Viewing Listing MLS# 2523527
Myrtle Beach, SC 29579
- 3Beds
- 2Full Baths
- 1Half Baths
- 3,166SqFt
- 2017Year Built
- 0.39Acres
- MLS# 2523527
- Residential
- Detached
- Active
- Approx Time on Market1 month, 30 days
- AreaConway To Myrtle Beach Area--Between 90 & Waterway Redhill/grande Dunes
- CountyHorry
- Subdivision Grande Dunes - Members Club
Overview
Rare opportunity in the Grande Dunes Members Club! This Mediterranean-style residence is located in the Members Club Cottagesone of the most exclusive enclaves in Grande Dunesand is the only home offering a direct view of the 18th fairway. Just a three-minute walk to the Members Club itself, the location is unmatched for convenience, privacy, and lifestyle. Step through wrought iron entry doors into an expansive living area with immediate golf course views. The open floor plan blends formal and casual living with a private dining room, an open chefs kitchen, and seamless indoor-outdoor connections. The kitchen is appointed with custom pull-out cabinetry, dual pantries, and abundant prep space, along with indoor and outdoor breakfast nooks. A coffered-ceiling office/den with closet offers flexible use for work or guest overflow. The primary suite is a true retreat, highlighted by marble flooring, an oversized jetted tub, and a dual, multi-head rain shower. Accordion glass doors open to a private covered lounge, creating a serene extension of the suite. Two additional guest bedrooms are connected by an oversized Jack-and-Jill bath, designed for comfort and privacy. The whole-home surround sound system, including the garage and outdoor living areas, allows for different music in every room, enhancing both relaxation and entertaining. Accordion glass doors extend to three separate outdoor living areas, each outfitted with powered screens and infrared heaters for year-round enjoyment. The outdoor kitchen is designed for gatherings, complete with a large cooking station, bar seating, dual refrigerators, and a sink. The resort-style outdoor space includes a heated, beach-entry saltwater pool with infinity edge overlooking the 18th fairway, spa, waterfall feature, and firepit seating area. The entire lanai and pool deck have been newly finished in travertine tile for timeless elegance. This home runs on natural gas throughout, powering the pool heater and multiple systems for efficiency and convenience. Professionally designed landscaping includes 21 palms that frame the property, while a self-watering fountain in the front yard sets a warm, welcoming tone each time you arrive. An oversized 2.5-car garage with epoxy flooring, built-in cabinetry, and abundant storage completes the property. All furnishings are optional, offering flexibility for a buyer to move right in or personalize the residence to their own taste. The original owners of this residence made sure every detail of this home included luxury craftsmanship both indoor and outdoor living. It is located in one of the most desirable golf course views in Grande Dunesa rare chance to own in the Members Club Cottages, the most exclusive enclave of the community.
Agriculture / Farm
Association Fees / Info
Hoa Frequency: Monthly
Hoa Fees: 381
Hoa: Yes
Bathroom Info
Total Baths: 3.00
Halfbaths: 1
Fullbaths: 2
Bedroom Info
Beds: 3
Building Info
Num Stories: 1
Levels: One
Year Built: 2017
Zoning: Res
Style: Ranch
Construction Materials: Stucco
Buyer Compensation
Exterior Features
Spa: Yes
Patio and Porch Features: Patio
Spa Features: HotTub
Pool Features: InGround
Exterior Features: BuiltInBarbecue, Barbecue, HotTubSpa, OutdoorKitchen, Pool, Patio
Financial
Garage / Parking
Parking Capacity: 4
Garage: Yes
Parking Type: Attached, TwoCarGarage, Garage
Attached Garage: Yes
Garage Spaces: 2
Green / Env Info
Interior Features
Floor Cover: Carpet, Tile
Furnished: Unfurnished
Interior Features: BedroomOnMainLevel, BreakfastArea, EntranceFoyer, KitchenIsland, StainlessSteelAppliances, SolidSurfaceCounters
Appliances: Dishwasher, Microwave, Refrigerator, RangeHood
Lot Info
Acres: 0.39
Lot Description: OnGolfCourse
Misc
Offer Compensation
Other School Info
Property Info
County: Horry
Stipulation of Sale: None
Property Sub Type Additional: Detached
Construction: Resale
Room Info
Sold Info
Sqft Info
Building Sqft: 3400
Living Area Source: PublicRecords
Sqft: 3166
Tax Info
Unit Info
Utilities / Hvac
Heating: Central
Cooling: CentralAir
Cooling: Yes
Heating: Yes
Waterfront / Water
Schools
Elem: Myrtle Beach Elementary School
Middle: Myrtle Beach Middle School
High: Myrtle Beach High School
Courtesy of Call It Closed International I















 Recent Posts RSS
Recent Posts RSS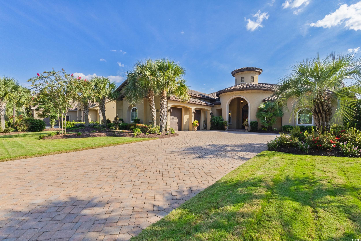
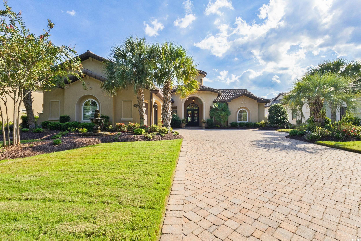
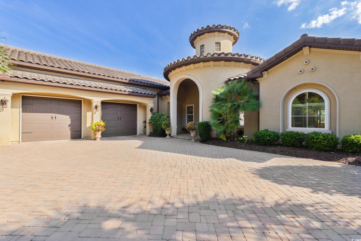
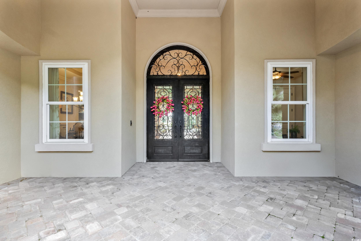
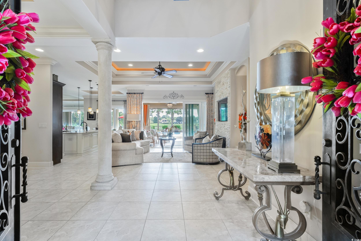
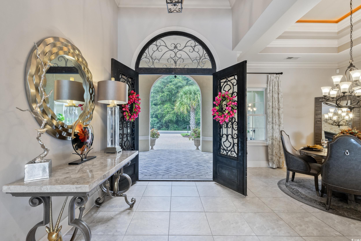
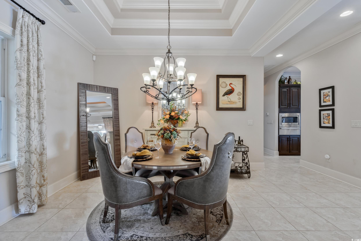
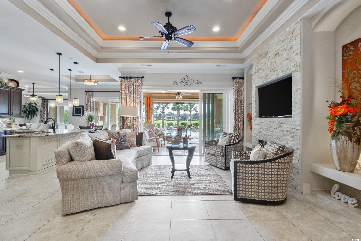
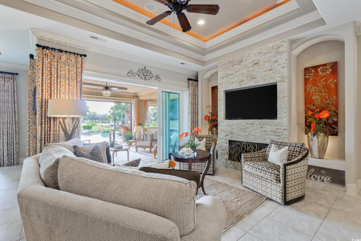
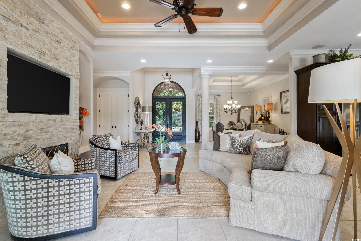
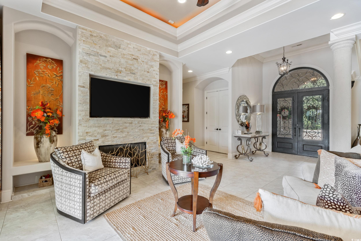
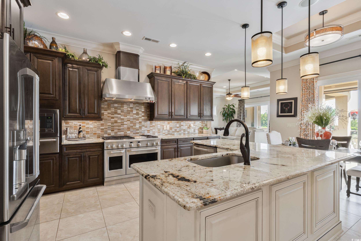
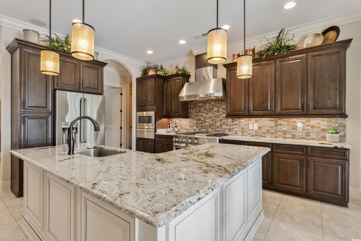
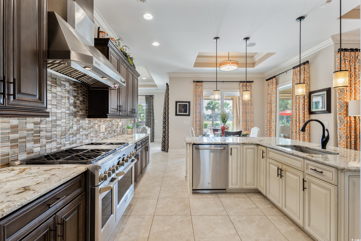
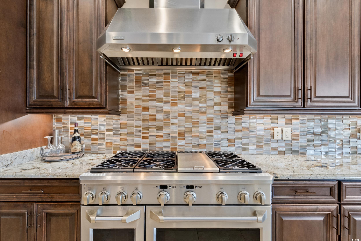
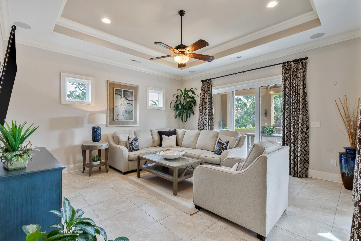
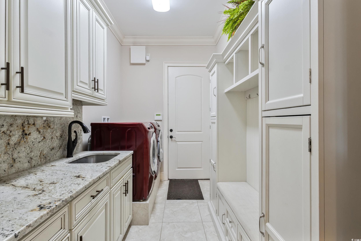
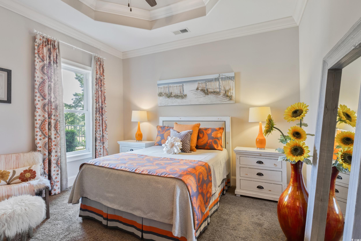
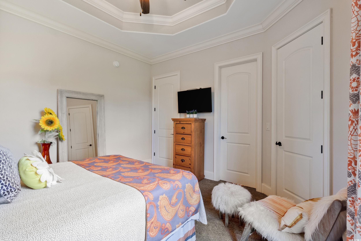
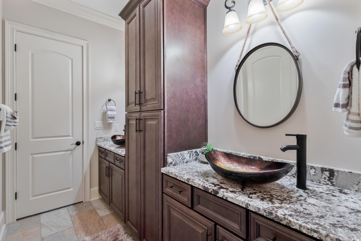
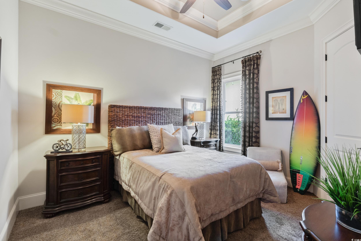
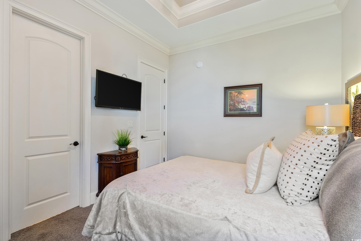
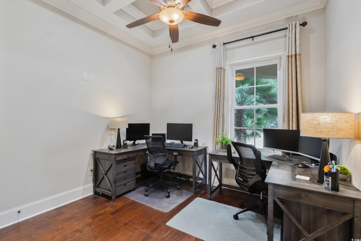
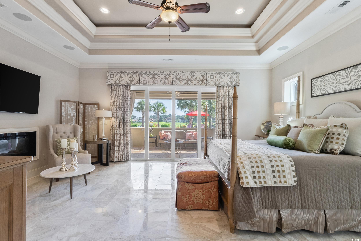
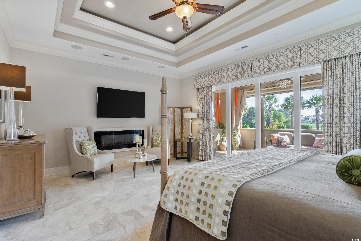
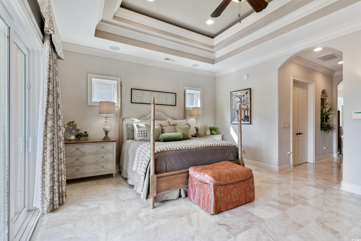
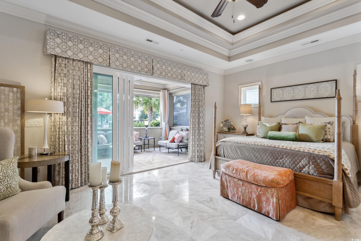
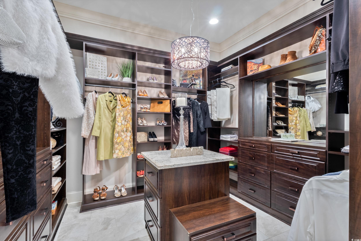
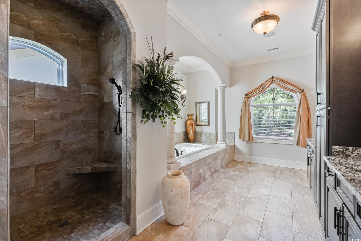
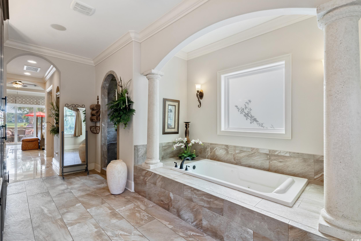
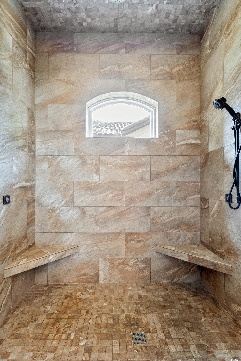
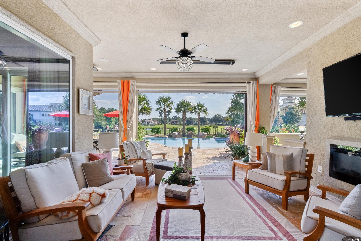
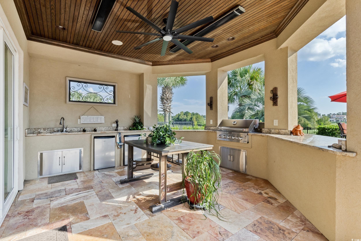
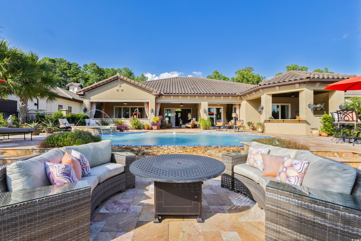
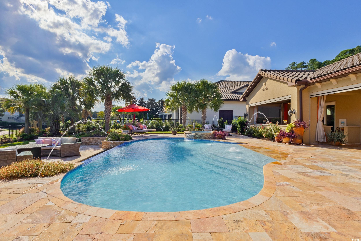
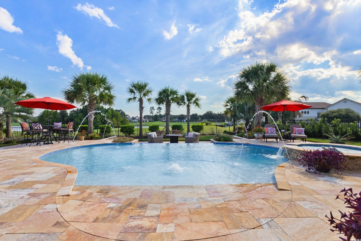
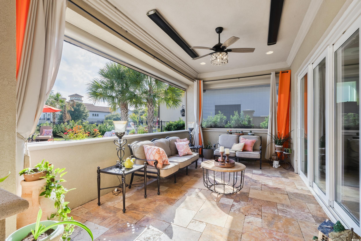
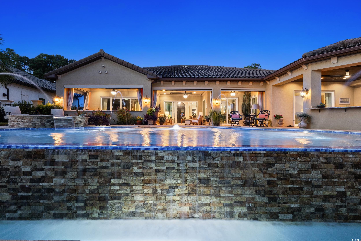
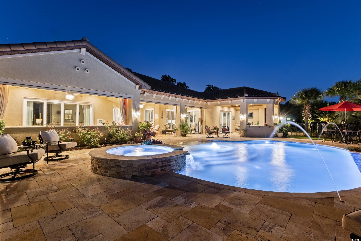
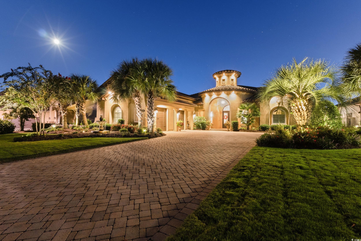
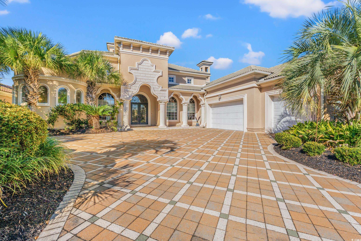
 MLS# 2524541
MLS# 2524541 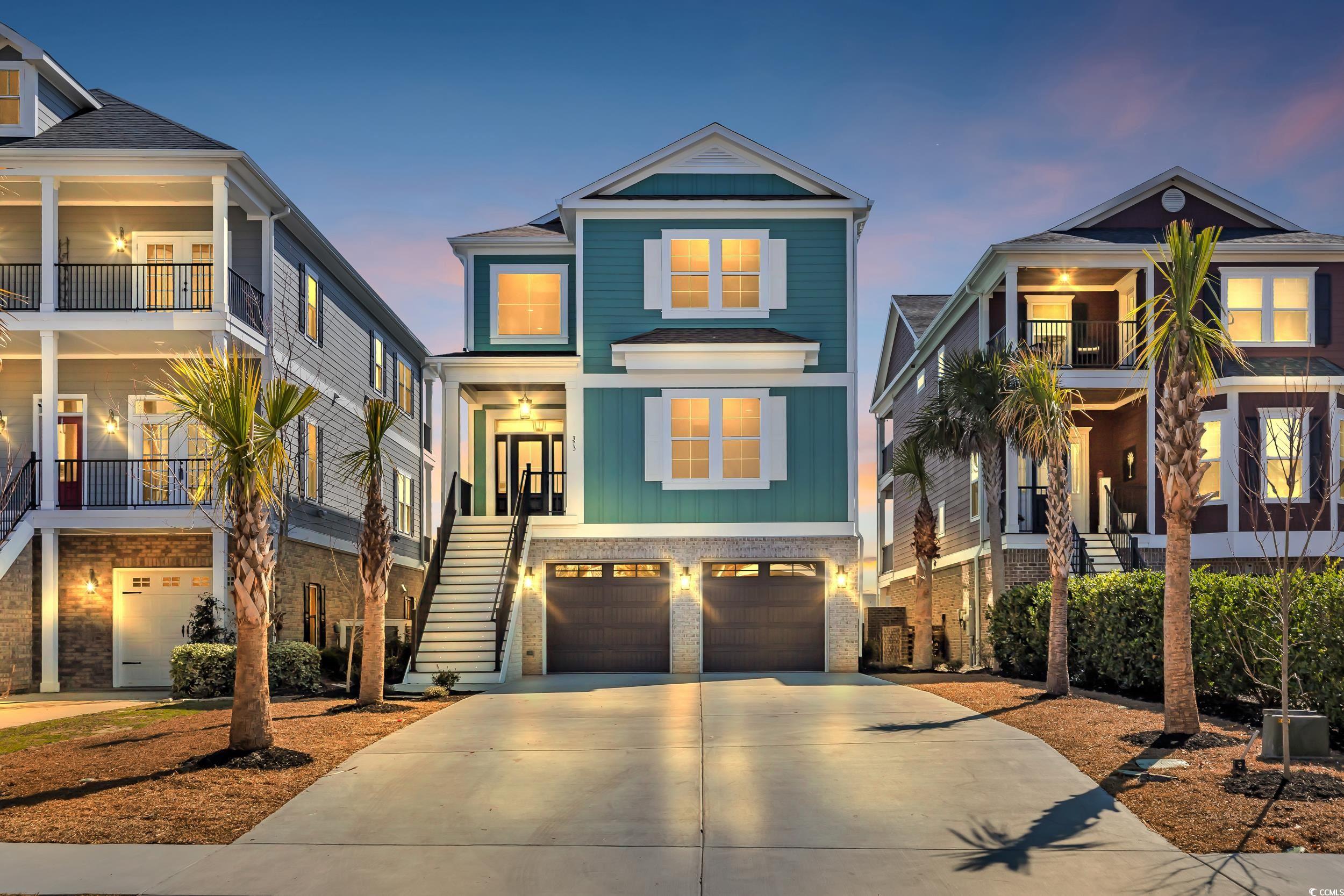
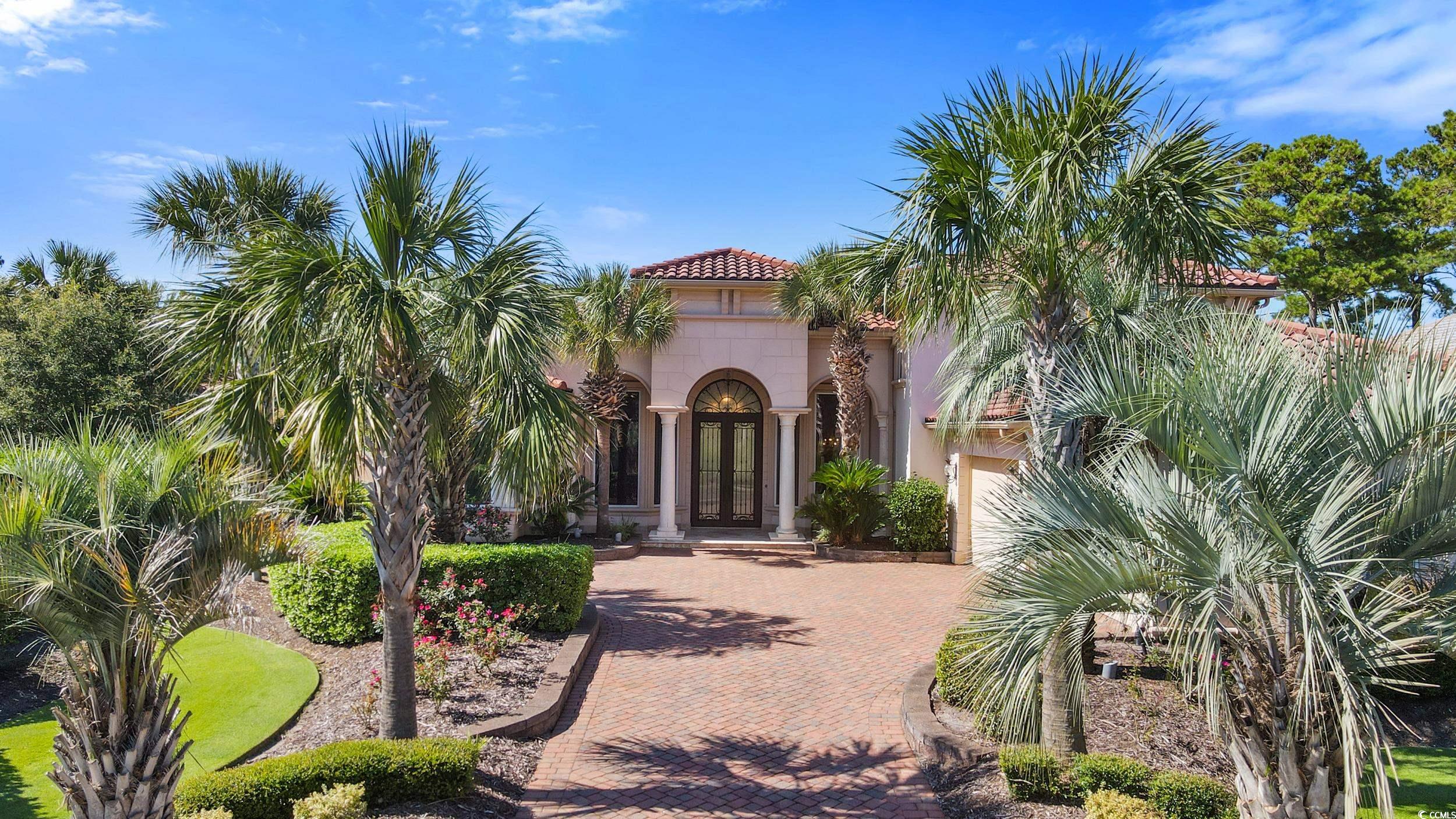
 Provided courtesy of © Copyright 2025 Coastal Carolinas Multiple Listing Service, Inc.®. Information Deemed Reliable but Not Guaranteed. © Copyright 2025 Coastal Carolinas Multiple Listing Service, Inc.® MLS. All rights reserved. Information is provided exclusively for consumers’ personal, non-commercial use, that it may not be used for any purpose other than to identify prospective properties consumers may be interested in purchasing.
Images related to data from the MLS is the sole property of the MLS and not the responsibility of the owner of this website. MLS IDX data last updated on 11-25-2025 11:03 AM EST.
Any images related to data from the MLS is the sole property of the MLS and not the responsibility of the owner of this website.
Provided courtesy of © Copyright 2025 Coastal Carolinas Multiple Listing Service, Inc.®. Information Deemed Reliable but Not Guaranteed. © Copyright 2025 Coastal Carolinas Multiple Listing Service, Inc.® MLS. All rights reserved. Information is provided exclusively for consumers’ personal, non-commercial use, that it may not be used for any purpose other than to identify prospective properties consumers may be interested in purchasing.
Images related to data from the MLS is the sole property of the MLS and not the responsibility of the owner of this website. MLS IDX data last updated on 11-25-2025 11:03 AM EST.
Any images related to data from the MLS is the sole property of the MLS and not the responsibility of the owner of this website.