Viewing Listing MLS# 2524541
Myrtle Beach, SC 29579
- 4Beds
- 6Full Baths
- 1Half Baths
- 5,320SqFt
- 2005Year Built
- 0.34Acres
- MLS# 2524541
- Residential
- Detached
- Active
- Approx Time on Market1 month, 16 days
- AreaConway To Myrtle Beach Area--Between 90 & Waterway Redhill/grande Dunes
- CountyHorry
- Subdivision Grande Dunes - Riviera Village
Overview
What an incredible showcase home! This former model property stands out as one of the most impressive residences in the community. Perfectly positioned on Serena Drive, just across the bridge, this stunning home sits on a premier golf course lot overlooking a serene lake and the tee box of No. 7 on the resort course. With more than 7,700 square feet under roof, it features four generous bedrooms, a two-story library, an expansive media room, and an oversized three-car garage. Crafted with superior ICF construction, this home offers soaring vaulted ceilings, detailed trim work, elegant trey ceilings, and beautiful porcelain tile in the main living spaces. The master suite boasts upgraded wood flooring, a luxurious bathroom with a whirlpool tub and spa-style shower, and custom cabinetry paired with top-tier appliances. Additional highlights include a striking stone fireplace, a gorgeous wine room, and captivating golf and water views from both the main level and the upstairs covered terrace. Step outside to enjoy lush, mature landscaping and a thoughtfully designed outdoor retreat, complete with a summer kitchen, pool, and hot tubperfect for relaxing or entertaining after a day at the beach. Located in Grande Dunes, one of South Carolinas most sought-after coastal communities in Myrtle Beach, this 2,600-acre development offers unmatched lifestyle amenities. Residents enjoy exclusive access to the 25,000-square-foot Ocean Club, featuring fine dining, oceanfront pools with food and beverage service, meeting spaces, and year-round activities. The community also offers two championship 18-hole golf courses, a deep-water marina, Har-Tru tennis courts, and miles of scenic biking and walking trails. This is a rare opportunity to own a true masterpiece in a premier coastal setting.
Agriculture / Farm
Grazing Permits Blm: ,No,
Horse: No
Grazing Permits Forest Service: ,No,
Grazing Permits Private: ,No,
Irrigation Water Rights: ,No,
Farm Credit Service Incl: ,No,
Crops Included: ,No,
Association Fees / Info
Hoa Frequency: Monthly
Hoa Fees: 320
Hoa: Yes
Hoa Includes: AssociationManagement, CommonAreas, LegalAccounting, Pools
Community Features: Beach, Clubhouse, GolfCartsOk, Gated, PrivateBeach, RecreationArea, Golf, LongTermRentalAllowed, Pool
Assoc Amenities: BeachRights, Clubhouse, Gated, OwnerAllowedGolfCart, OwnerAllowedMotorcycle, PrivateMembership, PetRestrictions, Security, TenantAllowedGolfCart
Bathroom Info
Total Baths: 7.00
Halfbaths: 1
Fullbaths: 6
Room Features
DiningRoom: TrayCeilings, SeparateFormalDiningRoom, VaultedCeilings
FamilyRoom: WetBar, CeilingFans
Kitchen: KitchenIsland, Pantry, StainlessSteelAppliances, SolidSurfaceCounters
LivingRoom: TrayCeilings, Fireplace, VaultedCeilings
Other: BedroomOnMainLevel, EntranceFoyer, Library, Other, UtilityRoom
PrimaryBathroom: DualSinks, JettedTub, SeparateShower, Vanity, VaultedCeilings
PrimaryBedroom: TrayCeilings, CeilingFans, MainLevelMaster, WalkInClosets
Bedroom Info
Beds: 4
Building Info
New Construction: No
Levels: Two
Year Built: 2005
Mobile Home Remains: ,No,
Zoning: res
Style: Mediterranean
Construction Materials: Stucco
Buyer Compensation
Exterior Features
Spa: Yes
Patio and Porch Features: Balcony, Patio
Spa Features: HotTub
Pool Features: Community, OutdoorPool, Private
Foundation: Slab
Exterior Features: BuiltInBarbecue, Balcony, Barbecue, Fence, HotTubSpa, SprinklerIrrigation, Patio
Financial
Lease Renewal Option: ,No,
Garage / Parking
Parking Capacity: 5
Garage: Yes
Carport: No
Parking Type: Attached, Garage, ThreeCarGarage
Open Parking: No
Attached Garage: Yes
Garage Spaces: 3
Green / Env Info
Interior Features
Floor Cover: Other, Tile, Vinyl
Fireplace: Yes
Laundry Features: WasherHookup
Furnished: Unfurnished
Interior Features: Fireplace, HotTubSpa, SplitBedrooms, BedroomOnMainLevel, EntranceFoyer, KitchenIsland, StainlessSteelAppliances, SolidSurfaceCounters
Appliances: Dishwasher, Disposal, Refrigerator
Lot Info
Lease Considered: ,No,
Lease Assignable: ,No,
Acres: 0.34
Land Lease: No
Lot Description: CityLot, NearGolfCourse, LakeFront, OnGolfCourse, PondOnLot, Rectangular, RectangularLot
Misc
Pool Private: Yes
Pets Allowed: OwnerOnly, Yes
Offer Compensation
Other School Info
Property Info
County: Horry
View: No
Senior Community: No
Stipulation of Sale: None
Habitable Residence: ,No,
Property Sub Type Additional: Detached
Property Attached: No
Security Features: GatedCommunity, SecurityService
Disclosures: CovenantsRestrictionsDisclosure,SellerDisclosure
Rent Control: No
Construction: Resale
Room Info
Basement: ,No,
Sold Info
Sqft Info
Building Sqft: 7765
Living Area Source: Plans
Sqft: 5320
Tax Info
Unit Info
Utilities / Hvac
Heating: Central
Cooling: CentralAir
Electric On Property: No
Cooling: Yes
Utilities Available: CableAvailable, ElectricityAvailable, PhoneAvailable, SewerAvailable, UndergroundUtilities, WaterAvailable
Heating: Yes
Water Source: Public
Waterfront / Water
Waterfront: Yes
Waterfront Features: Pond
Schools
Elem: Myrtle Beach Elementary School
Middle: Myrtle Beach Middle School
High: Myrtle Beach High School
Courtesy of Realty One Group Dockside















 Recent Posts RSS
Recent Posts RSS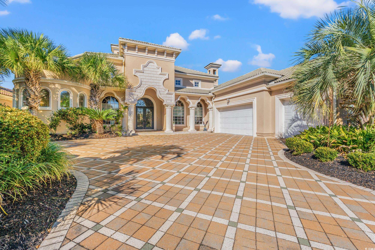
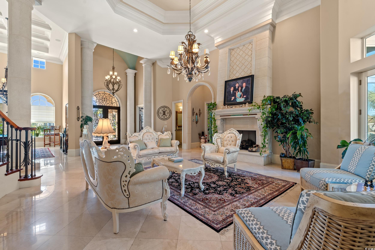
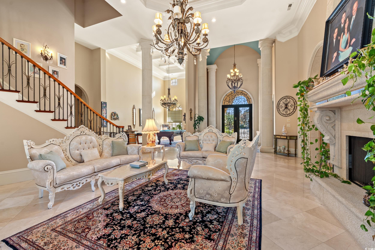
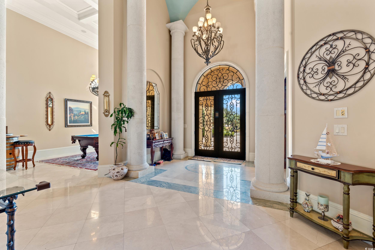
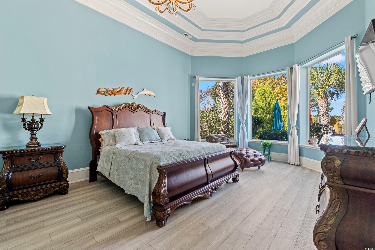
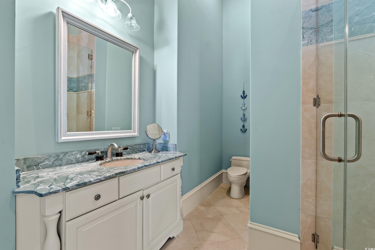
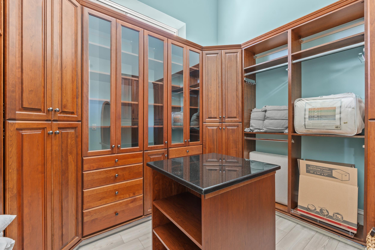
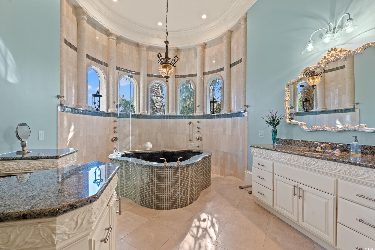
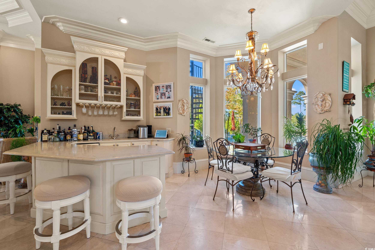
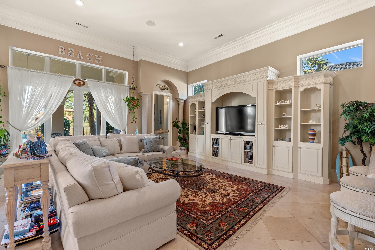
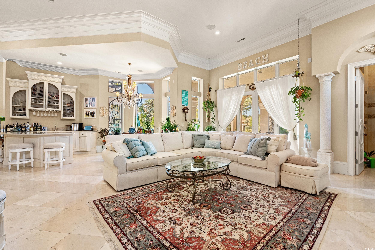
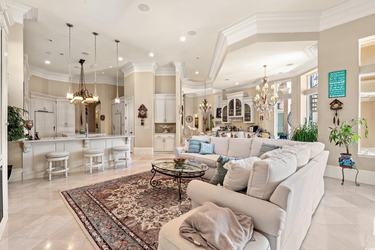
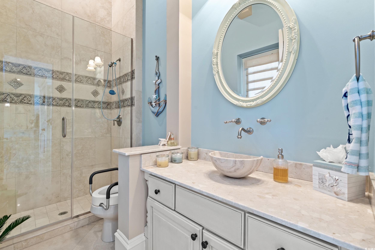
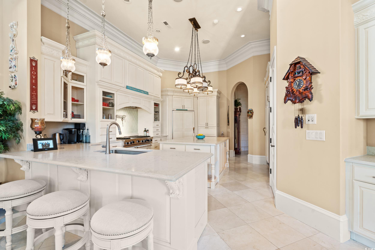
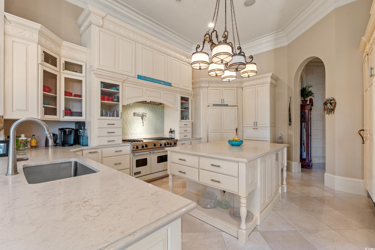
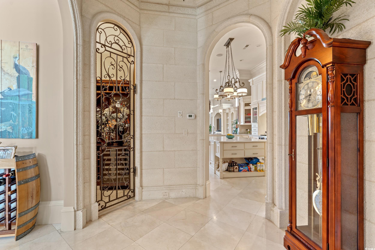
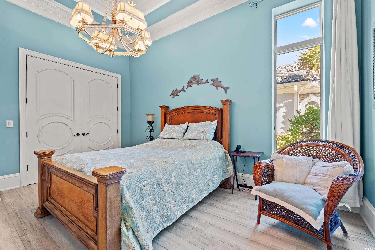
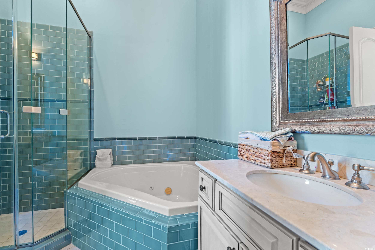
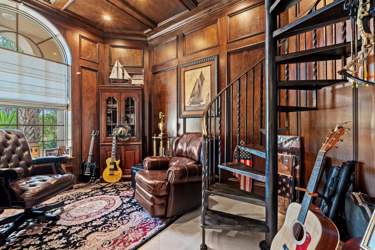
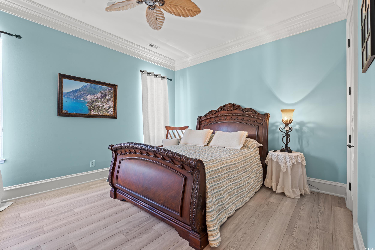
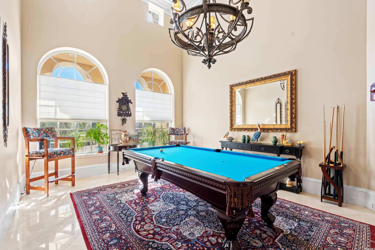
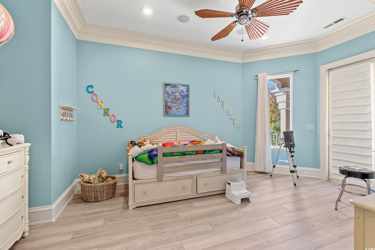
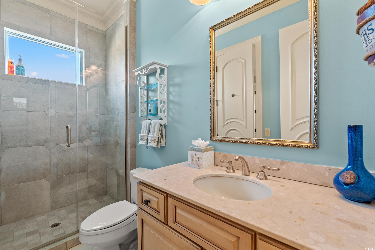
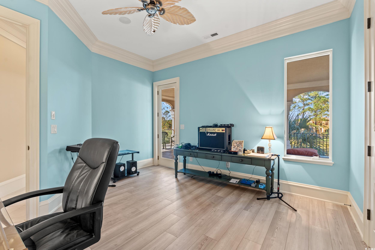
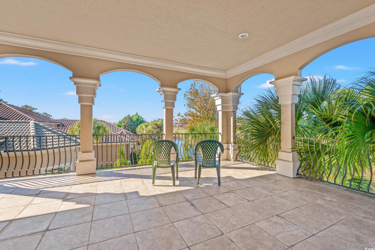
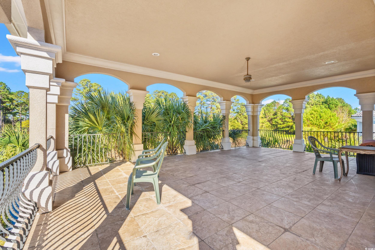
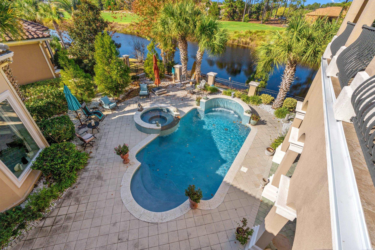
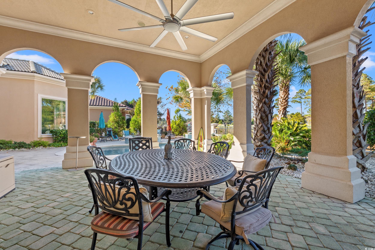
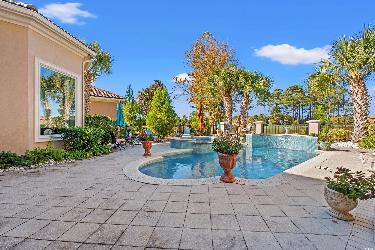
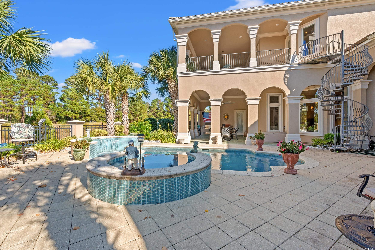
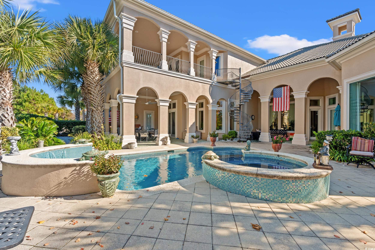
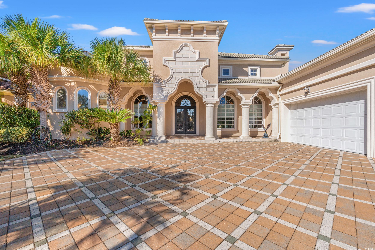
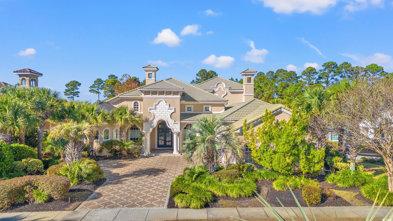
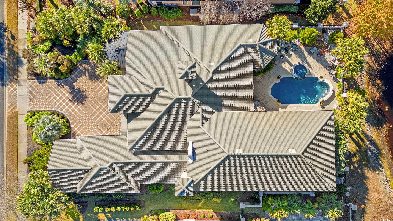
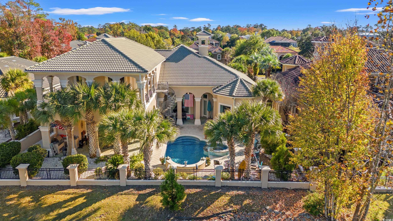
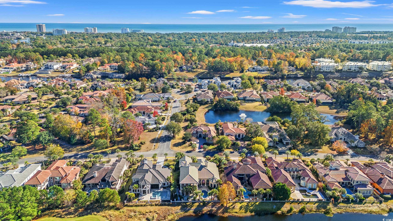
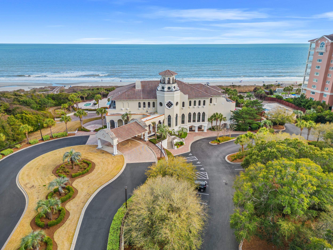
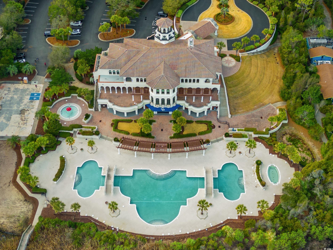
 Provided courtesy of © Copyright 2025 Coastal Carolinas Multiple Listing Service, Inc.®. Information Deemed Reliable but Not Guaranteed. © Copyright 2025 Coastal Carolinas Multiple Listing Service, Inc.® MLS. All rights reserved. Information is provided exclusively for consumers’ personal, non-commercial use, that it may not be used for any purpose other than to identify prospective properties consumers may be interested in purchasing.
Images related to data from the MLS is the sole property of the MLS and not the responsibility of the owner of this website. MLS IDX data last updated on 11-25-2025 10:03 AM EST.
Any images related to data from the MLS is the sole property of the MLS and not the responsibility of the owner of this website.
Provided courtesy of © Copyright 2025 Coastal Carolinas Multiple Listing Service, Inc.®. Information Deemed Reliable but Not Guaranteed. © Copyright 2025 Coastal Carolinas Multiple Listing Service, Inc.® MLS. All rights reserved. Information is provided exclusively for consumers’ personal, non-commercial use, that it may not be used for any purpose other than to identify prospective properties consumers may be interested in purchasing.
Images related to data from the MLS is the sole property of the MLS and not the responsibility of the owner of this website. MLS IDX data last updated on 11-25-2025 10:03 AM EST.
Any images related to data from the MLS is the sole property of the MLS and not the responsibility of the owner of this website.