Viewing Listing MLS# 2522968
Myrtle Beach, SC 29577
- 4Beds
- 2Full Baths
- 1Half Baths
- 2,297SqFt
- 2015Year Built
- 0.06Acres
- MLS# 2522968
- Residential
- Detached
- Active
- Approx Time on Market2 months, 8 days
- AreaMyrtle Beach Area--Southern Limit To 10th Ave N
- CountyHorry
- Subdivision Sweetgrass Square - Market Common
Overview
Welcome to your Charleston style home in Sweetgrass! This is low maintenance living in the community of The Market Common in MyrtleBeach. This is a unique ""york"" floorplan with 4 bedrooms and 2.5 baths. There are TWO MASTER BEDROOMS, one downstairs and one upstairs. The kitchen has a generous amount of 42"" cabinets, granite countertops, a breakfast bar, dining nook and is open to the living room. The owners' suite on the first floor and features a tray ceiling, ceiling fan, double sink, shower, and walk-in closet. On the first floor is also the washer and dryer and a half bath. Upstairs is a large bonus room, the second master bedroom, and two more bedrooms.The bathroom has a tub/shower combo and a double sink. The backload two car garage and is surrounded by low maintenance landscaping inside the fence. Living in this community there is easy access to the beach, dining, shopping and entertaining...all is a golf cart ride, bike or walk away! Trails, bowling, a dog park, a movie theater, playgrounds, and gyms are all just some parts of living the lifestyle of The Market Common. Schedule your showing today!
Agriculture / Farm
Association Fees / Info
Hoa Frequency: Monthly
Hoa Fees: 140
Hoa: Yes
Hoa Includes: AssociationManagement, CommonAreas, Internet, LegalAccounting, MaintenanceGrounds, Pools, RecreationFacilities
Community Features: Clubhouse, GolfCartsOk, RecreationArea, LongTermRentalAllowed, Pool
Assoc Amenities: Clubhouse, OwnerAllowedGolfCart, OwnerAllowedMotorcycle, PetRestrictions, TenantAllowedGolfCart, TenantAllowedMotorcycle
Bathroom Info
Total Baths: 3.00
Halfbaths: 1
Fullbaths: 2
Room Features
DiningRoom: LivingDiningRoom
Kitchen: BreakfastBar, BreakfastArea, KitchenExhaustFan, Pantry, StainlessSteelAppliances, SolidSurfaceCounters
LivingRoom: CeilingFans, SunkenLivingRoom
Other: BedroomOnMainLevel, EntranceFoyer, UtilityRoom
Bedroom Info
Beds: 4
Building Info
Levels: Two
Year Built: 2015
Zoning: res
Construction Materials: HardiplankType
Buyer Compensation
Exterior Features
Patio and Porch Features: FrontPorch
Pool Features: Community, OutdoorPool
Foundation: Slab
Exterior Features: Fence
Financial
Garage / Parking
Parking Capacity: 2
Garage: Yes
Parking Type: Attached, TwoCarGarage, Garage, GarageDoorOpener
Attached Garage: Yes
Garage Spaces: 2
Green / Env Info
Interior Features
Floor Cover: Carpet, Tile, Wood
Laundry Features: WasherHookup
Furnished: Furnished
Interior Features: Other, SplitBedrooms, BreakfastBar, BedroomOnMainLevel, BreakfastArea, EntranceFoyer, StainlessSteelAppliances, SolidSurfaceCounters
Appliances: Dishwasher, Disposal, Microwave, Range, Refrigerator, RangeHood
Lot Info
Acres: 0.06
Lot Description: CityLot, Rectangular, RectangularLot
Misc
Pets Allowed: OwnerOnly, Yes
Offer Compensation
Other School Info
Property Info
County: Horry
Stipulation of Sale: None
Property Sub Type Additional: Detached
Security Features: SmokeDetectors
Disclosures: CovenantsRestrictionsDisclosure,SellerDisclosure
Construction: Resale
Room Info
Sold Info
Sqft Info
Building Sqft: 2697
Living Area Source: Owner
Sqft: 2297
Tax Info
Unit Info
Utilities / Hvac
Heating: Central, Electric, Gas
Cooling: CentralAir
Cooling: Yes
Utilities Available: ElectricityAvailable, NaturalGasAvailable, SewerAvailable
Heating: Yes
Water Source: Private, Well
Waterfront / Water
Schools
Elem: Myrtle Beach Elementary School
Middle: Myrtle Beach Middle School
High: Myrtle Beach High School
Directions
Park on Shine Ave, Satterwhite is the alleywayCourtesy of Bhhs Coastal Real Estate















 Recent Posts RSS
Recent Posts RSS
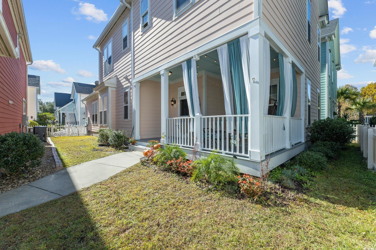
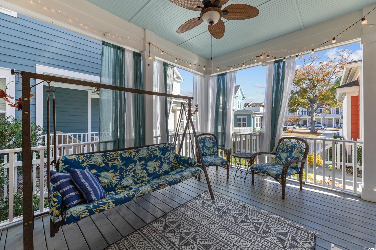
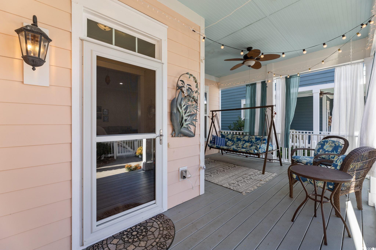
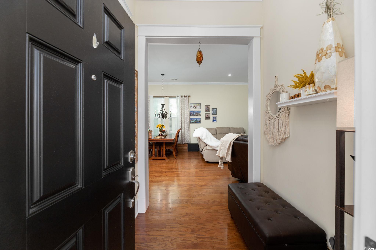
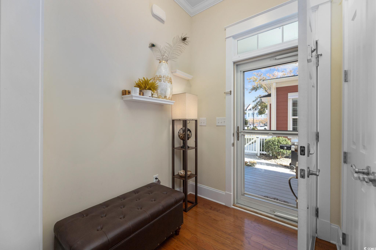
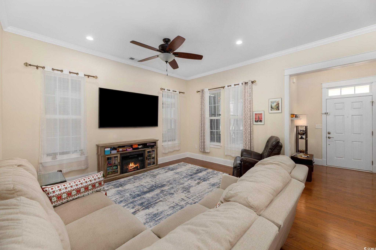
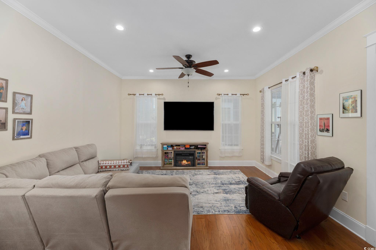


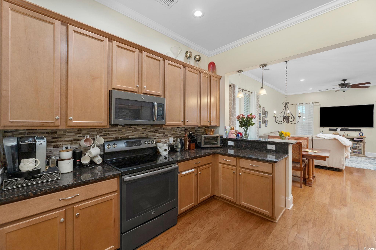
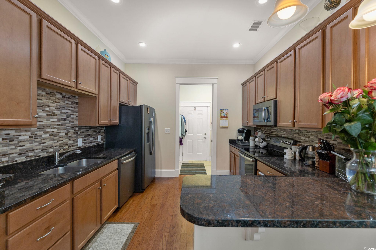
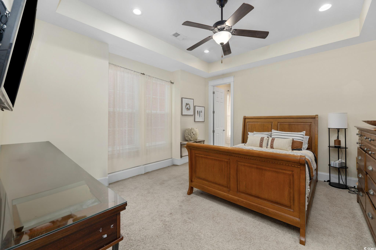
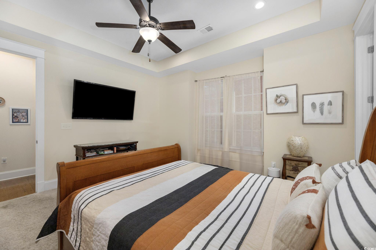
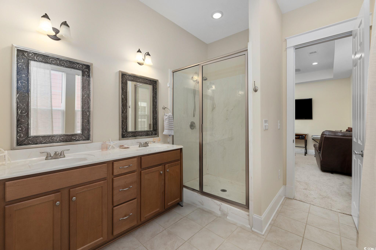
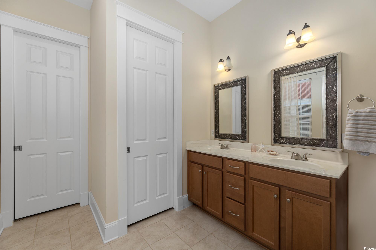
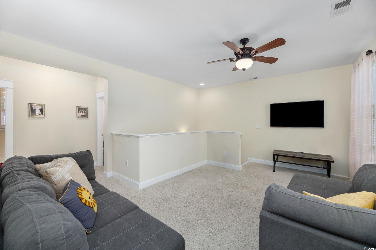
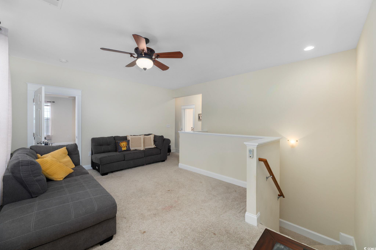
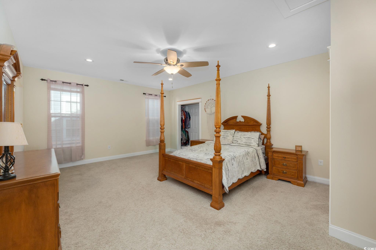

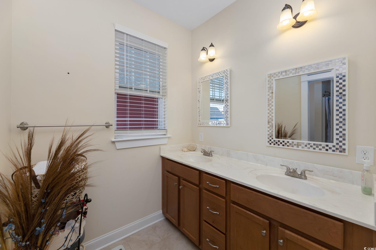
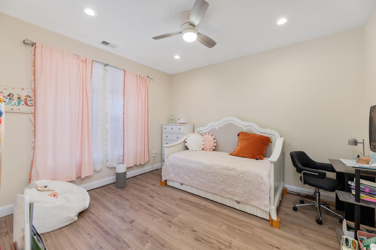
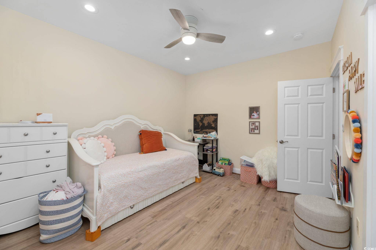
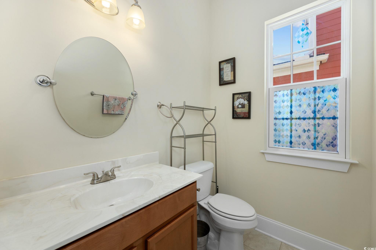

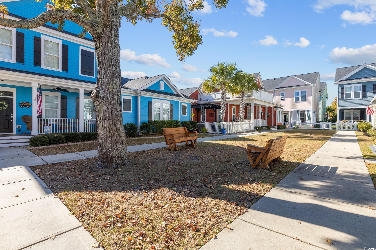
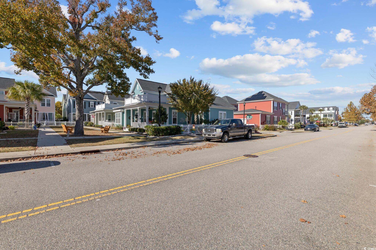
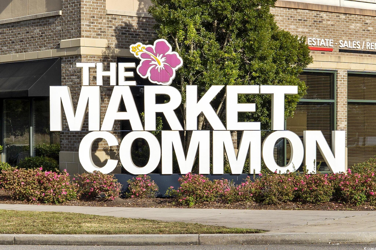
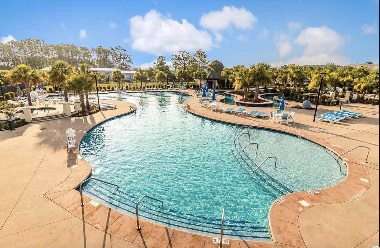
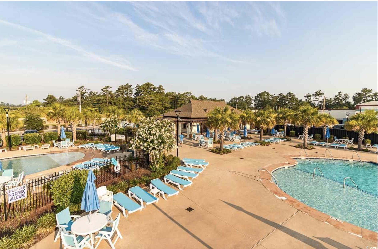
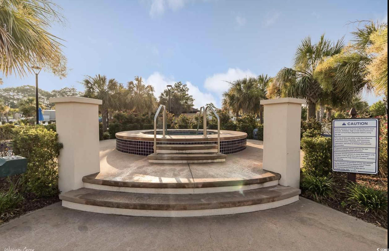
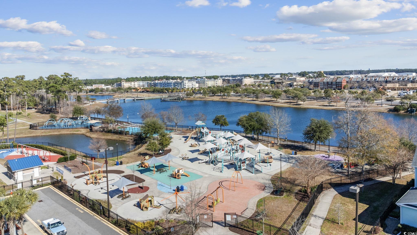
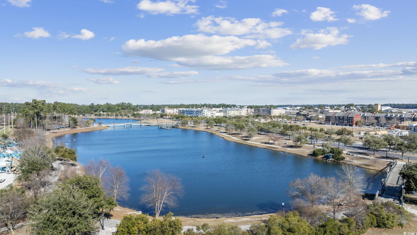
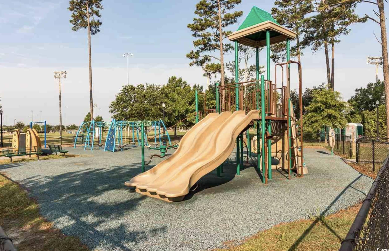
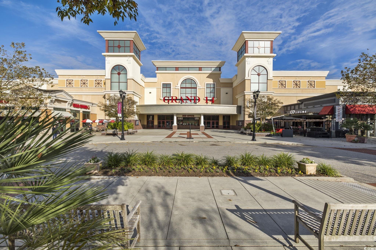
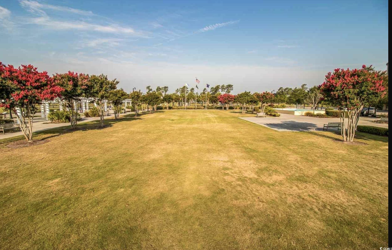
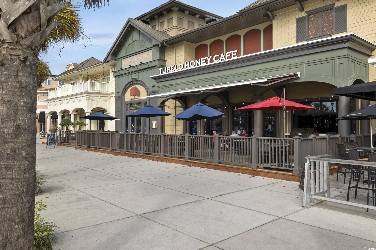
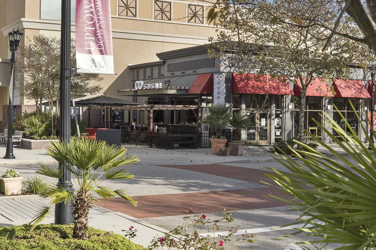
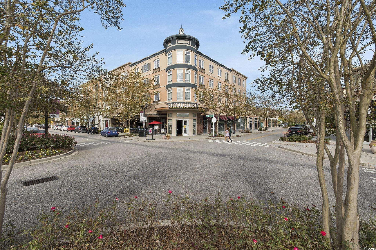
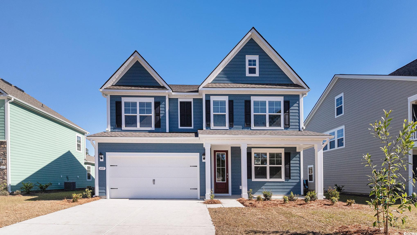
 MLS# 2528246
MLS# 2528246 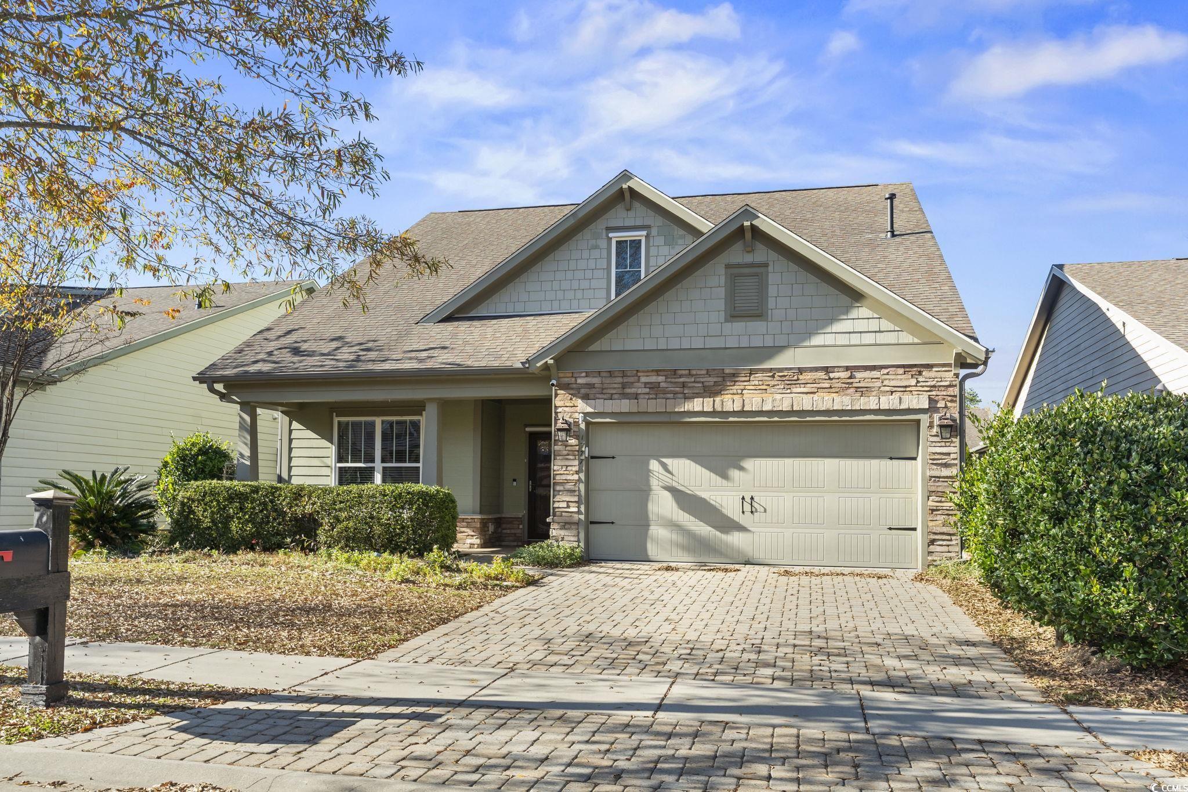
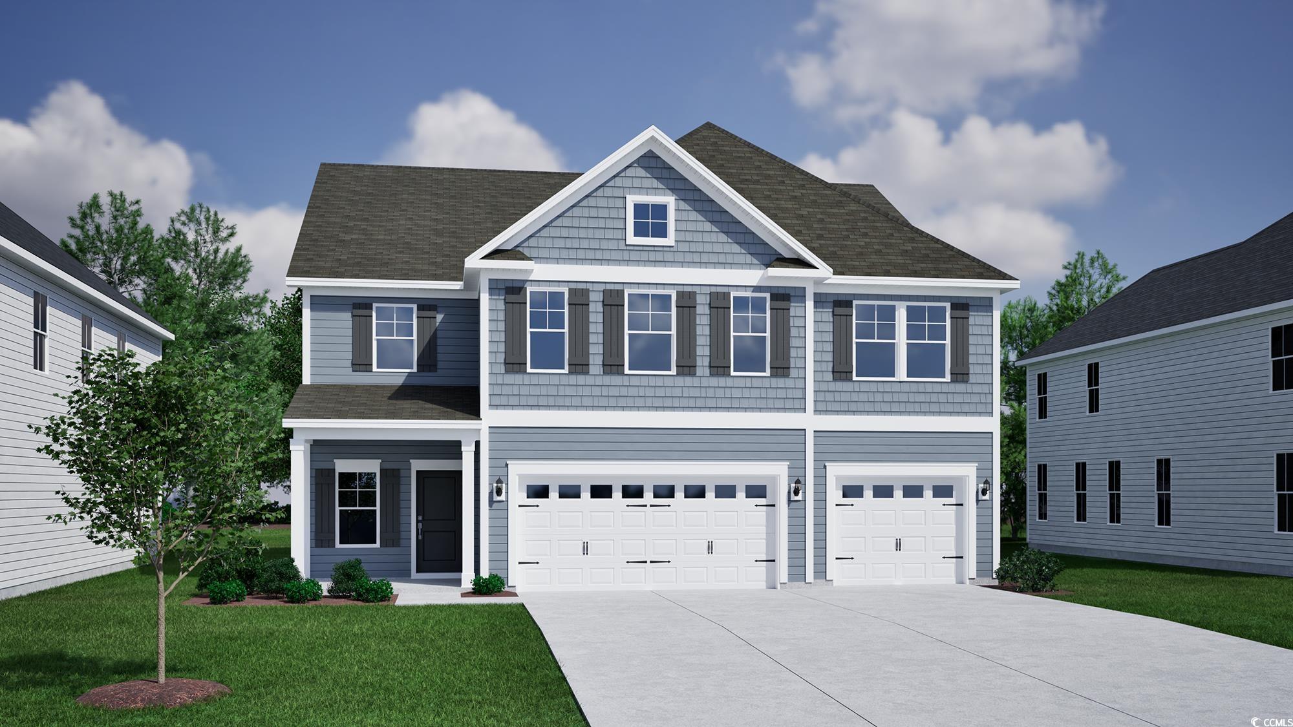
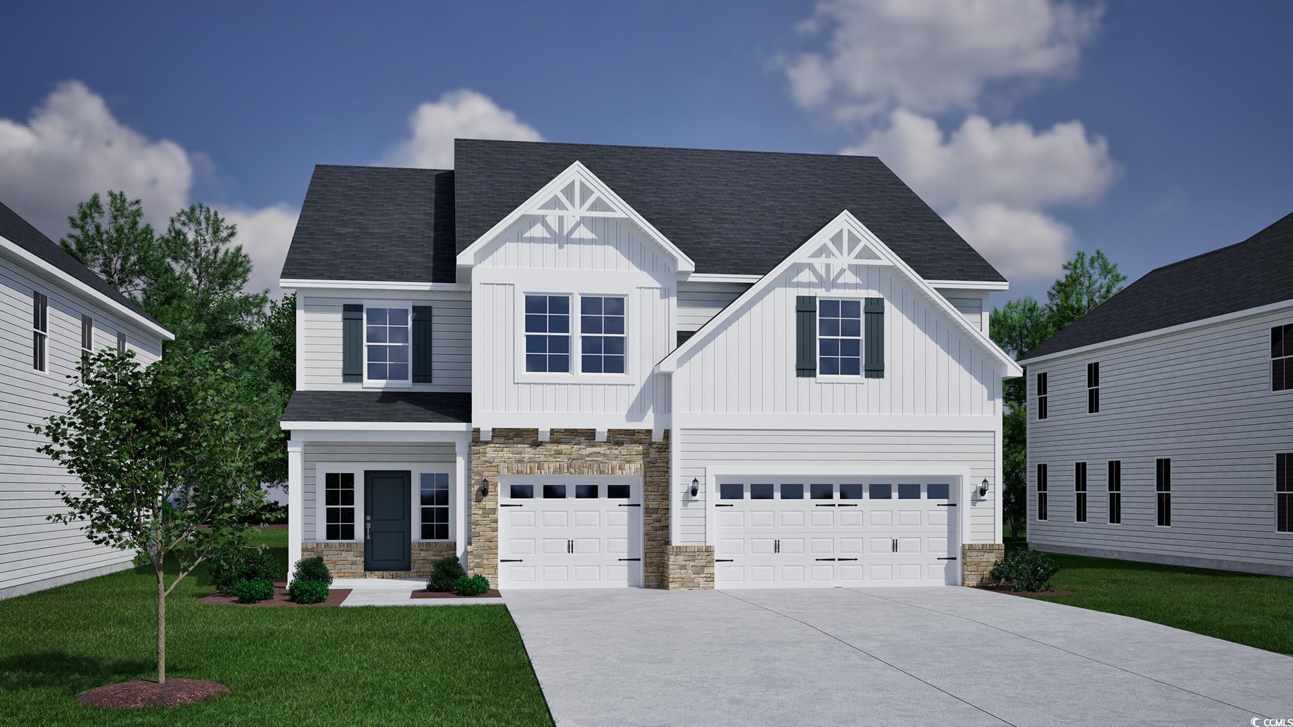
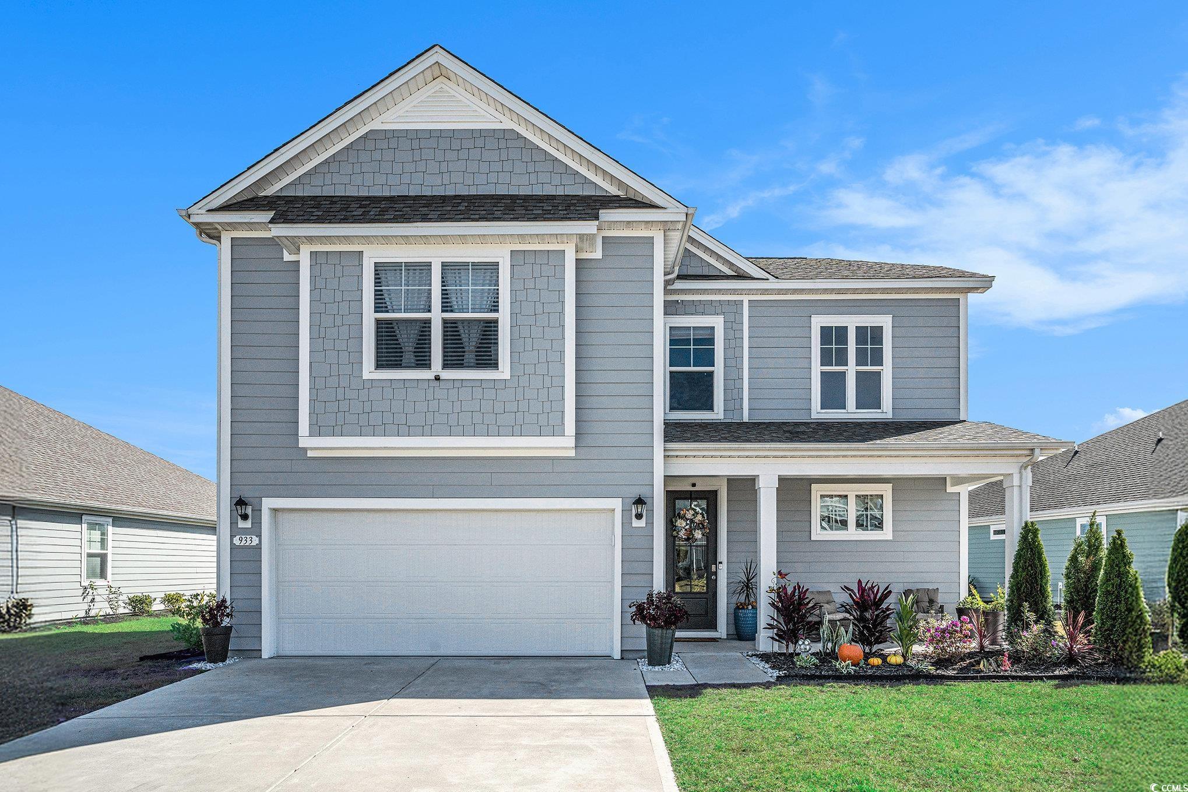
 Provided courtesy of © Copyright 2025 Coastal Carolinas Multiple Listing Service, Inc.®. Information Deemed Reliable but Not Guaranteed. © Copyright 2025 Coastal Carolinas Multiple Listing Service, Inc.® MLS. All rights reserved. Information is provided exclusively for consumers’ personal, non-commercial use, that it may not be used for any purpose other than to identify prospective properties consumers may be interested in purchasing.
Images related to data from the MLS is the sole property of the MLS and not the responsibility of the owner of this website. MLS IDX data last updated on 11-27-2025 11:33 PM EST.
Any images related to data from the MLS is the sole property of the MLS and not the responsibility of the owner of this website.
Provided courtesy of © Copyright 2025 Coastal Carolinas Multiple Listing Service, Inc.®. Information Deemed Reliable but Not Guaranteed. © Copyright 2025 Coastal Carolinas Multiple Listing Service, Inc.® MLS. All rights reserved. Information is provided exclusively for consumers’ personal, non-commercial use, that it may not be used for any purpose other than to identify prospective properties consumers may be interested in purchasing.
Images related to data from the MLS is the sole property of the MLS and not the responsibility of the owner of this website. MLS IDX data last updated on 11-27-2025 11:33 PM EST.
Any images related to data from the MLS is the sole property of the MLS and not the responsibility of the owner of this website.