Viewing Listing MLS# 2522832
Myrtle Beach, SC 29579
- 3Beds
- 2Full Baths
- 1Half Baths
- 1,540SqFt
- 2004Year Built
- 0.28Acres
- MLS# 2522832
- Residential
- Detached
- Active
- Approx Time on Market2 months, 11 days
- AreaMyrtle Beach Area--Carolina Forest
- CountyHorry
- Subdivision Carolina Forest - Bellegrove Oaks
Overview
Welcome to this beautifully remodeled home in the highly desirable Bellegrove Oaks community. Set on a spacious .28-acre lot backing up to a preserve with trees, this serene property combines privacy with timeless Southern charm and modern upgrades. The inviting southern-style front porch adds to the curb appeal, welcoming you into an open floor plan designed for entertaining. Inside, youll find high-quality laminate flooring throughout, luxury vinyl plank in the bathrooms, granite countertops, fresh paint, stylish white cabinetry, and brand-new stainless-steel appliances. The owners suite features a large walk-in closet and a private en-suite bath with walk-in shower, while the versatile Carolina room offers endless possibilities as a dining area, office, or even a fourth bedroom. This move-in-ready home has a brand-new HVAC system with a transferrable warranty, and LED lighting. The garage has been completely finished and a new opener has been installed. Outside, the extra-long driveway provides ample parking for guests, and the spacious backyard with patio is perfect for relaxing in the ocean breeze. Life in Bellegrove Oaks is equally impressive. Residents enjoy a resort-style outdoor pool, clubhouse, and playground, with HOA fees that include trash pickup. The community is motorcycle and golf cart friendly, and you can't beat this locationjust minutes from The Golden Mile Beach and the scenic Heritage Preserve. Surrounded by delicious restaurants, top-notch golf courses, great fishing/hunting spots, and plenty of shopping, this home also in the award-winning Carolina Forest school district. Offering the perfect blend of comfort, convenience, and coastal living, this exceptional property is ready for you to call home. Schedule your showing today and don't forget to check out the 3D virtual tour! Some photos in this listing have been virtually staged. Square footage is approximate and not guaranteed. Buyers responsible for verification.
Agriculture / Farm
Association Fees / Info
Hoa Frequency: Monthly
Hoa Fees: 81
Hoa: Yes
Hoa Includes: AssociationManagement, CommonAreas, Pools, RecreationFacilities, Trash
Community Features: Clubhouse, GolfCartsOk, RecreationArea, LongTermRentalAllowed, Pool
Assoc Amenities: Clubhouse, OwnerAllowedGolfCart, OwnerAllowedMotorcycle, PetRestrictions, TenantAllowedGolfCart, TenantAllowedMotorcycle
Bathroom Info
Total Baths: 3.00
Halfbaths: 1
Fullbaths: 2
Room Dimensions
Bedroom1: 12x12
Bedroom2: 10x12
Kitchen: 11x11
LivingRoom: 14x23
PrimaryBedroom: 12x15
Room Level
Bedroom1: Second
Bedroom2: Second
PrimaryBedroom: First
Room Features
Kitchen: BreakfastBar, Pantry, StainlessSteelAppliances, SolidSurfaceCounters
Other: BedroomOnMainLevel, EntranceFoyer, UtilityRoom
Bedroom Info
Beds: 3
Building Info
Levels: Two
Year Built: 2004
Zoning: PDD
Style: Traditional
Construction Materials: VinylSiding
Buyer Compensation
Exterior Features
Patio and Porch Features: FrontPorch, Patio
Pool Features: Community, OutdoorPool
Foundation: Slab
Exterior Features: Fence, Patio
Financial
Garage / Parking
Parking Capacity: 8
Garage: Yes
Parking Type: Attached, Garage, TwoCarGarage, GarageDoorOpener
Attached Garage: Yes
Garage Spaces: 2
Green / Env Info
Interior Features
Floor Cover: Laminate, Tile, Vinyl
Laundry Features: WasherHookup
Furnished: Unfurnished
Interior Features: SplitBedrooms, BreakfastBar, BedroomOnMainLevel, EntranceFoyer, StainlessSteelAppliances, SolidSurfaceCounters
Appliances: Dishwasher, Disposal, Microwave, Range, Refrigerator
Lot Info
Acres: 0.28
Lot Description: CulDeSac, IrregularLot, OutsideCityLimits
Misc
Pets Allowed: OwnerOnly, Yes
Offer Compensation
Other School Info
Property Info
County: Horry
Stipulation of Sale: None
Property Sub Type Additional: Detached
Security Features: SmokeDetectors
Disclosures: CovenantsRestrictionsDisclosure,SellerDisclosure
Construction: Resale
Room Info
Sold Info
Sqft Info
Building Sqft: 2273
Living Area Source: PublicRecords
Sqft: 1540
Tax Info
Unit Info
Utilities / Hvac
Heating: Central, Electric
Cooling: CentralAir
Cooling: Yes
Utilities Available: CableAvailable, ElectricityAvailable, PhoneAvailable, SewerAvailable, UndergroundUtilities, WaterAvailable
Heating: Yes
Water Source: Public
Waterfront / Water
Directions
From the North Take U.S. 17 South toward Myrtle Beach. Then turn inland toward Carolina Forest via the 17 Bypass if available, and follow signs to Carolina Forest Blvd. Once in Carolina Forest, navigate to Coffee Tree Ct and enter the Bellegrove Oaks subdivision, then follow the cul-de-sac to 704 Coffee Tree Ct. From the South Drive north on U.S. 17 (or the 17 Bypass) toward Myrtle Beach. Turn right onto Carolina Forest Blvd, which will take you into the Carolina Forest neighborhood. From Carolina Forest Blvd, turn onto one of the local roads that lead into Bellegrove Oaks and find Coffee Tree Ct. From the East (the beach or oceanfront) Head west off the coast using one of the major beach-to-mainland roads (such as Kings Highway/US 17, 21st or 29th Avenue, or Highway 501). Turn inland toward Carolina Forest, then follow Carolina Forest Blvd into the neighborhood, and navigate to Coffee Tree Ct and the house. From the West / Inland Use Highway 501 if you're coming from Conway or inland. Then follow the signsCourtesy of Cb Sea Coast Advantage Mi - Office: 843-650-0998















 Recent Posts RSS
Recent Posts RSS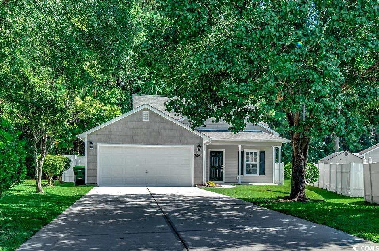
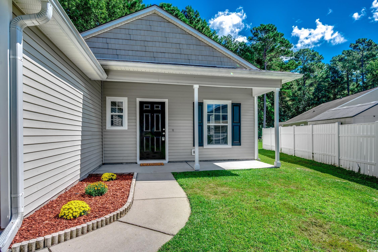
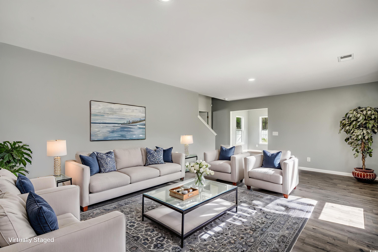
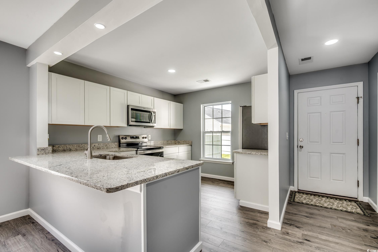
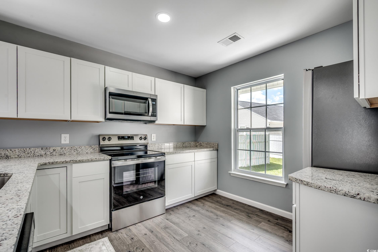
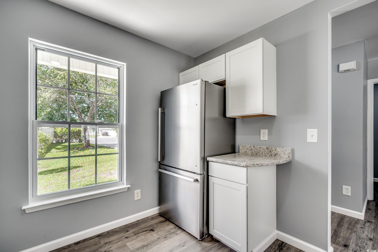
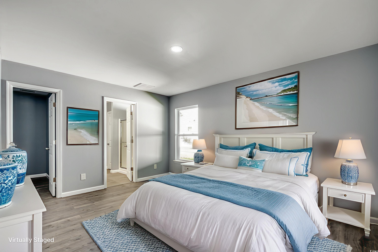
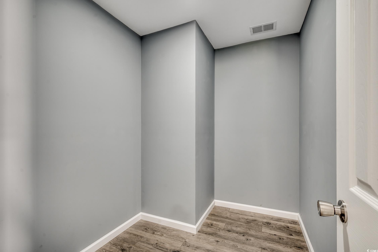
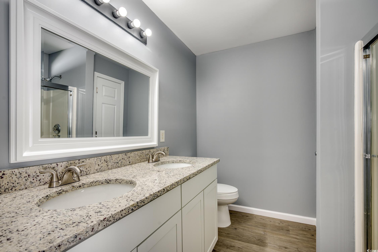
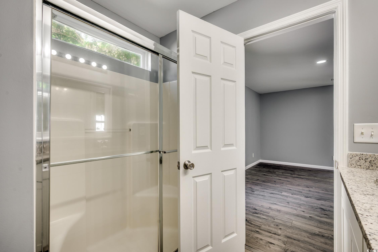
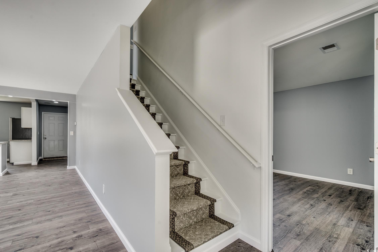
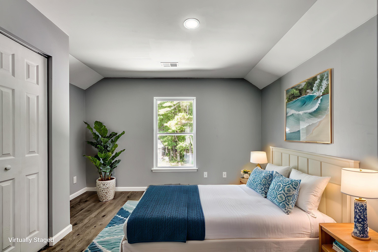
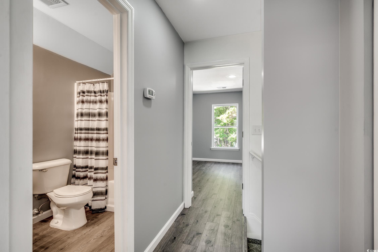
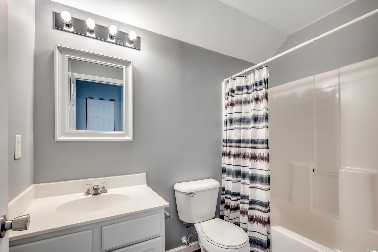
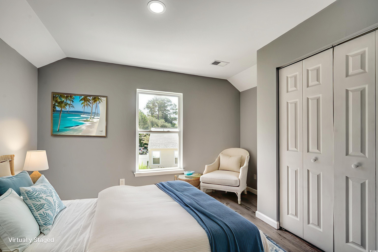
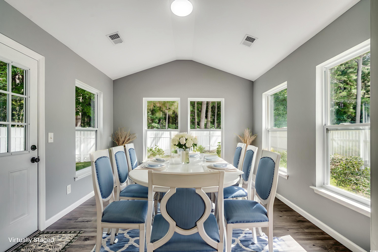

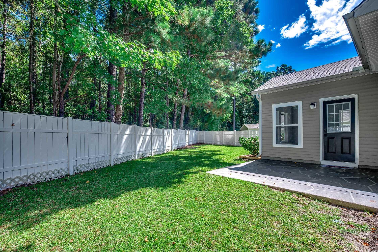
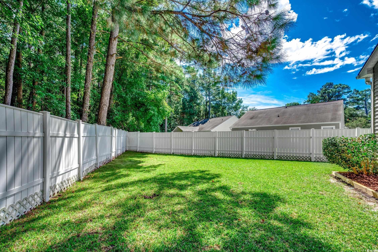
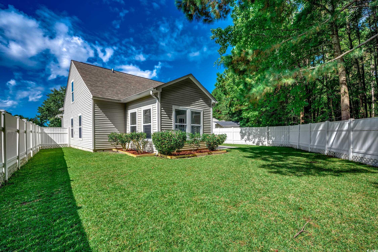
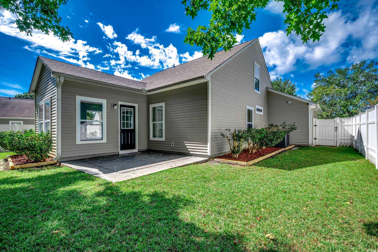
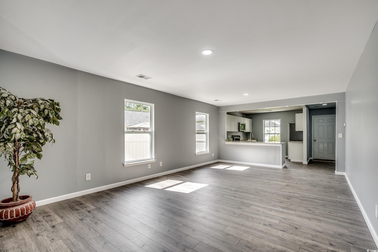
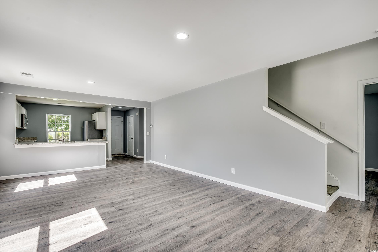
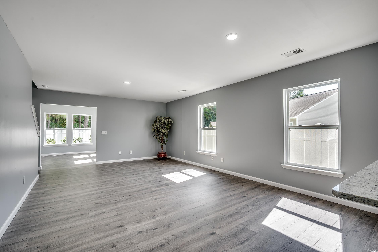


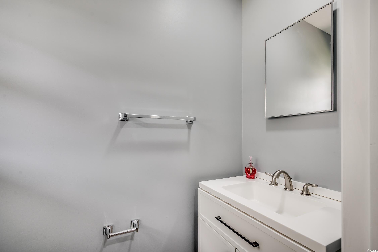
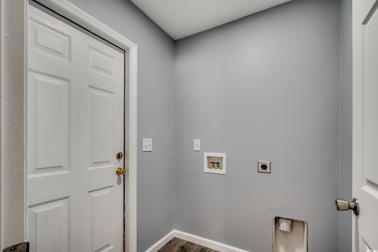
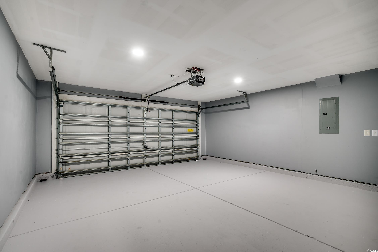
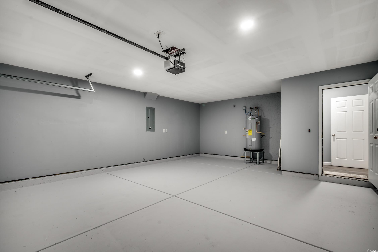
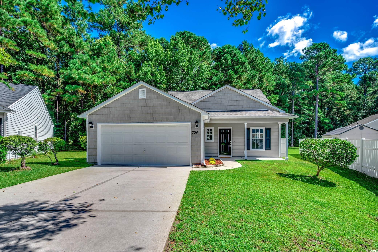


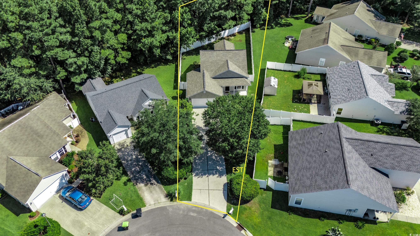
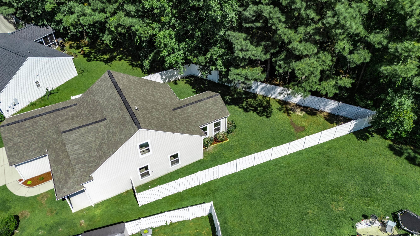
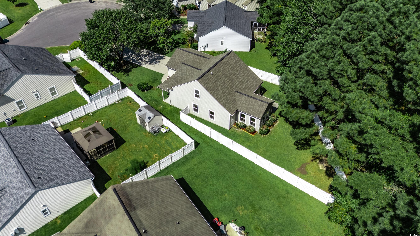
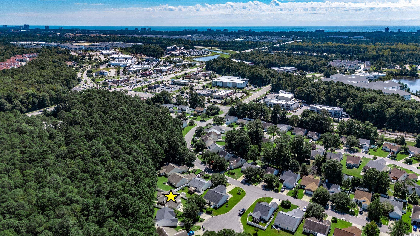
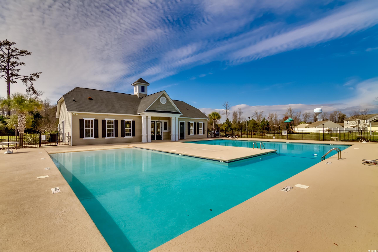
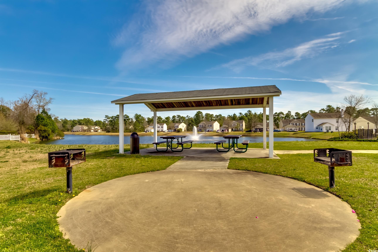
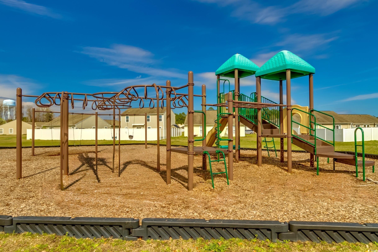
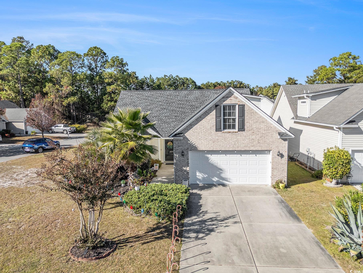
 MLS# 2527986
MLS# 2527986 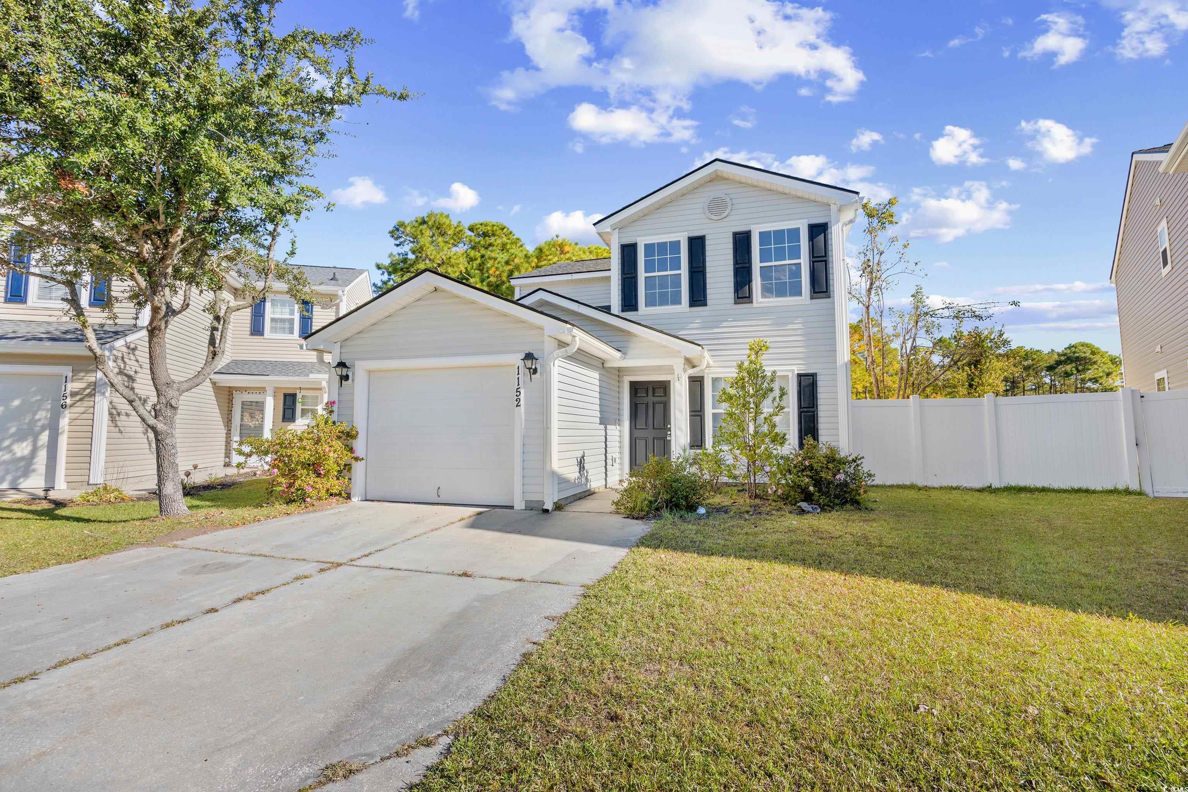
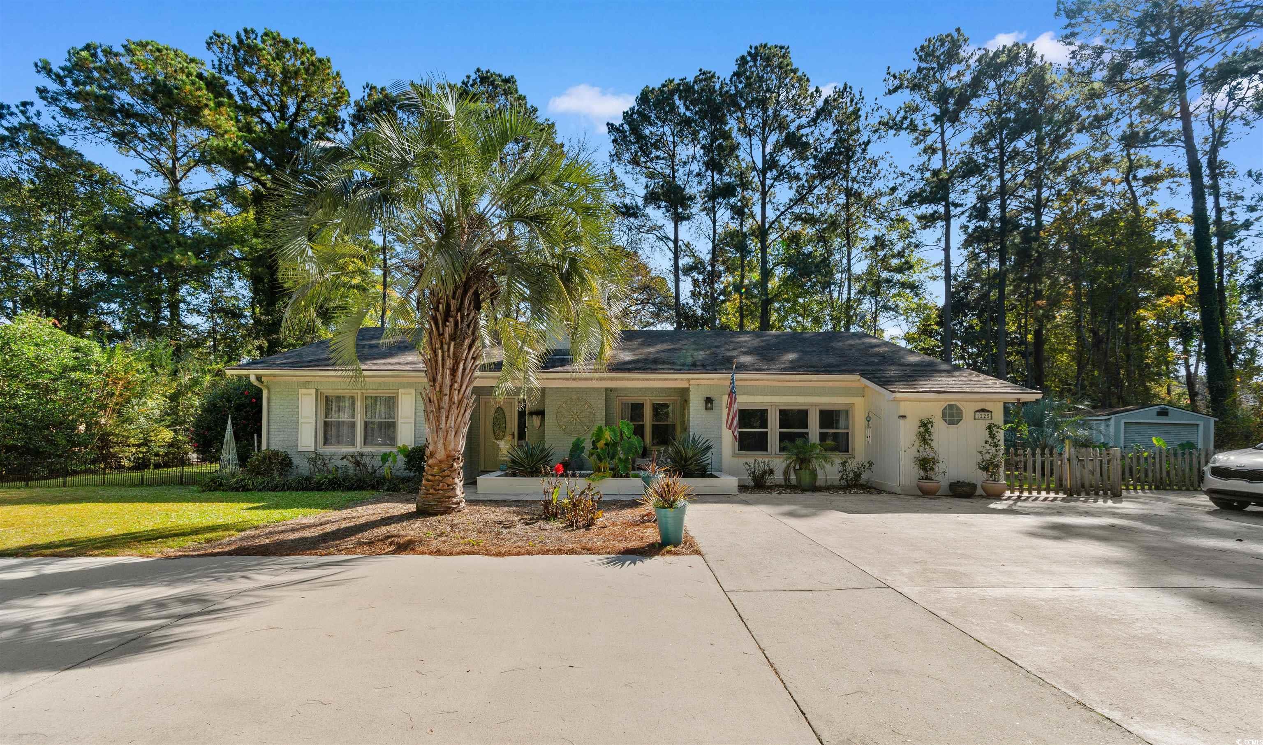
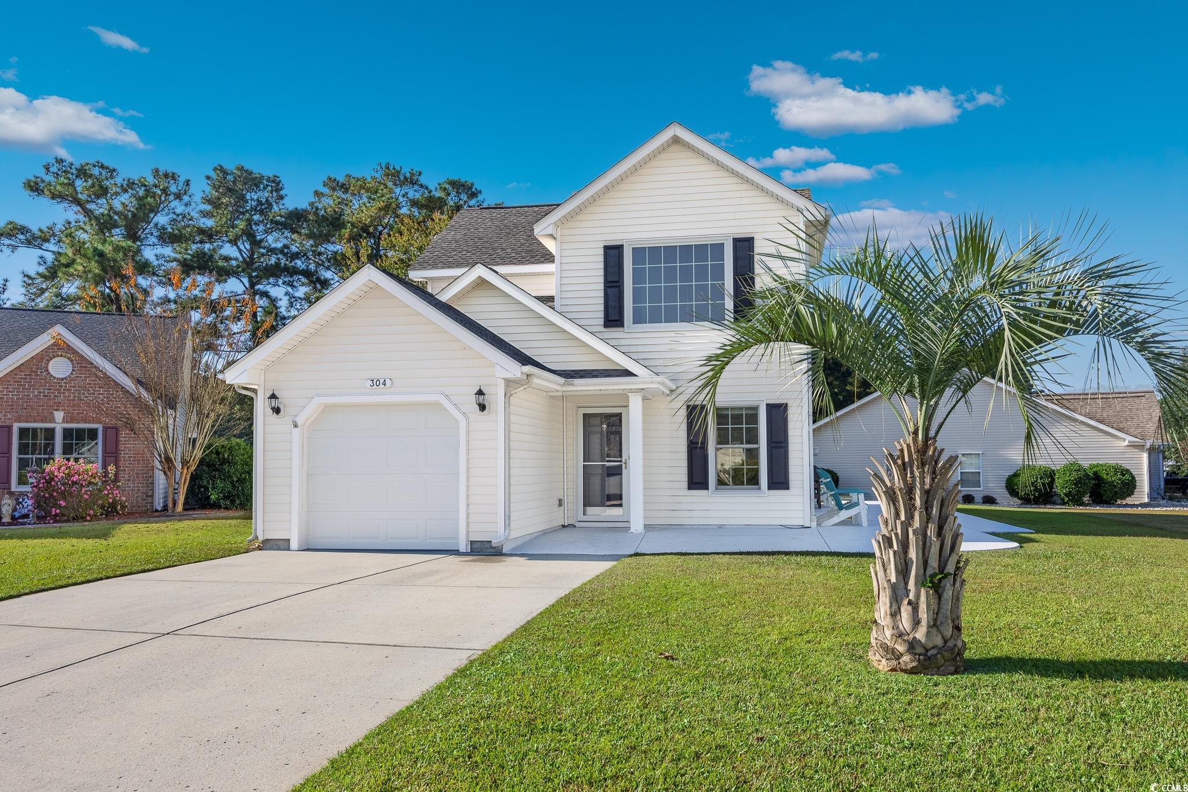
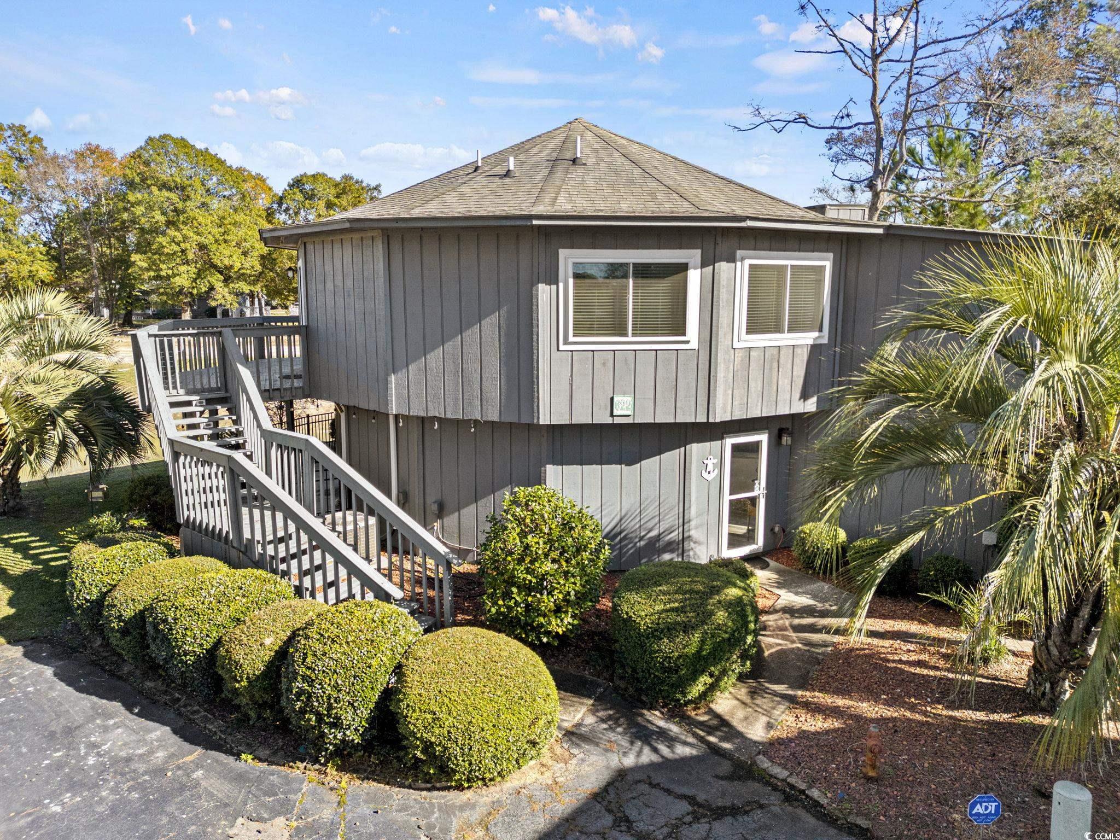
 Provided courtesy of © Copyright 2025 Coastal Carolinas Multiple Listing Service, Inc.®. Information Deemed Reliable but Not Guaranteed. © Copyright 2025 Coastal Carolinas Multiple Listing Service, Inc.® MLS. All rights reserved. Information is provided exclusively for consumers’ personal, non-commercial use, that it may not be used for any purpose other than to identify prospective properties consumers may be interested in purchasing.
Images related to data from the MLS is the sole property of the MLS and not the responsibility of the owner of this website. MLS IDX data last updated on 11-27-2025 11:48 PM EST.
Any images related to data from the MLS is the sole property of the MLS and not the responsibility of the owner of this website.
Provided courtesy of © Copyright 2025 Coastal Carolinas Multiple Listing Service, Inc.®. Information Deemed Reliable but Not Guaranteed. © Copyright 2025 Coastal Carolinas Multiple Listing Service, Inc.® MLS. All rights reserved. Information is provided exclusively for consumers’ personal, non-commercial use, that it may not be used for any purpose other than to identify prospective properties consumers may be interested in purchasing.
Images related to data from the MLS is the sole property of the MLS and not the responsibility of the owner of this website. MLS IDX data last updated on 11-27-2025 11:48 PM EST.
Any images related to data from the MLS is the sole property of the MLS and not the responsibility of the owner of this website.