Viewing Listing MLS# 2527045
Myrtle Beach, SC 29579
- 4Beds
- 3Full Baths
- N/AHalf Baths
- 2,200SqFt
- 1982Year Built
- 0.40Acres
- MLS# 2527045
- Residential
- Detached
- Active
- Approx Time on Market15 days
- AreaMyrtle Beach Area--South of 501 Between West Ferry & Burcale
- CountyHorry
- Subdivision Forestbrook
Overview
Discover the space, flexibility,, and privacy youve been looking for in this 4-bedroom, 3-bath all-brick home sitting on a generous 0.40-acre lot surrounded by mature trees and natural greenery. Inside, the garage has been professionally converted into a private master suite, complete with a sitting area, kitchenet, and full bath, offering true lockout, private entrance and fenced in areaideal for a mother-in-law suite, guest quarters, or rental opportunity. The main kitchen has been beautifully updated with granite countertops, giving the heart of the home a clean, modern feel. Two additional sunrooms stretch along the back of the homeone featuring sliders across the entire wall, bringing in natural light and peaceful views of the yard. Out back, youll find two separate shedsa he-shed and a she-shedperfect for hobbies, storage, or workspace needs. The expansive lot offers excellent privacy thanks to well-established trees and landscaping. A rare mix of space, versatility, and characterthis property adapts to whatever lifestyle you need.
Agriculture / Farm
Association Fees / Info
Hoa Frequency: Monthly
Hoa Fees: 28
Hoa: Yes
Hoa Includes: AssociationManagement, CommonAreas, LegalAccounting, Pools, RecreationFacilities, Trash
Community Features: Clubhouse, GolfCartsOk, RecreationArea, TennisCourts, LongTermRentalAllowed, Pool, ShortTermRentalAllowed
Assoc Amenities: Clubhouse, OwnerAllowedGolfCart, OwnerAllowedMotorcycle, PetRestrictions, TennisCourts, TenantAllowedMotorcycle
Bathroom Info
Total Baths: 3.00
Fullbaths: 3
Bedroom Info
Beds: 4
Building Info
Num Stories: 1
Levels: One
Year Built: 1982
Zoning: SF10
Style: Ranch
Construction Materials: Brick
Buyer Compensation
Exterior Features
Patio and Porch Features: FrontPorch
Pool Features: Community, OutdoorPool
Foundation: Slab
Exterior Features: Fence, Other, Storage
Financial
Garage / Parking
Parking Capacity: 6
Parking Type: Driveway, RvAccessParking
Green / Env Info
Interior Features
Floor Cover: Other, Tile, Wood
Laundry Features: WasherHookup
Furnished: Unfurnished
Interior Features: Workshop, BedroomOnMainLevel, InLawFloorplan, SolidSurfaceCounters
Appliances: Dishwasher, Disposal, Microwave, Refrigerator
Lot Info
Acres: 0.40
Lot Description: IrregularLot
Misc
Pets Allowed: OwnerOnly, Yes
Offer Compensation
Other School Info
Property Info
County: Horry
Stipulation of Sale: None
Property Sub Type Additional: Detached
Security Features: SmokeDetectors
Disclosures: CovenantsRestrictionsDisclosure
Construction: Resale
Room Info
Sold Info
Sqft Info
Building Sqft: 2500
Living Area Source: Estimated
Sqft: 2200
Tax Info
Unit Info
Utilities / Hvac
Heating: Central, Electric
Cooling: CentralAir
Cooling: Yes
Utilities Available: ElectricityAvailable, SewerAvailable, WaterAvailable
Heating: Yes
Water Source: Public
Waterfront / Water
Schools
Elem: Forestbrook Elementary School
Middle: Forestbrook Middle School
High: Socastee High School
Directions
GPS is correct. If you are coming from 501, the house is on the left just past the ""Forestbook"" entranceCourtesy of Exit Coastal Real Estate Pros















 Recent Posts RSS
Recent Posts RSS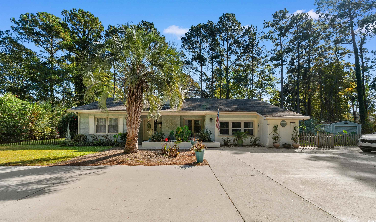
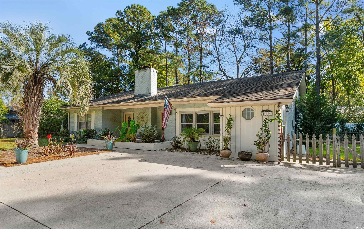
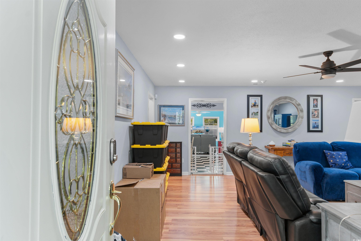
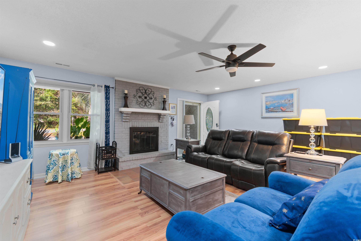
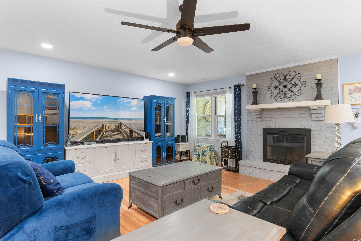
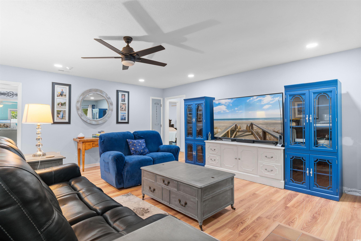
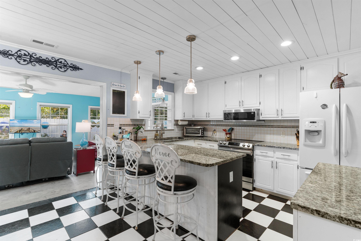
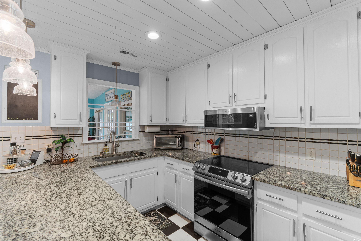
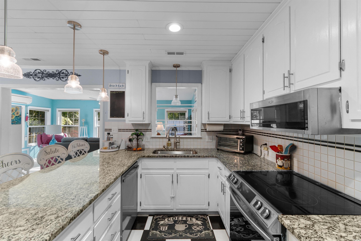
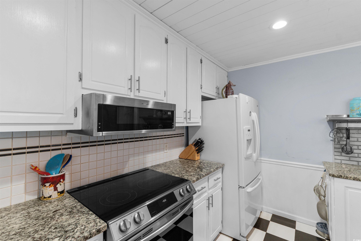
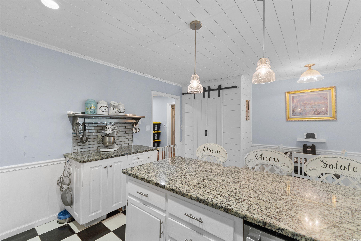
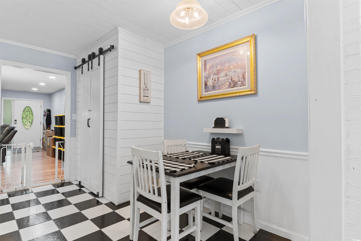
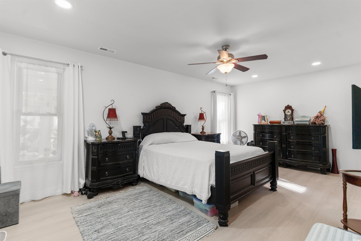
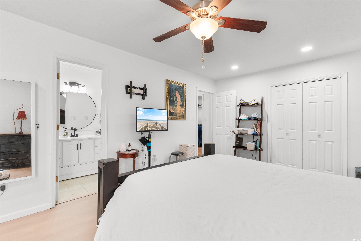
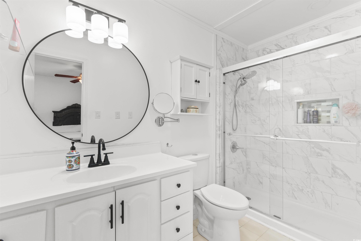
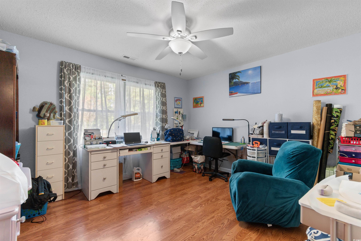
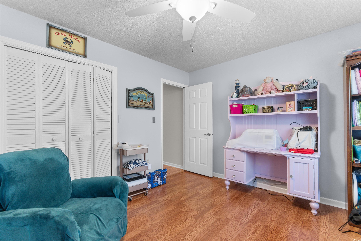
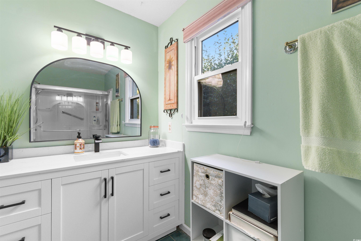
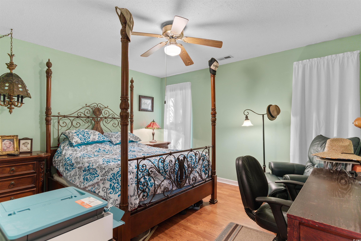
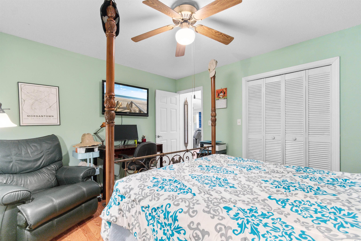
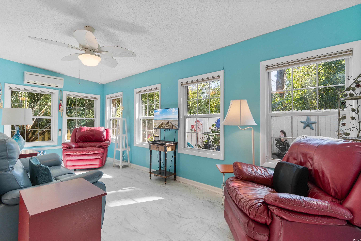
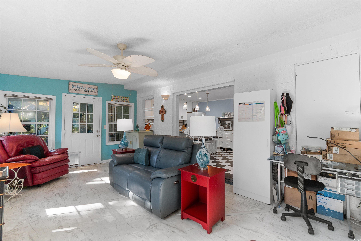
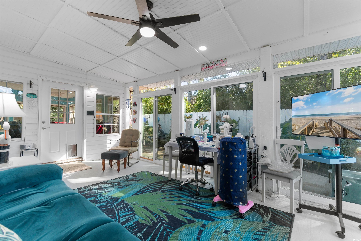
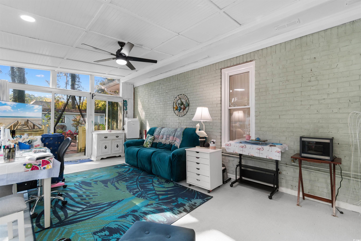
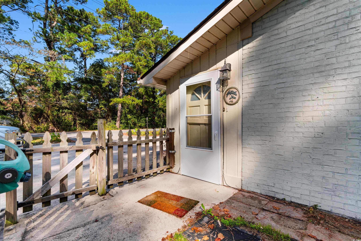
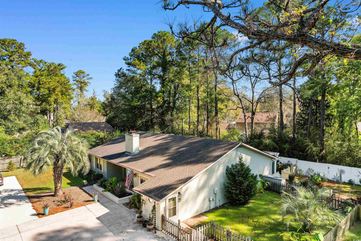
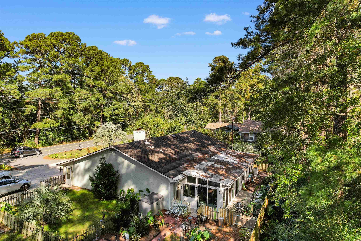
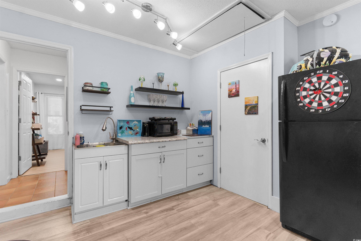
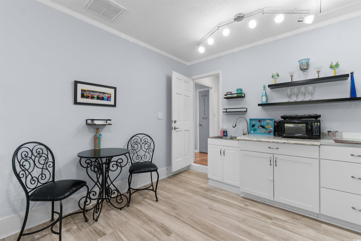
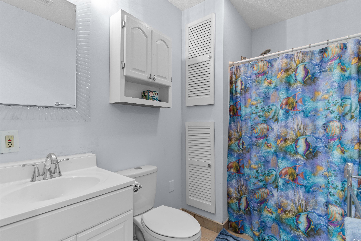
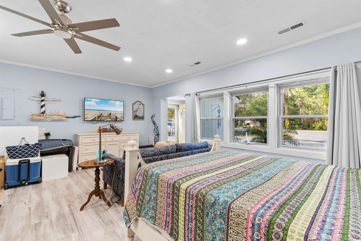
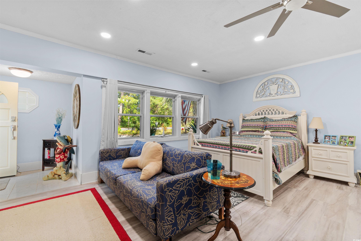
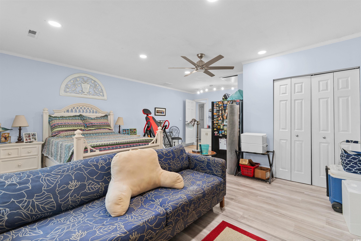
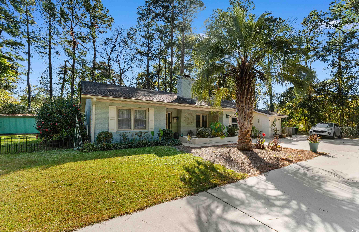
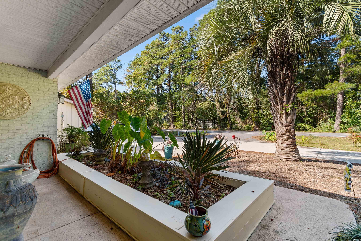
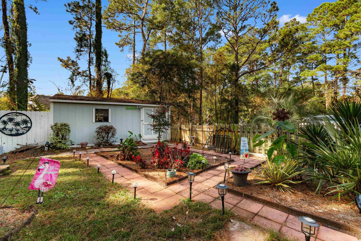
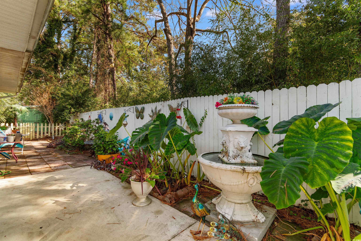
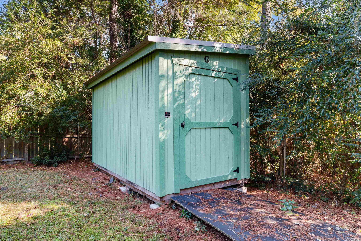
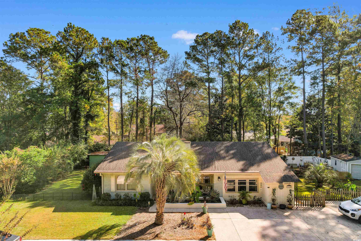
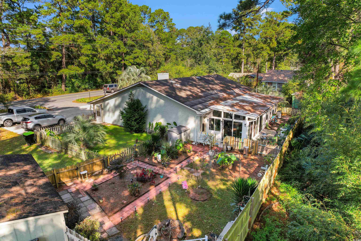
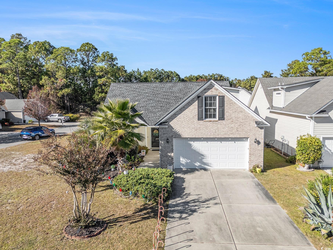
 MLS# 2527986
MLS# 2527986 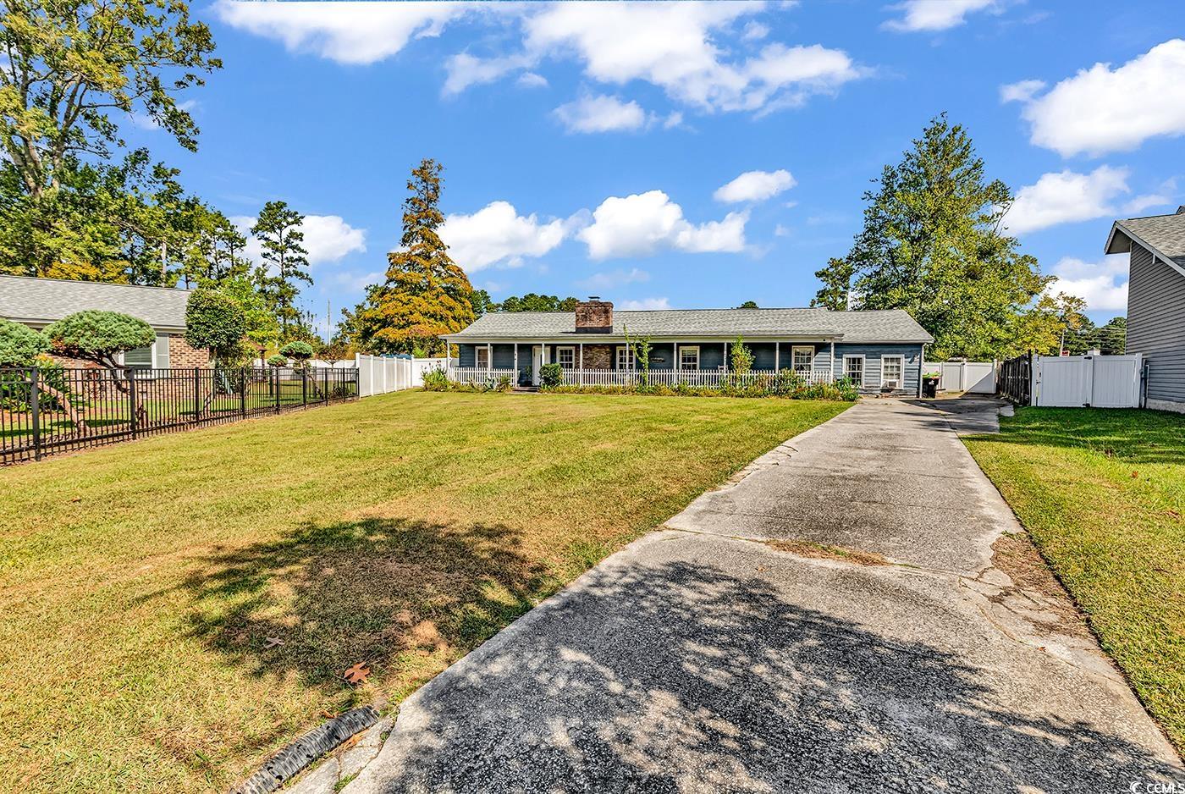
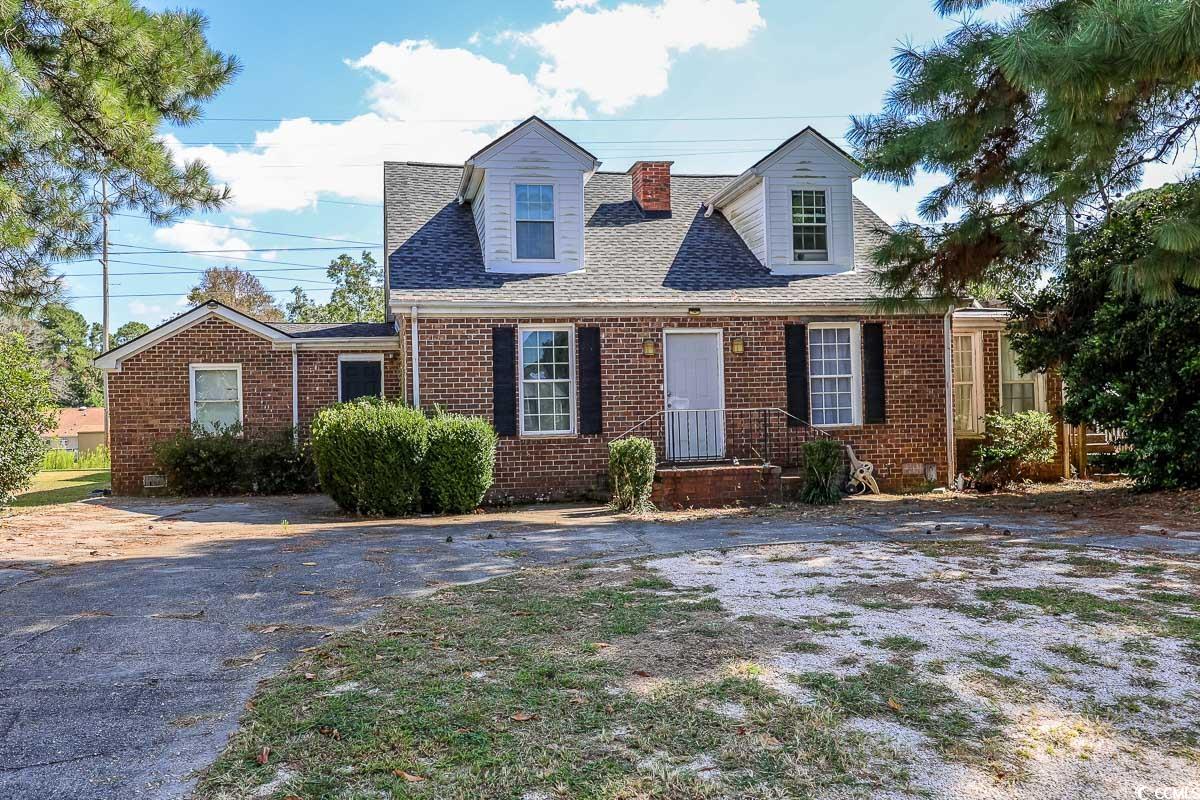
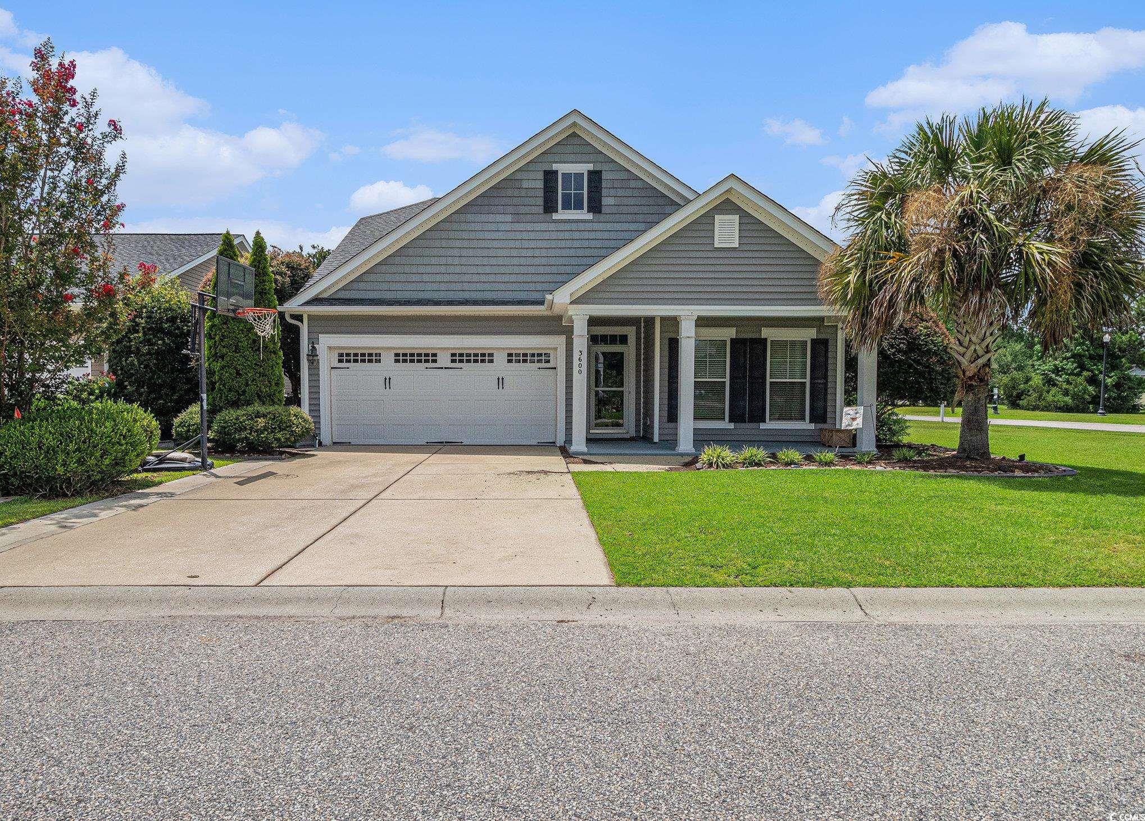
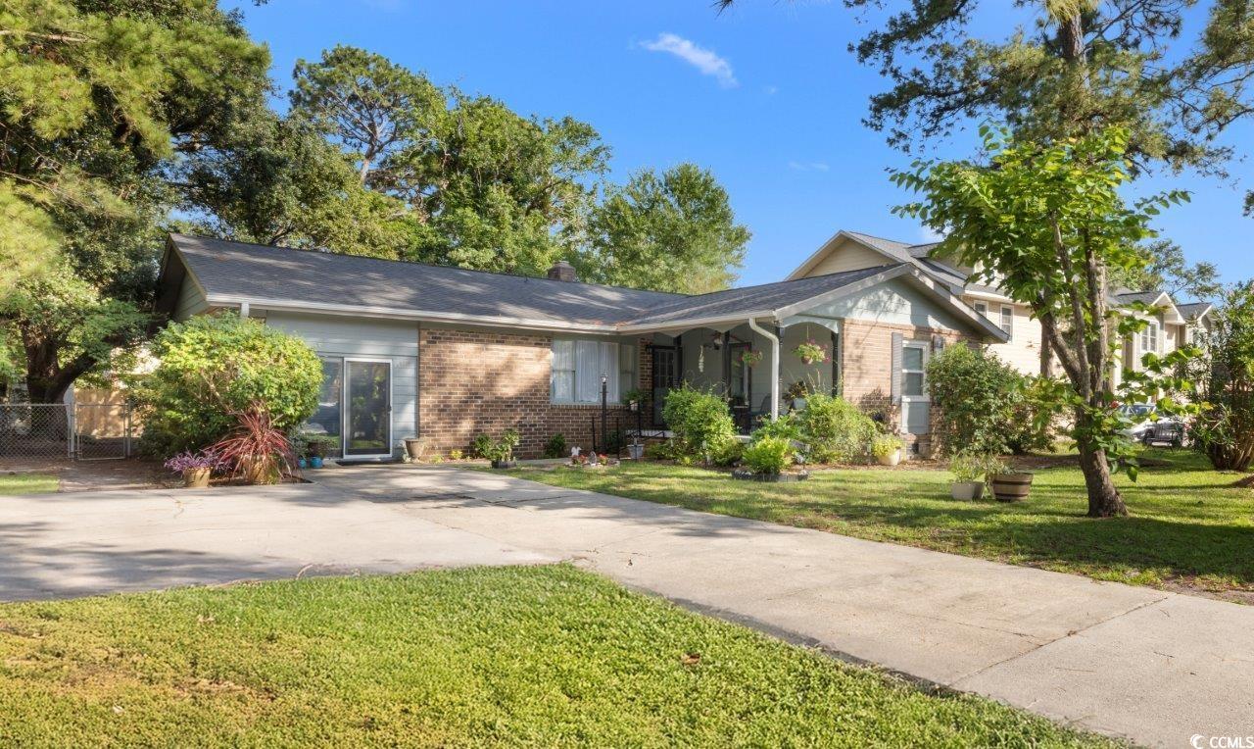
 Provided courtesy of © Copyright 2025 Coastal Carolinas Multiple Listing Service, Inc.®. Information Deemed Reliable but Not Guaranteed. © Copyright 2025 Coastal Carolinas Multiple Listing Service, Inc.® MLS. All rights reserved. Information is provided exclusively for consumers’ personal, non-commercial use, that it may not be used for any purpose other than to identify prospective properties consumers may be interested in purchasing.
Images related to data from the MLS is the sole property of the MLS and not the responsibility of the owner of this website. MLS IDX data last updated on 11-25-2025 1:34 PM EST.
Any images related to data from the MLS is the sole property of the MLS and not the responsibility of the owner of this website.
Provided courtesy of © Copyright 2025 Coastal Carolinas Multiple Listing Service, Inc.®. Information Deemed Reliable but Not Guaranteed. © Copyright 2025 Coastal Carolinas Multiple Listing Service, Inc.® MLS. All rights reserved. Information is provided exclusively for consumers’ personal, non-commercial use, that it may not be used for any purpose other than to identify prospective properties consumers may be interested in purchasing.
Images related to data from the MLS is the sole property of the MLS and not the responsibility of the owner of this website. MLS IDX data last updated on 11-25-2025 1:34 PM EST.
Any images related to data from the MLS is the sole property of the MLS and not the responsibility of the owner of this website.