Viewing Listing MLS# 2522297
Conway, SC 29527
- 3Beds
- 2Full Baths
- N/AHalf Baths
- 1,629SqFt
- 2025Year Built
- 0.23Acres
- MLS# 2522297
- Residential
- Detached
- Active
- Approx Time on Market2 months, 14 days
- AreaConway Area--West Edge of Conway Between 501 & 378
- CountyHorry
- Subdivision Beach Gardens
Overview
[] Welcome to Beach Gardens. This is the Barnard II C6 plan. This 3 bedroom/ 2 bath home has an open floor plan. All measurements are approximate and should be verified by the purchaser/buyer's agent. Pricing, features, terms & availability are subject to change without notice or obligation. Photos are for illustrative purposes only and may be of a similar house built elsewhere.
Agriculture / Farm
Association Fees / Info
Hoa Frequency: Monthly
Hoa Fees: 85
Hoa: Yes
Hoa Includes: AssociationManagement, CommonAreas, LegalAccounting, Trash
Assoc Amenities: PetRestrictions
Bathroom Info
Total Baths: 2.00
Fullbaths: 2
Room Dimensions
Bedroom1: 11'1x10'4
Bedroom2: 11'1x10'4
GreatRoom: 23'1x16'1
Kitchen: 13'11x14'
PrimaryBedroom: 14'x14'2
Room Level
Bedroom1: First
Bedroom2: First
PrimaryBedroom: First
Room Features
DiningRoom: FamilyDiningRoom
FamilyRoom: CeilingFans
Kitchen: BreakfastBar, Pantry, StainlessSteelAppliances, SolidSurfaceCounters
Other: BedroomOnMainLevel, EntranceFoyer, UtilityRoom
Bedroom Info
Beds: 3
Building Info
New Construction: Yes
Levels: One
Year Built: 2025
Zoning: Res
Style: Traditional
Development Status: NewConstruction
Construction Materials: Masonry, VinylSiding
Builders Name: Great Southern Homes
Builder Model: Barnard II C6
Buyer Compensation
Exterior Features
Patio and Porch Features: Patio
Foundation: Slab
Exterior Features: SprinklerIrrigation, Patio
Financial
Garage / Parking
Parking Capacity: 4
Garage: Yes
Parking Type: Attached, Garage, TwoCarGarage, GarageDoorOpener
Attached Garage: Yes
Garage Spaces: 2
Green / Env Info
Green Energy Efficient: Doors, Windows
Interior Features
Floor Cover: Carpet, LuxuryVinyl, LuxuryVinylPlank
Door Features: InsulatedDoors
Laundry Features: WasherHookup
Furnished: Unfurnished
Interior Features: BreakfastBar, BedroomOnMainLevel, EntranceFoyer, StainlessSteelAppliances, SolidSurfaceCounters
Appliances: Dishwasher, Disposal, Microwave, Range
Lot Info
Acres: 0.23
Lot Description: OutsideCityLimits, Rectangular, RectangularLot
Misc
Pets Allowed: OwnerOnly, Yes
Offer Compensation
Other School Info
Property Info
County: Horry
Stipulation of Sale: None
Property Sub Type Additional: Detached
Security Features: SmokeDetectors
Disclosures: CovenantsRestrictionsDisclosure
Construction: NeverOccupied
Room Info
Sold Info
Sqft Info
Building Sqft: 2271
Living Area Source: Estimated
Sqft: 1629
Tax Info
Unit Info
Utilities / Hvac
Heating: Central, Electric
Cooling: CentralAir
Cooling: Yes
Utilities Available: CableAvailable, ElectricityAvailable, NaturalGasAvailable, PhoneAvailable, SewerAvailable, UndergroundUtilities, WaterAvailable
Heating: Yes
Water Source: Public
Waterfront / Water
Directions
GPS address is 670 State Highway 548. Intersection at Four Mile Rd. and Hwy 501. From Highway 501 heading Northwest towards Aynor. Take a left at the Tractor Supply Store at the light, the community is 1 mile on the right.Courtesy of Gsh Realty Sc, Llc















 Recent Posts RSS
Recent Posts RSS
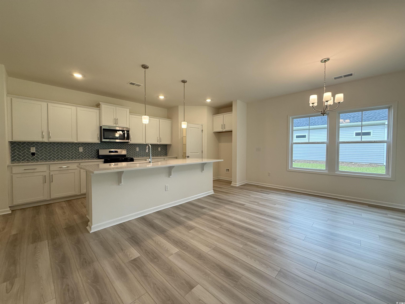
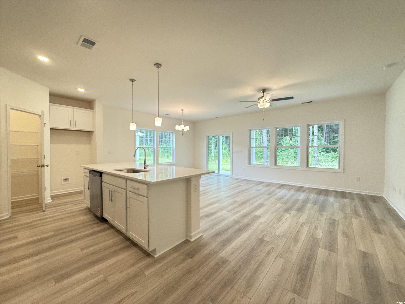
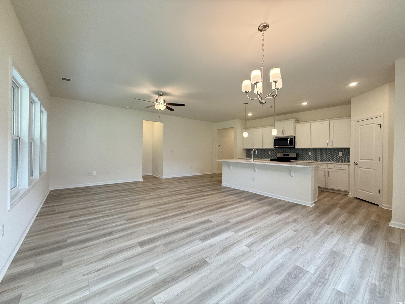
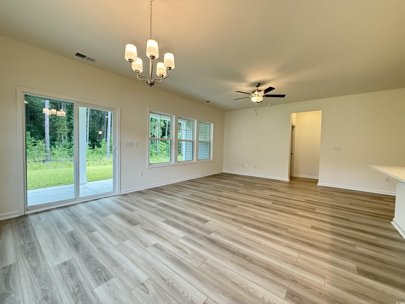
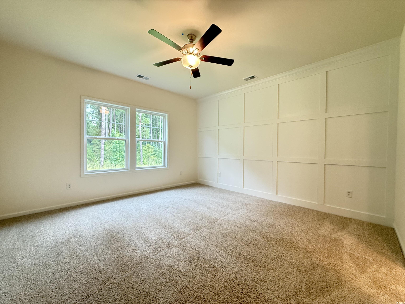


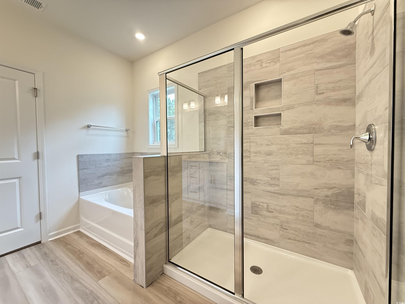

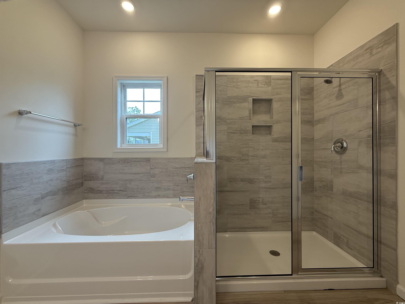
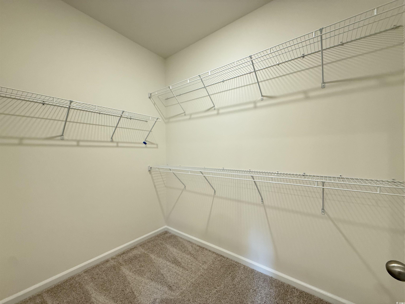
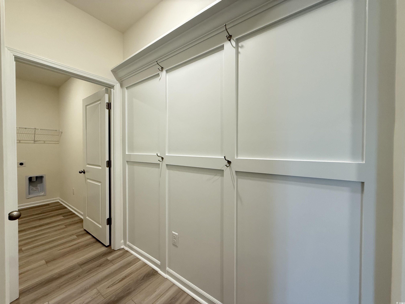
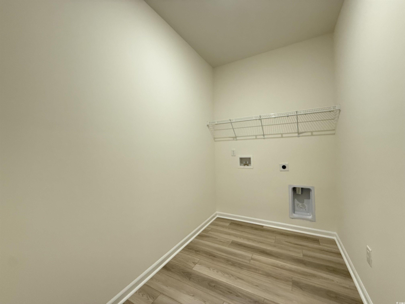
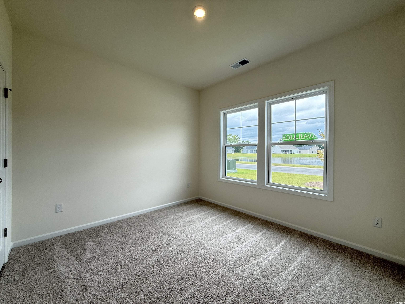
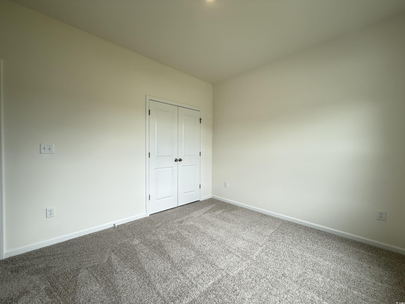
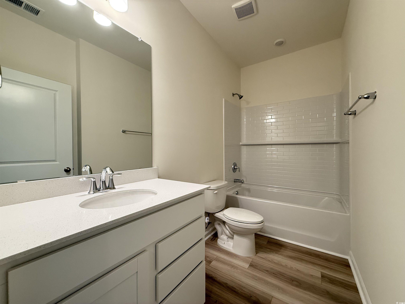
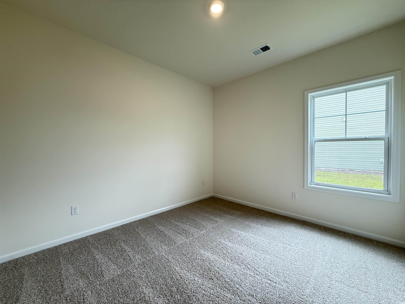
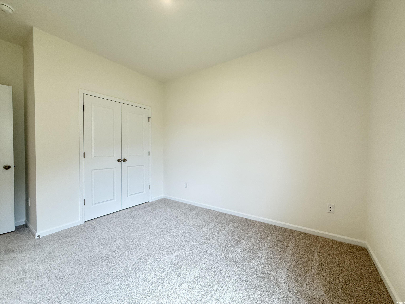
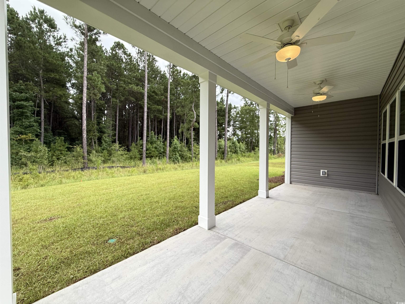

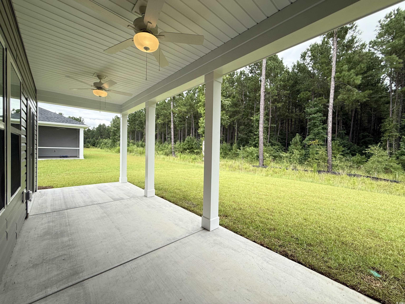
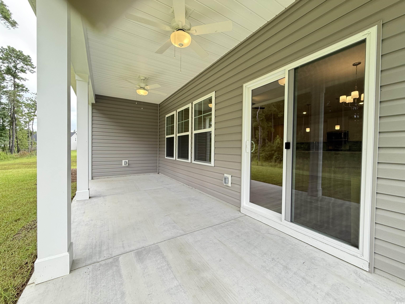
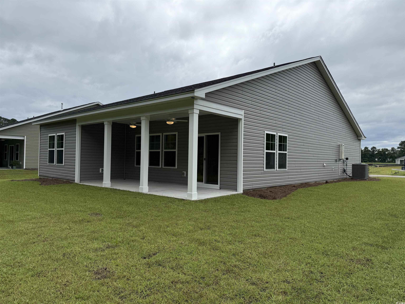
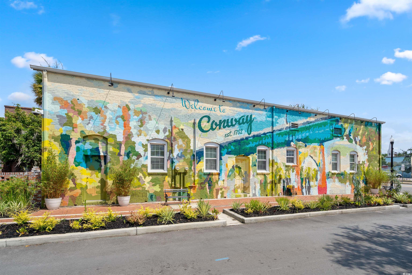

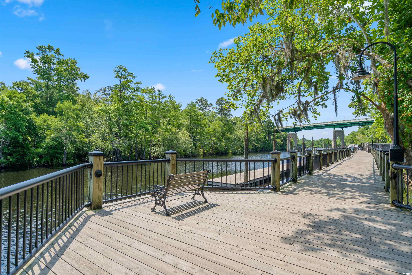
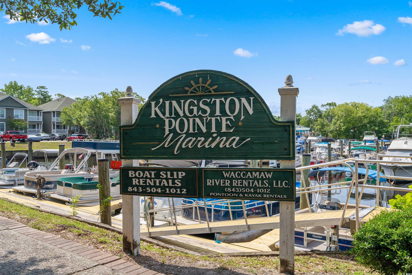
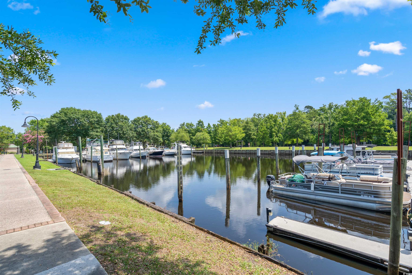
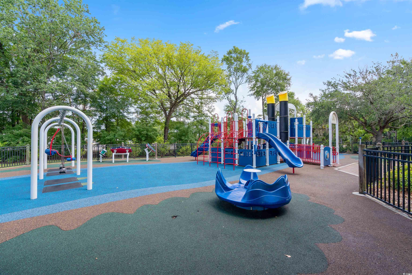
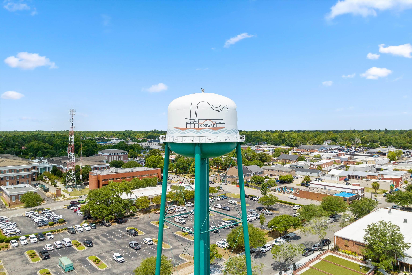

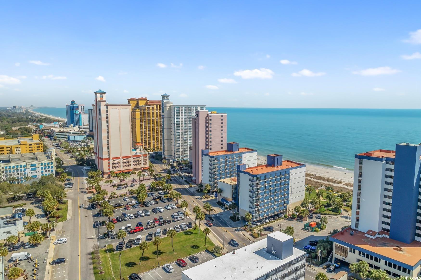
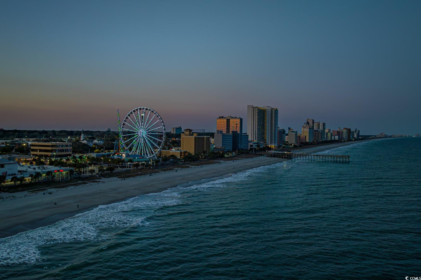
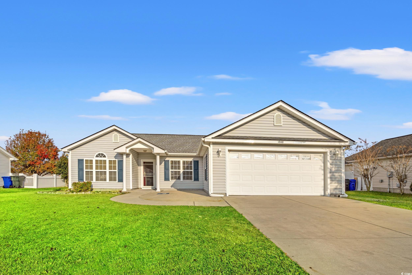
 MLS# 2528233
MLS# 2528233 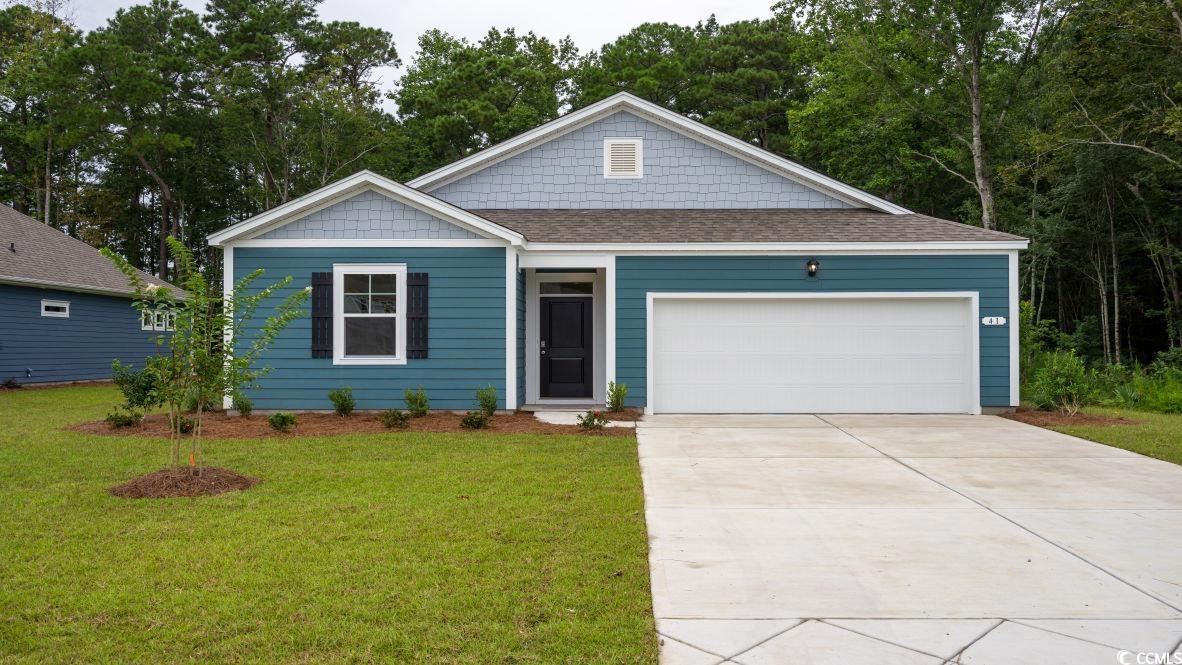
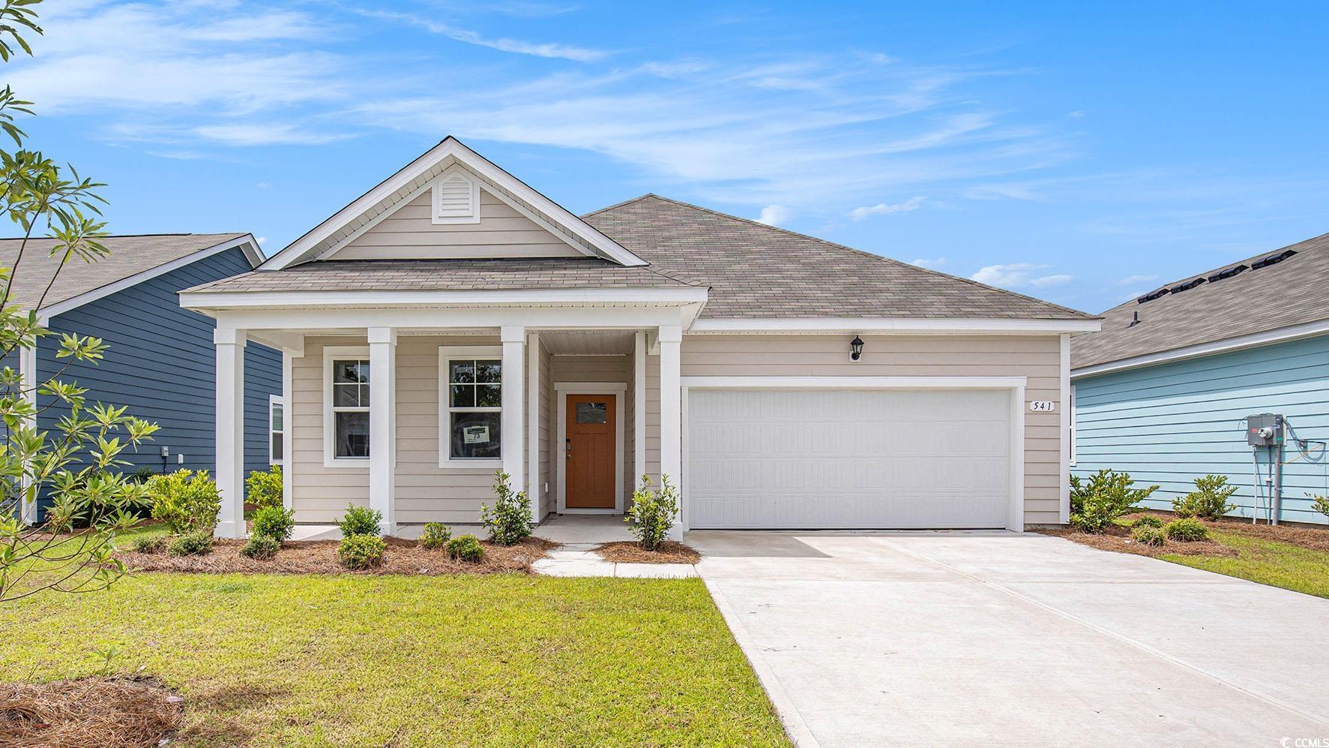
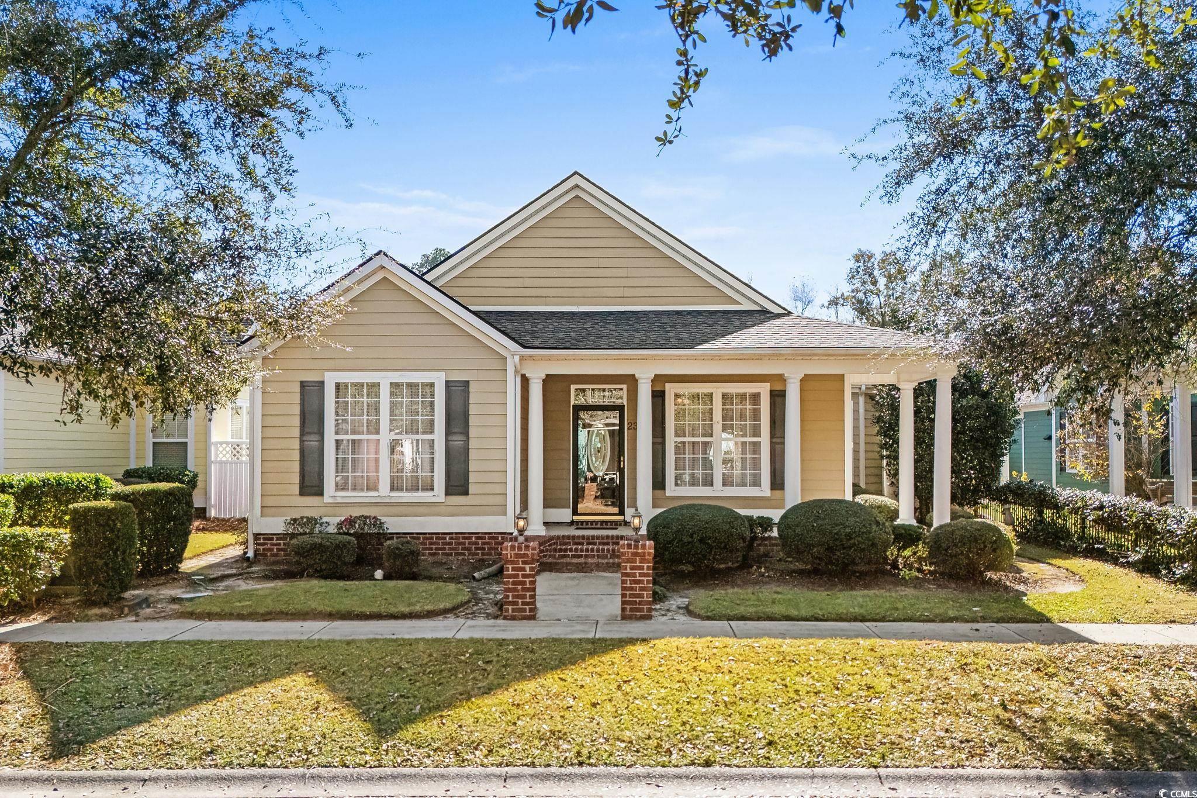
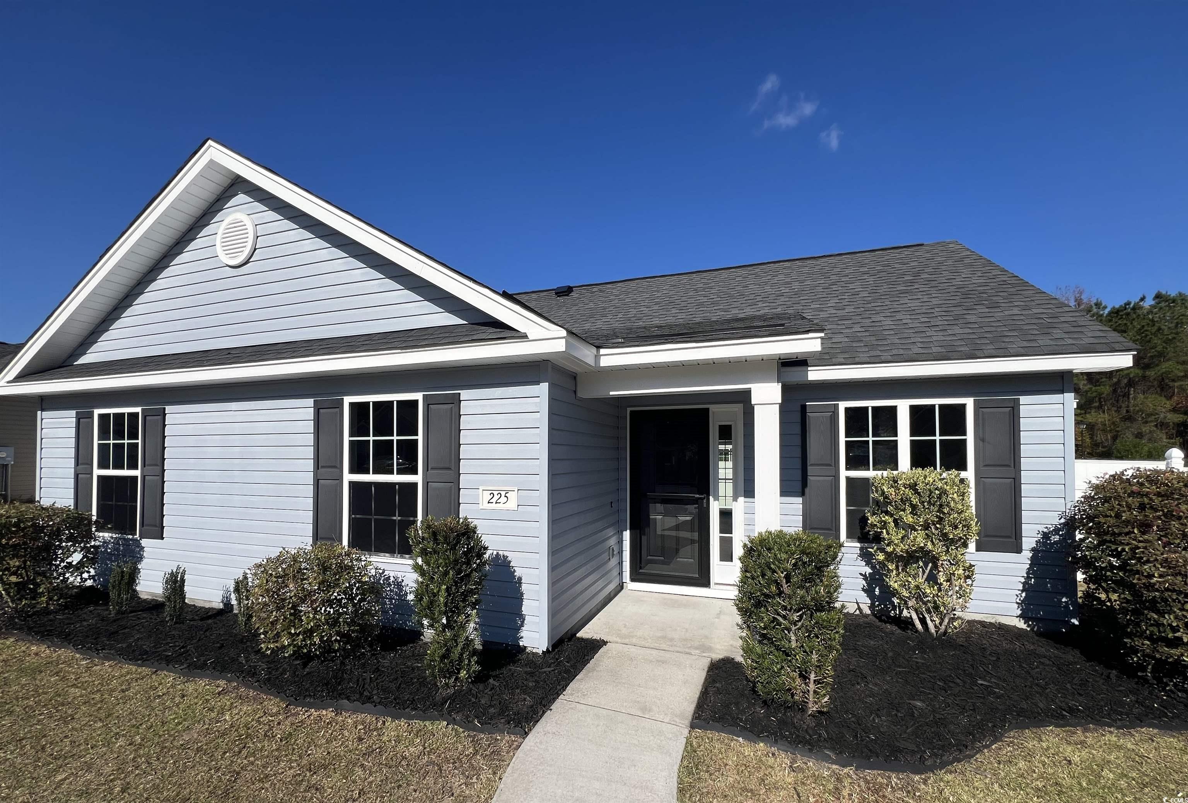
 Provided courtesy of © Copyright 2025 Coastal Carolinas Multiple Listing Service, Inc.®. Information Deemed Reliable but Not Guaranteed. © Copyright 2025 Coastal Carolinas Multiple Listing Service, Inc.® MLS. All rights reserved. Information is provided exclusively for consumers’ personal, non-commercial use, that it may not be used for any purpose other than to identify prospective properties consumers may be interested in purchasing.
Images related to data from the MLS is the sole property of the MLS and not the responsibility of the owner of this website. MLS IDX data last updated on 11-26-2025 6:28 AM EST.
Any images related to data from the MLS is the sole property of the MLS and not the responsibility of the owner of this website.
Provided courtesy of © Copyright 2025 Coastal Carolinas Multiple Listing Service, Inc.®. Information Deemed Reliable but Not Guaranteed. © Copyright 2025 Coastal Carolinas Multiple Listing Service, Inc.® MLS. All rights reserved. Information is provided exclusively for consumers’ personal, non-commercial use, that it may not be used for any purpose other than to identify prospective properties consumers may be interested in purchasing.
Images related to data from the MLS is the sole property of the MLS and not the responsibility of the owner of this website. MLS IDX data last updated on 11-26-2025 6:28 AM EST.
Any images related to data from the MLS is the sole property of the MLS and not the responsibility of the owner of this website.