Viewing Listing MLS# 2528126
Conway, SC 29526
- 3Beds
- 2Full Baths
- N/AHalf Baths
- 1,650SqFt
- 2005Year Built
- 0.13Acres
- MLS# 2528126
- Residential
- Detached
- Active
- Approx Time on Market1 day
- AreaConway Central Between 701 & Long Ave / North of 501
- CountyHorry
- Subdivision The Village
Overview
Welcome to 236 Spencerswood Drive a charming 3-bed, 2-bath home tucked inside the quiet Village community in the heart of popular Conway, SC. This beautiful home blends comfort, convenience, and Southern charm, making it an ideal fit for anyone looking to enjoy easy living just minutes from everything Conway has to offer. Step inside to an inviting living area with an open layout perfect for relaxing or entertaining. The kitchen offers ample counter space and cabinetry and a large island, while the dining area flows seamlessly for everyday meals or family gatherings. All three bedrooms are spacious, including a comfortable owners suite with its own private bath. Outside, enjoy a peaceful setting with an enclosed patiogreat for morning coffee, weekend cookouts, or simply unwinding after a long day. The home sits in a quiet, established neighborhood where youll appreciate the calm surroundings and friendly feel. One of the best perks? Location. Youre only a short drive to the Conway Riverwalk, the historic downtown Conway district filled with shops, restaurants, and events, plus easy access to Highway 501 for a quick trip to the beach or Myrtle Beach attractions. This Conway gem checks all the boxes. Schedule your showing today and discover why homes in this area dont stay on the market long! Some images are virtually staged.
Agriculture / Farm
Association Fees / Info
Hoa Frequency: Monthly
Hoa Fees: 55
Hoa: Yes
Hoa Includes: CommonAreas
Community Features: LongTermRentalAllowed
Assoc Amenities: OwnerAllowedMotorcycle, PetRestrictions
Bathroom Info
Total Baths: 2.00
Fullbaths: 2
Bedroom Info
Beds: 3
Building Info
Num Stories: 1
Levels: One
Year Built: 2005
Zoning: R-4
Style: Ranch
Construction Materials: HardiplankType
Buyer Compensation
Exterior Features
Patio and Porch Features: RearPorch, FrontPorch, Patio, Porch, Screened
Foundation: Slab
Exterior Features: SprinklerIrrigation, Porch, Patio, Storage
Financial
Garage / Parking
Parking Capacity: 2
Garage: Yes
Parking Type: Attached, OneSpace, Garage, GarageDoorOpener
Garage Spaces: 1
Green / Env Info
Green Energy Efficient: Doors, Windows
Interior Features
Floor Cover: Carpet, Tile, Wood
Door Features: InsulatedDoors
Laundry Features: WasherHookup
Furnished: Unfurnished
Interior Features: BreakfastBar, BedroomOnMainLevel, KitchenIsland
Appliances: Dishwasher, Disposal, Microwave, Range, Refrigerator
Lot Info
Acres: 0.13
Lot Description: CityLot, Rectangular, RectangularLot
Misc
Pets Allowed: OwnerOnly, Yes
Offer Compensation
Other School Info
Property Info
County: Horry
Stipulation of Sale: None
Property Sub Type Additional: Detached
Security Features: SmokeDetectors
Disclosures: CovenantsRestrictionsDisclosure,SellerDisclosure
Construction: Resale
Room Info
Sold Info
Sqft Info
Building Sqft: 2450
Living Area Source: PublicRecords
Sqft: 1650
Tax Info
Unit Info
Utilities / Hvac
Heating: Central, Electric
Cooling: CentralAir
Cooling: Yes
Utilities Available: CableAvailable, ElectricityAvailable, PhoneAvailable, SewerAvailable, UndergroundUtilities, WaterAvailable
Heating: Yes
Water Source: Public
Waterfront / Water
Schools
Elem: Homewood Elementary School
Middle: Whittemore Park Middle School
High: Conway High School
Courtesy of Duncan Group Properties - admin@duncangroupproperties.com















 Recent Posts RSS
Recent Posts RSS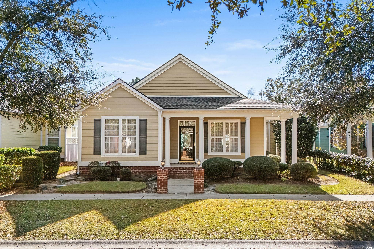
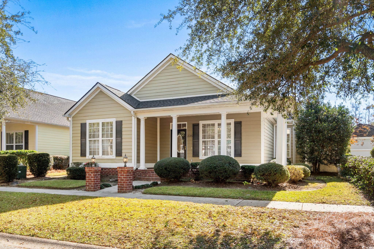
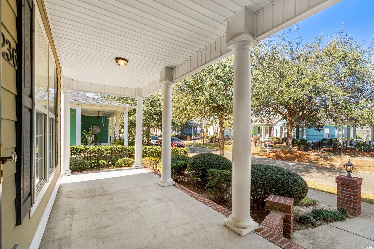
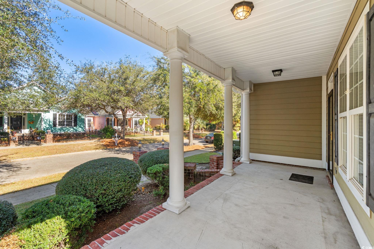
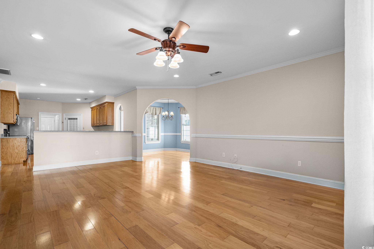
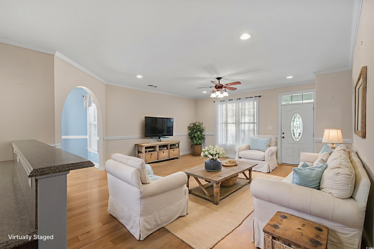
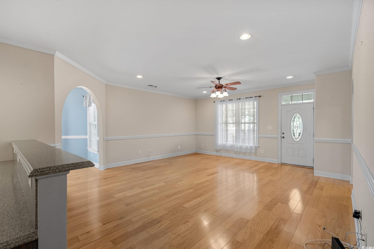
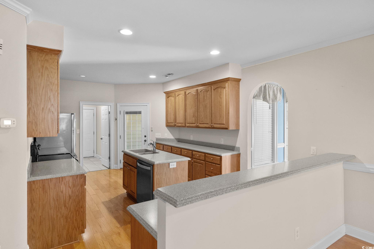
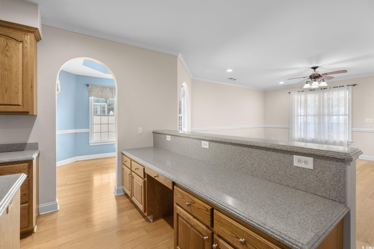
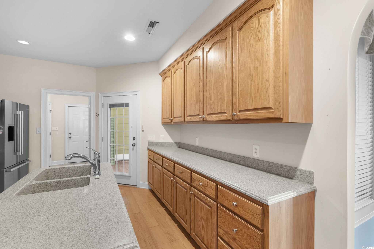
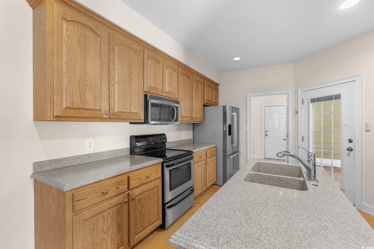
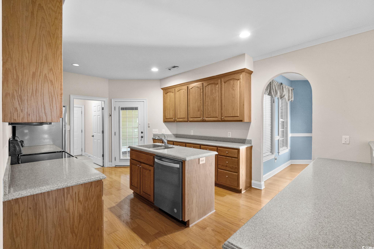
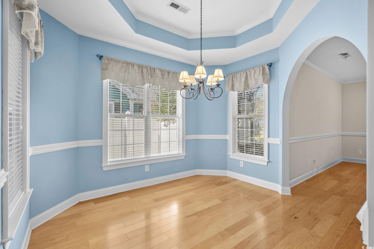
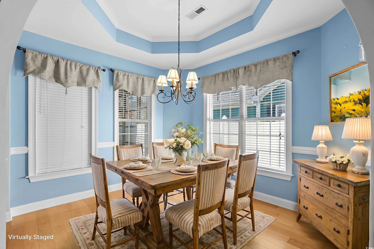
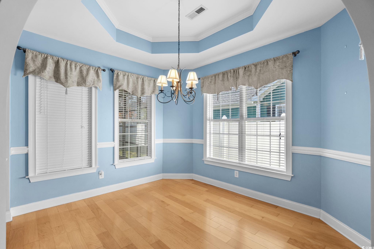
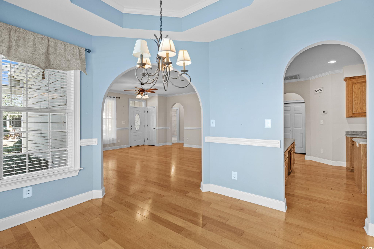
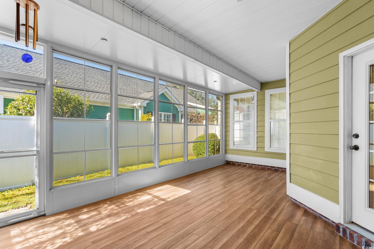
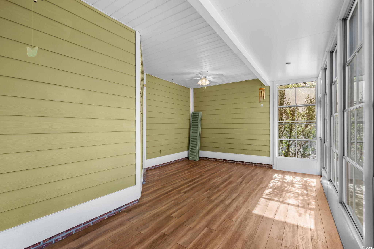
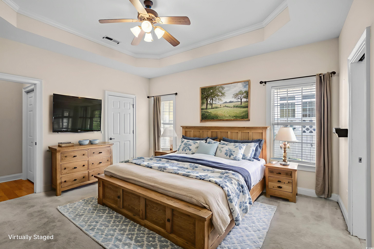
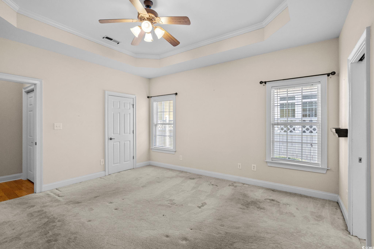
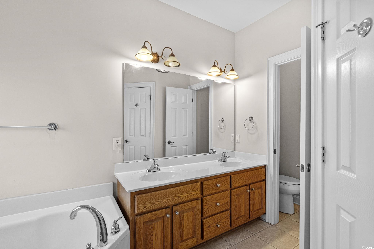
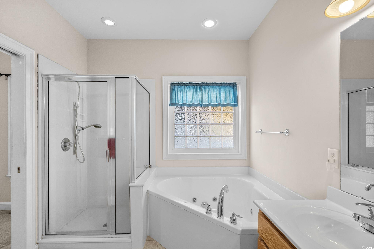
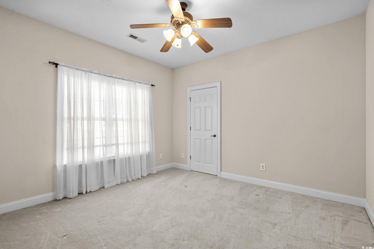
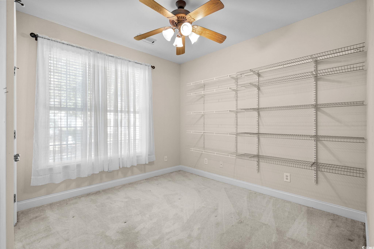
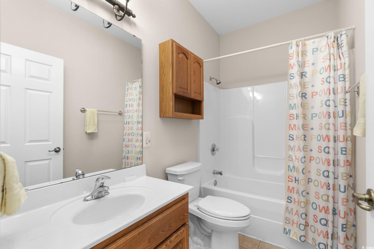
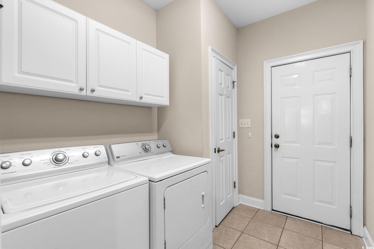
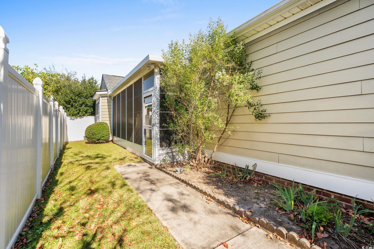
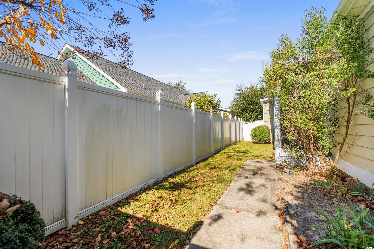
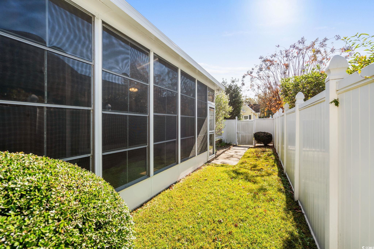
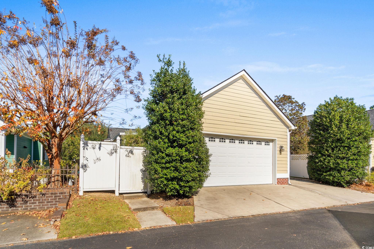
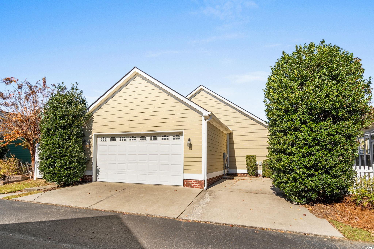
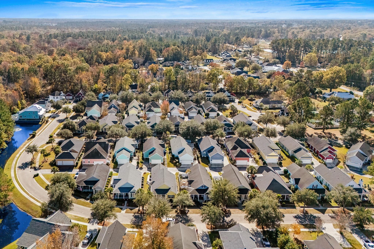
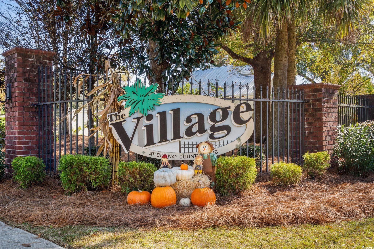
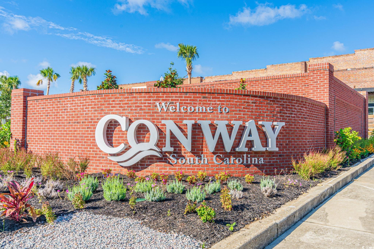

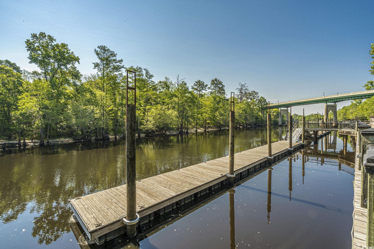
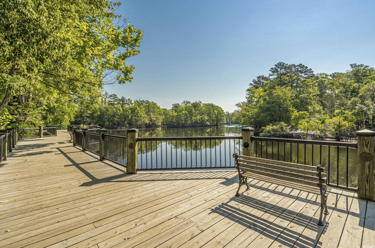
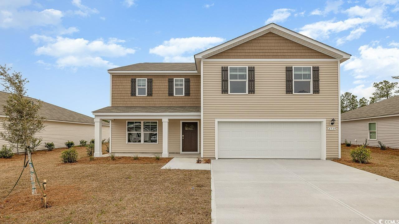
 MLS# 2528249
MLS# 2528249 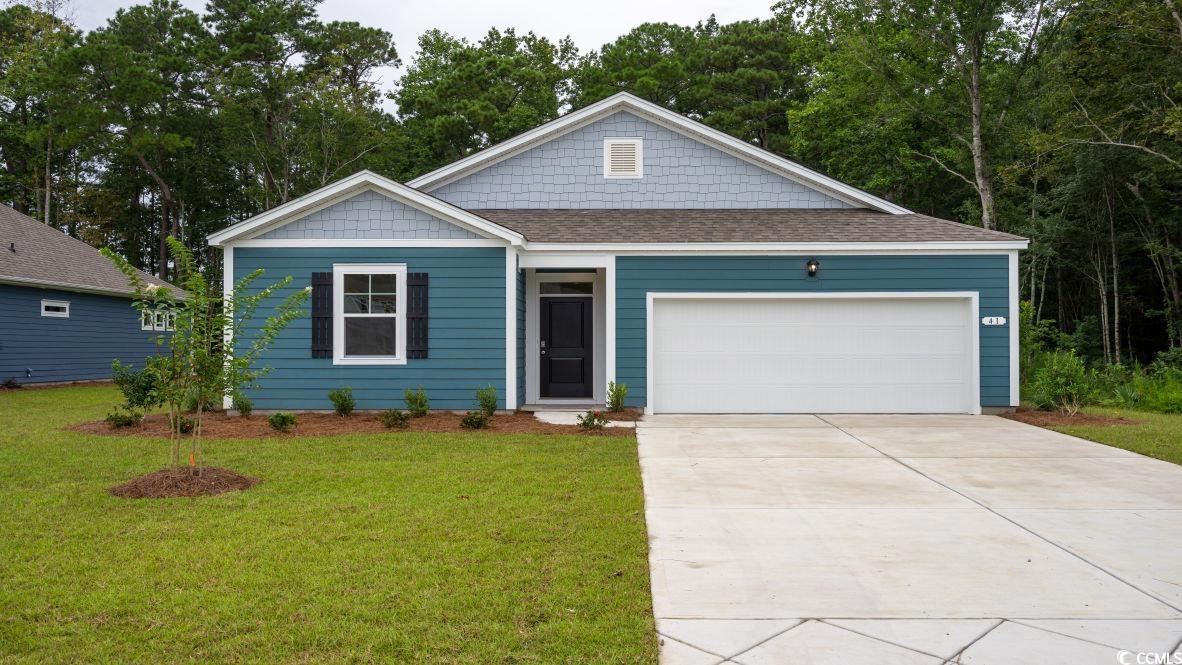
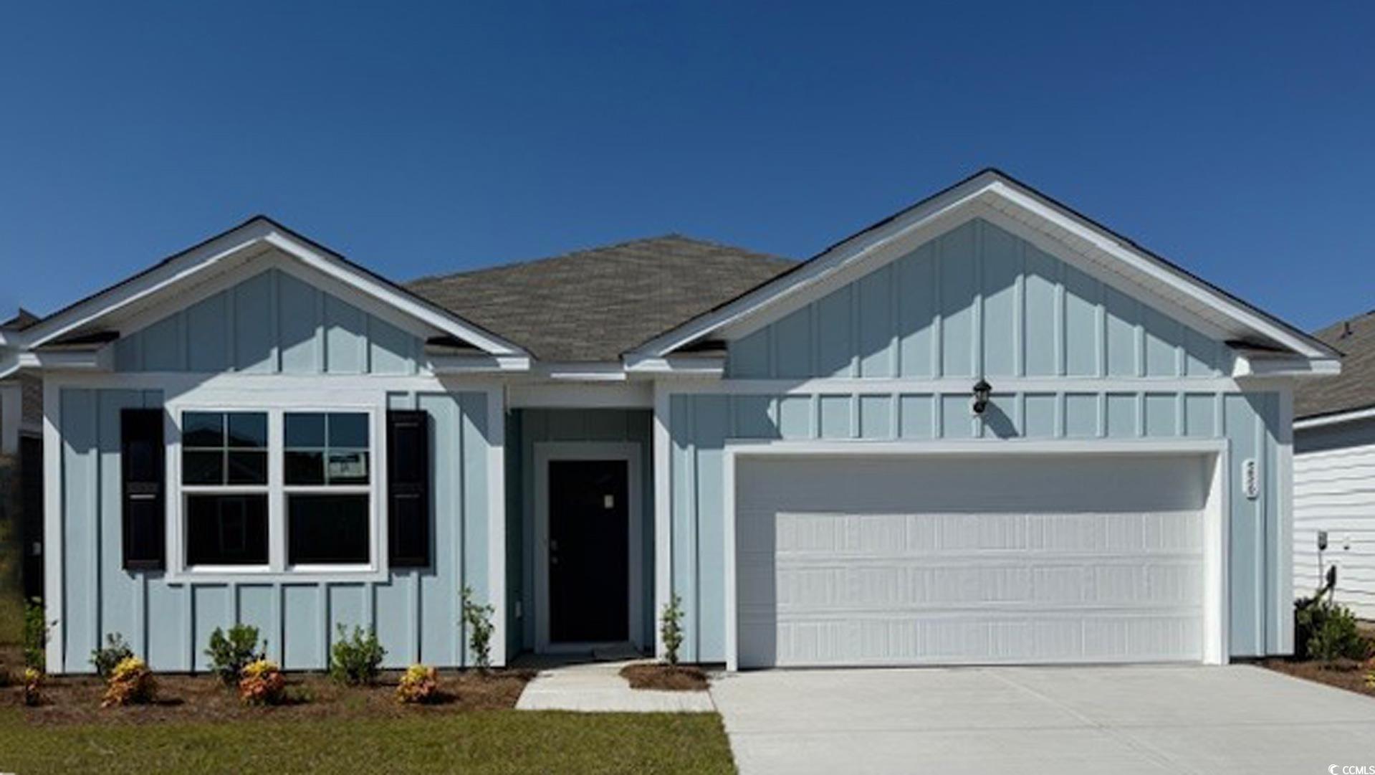
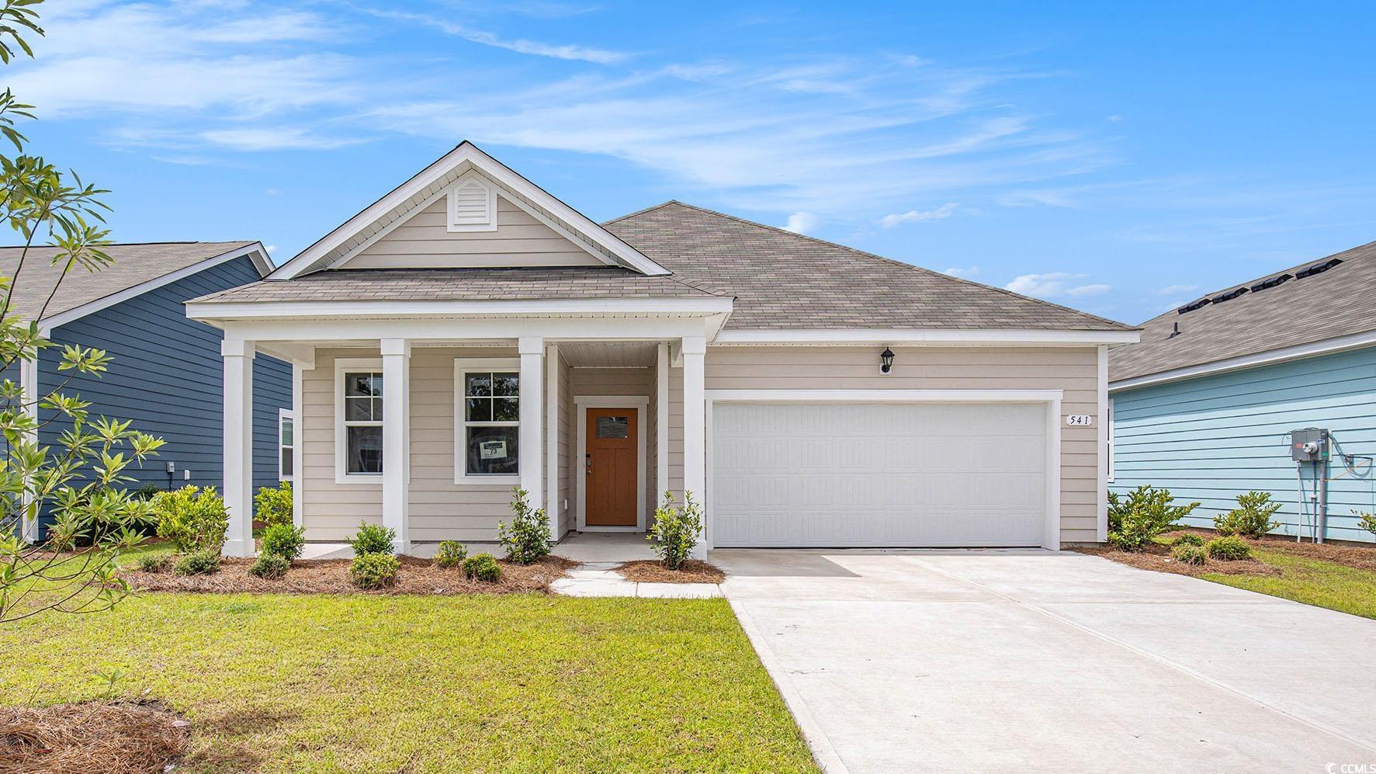
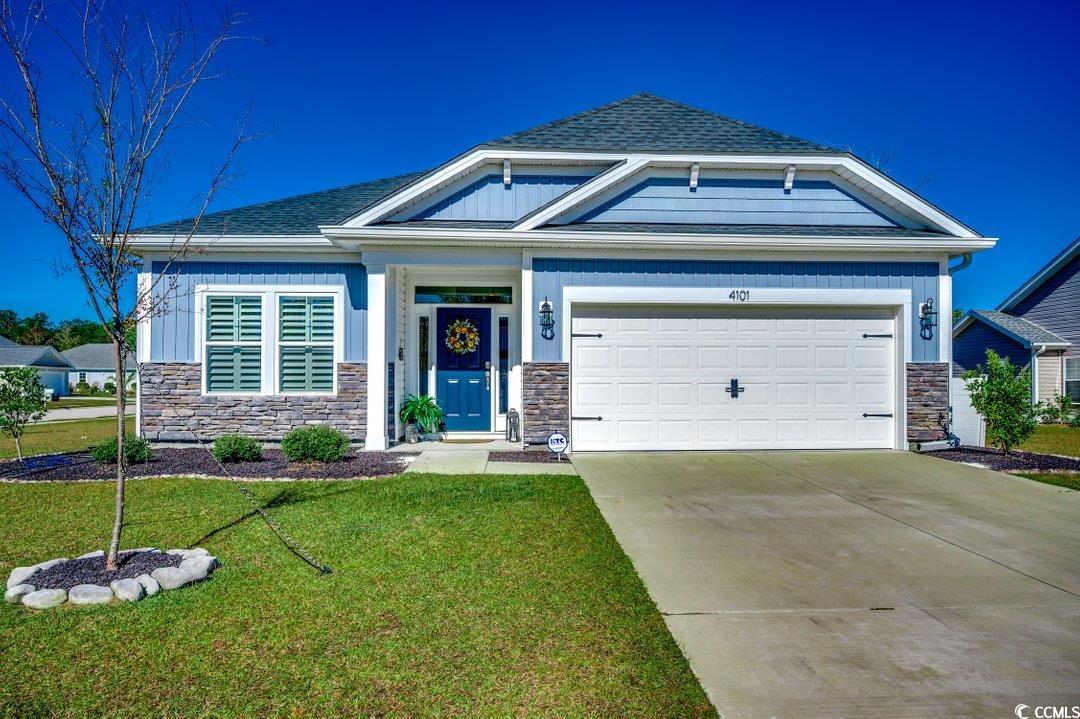
 Provided courtesy of © Copyright 2025 Coastal Carolinas Multiple Listing Service, Inc.®. Information Deemed Reliable but Not Guaranteed. © Copyright 2025 Coastal Carolinas Multiple Listing Service, Inc.® MLS. All rights reserved. Information is provided exclusively for consumers’ personal, non-commercial use, that it may not be used for any purpose other than to identify prospective properties consumers may be interested in purchasing.
Images related to data from the MLS is the sole property of the MLS and not the responsibility of the owner of this website. MLS IDX data last updated on 11-25-2025 11:48 PM EST.
Any images related to data from the MLS is the sole property of the MLS and not the responsibility of the owner of this website.
Provided courtesy of © Copyright 2025 Coastal Carolinas Multiple Listing Service, Inc.®. Information Deemed Reliable but Not Guaranteed. © Copyright 2025 Coastal Carolinas Multiple Listing Service, Inc.® MLS. All rights reserved. Information is provided exclusively for consumers’ personal, non-commercial use, that it may not be used for any purpose other than to identify prospective properties consumers may be interested in purchasing.
Images related to data from the MLS is the sole property of the MLS and not the responsibility of the owner of this website. MLS IDX data last updated on 11-25-2025 11:48 PM EST.
Any images related to data from the MLS is the sole property of the MLS and not the responsibility of the owner of this website.