Viewing Listing MLS# 2522294
Myrtle Beach, SC 29572
- 4Beds
- 3Full Baths
- N/AHalf Baths
- 3,465SqFt
- 1985Year Built
- 0.41Acres
- MLS# 2522294
- Residential
- Detached
- Active
- Approx Time on Market4 months, 1 day
- AreaMyrtle Beach Area--Briarcliffe
- CountyHorry
- Subdivision Forest At Briarcliff
Overview
Southern Charmer in The Forest at Briarcliff, 4 Bedrooms, 3 Bathrooms + Loft & Office Tucked away in the highly desirable Forest at Briarcliff, this quintessential Southern home combines timeless charm with modern functionality. With 4 bedrooms, 3 full bathrooms, a loft, and a dedicated office, this spacious residence is designed to accommodate family, friends, and all your Lowcountry living dreams. Step inside the vaulted living room, where a stunning floor-to-ceiling brick wood-burning fireplace creates the perfect gathering space. The massive kitchen is a true showstopper, featuring stainless steel appliances, a center island, two oversized pantries, and a wet bar with a pass-through window to the living room for effortless entertaining. A separate laundry room and a roomy two-car garage add everyday convenience. Outside, the wraparound porch oozes Southern charm ideal for morning coffee, evening conversations, or simply rocking the day away. Two driveways provide ample guest parking, while the 4th bedroom offers direct lockout access to the garage, making it an ideal guest suite or private retreat. Don't miss the ginormous attic, providing all the storage space you could ever need. Residents love The Forest at Briarcliff for its wooded landscaping, low HOA fees, and the perk of paying only county taxes while be just minutes from the beach, dining, shopping, and entertainment. This is your chance to own a true Southern classic where character, space, and location meet.
Agriculture / Farm
Association Fees / Info
Hoa Frequency: Monthly
Hoa Fees: 117
Hoa: Yes
Hoa Includes: CommonAreas, Internet, LegalAccounting
Community Features: LongTermRentalAllowed
Bathroom Info
Total Baths: 3.00
Fullbaths: 3
Room Level
Bedroom1: Second
Bedroom2: Second
Bedroom3: Second
PrimaryBedroom: Second
Room Features
DiningRoom: SeparateFormalDiningRoom
Kitchen: BreakfastBar, BreakfastArea, KitchenIsland, Pantry, StainlessSteelAppliances
LivingRoom: CeilingFans, Fireplace, VaultedCeilings
Other: EntranceFoyer, Library, Loft, UtilityRoom
Bedroom Info
Beds: 4
Building Info
Levels: Two
Year Built: 1985
Zoning: resi
Style: Traditional
Construction Materials: WoodFrame
Buyer Compensation
Exterior Features
Patio and Porch Features: Deck, FrontPorch, Porch, Screened
Foundation: Crawlspace
Exterior Features: Deck, Fence, SprinklerIrrigation
Financial
Garage / Parking
Parking Capacity: 9
Garage: Yes
Parking Type: Detached, TwoCarGarage, Garage, GarageDoorOpener
Garage Spaces: 2
Green / Env Info
Interior Features
Floor Cover: Laminate, Tile, Wood
Laundry Features: WasherHookup
Furnished: Unfurnished
Interior Features: Attic, PullDownAtticStairs, PermanentAtticStairs, BreakfastBar, BreakfastArea, EntranceFoyer, KitchenIsland, Loft, StainlessSteelAppliances
Appliances: DoubleOven, Dishwasher, Disposal, Microwave, Range, Refrigerator, Dryer, Washer
Lot Info
Acres: 0.41
Lot Description: OutsideCityLimits, Rectangular, RectangularLot
Misc
Offer Compensation
Other School Info
Property Info
County: Horry
Stipulation of Sale: None
Property Sub Type Additional: Detached
Security Features: SmokeDetectors
Disclosures: CovenantsRestrictionsDisclosure,SellerDisclosure
Construction: Resale
Room Info
Basement: CrawlSpace
Sold Info
Sqft Info
Building Sqft: 4335
Living Area Source: Other
Sqft: 3465
Tax Info
Unit Info
Utilities / Hvac
Heating: Central, Electric
Cooling: CentralAir
Cooling: Yes
Utilities Available: CableAvailable, ElectricityAvailable, Other, PhoneAvailable, SewerAvailable, UndergroundUtilities, WaterAvailable
Heating: Yes
Water Source: Public
Waterfront / Water
Schools
Elem: Myrtle Beach Elementary School
Middle: Myrtle Beach Middle School
High: Myrtle Beach High School
Courtesy of Re/max Southern Shores Nmb - Cell: 843-344-5621















 Recent Posts RSS
Recent Posts RSS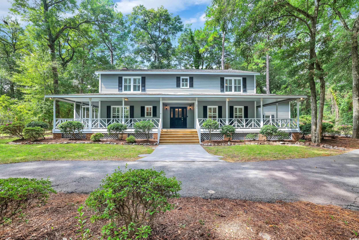
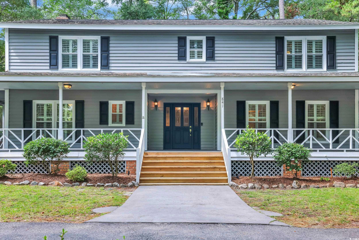
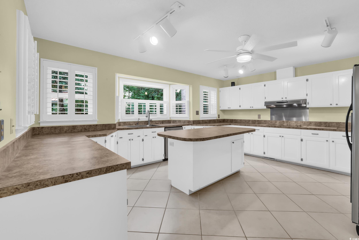
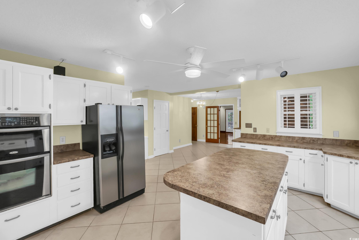
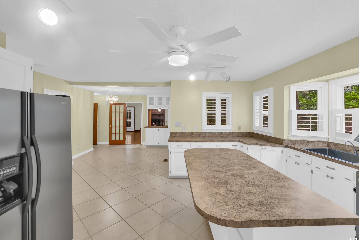
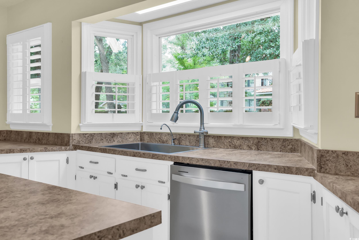
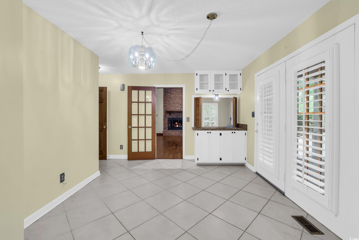
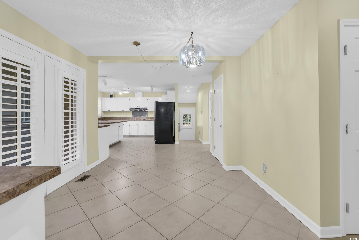
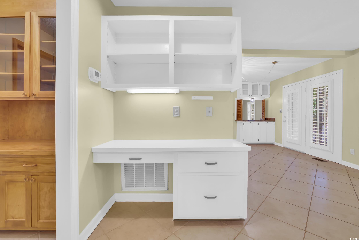
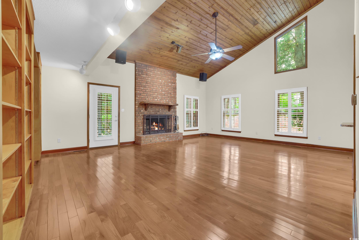
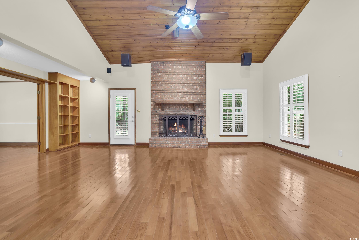
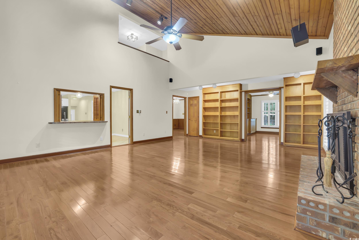
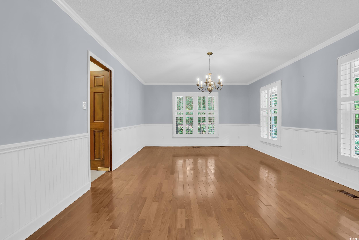
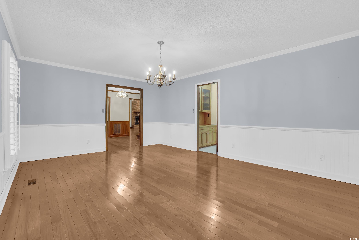
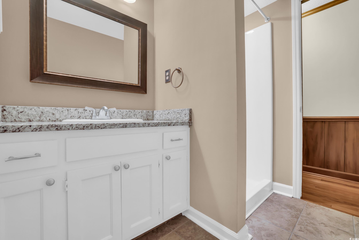
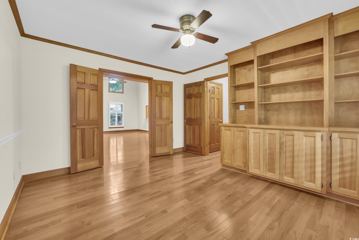
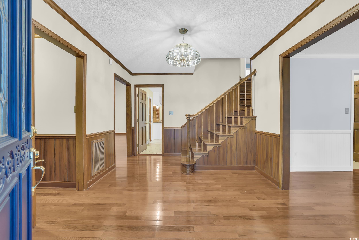
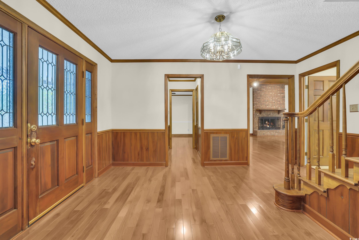
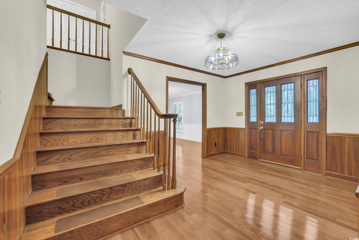
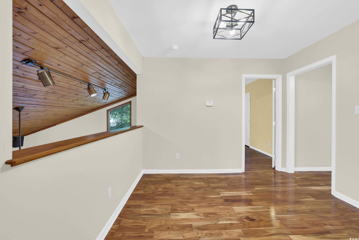
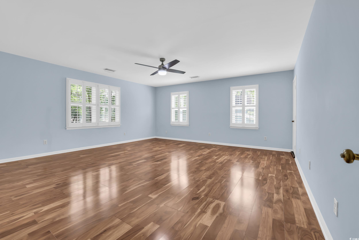
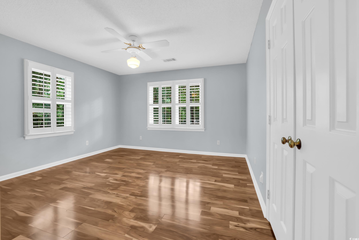
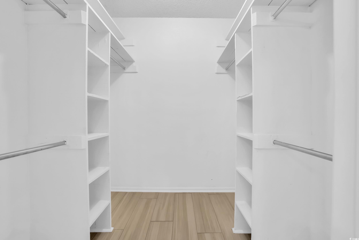
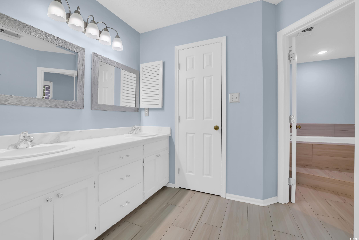
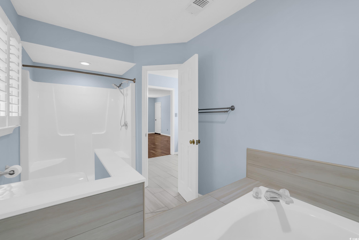
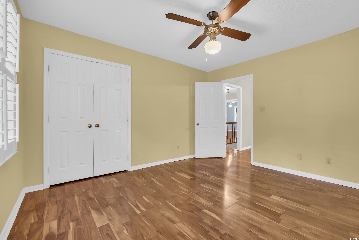
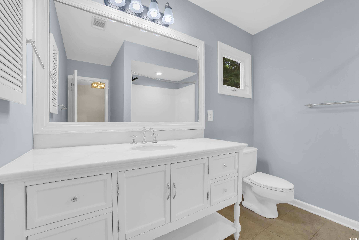
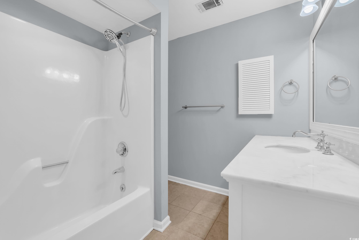
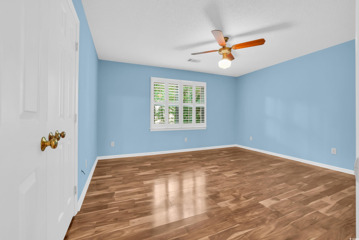
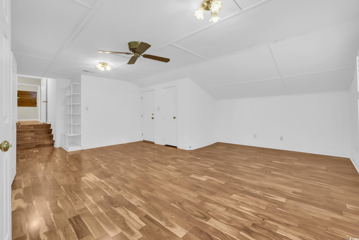
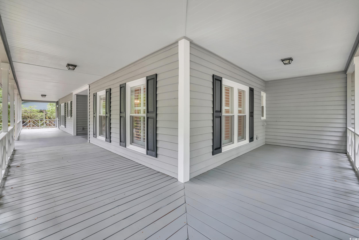
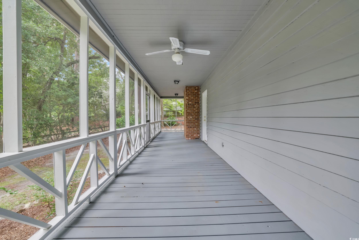
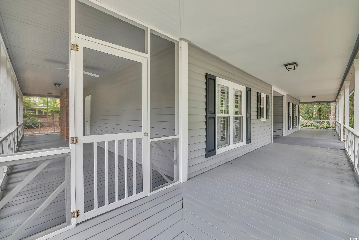
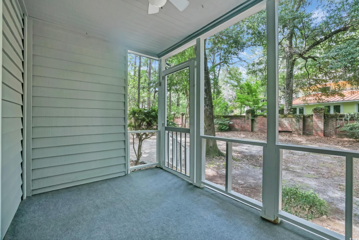
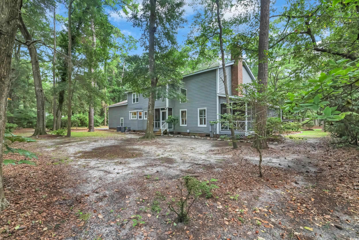
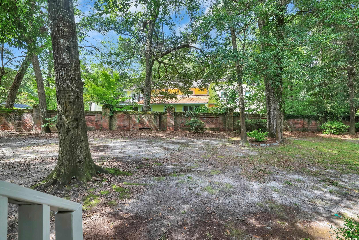
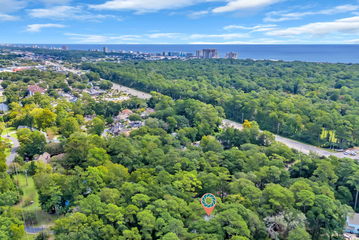
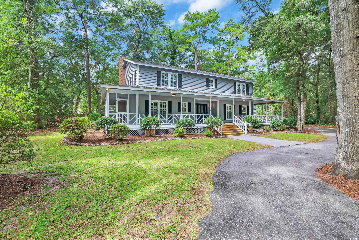
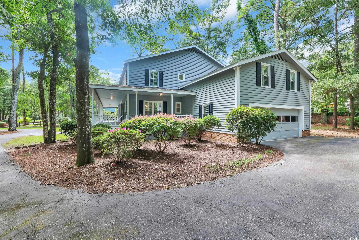
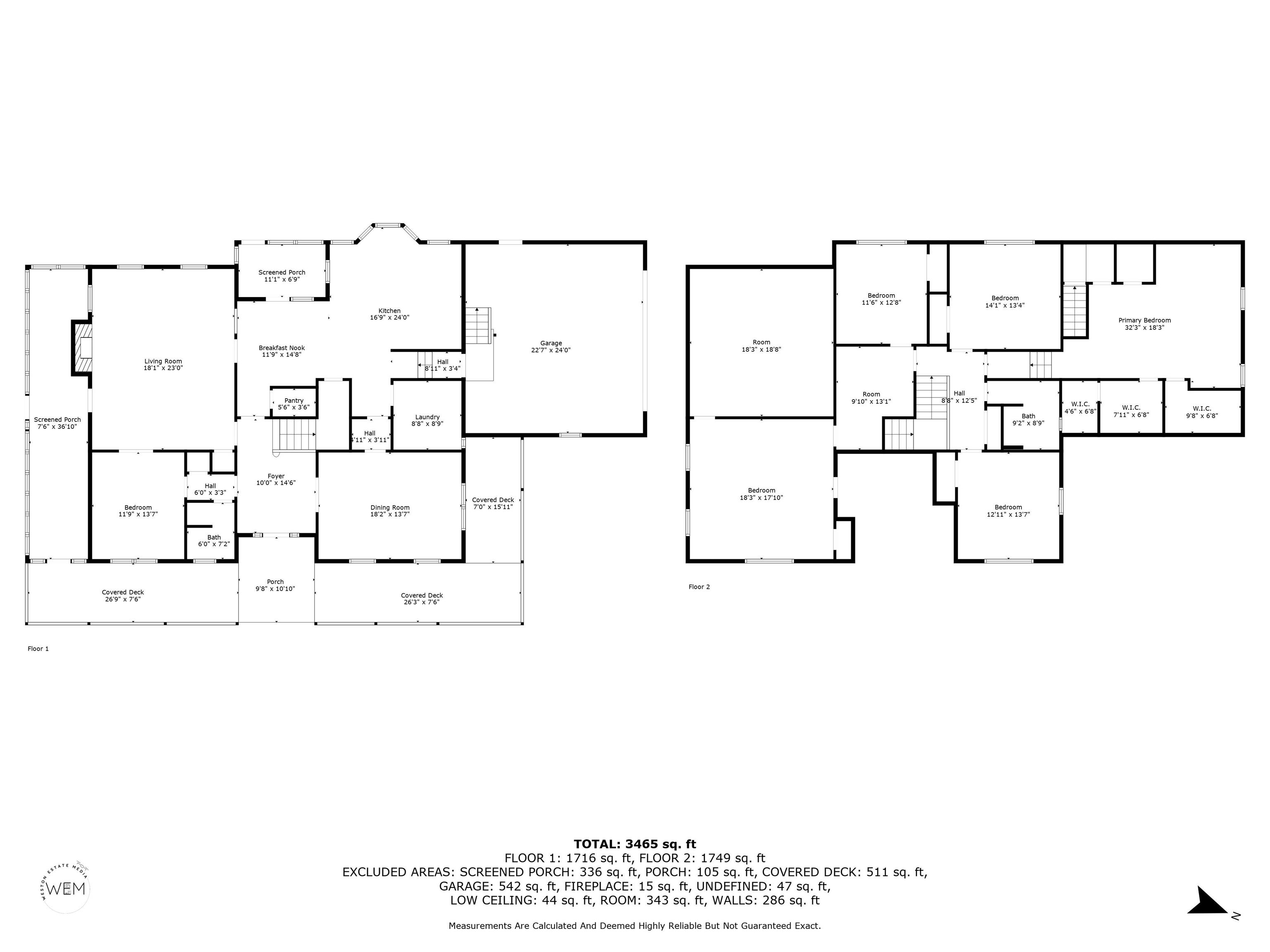
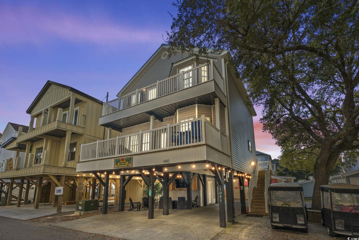
 MLS# 2600714
MLS# 2600714 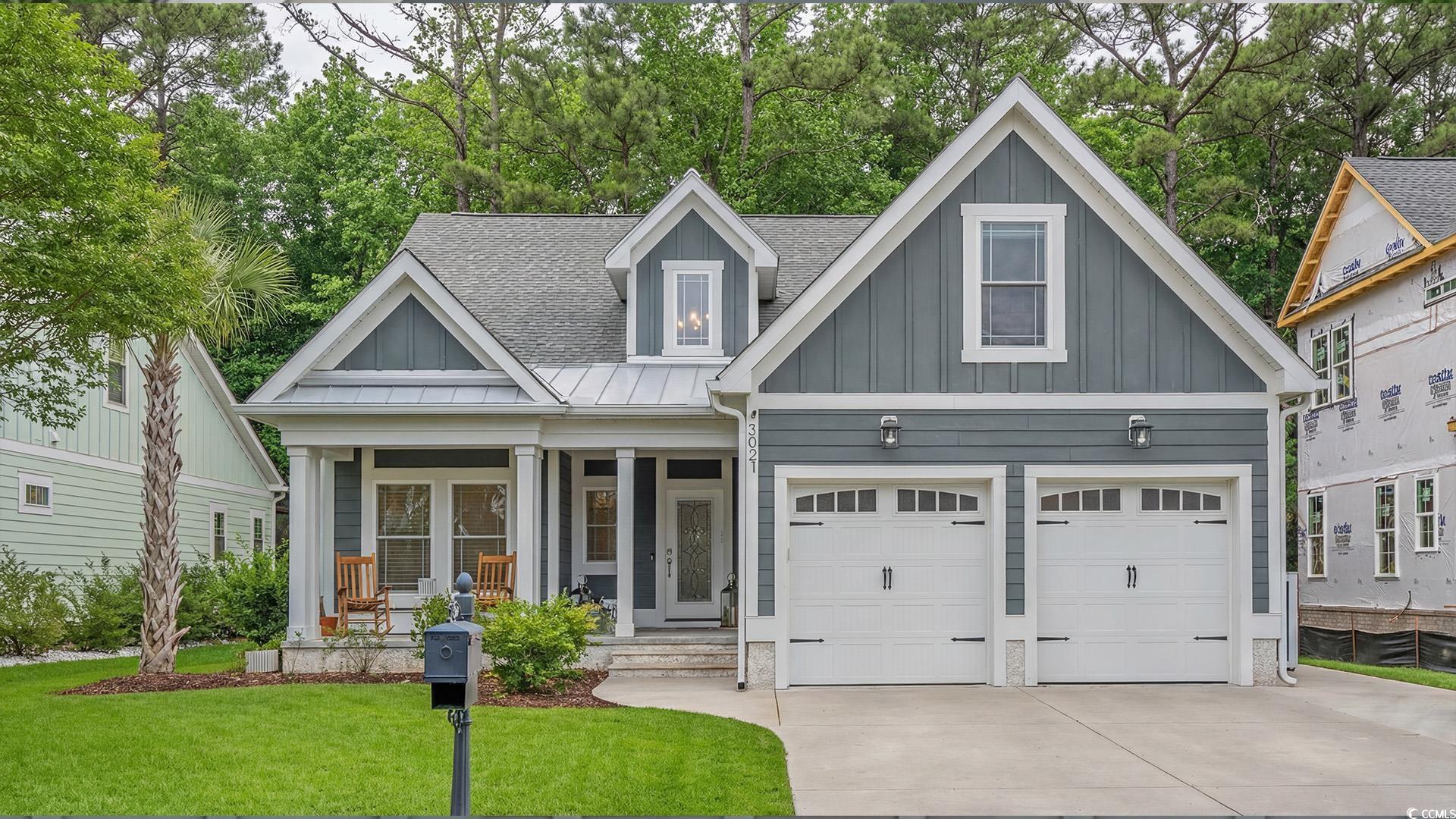
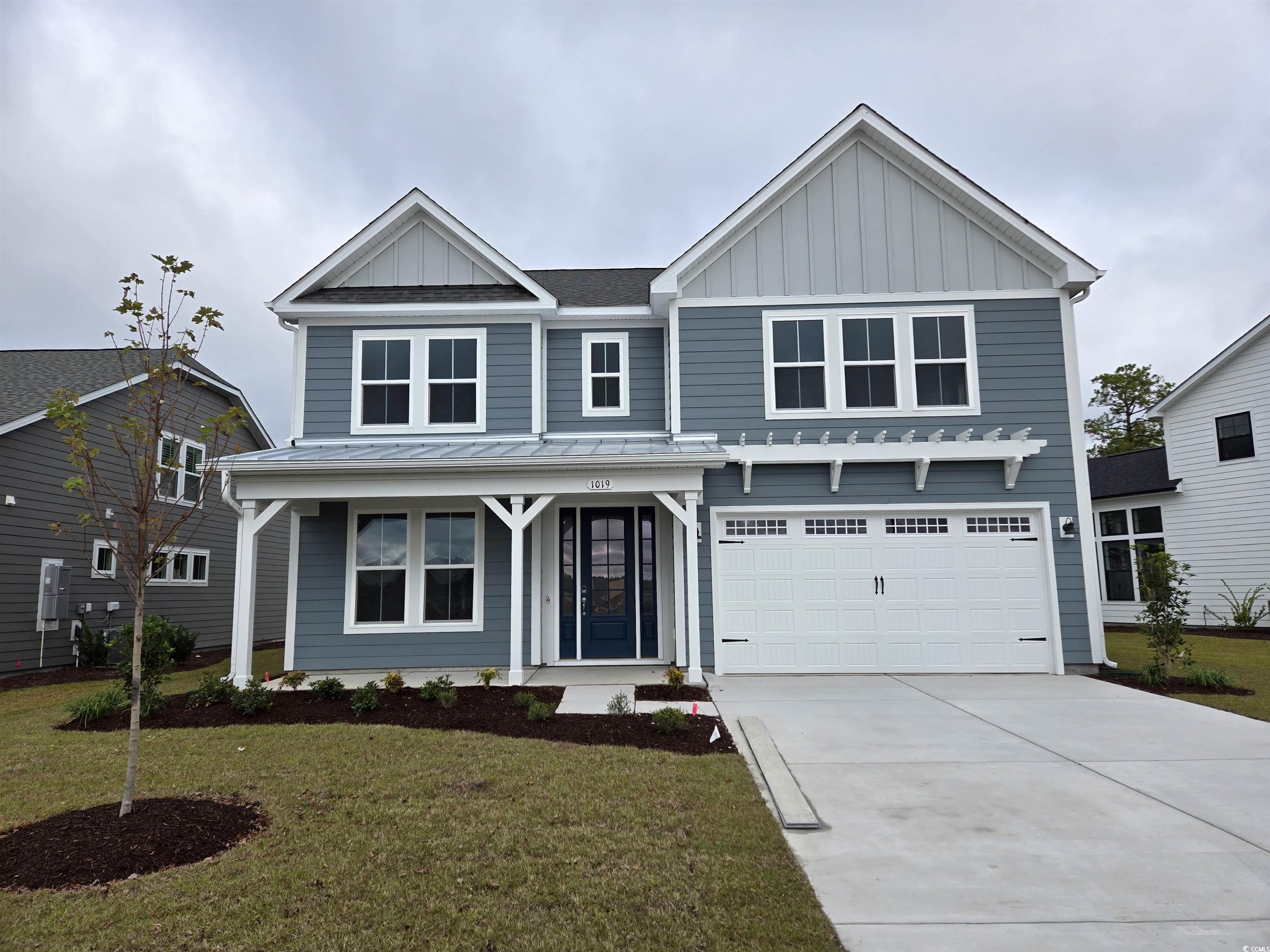

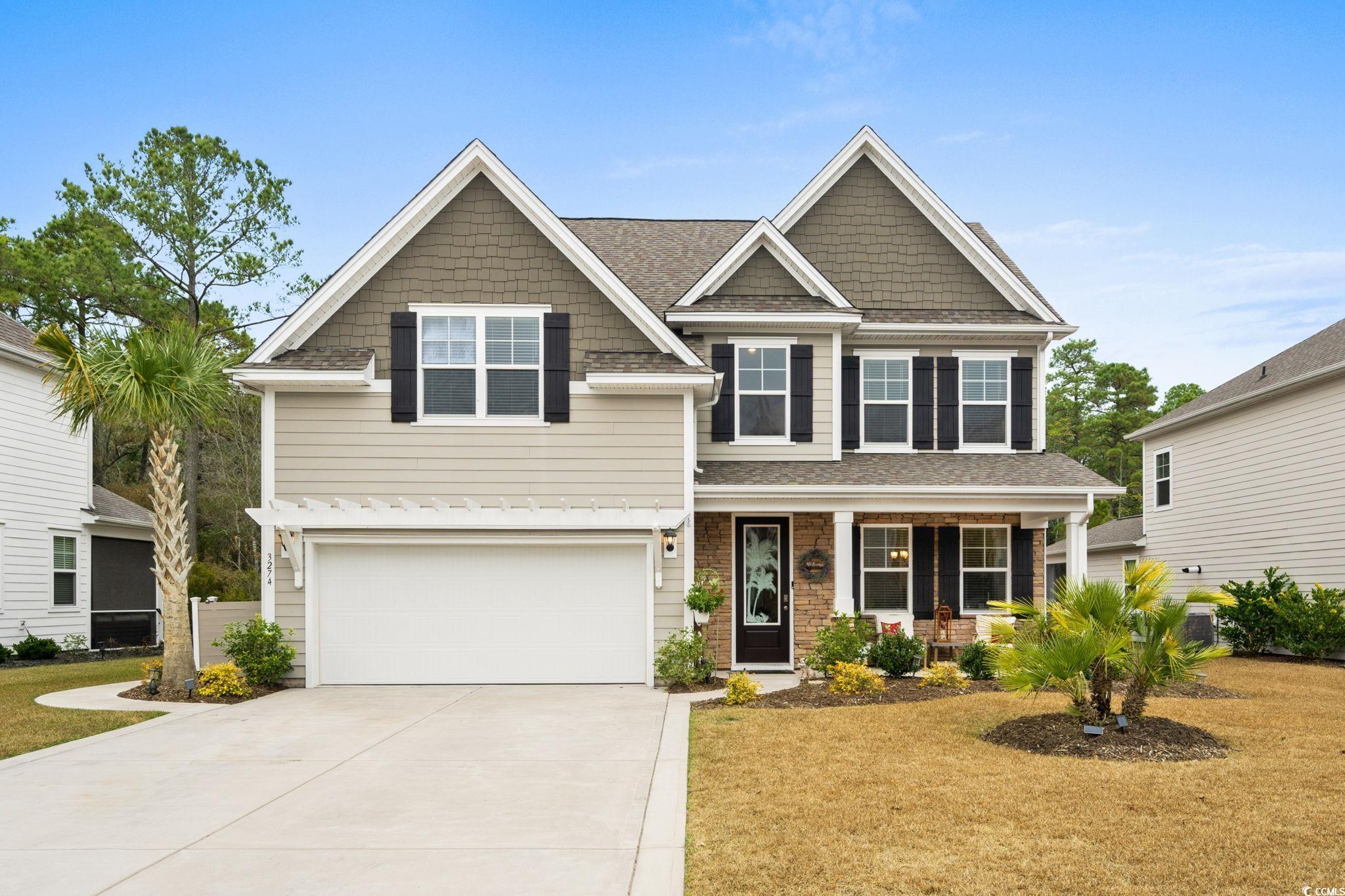
 Provided courtesy of © Copyright 2026 Coastal Carolinas Multiple Listing Service, Inc.®. Information Deemed Reliable but Not Guaranteed. © Copyright 2026 Coastal Carolinas Multiple Listing Service, Inc.® MLS. All rights reserved. Information is provided exclusively for consumers’ personal, non-commercial use, that it may not be used for any purpose other than to identify prospective properties consumers may be interested in purchasing.
Images related to data from the MLS is the sole property of the MLS and not the responsibility of the owner of this website. MLS IDX data last updated on 01-12-2026 11:45 PM EST.
Any images related to data from the MLS is the sole property of the MLS and not the responsibility of the owner of this website.
Provided courtesy of © Copyright 2026 Coastal Carolinas Multiple Listing Service, Inc.®. Information Deemed Reliable but Not Guaranteed. © Copyright 2026 Coastal Carolinas Multiple Listing Service, Inc.® MLS. All rights reserved. Information is provided exclusively for consumers’ personal, non-commercial use, that it may not be used for any purpose other than to identify prospective properties consumers may be interested in purchasing.
Images related to data from the MLS is the sole property of the MLS and not the responsibility of the owner of this website. MLS IDX data last updated on 01-12-2026 11:45 PM EST.
Any images related to data from the MLS is the sole property of the MLS and not the responsibility of the owner of this website.