Viewing Listing MLS# 2522225
Pawleys Island, SC 29585
- 3Beds
- 2Full Baths
- N/AHalf Baths
- 1,980SqFt
- 1990Year Built
- 0.38Acres
- MLS# 2522225
- Residential
- Detached
- Active
- Approx Time on Market3 days
- Area44a Pawleys Island Mainland
- CountyGeorgetown
- Subdivision Heritage Plantation
Overview
Welcome to 1176 Heritage Drive, a single-level home perfectly positioned in Heritage Plantationjust steps from the Owners Clubhouse and private marina. Set on a generous lot, this residence offers both privacy and convenience while embracing the relaxed Lowcountry lifestyle. With three bedrooms and two full baths, the thoughtfully designed floor plan balances comfort, function, and flexibility for family and guests. Step inside to a light-filled living room featuring light-colored walls, multiple skylights, and a cozy corner fireplace that anchors the space. Adjacent, the formal dining room is spacious enough to host large family dinners and entertaining occasions with ease. The kitchen offers a bright, modern design with white cabinetry, stainless steel appliancesincluding a Bosch microwave and ovengranite countertops, and a complementary tiled backsplash. It flows seamlessly into the breakfast area and Carolina Room, a bright, airy space overlooking the backyard, with white plantation shutters on all windows for light control and privacy. Access from the garage leads through the laundry and mudroomcomplete with a utility sink, granite countertop, and storage cabinetrydirectly into the kitchen, making grocery drop-off effortless. On one side of the home, two bedrooms share a full bath with a shower/tub combination, ideal for family or guests. The primary suite provides a peaceful retreat, with laminate wood-look flooring, a centrally located large window fitted with white plantation shutters, and a walk-in closet with built-in storage. The spa-inspired primary bath features a large vanity with a light-colored granite countertop and cabinetry, recessed lighting, and a walk-in shower with floor-to-ceiling gray and beige tiled walls. Outside, the backyard features a spacious patio perfect for al fresco dining or entertaining, surrounded by mature landscaping that provides privacy and serenity. The attached two-car garage offers wooden cabinets for storage and a workbench with shelving, creating a functional space for projects and organization. Situated within Heritage Plantation, this home provides easy access to the communitys premier amenities, including the Owners Clubhouse, championship golf course, private marina, tennis and pickleball courts, fitness center, and pool. Its prime location places residents just minutes from the Intracoastal Waterway while enjoying the charm and tranquility of Pawleys Island. Thoughtful design, comfortable spaces, and this exceptional setting combine to offer a lifestyle that blends convenience, Lowcountry charm, and the very best of Heritage Plantation living. Some photos are virtually staged.
Agriculture / Farm
Grazing Permits Blm: ,No,
Horse: No
Grazing Permits Forest Service: ,No,
Grazing Permits Private: ,No,
Irrigation Water Rights: ,No,
Farm Credit Service Incl: ,No,
Crops Included: ,No,
Association Fees / Info
Hoa Frequency: Monthly
Hoa Fees: 332
Hoa: Yes
Hoa Includes: AssociationManagement, CommonAreas, Internet, LegalAccounting, Pools, RecreationFacilities, Security, Trash
Community Features: BoatFacilities, Clubhouse, Dock, GolfCartsOk, Gated, Other, RecreationArea, TennisCourts, Golf, LongTermRentalAllowed, Pool
Assoc Amenities: BoatDock, BoatRamp, Clubhouse, Gated, OwnerAllowedGolfCart, Other, PetRestrictions, Security, TennisCourts
Bathroom Info
Total Baths: 2.00
Fullbaths: 2
Room Dimensions
Bedroom1: 14.7x12.4
Bedroom2: 14.7x10.2
DiningRoom: 12.9x12.8
GreatRoom: 19.0x23.11
Kitchen: 10.9x13.10
LivingRoom: 10.9x11.7
PrimaryBedroom: 13.7x15.3
Room Level
Bedroom1: First
Bedroom2: First
PrimaryBedroom: First
Room Features
DiningRoom: CeilingFans, SeparateFormalDiningRoom
FamilyRoom: CeilingFans, Fireplace, VaultedCeilings
Kitchen: Pantry, StainlessSteelAppliances, SolidSurfaceCounters
Other: BedroomOnMainLevel, UtilityRoom
Bedroom Info
Beds: 3
Building Info
New Construction: No
Levels: One
Year Built: 1990
Mobile Home Remains: ,No,
Zoning: RES
Style: Traditional
Construction Materials: Stucco
Buyer Compensation
Exterior Features
Spa: No
Patio and Porch Features: Deck, FrontPorch
Window Features: Skylights
Pool Features: Community, OutdoorPool
Foundation: Slab
Exterior Features: Deck, Other
Financial
Lease Renewal Option: ,No,
Garage / Parking
Parking Capacity: 2
Garage: Yes
Carport: No
Parking Type: Attached, TwoCarGarage, Garage
Open Parking: No
Attached Garage: Yes
Garage Spaces: 2
Green / Env Info
Interior Features
Floor Cover: Laminate, Tile
Fireplace: Yes
Laundry Features: WasherHookup
Furnished: Unfurnished
Interior Features: Fireplace, Skylights, BedroomOnMainLevel, StainlessSteelAppliances, SolidSurfaceCounters
Appliances: Cooktop, Dishwasher, Disposal, Microwave, Refrigerator, Dryer, Washer
Lot Info
Lease Considered: ,No,
Lease Assignable: ,No,
Acres: 0.38
Lot Size: 121x163x92x147
Land Lease: No
Lot Description: NearGolfCourse, IrregularLot, OutsideCityLimits
Misc
Pool Private: No
Pets Allowed: OwnerOnly, Yes
Offer Compensation
Other School Info
Property Info
County: Georgetown
View: No
Senior Community: No
Stipulation of Sale: None
Habitable Residence: ,No,
Property Sub Type Additional: Detached
Property Attached: No
Security Features: GatedCommunity, SecurityService
Disclosures: CovenantsRestrictionsDisclosure,SellerDisclosure
Rent Control: No
Construction: Resale
Room Info
Basement: ,No,
Sold Info
Sqft Info
Building Sqft: 2694
Living Area Source: PublicRecords
Sqft: 1980
Tax Info
Unit Info
Utilities / Hvac
Heating: Central, Electric
Cooling: CentralAir
Electric On Property: No
Cooling: Yes
Utilities Available: ElectricityAvailable, PhoneAvailable, SewerAvailable, UndergroundUtilities, WaterAvailable
Heating: Yes
Water Source: Public
Waterfront / Water
Waterfront: No
Courtesy of Cb Sea Coast Advantage Pi - Office: 843-237-9824







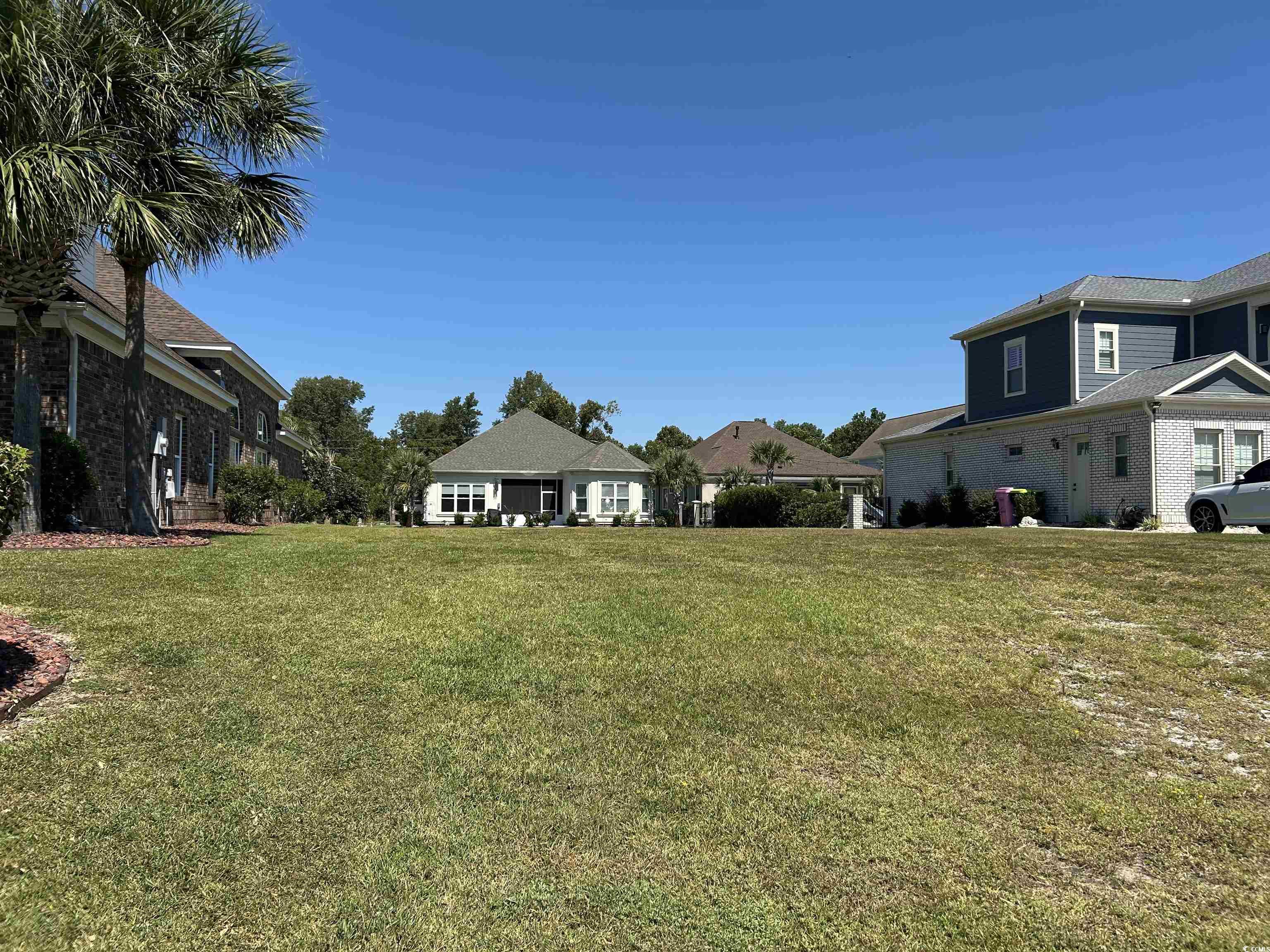








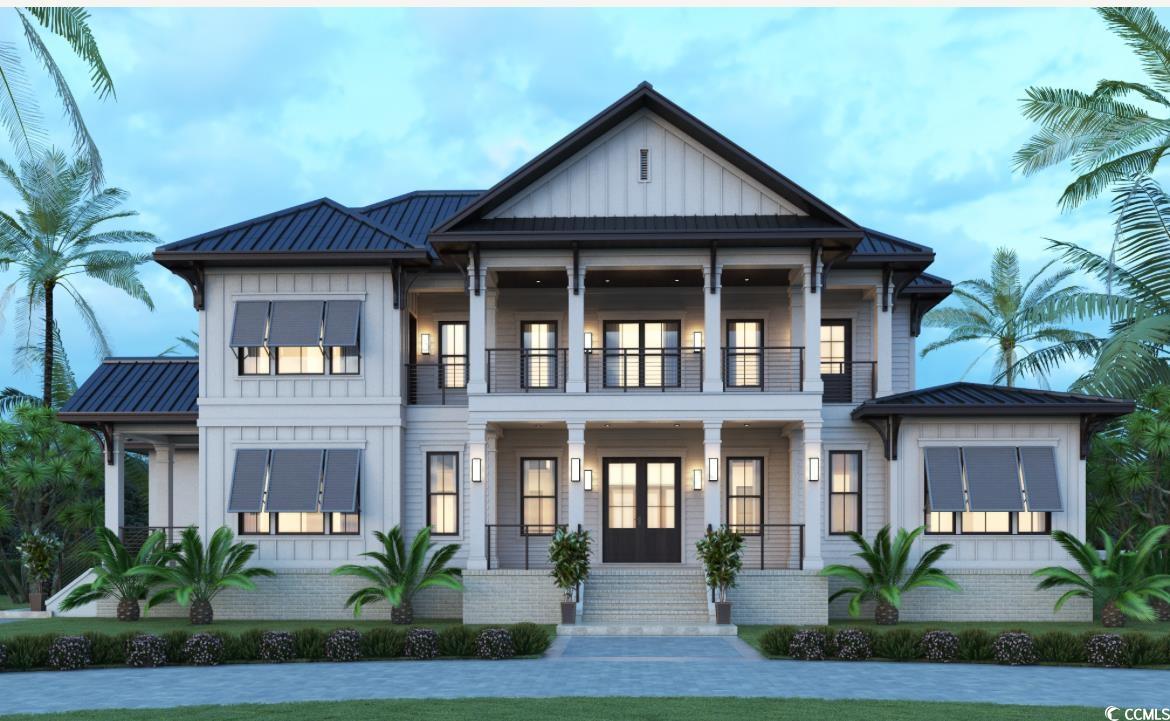
 Recent Posts RSS
Recent Posts RSS



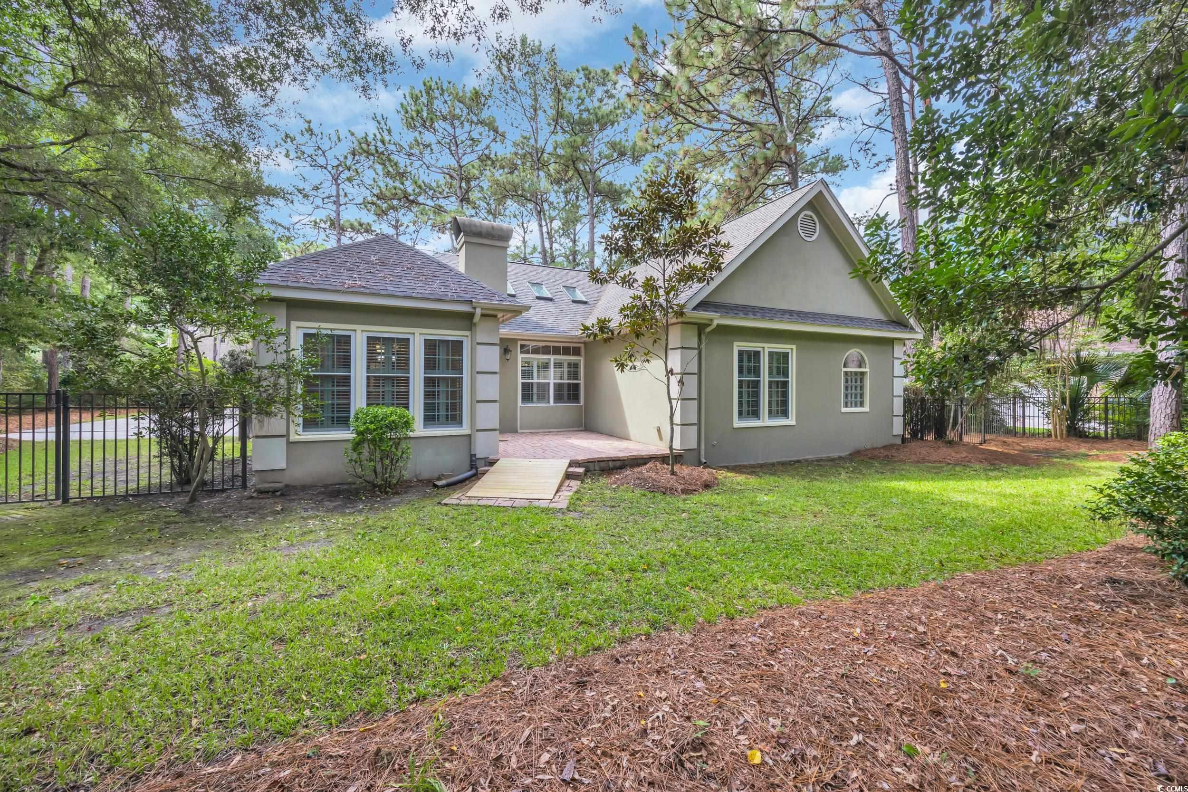











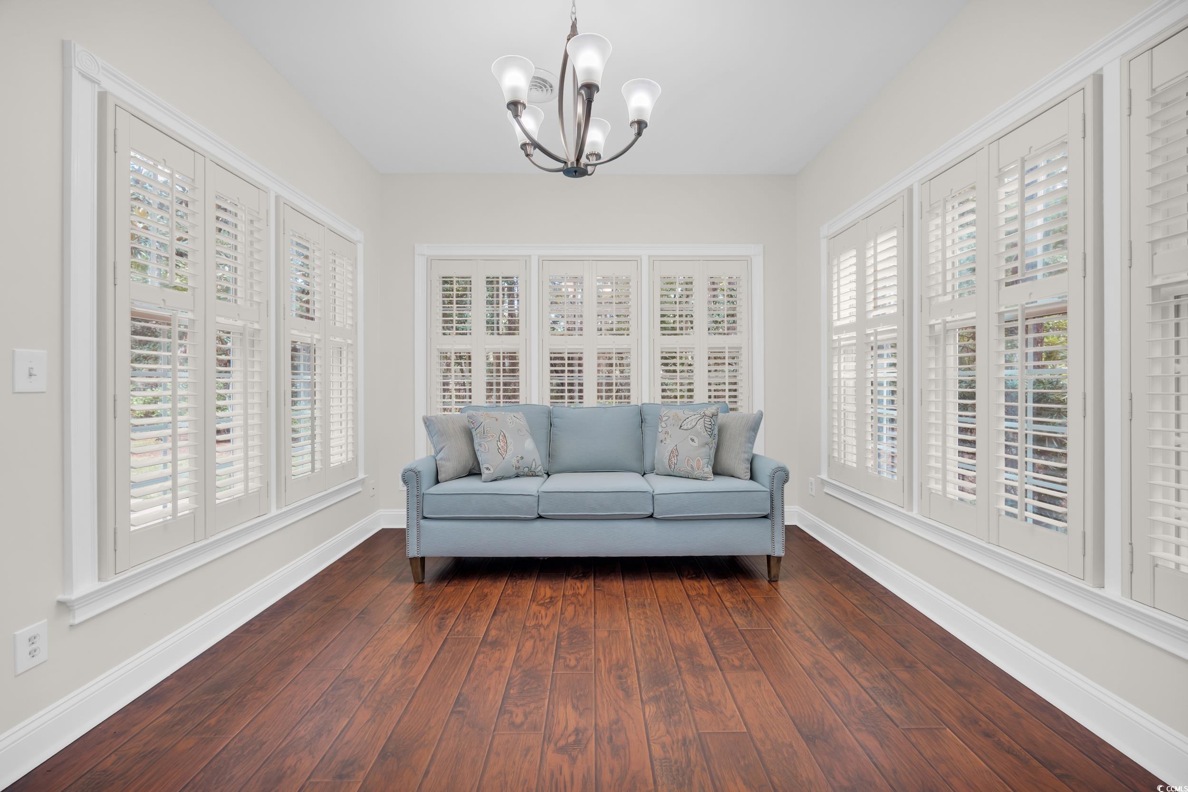




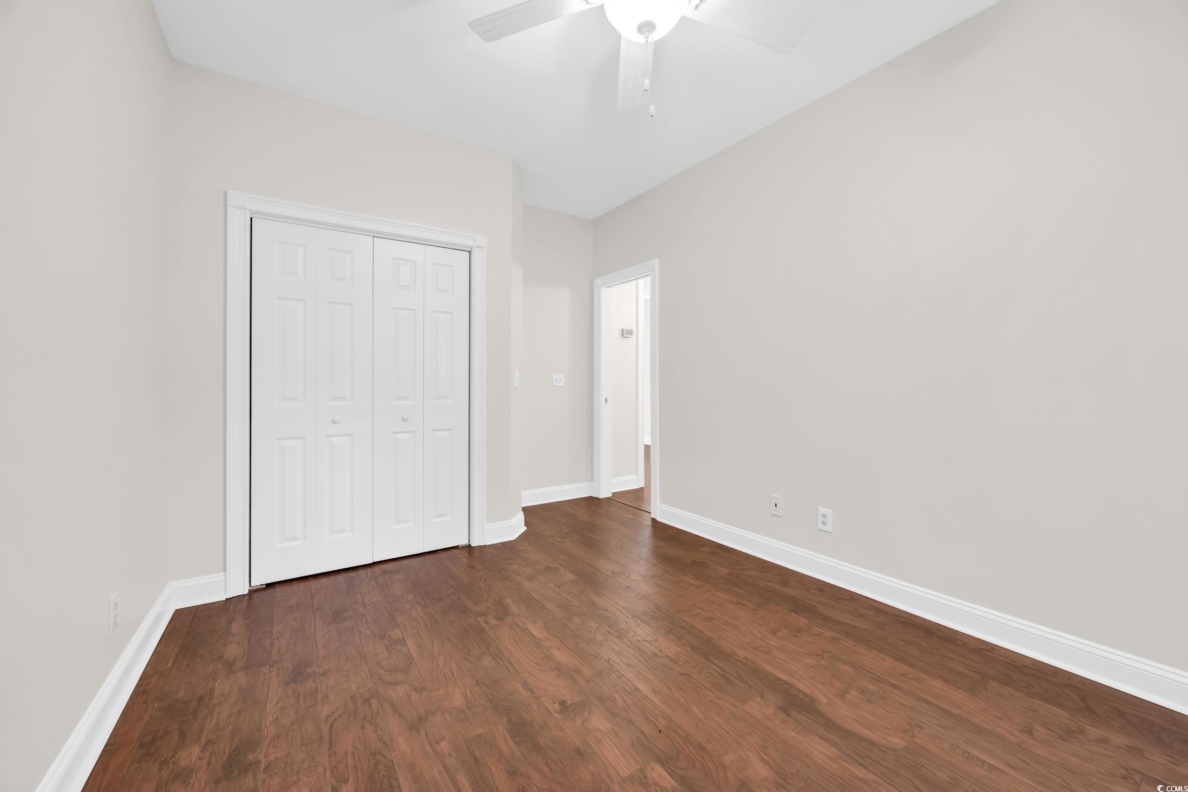










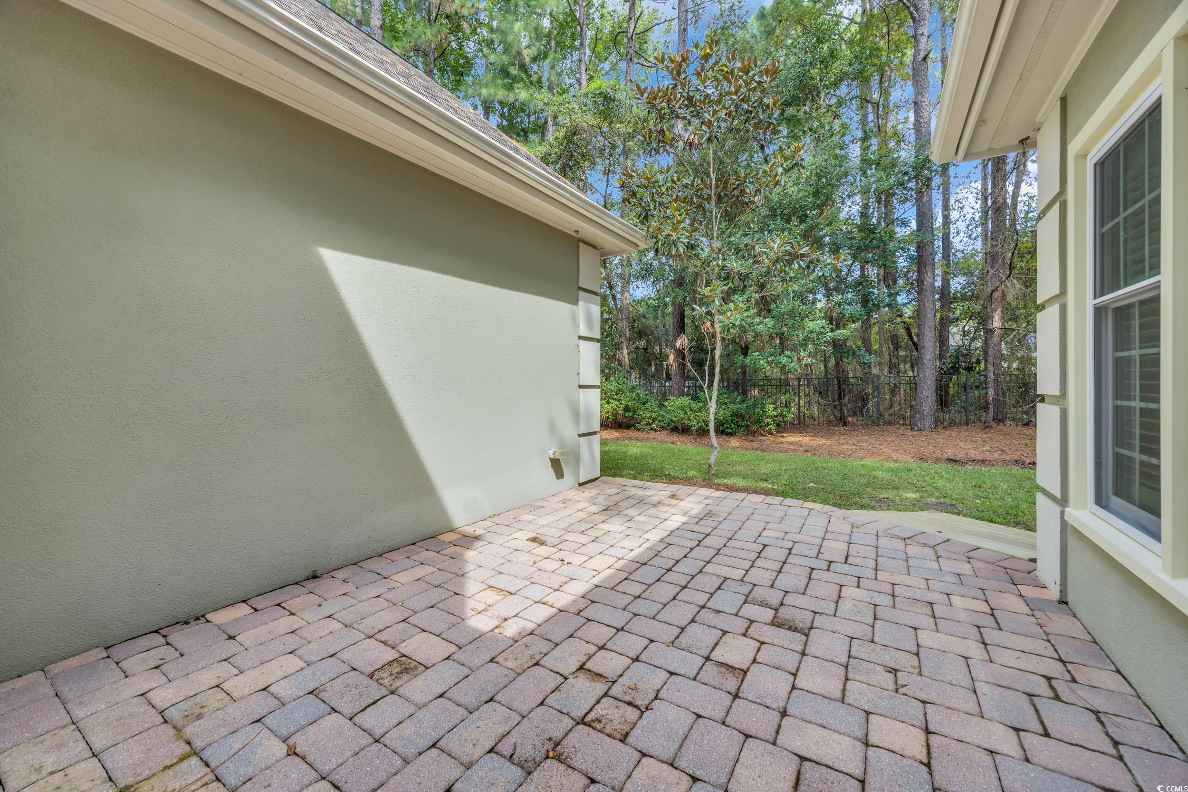








 MLS# 2522264
MLS# 2522264 
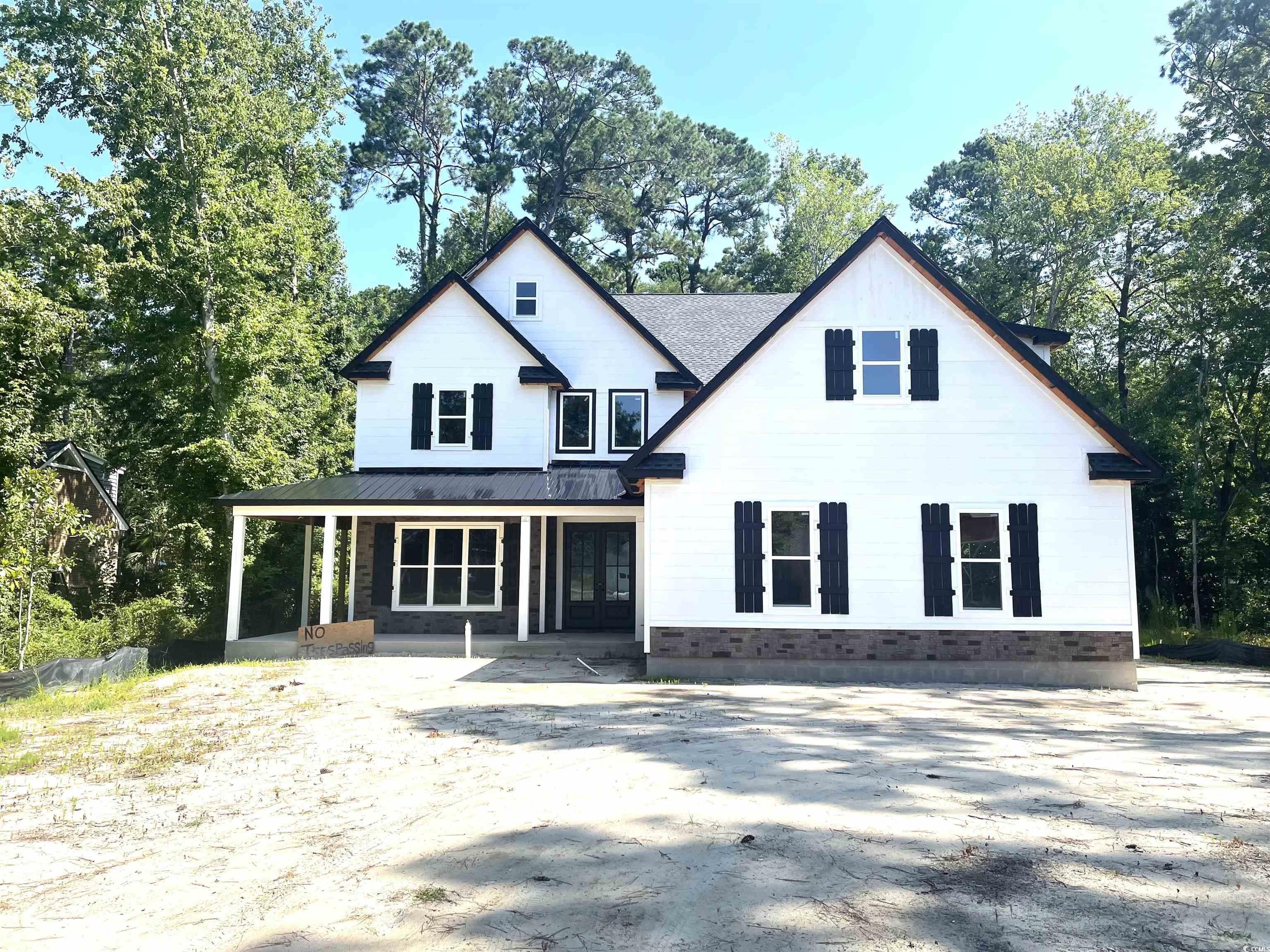
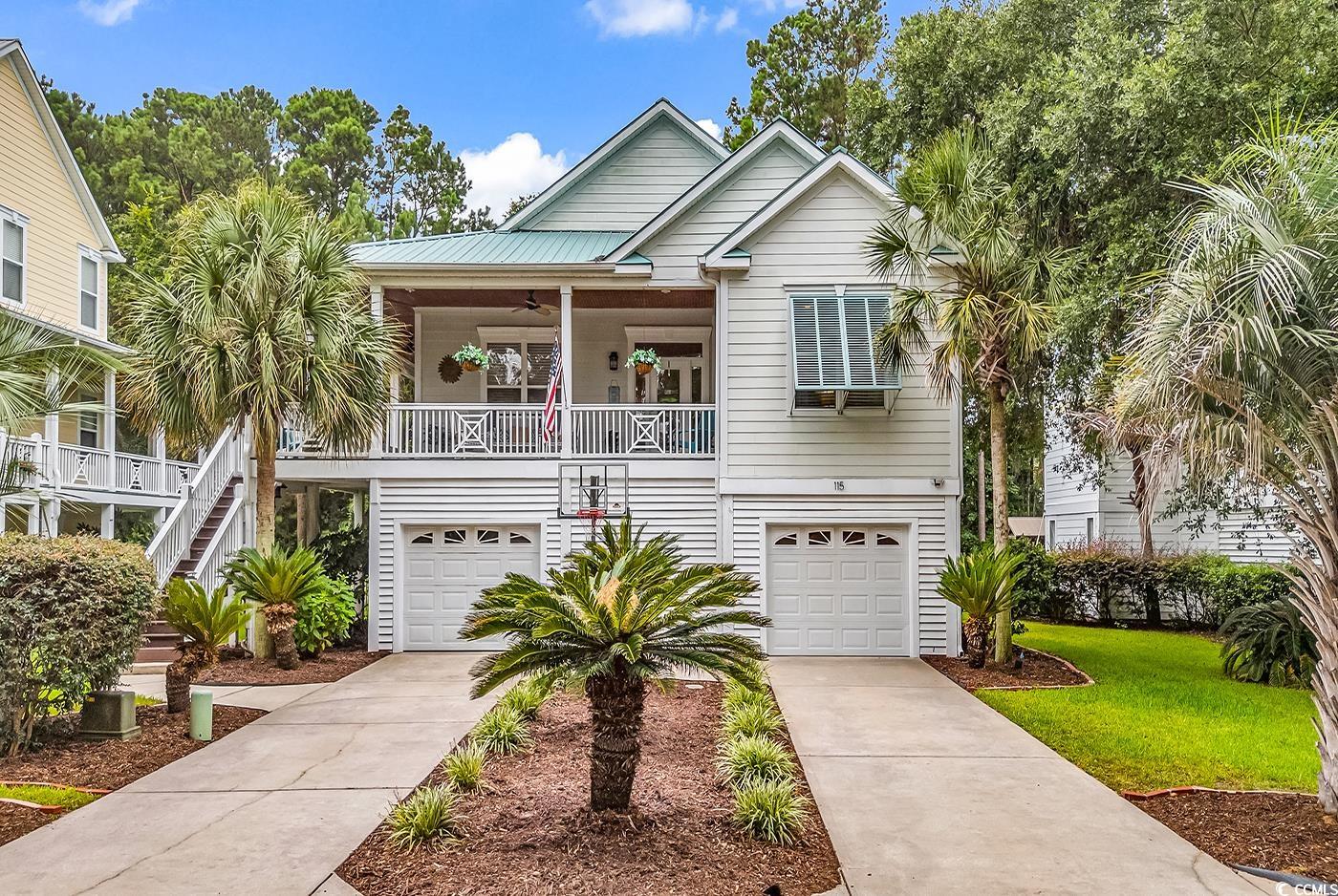
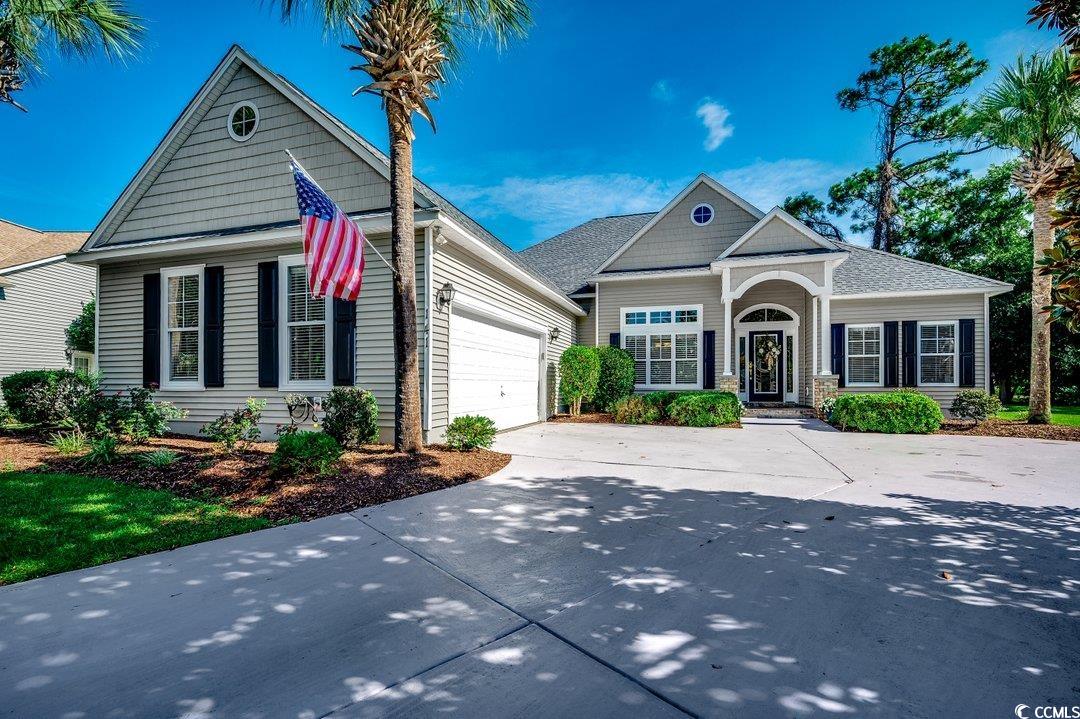
 Provided courtesy of © Copyright 2025 Coastal Carolinas Multiple Listing Service, Inc.®. Information Deemed Reliable but Not Guaranteed. © Copyright 2025 Coastal Carolinas Multiple Listing Service, Inc.® MLS. All rights reserved. Information is provided exclusively for consumers’ personal, non-commercial use, that it may not be used for any purpose other than to identify prospective properties consumers may be interested in purchasing.
Images related to data from the MLS is the sole property of the MLS and not the responsibility of the owner of this website. MLS IDX data last updated on 09-13-2025 11:49 PM EST.
Any images related to data from the MLS is the sole property of the MLS and not the responsibility of the owner of this website.
Provided courtesy of © Copyright 2025 Coastal Carolinas Multiple Listing Service, Inc.®. Information Deemed Reliable but Not Guaranteed. © Copyright 2025 Coastal Carolinas Multiple Listing Service, Inc.® MLS. All rights reserved. Information is provided exclusively for consumers’ personal, non-commercial use, that it may not be used for any purpose other than to identify prospective properties consumers may be interested in purchasing.
Images related to data from the MLS is the sole property of the MLS and not the responsibility of the owner of this website. MLS IDX data last updated on 09-13-2025 11:49 PM EST.
Any images related to data from the MLS is the sole property of the MLS and not the responsibility of the owner of this website.