Viewing Listing MLS# 2520615
Pawleys Island, SC 29585
- 4Beds
- 2Full Baths
- 1Half Baths
- 1,723SqFt
- 2006Year Built
- 0.14Acres
- MLS# 2520615
- Residential
- Detached
- Active
- Approx Time on Market3 months, 4 days
- AreaPawleys Island Area-Pawleys Plantation S & Debordieu
- CountyGeorgetown
- Subdivision Pawleys Plantation
Overview
Welcome to 11 Bears Paw Way, a stunning 4-bedroom, 2.5-bath residence that artfully blends Southern charm with modern comfort. Step into the formal dining roomideal for hosting memorable dinner gatheringsand enjoy the seamless flow to the spacious living areas. The residence is located within the long-established gated community of Pawleys Plantation. As a resident, you'll relish access to the award-winning Jack Nicklaus signature golf course, as well as exclusive membership options granting entry to clay tennis courts, a resort-style pool, and a clubhouse featuring pleasant dining opportunities. Perfectly positioned, the home offers an easy drive to the pristine coastal beaches, serene Waccamaw River boat launches, historic Brookgreen Gardens, and the scenic Huntington Beach State Parkmaking every day feel like a coastal retreat. Discover the Lowcountry lifestyle you've been dreaming ofa home that offers both elegant interiors and an unrivaled leisure-rich community.
Agriculture / Farm
Association Fees / Info
Hoa Frequency: Monthly
Hoa Fees: 135
Hoa: Yes
Hoa Includes: CommonAreas, Security, Trash
Community Features: Clubhouse, GolfCartsOk, Gated, RecreationArea, Golf, Pool
Assoc Amenities: Clubhouse, Gated, OwnerAllowedGolfCart
Bathroom Info
Total Baths: 3.00
Halfbaths: 1
Fullbaths: 2
Room Features
DiningRoom: SeparateFormalDiningRoom
FamilyRoom: CeilingFans, Fireplace, VaultedCeilings
Kitchen: BreakfastArea, Pantry
Bedroom Info
Beds: 4
Building Info
Year Built: 2006
Zoning: Res
Style: Traditional
Buyer Compensation
Exterior Features
Patio and Porch Features: Patio
Pool Features: Community, OutdoorPool
Foundation: Slab
Exterior Features: SprinklerIrrigation, Patio
Financial
Garage / Parking
Parking Capacity: 4
Garage: Yes
Parking Type: Attached, Garage, TwoCarGarage, GarageDoorOpener
Attached Garage: Yes
Garage Spaces: 2
Green / Env Info
Interior Features
Floor Cover: Carpet, Tile, Wood
Door Features: StormDoors
Fireplace: Yes
Laundry Features: WasherHookup
Furnished: Unfurnished
Interior Features: Fireplace, BreakfastArea
Appliances: Dishwasher, Disposal, Microwave, Refrigerator
Lot Info
Acres: 0.14
Lot Description: CulDeSac, NearGolfCourse
Misc
Offer Compensation
Other School Info
Property Info
County: Georgetown
Stipulation of Sale: None
Property Sub Type Additional: Detached
Security Features: GatedCommunity, SmokeDetectors
Disclosures: CovenantsRestrictionsDisclosure
Construction: Resale
Room Info
Sold Info
Sqft Info
Building Sqft: 2123
Living Area Source: PublicRecords
Sqft: 1723
Tax Info
Unit Info
Utilities / Hvac
Heating: Central, Electric, Propane
Cooling: CentralAir
Cooling: Yes
Utilities Available: CableAvailable, ElectricityAvailable, PhoneAvailable, SewerAvailable, UndergroundUtilities, WaterAvailable
Heating: Yes
Water Source: Public
Waterfront / Water
Directions
Take US-17 (Business) southbound. Continue following US-17 Bus South toward Pawleys Island.Look for Bears Paw Way (it lies east of US-17) and turn onto Bears Paw Way.Courtesy of Welcome Home Realty - Cell: 603-205-3273















 Recent Posts RSS
Recent Posts RSS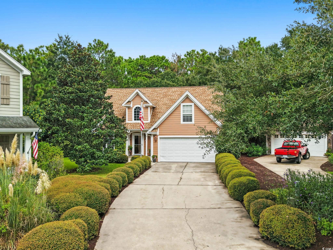
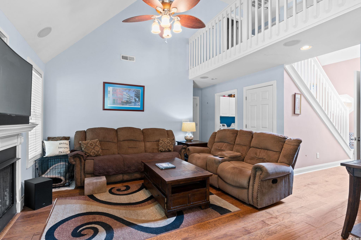
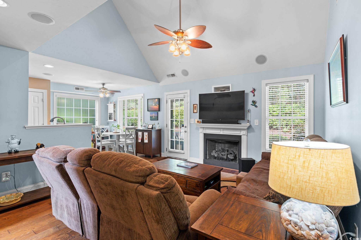
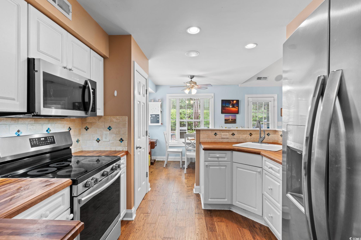
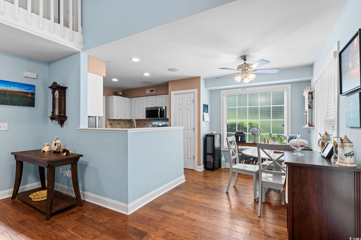
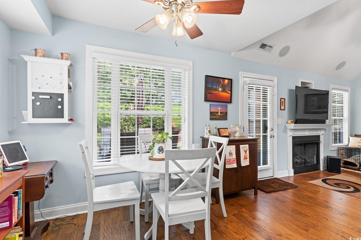
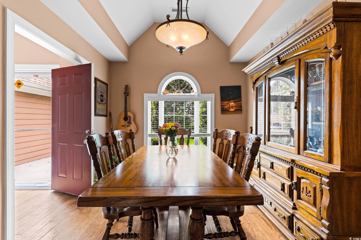
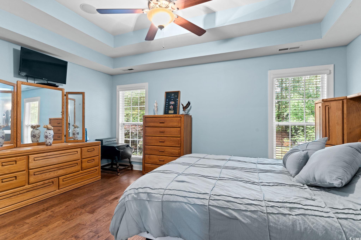
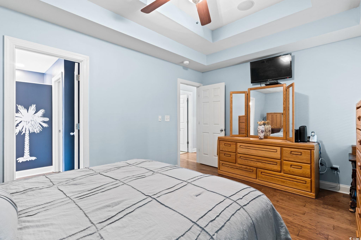
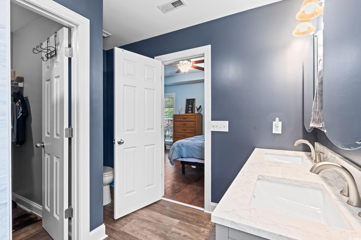
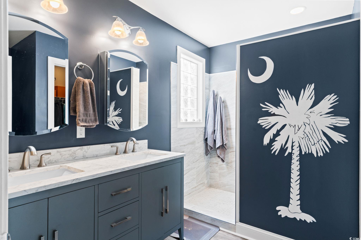
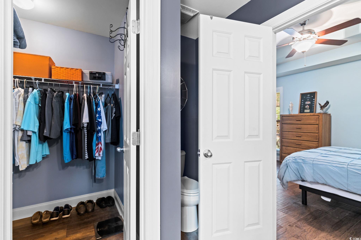
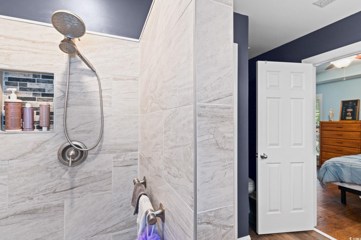
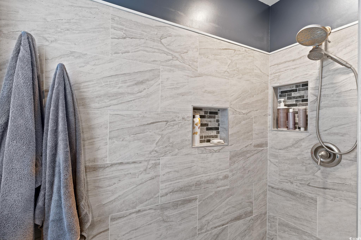
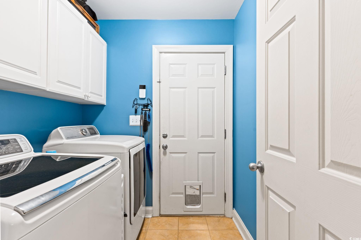
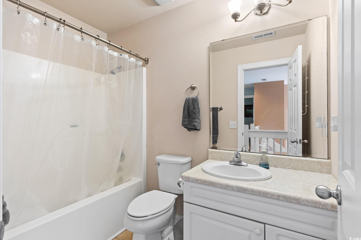
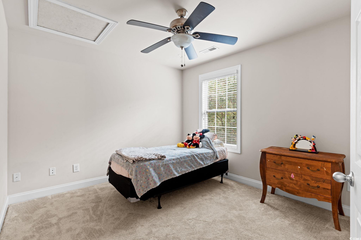
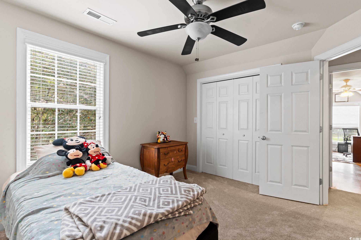
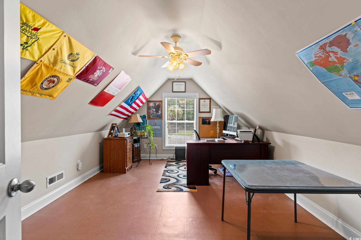
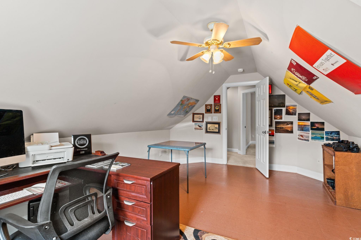
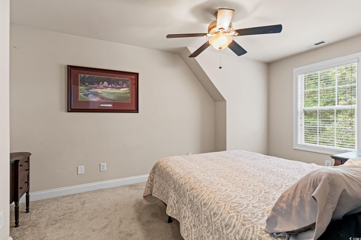
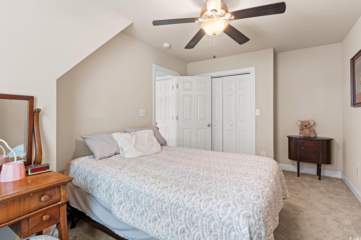
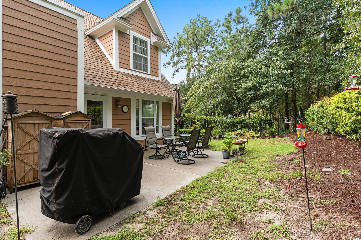
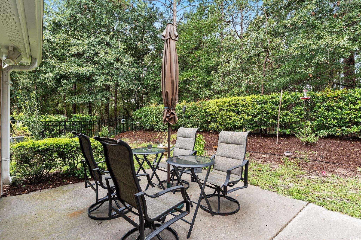
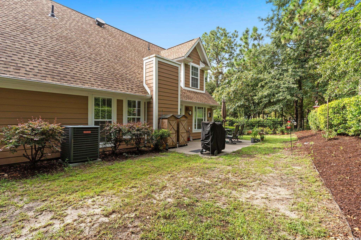
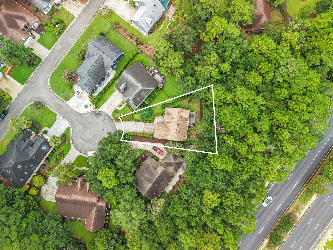
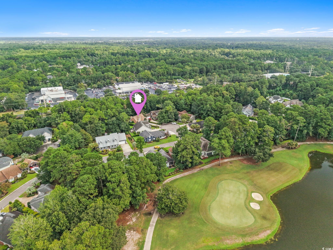
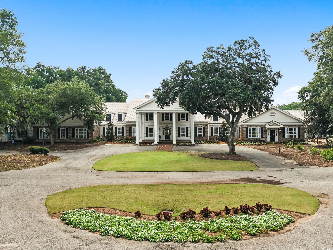
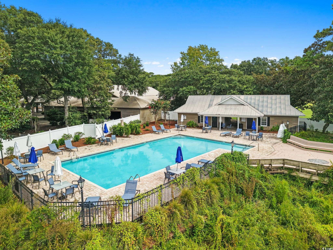
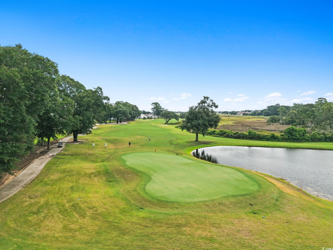
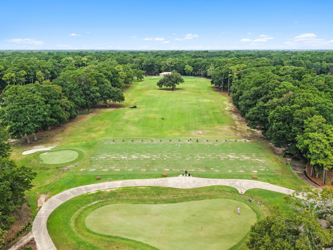
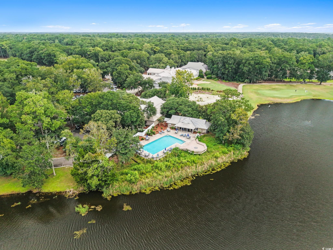
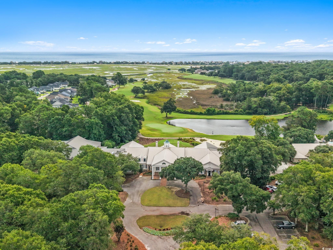
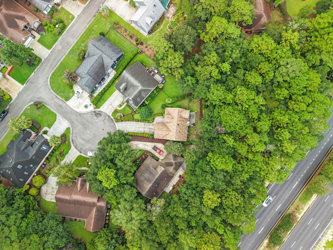
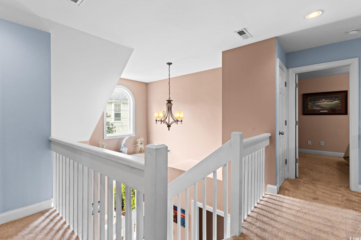
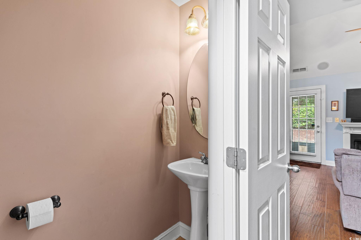
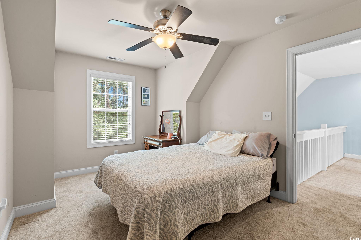
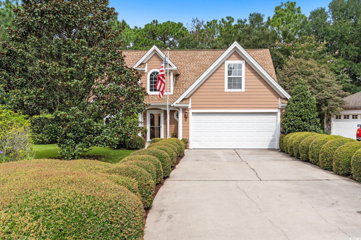
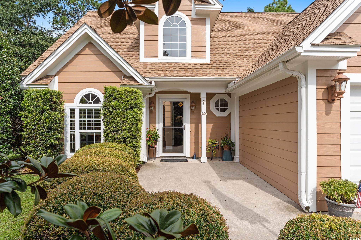
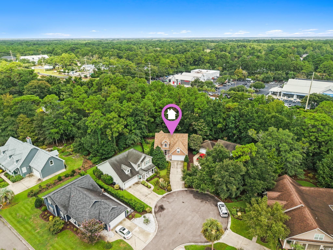
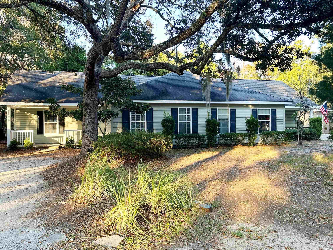
 MLS# 2520720
MLS# 2520720 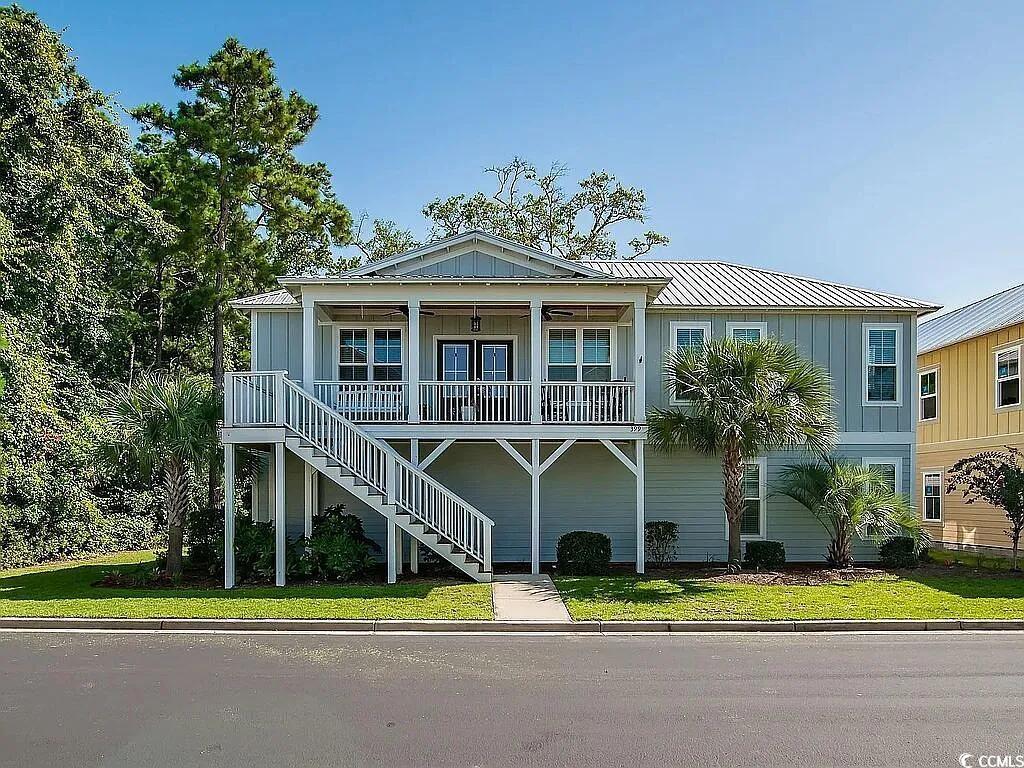
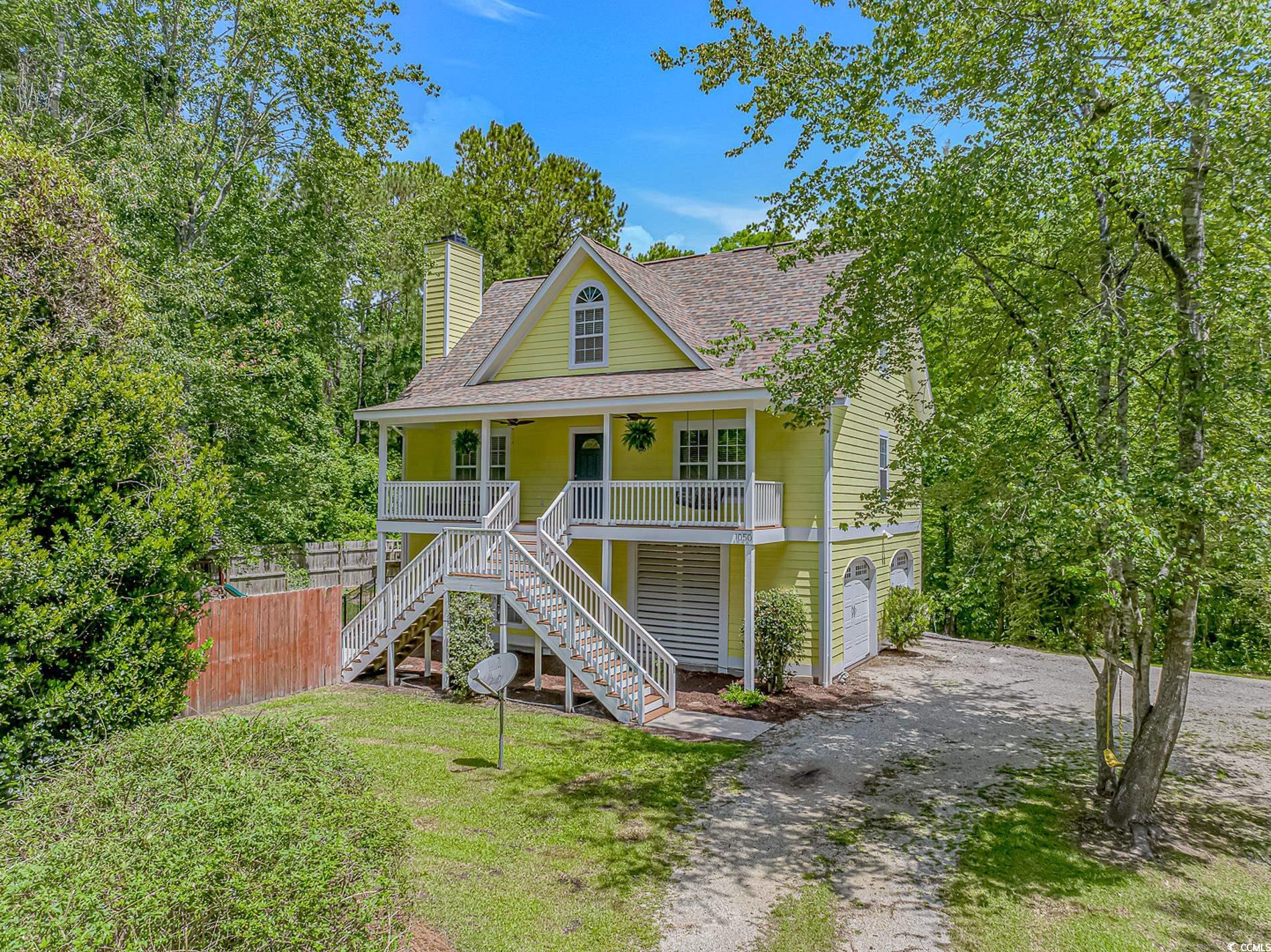
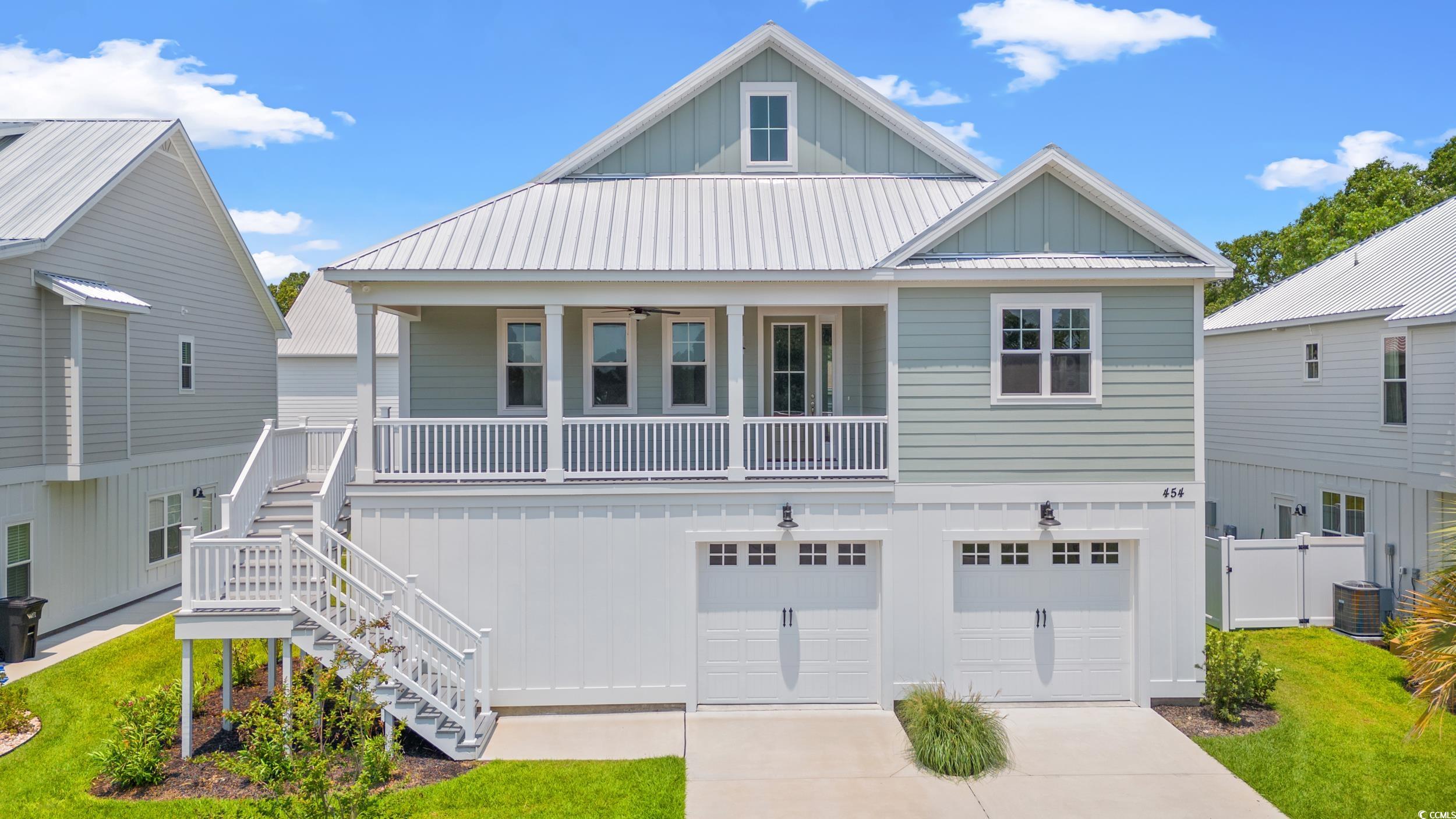
 Provided courtesy of © Copyright 2025 Coastal Carolinas Multiple Listing Service, Inc.®. Information Deemed Reliable but Not Guaranteed. © Copyright 2025 Coastal Carolinas Multiple Listing Service, Inc.® MLS. All rights reserved. Information is provided exclusively for consumers’ personal, non-commercial use, that it may not be used for any purpose other than to identify prospective properties consumers may be interested in purchasing.
Images related to data from the MLS is the sole property of the MLS and not the responsibility of the owner of this website. MLS IDX data last updated on 11-27-2025 6:26 AM EST.
Any images related to data from the MLS is the sole property of the MLS and not the responsibility of the owner of this website.
Provided courtesy of © Copyright 2025 Coastal Carolinas Multiple Listing Service, Inc.®. Information Deemed Reliable but Not Guaranteed. © Copyright 2025 Coastal Carolinas Multiple Listing Service, Inc.® MLS. All rights reserved. Information is provided exclusively for consumers’ personal, non-commercial use, that it may not be used for any purpose other than to identify prospective properties consumers may be interested in purchasing.
Images related to data from the MLS is the sole property of the MLS and not the responsibility of the owner of this website. MLS IDX data last updated on 11-27-2025 6:26 AM EST.
Any images related to data from the MLS is the sole property of the MLS and not the responsibility of the owner of this website.