Viewing Listing MLS# 2521867
Conway, SC 29526
- 3Beds
- 2Full Baths
- N/AHalf Baths
- 1,917SqFt
- 2019Year Built
- 0.15Acres
- MLS# 2521867
- Residential
- Detached
- Active
- Approx Time on Market1 day
- AreaLoris To Conway Area--South of Loris Above Rt 22
- CountyHorry
- Subdivision The Cottages At Shaftesbury
Overview
Nestled in the prestigious Shaftesbury Glen Golf and Fish Club community, this elegant 3-bedroom, 2-bathroom home offers approximately 1,900 square feet of refined living space. Built by H & H Builder as their Belair model, this single-story residence in the charming Shaftesbury Cottages neighborhood off Route 905 combines modern sophistication with the serene lifestyle of a premier golf and fishing community, enhanced by well-maintained sidewalks perfect for leisurely strolls or connecting with neighbors.The home features a spacious open-concept floor plan, ideal for both daily living and entertaining. The gourmet kitchen is a standout, boasting a walk-in butlers pantry with upgraded cabinetry and sleek, high-end countertops, providing ample storage and a touch of luxury. The kitchen flows seamlessly into the inviting living area, creating a warm and functional space. The master suite serves as a private retreat with an en-suite bathroom, while the two additional bedrooms offer flexibility for family, guests, or a home office. A well-appointed second bathroom ensures convenience for all.The exterior of this Belair model home exudes curb appeal with a welcoming front porch, perfect for enjoying morning coffee or greeting neighbors. The backyard features an extended patio and a rear porch, ideal for relaxing, entertaining, or soaking in the peaceful surroundings of the community. A lawn sprinkler system ensures the 0.15-acre remains lush and well-maintained, complementing the professional lawn care provided by the HOA, which includes trimming, edging, and yearly mulch replacement.The home includes an attached 2-car garage, providing ample space for vehicles and storage. With a total of four parking spaces, including the garage and driveway, the property offers convenient parking for residents and guests. This community offers an array of exceptional amenities designed to enhance resident lifestyles. HOA includes access to a resort-style outdoor community pool, professional lawn maintenance, yearly mulch replacement, and trash removal, ensuring a lowmaintenance lifestyle. Residents enjoy access to a well-appointed clubhouse and recreational facilities, a scenic golf course where owners are allowed to use golf carts, and tranquil fishing opportunities. The neighborhood's pedestrian-friendly sidewalks enhance walkability, making it easy to explore the community. Certain restrictions apply to maintain the community's high standards and aesthetic appeal. Shaftesbury Glen offers a perfect balance of peaceful suburban living with easy access to local shops, dining, and the vibrant attractions of the greater Myrtle Beach area.With its upgraded features, including the luxurious walk-in butlers pantry, extended backyard patio, front and rear porches, and the exceptional amenities of Shaftesbury Glen, this is an ideal choice for those seeking refined Lowcountry living!
Agriculture / Farm
Grazing Permits Blm: ,No,
Horse: No
Grazing Permits Forest Service: ,No,
Grazing Permits Private: ,No,
Irrigation Water Rights: ,No,
Farm Credit Service Incl: ,No,
Crops Included: ,No,
Association Fees / Info
Hoa Frequency: Monthly
Hoa Fees: 190
Hoa: Yes
Hoa Includes: MaintenanceGrounds, Pools, Trash
Community Features: Clubhouse, GolfCartsOk, RecreationArea, Golf, Pool
Assoc Amenities: Clubhouse, OwnerAllowedGolfCart, PetRestrictions
Bathroom Info
Total Baths: 2.00
Fullbaths: 2
Bedroom Info
Beds: 3
Building Info
New Construction: No
Num Stories: 1
Levels: One
Year Built: 2019
Mobile Home Remains: ,No,
Zoning: Res
Style: Ranch
Construction Materials: Masonry
Builders Name: H & H Builder
Builder Model: Belair
Buyer Compensation
Exterior Features
Spa: No
Patio and Porch Features: RearPorch, FrontPorch
Pool Features: Community, OutdoorPool
Foundation: Slab
Exterior Features: Porch
Financial
Lease Renewal Option: ,No,
Garage / Parking
Parking Capacity: 4
Garage: Yes
Carport: No
Parking Type: Attached, Garage, TwoCarGarage, GarageDoorOpener
Open Parking: No
Attached Garage: Yes
Garage Spaces: 2
Green / Env Info
Interior Features
Fireplace: No
Laundry Features: WasherHookup
Furnished: Unfurnished
Interior Features: Attic, PullDownAtticStairs, PermanentAtticStairs, SplitBedrooms, BedroomOnMainLevel, EntranceFoyer, KitchenIsland, SolidSurfaceCounters
Appliances: Microwave, Range, Refrigerator
Lot Info
Lease Considered: ,No,
Lease Assignable: ,No,
Acres: 0.15
Land Lease: No
Lot Description: NearGolfCourse, Rectangular, RectangularLot
Misc
Pool Private: No
Pets Allowed: OwnerOnly, Yes
Offer Compensation
Other School Info
Property Info
County: Horry
View: No
Senior Community: No
Stipulation of Sale: None
Habitable Residence: ,No,
Property Sub Type Additional: Detached
Property Attached: No
Security Features: SmokeDetectors
Disclosures: CovenantsRestrictionsDisclosure
Rent Control: No
Construction: Resale
Room Info
Basement: ,No,
Sold Info
Sqft Info
Building Sqft: 2356
Living Area Source: PublicRecords
Sqft: 1917
Tax Info
Unit Info
Utilities / Hvac
Heating: Central, Electric
Cooling: CentralAir
Electric On Property: No
Cooling: Yes
Utilities Available: CableAvailable, ElectricityAvailable, SewerAvailable, WaterAvailable
Heating: Yes
Water Source: Public
Waterfront / Water
Waterfront: No
Directions
GPSCourtesy of Century 21 The Harrelson Group










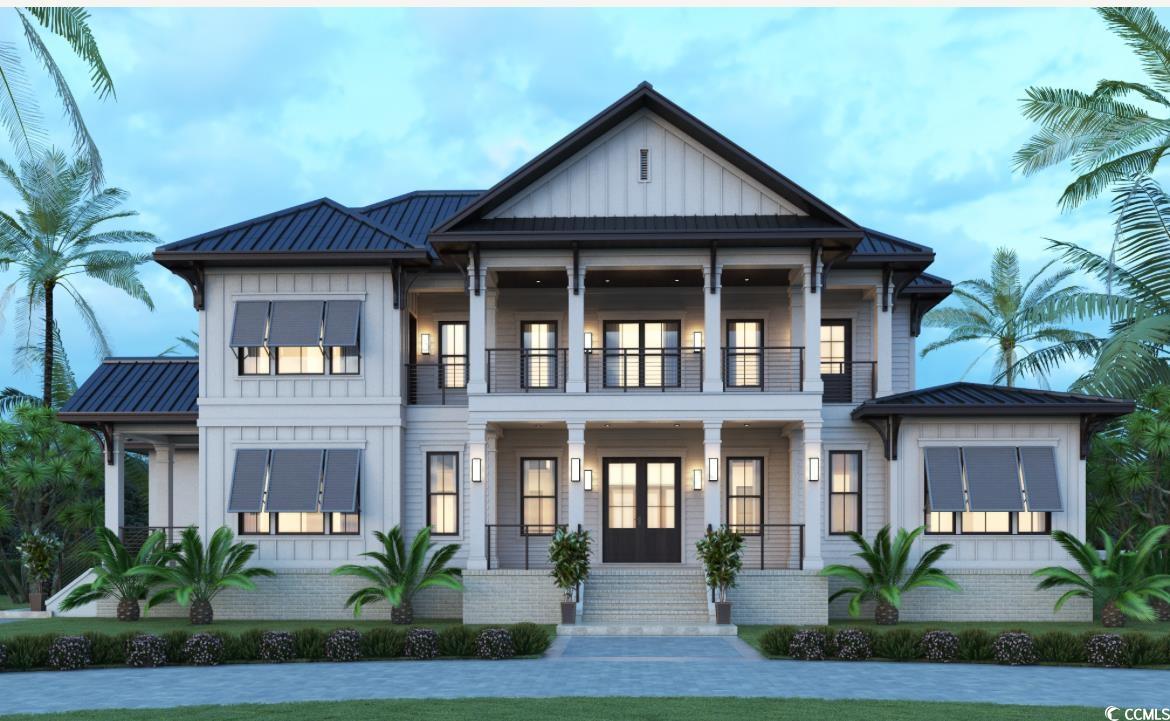





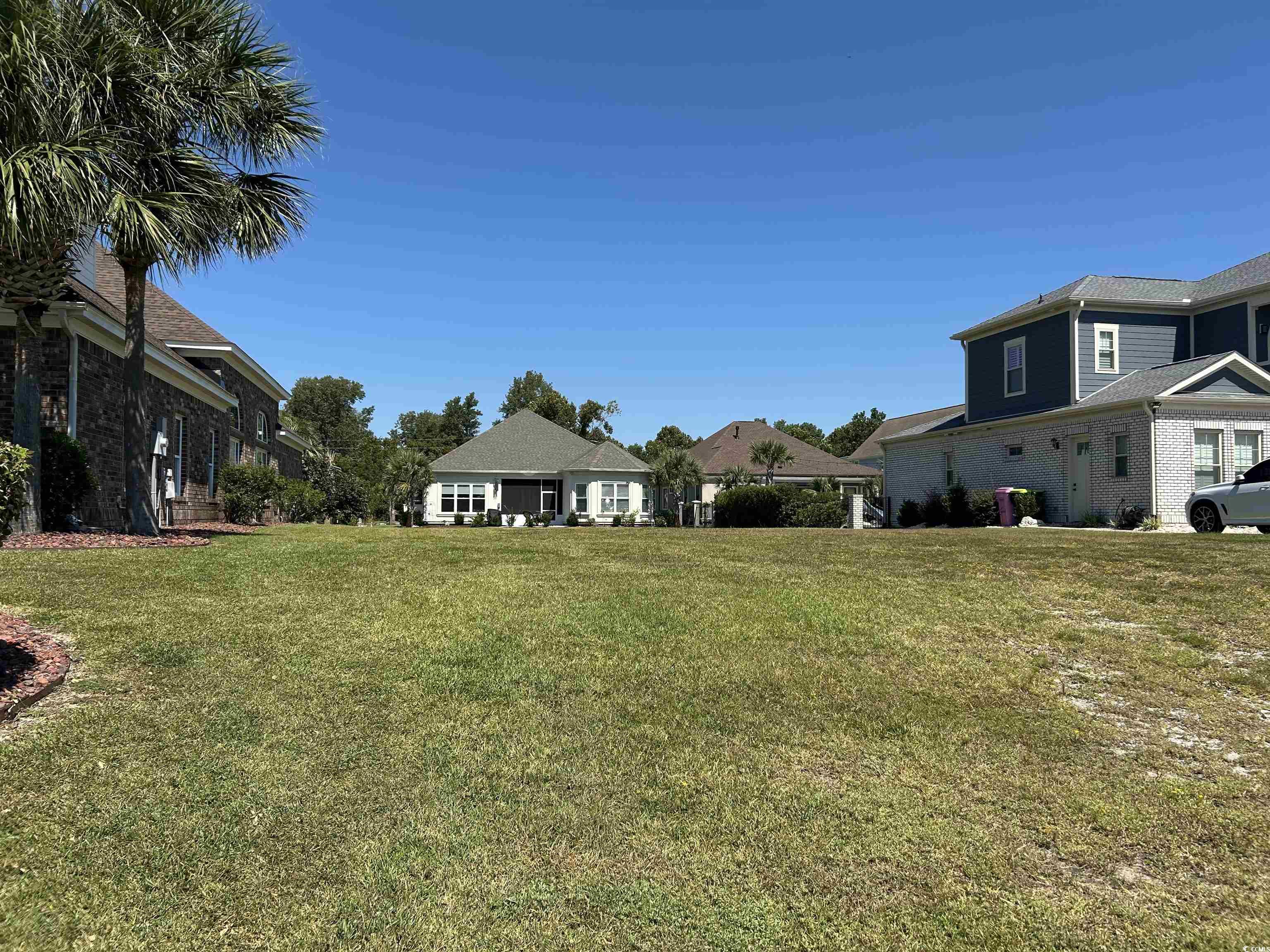
 Recent Posts RSS
Recent Posts RSS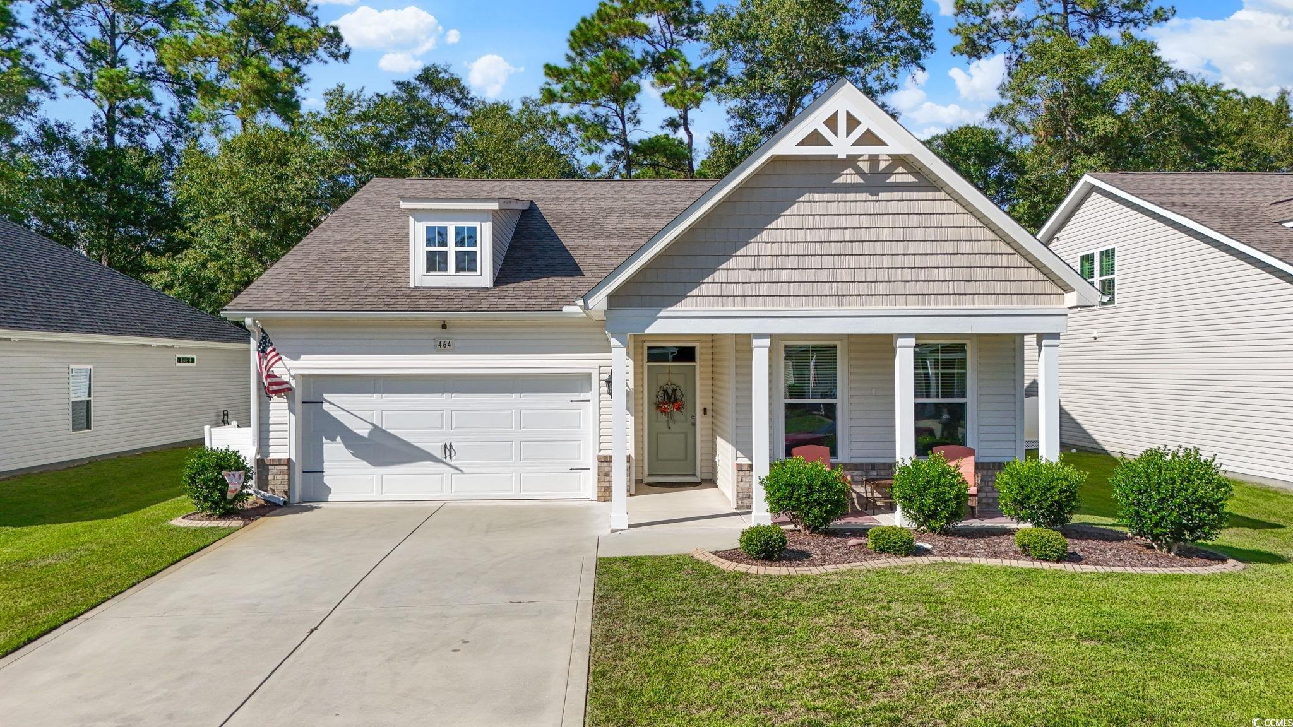





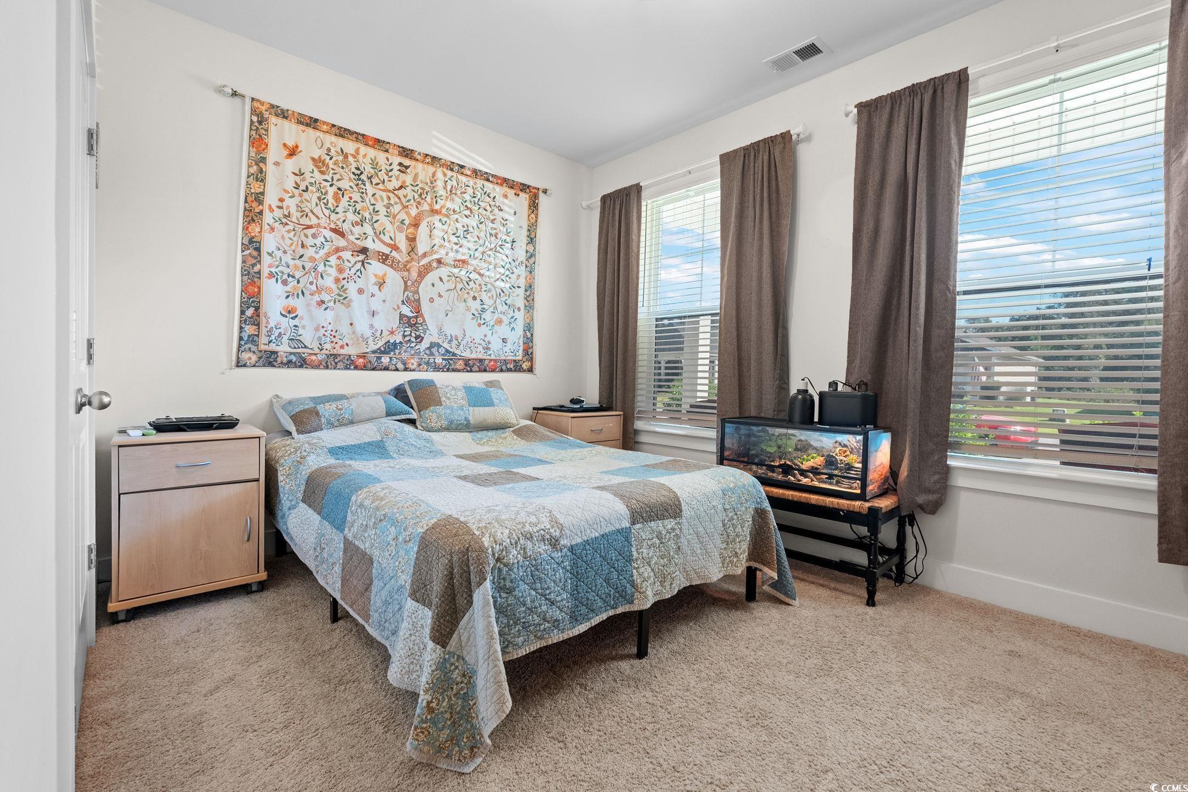















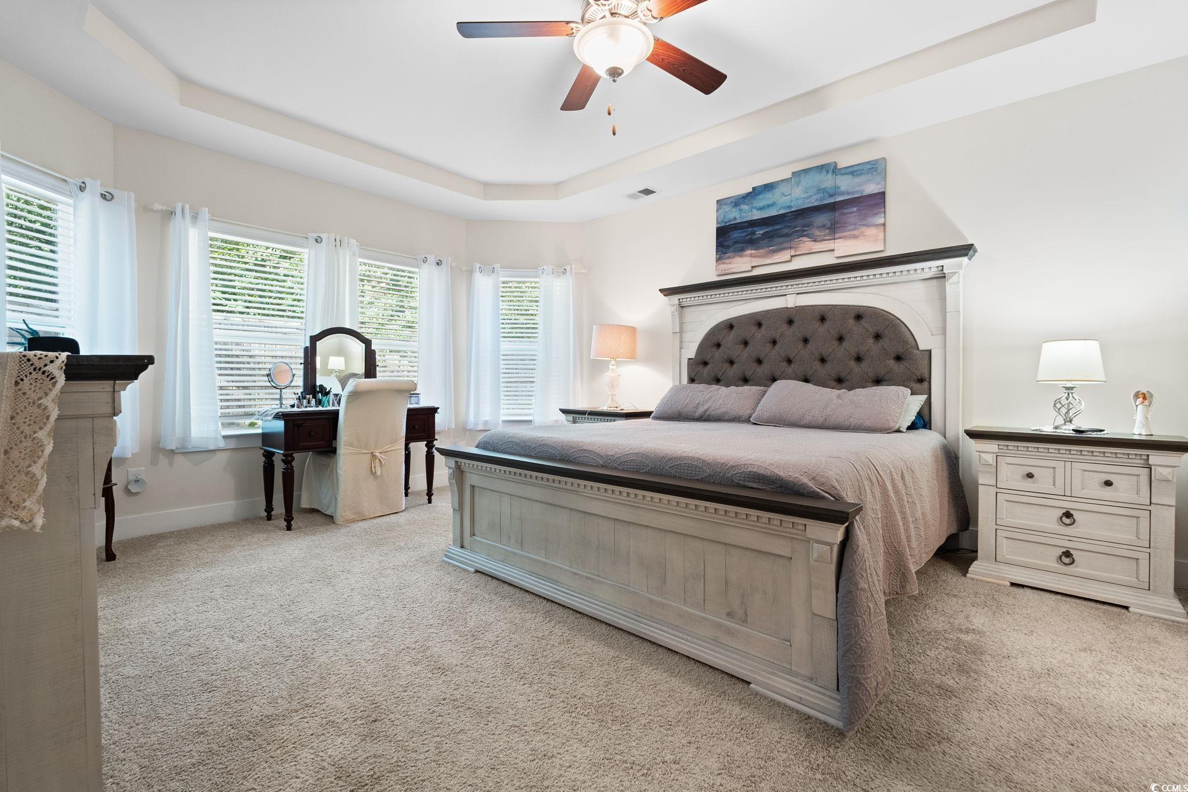

















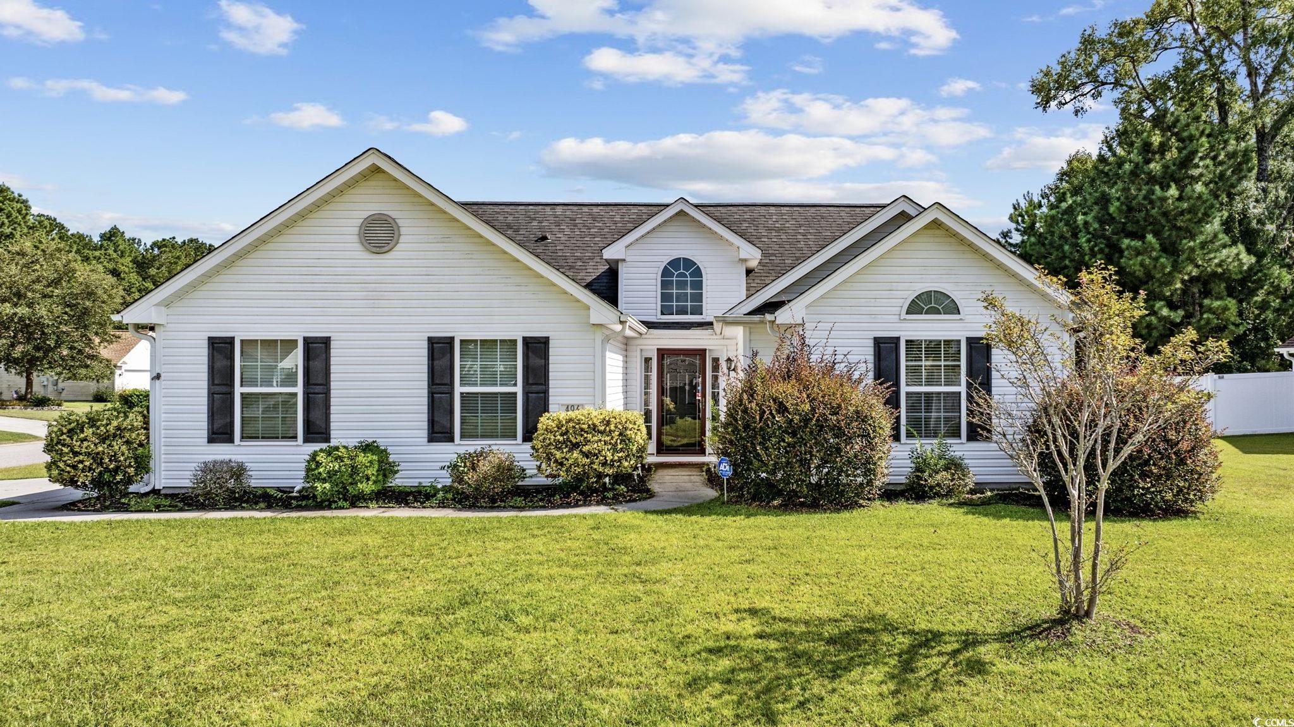
 MLS# 2521770
MLS# 2521770 
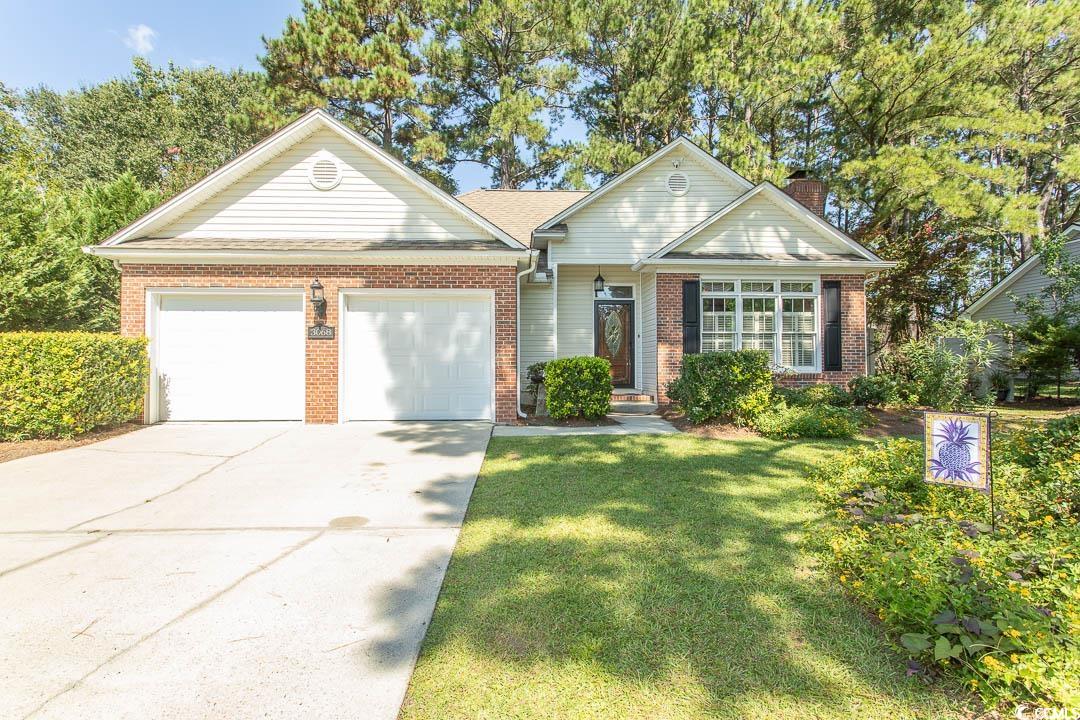
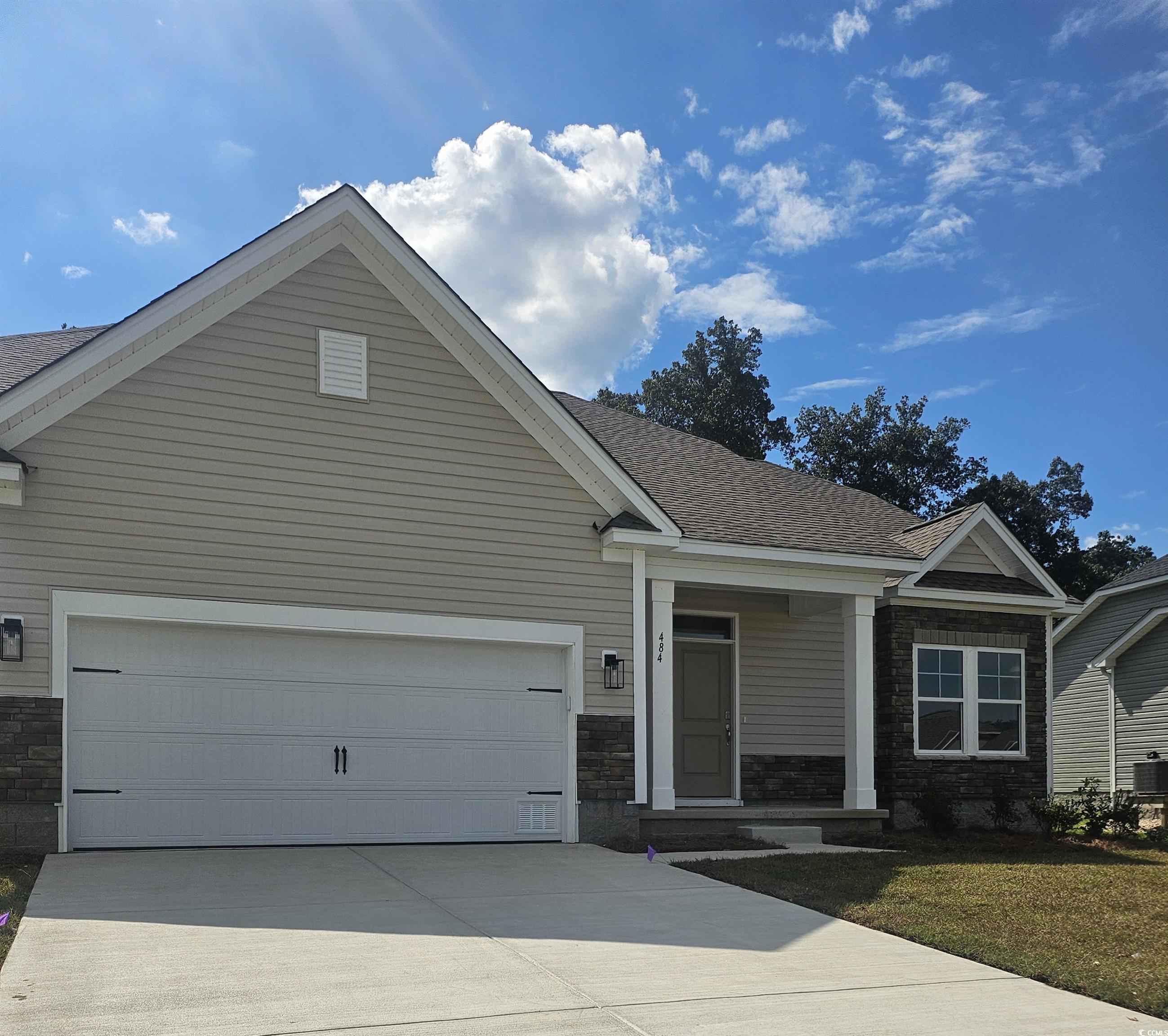
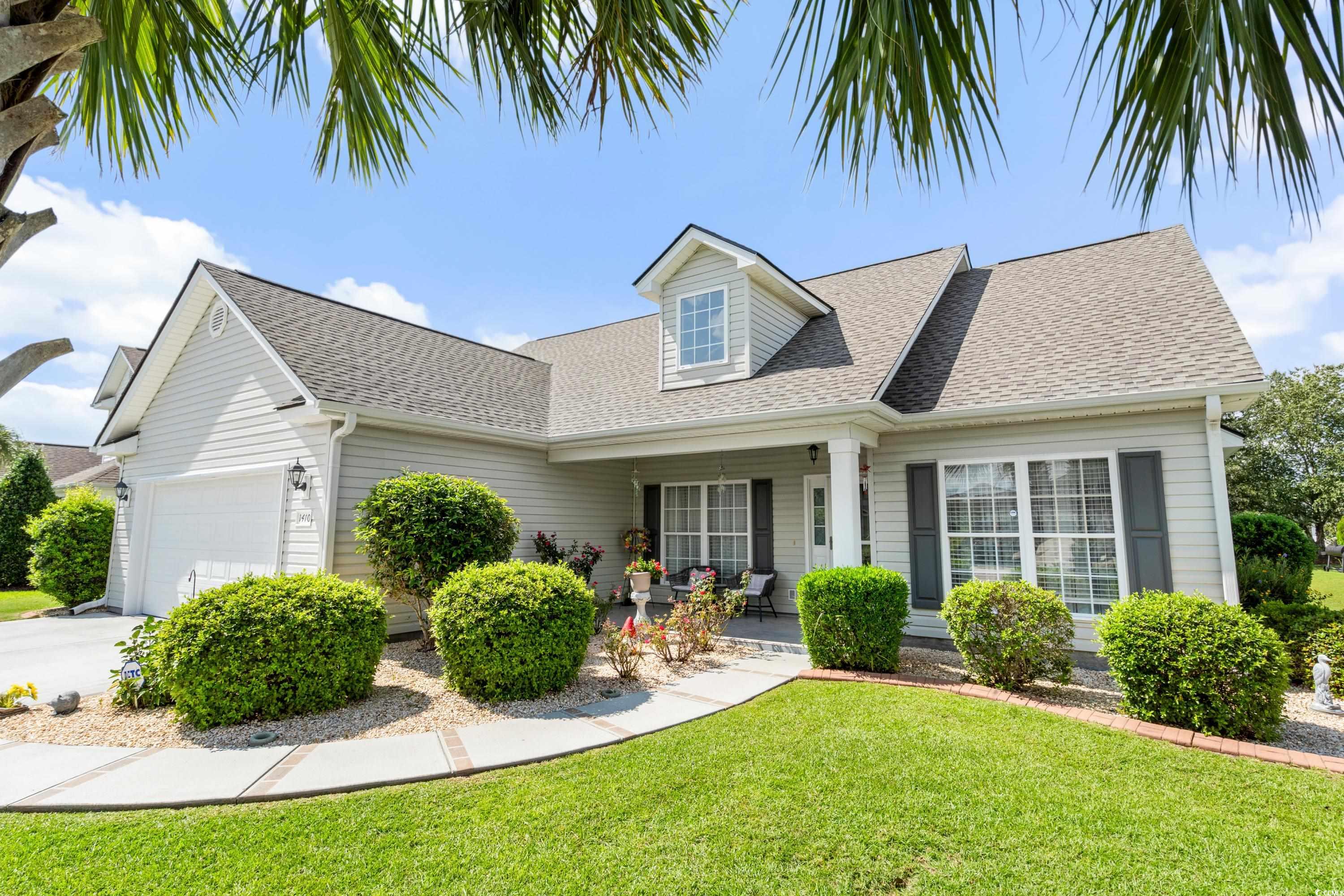
 Provided courtesy of © Copyright 2025 Coastal Carolinas Multiple Listing Service, Inc.®. Information Deemed Reliable but Not Guaranteed. © Copyright 2025 Coastal Carolinas Multiple Listing Service, Inc.® MLS. All rights reserved. Information is provided exclusively for consumers’ personal, non-commercial use, that it may not be used for any purpose other than to identify prospective properties consumers may be interested in purchasing.
Images related to data from the MLS is the sole property of the MLS and not the responsibility of the owner of this website. MLS IDX data last updated on 09-09-2025 8:30 PM EST.
Any images related to data from the MLS is the sole property of the MLS and not the responsibility of the owner of this website.
Provided courtesy of © Copyright 2025 Coastal Carolinas Multiple Listing Service, Inc.®. Information Deemed Reliable but Not Guaranteed. © Copyright 2025 Coastal Carolinas Multiple Listing Service, Inc.® MLS. All rights reserved. Information is provided exclusively for consumers’ personal, non-commercial use, that it may not be used for any purpose other than to identify prospective properties consumers may be interested in purchasing.
Images related to data from the MLS is the sole property of the MLS and not the responsibility of the owner of this website. MLS IDX data last updated on 09-09-2025 8:30 PM EST.
Any images related to data from the MLS is the sole property of the MLS and not the responsibility of the owner of this website.