Viewing Listing MLS# 2521551
Conway, SC 29527
- 3Beds
- 2Full Baths
- N/AHalf Baths
- 1,862SqFt
- 1992Year Built
- 0.29Acres
- MLS# 2521551
- Residential
- Detached
- Active
- Approx Time on Market5 months, 24 days
- AreaConway Central--East Edge of Conway / North & South of 501
- CountyHorry
- Subdivision Jasmine Woods
Overview
Immaculate, Move-In Ready Home at an Exceptional Value! This pristine property has been lovingly maintained and is truly spotlessready for its next proud owner. Key systems, including the roof, HVAC, and even the washer and dryer, are all relatively new, offering peace of mind and lasting quality. The garage is thoughtfully finished and climate-controlled with its own mini-split system, creating the perfect space for an in-law suite, hobby room, or home office. Inside, youll find an array of premium features: a whole-house water purification system, pre-wiring for security monitoring, elegant plantation shutters, engineered wood flooring in the main living areas, cozy gas logs in the fireplace, and a flat-screen TV already mounted in the living room. Enjoy outdoor living on the screened porch overlooking a private, inviting backyardideal for relaxing or entertaining. Tucked in a convenient Conway location, this home allows you to move easily around town while avoiding traffic congestion. Impeccably clean, move-in ready, and attractively pricedthis home is a rare find. Schedule your private tour today before its gone!
Agriculture / Farm
Association Fees / Info
Hoa Frequency: Monthly
Community Features: LongTermRentalAllowed
Bathroom Info
Total Baths: 2.00
Fullbaths: 2
Room Features
DiningRoom: KitchenDiningCombo
Kitchen: KitchenExhaustFan
LivingRoom: Fireplace, VaultedCeilings
Other: EntranceFoyer, UtilityRoom
Bedroom Info
Beds: 3
Building Info
Num Stories: 1
Levels: One
Year Built: 1992
Zoning: Res
Style: Ranch
Buyer Compensation
Exterior Features
Patio and Porch Features: Patio, Porch, Screened
Exterior Features: Patio, Storage
Financial
Garage / Parking
Parking Capacity: 4
Garage: Yes
Parking Type: Attached, Garage, TwoCarGarage
Attached Garage: Yes
Garage Spaces: 2
Green / Env Info
Green Energy Efficient: Doors, Windows
Interior Features
Door Features: InsulatedDoors
Laundry Features: WasherHookup
Furnished: Unfurnished
Interior Features: EntranceFoyer
Appliances: Dishwasher, Microwave, Range, Refrigerator, RangeHood, Dryer, WaterPurifier, Washer
Lot Info
Acres: 0.29
Lot Size: 90 x 142 x 90 x 141
Lot Description: CityLot, Rectangular, RectangularLot
Misc
Offer Compensation
Other School Info
Property Info
County: Horry
Stipulation of Sale: None
Property Sub Type Additional: Detached
Security Features: SecuritySystem
Disclosures: SellerDisclosure
Construction: Resale
Room Info
Sold Info
Sqft Info
Building Sqft: 1862
Living Area Source: Appraiser
Sqft: 1862
Tax Info
Unit Info
Utilities / Hvac
Heating: Central, Electric, ForcedAir
Cooling: CentralAir
Cooling: Yes
Utilities Available: CableAvailable, ElectricityAvailable, PhoneAvailable, SewerAvailable, WaterAvailable
Heating: Yes
Water Source: Public
Waterfront / Water
Schools
Elem: South Conway Elementary School
Middle: Whittemore Park Middle School
High: Conway High School
Directions
Starting in Conway at the intersection of Hwy 501 and Hwy 701. Take Hwy 701 towards Georgetown. Go approximately 1.5 miles toward Georgetown. Turn left at the Jasmine Woods sign (not highly visible) onto Jasmine Dr. Second left is Sweetpine Lane. House is on left.Courtesy of Sea Oats Real Estate














 Recent Posts RSS
Recent Posts RSS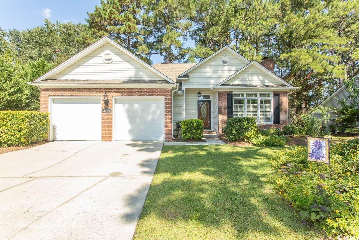
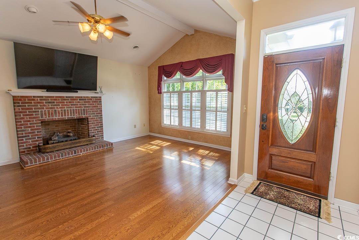
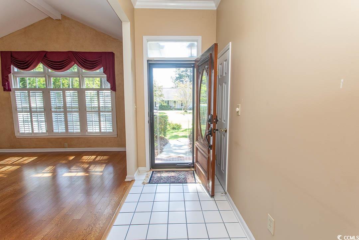
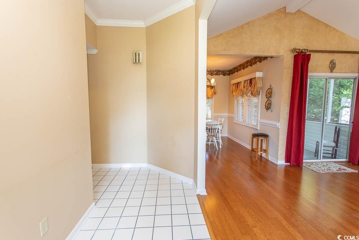
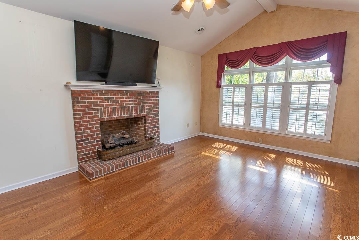
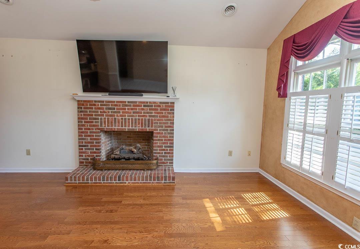
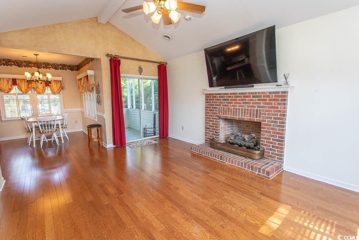
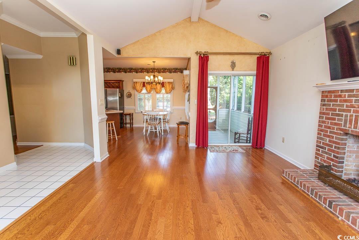
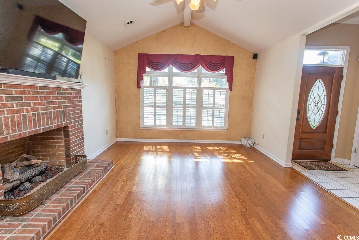
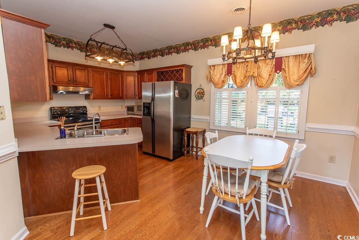
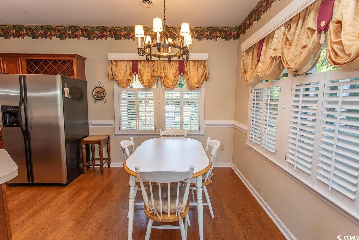
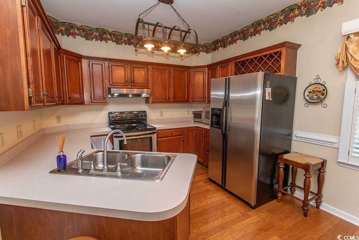
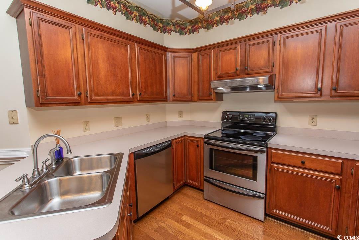
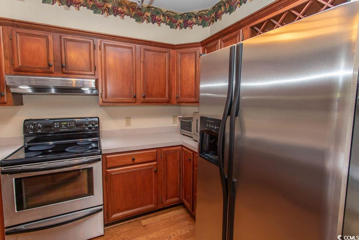
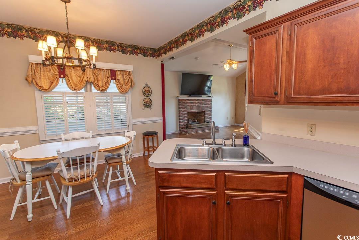
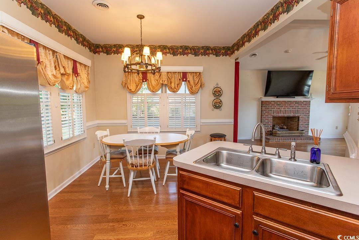
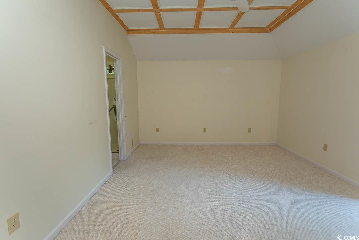
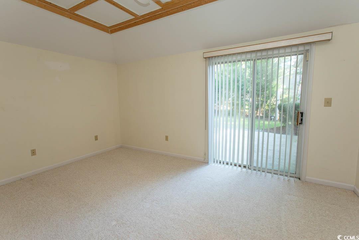
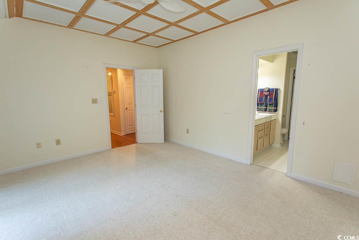
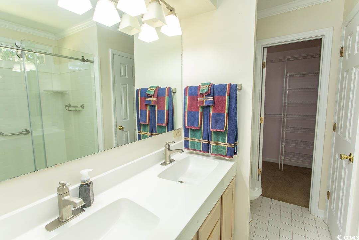
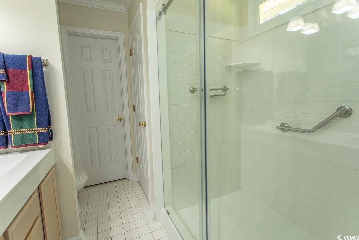
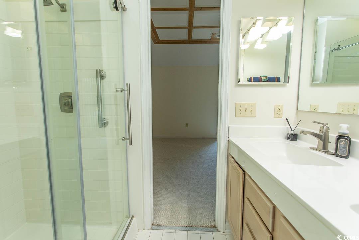
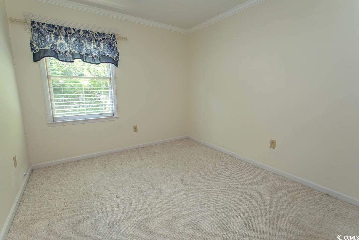
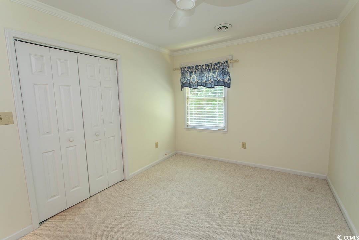
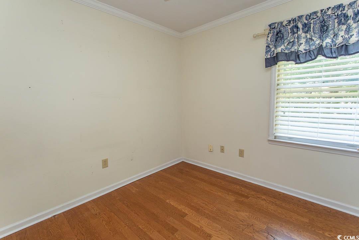
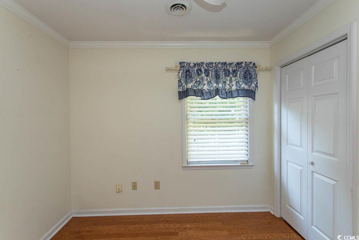
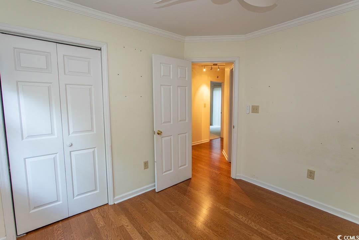
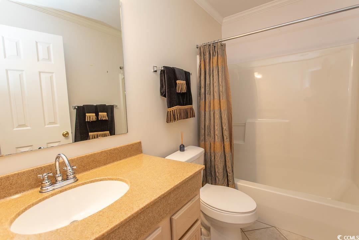
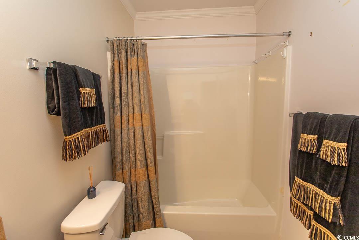
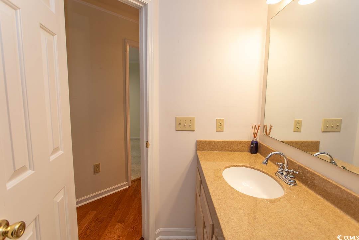
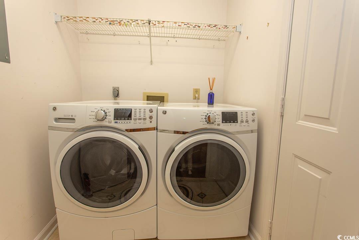
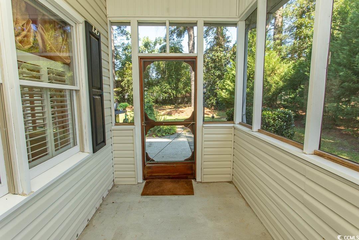
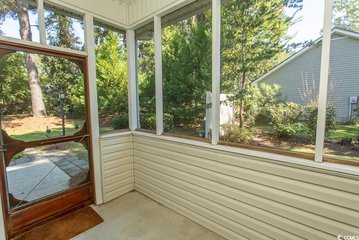
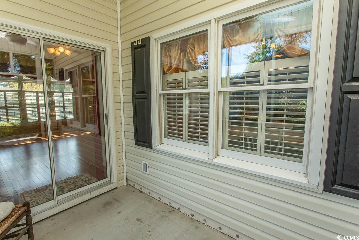
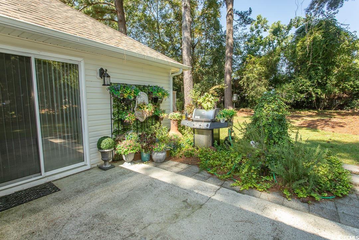
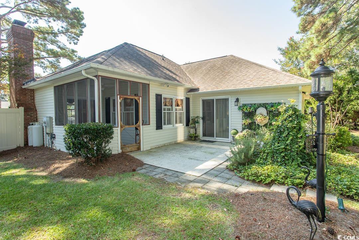
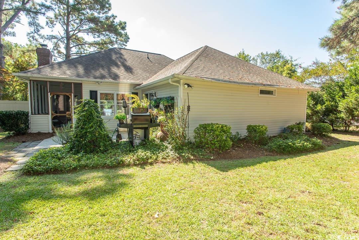
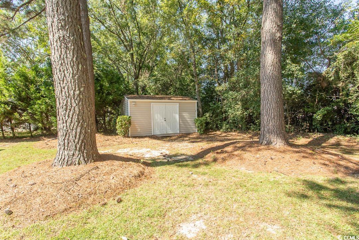
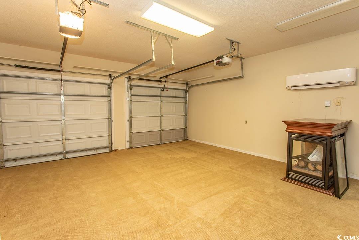
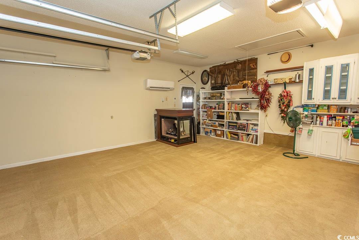

 MLS# 2605179
MLS# 2605179 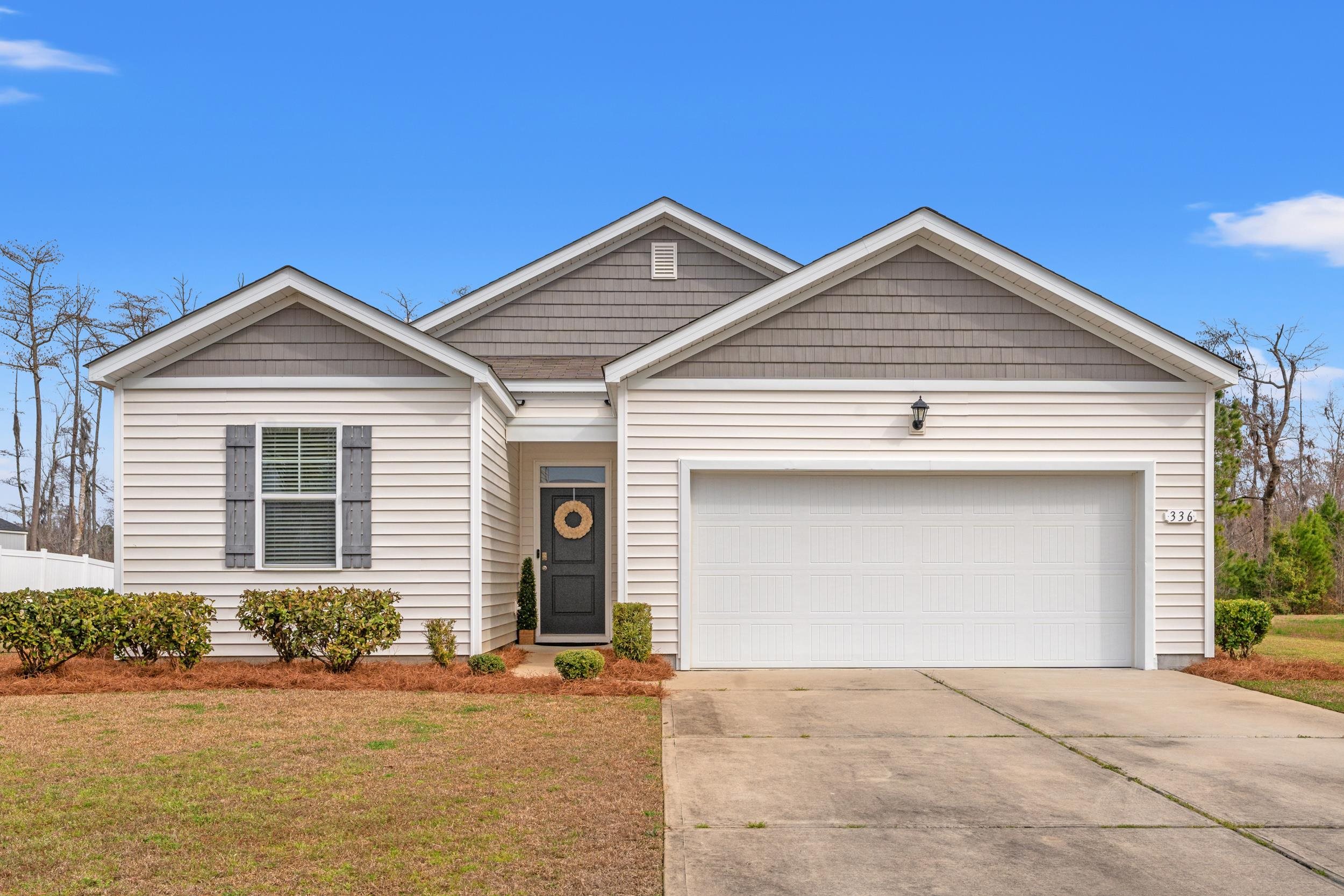


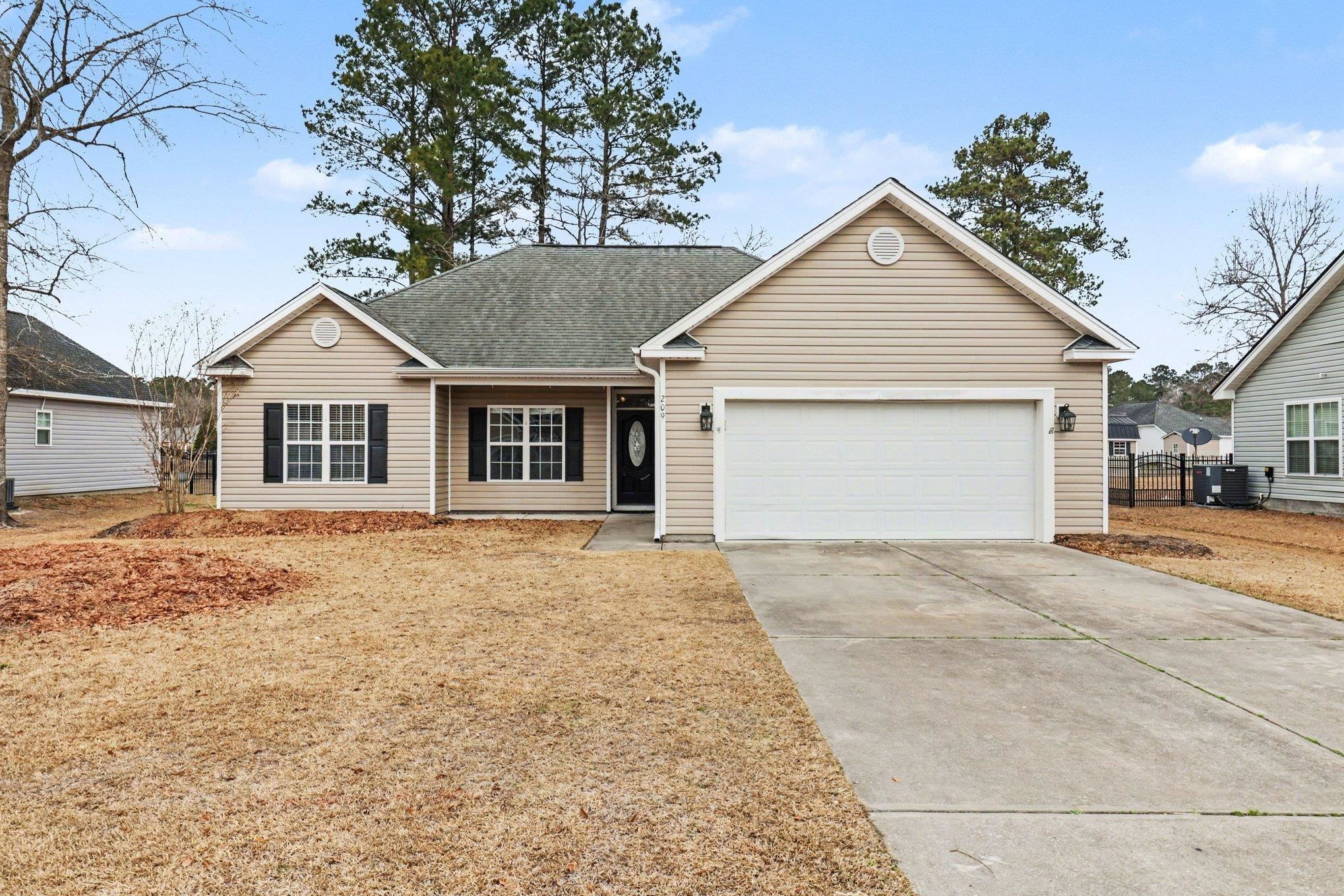
 Provided courtesy of © Copyright 2026 Coastal Carolinas Multiple Listing Service, Inc.®. Information Deemed Reliable but Not Guaranteed. © Copyright 2026 Coastal Carolinas Multiple Listing Service, Inc.® MLS. All rights reserved. Information is provided exclusively for consumers’ personal, non-commercial use, that it may not be used for any purpose other than to identify prospective properties consumers may be interested in purchasing.
Images related to data from the MLS is the sole property of the MLS and not the responsibility of the owner of this website. MLS IDX data last updated on 02-28-2026 12:49 PM EST.
Any images related to data from the MLS is the sole property of the MLS and not the responsibility of the owner of this website.
Provided courtesy of © Copyright 2026 Coastal Carolinas Multiple Listing Service, Inc.®. Information Deemed Reliable but Not Guaranteed. © Copyright 2026 Coastal Carolinas Multiple Listing Service, Inc.® MLS. All rights reserved. Information is provided exclusively for consumers’ personal, non-commercial use, that it may not be used for any purpose other than to identify prospective properties consumers may be interested in purchasing.
Images related to data from the MLS is the sole property of the MLS and not the responsibility of the owner of this website. MLS IDX data last updated on 02-28-2026 12:49 PM EST.
Any images related to data from the MLS is the sole property of the MLS and not the responsibility of the owner of this website.