Viewing Listing MLS# 2521841
Myrtle Beach, SC 29579
- 4Beds
- 3Full Baths
- 1Half Baths
- 2,604SqFt
- 1984Year Built
- 0.26Acres
- MLS# 2521841
- Residential
- Detached
- Active
- Approx Time on Market4 months, 5 days
- AreaMyrtle Beach Area--South of 501 Between West Ferry & Burcale
- CountyHorry
- Subdivision Forestbrook - Brookgate
Overview
Craving character and spaceminutes to everything in Myrtle Beach? This Forestbrook gem delivers. A flexible layout offers a first-floor owners suite option, formal dining, and a cooks kitchen with granite, soft-close cabinetry, a pantry, and a generous prep space. Multiple living areasincluding a cozy fireplace front room and a large rear family roommake it easy to spread out. Upstairs, youll find three additional bedrooms and two full baths, including a walk-in closet in the upstairs suite. Outside, enjoy a deck, a shaded yard, and a detached storage building. Practical updates and perks: roof replaced in 2021, low HOA, and optional Forestbrook Community membership for pool, tennis, clubhouse, and rec facilities. Centrally located near 501/544/31/17 and a short drive to the beach and shopping. Buyer to verify sq. ft. and info.
Agriculture / Farm
Association Fees / Info
Hoa Frequency: Monthly
Hoa Fees: 28
Hoa: Yes
Hoa Includes: AssociationManagement, CommonAreas, Pools, RecreationFacilities
Community Features: Clubhouse, GolfCartsOk, RecreationArea, TennisCourts, LongTermRentalAllowed, Pool
Assoc Amenities: Clubhouse, OwnerAllowedGolfCart, OwnerAllowedMotorcycle, PetRestrictions, TenantAllowedGolfCart, TennisCourts, TenantAllowedMotorcycle
Bathroom Info
Total Baths: 4.00
Halfbaths: 1
Fullbaths: 3
Room Features
DiningRoom: SeparateFormalDiningRoom
FamilyRoom: CeilingFans, VaultedCeilings
Kitchen: BreakfastBar, Pantry, StainlessSteelAppliances, SolidSurfaceCounters
LivingRoom: CeilingFans, Fireplace
Other: BedroomOnMainLevel, EntranceFoyer, Library, UtilityRoom
Bedroom Info
Beds: 4
Building Info
Levels: Two
Year Built: 1984
Zoning: Res
Construction Materials: HardiplankType
Buyer Compensation
Exterior Features
Patio and Porch Features: Deck, FrontPorch
Pool Features: Community, OutdoorPool
Foundation: BrickMortar
Exterior Features: Deck, Storage
Financial
Garage / Parking
Parking Capacity: 5
Parking Type: Driveway
Green / Env Info
Green Energy Efficient: Doors, Windows
Interior Features
Floor Cover: Carpet, Tile, Wood
Door Features: InsulatedDoors
Laundry Features: WasherHookup
Furnished: Unfurnished
Interior Features: Attic, PullDownAtticStairs, PermanentAtticStairs, BreakfastBar, BedroomOnMainLevel, EntranceFoyer, StainlessSteelAppliances, SolidSurfaceCounters
Appliances: Dishwasher, Disposal, Microwave, Range, Refrigerator, Dryer, Washer
Lot Info
Acres: 0.26
Lot Description: OutsideCityLimits, Rectangular, RectangularLot
Misc
Pets Allowed: OwnerOnly, Yes
Offer Compensation
Other School Info
Property Info
County: Horry
Stipulation of Sale: None
Property Sub Type Additional: Detached
Security Features: SecuritySystem, SmokeDetectors
Disclosures: CovenantsRestrictionsDisclosure,SellerDisclosure
Construction: Resale
Room Info
Sold Info
Sqft Info
Building Sqft: 2800
Living Area Source: Assessor
Sqft: 2604
Tax Info
Unit Info
Utilities / Hvac
Heating: Central, Electric
Cooling: CentralAir
Cooling: Yes
Utilities Available: CableAvailable, ElectricityAvailable, PhoneAvailable, SewerAvailable, UndergroundUtilities, WaterAvailable
Heating: Yes
Water Source: Public
Waterfront / Water
Schools
Elem: Forestbrook Elementary School
Middle: Forestbrook Middle School
High: Socastee High School
Directions
From Hwy 501 exit to Forestbrook Road, turn onto Forestbrook Dr. Then onto Brookgate Drive. The house is on the left.Courtesy of Realty One Group Dockside















 Recent Posts RSS
Recent Posts RSS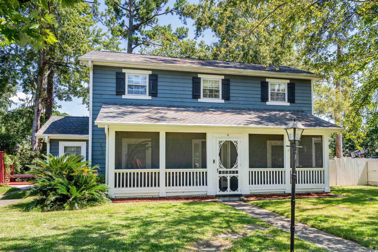
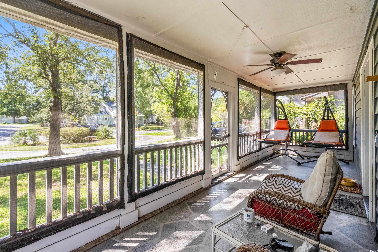
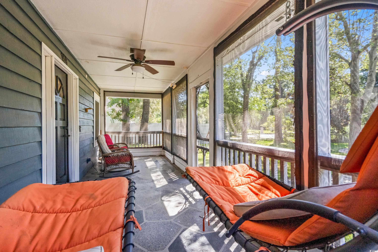
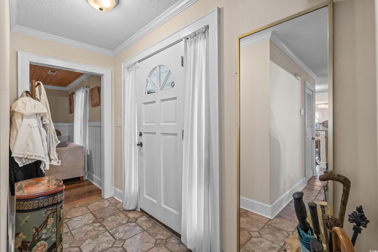
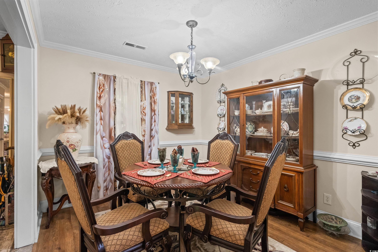
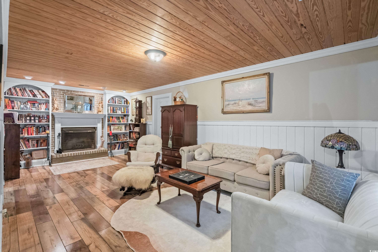
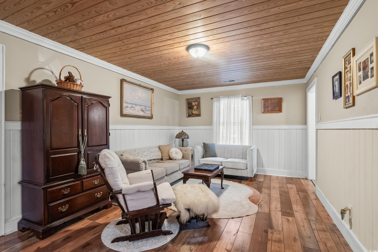

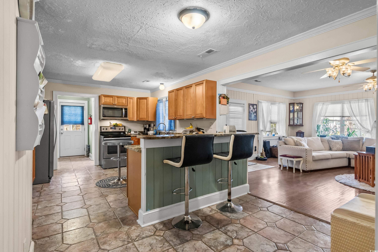
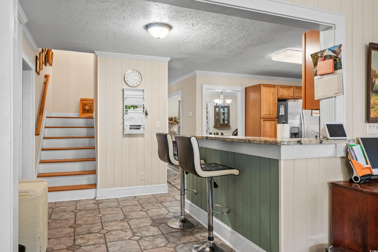
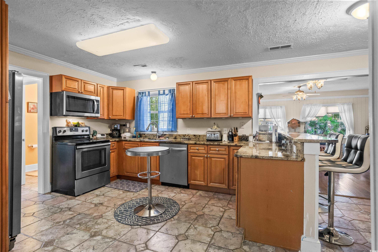
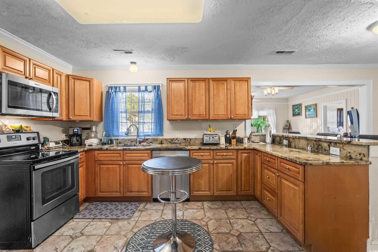
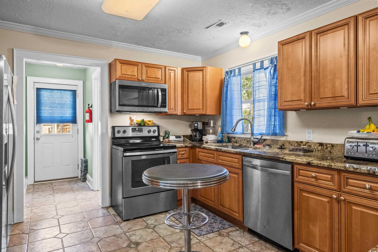

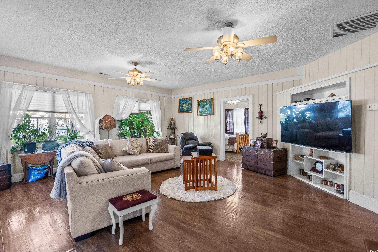
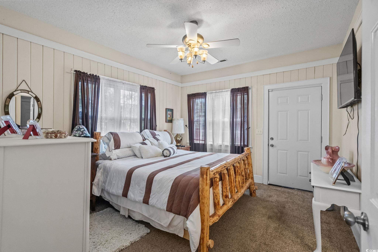
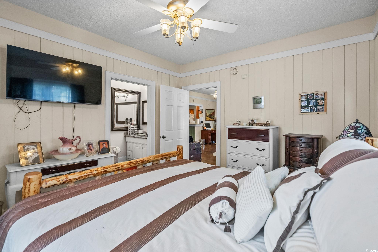
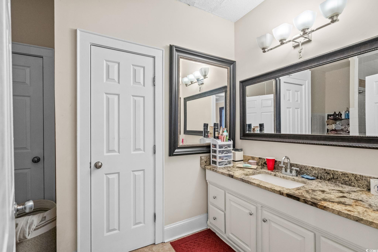
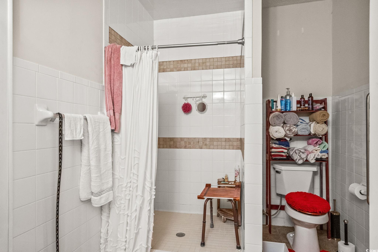

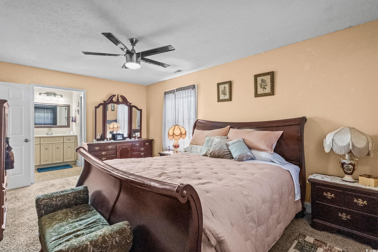
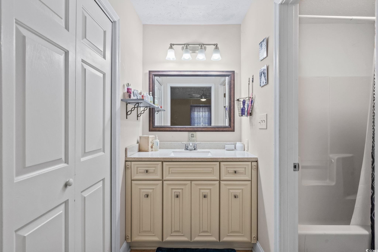
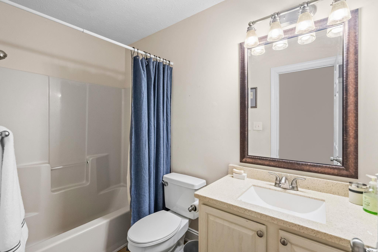
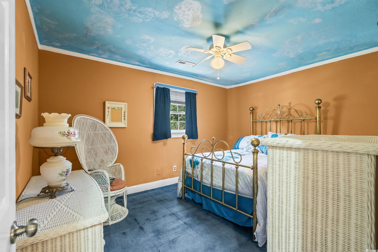
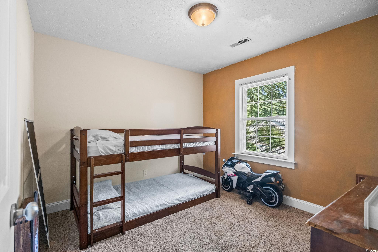
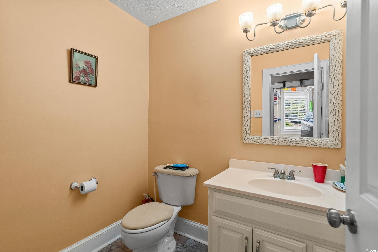
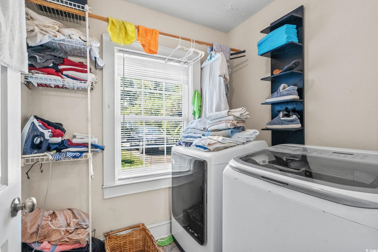
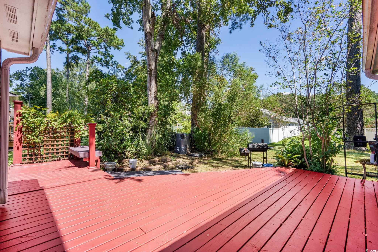
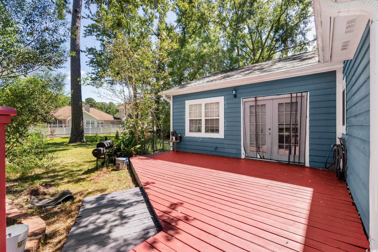
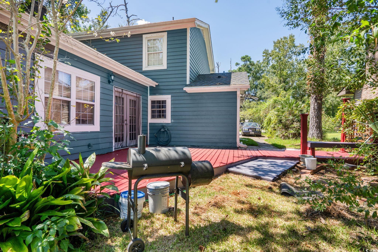
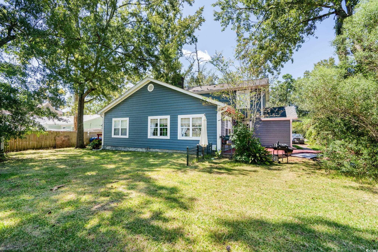
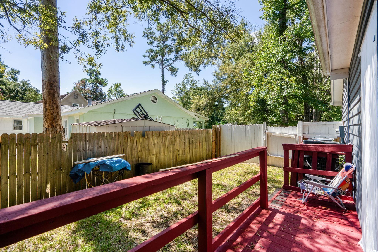
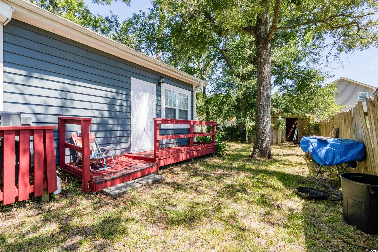

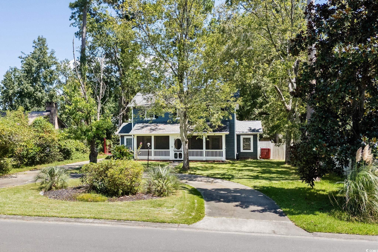
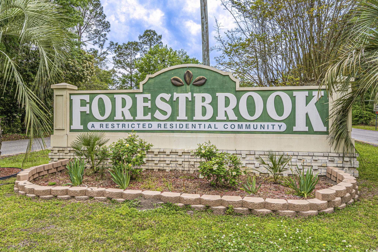
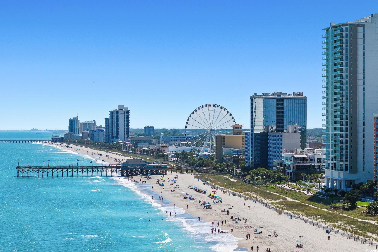

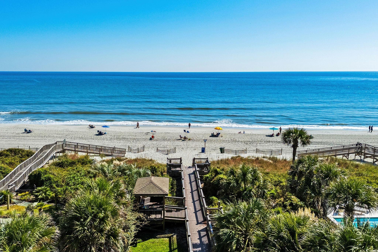
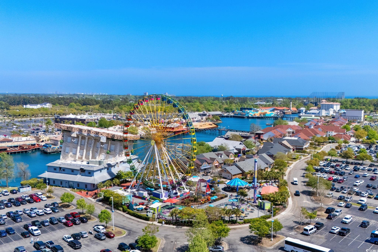
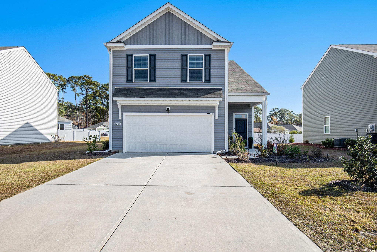
 MLS# 2527951
MLS# 2527951 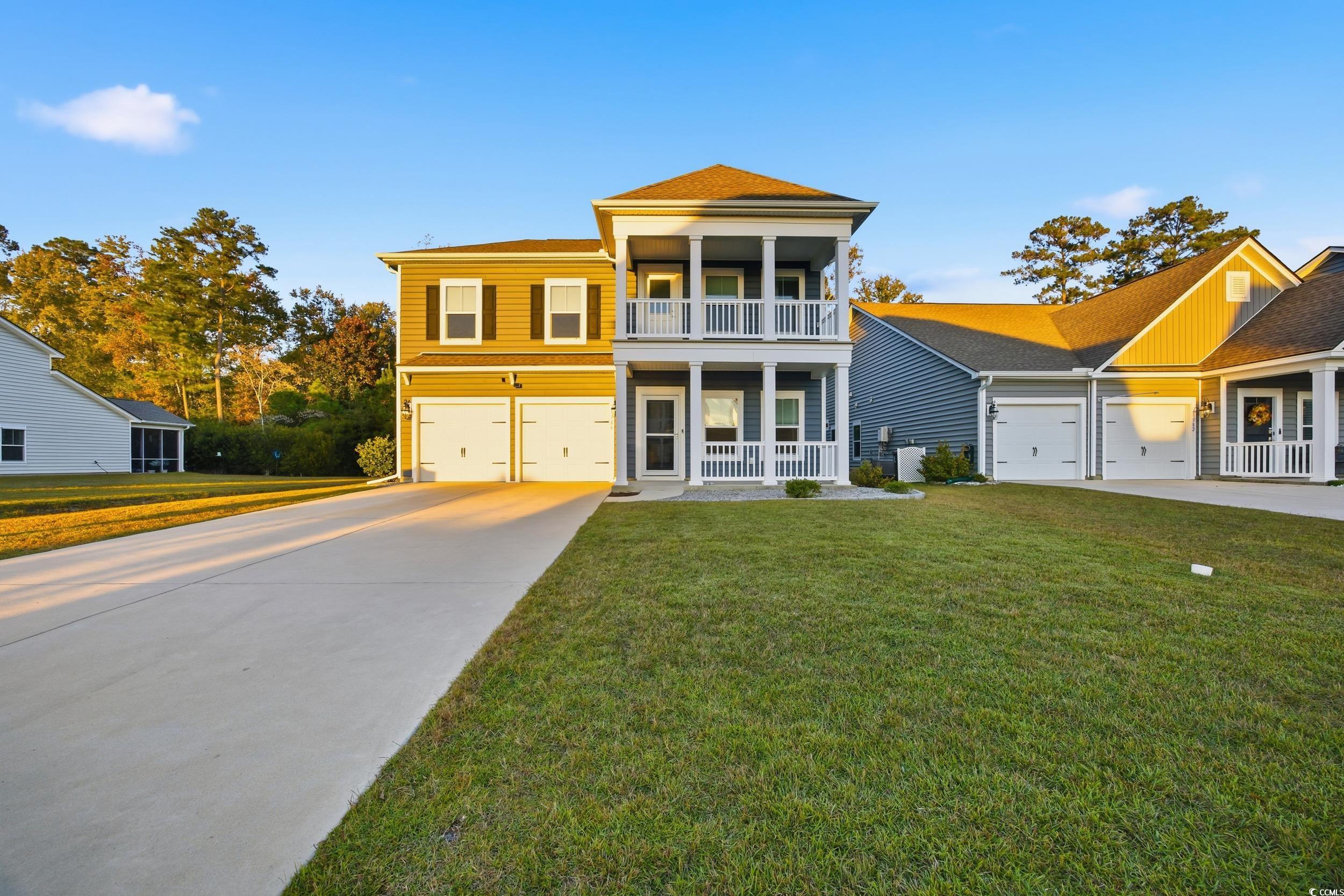
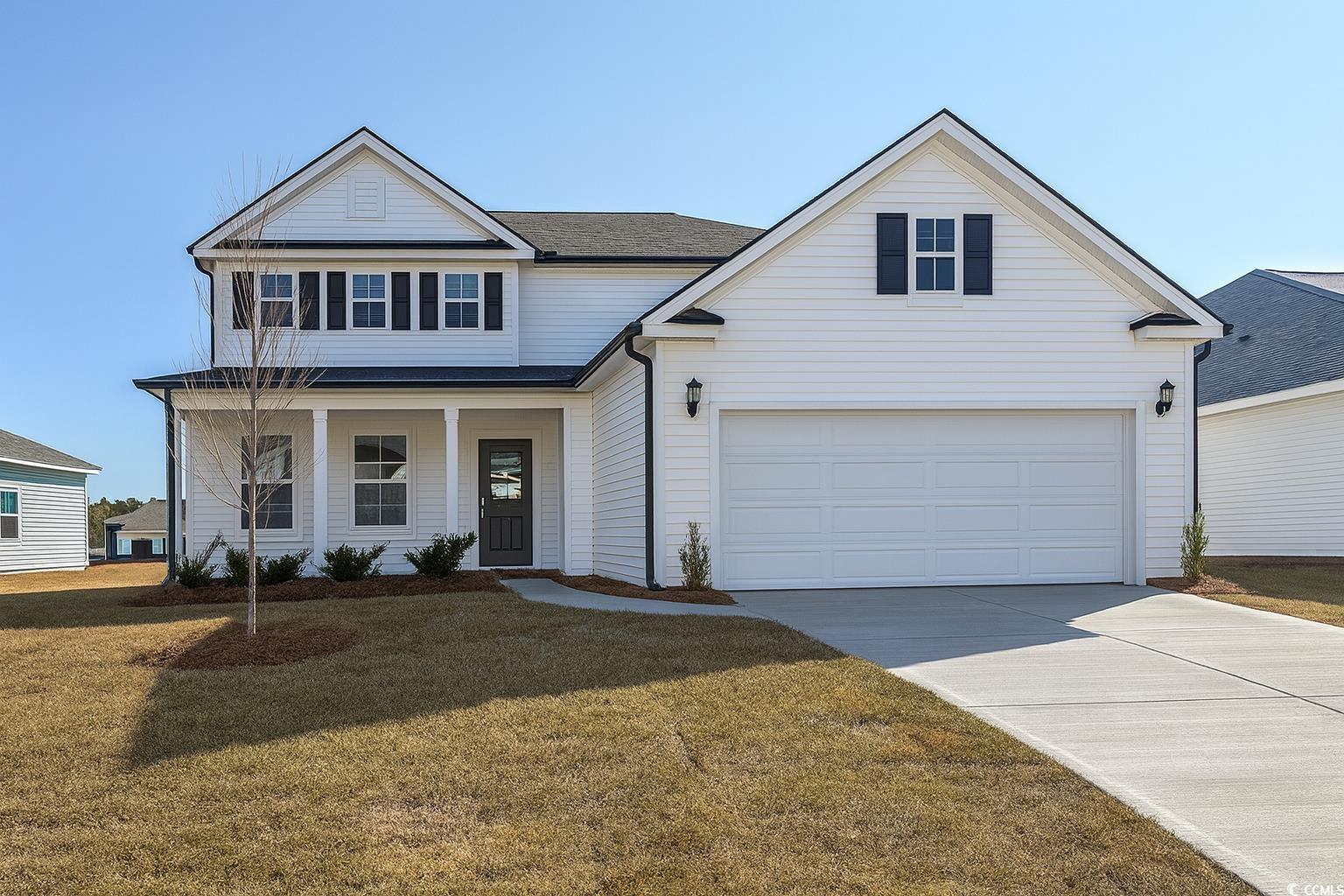


 Provided courtesy of © Copyright 2025 Coastal Carolinas Multiple Listing Service, Inc.®. Information Deemed Reliable but Not Guaranteed. © Copyright 2025 Coastal Carolinas Multiple Listing Service, Inc.® MLS. All rights reserved. Information is provided exclusively for consumers’ personal, non-commercial use, that it may not be used for any purpose other than to identify prospective properties consumers may be interested in purchasing.
Images related to data from the MLS is the sole property of the MLS and not the responsibility of the owner of this website. MLS IDX data last updated on 11-28-2025 6:25 AM EST.
Any images related to data from the MLS is the sole property of the MLS and not the responsibility of the owner of this website.
Provided courtesy of © Copyright 2025 Coastal Carolinas Multiple Listing Service, Inc.®. Information Deemed Reliable but Not Guaranteed. © Copyright 2025 Coastal Carolinas Multiple Listing Service, Inc.® MLS. All rights reserved. Information is provided exclusively for consumers’ personal, non-commercial use, that it may not be used for any purpose other than to identify prospective properties consumers may be interested in purchasing.
Images related to data from the MLS is the sole property of the MLS and not the responsibility of the owner of this website. MLS IDX data last updated on 11-28-2025 6:25 AM EST.
Any images related to data from the MLS is the sole property of the MLS and not the responsibility of the owner of this website.