Viewing Listing MLS# 2521458
Myrtle Beach, SC 29577
- 4Beds
- 3Full Baths
- N/AHalf Baths
- 1,554SqFt
- 2007Year Built
- 0.00Acres
- MLS# 2521458
- Residential
- Detached
- Active
- Approx Time on Market2 months, 24 days
- AreaMyrtle Beach Area--Southern Limit To 10th Ave N
- CountyHorry
- Subdivision The Cottages On Farrow Parkway - Market Common
Overview
Welcome to your dream home! This spacious 4-bedroom, 3-bath property offers the perfect blend of comfort, style, and tranquility. Nestled on a peaceful pond, this home provides breathtaking water views with a backyard retreat. Step inside to find an open-concept layout filled with natural light. The gourmet kitchen features granite countertops, stainless steel appliances, and breakfast bar perfect for entertaining. The living room boasts soaring ceilings and a cozy fireplace. The primary suite is a true sanctuary with ensuite bath. Three additional bedrooms offer plenty of space for family, guests, or a home office. With three full bathrooms, mornings are stress-free for everyone. Outside, enjoy your mornings on the screened porch. Additional features include a 2-car garage. Located in the Cottages in popular Market Common, this home is walking distance to shops, restaurants, movie theater, and more! One of the few neighborhoods in Market Common where you can walk downtown. The beach and Myrtle Beach State Park are a short golf cart ride away!
Agriculture / Farm
Association Fees / Info
Hoa Frequency: Monthly
Hoa Fees: 188
Hoa: Yes
Hoa Includes: CommonAreas, MaintenanceGrounds, Pools
Community Features: Clubhouse, GolfCartsOk, RecreationArea, LongTermRentalAllowed, Pool
Assoc Amenities: Clubhouse, OwnerAllowedGolfCart, OwnerAllowedMotorcycle
Bathroom Info
Total Baths: 3.00
Fullbaths: 3
Room Features
Kitchen: BreakfastBar, BreakfastArea, Pantry, StainlessSteelAppliances
LivingRoom: CeilingFans, Fireplace, VaultedCeilings
Other: BedroomOnMainLevel
Bedroom Info
Beds: 4
Building Info
Levels: Two
Year Built: 2007
Zoning: Res
Style: RaisedBeach
Buyer Compensation
Exterior Features
Patio and Porch Features: Patio, Porch, Screened
Pool Features: Community, OutdoorPool
Foundation: Slab
Exterior Features: SprinklerIrrigation, Patio
Financial
Garage / Parking
Parking Capacity: 4
Garage: Yes
Parking Type: Attached, Garage, TwoCarGarage
Attached Garage: Yes
Garage Spaces: 2
Green / Env Info
Interior Features
Floor Cover: Laminate, Vinyl
Fireplace: Yes
Laundry Features: WasherHookup
Furnished: Unfurnished
Interior Features: Fireplace, BreakfastBar, BedroomOnMainLevel, BreakfastArea, StainlessSteelAppliances
Appliances: Dishwasher, Disposal, Microwave, Range, Refrigerator, Dryer, Washer
Lot Info
Acres: 0.00
Lot Description: CityLot, LakeFront, PondOnLot
Misc
Offer Compensation
Other School Info
Property Info
County: Horry
Stipulation of Sale: None
Property Sub Type Additional: Detached
Disclosures: CovenantsRestrictionsDisclosure
Construction: Resale
Room Info
Sold Info
Sqft Info
Building Sqft: 1954
Living Area Source: Estimated
Sqft: 1554
Tax Info
Unit Info
Utilities / Hvac
Heating: Central, Electric
Cooling: CentralAir
Cooling: Yes
Heating: Yes
Waterfront / Water
Waterfront: Yes
Waterfront Features: Pond
Schools
Elem: Myrtle Beach Elementary School
Middle: Myrtle Beach Middle School
High: Myrtle Beach High School
Courtesy of Sweet Home Carolina Realty















 Recent Posts RSS
Recent Posts RSS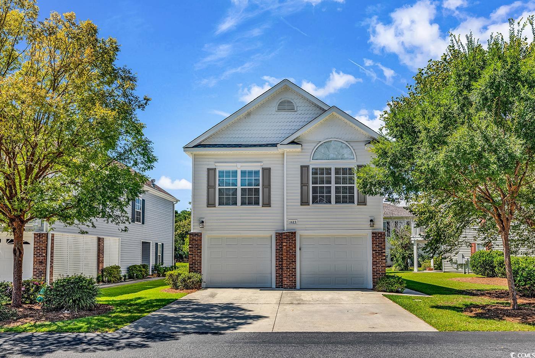
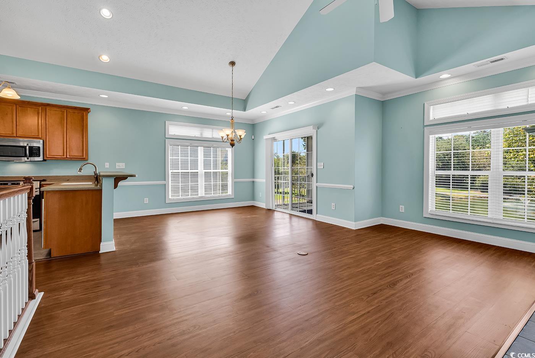

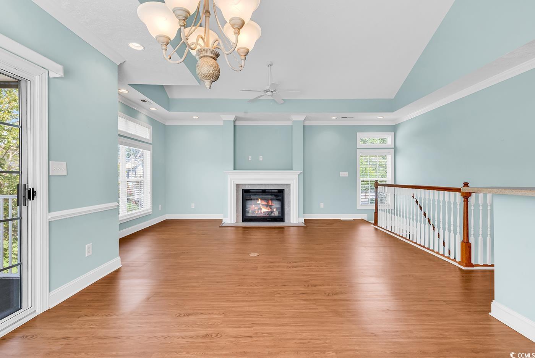
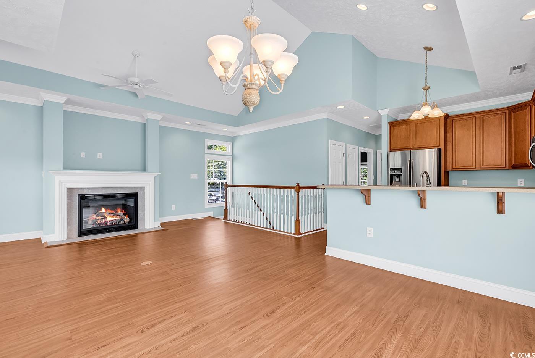

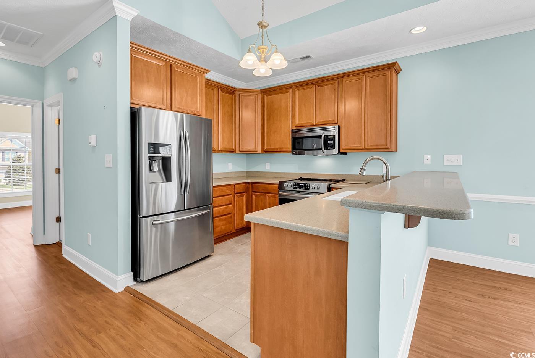
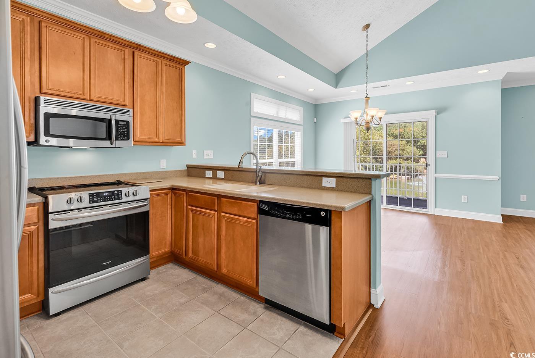
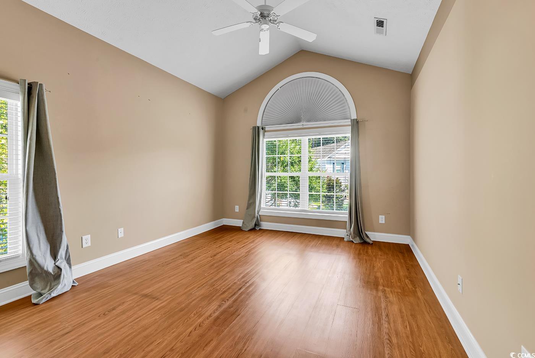
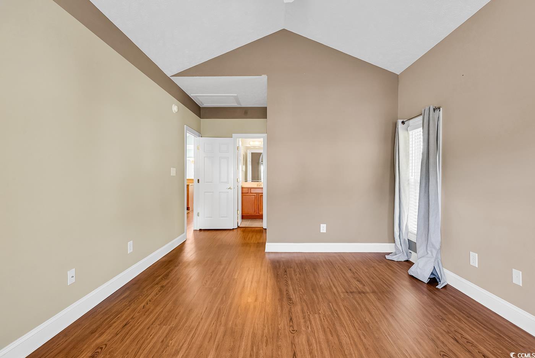
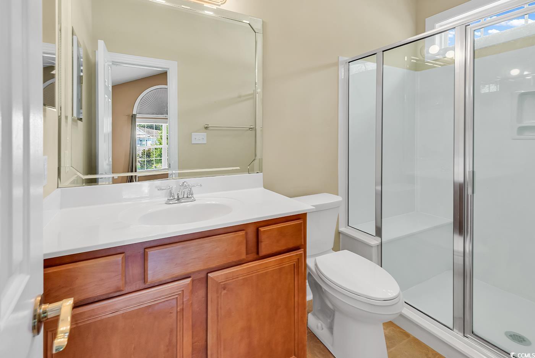
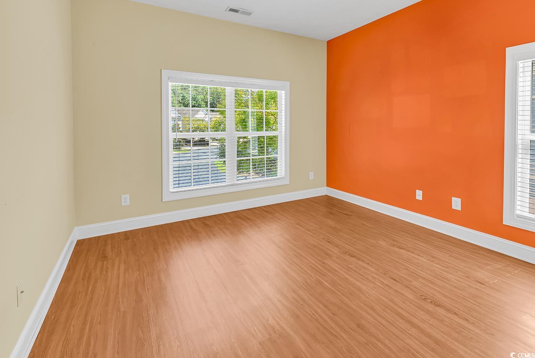
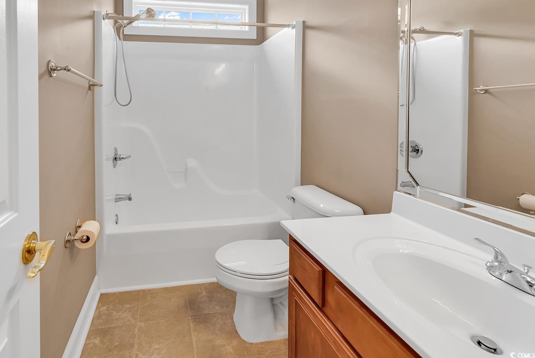


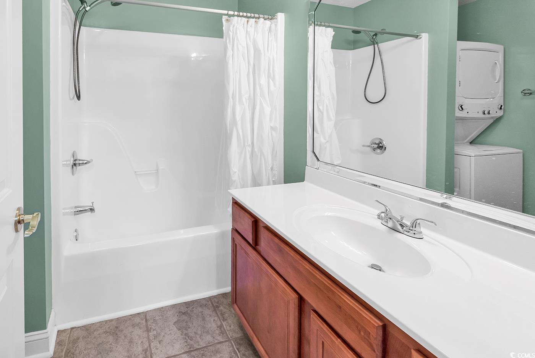

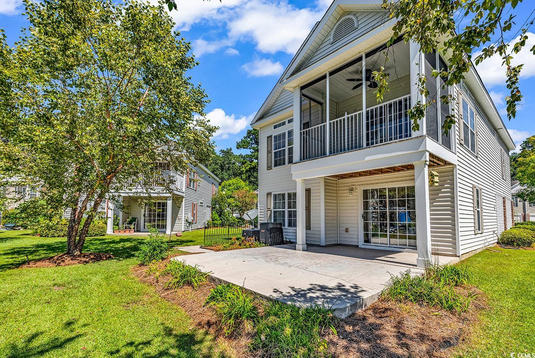
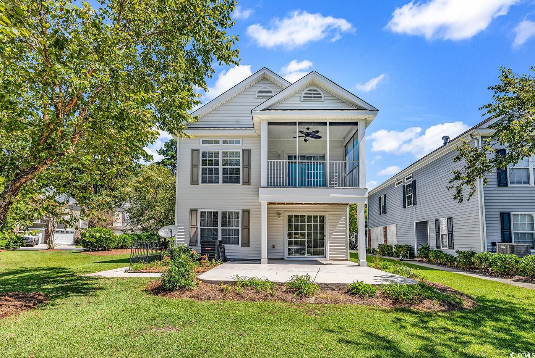
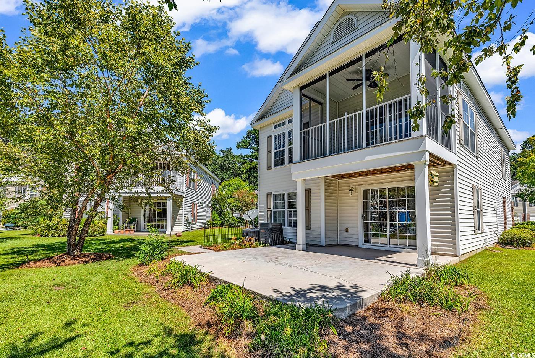



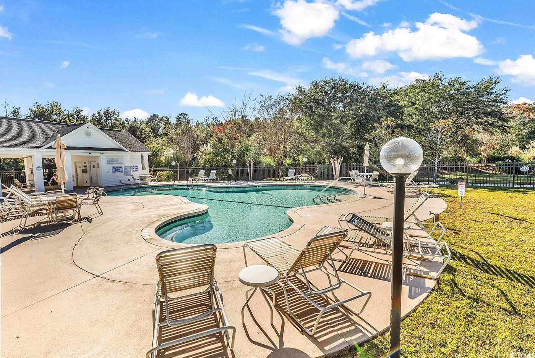
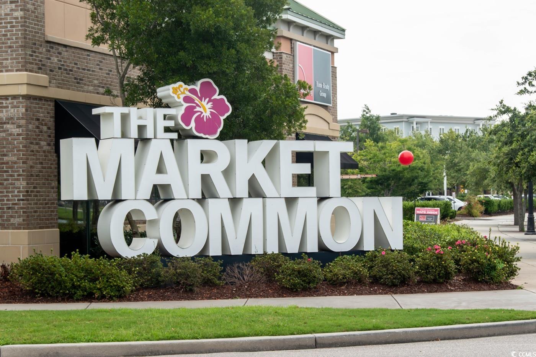
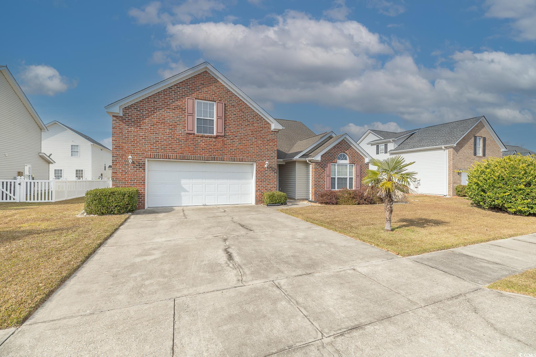
 MLS# 2528088
MLS# 2528088 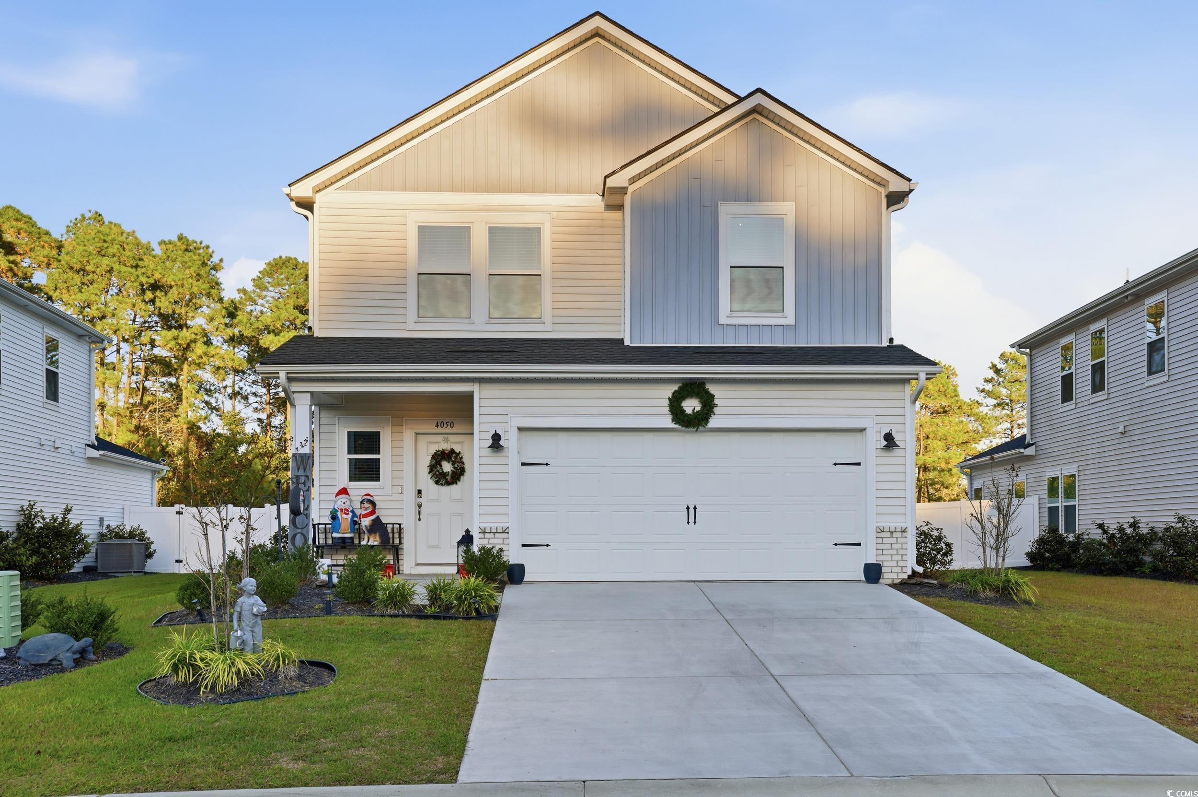
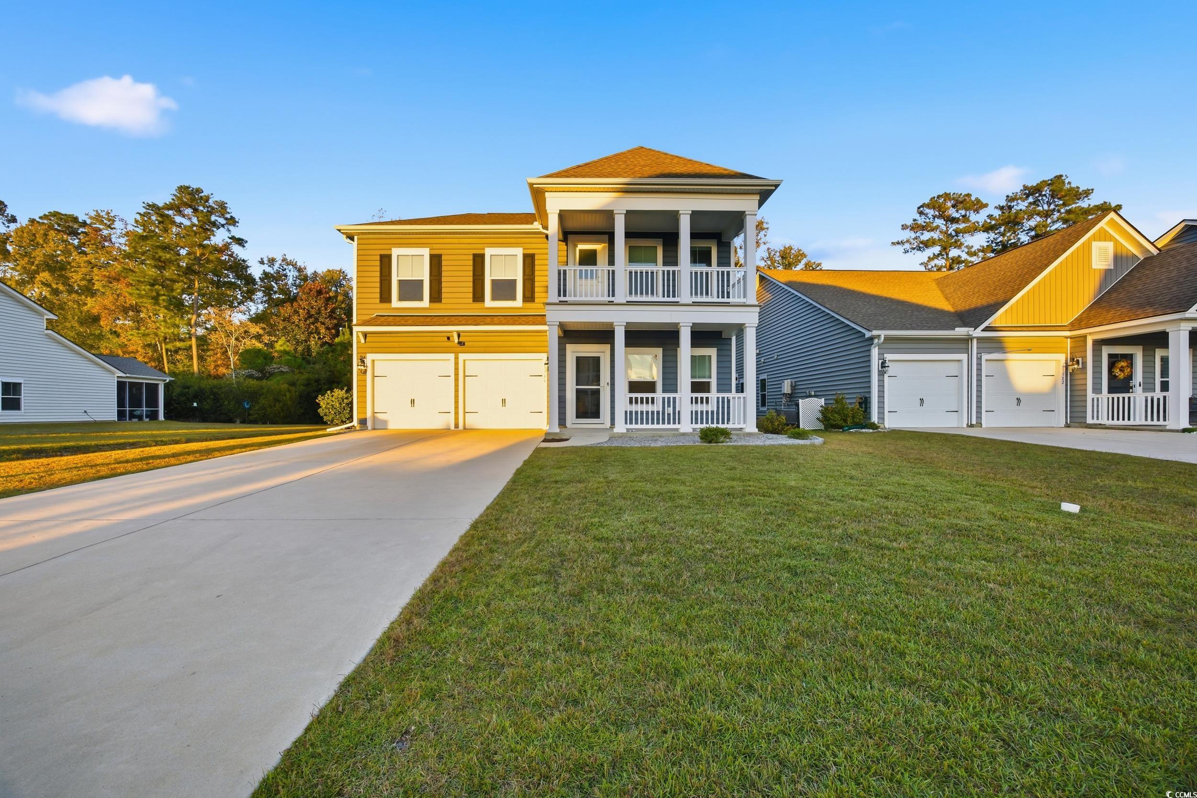
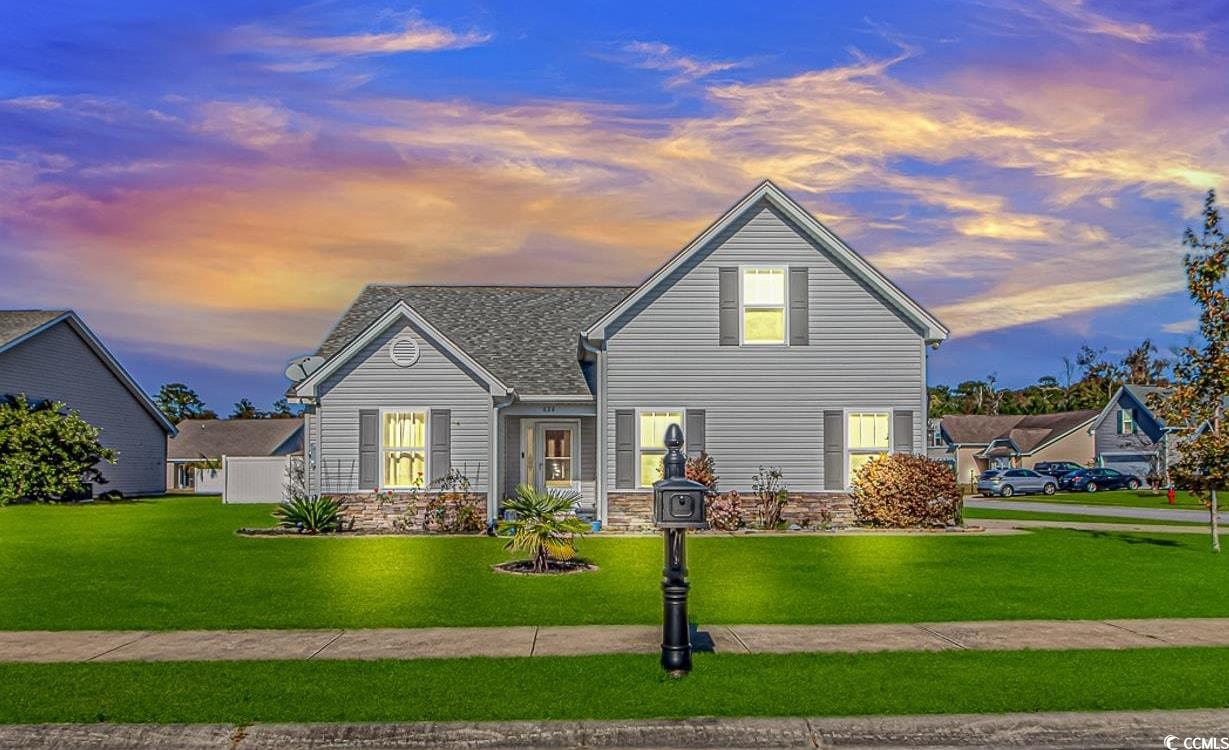
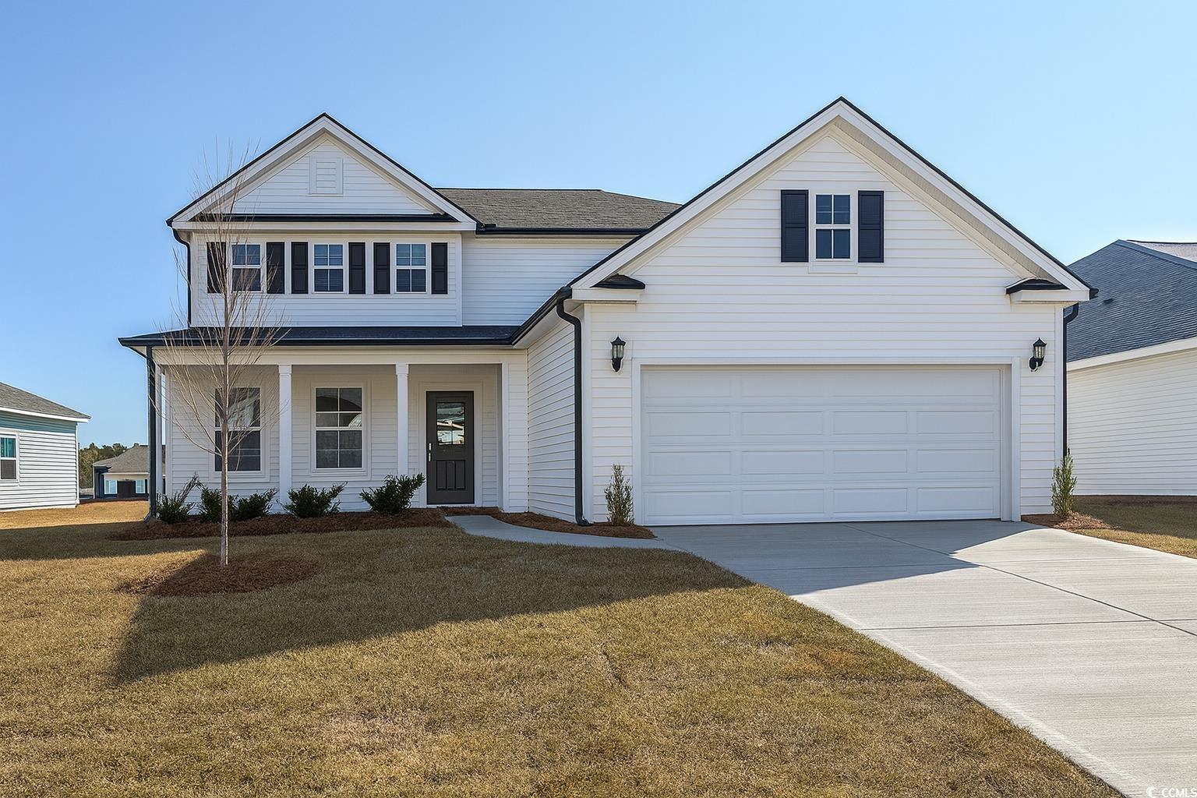
 Provided courtesy of © Copyright 2025 Coastal Carolinas Multiple Listing Service, Inc.®. Information Deemed Reliable but Not Guaranteed. © Copyright 2025 Coastal Carolinas Multiple Listing Service, Inc.® MLS. All rights reserved. Information is provided exclusively for consumers’ personal, non-commercial use, that it may not be used for any purpose other than to identify prospective properties consumers may be interested in purchasing.
Images related to data from the MLS is the sole property of the MLS and not the responsibility of the owner of this website. MLS IDX data last updated on 11-28-2025 6:25 AM EST.
Any images related to data from the MLS is the sole property of the MLS and not the responsibility of the owner of this website.
Provided courtesy of © Copyright 2025 Coastal Carolinas Multiple Listing Service, Inc.®. Information Deemed Reliable but Not Guaranteed. © Copyright 2025 Coastal Carolinas Multiple Listing Service, Inc.® MLS. All rights reserved. Information is provided exclusively for consumers’ personal, non-commercial use, that it may not be used for any purpose other than to identify prospective properties consumers may be interested in purchasing.
Images related to data from the MLS is the sole property of the MLS and not the responsibility of the owner of this website. MLS IDX data last updated on 11-28-2025 6:25 AM EST.
Any images related to data from the MLS is the sole property of the MLS and not the responsibility of the owner of this website.