Viewing Listing MLS# 2521227
Myrtle Beach, SC 29579
- 3Beds
- 2Full Baths
- N/AHalf Baths
- 2,028SqFt
- 2022Year Built
- 0.26Acres
- MLS# 2521227
- Residential
- Detached
- Active
- Approx Time on Market5 days
- AreaMyrtle Beach Area--South of 501 Between West Ferry & Burcale
- CountyHorry
- Subdivision Forestbrook Estates
Overview
Forestbrook Estates is a distinguished natural gas community located in Myrtle Beach, offering an exceptional lifestyle. The property at 771 Harrison Mill Street features Lennar's exquisite Muirwood model, which includes three bedrooms, two bathrooms, and a three-car garage on a generously sized premium lot within one of the three cul-de-sacs in Forestbrook Estates. This well-designed floor plan has all bedrooms on the first level, including a spacious primary suite, complemented by inviting open-concept living spaces with impressive nine-foot ceilings. The primary suite is notable for its large walk-in closet, laminate flooring, and vaulted ceilings. The en-suite bathroom features a linen closet, granite countertops, and a walk-in shower. The guest bathroom is equipped with granite countertops, a double-bowl sink, and tiled flooring. The kitchen balances functionality and aesthetics with ample counter space, granite countertops, stainless steel appliances, and white cabinetry. The great room, which includes a fireplace, is bathed in natural light from its large windows, offering a lovely view of the backyard. The laundry room comes with a washer and dryer, a convenient countertop for folding laundry, and base cabinets for additional storage. This home is ideally suited for families who enjoy entertaining, with a large screened porch that extends to a spacious fenced-in yard. The three-car garage features a split unit, providing ample space for a golf cart or additional storage. Noteworthy upgrades in this charming home include flooring that exceeds builder-grade standards, a fireplace, a gourmet kitchen, an extended screened patio, ceiling fans, a security system, attic pull-down access, attic storage, a Rinnai tankless water heater, a do-it-yourself irrigation system, and additional cabinets in the laundry room. Forestbrook Estates offers exclusive amenities and activities for all ages, including two swimming pools, a cabana, a playground, designated picnic areas with grilling facilities, dedicated gardening spaces, and various community events. The community's advantageous location is just minutes away from the Intracoastal Waterway, Coastal Grand Mall, Myrtle Beach International Airport, golf courses, top-tier educational institutions, healthcare facilities, and the Atlantic Ocean. All data, measurements, and square footage are approximate and not guaranteed by the seller/sellers, listing agent/office. Buyer/buyers are responsible for the verification of all data.
Agriculture / Farm
Grazing Permits Blm: ,No,
Horse: No
Grazing Permits Forest Service: ,No,
Grazing Permits Private: ,No,
Irrigation Water Rights: ,No,
Farm Credit Service Incl: ,No,
Crops Included: ,No,
Association Fees / Info
Hoa Frequency: Monthly
Hoa Fees: 89
Hoa: Yes
Community Features: LongTermRentalAllowed, Pool
Bathroom Info
Total Baths: 2.00
Fullbaths: 2
Room Dimensions
Bedroom2: 13x10
Bedroom3: 13x13
DiningRoom: 11x14
GreatRoom: 21x21
PrimaryBedroom: 14x15
Room Level
Bedroom2: First
Bedroom3: First
PrimaryBedroom: First
Room Features
DiningRoom: SeparateFormalDiningRoom
FamilyRoom: CeilingFans, Fireplace, VaultedCeilings
Kitchen: BreakfastBar, BreakfastArea, Pantry, StainlessSteelAppliances
Other: BedroomOnMainLevel, EntranceFoyer, UtilityRoom
Bedroom Info
Beds: 3
Building Info
New Construction: No
Num Stories: 1
Levels: One
Year Built: 2022
Mobile Home Remains: ,No,
Zoning: Residentia
Style: Ranch
Builders Name: Lennar
Builder Model: Muirwood
Buyer Compensation
Exterior Features
Spa: No
Patio and Porch Features: RearPorch, Patio, Porch, Screened
Pool Features: Community, OutdoorPool
Foundation: Slab
Exterior Features: Porch, Patio
Financial
Lease Renewal Option: ,No,
Garage / Parking
Parking Capacity: 5
Garage: Yes
Carport: No
Parking Type: Attached, Garage, ThreeCarGarage
Open Parking: No
Attached Garage: Yes
Garage Spaces: 3
Green / Env Info
Interior Features
Floor Cover: Laminate, Tile
Fireplace: Yes
Laundry Features: WasherHookup
Furnished: Unfurnished
Interior Features: Attic, Fireplace, PullDownAtticStairs, PermanentAtticStairs, BreakfastBar, BedroomOnMainLevel, BreakfastArea, EntranceFoyer, StainlessSteelAppliances
Appliances: Dishwasher, Microwave, Range, Refrigerator, Dryer, Washer
Lot Info
Lease Considered: ,No,
Lease Assignable: ,No,
Acres: 0.26
Lot Size: 42x120x145x118
Land Lease: No
Lot Description: CulDeSac, OutsideCityLimits
Misc
Pool Private: No
Offer Compensation
Other School Info
Property Info
County: Horry
View: No
Senior Community: No
Stipulation of Sale: None
Habitable Residence: ,No,
Property Sub Type Additional: Detached
Property Attached: No
Security Features: SecuritySystem, SmokeDetectors
Disclosures: CovenantsRestrictionsDisclosure,SellerDisclosure
Rent Control: No
Construction: Resale
Room Info
Basement: ,No,
Sold Info
Sqft Info
Building Sqft: 2865
Living Area Source: Builder
Sqft: 2028
Tax Info
Unit Info
Utilities / Hvac
Heating: Central, Electric, Gas
Cooling: CentralAir
Electric On Property: No
Cooling: Yes
Heating: Yes
Waterfront / Water
Waterfront: No
Schools
Elem: Forestbrook Elementary School
Middle: Forestbrook Middle School
High: Socastee High School
Directions
From Myrtle Beach, take 501 and take the Forestbrook Rd exit. Turn right on Harbison Circle, then left on Harrison Mill St. 771 Harrison Mill St will be located in the cul-de-sac.Courtesy of Re/max Southern Shores - Cell: 843-458-6753













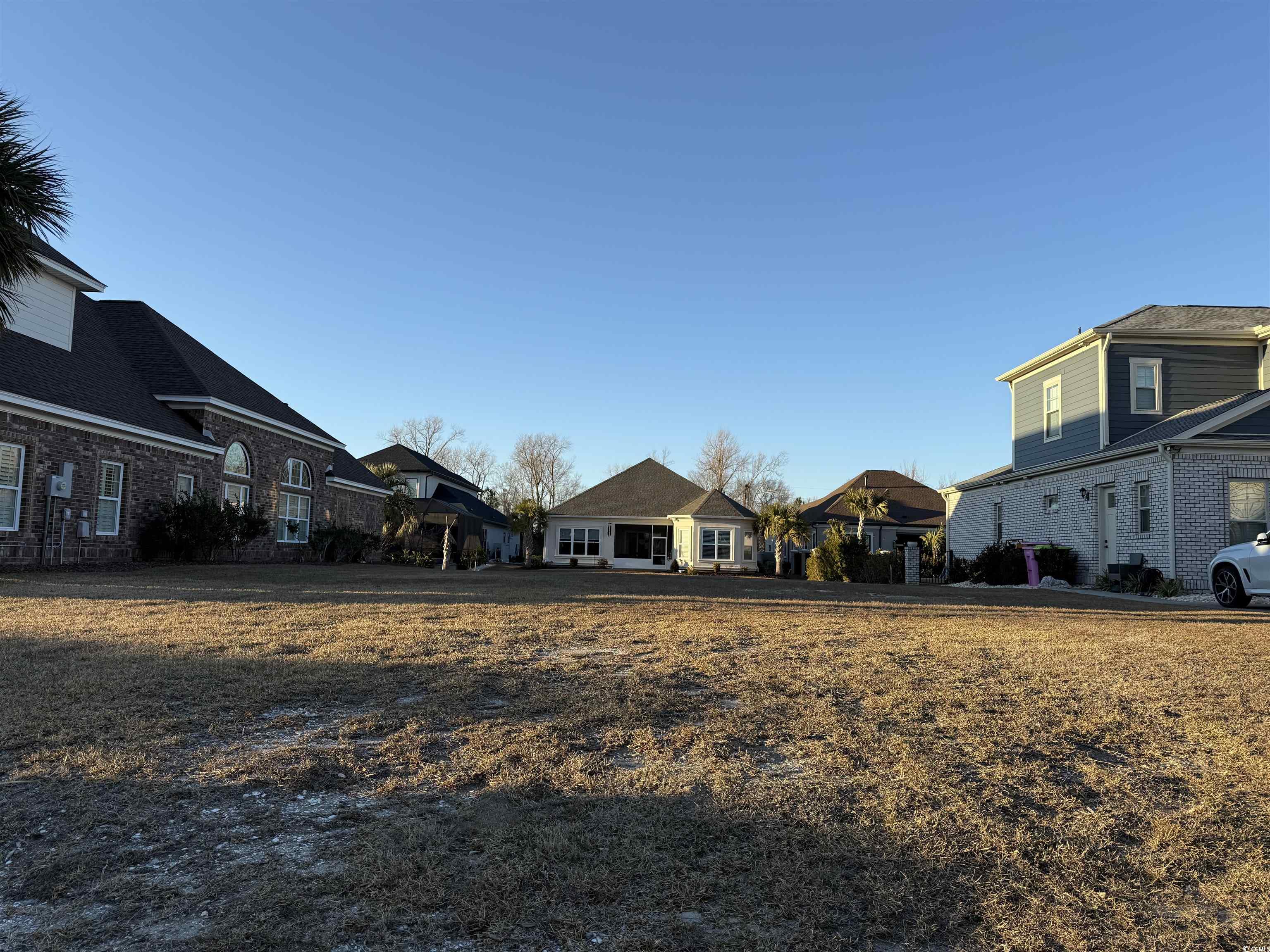



 Recent Posts RSS
Recent Posts RSS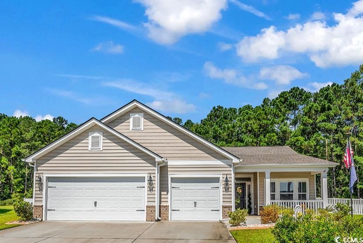
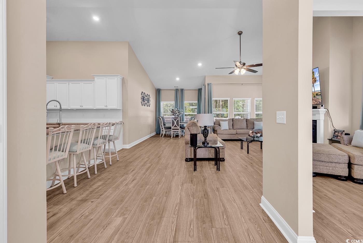
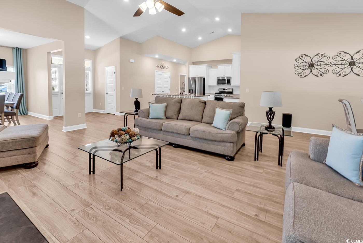
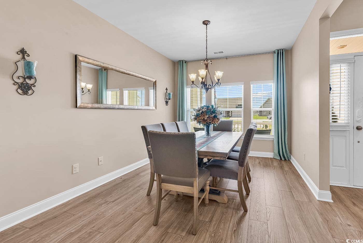
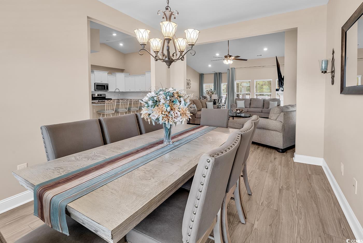
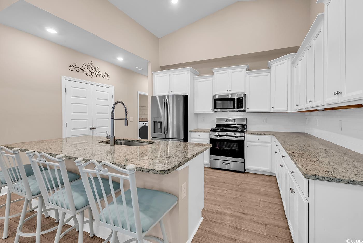
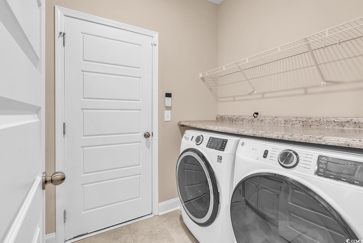
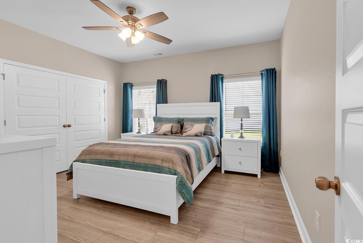
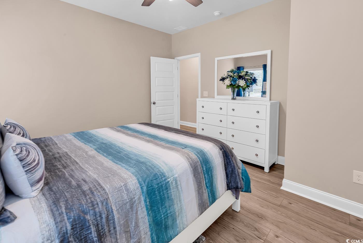
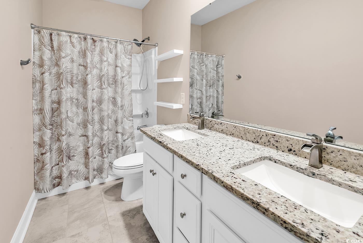
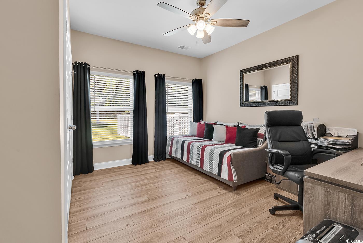
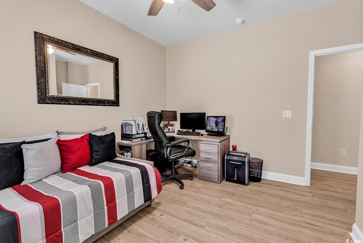
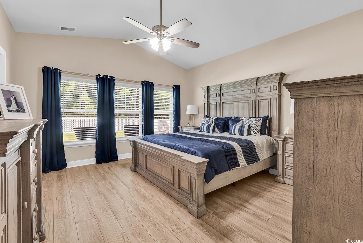
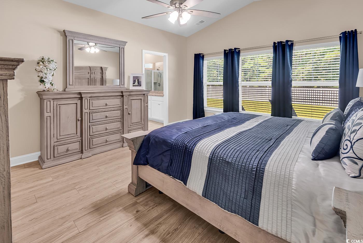

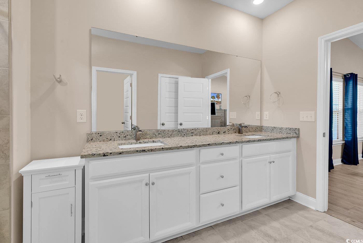
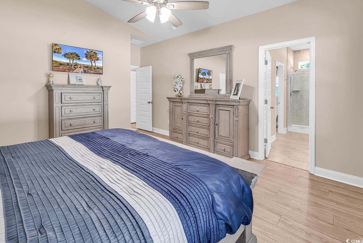
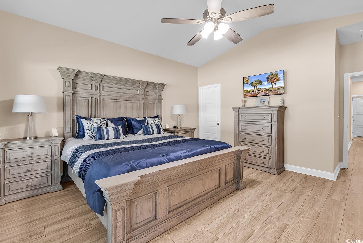
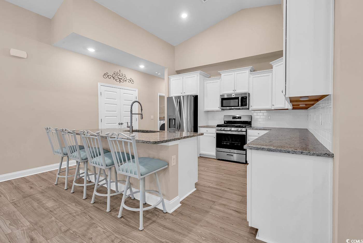
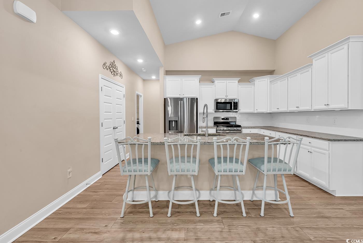
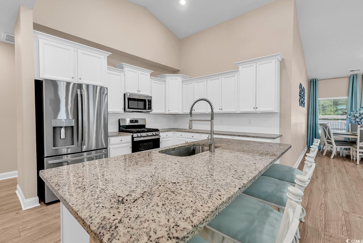
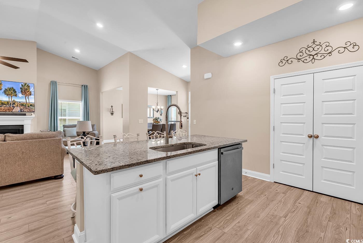
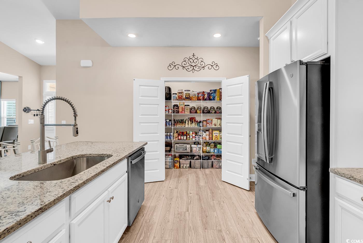

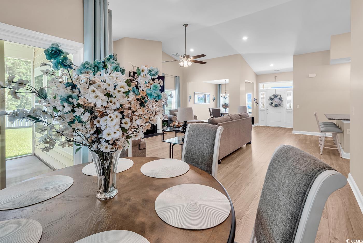
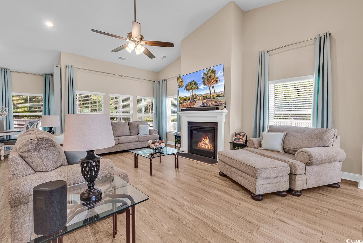
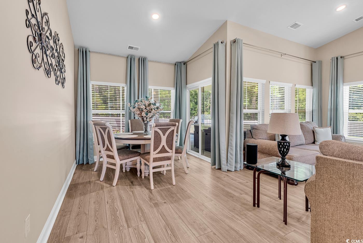
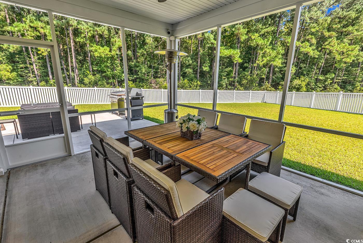
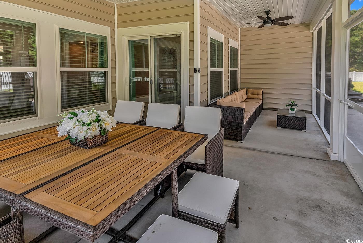
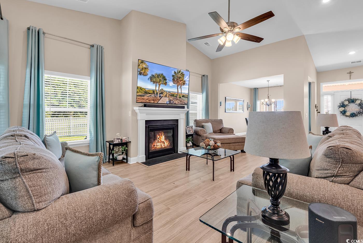
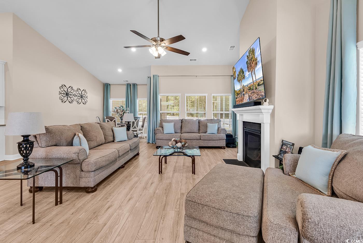
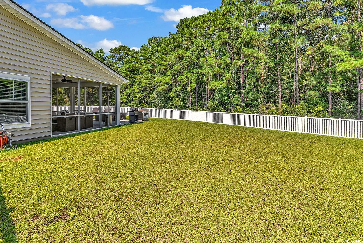
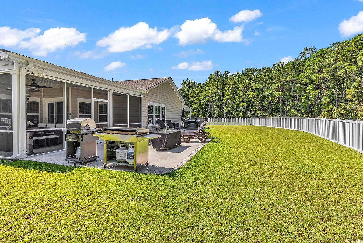
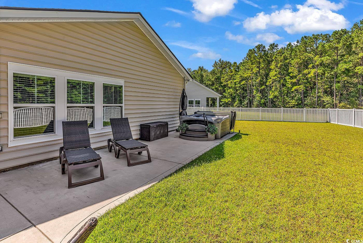
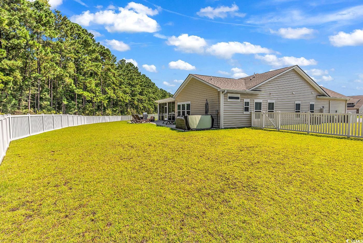
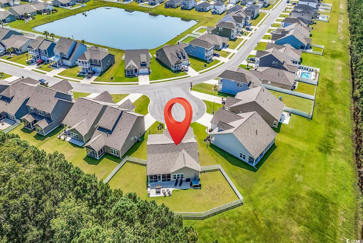
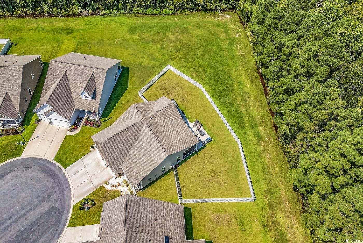
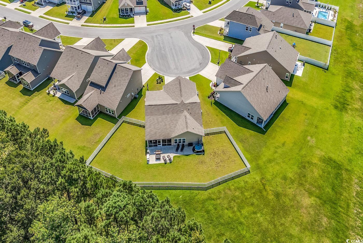
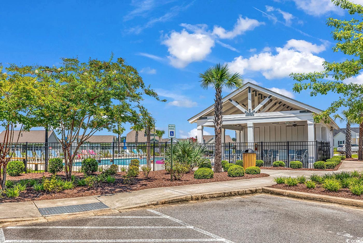
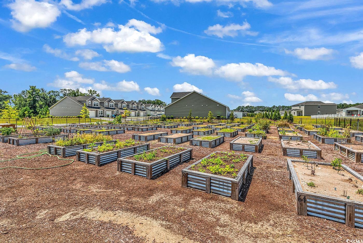
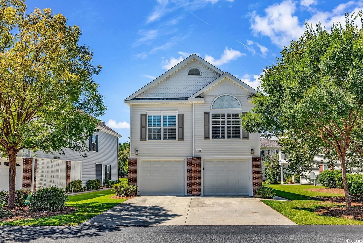
 MLS# 2521458
MLS# 2521458 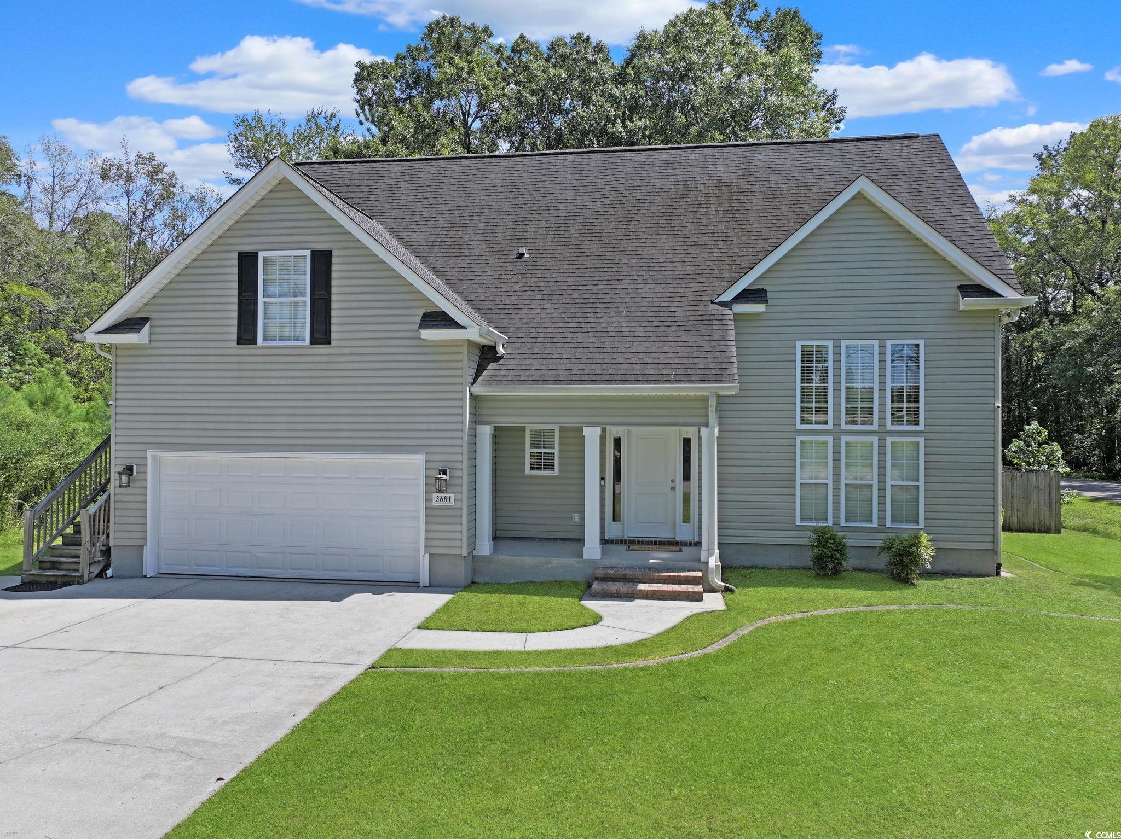
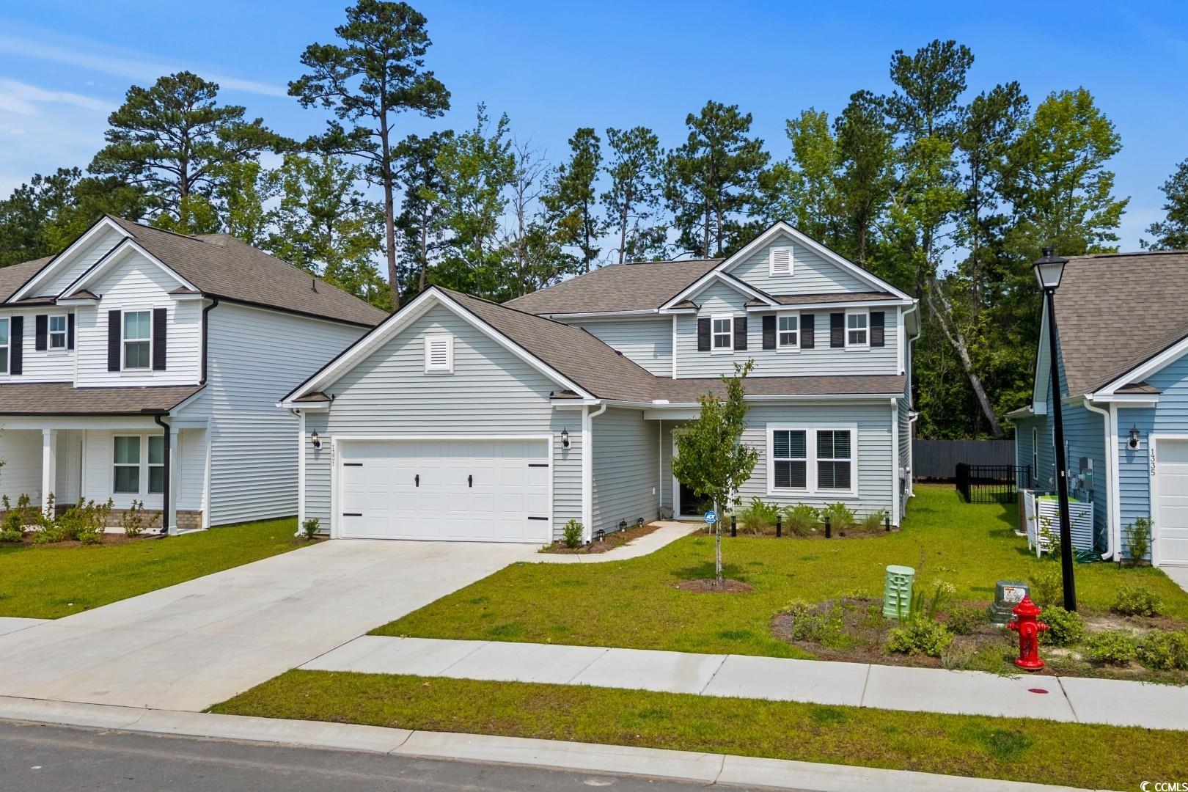
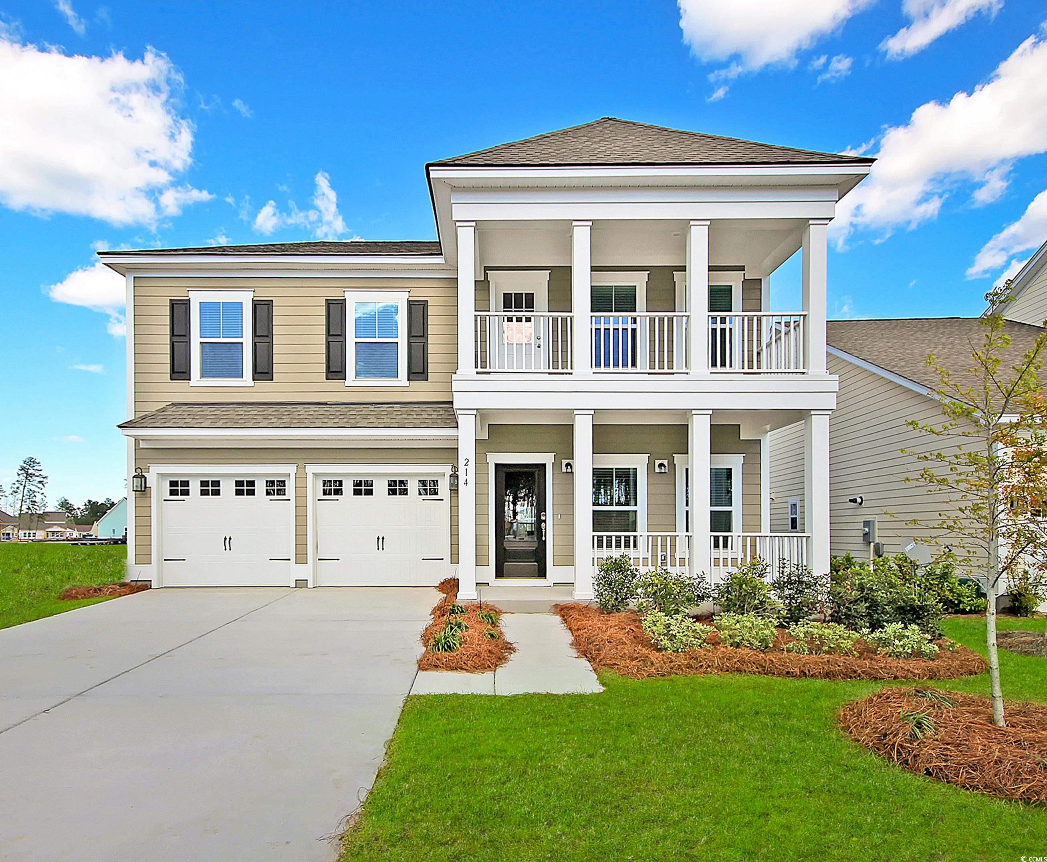
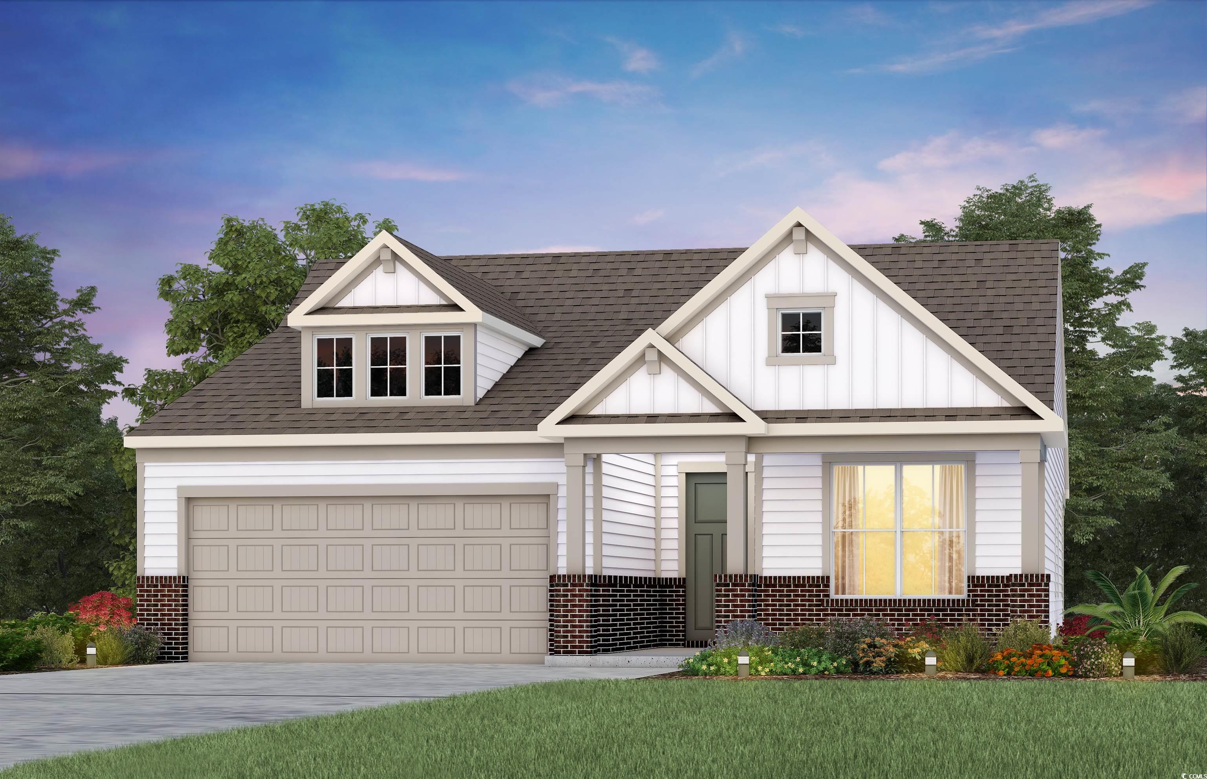
 Provided courtesy of © Copyright 2025 Coastal Carolinas Multiple Listing Service, Inc.®. Information Deemed Reliable but Not Guaranteed. © Copyright 2025 Coastal Carolinas Multiple Listing Service, Inc.® MLS. All rights reserved. Information is provided exclusively for consumers’ personal, non-commercial use, that it may not be used for any purpose other than to identify prospective properties consumers may be interested in purchasing.
Images related to data from the MLS is the sole property of the MLS and not the responsibility of the owner of this website. MLS IDX data last updated on 09-03-2025 5:30 PM EST.
Any images related to data from the MLS is the sole property of the MLS and not the responsibility of the owner of this website.
Provided courtesy of © Copyright 2025 Coastal Carolinas Multiple Listing Service, Inc.®. Information Deemed Reliable but Not Guaranteed. © Copyright 2025 Coastal Carolinas Multiple Listing Service, Inc.® MLS. All rights reserved. Information is provided exclusively for consumers’ personal, non-commercial use, that it may not be used for any purpose other than to identify prospective properties consumers may be interested in purchasing.
Images related to data from the MLS is the sole property of the MLS and not the responsibility of the owner of this website. MLS IDX data last updated on 09-03-2025 5:30 PM EST.
Any images related to data from the MLS is the sole property of the MLS and not the responsibility of the owner of this website.