Viewing Listing MLS# 2519790
Conway, SC 29526
- 3Beds
- 2Full Baths
- N/AHalf Baths
- 1,919SqFt
- 2022Year Built
- 0.00Acres
- MLS# 2519790
- Residential
- ManufacturedHome
- Active
- Approx Time on Market3 months, 15 days
- AreaConway Area--South of Conway Between 501 & Wacc. River
- CountyHorry
- Subdivision Lakeside Crossing
Overview
Recuced Again......A Must See....Extra Large Lot...Awesome lake view of the fountain...Upgraded Landscaping in an award winning, gated, 55+ community. 3 Bedroom, 2 Bath, only three years old, Troon model ( the largest floor plan ) with oversized kitchen with plenty of counter space and cabinets, induction range, farm sink, stainless steel appliances, Opens to a spacious dining and living room. Master suite with 2 walk in closets, Bath with walkin shower, double vanity and dressing table. Plus a den and a screeened in room and patio - 2 more bedrooms, laundry room, extended 20 X 27 garage. Three to Four Years remaining on Home Warranty. Furniture negotiable! All Move In Ready - Open to Hearing Your Offer.... Call today!!!!
Agriculture / Farm
Association Fees / Info
Hoa Frequency: Monthly
Hoa Includes: AssociationManagement, CommonAreas, LegalAccounting, MaintenanceGrounds, Pools, RecreationFacilities, Trash
Community Features: Clubhouse, GolfCartsOk, Gated, RecreationArea, TennisCourts, LongTermRentalAllowed, Pool
Assoc Amenities: Clubhouse, Gated, OwnerAllowedGolfCart, OwnerAllowedMotorcycle, PetRestrictions, TennisCourts
Bathroom Info
Total Baths: 2.00
Fullbaths: 2
Bedroom Info
Beds: 3
Building Info
Levels: One
Year Built: 2022
Zoning: RES
Style: MobileHome
Construction Materials: VinylSiding
Builders Name: Champion
Builder Model: Troon
Buyer Compensation
Exterior Features
Patio and Porch Features: FrontPorch, Patio, Porch, Screened
Pool Features: Community, Indoor, OutdoorPool
Foundation: Crawlspace
Exterior Features: SprinklerIrrigation, Patio
Financial
Garage / Parking
Parking Capacity: 4
Garage: Yes
Parking Type: Attached, Garage, TwoCarGarage
Attached Garage: Yes
Garage Spaces: 2
Green / Env Info
Interior Features
Floor Cover: Laminate
Laundry Features: WasherHookup
Furnished: Unfurnished
Interior Features: SplitBedrooms, BreakfastBar, KitchenIsland
Appliances: Dishwasher, Microwave, Range, Refrigerator, Dryer, Washer
Lot Info
Acres: 0.00
Land Lease: Yes
Lot Description: Rectangular, RectangularLot
Misc
Pets Allowed: OwnerOnly, Yes
Body Type: TripleWide
Offer Compensation
Other School Info
Property Info
County: Horry
Senior Community: Yes
Stipulation of Sale: None
Property Sub Type Additional: ManufacturedHome,MobileHome
Security Features: GatedCommunity, SmokeDetectors
Disclosures: CovenantsRestrictionsDisclosure,SellerDisclosure
Construction: Resale
Room Info
Basement: CrawlSpace
Sold Info
Sqft Info
Building Sqft: 2560
Living Area Source: Plans
Sqft: 1919
Tax Info
Unit Info
Utilities / Hvac
Heating: Central, Electric
Cooling: CentralAir
Cooling: Yes
Utilities Available: ElectricityAvailable, PhoneAvailable, SewerAvailable, UndergroundUtilities, WaterAvailable
Heating: Yes
Water Source: Public
Waterfront / Water
Directions
From Myrtle Beach - Rt 501 W toward Conway. Turn left onto Myrtle Ridge Road ( CVS on the Corner ) After round-a-bout, turn left into Lakeside Crossing. After passing the gate, take first right onto Woodholme Dr. At second stop sign, turn left onto Walden Lake Rd. Then first right onto Eastlynn Dr. Home will be on the left.Courtesy of Grand Strand Homes & Land















 Recent Posts RSS
Recent Posts RSS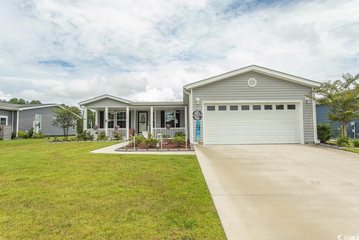
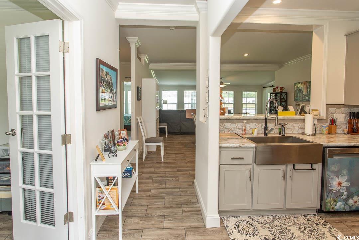
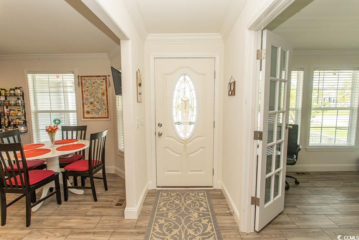
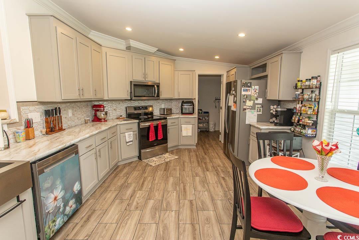
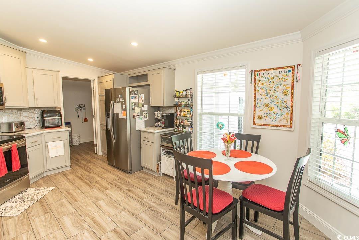
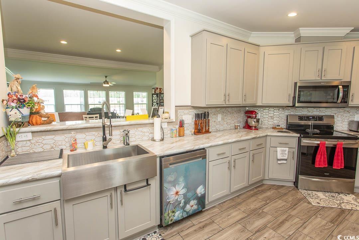
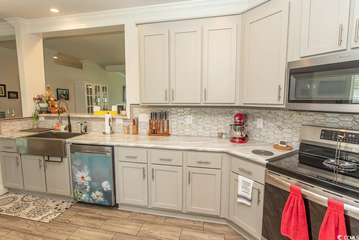
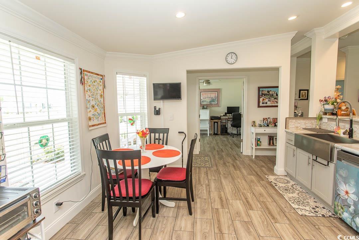
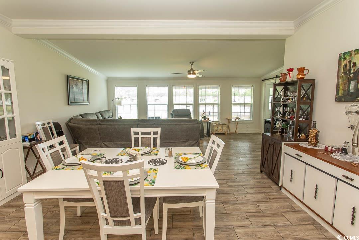
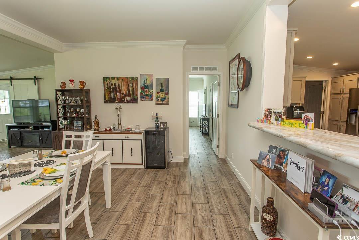
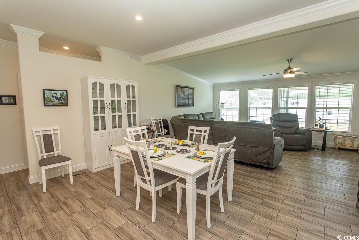
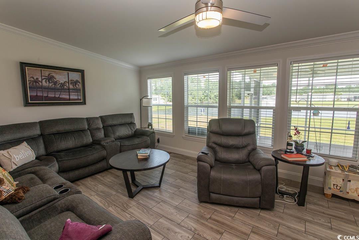
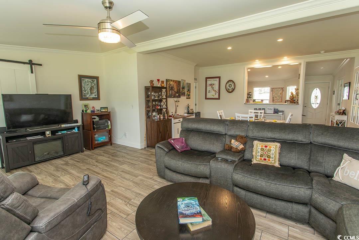
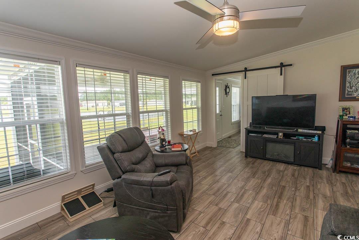
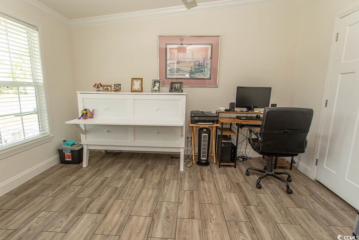
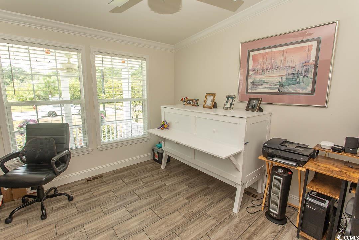
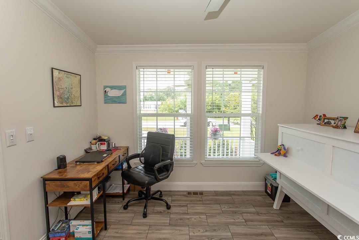
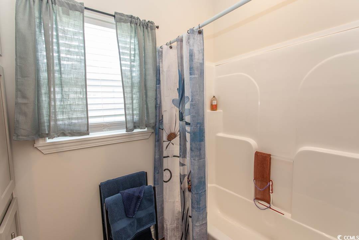
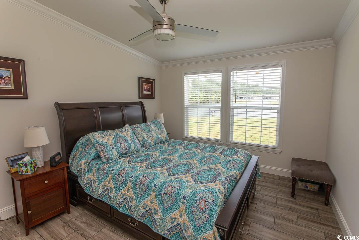
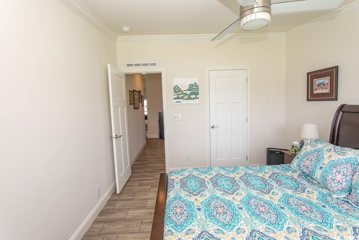
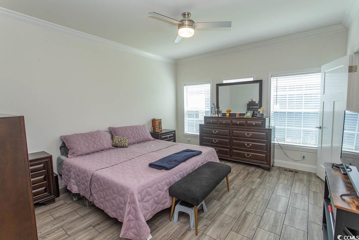
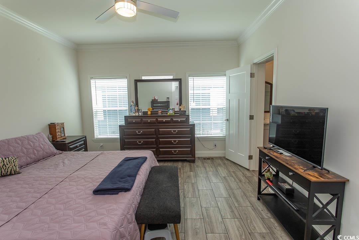
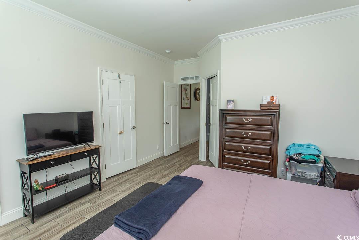
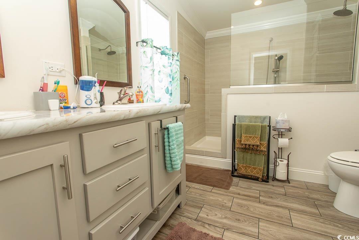
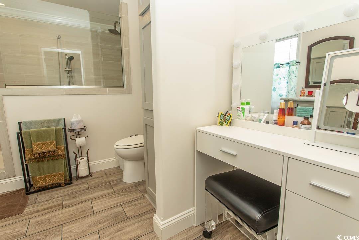
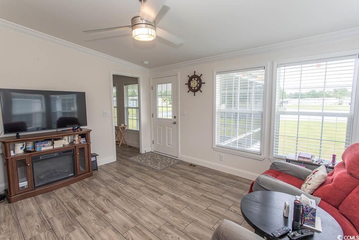
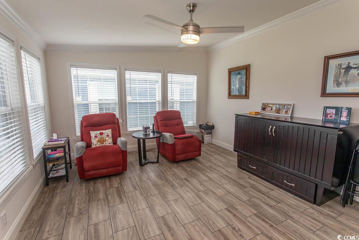
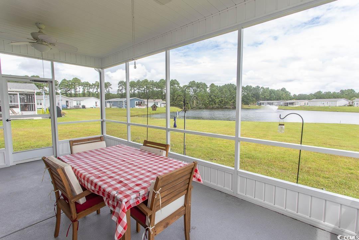
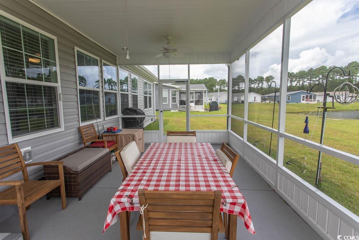
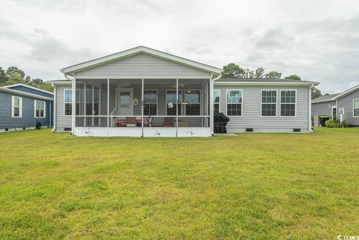
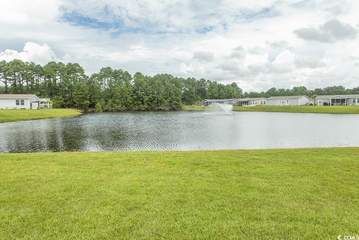
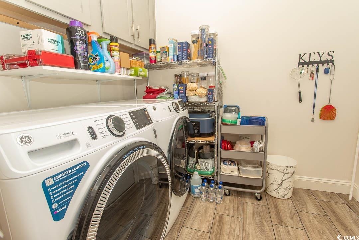
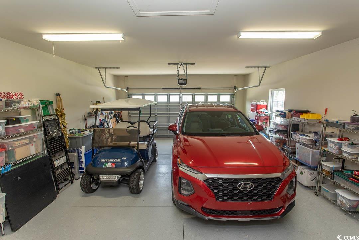
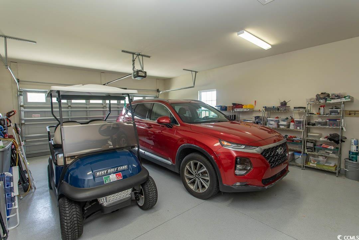
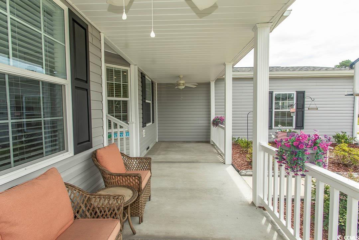
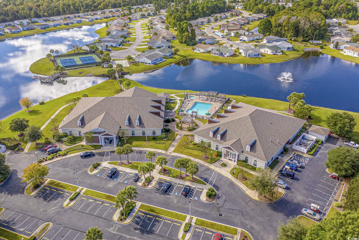
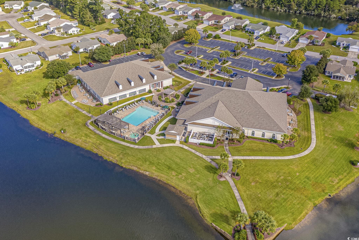
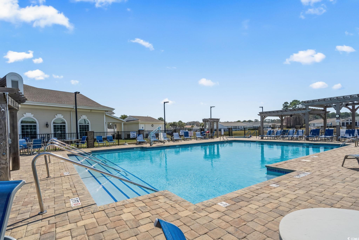
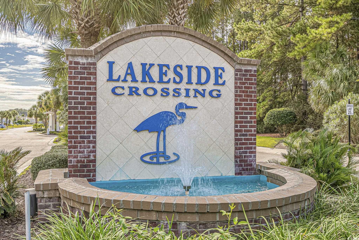
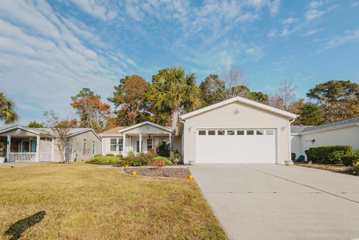
 MLS# 2528038
MLS# 2528038 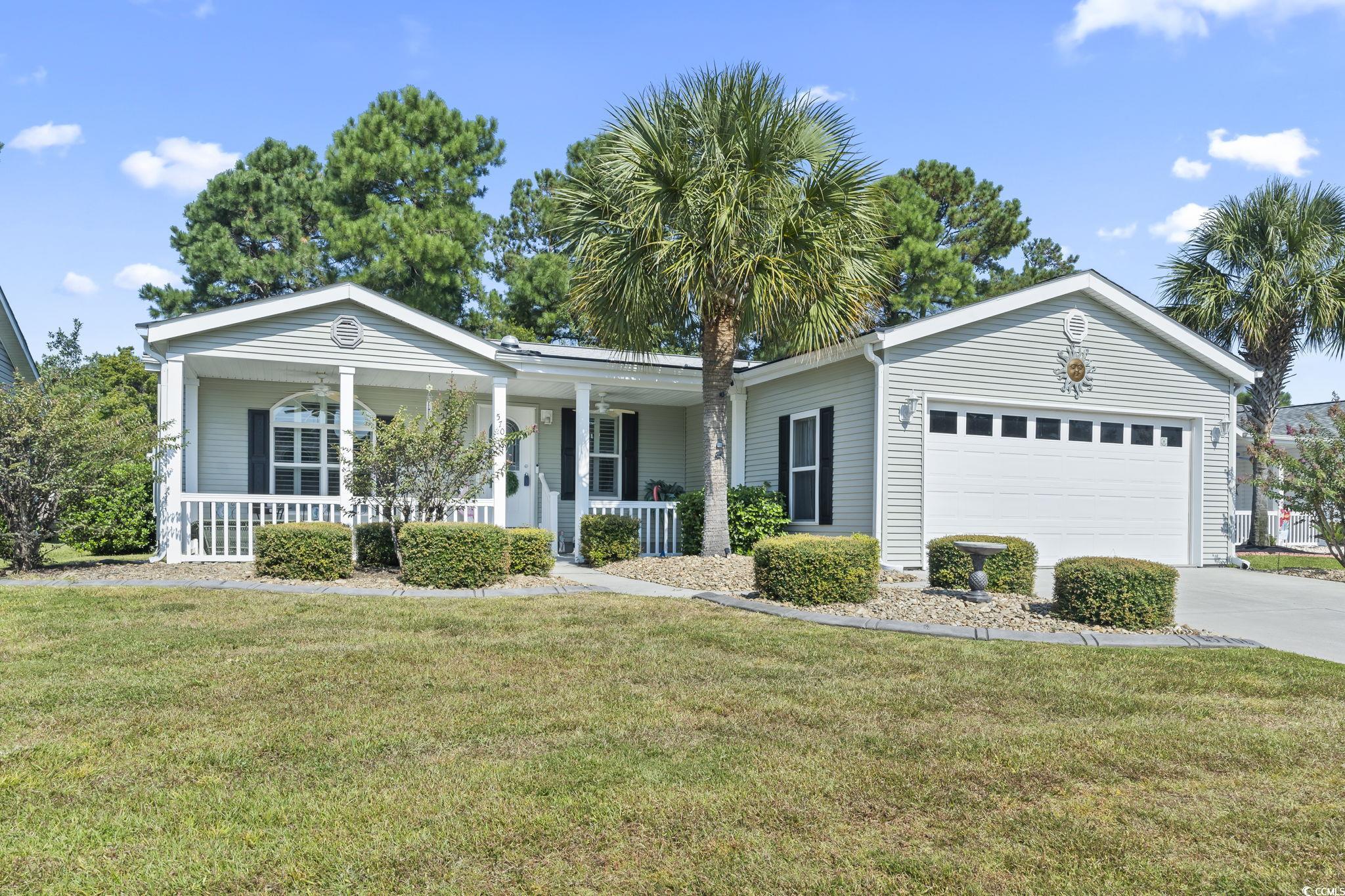
 Provided courtesy of © Copyright 2025 Coastal Carolinas Multiple Listing Service, Inc.®. Information Deemed Reliable but Not Guaranteed. © Copyright 2025 Coastal Carolinas Multiple Listing Service, Inc.® MLS. All rights reserved. Information is provided exclusively for consumers’ personal, non-commercial use, that it may not be used for any purpose other than to identify prospective properties consumers may be interested in purchasing.
Images related to data from the MLS is the sole property of the MLS and not the responsibility of the owner of this website. MLS IDX data last updated on 11-26-2025 4:46 PM EST.
Any images related to data from the MLS is the sole property of the MLS and not the responsibility of the owner of this website.
Provided courtesy of © Copyright 2025 Coastal Carolinas Multiple Listing Service, Inc.®. Information Deemed Reliable but Not Guaranteed. © Copyright 2025 Coastal Carolinas Multiple Listing Service, Inc.® MLS. All rights reserved. Information is provided exclusively for consumers’ personal, non-commercial use, that it may not be used for any purpose other than to identify prospective properties consumers may be interested in purchasing.
Images related to data from the MLS is the sole property of the MLS and not the responsibility of the owner of this website. MLS IDX data last updated on 11-26-2025 4:46 PM EST.
Any images related to data from the MLS is the sole property of the MLS and not the responsibility of the owner of this website.