Viewing Listing MLS# 2522304
Conway, SC 29526
- 3Beds
- 2Full Baths
- N/AHalf Baths
- 1,910SqFt
- 2006Year Built
- 0.00Acres
- MLS# 2522304
- Residential
- ManufacturedHome
- Active
- Approx Time on Market4 months, 1 day
- AreaConway Area--South of Conway Between 501 & Wacc. River
- CountyHorry
- Subdivision Lakeside Crossing
Overview
Experience the best of active adult living in this vibrant 55+ community, designed to provide unmatched comfort, convenience, and lifestyle. With top-tier amenities, a dedicated lifestyle director, and truly maintenance-free living, this community and home stands apart from the rest. This customized Turnberry Model features expanded 15' x 14' bedrooms, creating a versatile dual master suite split floor plan that offers exceptional flexibility. As well as a spacious 15' x 13' Carolina room off the primary master suite, an inviting front porch perfect for relaxation, a 20' x 12' screened-in rear porch for year-round enjoyment, just to to name a few. You'll also appreciate the brand new LVP flooring, all brand new appliances, newly installed sky lights, and plantation shutters! Reach out for a full list of upgrades and dont miss the opportunity to embrace a home and community tailored for your best life.
Agriculture / Farm
Association Fees / Info
Hoa Frequency: Monthly
Hoa Fees: 692
Hoa: Yes
Hoa Includes: AssociationManagement, CommonAreas, LegalAccounting, MaintenanceGrounds, PestControl, Pools, RecreationFacilities, Security, Trash
Community Features: Clubhouse, GolfCartsOk, Gated, RecreationArea, TennisCourts, Pool
Assoc Amenities: Clubhouse, Gated, OwnerAllowedGolfCart, OwnerAllowedMotorcycle, PetRestrictions, Security, TennisCourts
Bathroom Info
Total Baths: 2.00
Fullbaths: 2
Room Dimensions
Bedroom1: 14x15
Bedroom2: 14x15
DiningRoom: 16x13
GreatRoom: 21x13
Kitchen: 12x14
PrimaryBedroom: 13x15
Room Level
Bedroom1: First
Bedroom2: First
Bedroom3: First
PrimaryBedroom: First
Room Features
FamilyRoom: WetBar, TrayCeilings
Kitchen: BreakfastBar, Pantry, StainlessSteelAppliances
Other: BedroomOnMainLevel, UtilityRoom
Bedroom Info
Beds: 3
Building Info
Levels: One
Year Built: 2006
Zoning: res
Style: MobileHome
Construction Materials: ModularPrefab
Builders Name: Palm Harbor
Builder Model: Turnberry PH0616703ABCFL
Buyer Compensation
Exterior Features
Patio and Porch Features: RearPorch, FrontPorch, Patio, Porch, Screened
Window Features: Skylights
Pool Features: Community, Indoor, OutdoorPool
Foundation: Crawlspace
Exterior Features: Porch, Patio
Financial
Garage / Parking
Parking Capacity: 4
Garage: Yes
Parking Type: Attached, Garage, TwoCarGarage
Attached Garage: Yes
Garage Spaces: 2
Green / Env Info
Interior Features
Floor Cover: LuxuryVinyl, LuxuryVinylPlank, Tile
Laundry Features: WasherHookup
Furnished: Unfurnished
Interior Features: SplitBedrooms, Skylights, BreakfastBar, BedroomOnMainLevel, StainlessSteelAppliances
Appliances: Dishwasher, Disposal, Microwave, Range, Refrigerator
Lot Info
Acres: 0.00
Land Lease: Yes
Lot Description: Rectangular, RectangularLot
Misc
Pets Allowed: OwnerOnly, Yes
Body Type: TripleWide
Offer Compensation
Other School Info
Property Info
County: Horry
Senior Community: Yes
Stipulation of Sale: None
Property Sub Type Additional: ManufacturedHome,MobileHome
Security Features: GatedCommunity, SmokeDetectors, SecurityService
Disclosures: CovenantsRestrictionsDisclosure,SellerDisclosure
Construction: Resale
Room Info
Basement: CrawlSpace
Sold Info
Sqft Info
Building Sqft: 2680
Living Area Source: PublicRecords
Sqft: 1910
Tax Info
Unit Info
Utilities / Hvac
Heating: Central, Electric
Cooling: AtticFan, CentralAir
Cooling: Yes
Utilities Available: CableAvailable, ElectricityAvailable, PhoneAvailable, SewerAvailable, UndergroundUtilities, WaterAvailable
Heating: Yes
Water Source: Public
Waterfront / Water
Directions
From 501 take Myrtle Ridge Rd till you get to the first entrance of Lakeside Crossing, enter through gate, and turn right onto Woodholme, home is approx .5mile down on right hand side.Courtesy of Realty One Group Dockside















 Recent Posts RSS
Recent Posts RSS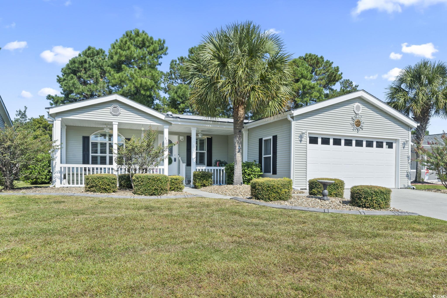
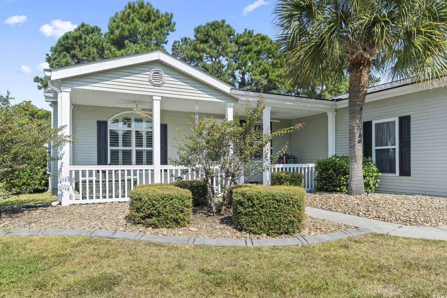
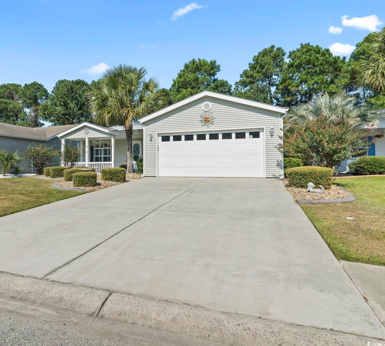
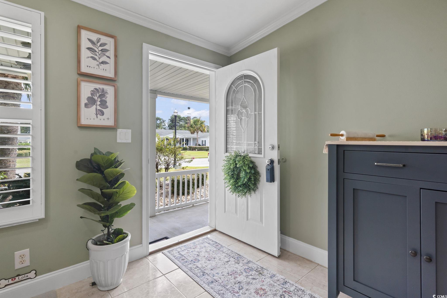
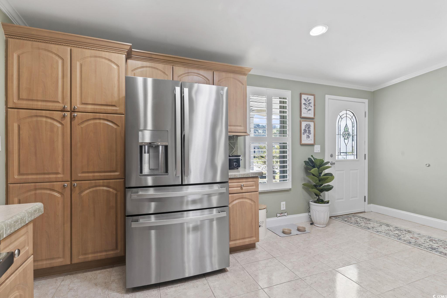
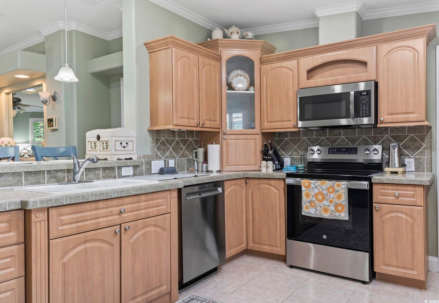
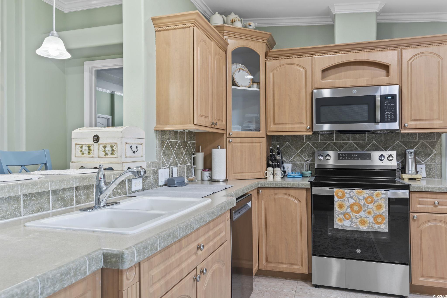
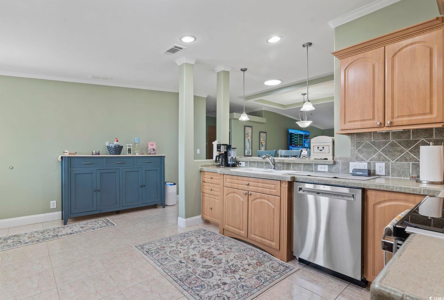
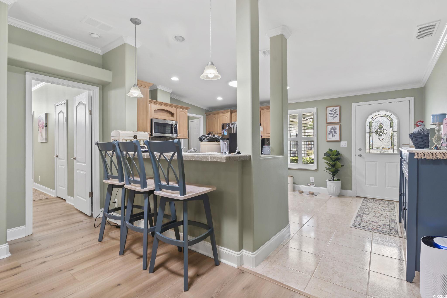
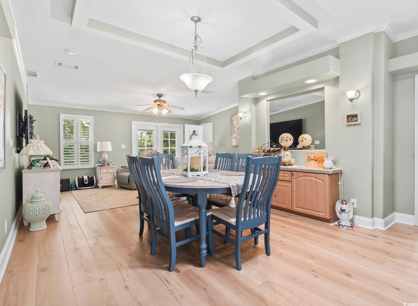
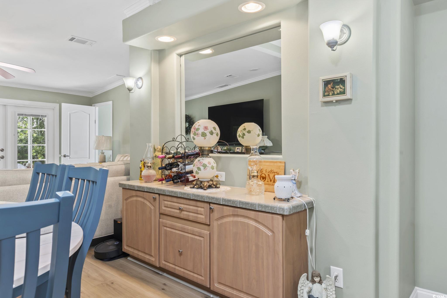

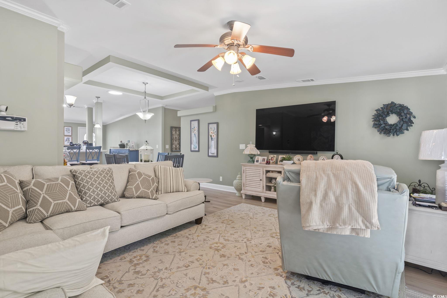
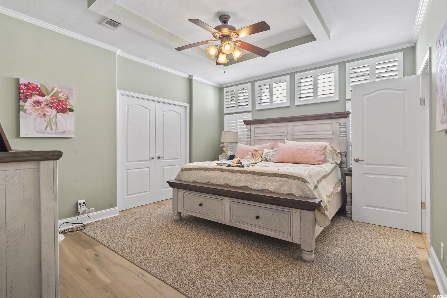
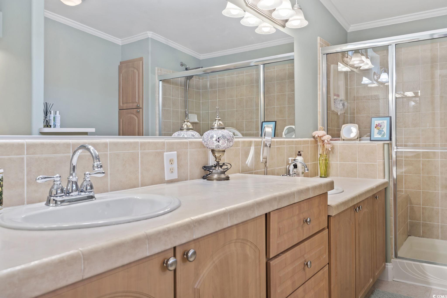
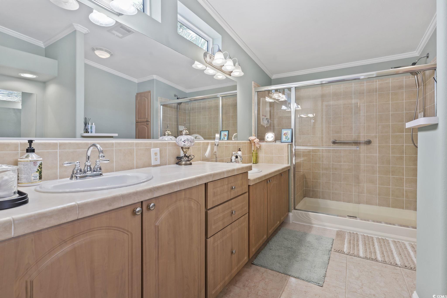
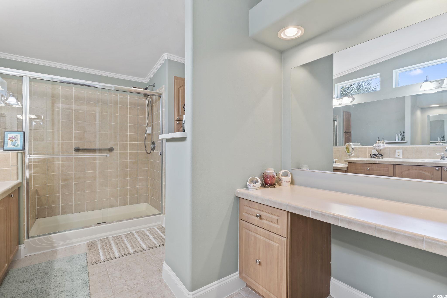
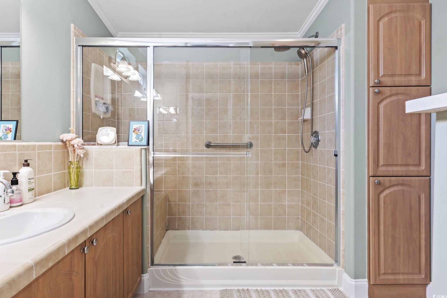
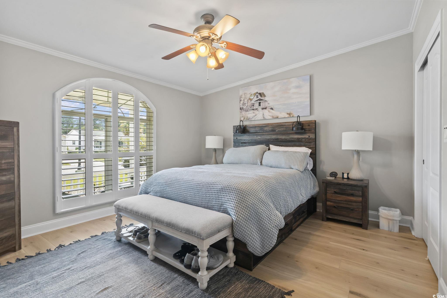
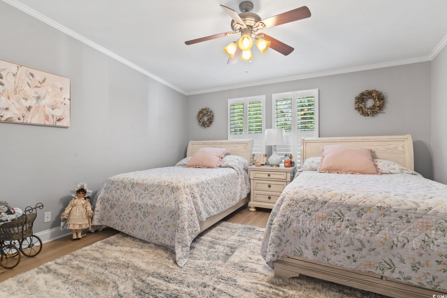
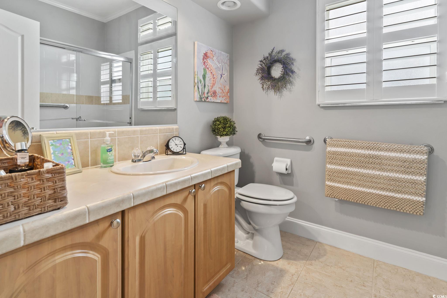
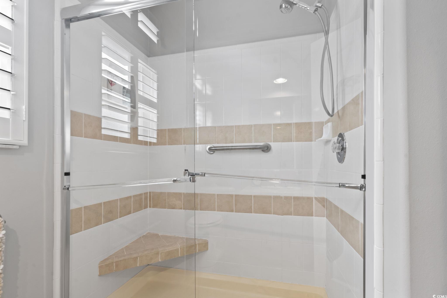
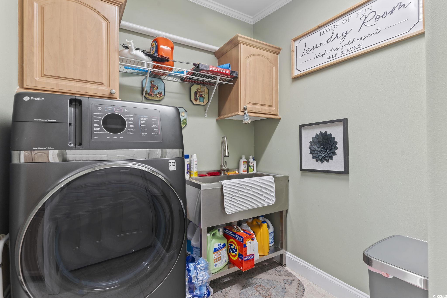
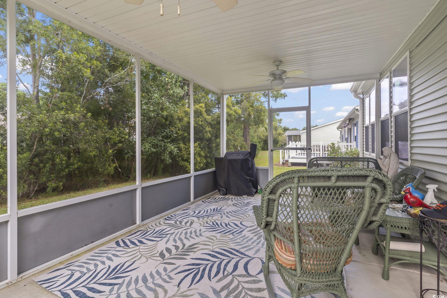
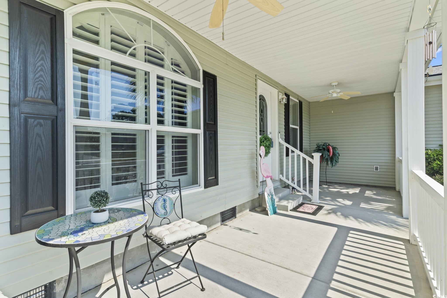
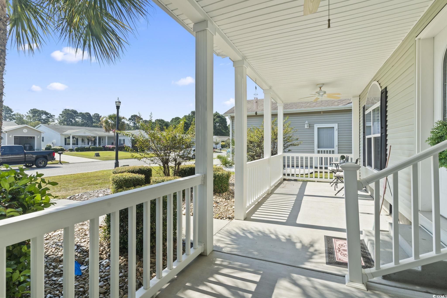
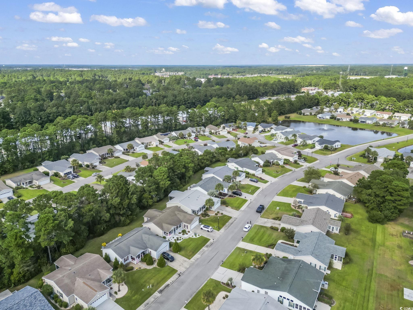
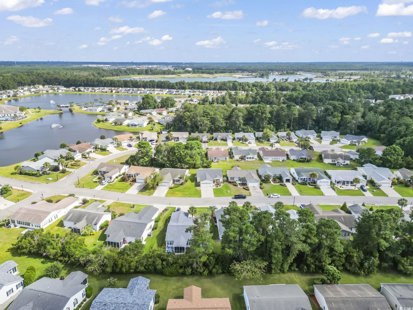

 MLS# 2529395
MLS# 2529395 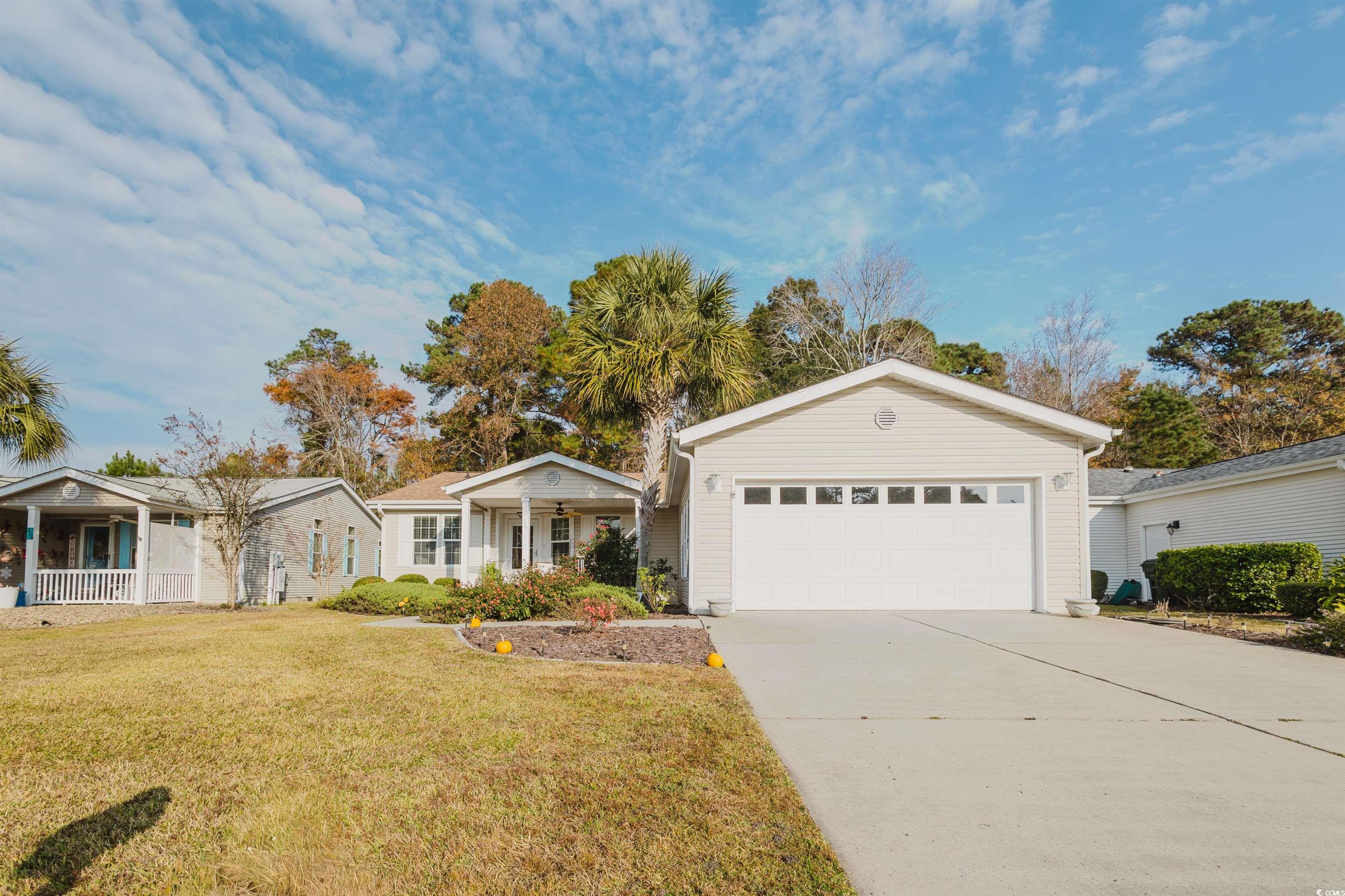
 Provided courtesy of © Copyright 2026 Coastal Carolinas Multiple Listing Service, Inc.®. Information Deemed Reliable but Not Guaranteed. © Copyright 2026 Coastal Carolinas Multiple Listing Service, Inc.® MLS. All rights reserved. Information is provided exclusively for consumers’ personal, non-commercial use, that it may not be used for any purpose other than to identify prospective properties consumers may be interested in purchasing.
Images related to data from the MLS is the sole property of the MLS and not the responsibility of the owner of this website. MLS IDX data last updated on 01-12-2026 10:46 AM EST.
Any images related to data from the MLS is the sole property of the MLS and not the responsibility of the owner of this website.
Provided courtesy of © Copyright 2026 Coastal Carolinas Multiple Listing Service, Inc.®. Information Deemed Reliable but Not Guaranteed. © Copyright 2026 Coastal Carolinas Multiple Listing Service, Inc.® MLS. All rights reserved. Information is provided exclusively for consumers’ personal, non-commercial use, that it may not be used for any purpose other than to identify prospective properties consumers may be interested in purchasing.
Images related to data from the MLS is the sole property of the MLS and not the responsibility of the owner of this website. MLS IDX data last updated on 01-12-2026 10:46 AM EST.
Any images related to data from the MLS is the sole property of the MLS and not the responsibility of the owner of this website.