Viewing Listing MLS# 2519181
Myrtle Beach, SC 29577
- 3Beds
- 2Full Baths
- N/AHalf Baths
- 1,618SqFt
- 2020Year Built
- 0.13Acres
- MLS# 2519181
- Residential
- Detached
- Active
- Approx Time on Market2 months, 17 days
- AreaMyrtle Beach Area--Southern Limit To 10th Ave N
- CountyHorry
- Subdivision Meridian - Market Common
Overview
Stunning Custom Home in the Heart of Market Common! Welcome to your dream home! Nestled in the highly desirable Market Common District, this beautifully upgraded 3 bedroom, 2 bathroom home offers a rare blend of sophistication, comfort, and coastal charm. From the moment you enter, you'll be captivated by the attention to detail and premium finishes that make this home one-of-a-kind. Step into a bright, open concept living area highlighted by a gorgeous shiplap accent wall. The gourmet kitchen is a chefs dream, boasting high-end quartz countertops, sleek stainless-steel appliances, upgraded fixtures, and a spacious center island wrapped in reclaimed wood for a warm, rustic touch. The spacious primary suite offers a serene retreat, featuring a walk-in closet with elegant double sliding barn doors and a spa-inspired bathroom complete with dual vanities, modern farmhouse style mirrors and luxury imported tile flooring. Two additional bedrooms offer plenty of space for guests or a home office. Modern lighting throughout the interior adds a sleek, stylish touch to every room. Enjoy the outdoors year-round with a screened-in porch, extended paver patio, and your own outdoor showerperfect after a day at the beach. The backyard is enclosed by a 6-foot privacy fence, creating a secluded oasis. Both the front and backyards are enhanced with professional landscaping and a multi-zone irrigation system for effortless, lush maintenance. Additional upgrades include an epoxy-coated garage floor, ceiling-mounted storage racks, Bermuda sod, seamless gutters and decorative exterior concrete curbing. All of this, just minutes from shopping, dining, parks, and the beach, in the highly sought-after Market Common community. Dont miss your chance to own this exquisite, move-in ready homeschedule your private showing today! Seller is a licensed realtor
Agriculture / Farm
Grazing Permits Blm: ,No,
Horse: No
Grazing Permits Forest Service: ,No,
Grazing Permits Private: ,No,
Irrigation Water Rights: ,No,
Farm Credit Service Incl: ,No,
Crops Included: ,No,
Association Fees / Info
Hoa Frequency: Monthly
Hoa Fees: 109
Hoa: Yes
Hoa Includes: CommonAreas
Community Features: Clubhouse, GolfCartsOk, RecreationArea, Pool
Assoc Amenities: Clubhouse, OwnerAllowedGolfCart, OwnerAllowedMotorcycle, PetRestrictions
Bathroom Info
Total Baths: 2.00
Fullbaths: 2
Room Dimensions
Bedroom1: 11x10
Bedroom2: 11x10
DiningRoom: 15x12
LivingRoom: 16x12
PrimaryBedroom: 14x13
Room Level
Bedroom1: First
Bedroom2: First
PrimaryBedroom: First
Room Features
DiningRoom: KitchenDiningCombo
Kitchen: BreakfastBar, KitchenIsland, Pantry, StainlessSteelAppliances
LivingRoom: CeilingFans
Other: BedroomOnMainLevel, UtilityRoom
Bedroom Info
Beds: 3
Building Info
New Construction: No
Num Stories: 1
Levels: One
Year Built: 2020
Mobile Home Remains: ,No,
Zoning: Res
Style: Ranch
Builders Name: DR Horton
Builder Model: Aria
Buyer Compensation
Exterior Features
Spa: No
Patio and Porch Features: RearPorch, Patio, Porch, Screened
Pool Features: Community, OutdoorPool
Foundation: Slab
Exterior Features: Fence, SprinklerIrrigation, Porch, Patio
Financial
Lease Renewal Option: ,No,
Garage / Parking
Parking Capacity: 4
Garage: Yes
Carport: No
Parking Type: Attached, Garage, TwoCarGarage, GarageDoorOpener
Open Parking: No
Attached Garage: Yes
Garage Spaces: 2
Green / Env Info
Interior Features
Floor Cover: Laminate, Tile
Fireplace: No
Laundry Features: WasherHookup
Furnished: Unfurnished
Interior Features: SplitBedrooms, BreakfastBar, BedroomOnMainLevel, KitchenIsland, StainlessSteelAppliances
Appliances: Dishwasher, Disposal, Microwave, Range
Lot Info
Lease Considered: ,No,
Lease Assignable: ,No,
Acres: 0.13
Land Lease: No
Lot Description: CityLot, Rectangular, RectangularLot
Misc
Pool Private: No
Pets Allowed: OwnerOnly, Yes
Offer Compensation
Other School Info
Property Info
County: Horry
View: No
Senior Community: No
Stipulation of Sale: None
Habitable Residence: ,No,
Property Sub Type Additional: Detached
Property Attached: No
Security Features: SmokeDetectors
Disclosures: CovenantsRestrictionsDisclosure
Rent Control: No
Construction: Resale
Room Info
Basement: ,No,
Sold Info
Sqft Info
Building Sqft: 2179
Living Area Source: Builder
Sqft: 1618
Tax Info
Unit Info
Utilities / Hvac
Heating: Central, Electric
Cooling: CentralAir
Electric On Property: No
Cooling: Yes
Utilities Available: CableAvailable, ElectricityAvailable, PhoneAvailable, SewerAvailable, WaterAvailable
Heating: Yes
Water Source: Public
Waterfront / Water
Waterfront: No
Schools
Elem: Myrtle Beach Elementary School
Middle: Myrtle Beach Middle School
High: Myrtle Beach High School
Directions
17 Bypass N to Shetland Ln to Fred Nash Blvd to left into The Meridian to Ophelia WayCourtesy of Bhgre Paracle Myrtle Beach






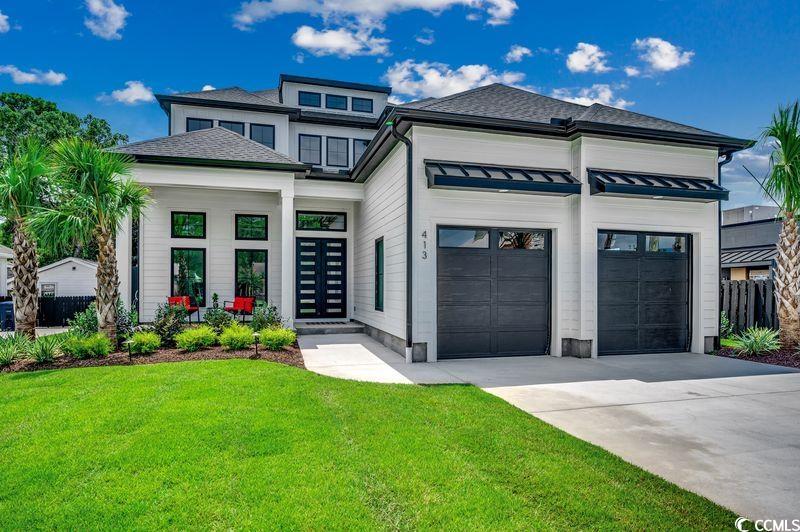








 Recent Posts RSS
Recent Posts RSS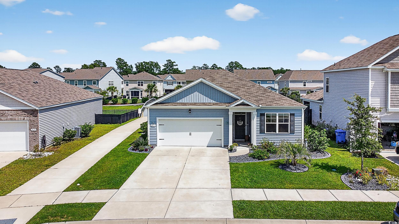
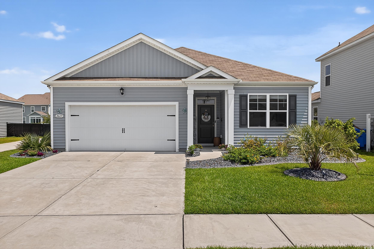
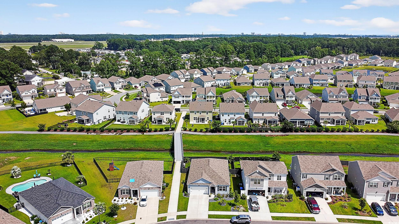
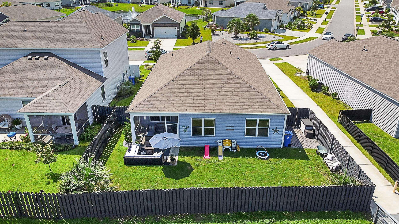
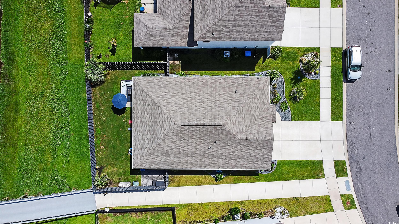
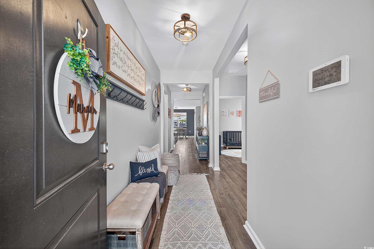
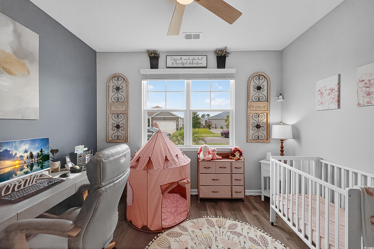

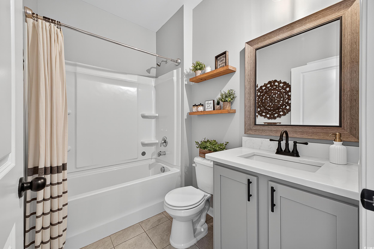
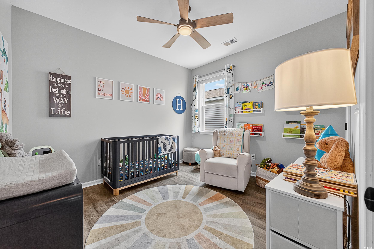

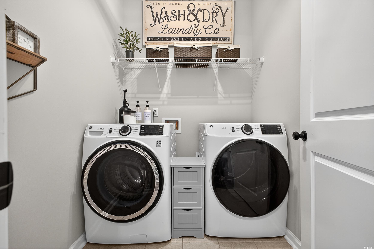
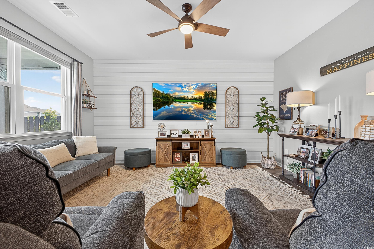
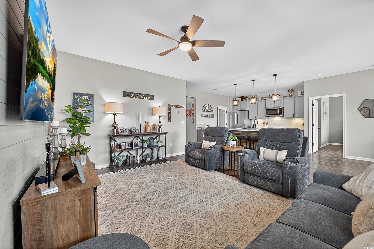
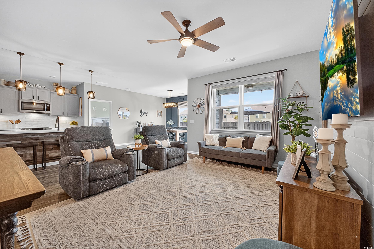
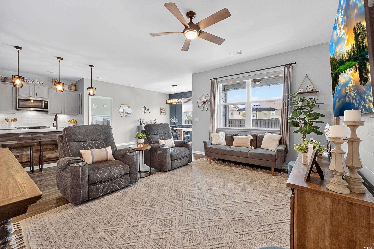
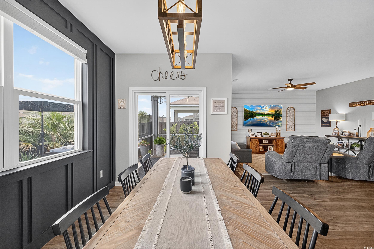
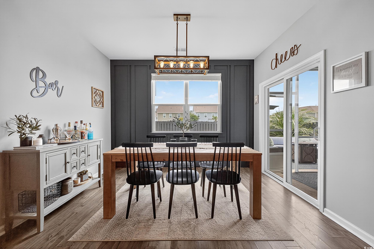
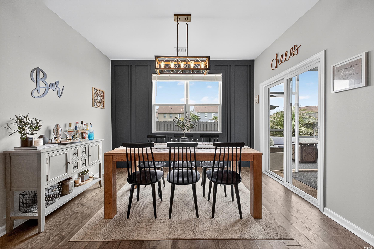
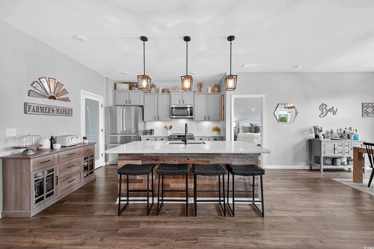
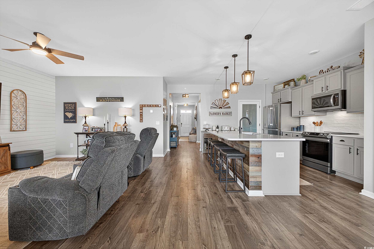
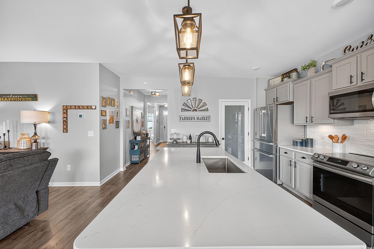
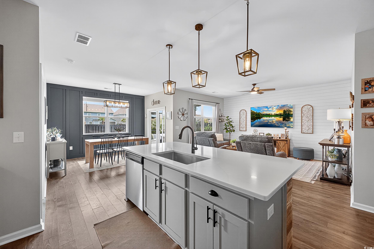
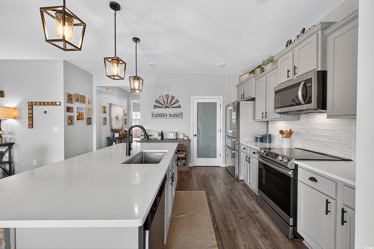
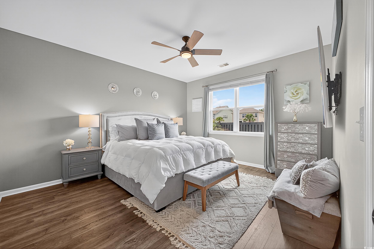
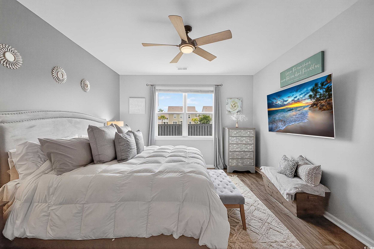
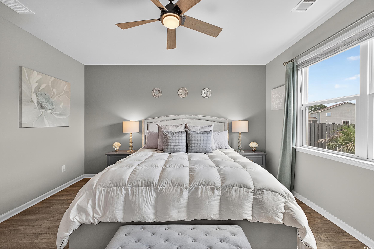
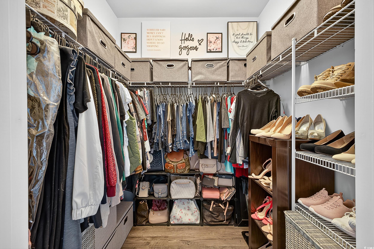

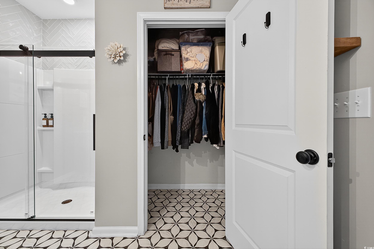
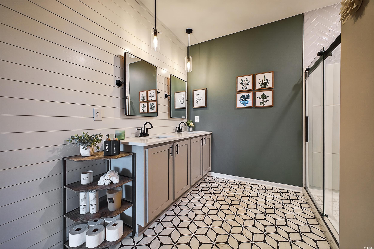
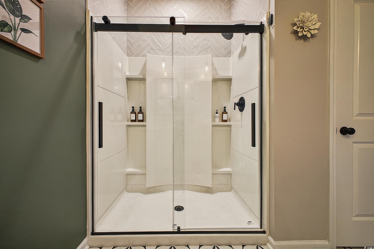
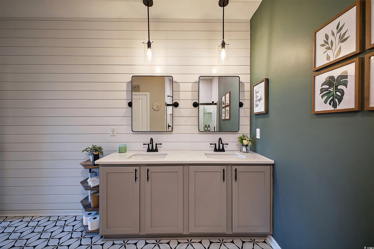
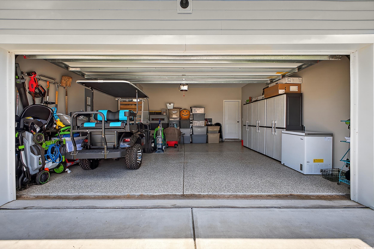

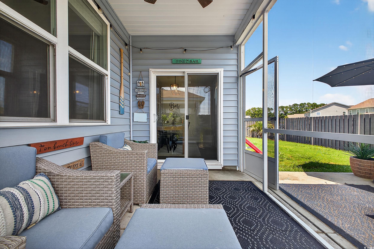
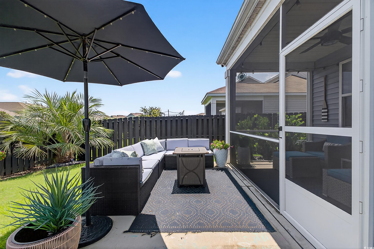
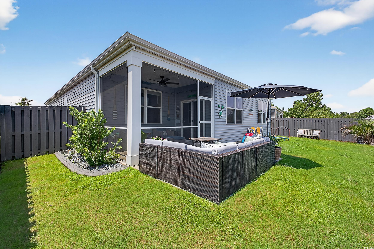
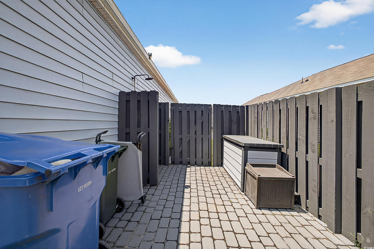
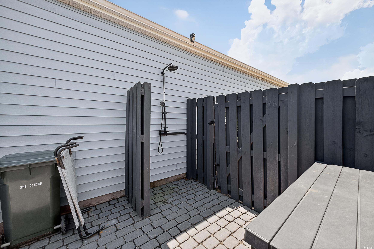
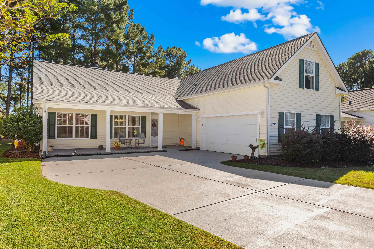
 MLS# 2525808
MLS# 2525808 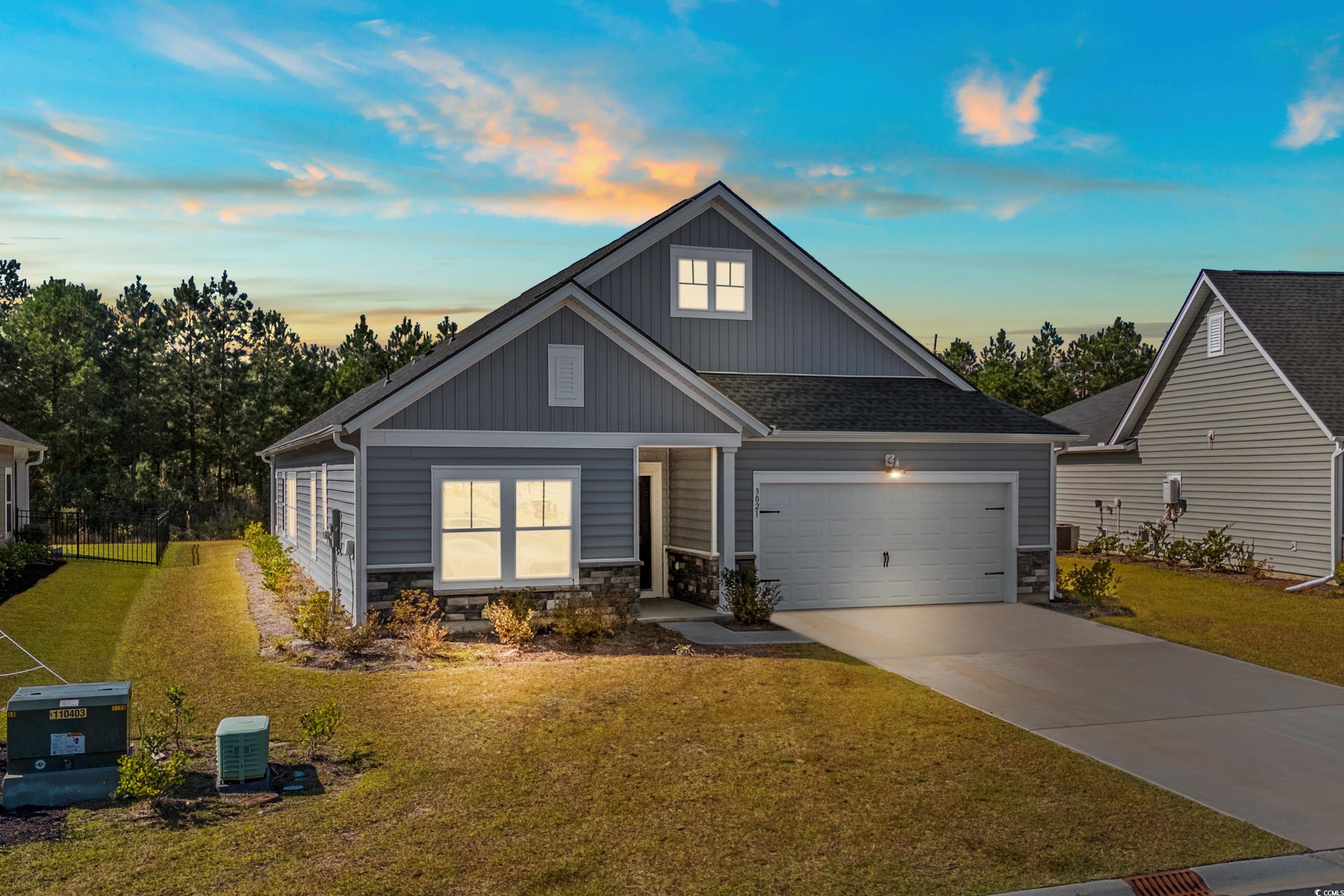


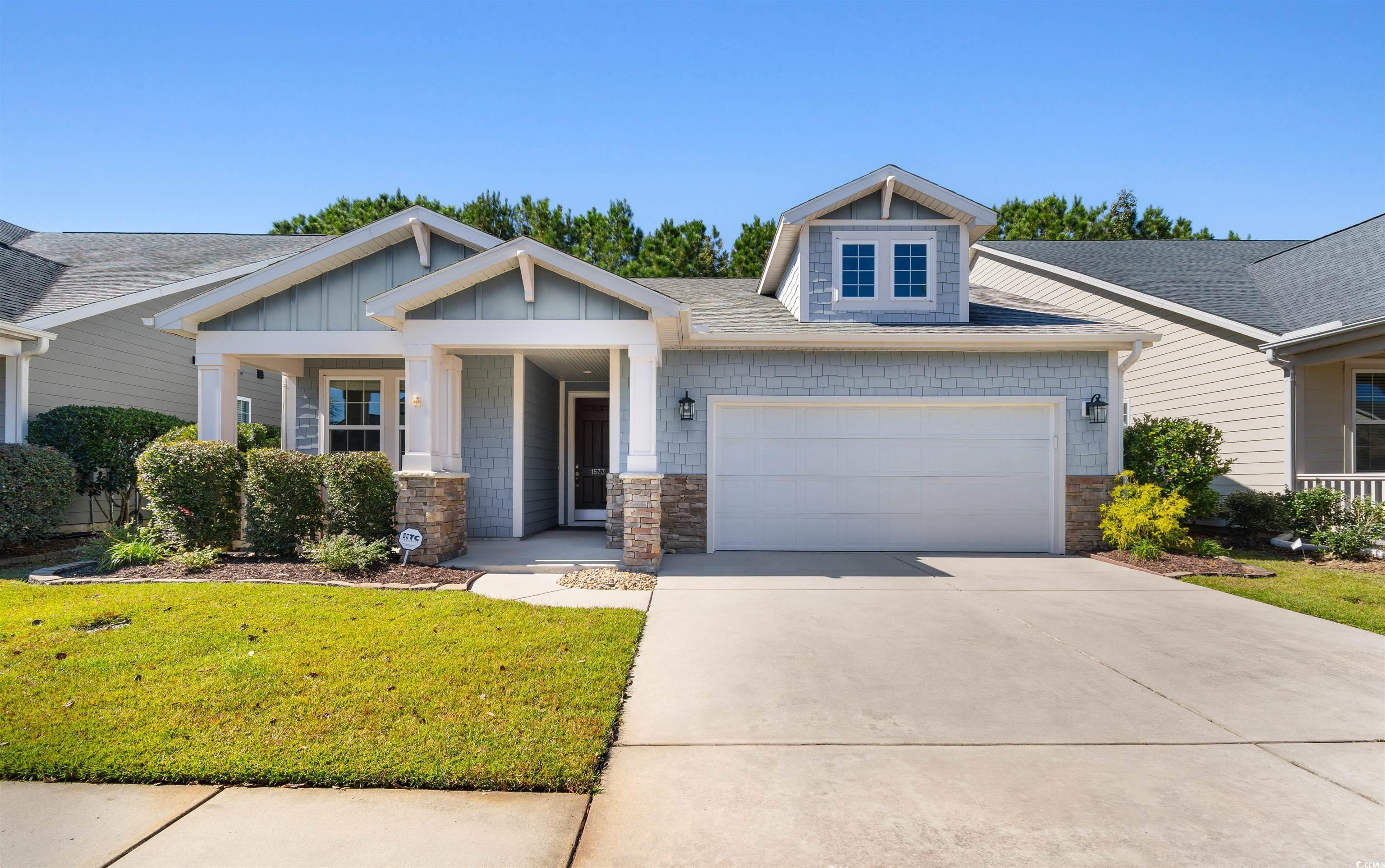
 Provided courtesy of © Copyright 2025 Coastal Carolinas Multiple Listing Service, Inc.®. Information Deemed Reliable but Not Guaranteed. © Copyright 2025 Coastal Carolinas Multiple Listing Service, Inc.® MLS. All rights reserved. Information is provided exclusively for consumers’ personal, non-commercial use, that it may not be used for any purpose other than to identify prospective properties consumers may be interested in purchasing.
Images related to data from the MLS is the sole property of the MLS and not the responsibility of the owner of this website. MLS IDX data last updated on 10-24-2025 11:50 PM EST.
Any images related to data from the MLS is the sole property of the MLS and not the responsibility of the owner of this website.
Provided courtesy of © Copyright 2025 Coastal Carolinas Multiple Listing Service, Inc.®. Information Deemed Reliable but Not Guaranteed. © Copyright 2025 Coastal Carolinas Multiple Listing Service, Inc.® MLS. All rights reserved. Information is provided exclusively for consumers’ personal, non-commercial use, that it may not be used for any purpose other than to identify prospective properties consumers may be interested in purchasing.
Images related to data from the MLS is the sole property of the MLS and not the responsibility of the owner of this website. MLS IDX data last updated on 10-24-2025 11:50 PM EST.
Any images related to data from the MLS is the sole property of the MLS and not the responsibility of the owner of this website.