Viewing Listing MLS# 2525648
Myrtle Beach, SC 29579
- 4Beds
- 2Full Baths
- 1Half Baths
- 2,405SqFt
- 2022Year Built
- 0.28Acres
- MLS# 2525648
- Residential
- Detached
- Active
- Approx Time on Market4 months, 3 days
- AreaMyrtle Beach Area--Carolina Forest
- CountyHorry
- Subdivision Bella Vita
Overview
Welcome to 5037 Sassari Street - a stunning 4-bedroom, 2.5-bathroom home with a spacious 3-car garage in the highly sought-after Bella Vita community of Myrtle Beach! This beautifully maintained and energy-efficient home offers the perfect blend of comfort, functionality, and style. Step through the inviting foyer and immediately feel a sense of warmth and welcome. The open-concept layout creates a natural flow throughout the main living areas, enhanced by vaulted ceilings that add to the bright and airy feel. The kitchen serves as the heart of the home, featuring a large center island, granite countertops, stainless steel appliances, and a generous pantry-perfect for both everyday living and entertaining guests. The flexible office space, complete with elegant French doors and built-in cabinetry, can easily double as a fourth bedroom or playroom. The primary suite is a true retreat, showcasing tray ceilings, a spacious walk-in closet, and a luxurious en suite bathroom with a tiled walk-in shower with rainfall showerhead, dual-sink vanity, and a convenient linen closet. Two additional bedrooms share a well-appointed full bath, ideal for family or visiting guests. Enjoy the Carolina room just off the living area-a bright, heated, and cooled space surrounded by windows, perfect for morning coffee or relaxing evenings. The backyard offers a peaceful oasis with ample room for outdoor living, play, and entertaining. Storage and convenience abound with the oversized 3-car garage, providing plenty of room for vehicles, tools, and hobbies. As a natural gas community, Bella Vita is known for its energy-efficient design, helping reduce utility costs while maintaining year-round comfort. Residents enjoy access to exceptional amenities including a resort-style pool, fitness center, and clubhouse. Conveniently located near Highway 31 and 501, this home offers quick access to the beach, dining, shopping, and all that the Grand Strand has to offer. Don't miss your chance to own this beautifully maintained, energy-efficient home in one of Myrtle Beach's most desirable communities - Bella Vita. Schedule your showing today!
Agriculture / Farm
Association Fees / Info
Hoa Frequency: Monthly
Hoa Fees: 92
Hoa: Yes
Hoa Includes: AssociationManagement, CommonAreas, Pools, RecreationFacilities, Trash
Community Features: Clubhouse, GolfCartsOk, RecreationArea, LongTermRentalAllowed, Pool
Assoc Amenities: Clubhouse, OwnerAllowedGolfCart, OwnerAllowedMotorcycle, PetRestrictions
Bathroom Info
Total Baths: 3.00
Halfbaths: 1
Fullbaths: 2
Room Level
Bedroom1: First
Bedroom2: First
Bedroom3: First
PrimaryBedroom: First
Room Features
DiningRoom: KitchenDiningCombo, VaultedCeilings
Kitchen: BreakfastBar, Pantry, StainlessSteelAppliances, SolidSurfaceCounters
LivingRoom: CeilingFans, VaultedCeilings
Other: BedroomOnMainLevel, EntranceFoyer, UtilityRoom
PrimaryBathroom: DualSinks, SeparateShower, Vanity
PrimaryBedroom: TrayCeilings, CeilingFans, LinenCloset, MainLevelMaster, WalkInClosets
Bedroom Info
Beds: 4
Building Info
Levels: One
Year Built: 2022
Zoning: RES
Style: Traditional
Construction Materials: VinylSiding
Buyer Compensation
Exterior Features
Patio and Porch Features: RearPorch, Patio
Pool Features: Community, OutdoorPool
Foundation: Slab
Exterior Features: Porch, Patio
Financial
Garage / Parking
Parking Capacity: 7
Garage: Yes
Parking Type: Attached, Garage, ThreeCarGarage
Attached Garage: Yes
Garage Spaces: 3
Green / Env Info
Interior Features
Floor Cover: Carpet, Vinyl
Laundry Features: WasherHookup
Furnished: Unfurnished
Interior Features: TrayCeilings, CeilingFans, DualSinks, LinenCloset, MainLevelPrimary, SplitBedrooms, SeparateShower, Vanity, WalkInClosets, BreakfastBar, BedroomOnMainLevel, EntranceFoyer, StainlessSteelAppliances, SolidSurfaceCounters
Appliances: Dishwasher, Freezer, Microwave, Range, Refrigerator
Lot Info
Acres: 0.28
Lot Description: CulDeSac
Misc
Pets Allowed: OwnerOnly, Yes
Offer Compensation
Other School Info
Property Info
County: Horry
Property Sub Type Additional: Detached
Disclosures: CovenantsRestrictionsDisclosure,PotentialShortSale
Construction: Resale
Room Info
Sold Info
Sqft Info
Building Sqft: 3016
Living Area Source: Estimated
Sqft: 2405
Tax Info
Unit Info
Utilities / Hvac
Heating: Central, Electric
Cooling: CentralAir
Cooling: Yes
Utilities Available: CableAvailable, ElectricityAvailable, PhoneAvailable, SewerAvailable, WaterAvailable
Heating: Yes
Water Source: Public
Waterfront / Water
Directions
Please follow GPS instructions directly to the property.Courtesy of Century 21 The Harrelson Group








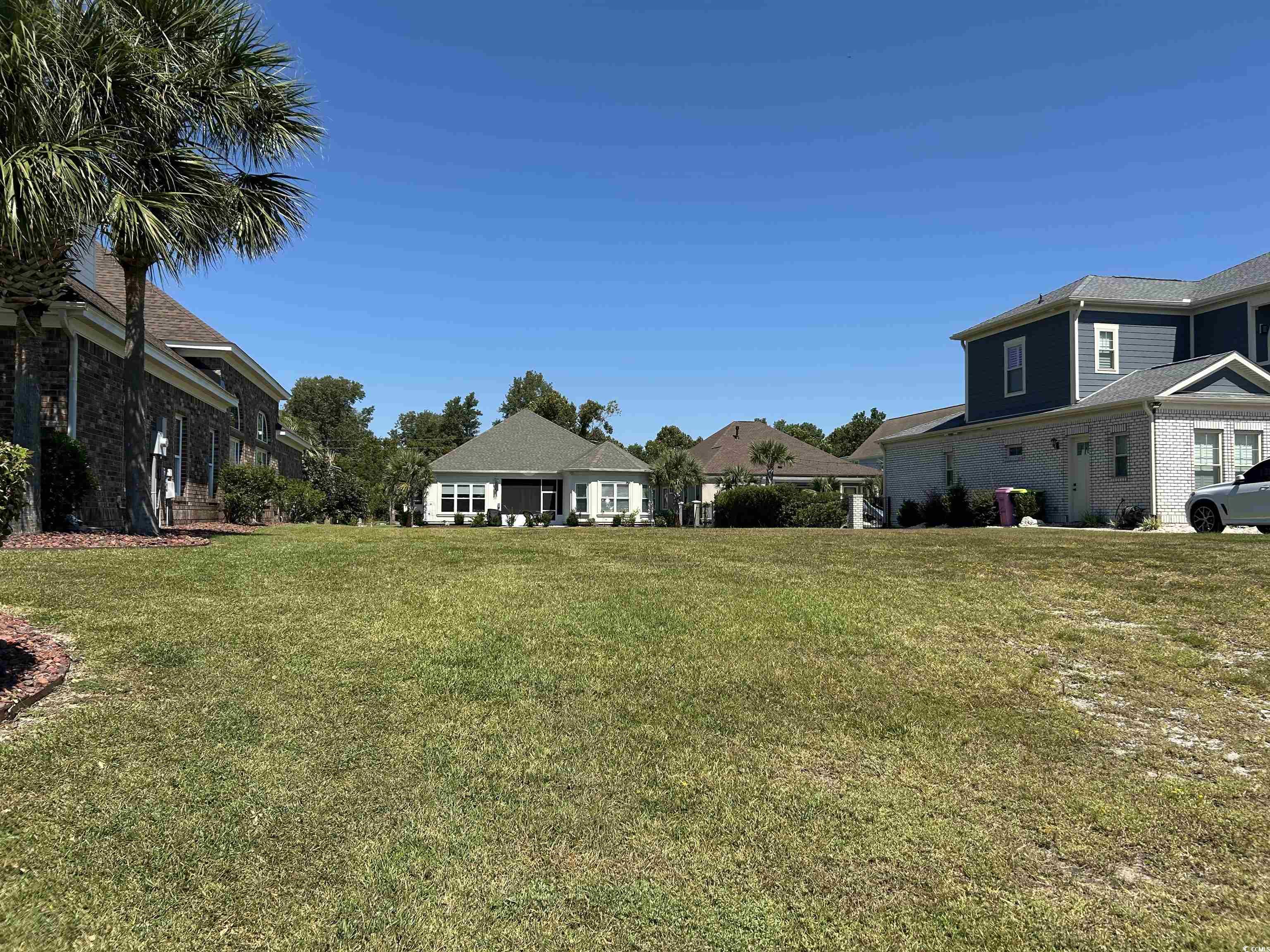






 Recent Posts RSS
Recent Posts RSS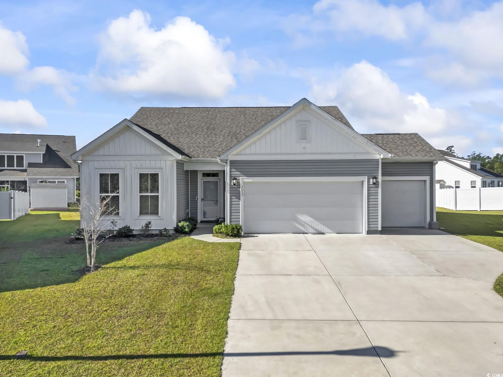
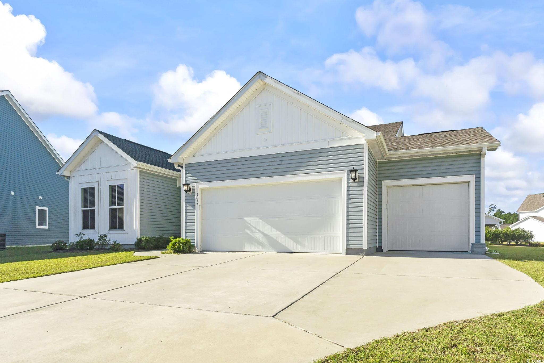



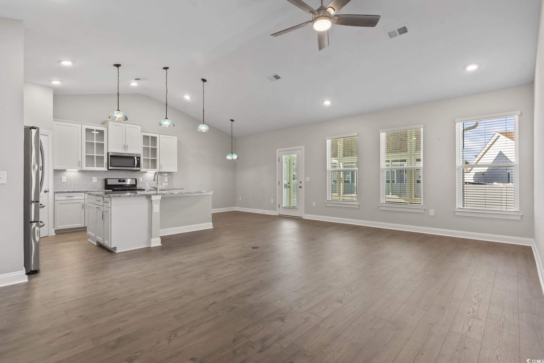



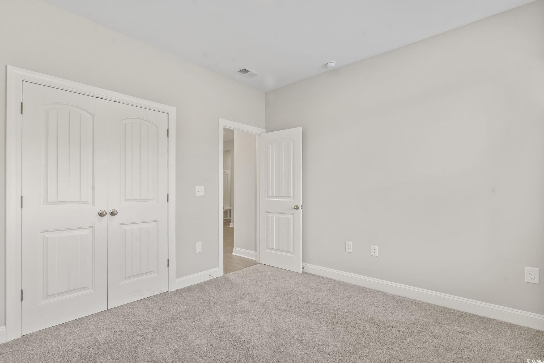
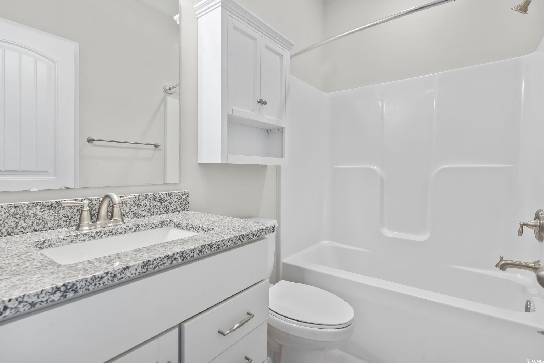
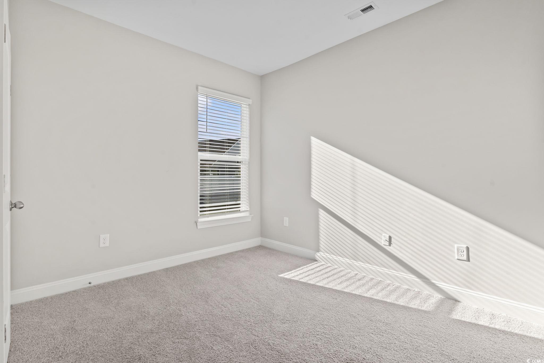
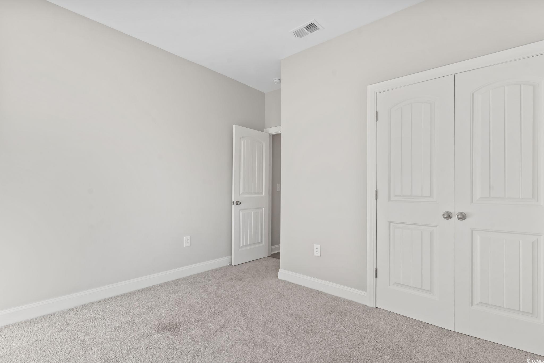


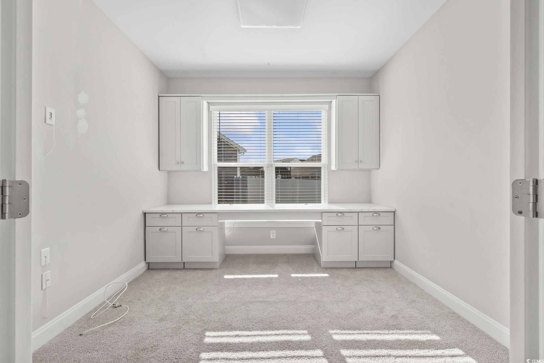
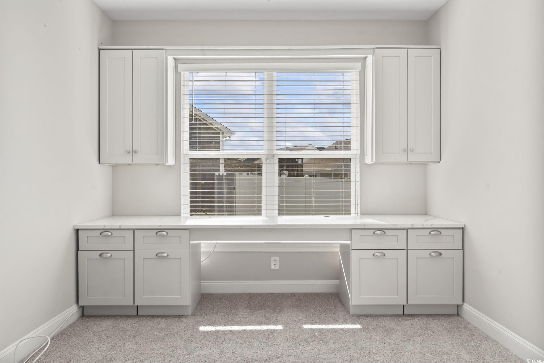

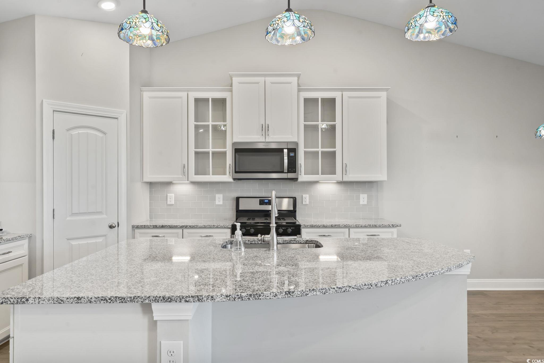

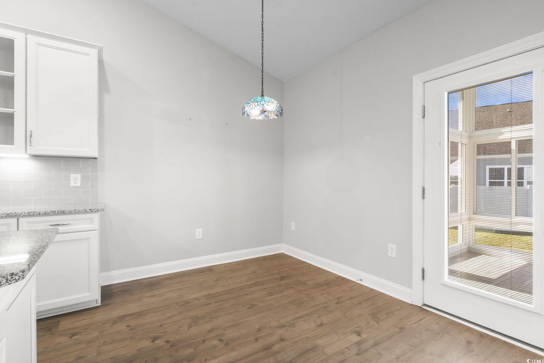
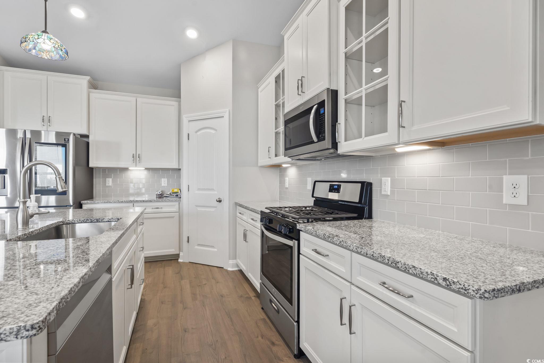

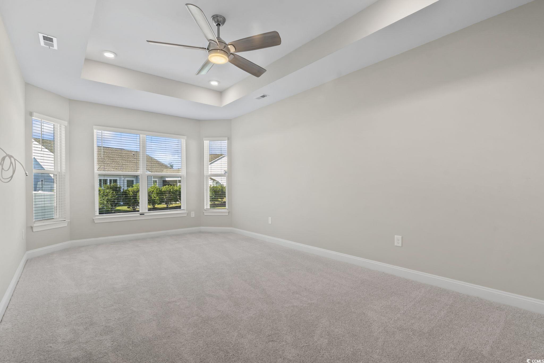

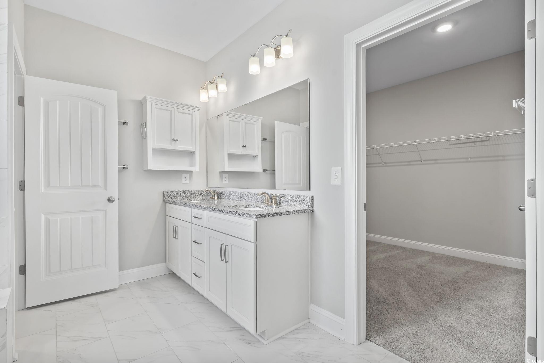


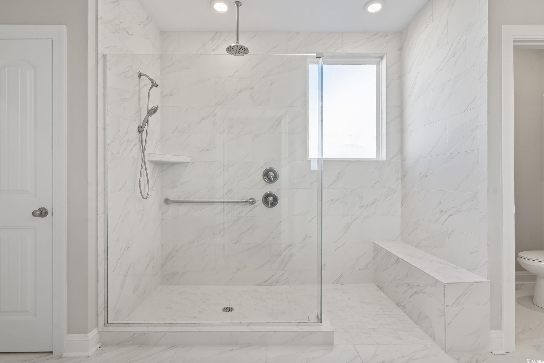
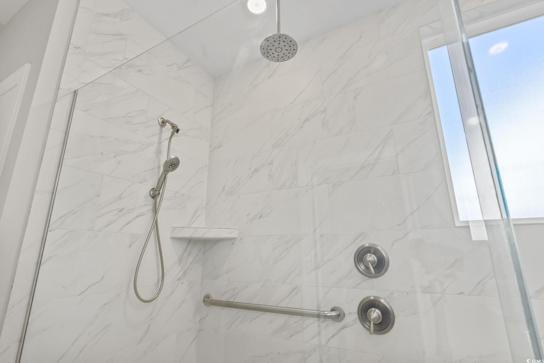
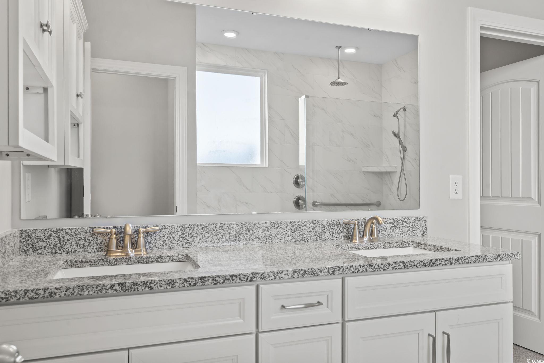
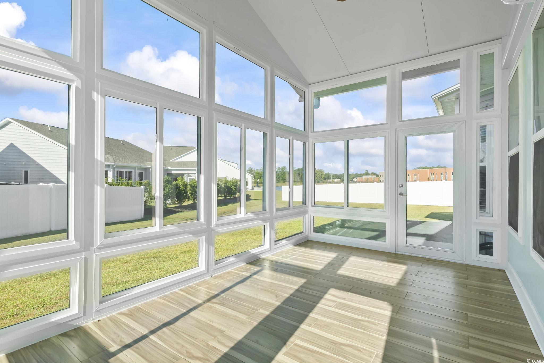




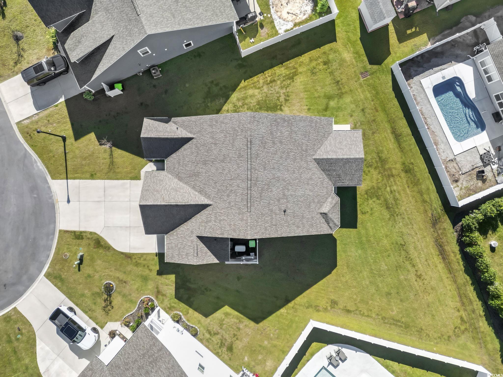



 MLS# 2604803
MLS# 2604803 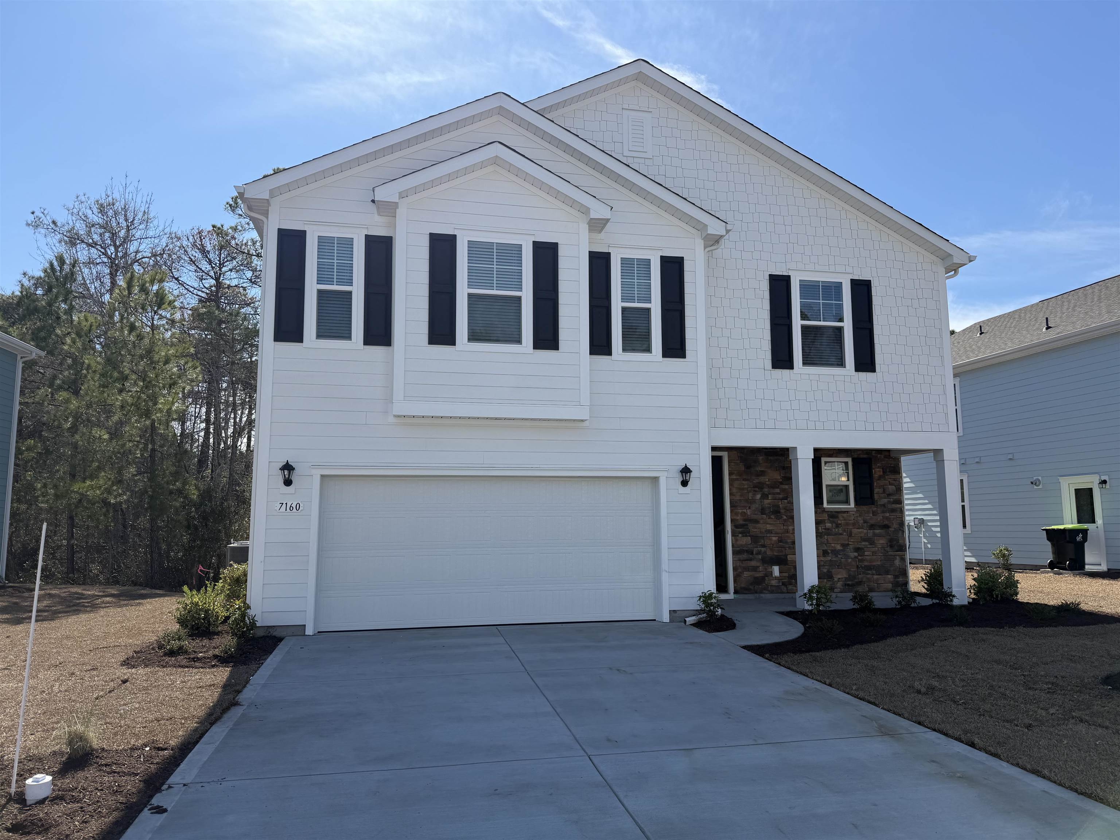
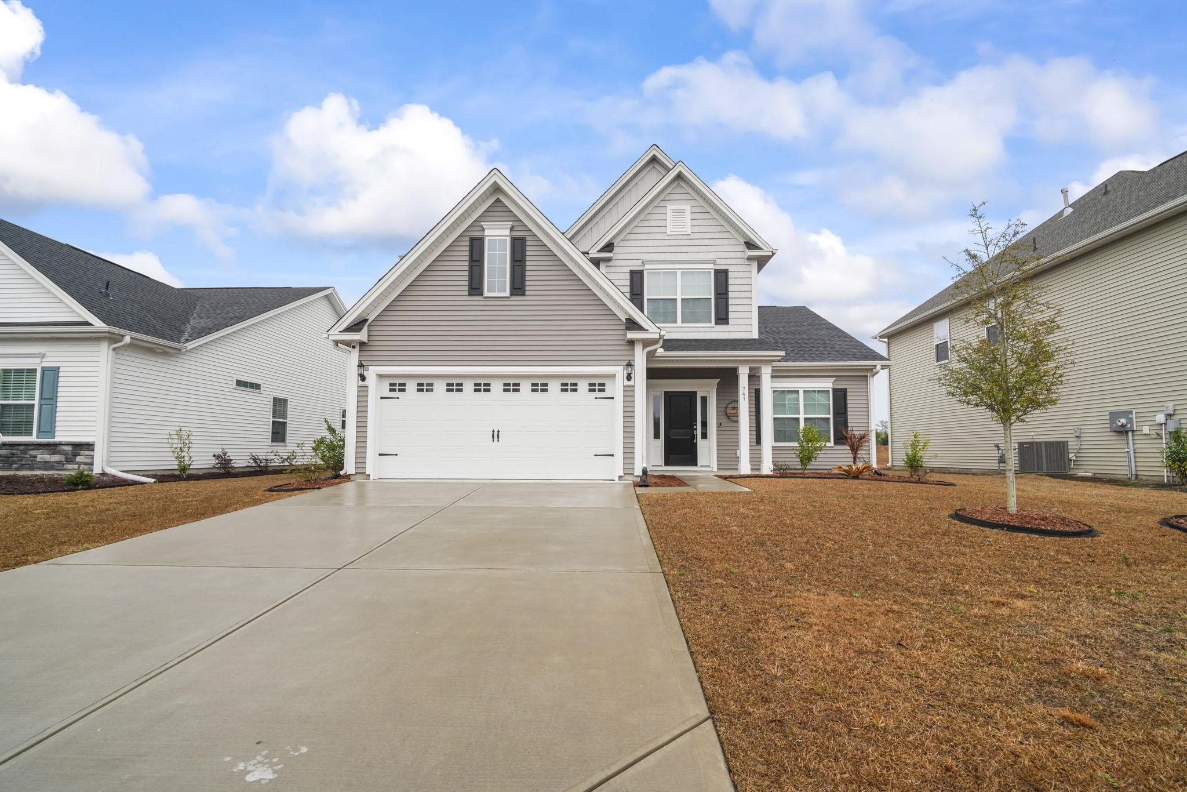
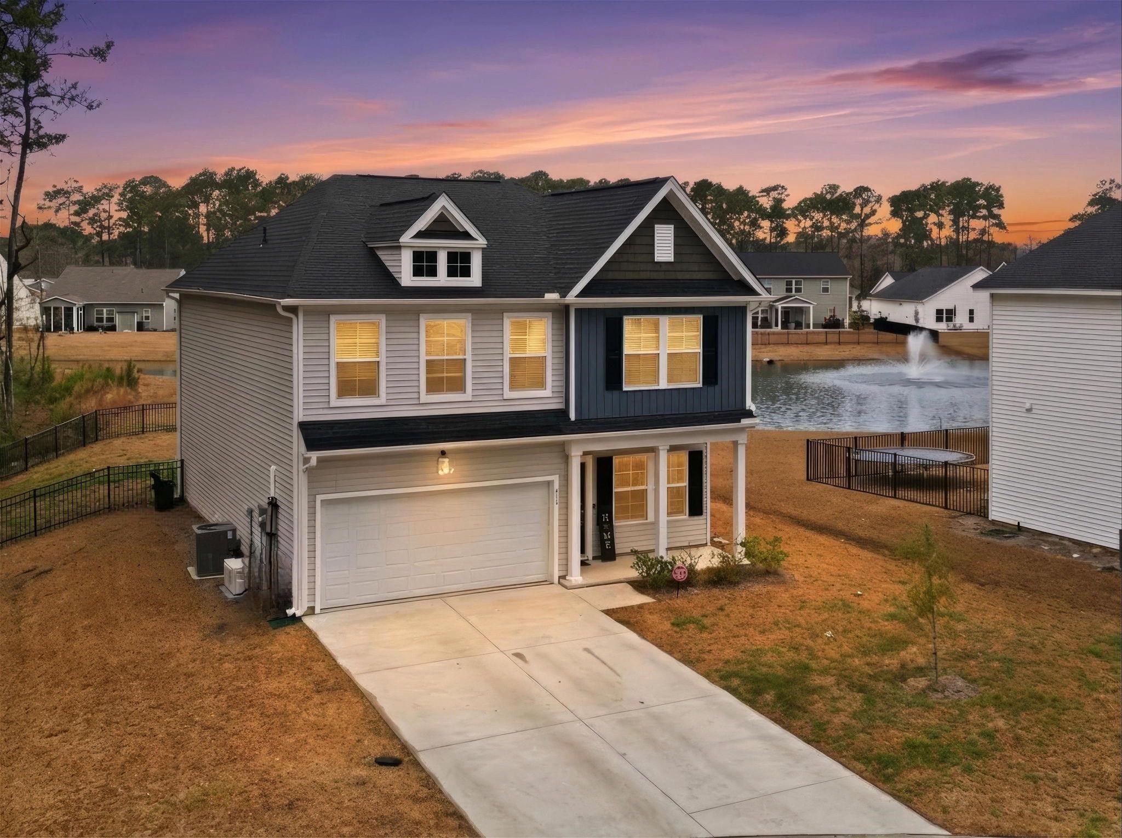
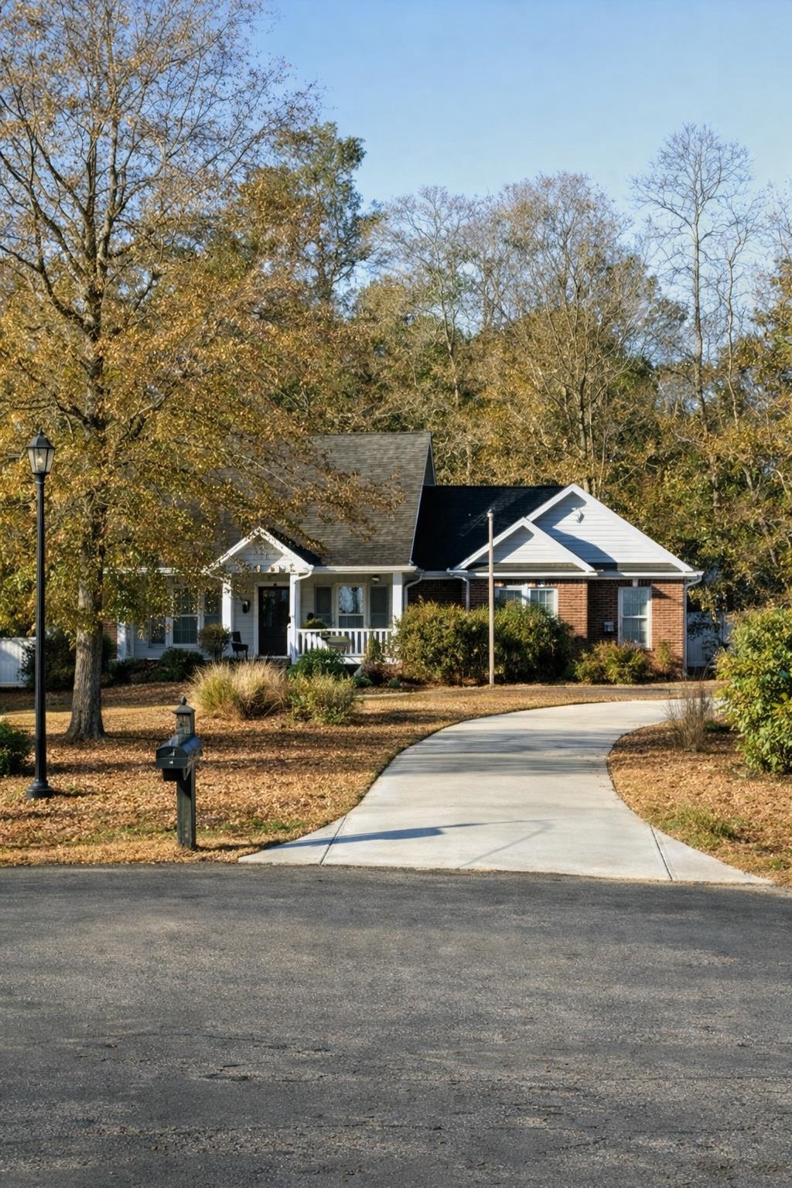
 Provided courtesy of © Copyright 2026 Coastal Carolinas Multiple Listing Service, Inc.®. Information Deemed Reliable but Not Guaranteed. © Copyright 2026 Coastal Carolinas Multiple Listing Service, Inc.® MLS. All rights reserved. Information is provided exclusively for consumers’ personal, non-commercial use, that it may not be used for any purpose other than to identify prospective properties consumers may be interested in purchasing.
Images related to data from the MLS is the sole property of the MLS and not the responsibility of the owner of this website. MLS IDX data last updated on 02-25-2026 11:45 PM EST.
Any images related to data from the MLS is the sole property of the MLS and not the responsibility of the owner of this website.
Provided courtesy of © Copyright 2026 Coastal Carolinas Multiple Listing Service, Inc.®. Information Deemed Reliable but Not Guaranteed. © Copyright 2026 Coastal Carolinas Multiple Listing Service, Inc.® MLS. All rights reserved. Information is provided exclusively for consumers’ personal, non-commercial use, that it may not be used for any purpose other than to identify prospective properties consumers may be interested in purchasing.
Images related to data from the MLS is the sole property of the MLS and not the responsibility of the owner of this website. MLS IDX data last updated on 02-25-2026 11:45 PM EST.
Any images related to data from the MLS is the sole property of the MLS and not the responsibility of the owner of this website.