Viewing Listing MLS# 2518350
Conway, SC 29526
- 5Beds
- 3Full Baths
- N/AHalf Baths
- 2,612SqFt
- 2019Year Built
- 0.19Acres
- MLS# 2518350
- Residential
- Detached
- Active
- Approx Time on Market3 months, 28 days
- AreaConway To Longs Area--Between Rt 90 & Waccamaw River
- CountyHorry
- Subdivision Barons Bluff North
Overview
Located in the desirable Barrons Bluff North community, 1050 Kennington Court is a turn-key, move-in ready home with a smart layout and impressive upgrades throughout. The open-concept main living space is filled with natural light and offers generous countertop and cabinet space, plus a breakfast bar ideal for casual dining. The converted porch, complete with its own mini-split system, serves as the perfect private retreat whether youre relaxing, working, or entertaining. The spacious, fenced backyard includes a custom matching storage shed and plenty of room to enjoy the outdoors. This home is equipped with natural gas for heating, cooking, and hot water. It is also wired for a whole-house generator. Additional highlights include a flexible upstairs layout that is ideal for extended guests, multi-generational living, a home office setup, or a combination of uses. Enjoy community amenities including a pool and beautifully maintained streetscapes. This home is truly move-in ready. Schedule your showing today.
Agriculture / Farm
Association Fees / Info
Hoa Frequency: Monthly
Hoa Fees: 70
Hoa: Yes
Hoa Includes: AssociationManagement, CommonAreas, LegalAccounting, RecreationFacilities, Trash
Community Features: GolfCartsOk, LongTermRentalAllowed, Pool
Assoc Amenities: OwnerAllowedGolfCart, OwnerAllowedMotorcycle, PetRestrictions
Bathroom Info
Total Baths: 3.00
Fullbaths: 3
Bedroom Info
Beds: 5
Building Info
Levels: Two
Year Built: 2019
Zoning: PUD
Style: Traditional
Buyer Compensation
Exterior Features
Pool Features: Community, OutdoorPool
Foundation: Slab
Financial
Garage / Parking
Parking Capacity: 4
Garage: Yes
Parking Type: Attached, Garage, TwoCarGarage, GarageDoorOpener
Attached Garage: Yes
Garage Spaces: 2
Green / Env Info
Interior Features
Floor Cover: LuxuryVinyl, LuxuryVinylPlank, Tile
Laundry Features: WasherHookup
Furnished: Unfurnished
Interior Features: BreakfastBar, BedroomOnMainLevel, StainlessSteelAppliances, SolidSurfaceCounters
Appliances: Dishwasher, Disposal, Microwave, Range, Refrigerator, Dryer, Washer
Lot Info
Acres: 0.19
Lot Size: 66x135x65x129
Lot Description: CulDeSac, Rectangular, RectangularLot
Misc
Pets Allowed: OwnerOnly, Yes
Offer Compensation
Other School Info
Property Info
County: Horry
Stipulation of Sale: None
Property Sub Type Additional: Detached
Security Features: SmokeDetectors
Disclosures: CovenantsRestrictionsDisclosure,SellerDisclosure
Construction: Resale
Room Info
Sold Info
Sqft Info
Building Sqft: 3167
Living Area Source: Plans
Sqft: 2612
Tax Info
Unit Info
Utilities / Hvac
Heating: Central, Electric, Gas
Cooling: CentralAir
Cooling: Yes
Utilities Available: CableAvailable, ElectricityAvailable, PhoneAvailable, UndergroundUtilities, WaterAvailable
Heating: Yes
Water Source: Public
Waterfront / Water
Directions
HWY 90 to Bear Bluff Road to the subdivision Barons Bluff North (DO NOT USE THOMAS ROAD. YOU CAN NOT GET TO THE HOME THIS WAY)Courtesy of Jte Real Estate















 Recent Posts RSS
Recent Posts RSS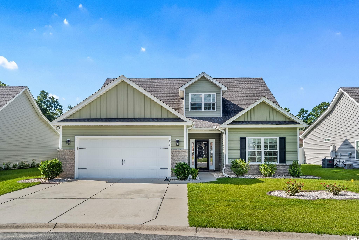
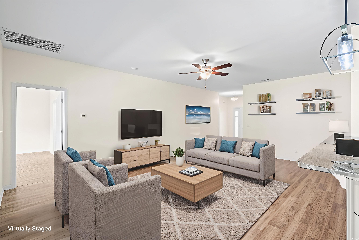
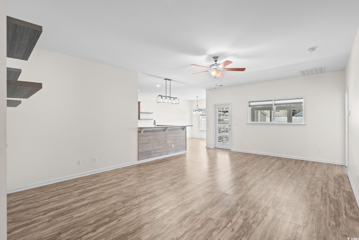
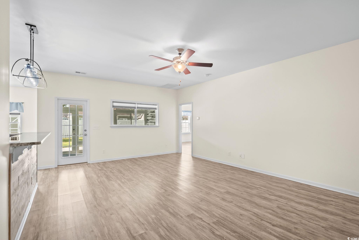
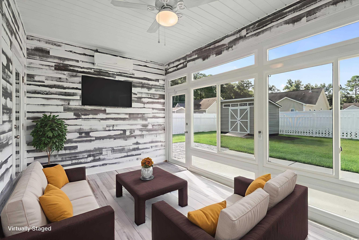
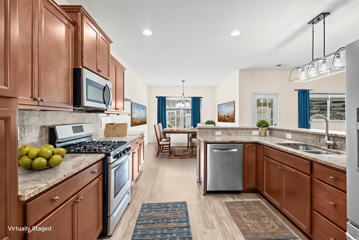
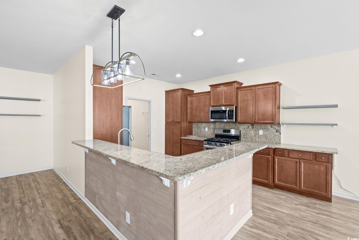
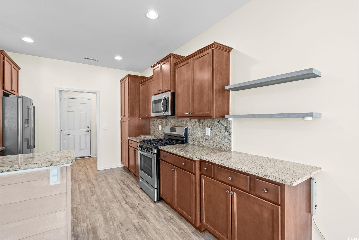
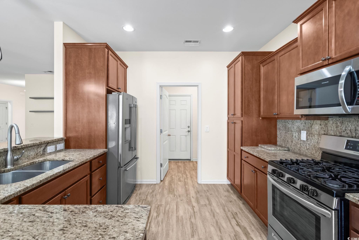
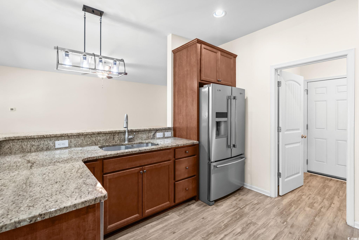
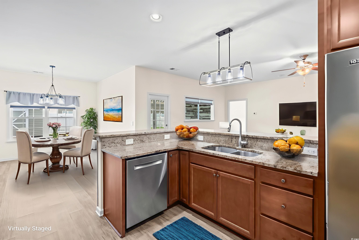
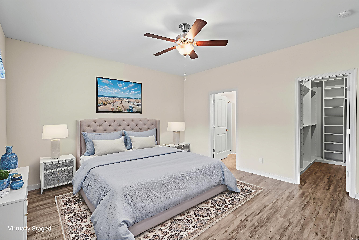
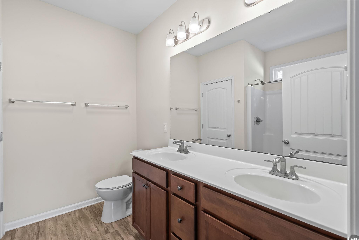
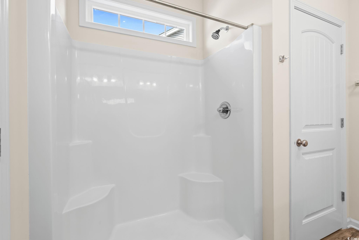
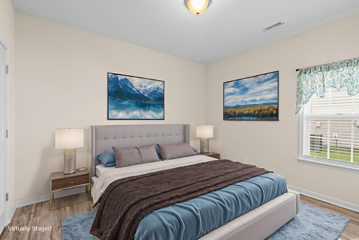
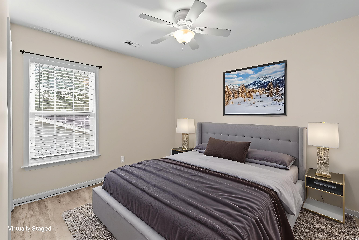
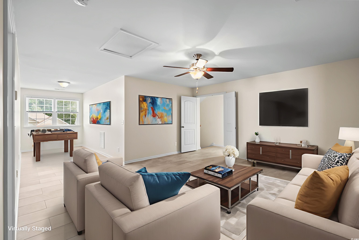
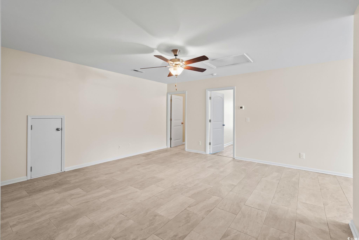
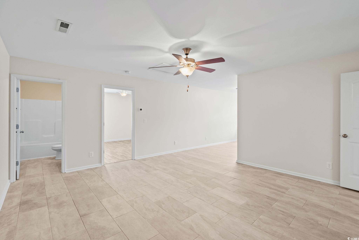
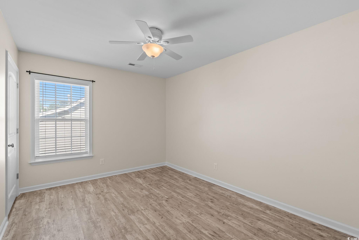
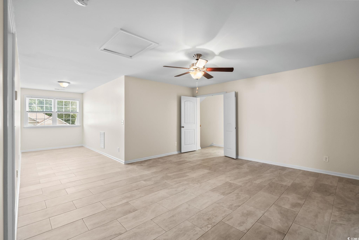
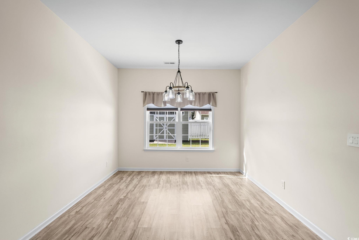
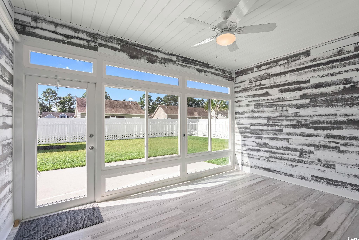
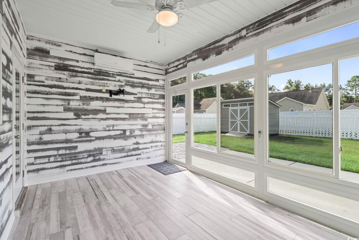
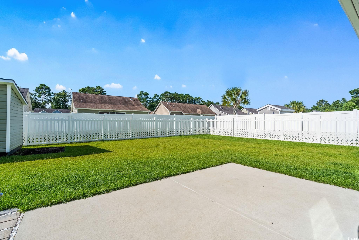
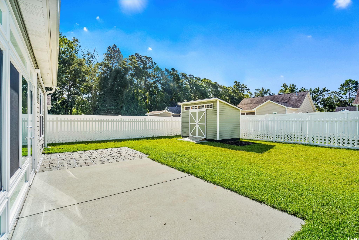
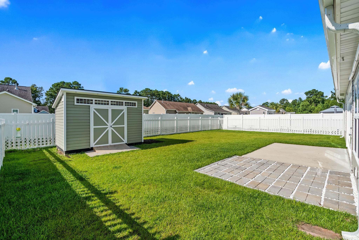
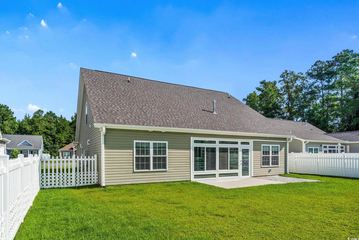
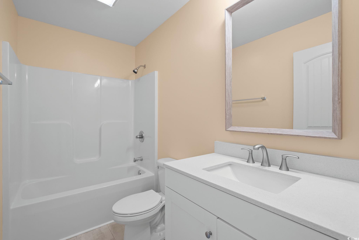
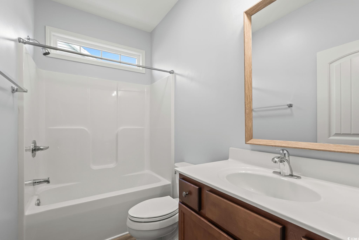
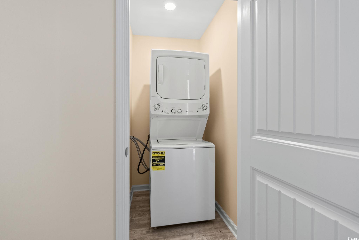
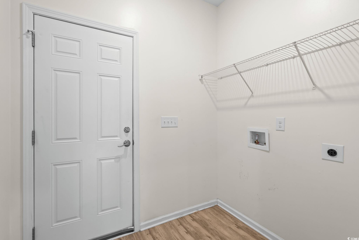
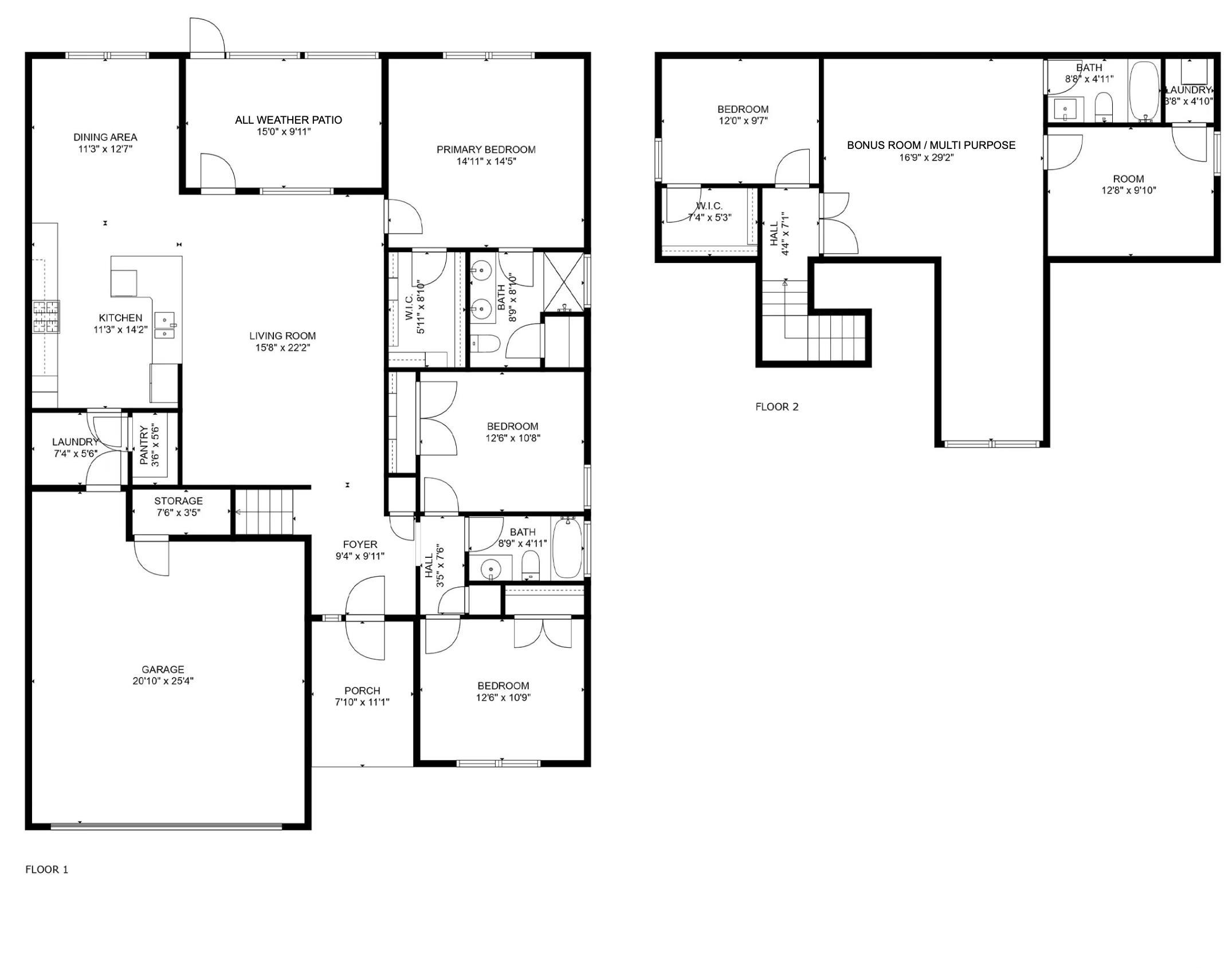
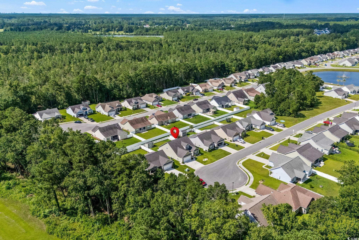
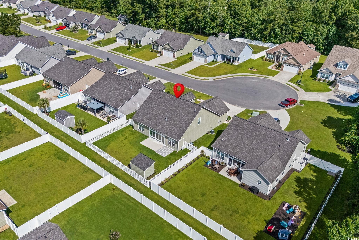
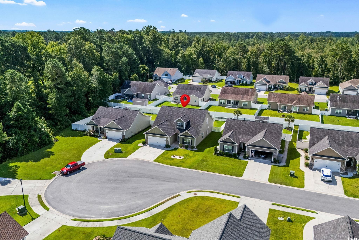
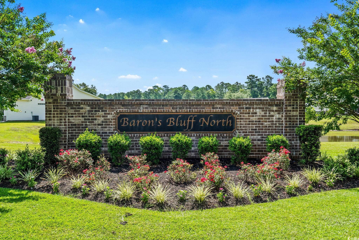
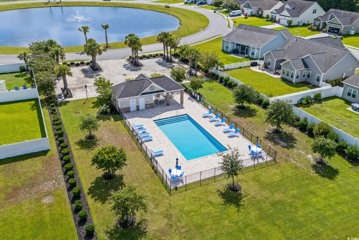
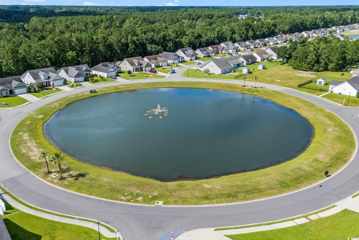
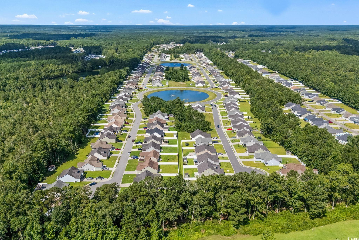
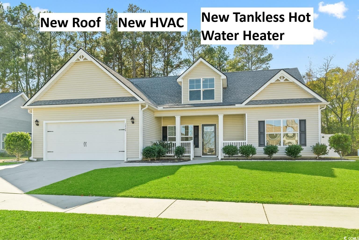
 MLS# 2528221
MLS# 2528221 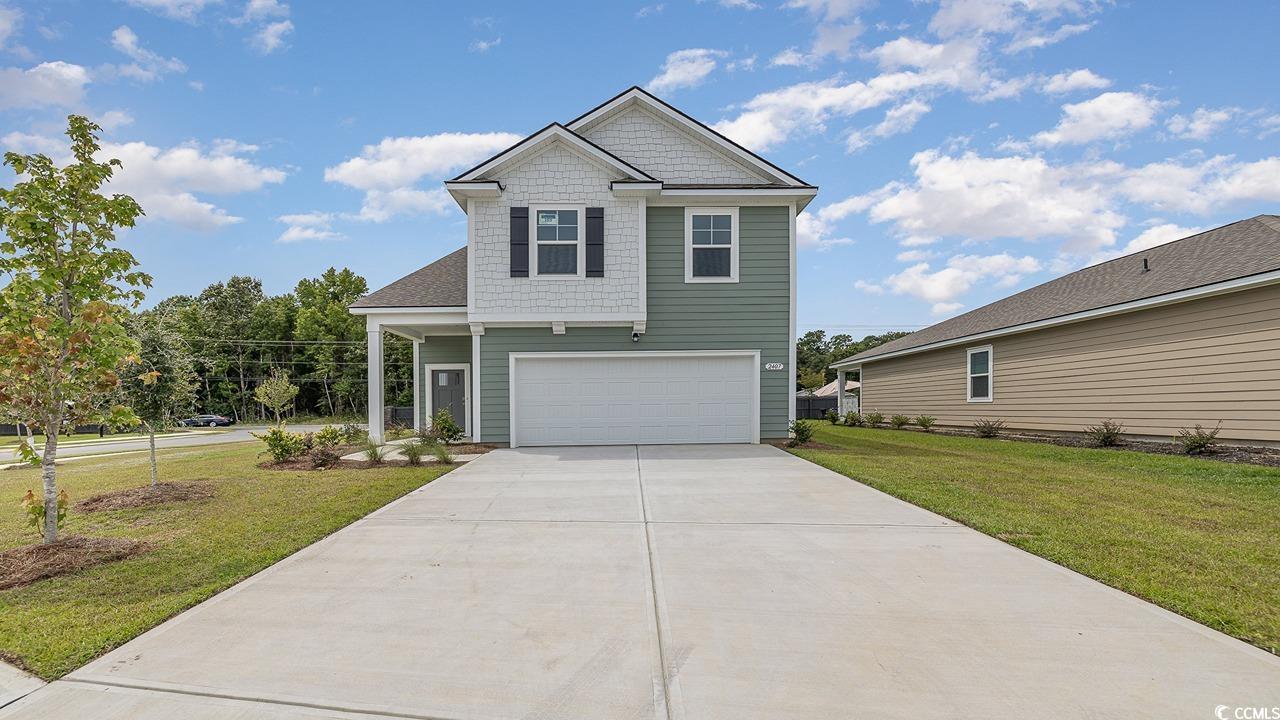
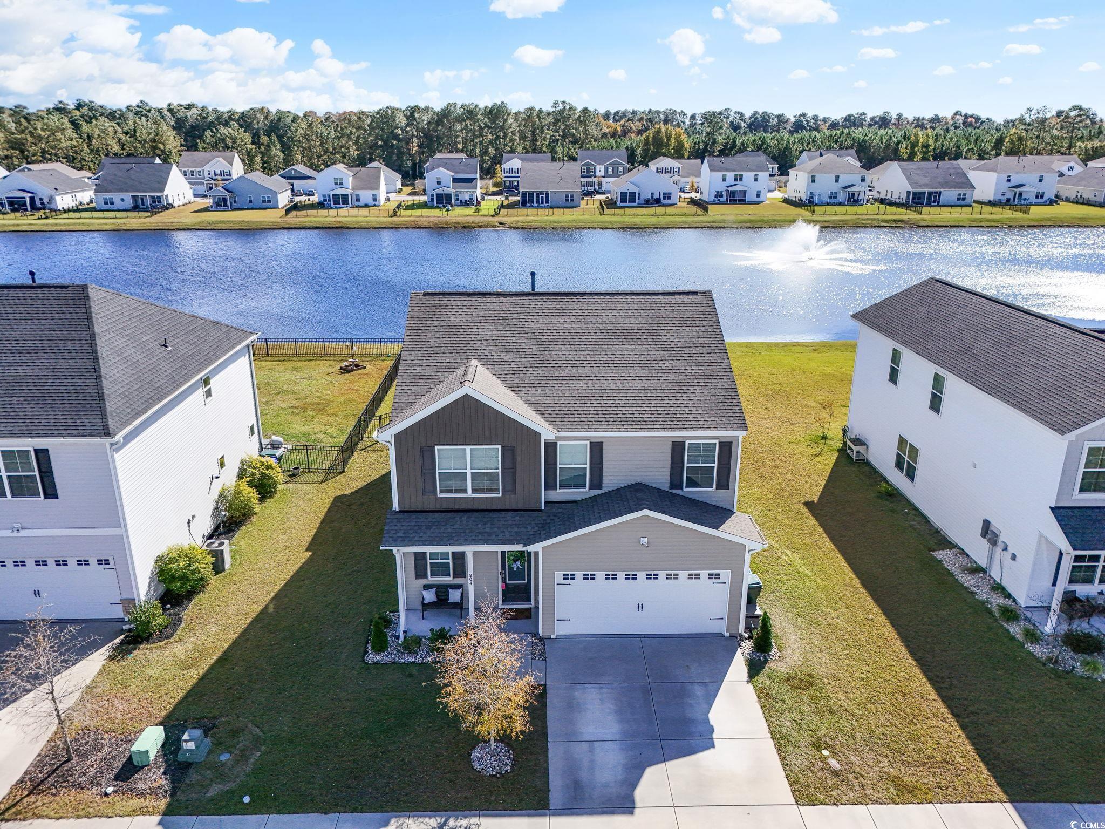
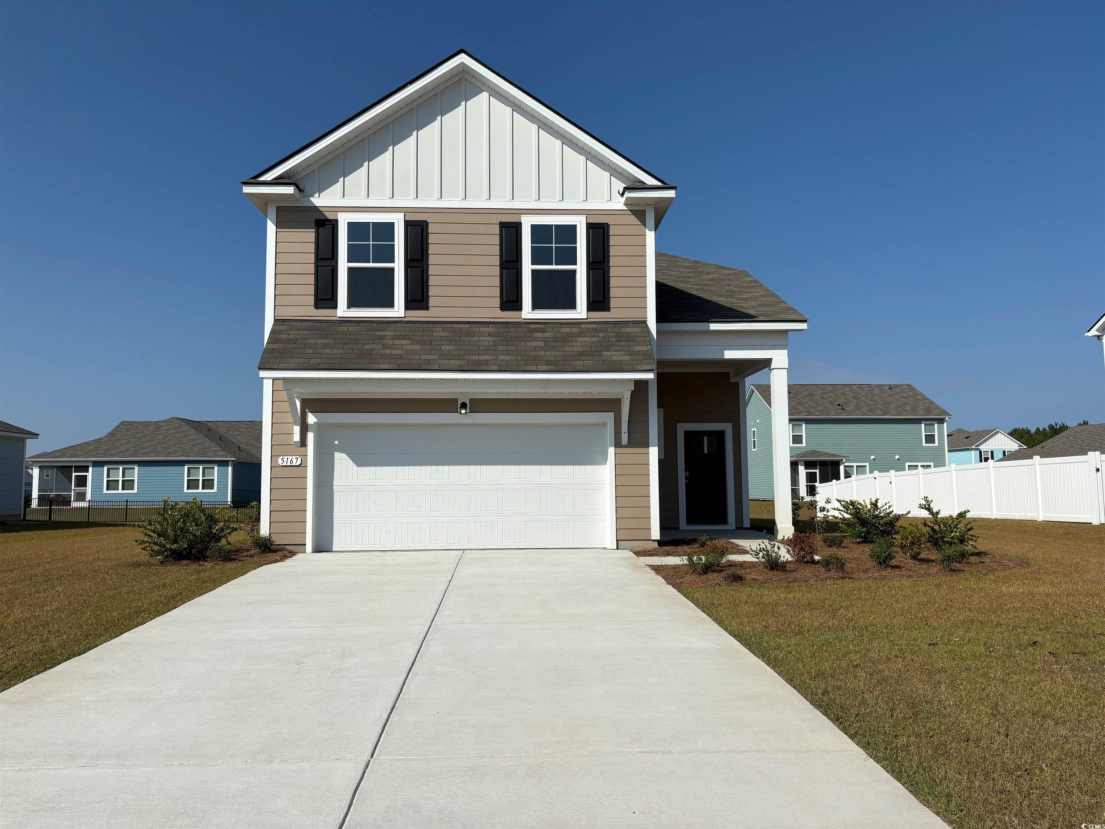
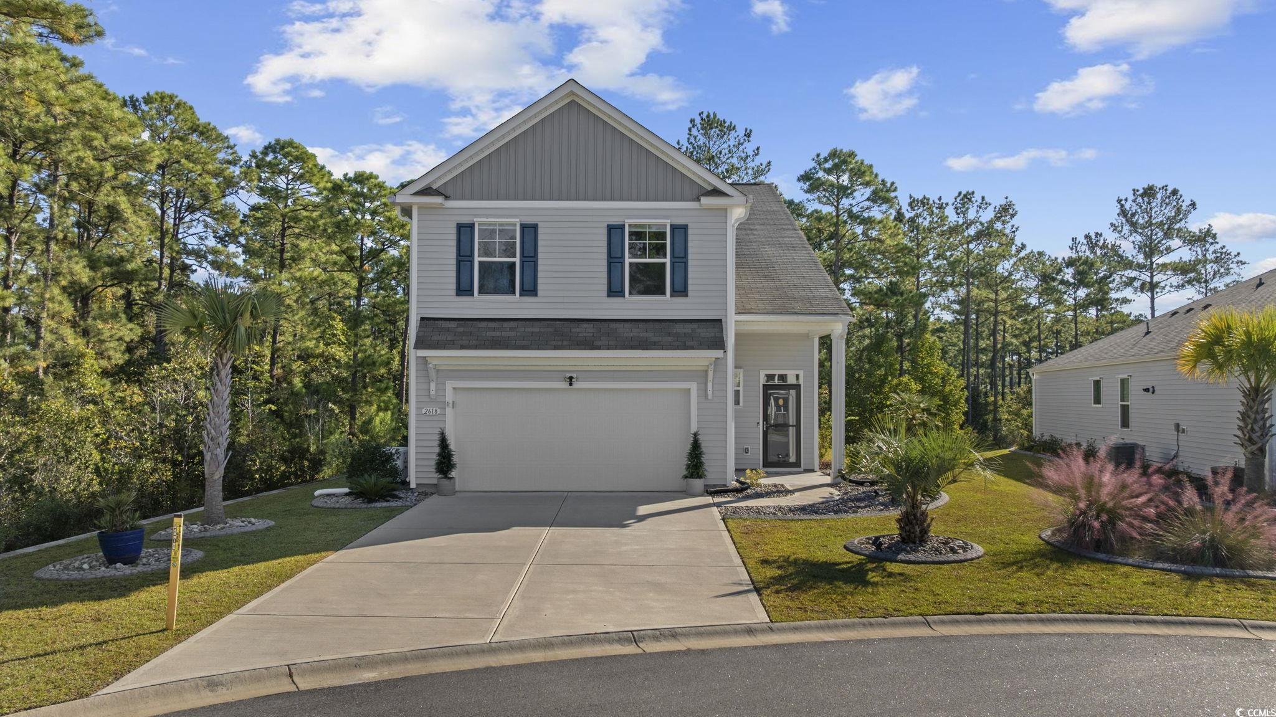
 Provided courtesy of © Copyright 2025 Coastal Carolinas Multiple Listing Service, Inc.®. Information Deemed Reliable but Not Guaranteed. © Copyright 2025 Coastal Carolinas Multiple Listing Service, Inc.® MLS. All rights reserved. Information is provided exclusively for consumers’ personal, non-commercial use, that it may not be used for any purpose other than to identify prospective properties consumers may be interested in purchasing.
Images related to data from the MLS is the sole property of the MLS and not the responsibility of the owner of this website. MLS IDX data last updated on 11-25-2025 11:48 PM EST.
Any images related to data from the MLS is the sole property of the MLS and not the responsibility of the owner of this website.
Provided courtesy of © Copyright 2025 Coastal Carolinas Multiple Listing Service, Inc.®. Information Deemed Reliable but Not Guaranteed. © Copyright 2025 Coastal Carolinas Multiple Listing Service, Inc.® MLS. All rights reserved. Information is provided exclusively for consumers’ personal, non-commercial use, that it may not be used for any purpose other than to identify prospective properties consumers may be interested in purchasing.
Images related to data from the MLS is the sole property of the MLS and not the responsibility of the owner of this website. MLS IDX data last updated on 11-25-2025 11:48 PM EST.
Any images related to data from the MLS is the sole property of the MLS and not the responsibility of the owner of this website.