Viewing Listing MLS# 2514244
Surfside Beach, SC 29575
- 3Beds
- 2Full Baths
- N/AHalf Baths
- 1,250SqFt
- 1995Year Built
- CUnit #
- MLS# 2514244
- Residential
- Condominium
- Active
- Approx Time on Market5 months, 18 days
- AreaSurfside Area-Glensbay To Gc Connector
- CountyHorry
- Subdivision Southbridge
Overview
Welcome to your perfect coastal retreat! This charming and spacious 3-bedroom, 2-bathroom first-floor condo is nestled in the highly sought-after Southbridge community of Surfside Beach-just minutes from the sand and surf of the Atlantic Ocean. Step inside to discover beautiful hardwood flooring, an open and functional layout ideal for both everyday living and entertaining, and a bright sunroom overlooking a tranquil pond, creating the perfect space to relax with your morning coffee or unwind after a long day. The primary suite features a large walk-in closet, a ceiling fan for year-round comfort, and an additional linen closet for ample storage. The two guest bedrooms are generously sized, making this home ideal for families, guests, or even a home office setup. Outside your doorstep, enjoy resort-style amenities including a sparkling community pool, clubhouse, picnic areas, and convenient grilling stations for weekend cookouts. Whether you're lounging poolside or enjoying the beautifully landscaped grounds, Southbridge offers a relaxing, low-maintenance lifestyle. Located minutes from Surfside Pier, beaches, golf courses, shopping, dining, and top-rated schools, this condo puts you close to everything while still offering a peaceful, residential feel. Don't miss this opportunity to own a piece of paradise in one of the Grand Strand's most desirable communities-schedule your private showing today!
Agriculture / Farm
Association Fees / Info
Hoa Frequency: Monthly
Hoa Fees: 448
Hoa: Yes
Hoa Includes: AssociationManagement, CommonAreas, Insurance, LegalAccounting, MaintenanceGrounds, Pools, Sewer, Trash, Water
Community Features: Other, LongTermRentalAllowed, Pool, ShortTermRentalAllowed
Assoc Amenities: OwnerAllowedMotorcycle, Other, PetRestrictions
Bathroom Info
Total Baths: 2.00
Fullbaths: 2
Room Level
Bedroom1: First
Bedroom2: First
PrimaryBedroom: First
Room Features
DiningRoom: LivingDiningRoom
FamilyRoom: CeilingFans
Kitchen: BreakfastBar
LivingRoom: CeilingFans
Other: BedroomOnMainLevel, EntranceFoyer
Bedroom Info
Beds: 3
Building Info
Levels: ThreeOrMore
Year Built: 1995
Zoning: MF
Style: LowRise
Common Walls: EndUnit
Construction Materials: VinylSiding
Entry Level: 1
Building Name: SOUTHBRIDGE
Buyer Compensation
Exterior Features
Pool Features: Community, OutdoorPool
Foundation: Slab
Financial
Garage / Parking
Parking Type: OneAndOneHalfSpaces
Green / Env Info
Green Energy Efficient: Doors, Windows
Interior Features
Floor Cover: Carpet, Tile, Vinyl
Door Features: InsulatedDoors
Laundry Features: WasherHookup
Furnished: Unfurnished
Interior Features: SplitBedrooms, WindowTreatments, BreakfastBar, BedroomOnMainLevel, EntranceFoyer
Appliances: Disposal, Microwave, Oven, Range, Refrigerator
Lot Info
Acres: 0.00
Lot Description: LakeFront, OutsideCityLimits, Other, PondOnLot
Misc
Pets Allowed: OwnerOnly, Yes
Offer Compensation
Other School Info
Property Info
County: Horry
View: Yes
Stipulation of Sale: None
View: Lake, Pond
Property Sub Type Additional: Condominium
Security Features: SmokeDetectors
Disclosures: CovenantsRestrictionsDisclosure,SellerDisclosure
Construction: Resale
Room Info
Sold Info
Sqft Info
Building Sqft: 1300
Living Area Source: PublicRecords
Sqft: 1250
Tax Info
Unit Info
Unit: C
Utilities / Hvac
Heating: Central, Electric
Cooling: CentralAir
Cooling: Yes
Utilities Available: CableAvailable, ElectricityAvailable, SewerAvailable, WaterAvailable
Heating: Yes
Water Source: Public
Waterfront / Water
Waterfront: Yes
Waterfront Features: Pond
Schools
Elem: Seaside Elementary School
Middle: Saint James Middle School
High: Saint James High School
Directions
From Myrtle Beach, Take US 17 South to Glenns Bay Rd Exit, Turn Left onto Glenns Bay Rd. Turn Right on Southbridge, Andover Dr.is straight ahead. First building on right.Courtesy of Century 21 The Harrelson Group















 Recent Posts RSS
Recent Posts RSS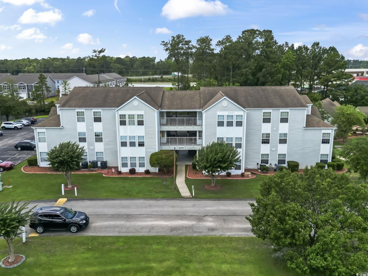
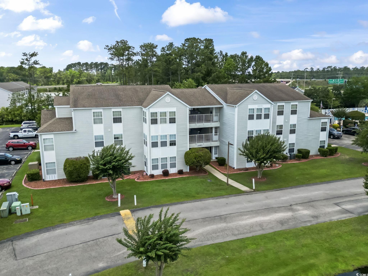
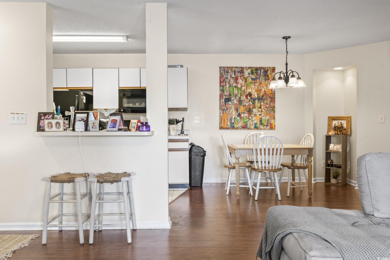
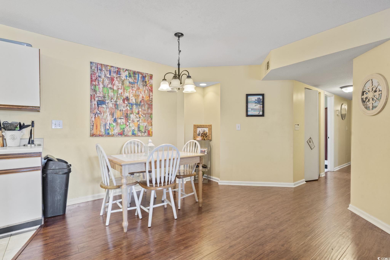
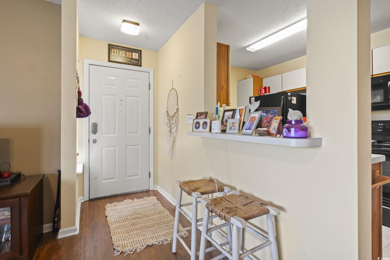
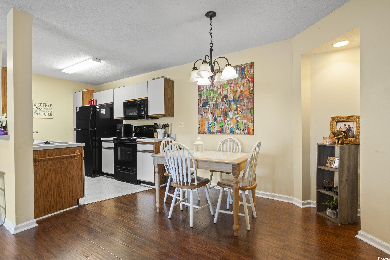
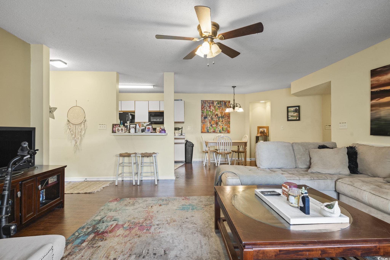
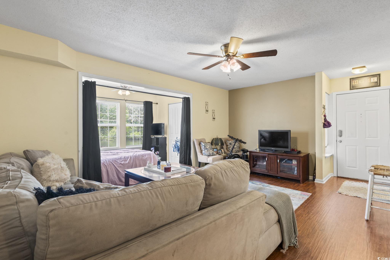
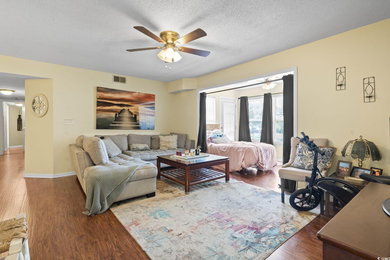
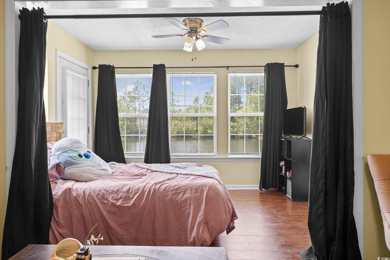
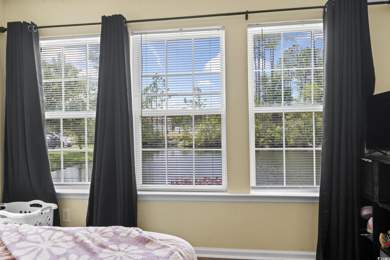
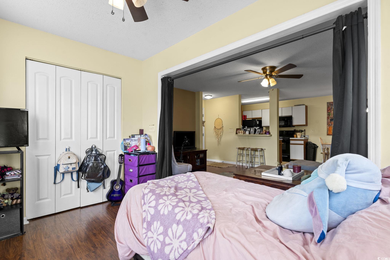
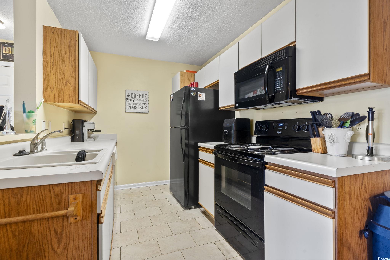
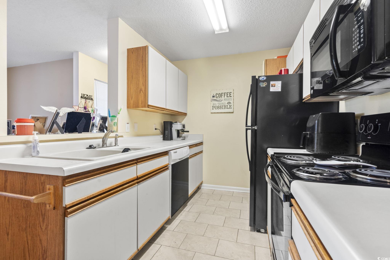
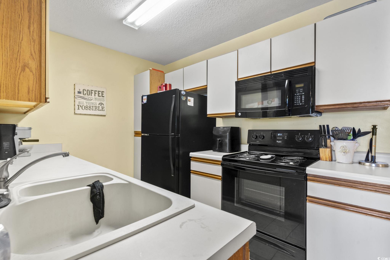
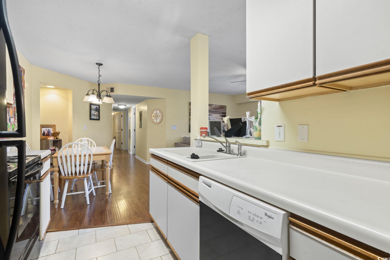
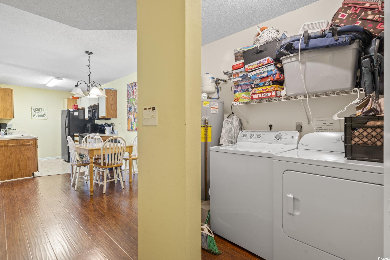
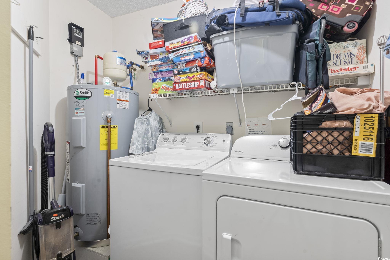
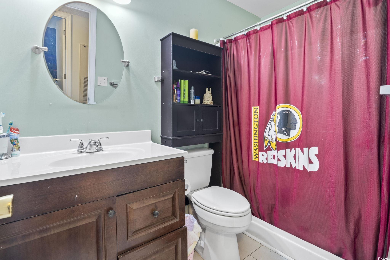
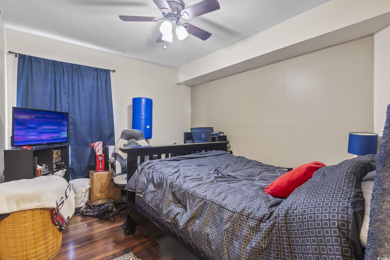
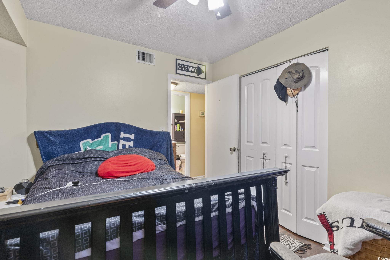
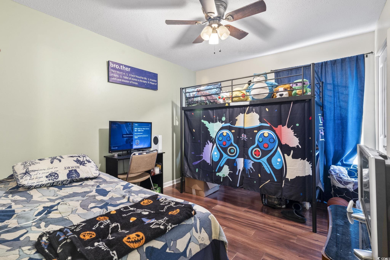
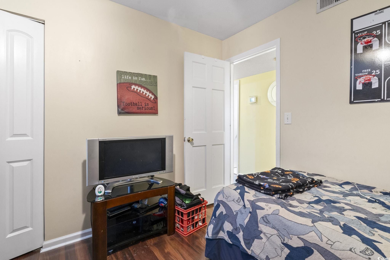
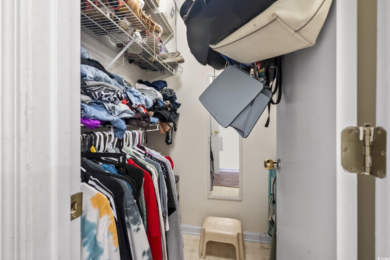
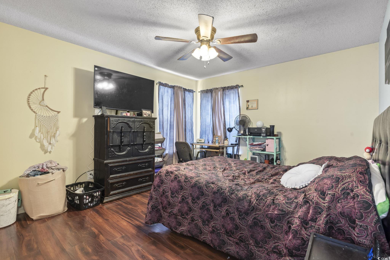
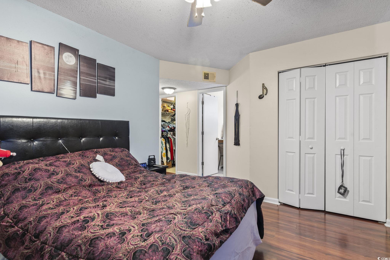
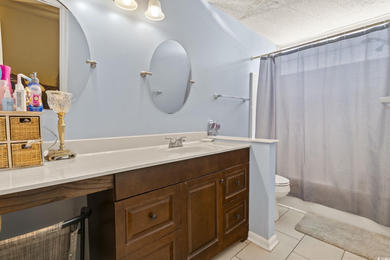
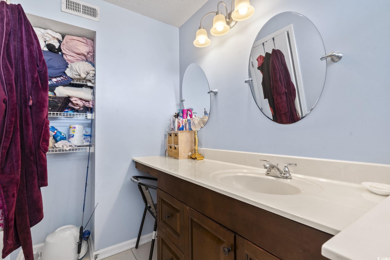
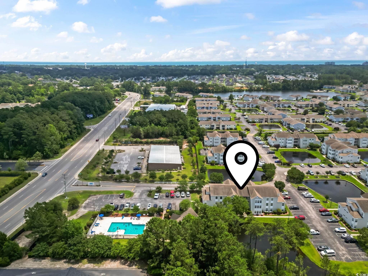
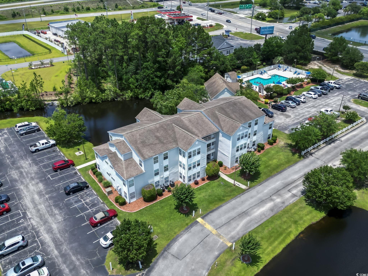
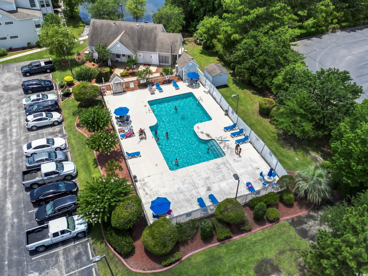
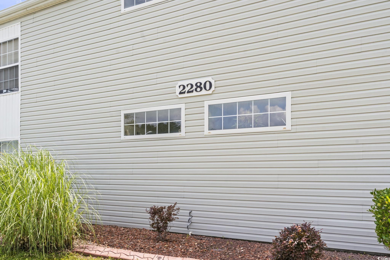
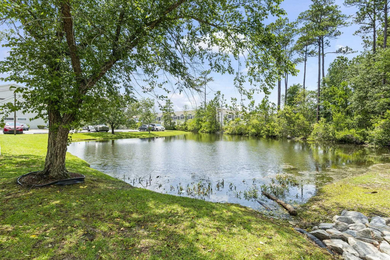
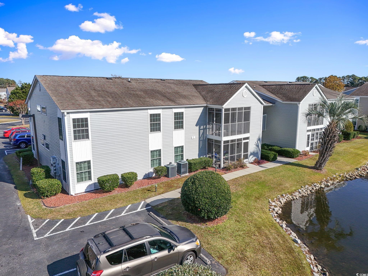
 MLS# 2527915
MLS# 2527915 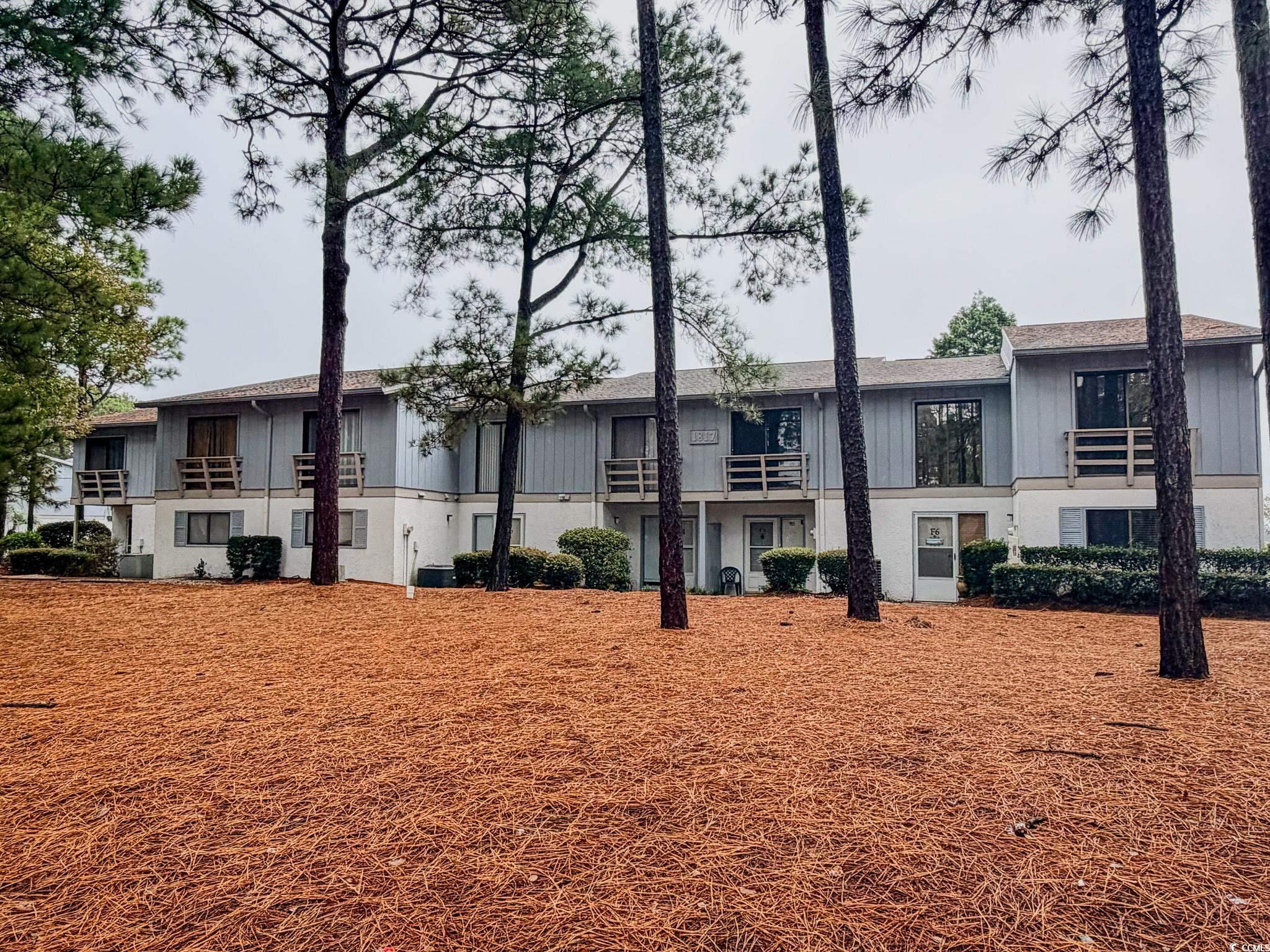
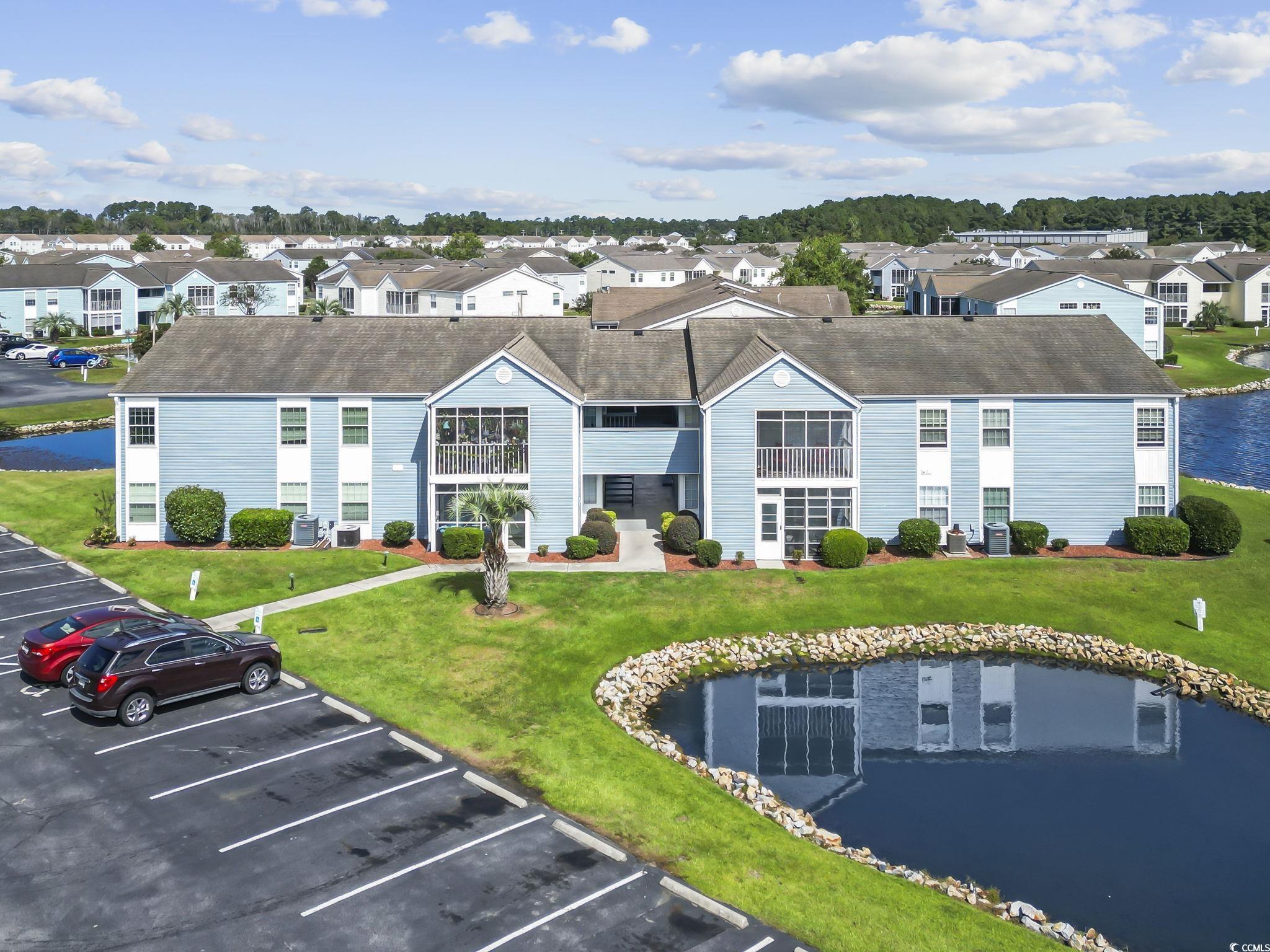
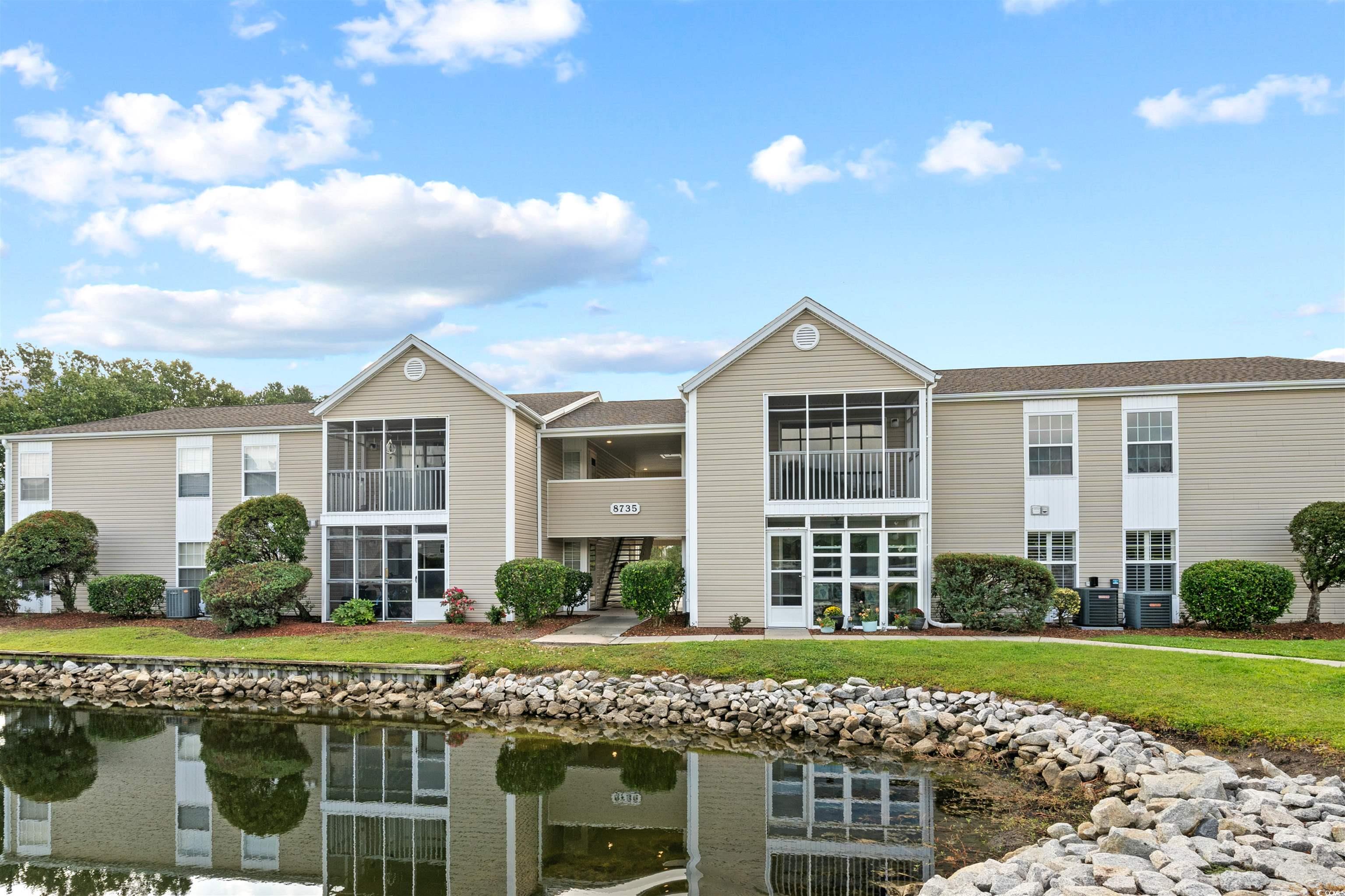

 Provided courtesy of © Copyright 2025 Coastal Carolinas Multiple Listing Service, Inc.®. Information Deemed Reliable but Not Guaranteed. © Copyright 2025 Coastal Carolinas Multiple Listing Service, Inc.® MLS. All rights reserved. Information is provided exclusively for consumers’ personal, non-commercial use, that it may not be used for any purpose other than to identify prospective properties consumers may be interested in purchasing.
Images related to data from the MLS is the sole property of the MLS and not the responsibility of the owner of this website. MLS IDX data last updated on 11-27-2025 10:33 PM EST.
Any images related to data from the MLS is the sole property of the MLS and not the responsibility of the owner of this website.
Provided courtesy of © Copyright 2025 Coastal Carolinas Multiple Listing Service, Inc.®. Information Deemed Reliable but Not Guaranteed. © Copyright 2025 Coastal Carolinas Multiple Listing Service, Inc.® MLS. All rights reserved. Information is provided exclusively for consumers’ personal, non-commercial use, that it may not be used for any purpose other than to identify prospective properties consumers may be interested in purchasing.
Images related to data from the MLS is the sole property of the MLS and not the responsibility of the owner of this website. MLS IDX data last updated on 11-27-2025 10:33 PM EST.
Any images related to data from the MLS is the sole property of the MLS and not the responsibility of the owner of this website.