Viewing Listing MLS# 2524159
Surfside Beach, SC 29575
- 3Beds
- 2Full Baths
- N/AHalf Baths
- 1,170SqFt
- 1993Year Built
- CUnit #
- MLS# 2524159
- Residential
- Condominium
- Active
- Approx Time on Market4 months, 24 days
- AreaSurfside Area-Glensbay To Gc Connector
- CountyHorry
- Subdivision South Bay Lakes
Overview
Welcome to 2181 Clearwater Dr. in Surfside Beach! Just minutes from the beach, shopping, dining, and attractions, this beautifully maintained condo is packed with upgrades. Updates include: appliances (2023), new windows/siding (2023), heat pump with wi-fi thermostat (2024), and water heater (2024). Kitchen remodel (2025) with quartz countertops, new cabinets, sink & faucet. Master suite offers dual custom closets; master bath (2024) features teak shelving, double vanity, heated/fog-free mirror & upgraded bluetooth/night-light vent. Both baths include upgraded vents. Additional highlights: custom storage, all new lighting, outdoor storage converted to workshop, freshly screened patio (2024) with Alexa lighting overlooking the pond. Truly move-in ready with modern comfort and beachside living! Square footage is approximate and not guaranteed. Buyer is responsible for verification.
Agriculture / Farm
Association Fees / Info
Hoa Frequency: Monthly
Hoa Fees: 448
Hoa: Yes
Hoa Includes: AssociationManagement, CommonAreas, Insurance, MaintenanceGrounds, PestControl, Pools, RecreationFacilities, Sewer, Trash, Water
Community Features: LongTermRentalAllowed, Pool
Assoc Amenities: OwnerAllowedMotorcycle, PetRestrictions
Bathroom Info
Total Baths: 2.00
Fullbaths: 2
Room Level
Bedroom1: Main
Bedroom2: Main
PrimaryBedroom: Main
Room Features
Kitchen: BreakfastBar, StainlessSteelAppliances, SolidSurfaceCounters
LivingRoom: CeilingFans
Other: BedroomOnMainLevel, UtilityRoom, Workshop
Bedroom Info
Beds: 3
Building Info
Levels: One
Year Built: 1993
Zoning: PUD
Style: LowRise
Construction Materials: VinylSiding
Entry Level: 1
Buyer Compensation
Exterior Features
Patio and Porch Features: Patio, Porch, Screened
Pool Features: Community, OutdoorPool
Foundation: Slab
Exterior Features: HandicapAccessible, Patio, Storage
Financial
Garage / Parking
Parking Type: TwoSpaces
Green / Env Info
Green Energy Efficient: Doors, Windows
Interior Features
Floor Cover: Vinyl
Door Features: InsulatedDoors
Laundry Features: WasherHookup
Furnished: Unfurnished
Interior Features: CeilingFans, DualSinks, TubShower, WalkInClosets, BreakfastBar, BedroomOnMainLevel, StainlessSteelAppliances, SolidSurfaceCounters, Workshop
Appliances: Dishwasher, Microwave, Range, Refrigerator, Dryer, Washer
Lot Info
Acres: 0.00
Misc
Pets Allowed: OwnerOnly, Yes
Offer Compensation
Other School Info
Property Info
County: Horry
View: Yes
Stipulation of Sale: None
View: Lake, Pond
Property Sub Type Additional: Condominium
Security Features: SmokeDetectors
Disclosures: CovenantsRestrictionsDisclosure,SellerDisclosure
Construction: Resale
Room Info
Sold Info
Sqft Info
Building Sqft: 1170
Living Area Source: PublicRecords
Sqft: 1170
Tax Info
Unit Info
Unit: C
Utilities / Hvac
Heating: Central
Cooling: CentralAir
Cooling: Yes
Utilities Available: CableAvailable, ElectricityAvailable, PhoneAvailable, SewerAvailable, WaterAvailable
Heating: Yes
Water Source: Public
Waterfront / Water
Schools
Elem: Seaside Elementary School
Middle: Saint James Middle School
High: Saint James High School
Directions
From 17 Bypass South take exit keeping right onto Glenns Bay Rd, At light make a left onto Glenns Bay Rd. Turn right on Chandler Dr. Make left on Clearwater Dr. First building on the left 2181 Clearwater Dr (blue building). Unit C is on the first floor.Courtesy of Cb Sea Coast Advantage Mi - Office: 843-650-0998














 Recent Posts RSS
Recent Posts RSS
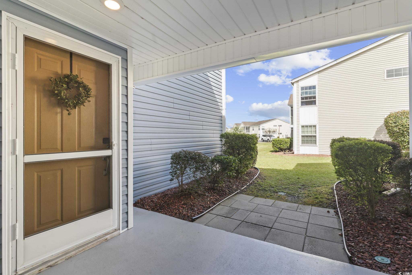
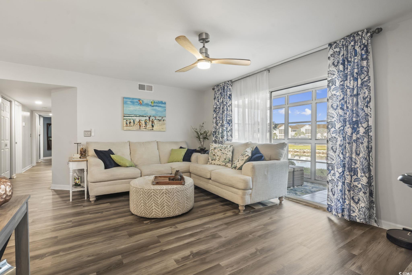
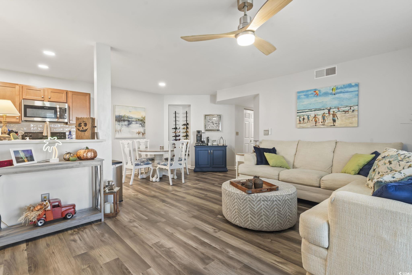

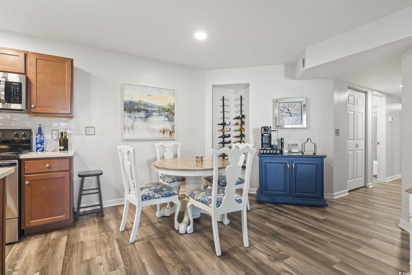

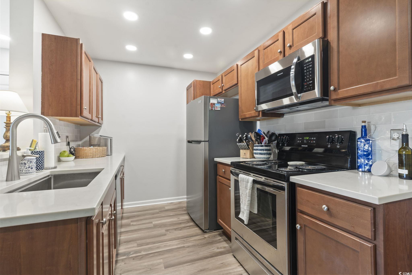



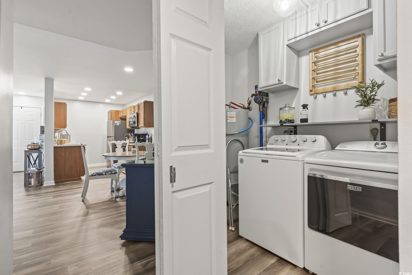
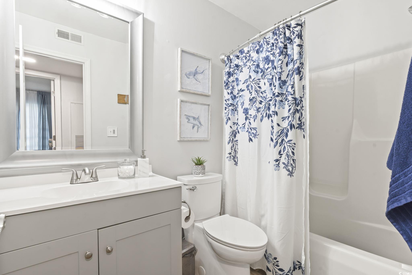


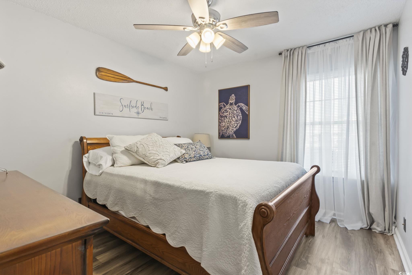
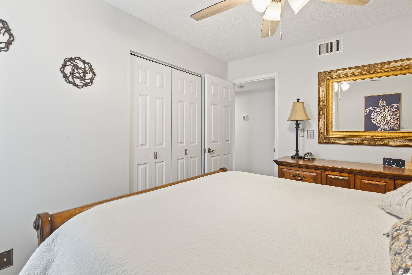
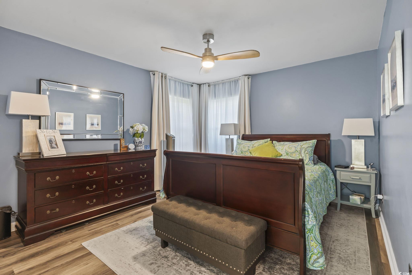
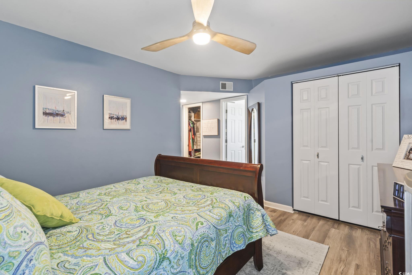
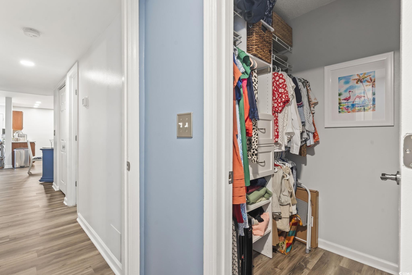
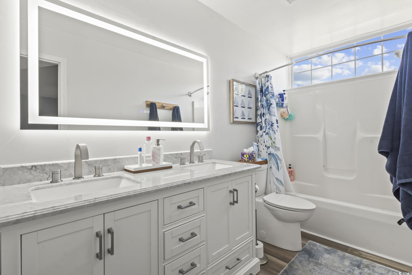
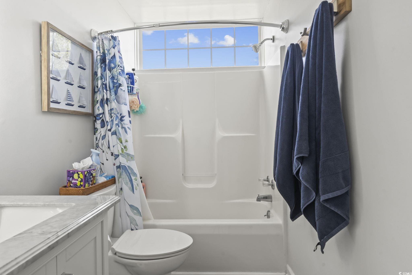
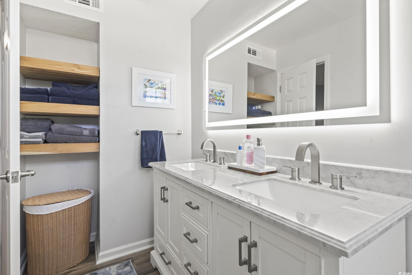
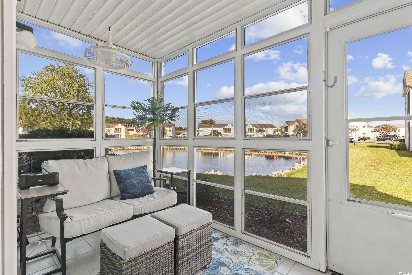
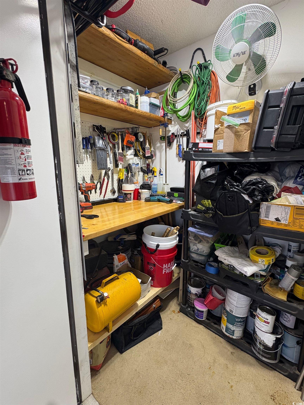

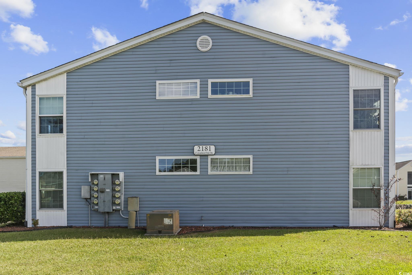
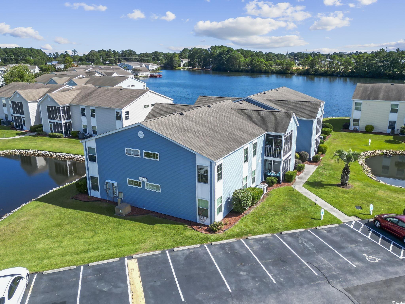
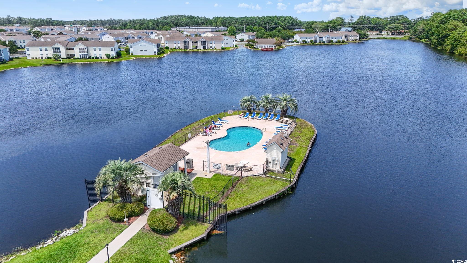
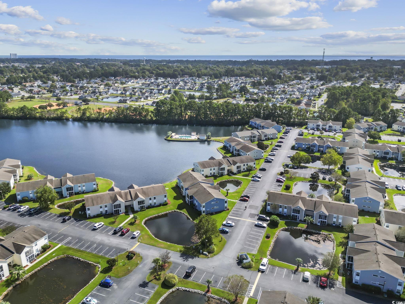
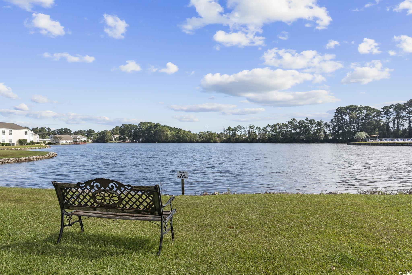
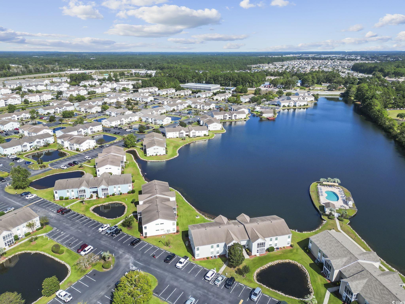
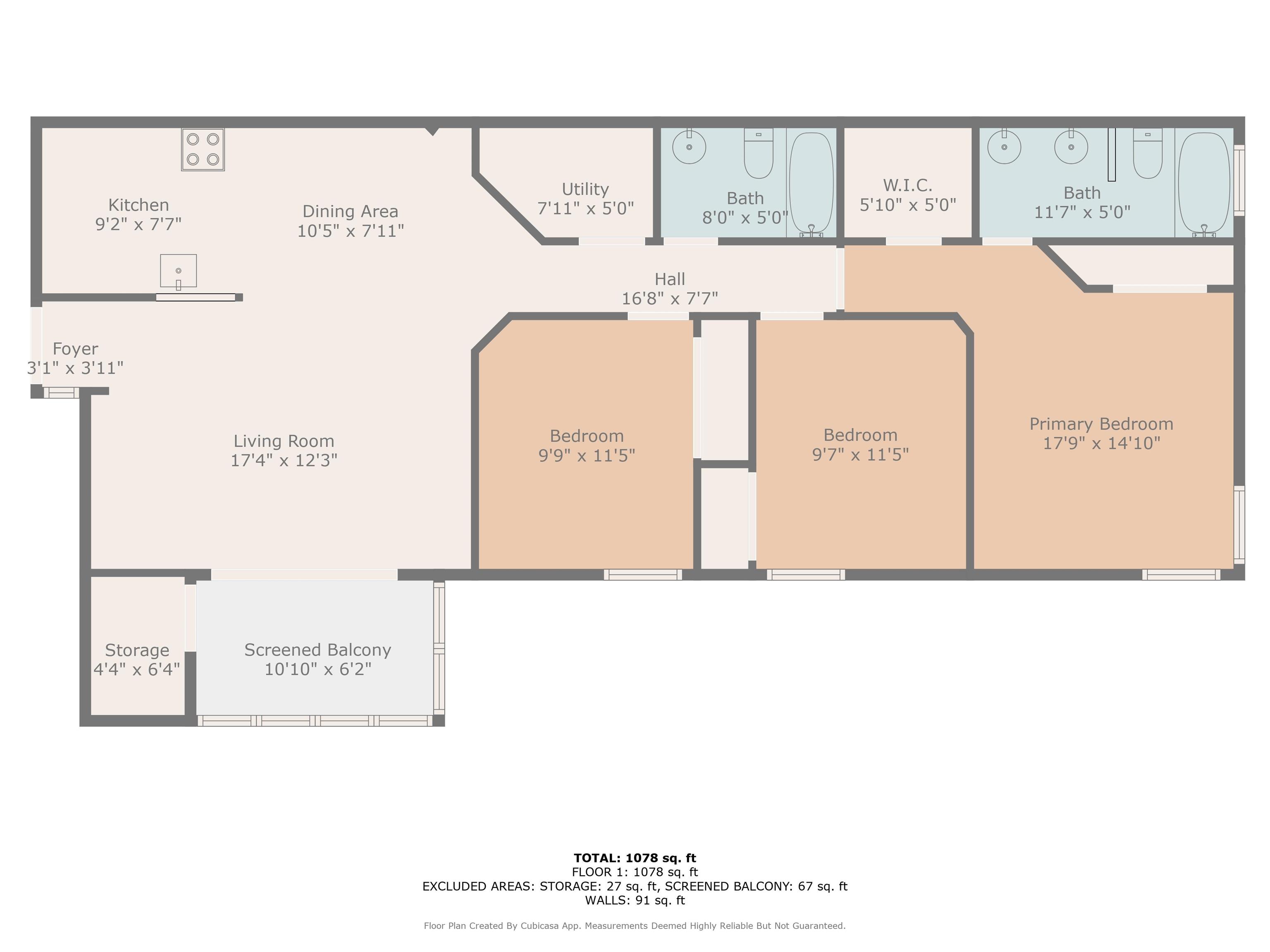

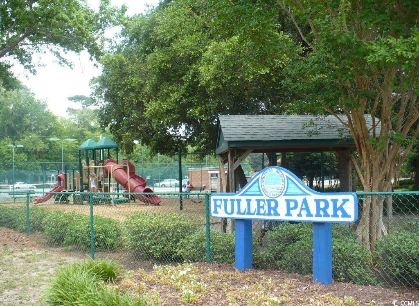
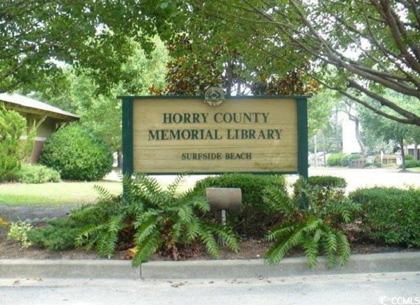

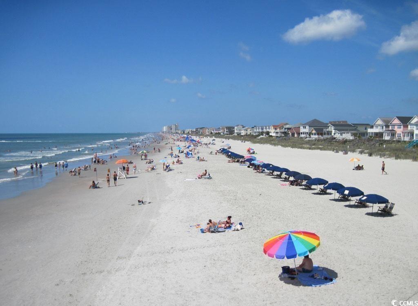
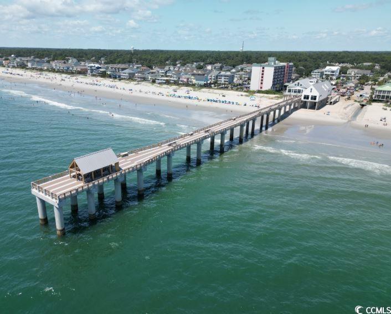
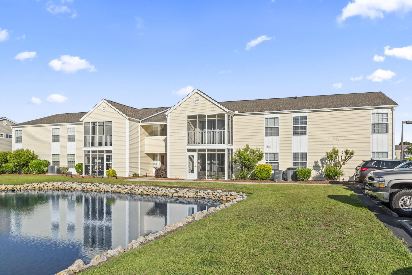
 MLS# 2603635
MLS# 2603635 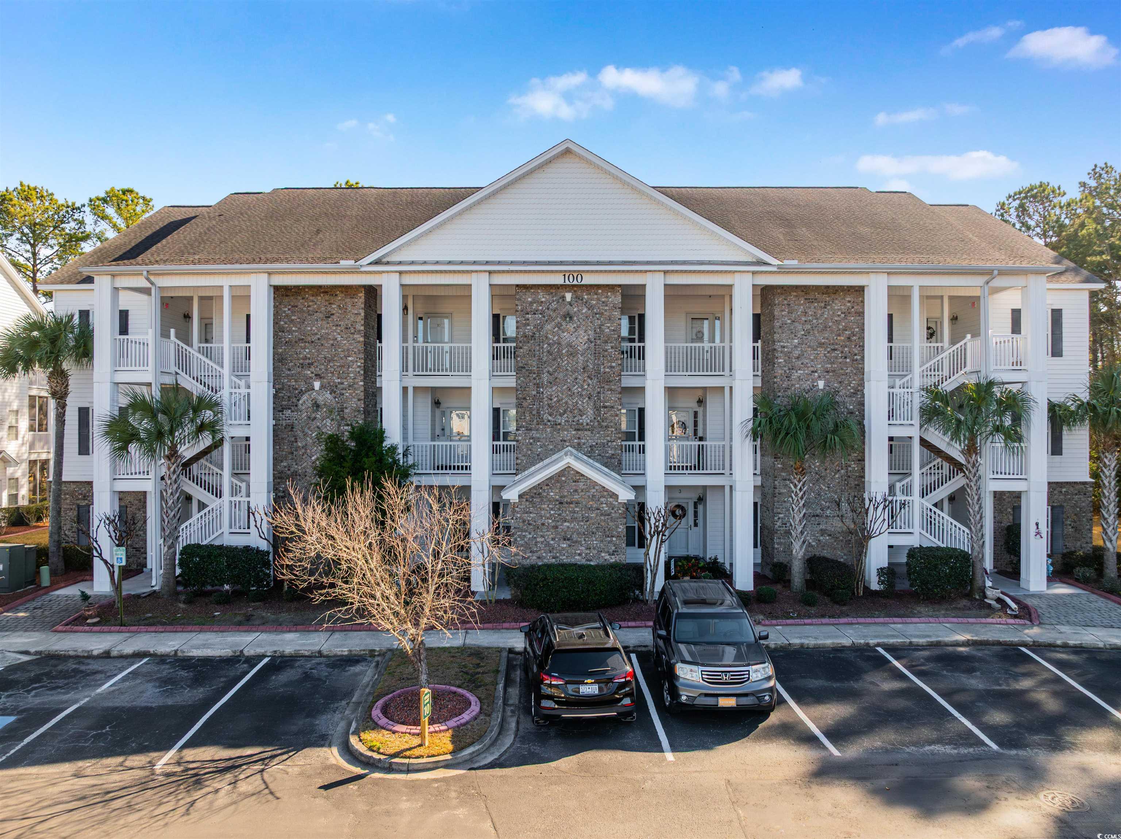
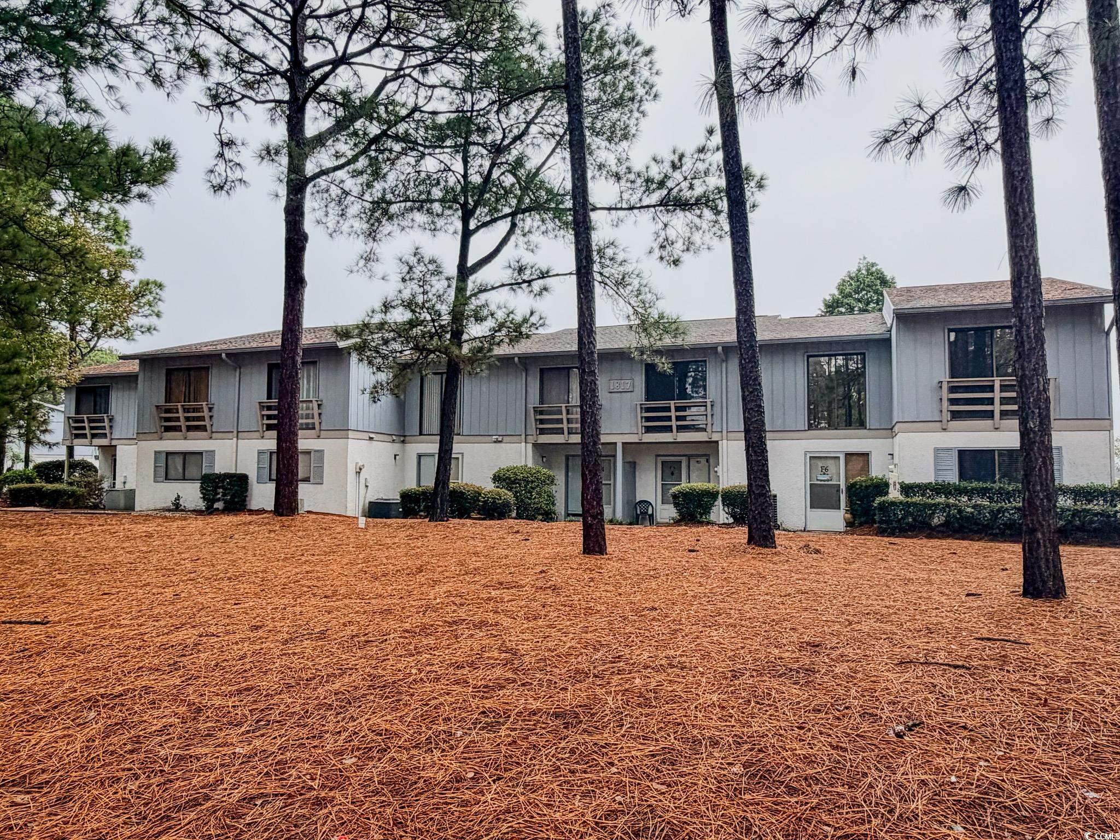
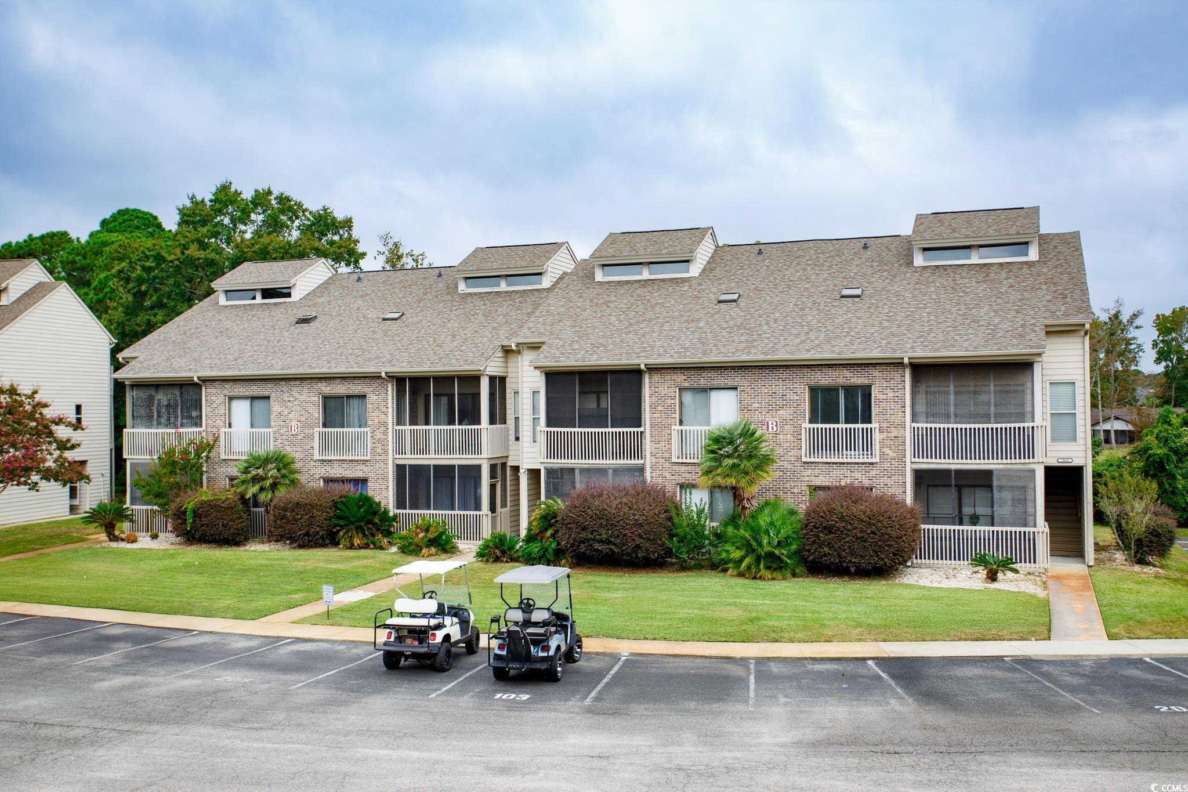
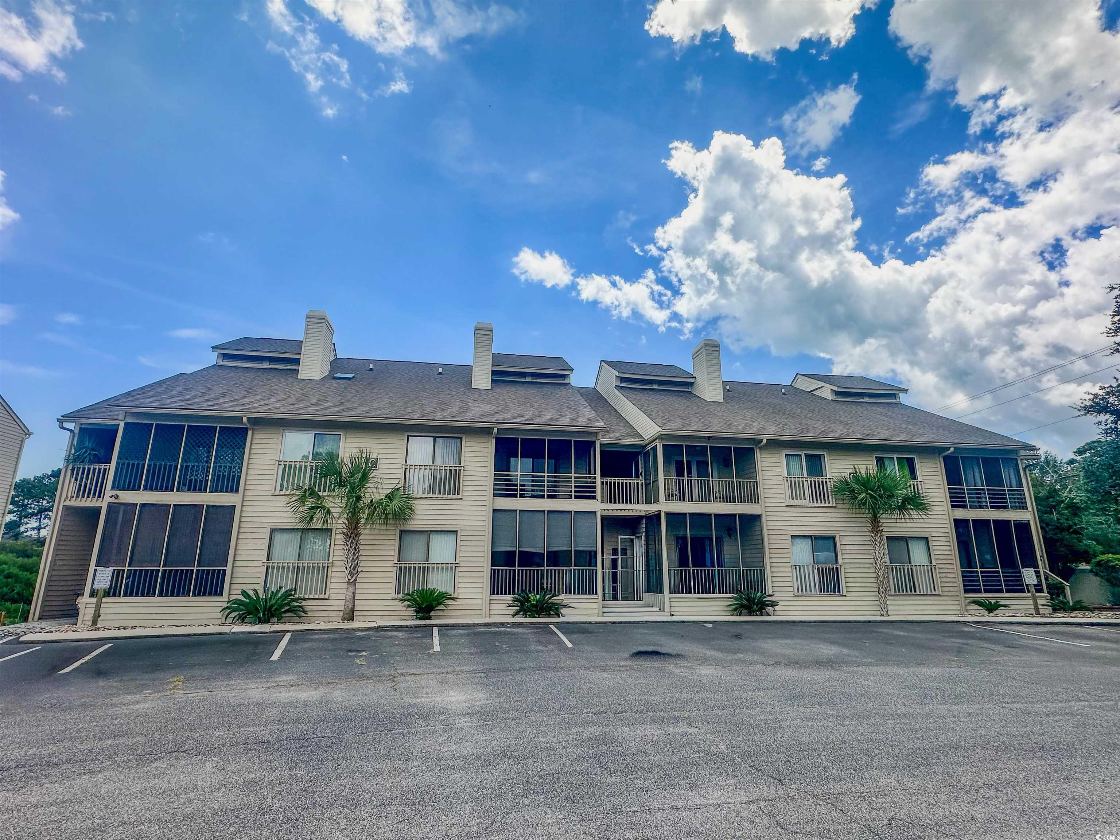
 Provided courtesy of © Copyright 2026 Coastal Carolinas Multiple Listing Service, Inc.®. Information Deemed Reliable but Not Guaranteed. © Copyright 2026 Coastal Carolinas Multiple Listing Service, Inc.® MLS. All rights reserved. Information is provided exclusively for consumers’ personal, non-commercial use, that it may not be used for any purpose other than to identify prospective properties consumers may be interested in purchasing.
Images related to data from the MLS is the sole property of the MLS and not the responsibility of the owner of this website. MLS IDX data last updated on 02-27-2026 11:48 PM EST.
Any images related to data from the MLS is the sole property of the MLS and not the responsibility of the owner of this website.
Provided courtesy of © Copyright 2026 Coastal Carolinas Multiple Listing Service, Inc.®. Information Deemed Reliable but Not Guaranteed. © Copyright 2026 Coastal Carolinas Multiple Listing Service, Inc.® MLS. All rights reserved. Information is provided exclusively for consumers’ personal, non-commercial use, that it may not be used for any purpose other than to identify prospective properties consumers may be interested in purchasing.
Images related to data from the MLS is the sole property of the MLS and not the responsibility of the owner of this website. MLS IDX data last updated on 02-27-2026 11:48 PM EST.
Any images related to data from the MLS is the sole property of the MLS and not the responsibility of the owner of this website.