Viewing Listing MLS# 2513922
Conway, SC 29526
- 3Beds
- 2Full Baths
- N/AHalf Baths
- 1,411SqFt
- 2021Year Built
- 0.24Acres
- MLS# 2513922
- Residential
- Detached
- Active
- Approx Time on Market5 months, 22 days
- AreaConway Area--East Edge of Conway North of Old Reaves Ferry Rd.
- CountyHorry
- Subdivision Grissett Landing
Overview
Still looking for your dream home? Look no further! As you enter the foyer, you'll love the beautiful archway, 9 foot ceilings and the abundance of windows that give this home such a light and airy feel. The Olivia II is an open floor plan with a spacious living area. The clean white kitchen has beautiful cabinets with brushed nickel fixtures, granite countertops, stainless steel appliances and a breakfast bar. The large primary suite has a walk-in closet, granite double sinks, a garden tub and a tiled shower. The split floor plan is great for when your guests arrive. Grissett Landing is located approximately 4 miles from historic downtown Conway with unique storefronts and eateries. Grissett Landing offers direct access to the Waccamaw River and features a floating dock and kayak storage. Whether you're cruising down the river or just hanging out by the community fire pit, you'll love the outdoor amenities offered. Put this home on your list to go see!
Agriculture / Farm
Association Fees / Info
Hoa Frequency: Monthly
Hoa Fees: 63
Hoa: Yes
Hoa Includes: AssociationManagement, CommonAreas, RecreationFacilities
Community Features: Clubhouse, Dock, GolfCartsOk, RecreationArea, LongTermRentalAllowed
Assoc Amenities: BoatDock, Clubhouse, OwnerAllowedGolfCart, OwnerAllowedMotorcycle, PetRestrictions
Bathroom Info
Total Baths: 2.00
Fullbaths: 2
Room Features
DiningRoom: KitchenDiningCombo
FamilyRoom: CeilingFans
Kitchen: BreakfastBar, Pantry, StainlessSteelAppliances, SolidSurfaceCounters
Other: BedroomOnMainLevel, EntranceFoyer
Bedroom Info
Beds: 3
Building Info
Num Stories: 1
Levels: One
Year Built: 2021
Zoning: RES
Style: Ranch
Buyer Compensation
Exterior Features
Patio and Porch Features: FrontPorch, Patio
Foundation: Slab
Exterior Features: SprinklerIrrigation, Patio
Financial
Garage / Parking
Parking Capacity: 4
Garage: Yes
Parking Type: Attached, Garage, TwoCarGarage, GarageDoorOpener
Attached Garage: Yes
Garage Spaces: 2
Green / Env Info
Green Energy Efficient: Doors, Windows
Interior Features
Floor Cover: Carpet, LuxuryVinyl, LuxuryVinylPlank
Door Features: InsulatedDoors
Laundry Features: WasherHookup
Furnished: Unfurnished
Interior Features: Attic, PullDownAtticStairs, PermanentAtticStairs, BreakfastBar, BedroomOnMainLevel, EntranceFoyer, StainlessSteelAppliances, SolidSurfaceCounters
Appliances: Dishwasher, Disposal, Microwave, Range, Refrigerator
Lot Info
Acres: 0.24
Lot Size: 65x143x83x183
Lot Description: OutsideCityLimits, Rectangular, RectangularLot
Misc
Pets Allowed: OwnerOnly, Yes
Offer Compensation
Other School Info
Property Info
County: Horry
Stipulation of Sale: None
Property Sub Type Additional: Detached
Disclosures: CovenantsRestrictionsDisclosure,SellerDisclosure
Room Info
Sold Info
Sqft Info
Building Sqft: 1811
Living Area Source: Estimated
Sqft: 1411
Tax Info
Unit Info
Utilities / Hvac
Heating: Central, Electric
Cooling: CentralAir
Cooling: Yes
Utilities Available: CableAvailable, ElectricityAvailable, PhoneAvailable, SewerAvailable, UndergroundUtilities, WaterAvailable
Heating: Yes
Water Source: Public
Waterfront / Water
Directions
The community is located approximately 4 miles north of downtown Conway off Highway 905.Courtesy of Re/max Executive - Cell: 843-602-7246















 Recent Posts RSS
Recent Posts RSS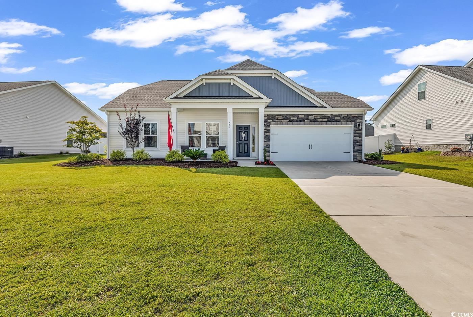
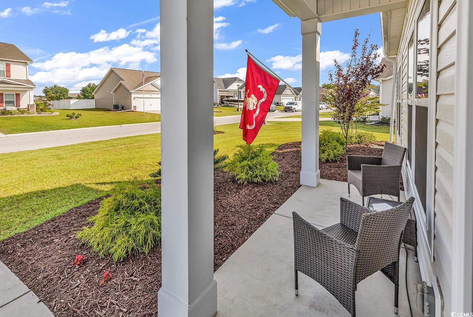
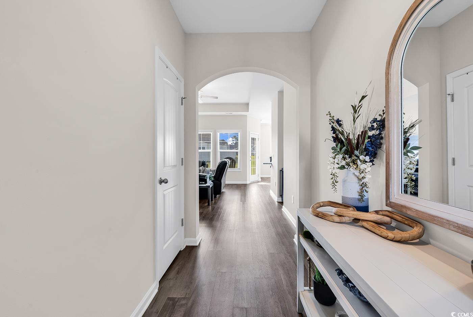
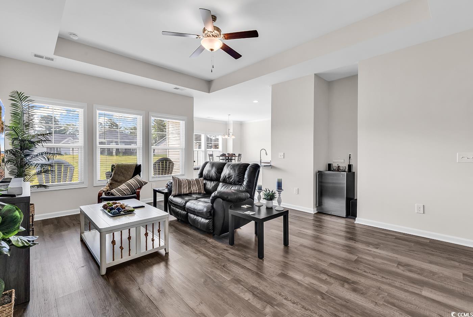
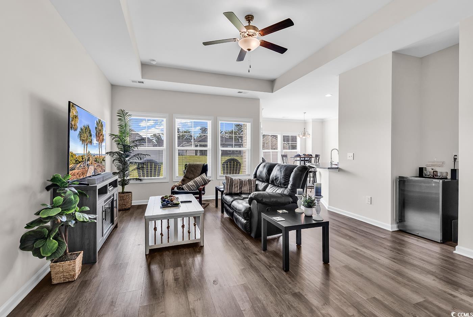

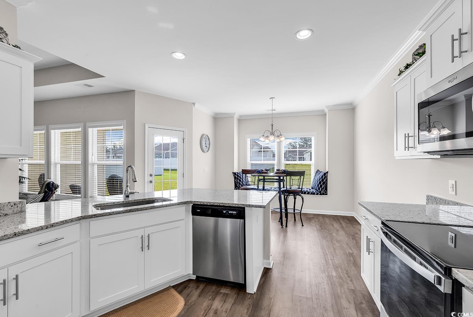
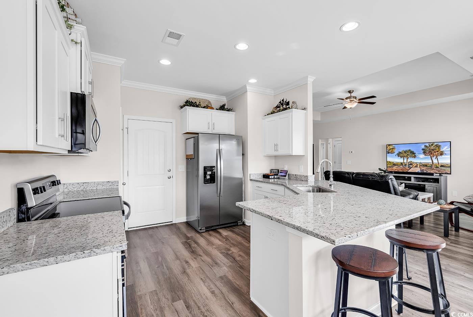
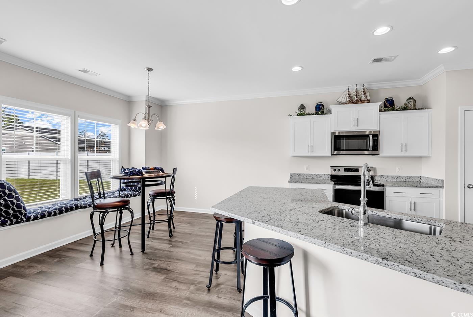
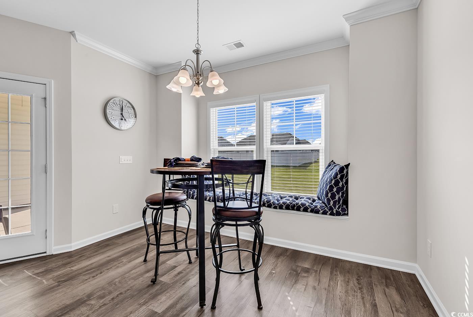
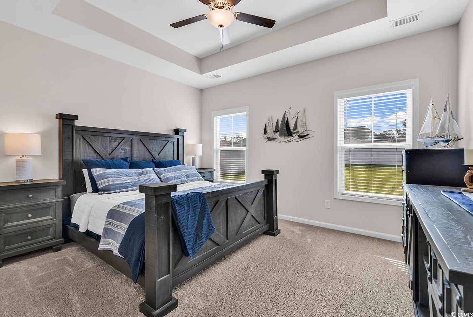

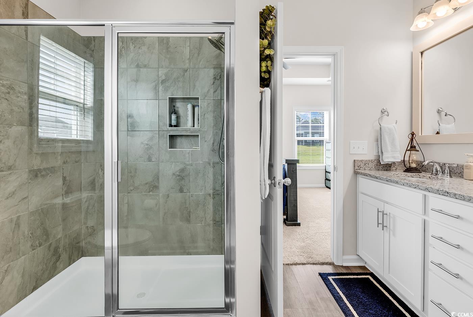
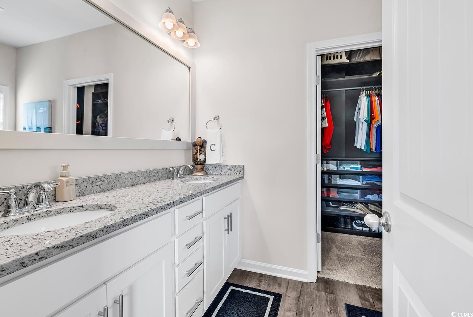
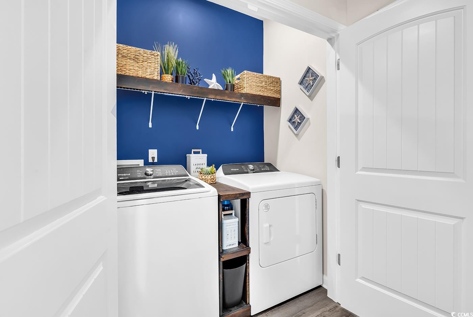
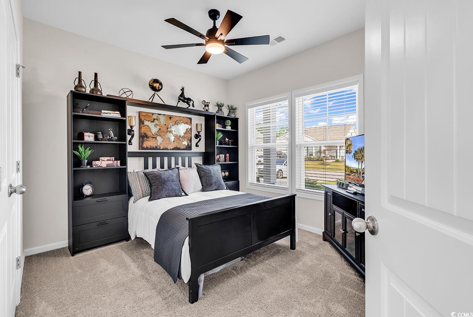

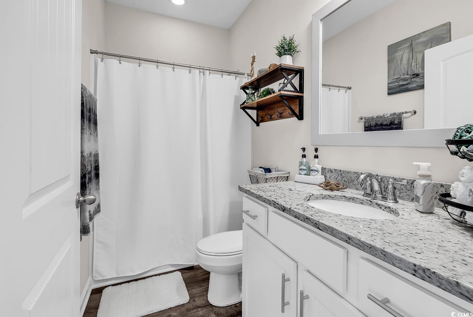
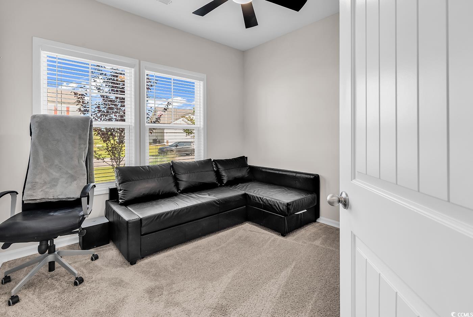
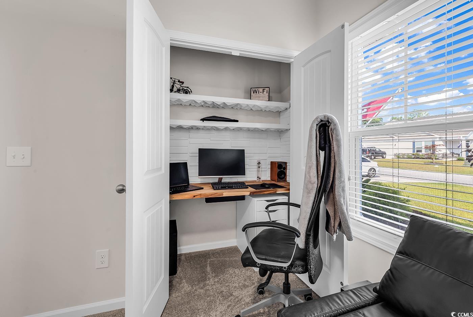
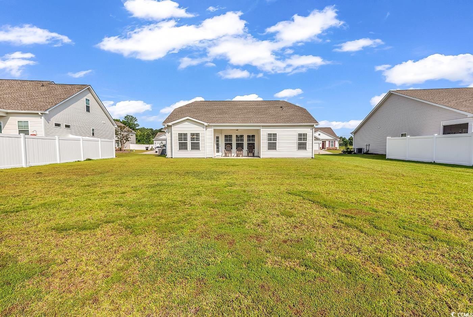
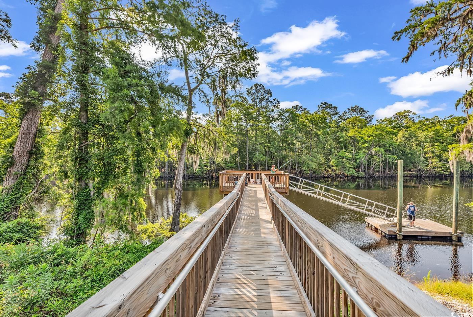
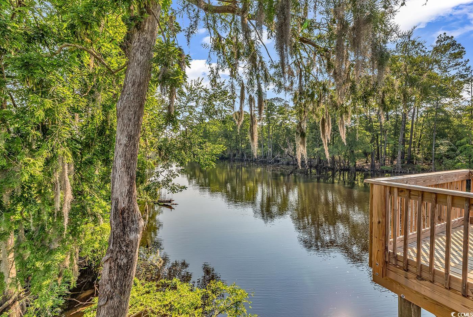
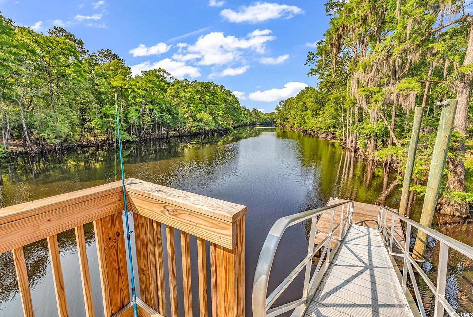
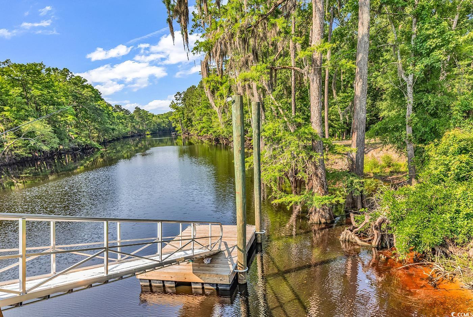
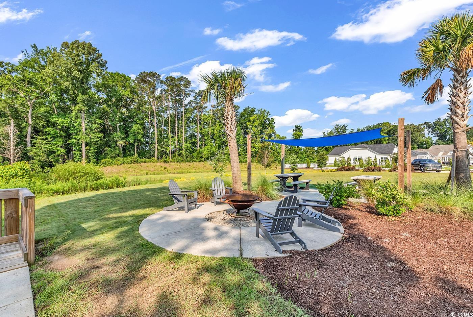
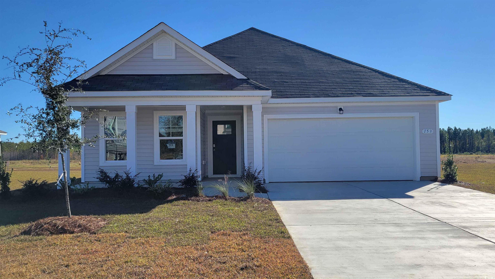
 MLS# 2528296
MLS# 2528296 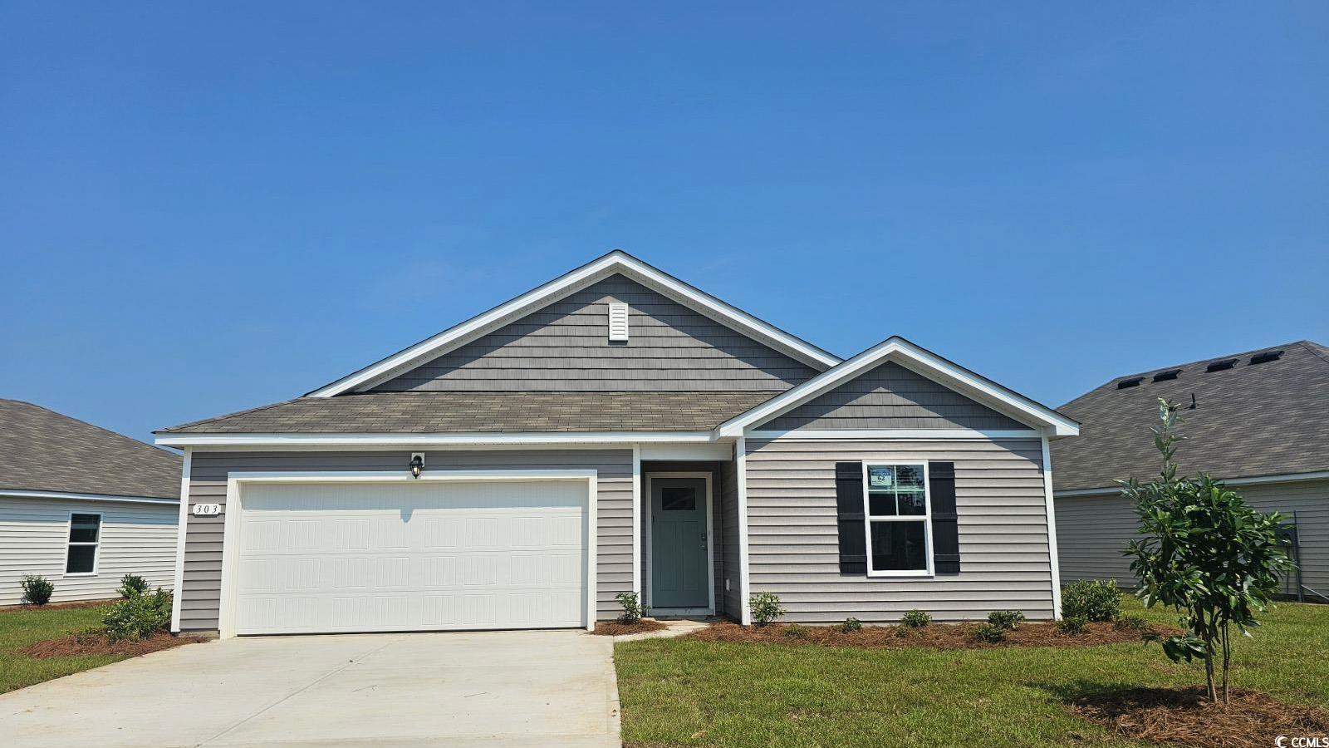
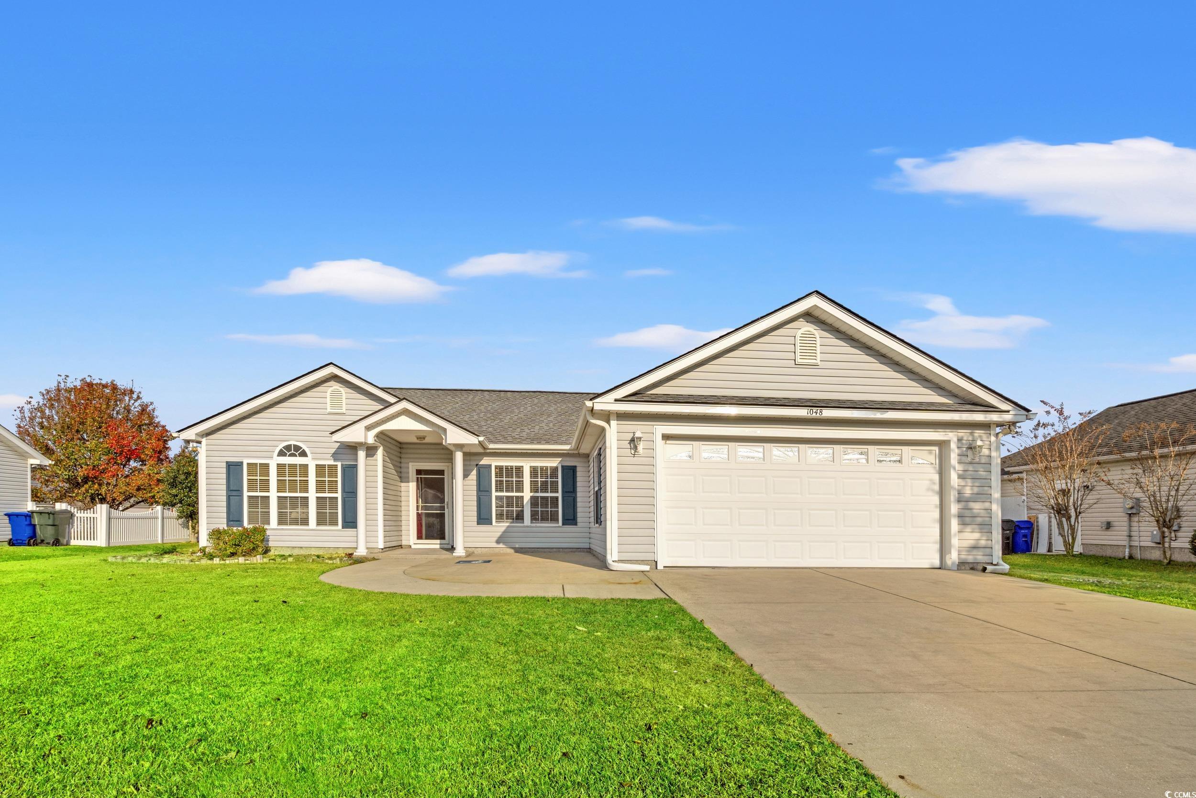
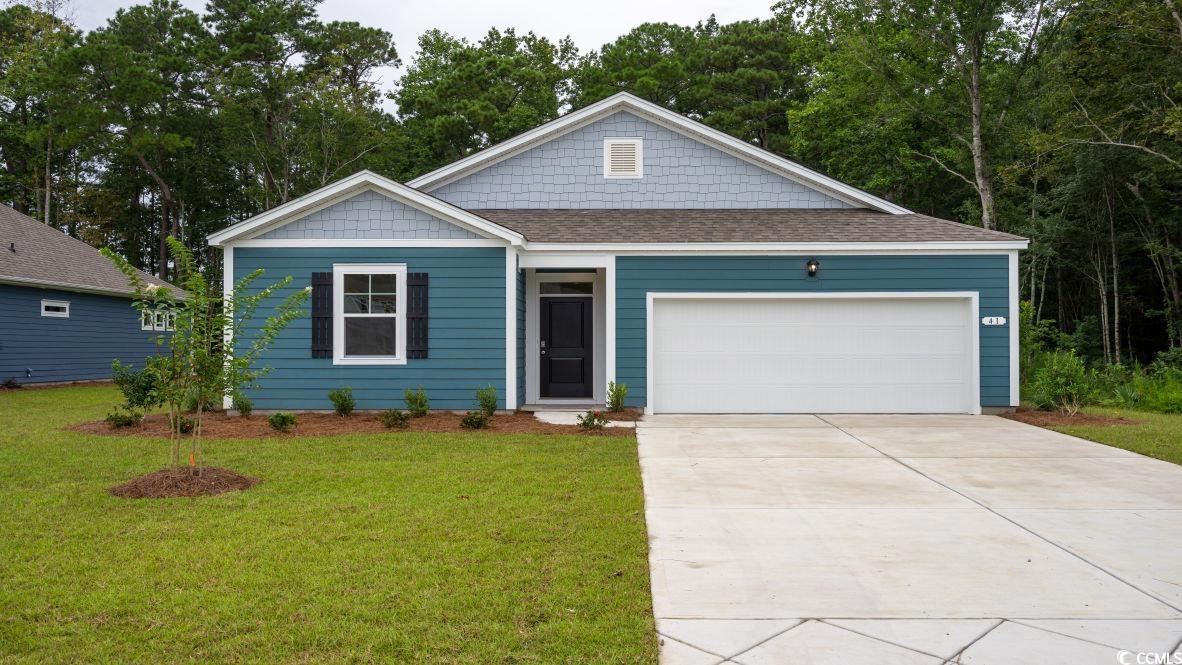
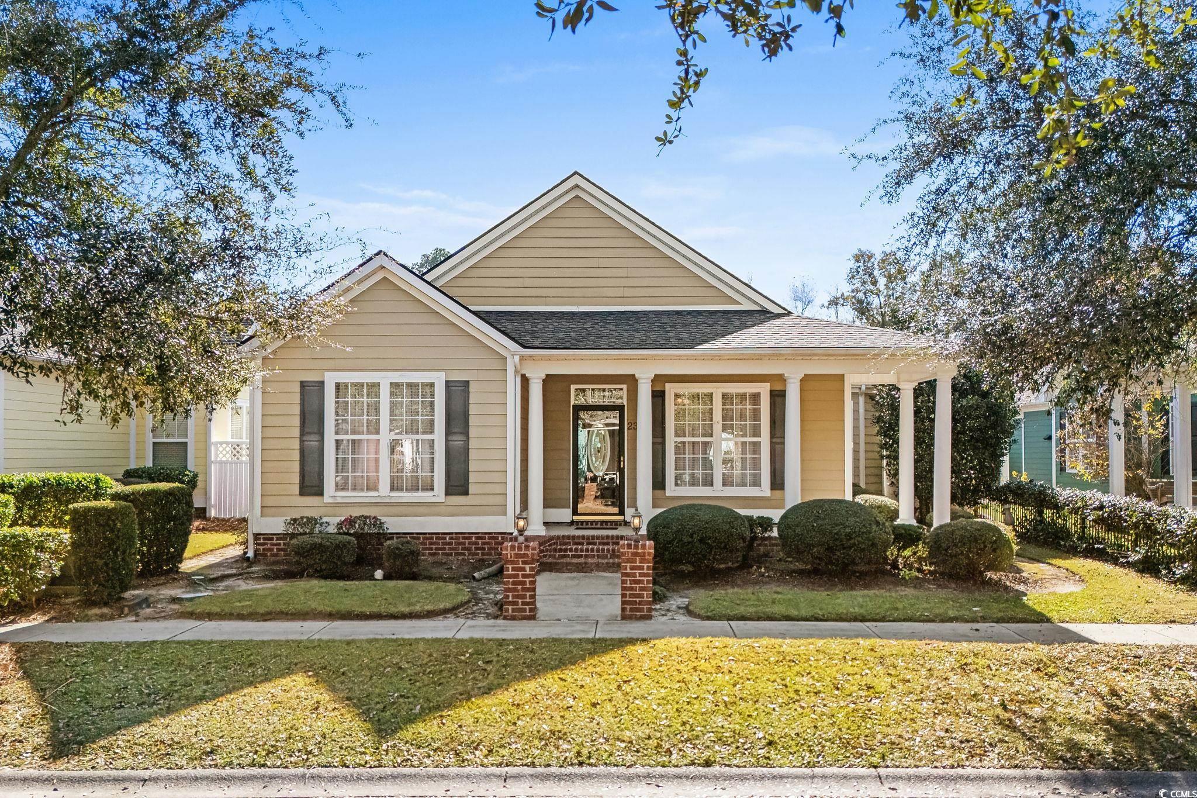
 Provided courtesy of © Copyright 2025 Coastal Carolinas Multiple Listing Service, Inc.®. Information Deemed Reliable but Not Guaranteed. © Copyright 2025 Coastal Carolinas Multiple Listing Service, Inc.® MLS. All rights reserved. Information is provided exclusively for consumers’ personal, non-commercial use, that it may not be used for any purpose other than to identify prospective properties consumers may be interested in purchasing.
Images related to data from the MLS is the sole property of the MLS and not the responsibility of the owner of this website. MLS IDX data last updated on 11-26-2025 1:45 PM EST.
Any images related to data from the MLS is the sole property of the MLS and not the responsibility of the owner of this website.
Provided courtesy of © Copyright 2025 Coastal Carolinas Multiple Listing Service, Inc.®. Information Deemed Reliable but Not Guaranteed. © Copyright 2025 Coastal Carolinas Multiple Listing Service, Inc.® MLS. All rights reserved. Information is provided exclusively for consumers’ personal, non-commercial use, that it may not be used for any purpose other than to identify prospective properties consumers may be interested in purchasing.
Images related to data from the MLS is the sole property of the MLS and not the responsibility of the owner of this website. MLS IDX data last updated on 11-26-2025 1:45 PM EST.
Any images related to data from the MLS is the sole property of the MLS and not the responsibility of the owner of this website.