Viewing Listing MLS# 2513394
Surfside Beach, SC 29575
- 3Beds
- 2Full Baths
- N/AHalf Baths
- 1,465SqFt
- 1994Year Built
- 0.13Acres
- MLS# 2513394
- Residential
- Detached
- Active
- Approx Time on Market1 month, 20 days
- AreaSurfside Area-Glensbay To Gc Connector
- CountyHorry
- Subdivision Glenn Meadows
Overview
**Fabulous Location just minutes by golf cart from the Sandy shores of Surfside and Garden City Beaches! 3 Bedroom 2 Bath coastal home** offers the perfect blend of beach lifestyle and modern comfort. Open floor plan, Updated Spacious kitchen featuring white cabinets, a farmhouse sink, Recessed lighting, stainless steel refrigerator, 2024 Stainless dishwasher, Pantry, and Breakfast bar. A charming **Breakfast nook surrounded by Bay Windows** overlooks your **private fenced backyard**, perfect for morning coffee or casual dining. Enjoy indoor-outdoor living with a large **screened-in patio** featuring the EZ-Breeze window system & Custom made blindsideal for year-round enjoyment. Luxury Plank flooring flows throughout the main living and kitchen areas, giving a seamless, elegant look. The **oversized laundry room** provides excellent storage space including a retractable folding table. **Just added 2025 door with interior blinds**leads to a finished **2-car garage** with a **2024 garage door system** and **electric screen** for added convenience. Enjoy peace and privacy in your backyard thanks to a **white vinyl privacy fence and gates** installed in 2023. Low HOA fees make this property even more attractive. Located close to shopping, dining, Golfing, the **World Famous Murrells Inlet Marsh Walk, Myrtle Beach Airport, and all the entertainment the **Grand Strand** has to offer, this home is a must-see! Square footage is approximate and not guaranteed. Buyer is responsible for verification.* ---
Agriculture / Farm
Grazing Permits Blm: ,No,
Horse: No
Grazing Permits Forest Service: ,No,
Grazing Permits Private: ,No,
Irrigation Water Rights: ,No,
Farm Credit Service Incl: ,No,
Crops Included: ,No,
Association Fees / Info
Hoa Frequency: Monthly
Hoa Fees: 38
Hoa: Yes
Hoa Includes: CommonAreas, Trash
Community Features: GolfCartsOk, LongTermRentalAllowed
Assoc Amenities: OwnerAllowedMotorcycle, PetRestrictions, TenantAllowedGolfCart, TenantAllowedMotorcycle
Bathroom Info
Total Baths: 2.00
Fullbaths: 2
Room Dimensions
Bedroom1: 10'9x13'4
Bedroom2: 13'9x12'7
DiningRoom: 9'9x12'1
GreatRoom: 17'7x19'6
Kitchen: 9'9x15'1
PrimaryBedroom: 14'x14'8
Room Level
Bedroom1: Lower
Bedroom2: Lower
PrimaryBedroom: Lower
Room Features
DiningRoom: KitchenDiningCombo
FamilyRoom: CeilingFans, VaultedCeilings
Kitchen: BreakfastBar, BreakfastArea, CeilingFans, Pantry, StainlessSteelAppliances, SolidSurfaceCounters
Other: BedroomOnMainLevel, EntranceFoyer
Bedroom Info
Beds: 3
Building Info
New Construction: No
Levels: One
Year Built: 1994
Mobile Home Remains: ,No,
Zoning: SF 10
Style: Ranch
Construction Materials: VinylSiding, WoodFrame
Buyer Compensation
Exterior Features
Spa: No
Patio and Porch Features: RearPorch, FrontPorch, Patio, Porch, Screened
Foundation: Slab
Exterior Features: Fence, Porch, Patio, Storage
Financial
Lease Renewal Option: ,No,
Garage / Parking
Parking Capacity: 4
Garage: Yes
Carport: No
Parking Type: Attached, Garage, TwoCarGarage, GolfCartGarage, GarageDoorOpener
Open Parking: No
Attached Garage: Yes
Garage Spaces: 2
Green / Env Info
Green Energy Efficient: Doors, Windows
Interior Features
Floor Cover: Carpet, Laminate, LuxuryVinyl, LuxuryVinylPlank, Tile
Door Features: InsulatedDoors
Fireplace: No
Laundry Features: WasherHookup
Furnished: Unfurnished
Interior Features: Attic, PullDownAtticStairs, PermanentAtticStairs, BreakfastBar, BedroomOnMainLevel, BreakfastArea, EntranceFoyer, StainlessSteelAppliances, SolidSurfaceCounters
Appliances: Dishwasher, Microwave, Range, Refrigerator
Lot Info
Lease Considered: ,No,
Lease Assignable: ,No,
Acres: 0.13
Lot Size: 5x110x50x110
Land Lease: No
Lot Description: Rectangular, RectangularLot
Misc
Pool Private: No
Pets Allowed: OwnerOnly, Yes
Offer Compensation
Other School Info
Property Info
County: Horry
View: No
Senior Community: No
Stipulation of Sale: None
Habitable Residence: ,No,
Property Sub Type Additional: Detached
Property Attached: No
Security Features: SmokeDetectors
Disclosures: CovenantsRestrictionsDisclosure,SellerDisclosure
Rent Control: No
Construction: Resale
Room Info
Basement: ,No,
Sold Info
Sqft Info
Building Sqft: 2000
Living Area Source: PublicRecords
Sqft: 1465
Tax Info
Unit Info
Utilities / Hvac
Heating: Central, Electric
Cooling: CentralAir
Electric On Property: No
Cooling: Yes
Utilities Available: CableAvailable, ElectricityAvailable, SewerAvailable, UndergroundUtilities, WaterAvailable
Heating: Yes
Water Source: Public
Waterfront / Water
Waterfront: No
Schools
Elem: Seaside Elementary School
Middle: Saint James Middle School
High: Saint James High School
Directions
From Glenn's Bay Road, Located between 17 Bypass and 17 Business. Look for Glenn Meadows sign. Turn on Coachman Lane, Continue to the end of the road. The home is the third house on the left before the road ends.Courtesy of Realty One Group Docksidesouth












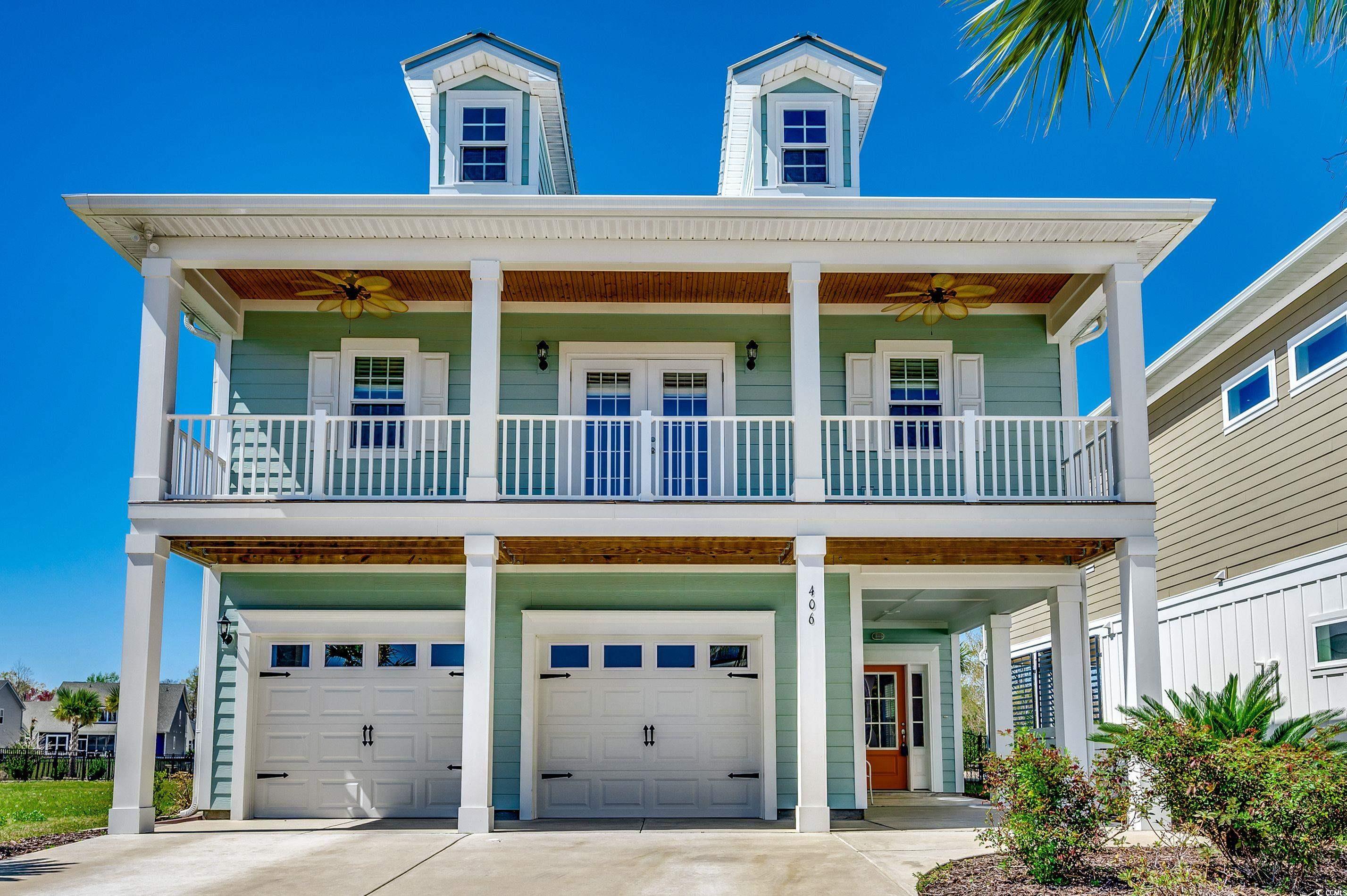

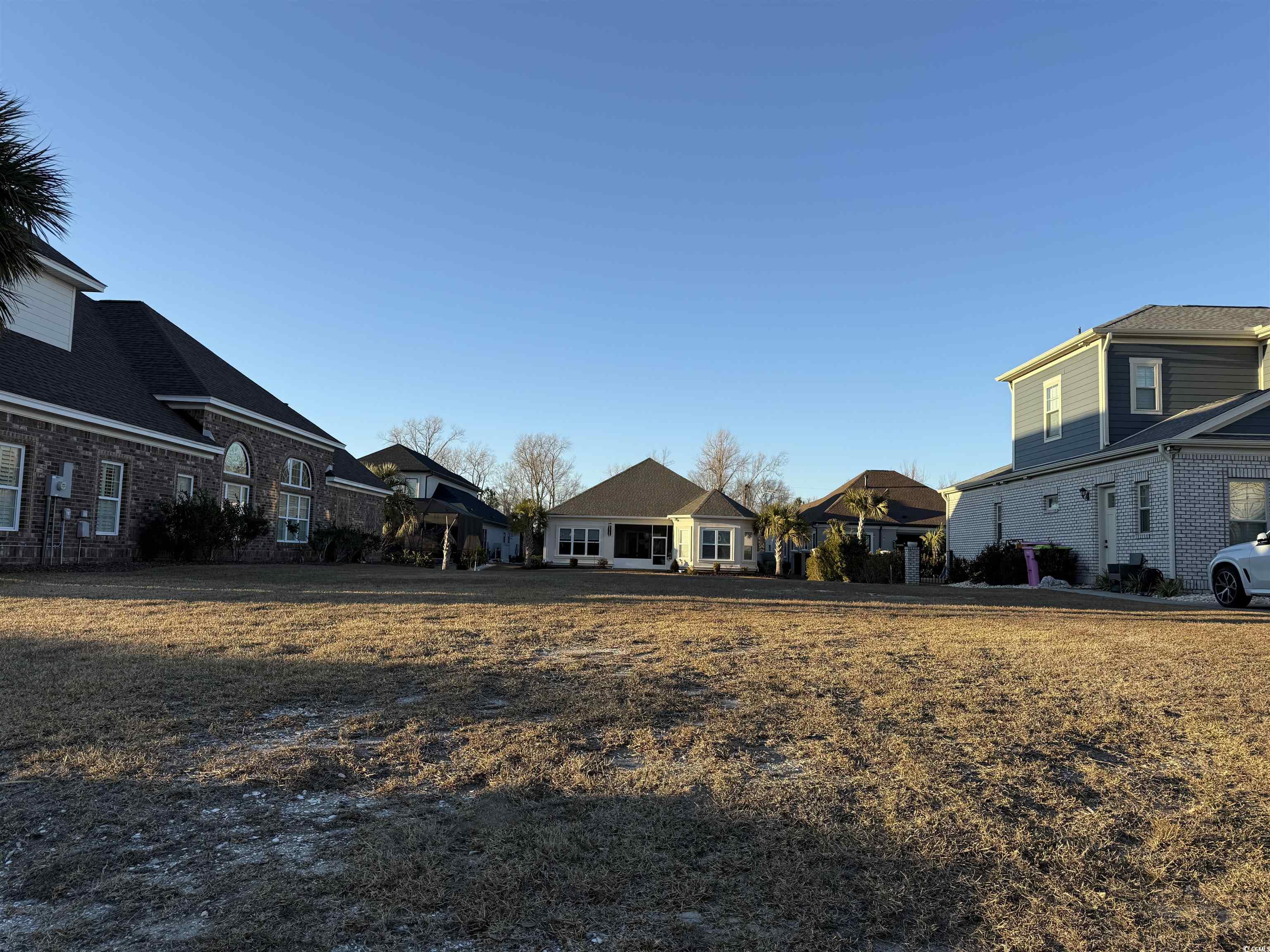





 Recent Posts RSS
Recent Posts RSS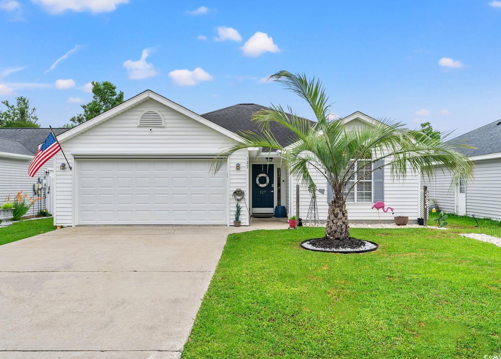
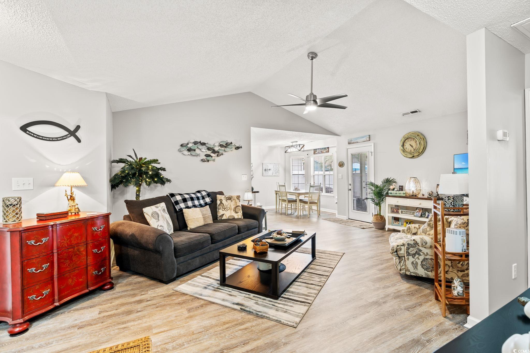

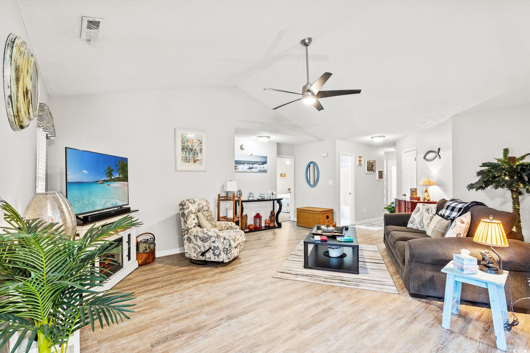
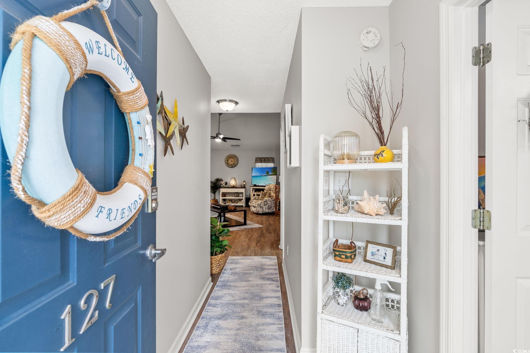
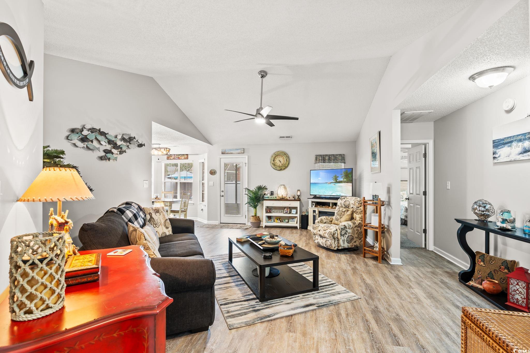



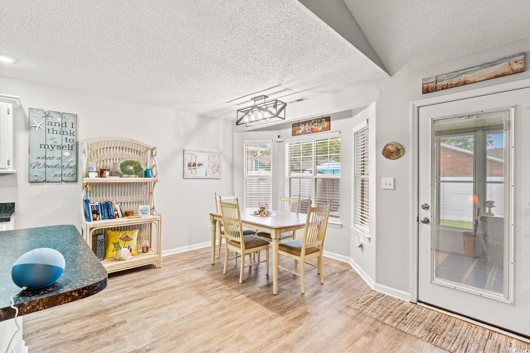
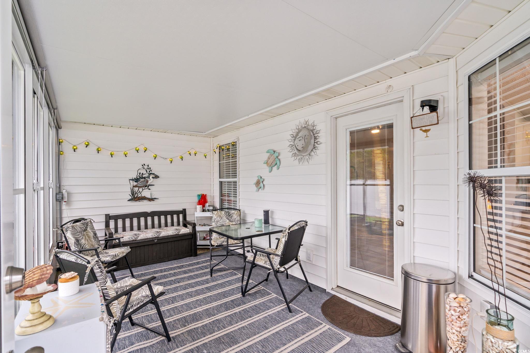
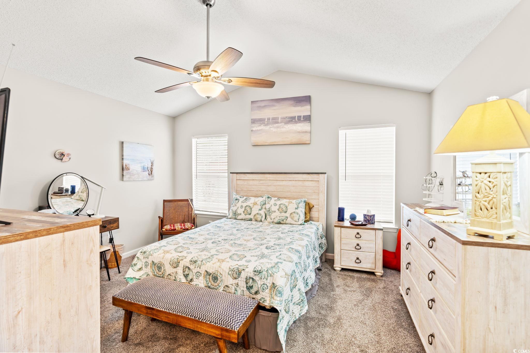

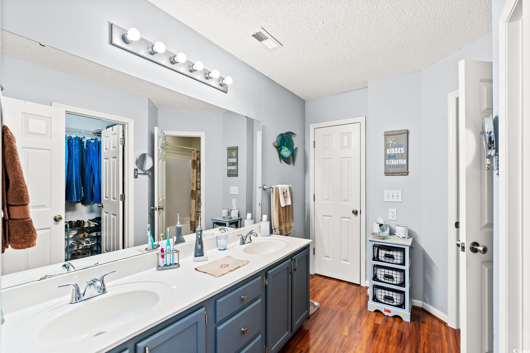
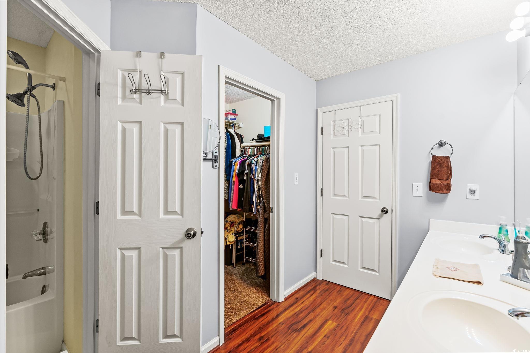

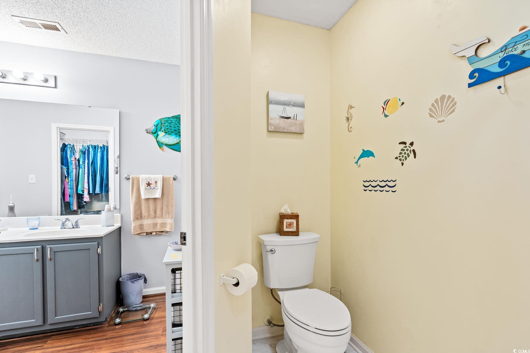


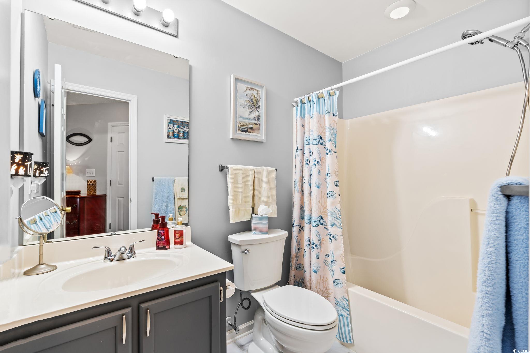
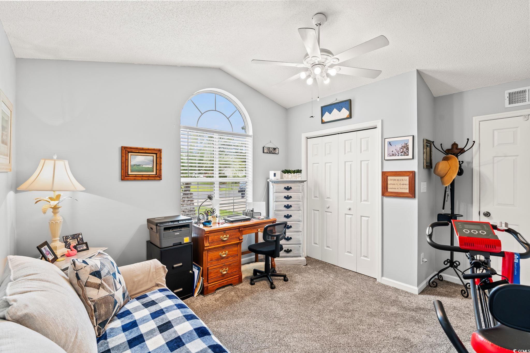
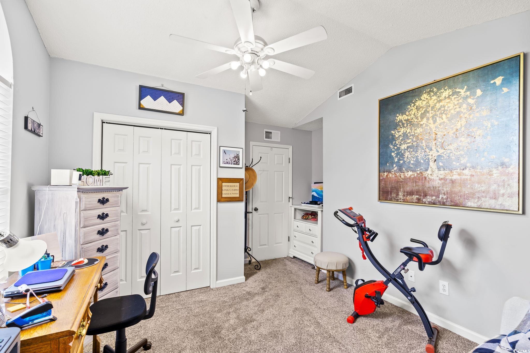
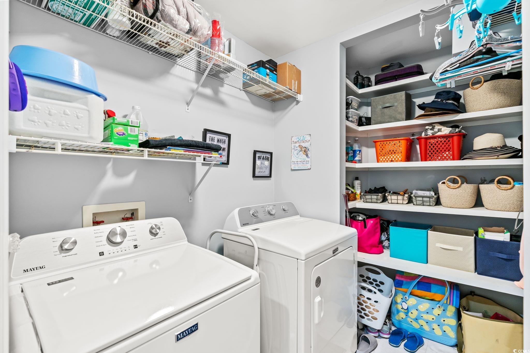


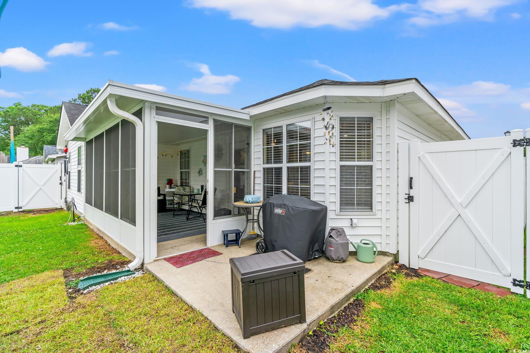
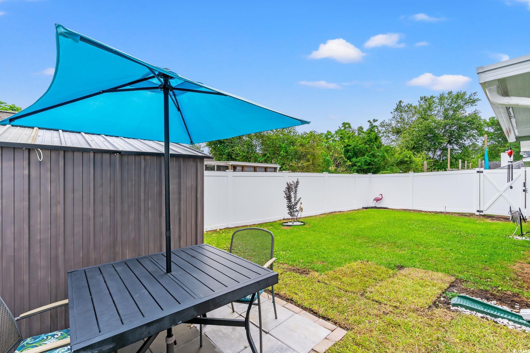
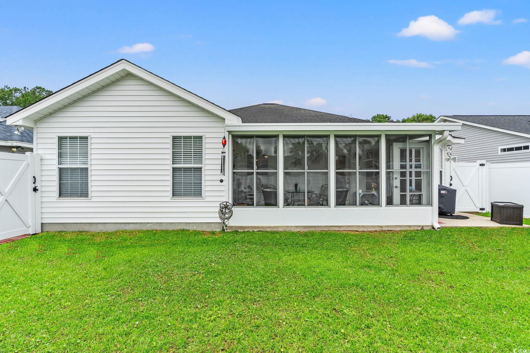
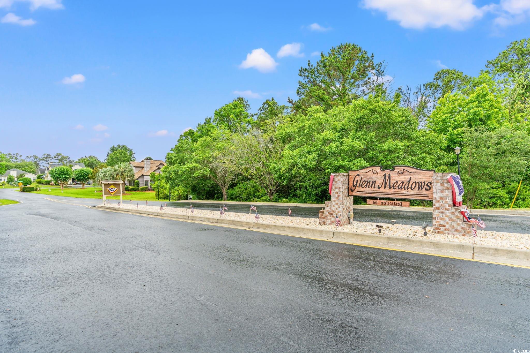
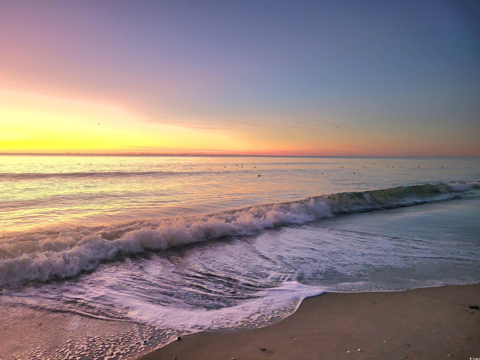




 MLS# 2514615
MLS# 2514615 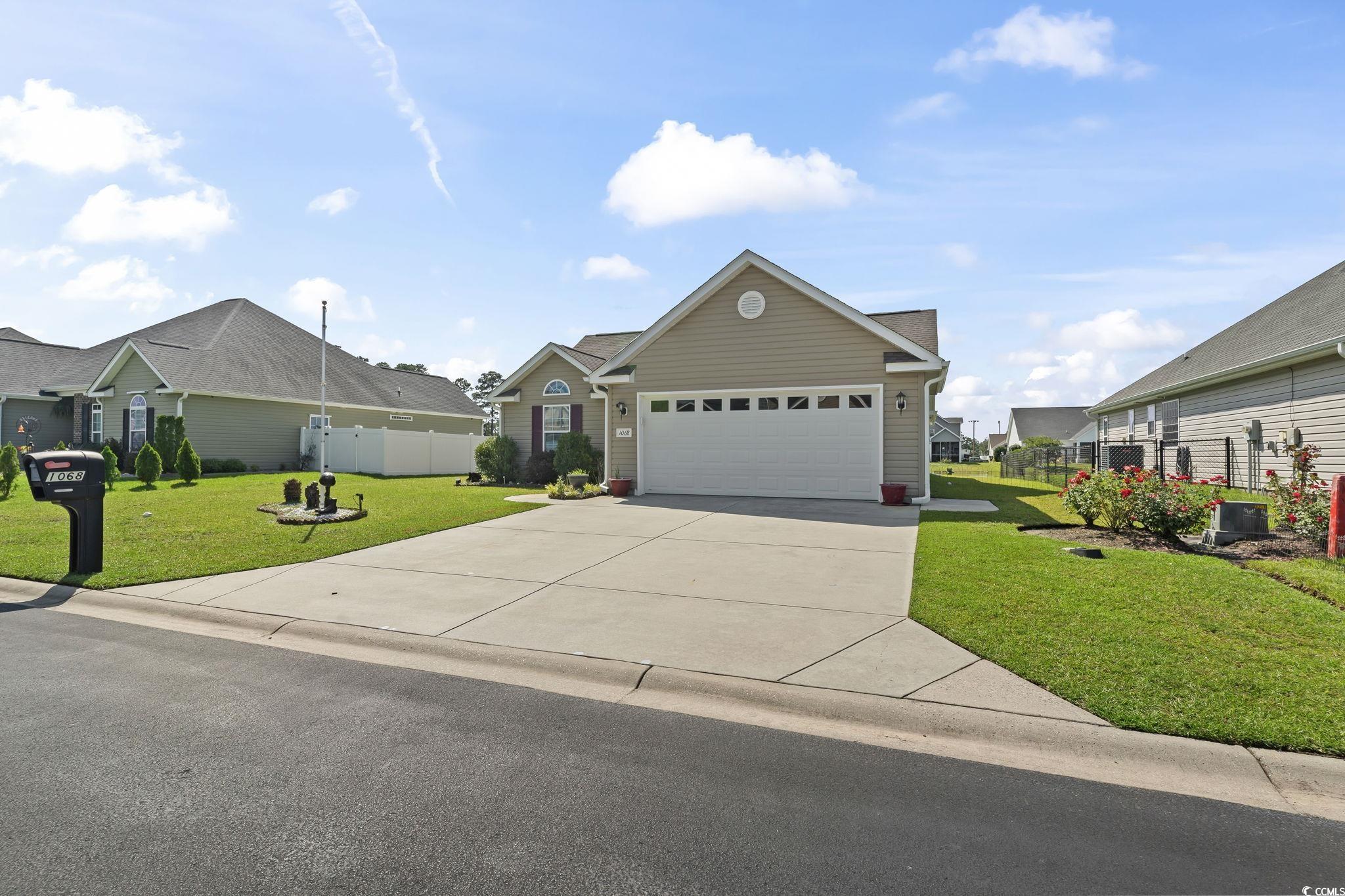
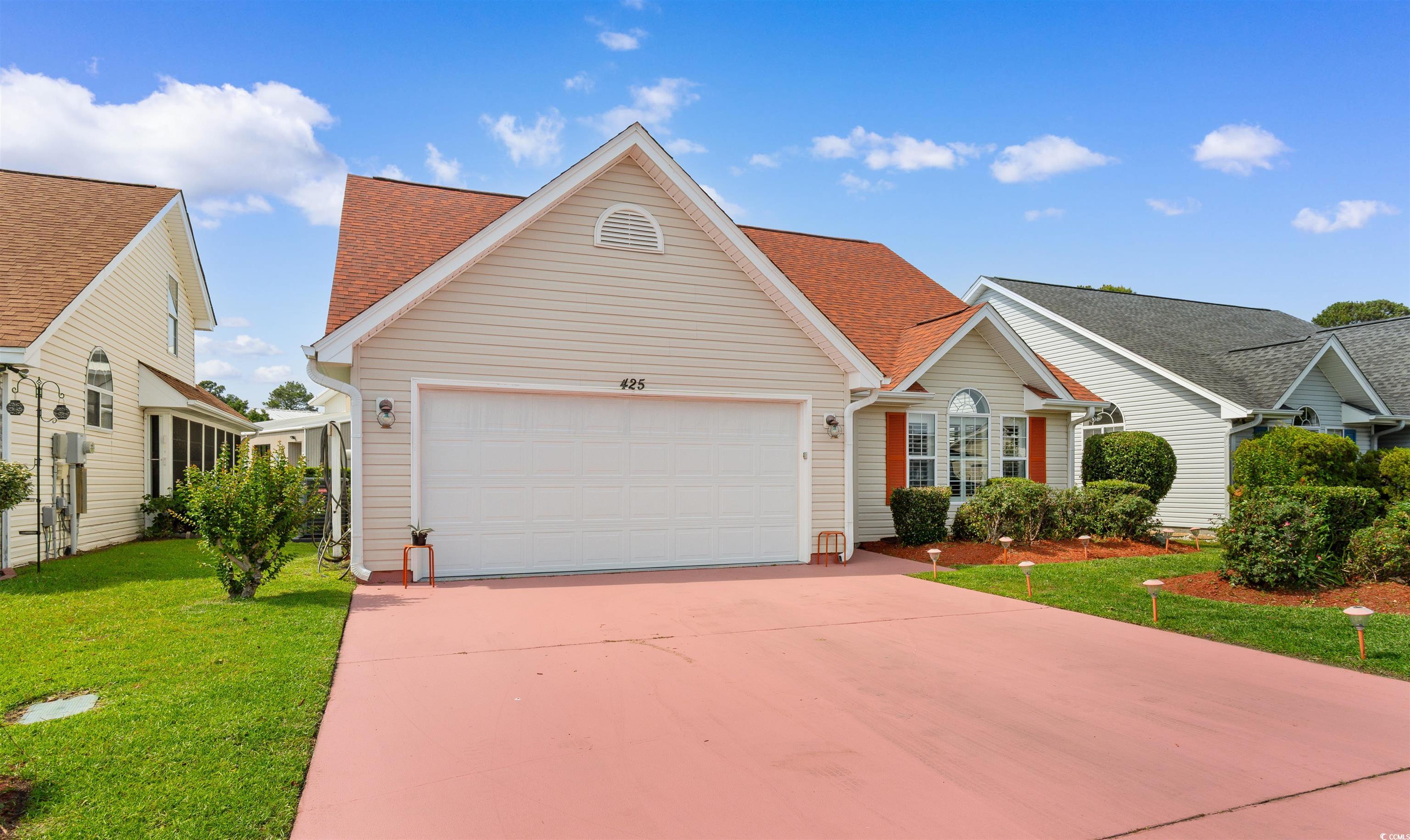

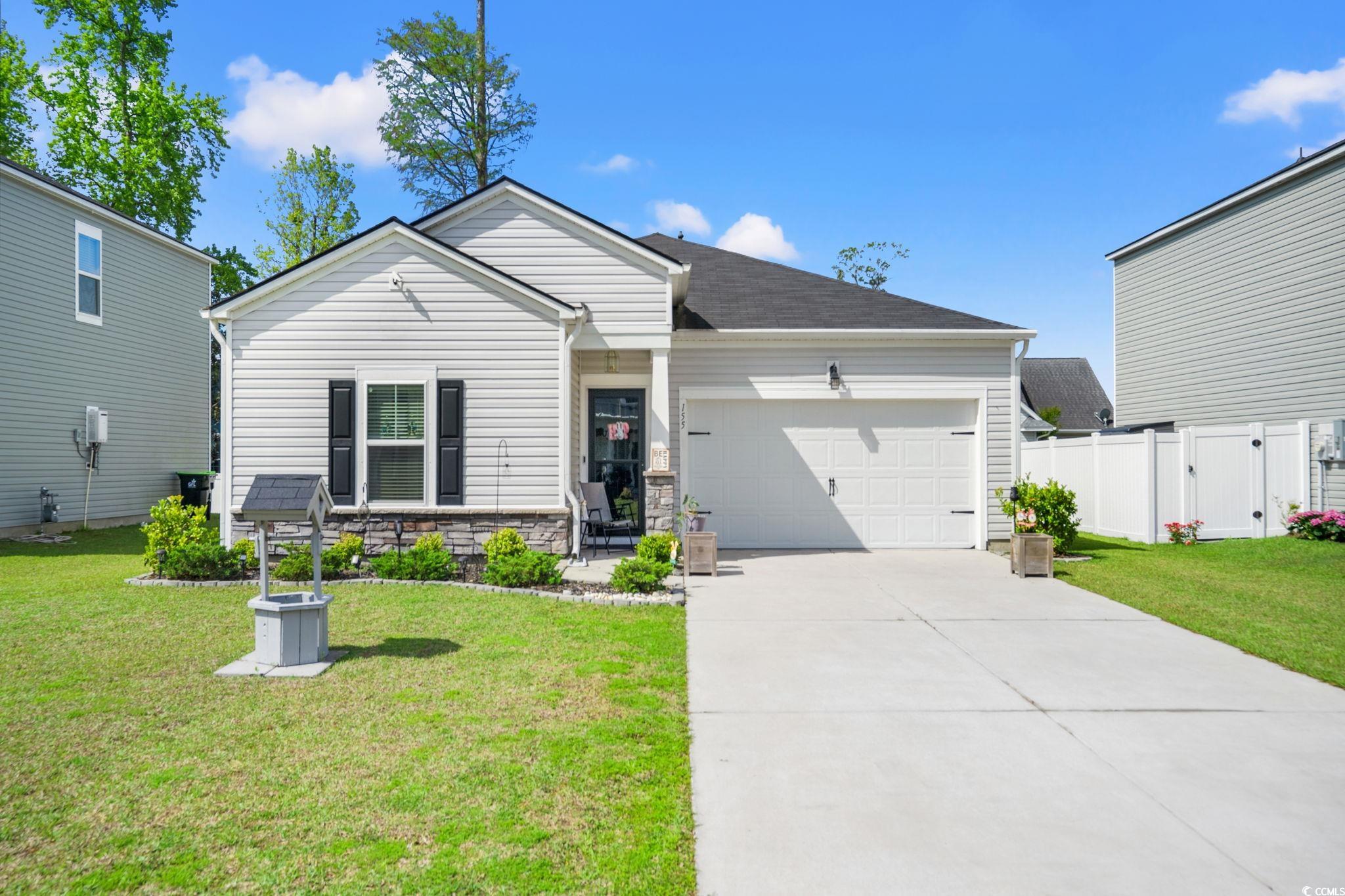
 Provided courtesy of © Copyright 2025 Coastal Carolinas Multiple Listing Service, Inc.®. Information Deemed Reliable but Not Guaranteed. © Copyright 2025 Coastal Carolinas Multiple Listing Service, Inc.® MLS. All rights reserved. Information is provided exclusively for consumers’ personal, non-commercial use, that it may not be used for any purpose other than to identify prospective properties consumers may be interested in purchasing.
Images related to data from the MLS is the sole property of the MLS and not the responsibility of the owner of this website. MLS IDX data last updated on 07-20-2025 10:30 PM EST.
Any images related to data from the MLS is the sole property of the MLS and not the responsibility of the owner of this website.
Provided courtesy of © Copyright 2025 Coastal Carolinas Multiple Listing Service, Inc.®. Information Deemed Reliable but Not Guaranteed. © Copyright 2025 Coastal Carolinas Multiple Listing Service, Inc.® MLS. All rights reserved. Information is provided exclusively for consumers’ personal, non-commercial use, that it may not be used for any purpose other than to identify prospective properties consumers may be interested in purchasing.
Images related to data from the MLS is the sole property of the MLS and not the responsibility of the owner of this website. MLS IDX data last updated on 07-20-2025 10:30 PM EST.
Any images related to data from the MLS is the sole property of the MLS and not the responsibility of the owner of this website.