Viewing Listing MLS# 2510502
Surfside Beach, SC 29575
- 3Beds
- 2Full Baths
- N/AHalf Baths
- 1,568SqFt
- 2021Year Built
- 0.14Acres
- MLS# 2510502
- Residential
- Detached
- Active
- Approx Time on Market10 months, 3 days
- AreaSurfside Area--Surfside Triangle 544 To Glenns Bay
- CountyHorry
- Subdivision Beach Village
Overview
Home is vacant and being sold as is due to illness and owners moving to be near family. This house is only 4 years old and with three bedrooms and 2 baths. The closets boast plenty of room for clothing. The kitchen has beautiful quartz countertops and modern lighting. The spacious living area is perfect for family and friend's gatherings. The bedrooms and living room all have beautiful ceiling fans. There is a spacious laundry room near the two-car garage. The backyard has plenty of space for outdoor grilling, activities and games. Gutters were installed recently along with gutter guards. Don't wait! Come see this beauty!
Agriculture / Farm
Association Fees / Info
Hoa Frequency: Monthly
Hoa Fees: 167
Hoa: Yes
Hoa Includes: CommonAreas, Internet, Sewer, Trash, Water
Bathroom Info
Total Baths: 2.00
Fullbaths: 2
Room Dimensions
Bedroom2: 12 x 10
Bedroom3: 12 x 10
PrimaryBedroom: 13 x 15
Room Features
Kitchen: KitchenExhaustFan, KitchenIsland, Pantry, StainlessSteelAppliances, SolidSurfaceCounters
Bedroom Info
Beds: 3
Building Info
Num Stories: 1
Levels: One
Year Built: 2021
Zoning: SF
Style: Ranch
Construction Materials: VinylSiding, WoodFrame
Buyer Compensation
Exterior Features
Patio and Porch Features: FrontPorch, Patio
Foundation: Slab
Exterior Features: Patio
Financial
Garage / Parking
Parking Capacity: 4
Garage: Yes
Parking Type: Attached, Garage, TwoCarGarage, GarageDoorOpener
Attached Garage: Yes
Garage Spaces: 2
Green / Env Info
Interior Features
Floor Cover: Carpet, LuxuryVinyl, LuxuryVinylPlank
Door Features: StormDoors
Laundry Features: WasherHookup
Furnished: Unfurnished
Interior Features: SplitBedrooms, KitchenIsland, StainlessSteelAppliances, SolidSurfaceCounters
Appliances: Dishwasher, Disposal, Microwave, Range, Refrigerator, RangeHood
Lot Info
Acres: 0.14
Misc
Offer Compensation
Other School Info
Property Info
County: Horry
Stipulation of Sale: None
Property Sub Type Additional: Detached
Security Features: SmokeDetectors
Construction: Resale
Room Info
Sold Info
Sqft Info
Building Sqft: 2118
Living Area Source: PublicRecords
Sqft: 1568
Tax Info
Unit Info
Utilities / Hvac
Heating: Central, Electric
Cooling: CentralAir
Cooling: Yes
Utilities Available: ElectricityAvailable, WaterAvailable
Heating: Yes
Water Source: Public
Waterfront / Water
Directions
Hwy 17 S Bypass to Deerfield Links Dr. Go straight to the stop sign and turn right on Reindeer Rd N. Left on Auburn and then left on Marsh Deer Pl.Courtesy of Piece Of The Beach Realty Group














 Recent Posts RSS
Recent Posts RSS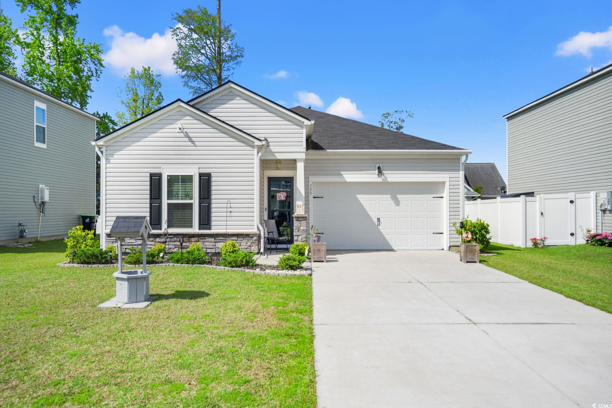

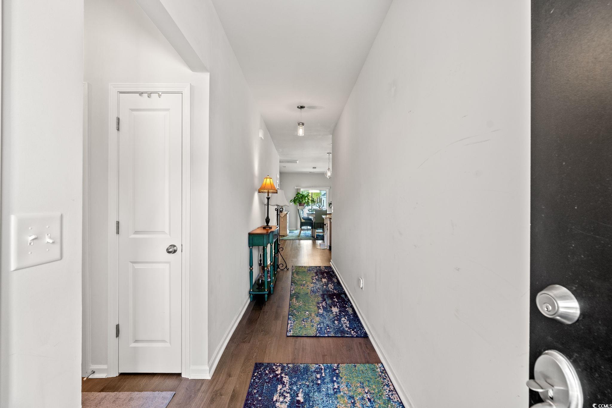
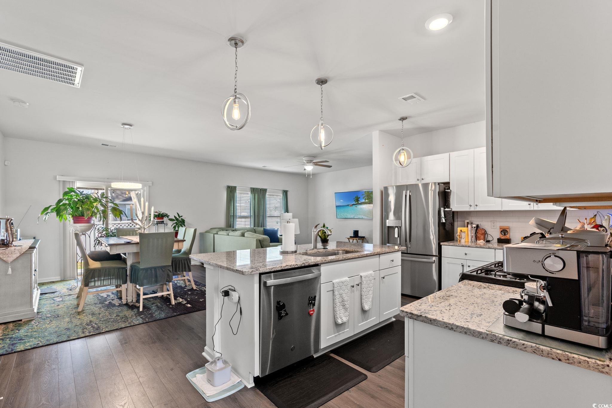

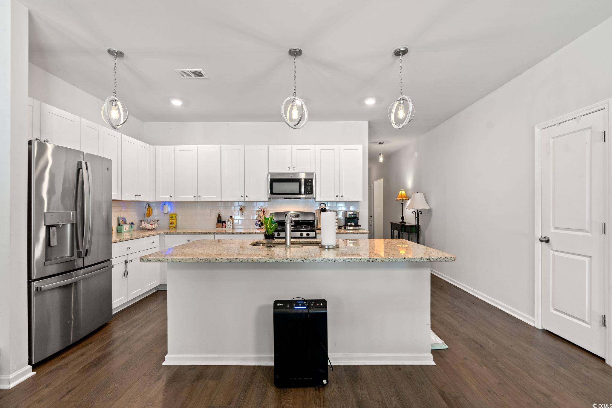




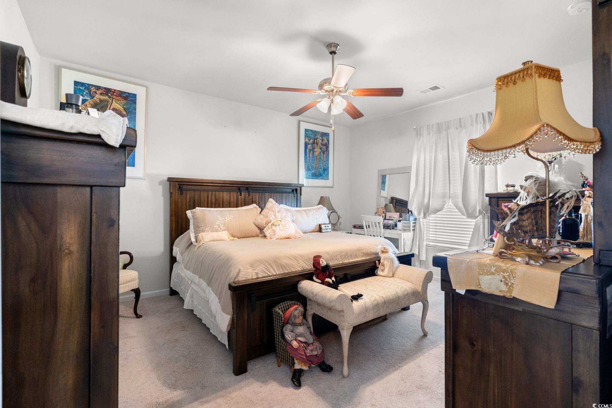
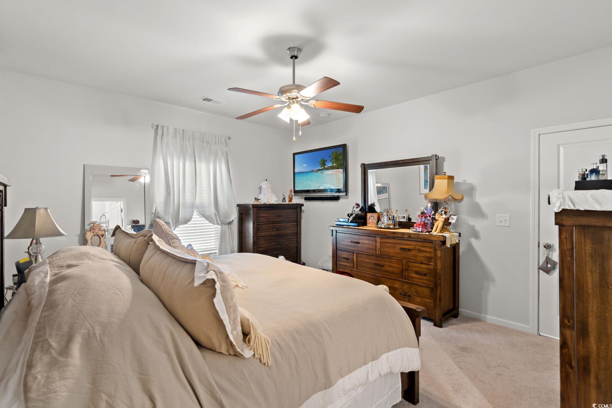








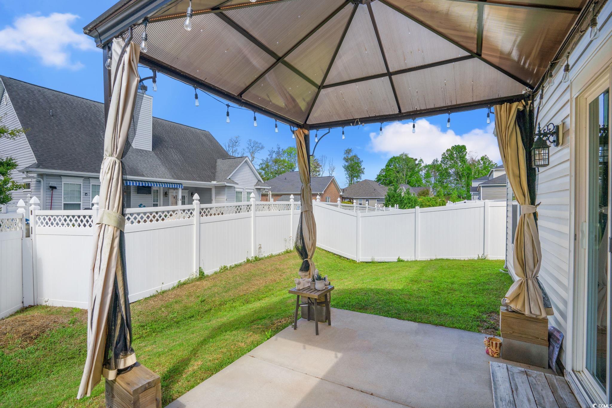

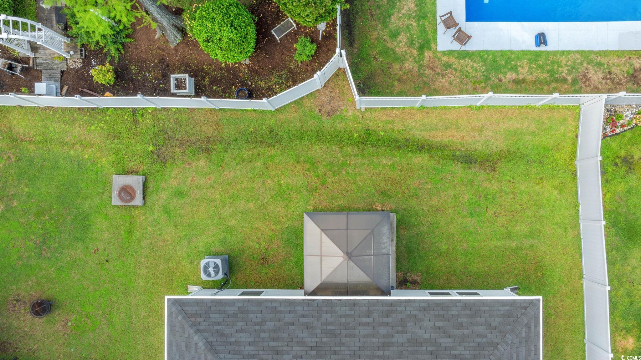
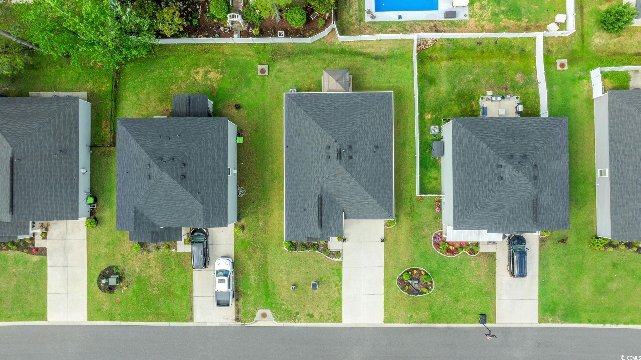



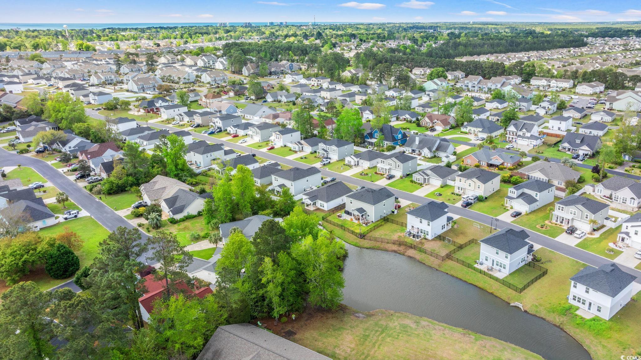

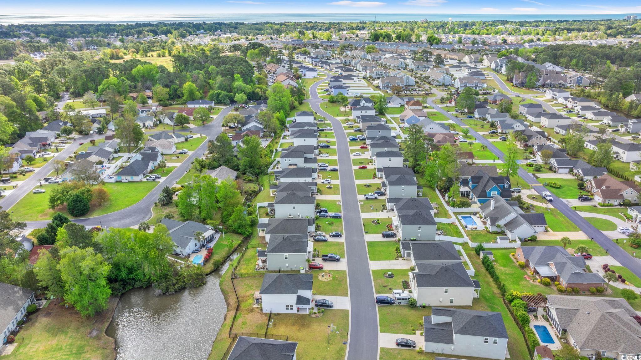
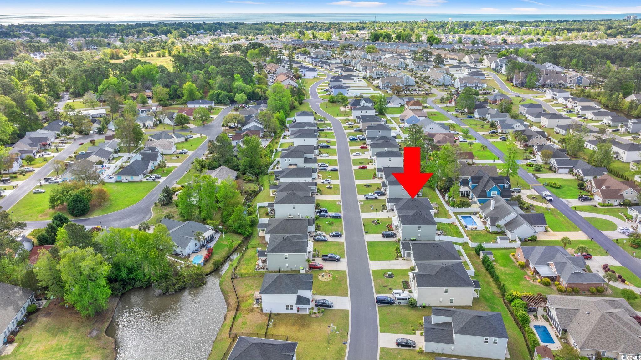


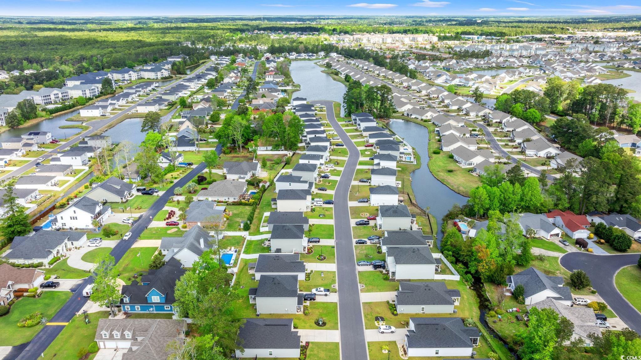
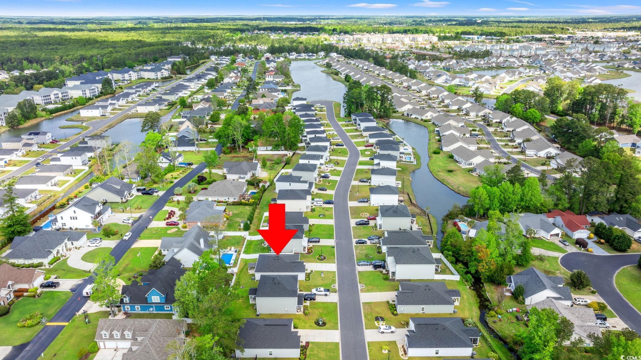
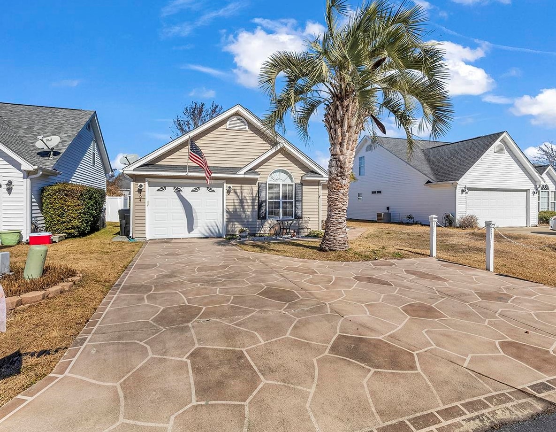
 MLS# 2603470
MLS# 2603470 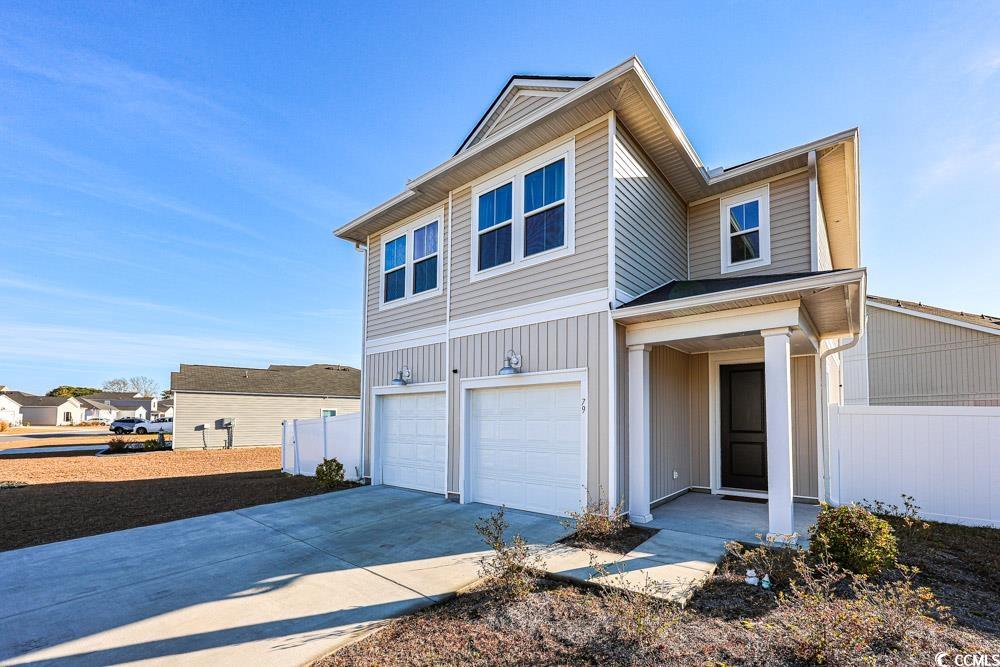
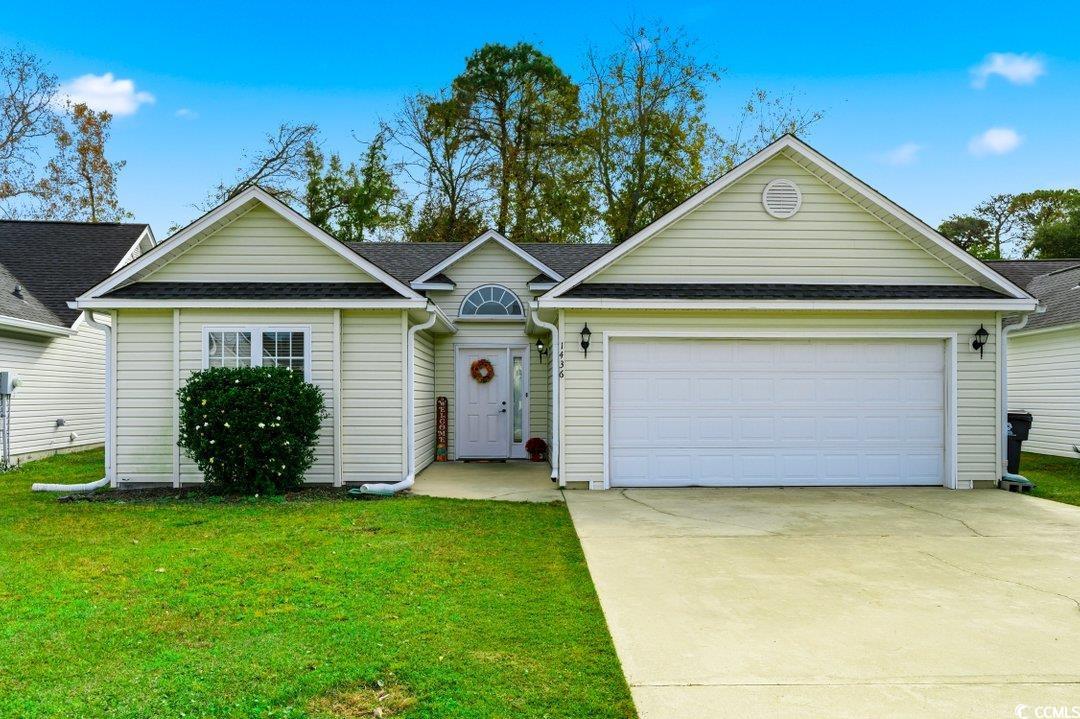
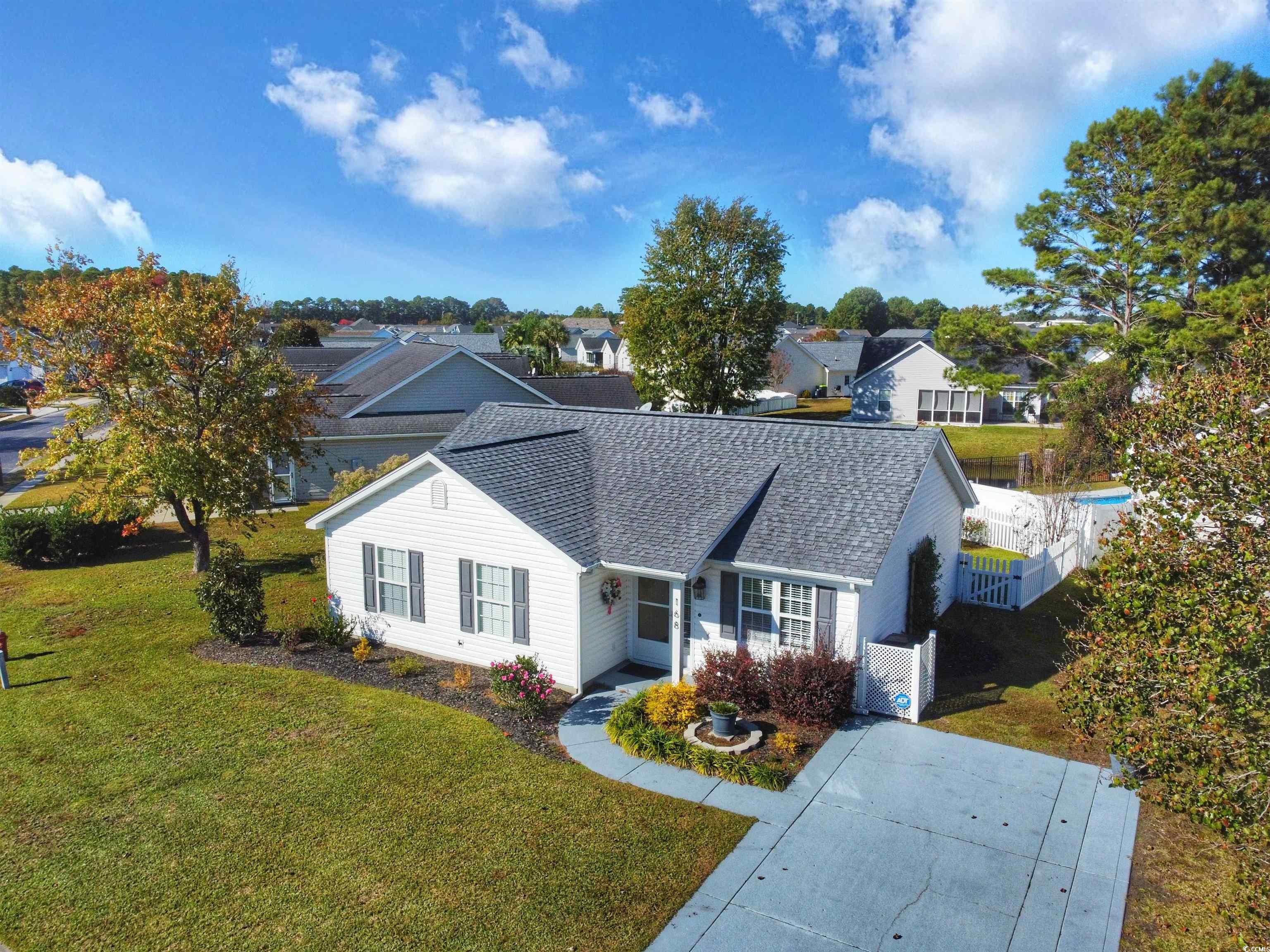
 Provided courtesy of © Copyright 2026 Coastal Carolinas Multiple Listing Service, Inc.®. Information Deemed Reliable but Not Guaranteed. © Copyright 2026 Coastal Carolinas Multiple Listing Service, Inc.® MLS. All rights reserved. Information is provided exclusively for consumers’ personal, non-commercial use, that it may not be used for any purpose other than to identify prospective properties consumers may be interested in purchasing.
Images related to data from the MLS is the sole property of the MLS and not the responsibility of the owner of this website. MLS IDX data last updated on 03-01-2026 11:48 PM EST.
Any images related to data from the MLS is the sole property of the MLS and not the responsibility of the owner of this website.
Provided courtesy of © Copyright 2026 Coastal Carolinas Multiple Listing Service, Inc.®. Information Deemed Reliable but Not Guaranteed. © Copyright 2026 Coastal Carolinas Multiple Listing Service, Inc.® MLS. All rights reserved. Information is provided exclusively for consumers’ personal, non-commercial use, that it may not be used for any purpose other than to identify prospective properties consumers may be interested in purchasing.
Images related to data from the MLS is the sole property of the MLS and not the responsibility of the owner of this website. MLS IDX data last updated on 03-01-2026 11:48 PM EST.
Any images related to data from the MLS is the sole property of the MLS and not the responsibility of the owner of this website.