Viewing Listing MLS# 2512560
Myrtle Beach, SC 29579
- 3Beds
- 2Full Baths
- 1Half Baths
- 2,337SqFt
- 2022Year Built
- 0.18Acres
- MLS# 2512560
- Residential
- Detached
- Active
- Approx Time on Market2 months, 6 days
- AreaMyrtle Beach Area--Carolina Forest
- CountyHorry
- Subdivision The Isles of Bella Vita
Overview
Welcome to 3021 Sistine Street, a beautifully maintained and modern single-level home located in the sought-after gated community of The Isles of Bella Vita in Myrtle Beach. Offering 3 spacious bedrooms and 2.5 bathrooms, this residence combines comfort, style, and privacy-perfectly positioned with serene lake views and no rear neighbors for ultimate tranquility. From the moment you enter, you're greeted by an expansive foyer and a bright, open floor plan highlighted by soaring ceilings and elegant finishes throughout. The heart of the home is a generous living area that flows seamlessly into the kitchen and dining spaces, making it ideal for both relaxing and entertaining. The kitchen is fully equipped with stainless steel appliances, granite countertops, and ample cabinetry, catering to both everyday living and culinary adventures. The primary suite is thoughtfully tucked away for privacy and features a tray ceiling with a ceiling fan, two large walk-in closets, and a luxurious ensuite bath with an oversized walk-in tile shower and dual vanities. Each additional bedroom is equally well-appointed, complete with ceiling fans and easy access to a well-placed full bath. Step outside to your private back patio and enjoy peaceful lake views in a setting designed for relaxation. With no one behind you, it's the perfect space for morning coffee or evening unwinding. Additional features include a 2-car garage and a convenient drop-zone area for coats and shoes, adding to the home's thoughtful design. An assumable loan presents a rare opportunity for buyers looking to secure favorable terms in today's market. Living in The Isles of Bella Vita means enjoying a quiet, well-maintained neighborhood with access to a sparkling community pool and clubhouse, all just minutes from the vibrant Carolina Forest area. You'll find top-rated schools, shopping, dining, golf, and miles of natural trails and parks nearby-plus, you're only a short drive to the beach and all the attractions Myrtle Beach has to offer. 3021 Sistine Street offers the perfect blend of modern living, peaceful surroundings, and unbeatable convenience-this is one you won't want to miss. Schedule your showing today!
Agriculture / Farm
Grazing Permits Blm: ,No,
Horse: No
Grazing Permits Forest Service: ,No,
Grazing Permits Private: ,No,
Irrigation Water Rights: ,No,
Farm Credit Service Incl: ,No,
Crops Included: ,No,
Association Fees / Info
Hoa Frequency: Monthly
Hoa Fees: 95
Hoa: Yes
Community Features: Clubhouse, GolfCartsOk, RecreationArea, LongTermRentalAllowed, Pool
Assoc Amenities: Clubhouse, OwnerAllowedGolfCart, OwnerAllowedMotorcycle, PetRestrictions
Bathroom Info
Total Baths: 3.00
Halfbaths: 1
Fullbaths: 2
Room Features
DiningRoom: LivingDiningRoom
Kitchen: KitchenIsland, Pantry, StainlessSteelAppliances, SolidSurfaceCounters
Other: BedroomOnMainLevel, EntranceFoyer
Bedroom Info
Beds: 3
Building Info
New Construction: No
Levels: One
Year Built: 2022
Mobile Home Remains: ,No,
Zoning: RES
Style: Ranch
Construction Materials: Masonry, VinylSiding
Buyer Compensation
Exterior Features
Spa: No
Patio and Porch Features: RearPorch, Patio
Pool Features: Community, Indoor, OutdoorPool, Private
Foundation: Slab
Exterior Features: Porch, Patio
Financial
Lease Renewal Option: ,No,
Garage / Parking
Parking Capacity: 4
Garage: Yes
Carport: No
Parking Type: Attached, Garage, TwoCarGarage
Open Parking: No
Attached Garage: Yes
Garage Spaces: 2
Green / Env Info
Green Energy Efficient: Doors, Windows
Interior Features
Floor Cover: Carpet, Laminate
Door Features: InsulatedDoors
Fireplace: No
Laundry Features: WasherHookup
Furnished: Unfurnished
Interior Features: HandicapAccess, SplitBedrooms, BedroomOnMainLevel, EntranceFoyer, KitchenIsland, StainlessSteelAppliances, SolidSurfaceCounters
Appliances: Dishwasher, Freezer, Disposal, Microwave, Range, Refrigerator
Lot Info
Lease Considered: ,No,
Lease Assignable: ,No,
Acres: 0.18
Land Lease: No
Lot Description: CityLot, LakeFront, PondOnLot, Rectangular, RectangularLot
Misc
Pool Private: Yes
Pets Allowed: OwnerOnly, Yes
Offer Compensation
Other School Info
Property Info
County: Horry
View: No
Senior Community: No
Stipulation of Sale: None
Habitable Residence: ,No,
Property Sub Type Additional: Detached
Property Attached: No
Security Features: SmokeDetectors
Disclosures: CovenantsRestrictionsDisclosure
Rent Control: No
Construction: Resale
Room Info
Basement: ,No,
Sold Info
Sqft Info
Building Sqft: 2800
Living Area Source: PublicRecords
Sqft: 2337
Tax Info
Unit Info
Utilities / Hvac
Heating: Central, Gas
Cooling: CentralAir
Electric On Property: No
Cooling: Yes
Utilities Available: ElectricityAvailable, NaturalGasAvailable, SewerAvailable, WaterAvailable
Heating: Yes
Water Source: Public
Waterfront / Water
Waterfront: Yes
Waterfront Features: Pond
Directions
Please follow GPS instructions directly to the property.Courtesy of Century 21 The Harrelson Group













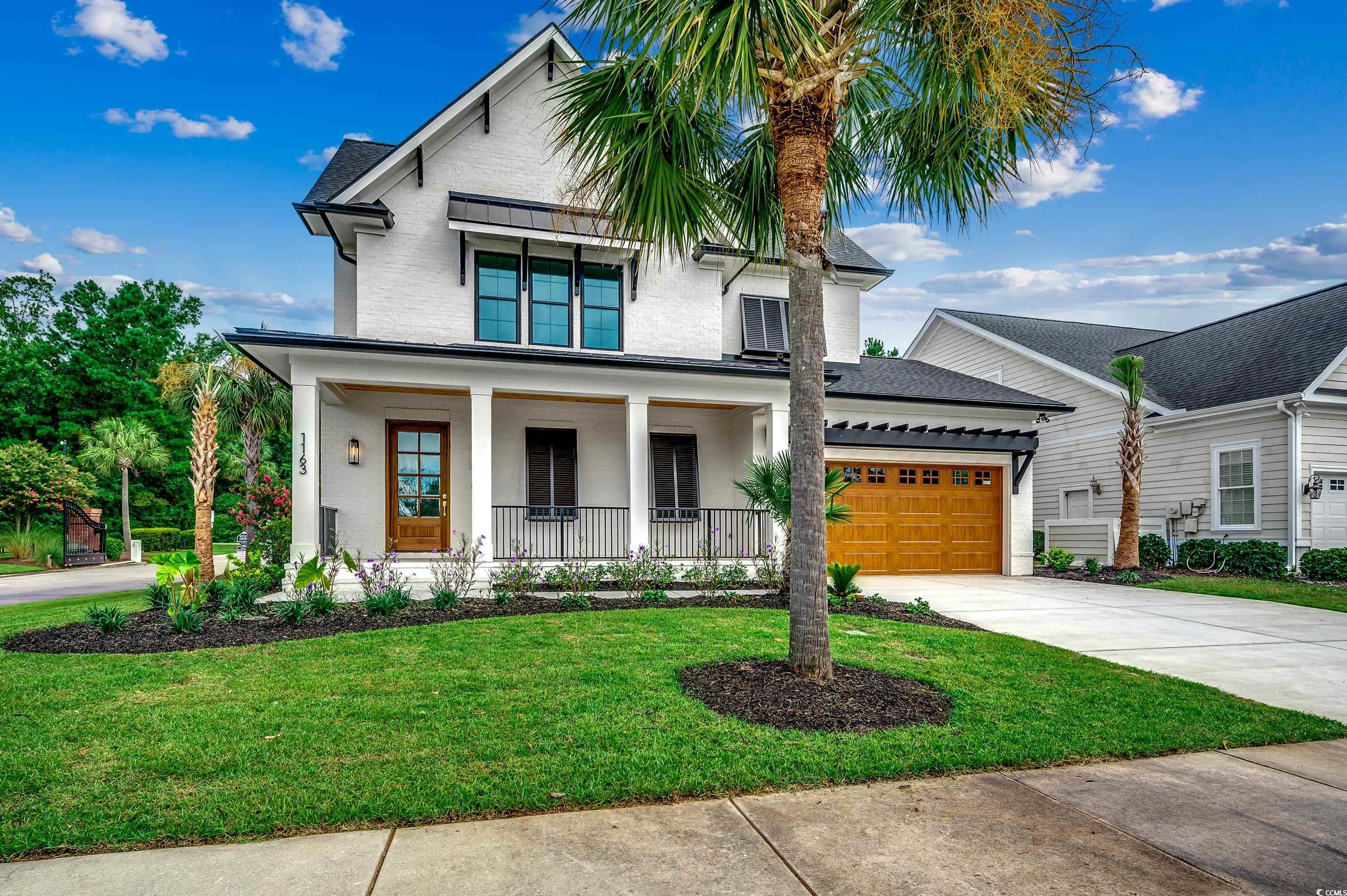



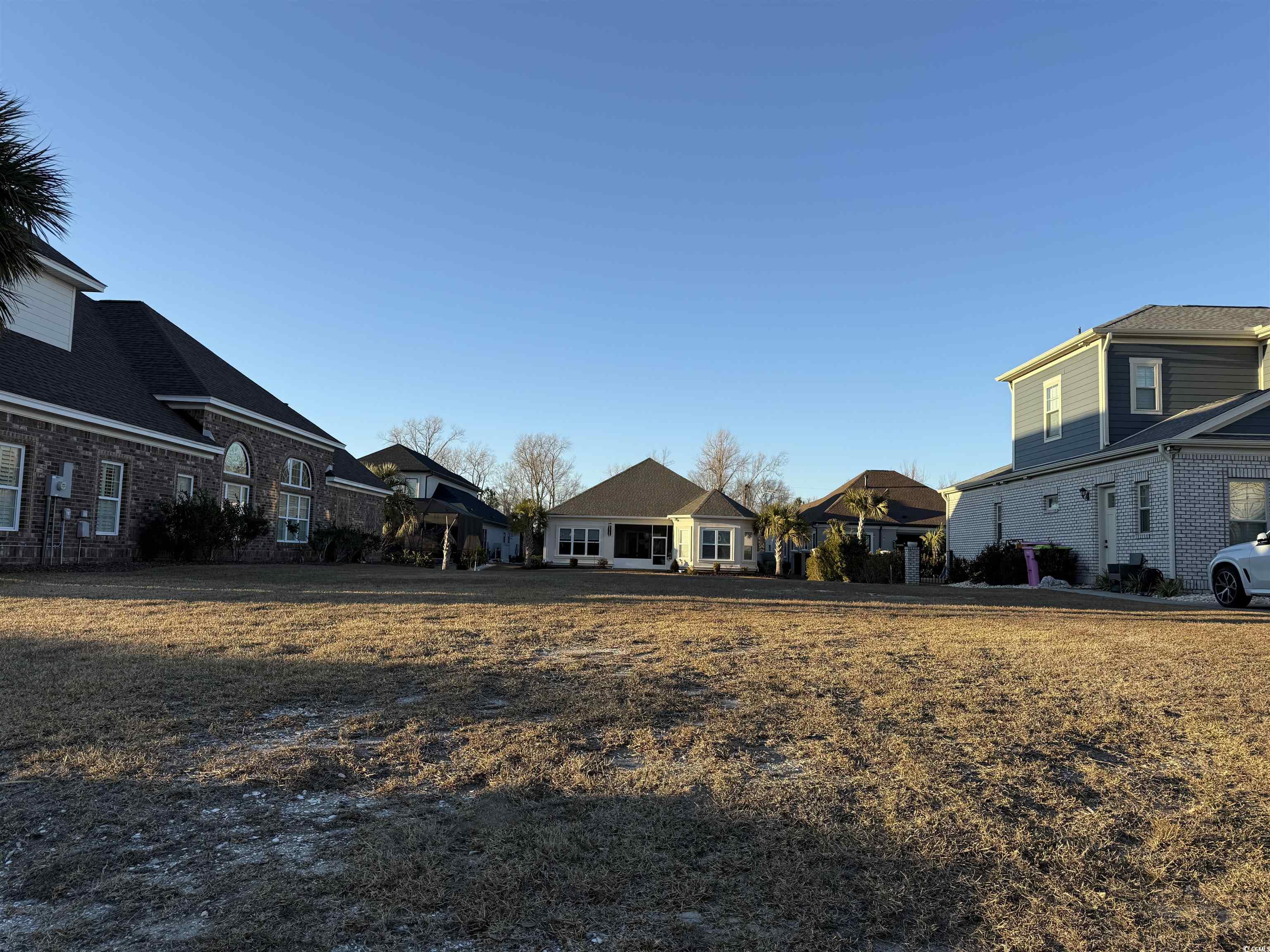
 Recent Posts RSS
Recent Posts RSS

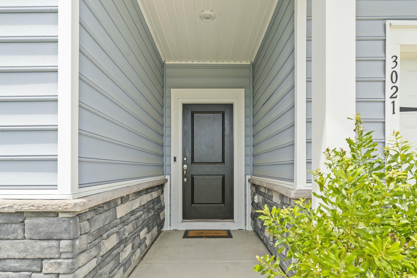
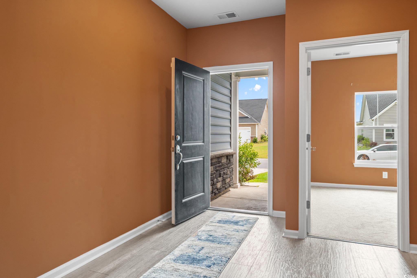
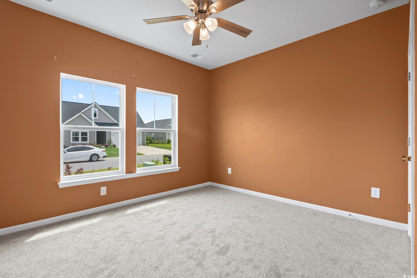
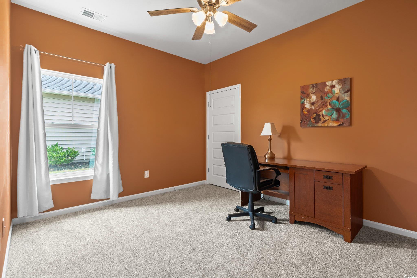
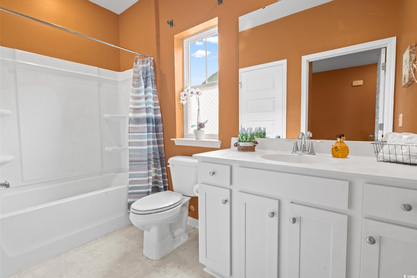



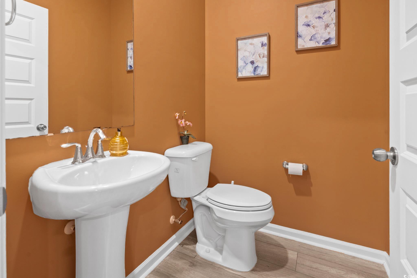
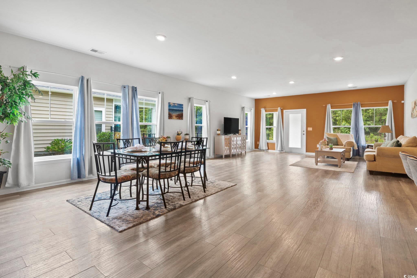
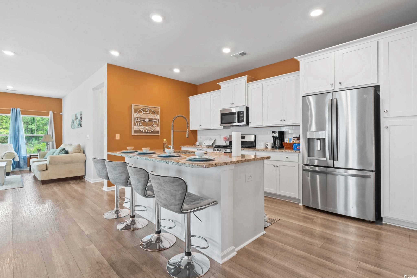
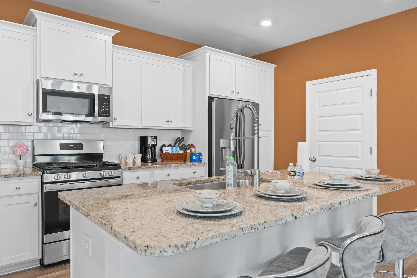
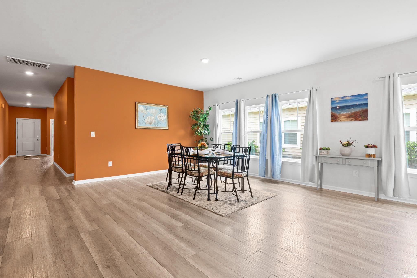
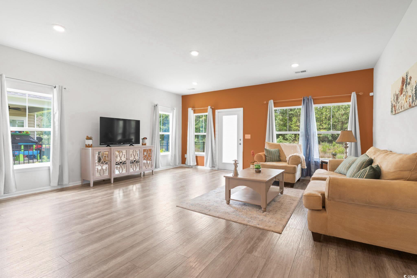
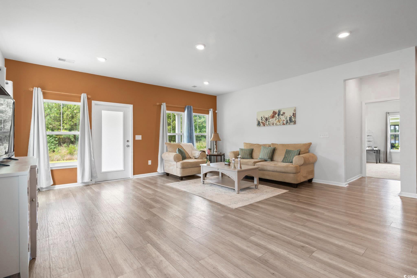
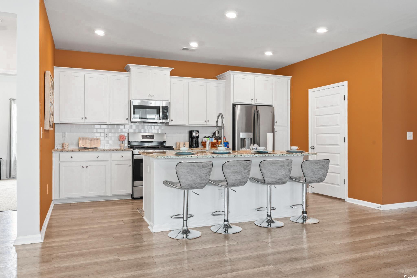
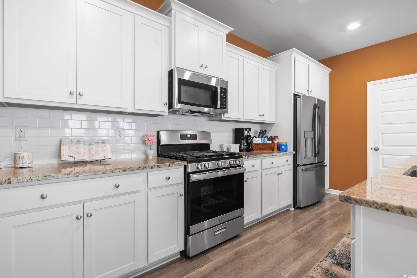
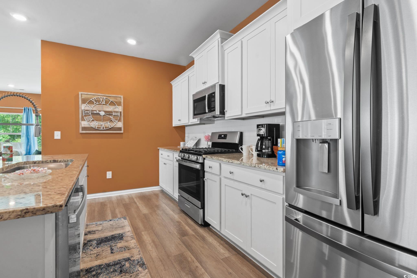
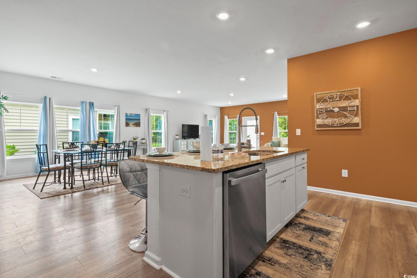

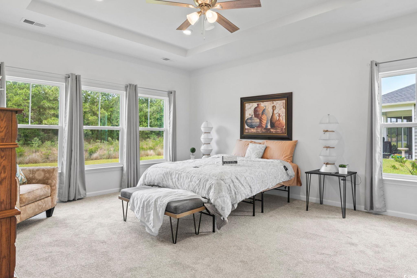
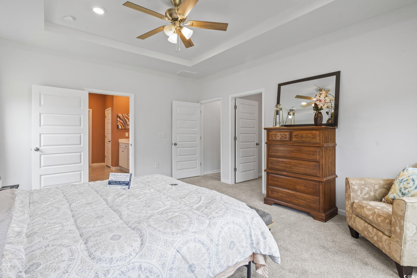
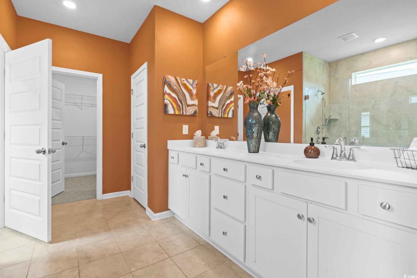
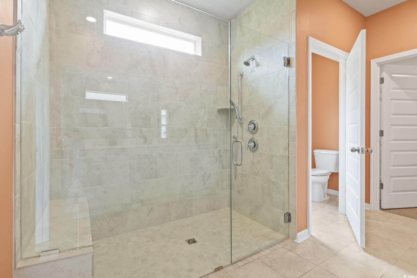
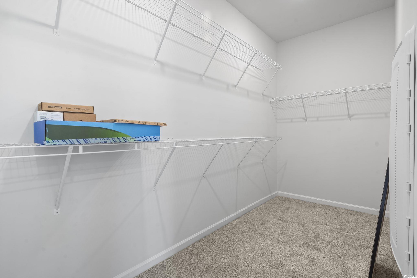
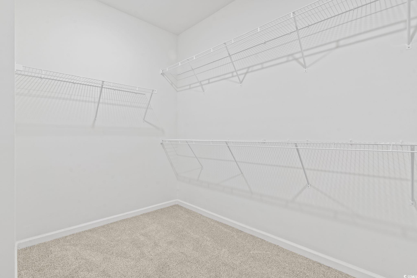
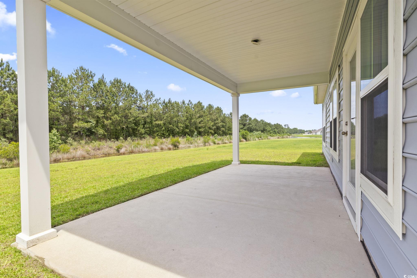
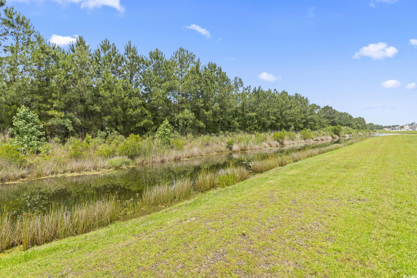
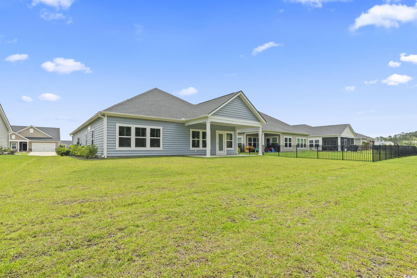

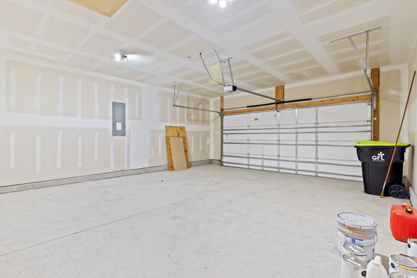
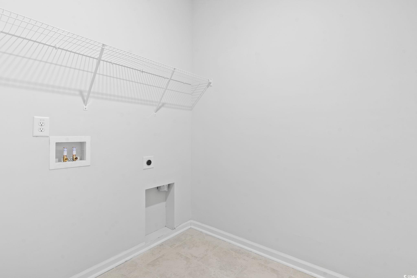
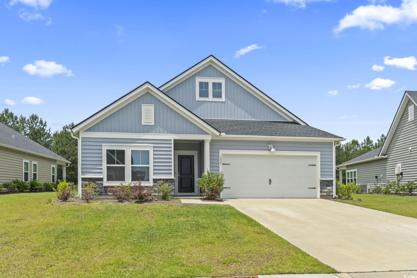


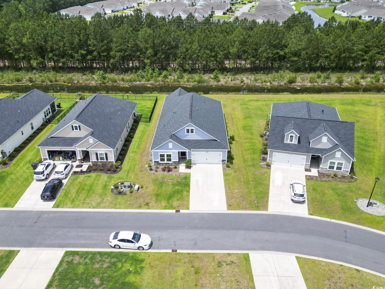
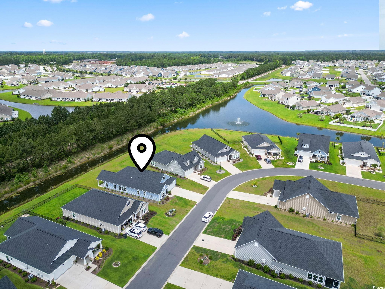

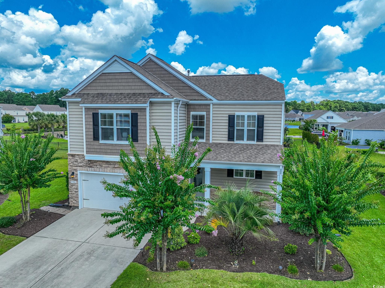
 MLS# 2518262
MLS# 2518262 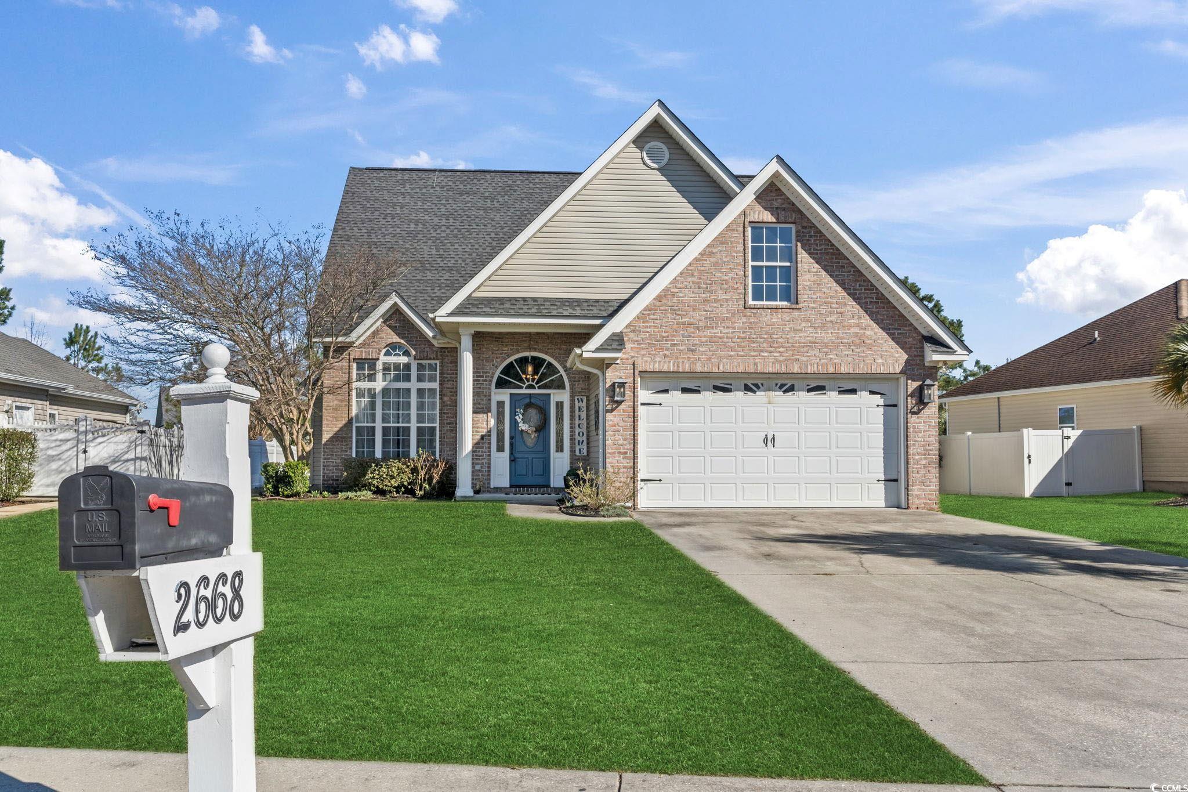
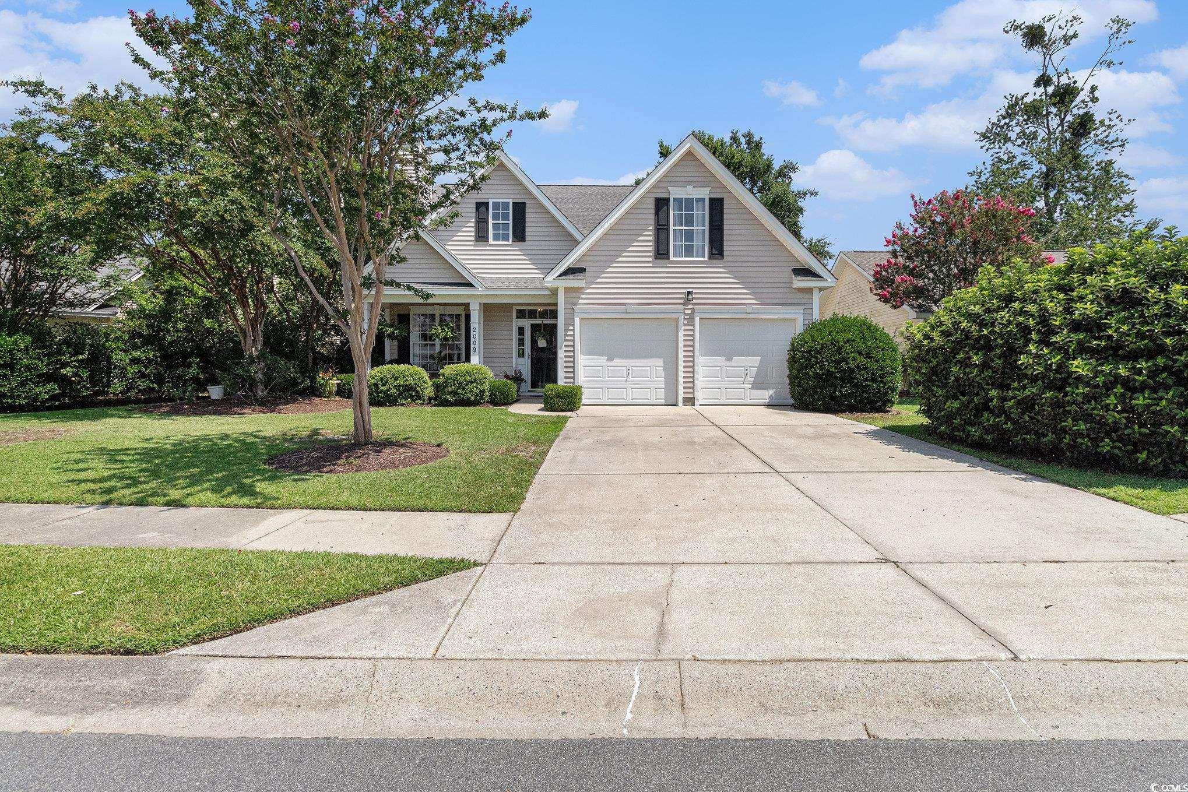
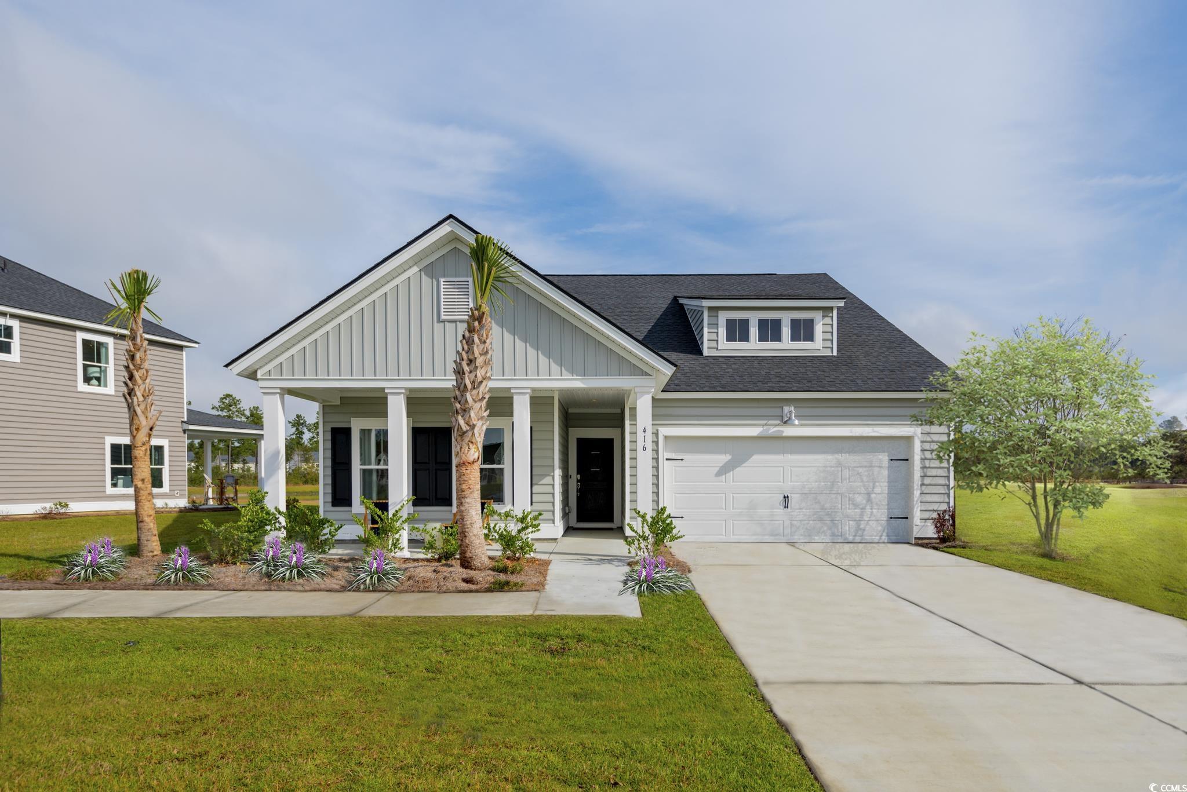
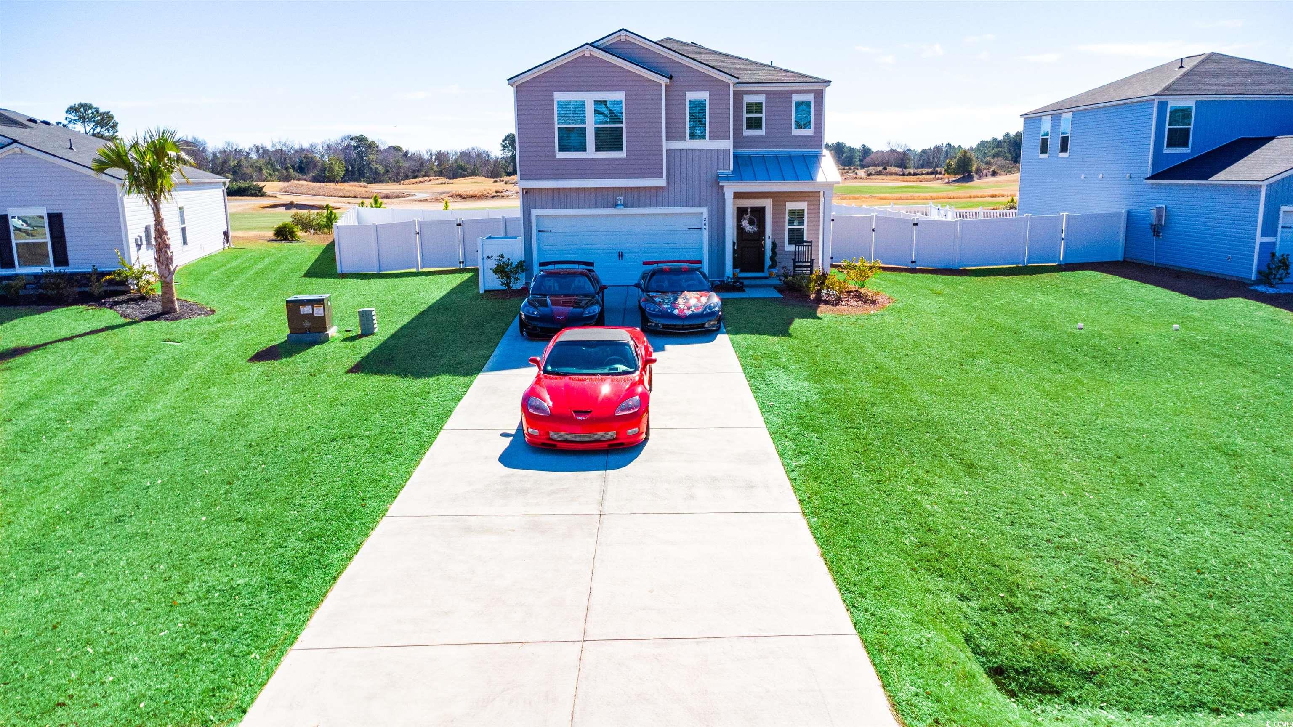
 Provided courtesy of © Copyright 2025 Coastal Carolinas Multiple Listing Service, Inc.®. Information Deemed Reliable but Not Guaranteed. © Copyright 2025 Coastal Carolinas Multiple Listing Service, Inc.® MLS. All rights reserved. Information is provided exclusively for consumers’ personal, non-commercial use, that it may not be used for any purpose other than to identify prospective properties consumers may be interested in purchasing.
Images related to data from the MLS is the sole property of the MLS and not the responsibility of the owner of this website. MLS IDX data last updated on 07-25-2025 11:05 PM EST.
Any images related to data from the MLS is the sole property of the MLS and not the responsibility of the owner of this website.
Provided courtesy of © Copyright 2025 Coastal Carolinas Multiple Listing Service, Inc.®. Information Deemed Reliable but Not Guaranteed. © Copyright 2025 Coastal Carolinas Multiple Listing Service, Inc.® MLS. All rights reserved. Information is provided exclusively for consumers’ personal, non-commercial use, that it may not be used for any purpose other than to identify prospective properties consumers may be interested in purchasing.
Images related to data from the MLS is the sole property of the MLS and not the responsibility of the owner of this website. MLS IDX data last updated on 07-25-2025 11:05 PM EST.
Any images related to data from the MLS is the sole property of the MLS and not the responsibility of the owner of this website.