Viewing Listing MLS# 2518173
Myrtle Beach, SC 29588
- 4Beds
- 2Full Baths
- 1Half Baths
- 2,321SqFt
- 2004Year Built
- 0.32Acres
- MLS# 2518173
- Residential
- Detached
- Active
- Approx Time on Market3 months, 8 days
- AreaMyrtle Beach Area--South of 501 Between West Ferry & Burcale
- CountyHorry
- Subdivision Hunters Ridge
Overview
Discover the perfect blend of elegance and comfort in this immaculate 4-bedroom, 2.5-bathroom home located in the highly sought-after Hunters Ridge community. From the moment you arrive, the home's charming front porch and attached 2-car garage create a warm and inviting first impression. Step inside to a bright and airy main level featuring rich hardwood flooring, soaring vaulted ceilings, and a striking custom fireplace that serves as the centerpiece of the spacious living room. The heart of the home is the beautifully upgraded kitchen, complete with refinished white cabinetry, granite countertops, a custom-tiled backsplash, and brand-new stainless steel appliances. The walk-in pantry offers plenty of storage, while the open-concept design seamlessly connects the kitchen to the dining area - ideal for both casual meals and elegant gatherings. A convenient half-bathroom on the main level adds to the home's thoughtful design. Retreat to the stylish primary suite on the main level, a true oasis featuring a tray ceiling with ambient night lighting, a customized walk-in closet, and a chic barn door leading to the luxurious ensuite. Indulge in spa-like relaxation with a custom glass step-in shower equipped with a rain shower head, a freestanding soaking tub, and a double-sink vanity. Upstairs, three well-appointed guest rooms offer comfort and privacy, each featuring custom closets and easy access to a full bathroom. Step outside to your private backyard oasis, complete with a charming patio, a custom stone fire pit, and serene views of the tranquil pond. The beautifully landscaped yard includes fruit-producing trees, creating a perfect setting for outdoor entertaining. The home offers ample parking for up to six vehicles, making it ideal for hosting gatherings. Additional features include audio throughout the home, new lighting, refinished ceilings, low HOA fees, and access to a community pool. The roof was replaced in 2019, ensuring peace of mind for years to come. This stunning property is more than just a home; it's a lifestyle. Don't miss your chance to make it yours - schedule a showing today and imagine the endless possibilities that await! Note: Measurements are not guaranteed. Buyer is responsible for verifying. Please ask your agent about lender closing costs incentives for this property
Agriculture / Farm
Grazing Permits Blm: ,No,
Horse: No
Grazing Permits Forest Service: ,No,
Grazing Permits Private: ,No,
Irrigation Water Rights: ,No,
Farm Credit Service Incl: ,No,
Crops Included: ,No,
Association Fees / Info
Hoa Frequency: Monthly
Hoa Fees: 58
Hoa: Yes
Hoa Includes: CommonAreas, Pools
Community Features: GolfCartsOk, LongTermRentalAllowed, Pool
Assoc Amenities: OwnerAllowedGolfCart, OwnerAllowedMotorcycle, PetRestrictions
Bathroom Info
Total Baths: 3.00
Halfbaths: 1
Fullbaths: 2
Room Features
DiningRoom: LivingDiningRoom
Kitchen: BreakfastBar, Pantry, SolidSurfaceCounters
LivingRoom: CeilingFans, Fireplace, VaultedCeilings
Other: BedroomOnMainLevel, EntranceFoyer
Bedroom Info
Beds: 4
Building Info
New Construction: No
Levels: Two
Year Built: 2004
Mobile Home Remains: ,No,
Zoning: Res
Style: Traditional
Construction Materials: BrickVeneer, VinylSiding
Buyer Compensation
Exterior Features
Spa: No
Patio and Porch Features: FrontPorch, Patio
Pool Features: Community, OutdoorPool
Foundation: Slab
Exterior Features: Patio
Financial
Lease Renewal Option: ,No,
Garage / Parking
Parking Capacity: 6
Garage: Yes
Carport: No
Parking Type: Attached, Garage, TwoCarGarage
Open Parking: No
Attached Garage: Yes
Garage Spaces: 2
Green / Env Info
Green Energy Efficient: Doors, Windows
Interior Features
Floor Cover: Carpet, Vinyl, Wood
Door Features: InsulatedDoors
Fireplace: Yes
Laundry Features: WasherHookup
Furnished: Unfurnished
Interior Features: Fireplace, SplitBedrooms, BreakfastBar, BedroomOnMainLevel, EntranceFoyer, SolidSurfaceCounters
Appliances: Dishwasher, Microwave, Range, Refrigerator
Lot Info
Lease Considered: ,No,
Lease Assignable: ,No,
Acres: 0.32
Land Lease: No
Lot Description: LakeFront, OutsideCityLimits, PondOnLot, Rectangular, RectangularLot
Misc
Pool Private: No
Pets Allowed: OwnerOnly, Yes
Offer Compensation
Other School Info
Property Info
County: Horry
View: No
Senior Community: No
Stipulation of Sale: None
Habitable Residence: ,No,
Property Sub Type Additional: Detached
Property Attached: No
Security Features: SmokeDetectors
Disclosures: CovenantsRestrictionsDisclosure,SellerDisclosure
Rent Control: No
Construction: Resale
Room Info
Basement: ,No,
Sold Info
Sqft Info
Building Sqft: 2721
Living Area Source: Assessor
Sqft: 2321
Tax Info
Unit Info
Utilities / Hvac
Heating: Central, Electric
Cooling: CentralAir
Electric On Property: No
Cooling: Yes
Utilities Available: CableAvailable, ElectricityAvailable, PhoneAvailable, SewerAvailable, UndergroundUtilities, WaterAvailable
Heating: Yes
Water Source: Public
Waterfront / Water
Waterfront: Yes
Waterfront Features: Pond
Schools
Elem: Forestbrook Elementary School
Middle: Forestbrook Middle School
High: Socastee High School
Directions
From US 501, take exit for Dick Scobee Road/Forestbrook Road. Turn onto Forestbrook Road. Turn right onto Panther Pkwy. Continue straight onto Buck Scrape Road. Turn right onto Canvasback Trail. Turn right onto Corn Pile Road. Home will be on the right.Courtesy of Cb Sea Coast Advantage Mi - Office: 843-650-0998







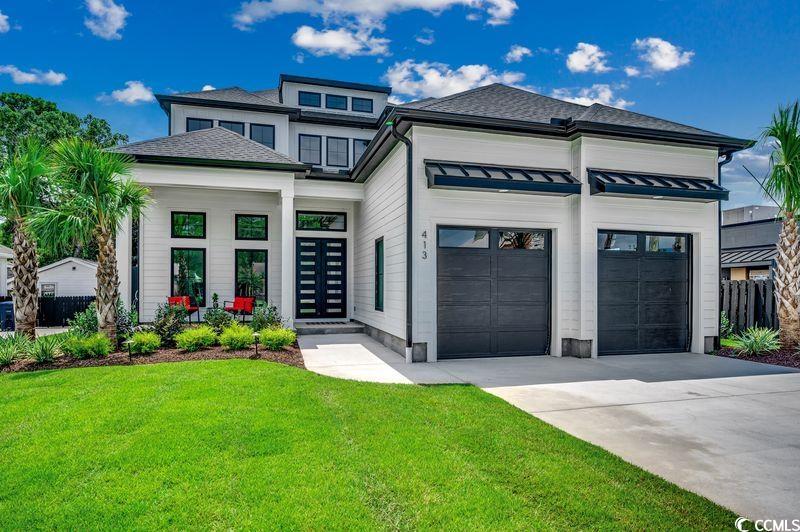







 Recent Posts RSS
Recent Posts RSS
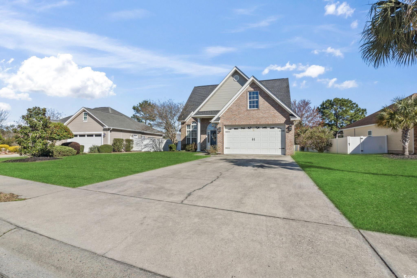
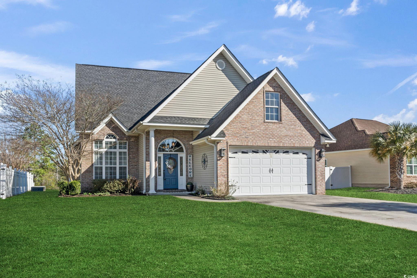
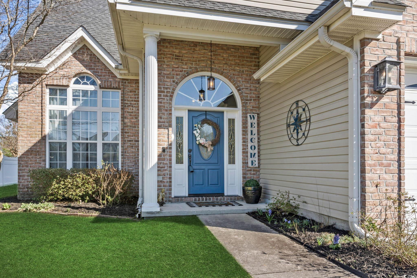
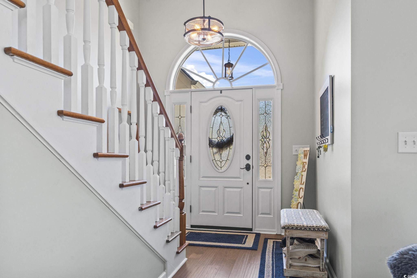
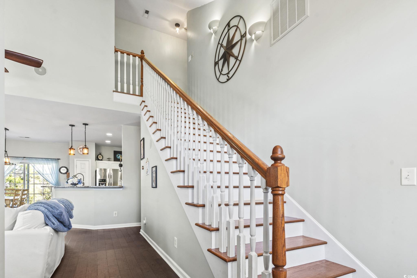
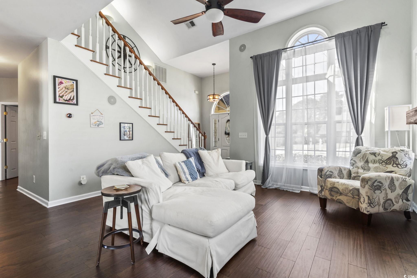
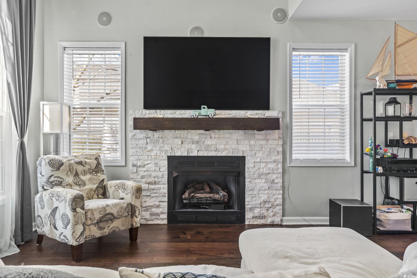


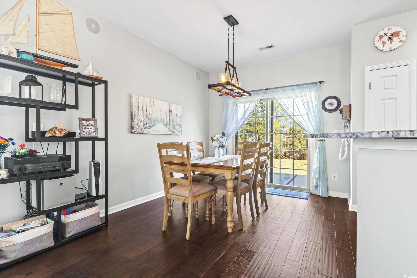
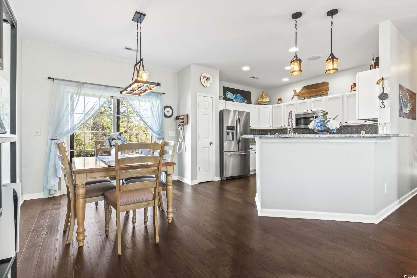
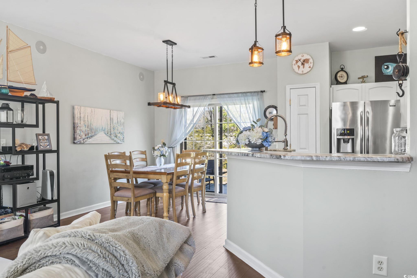
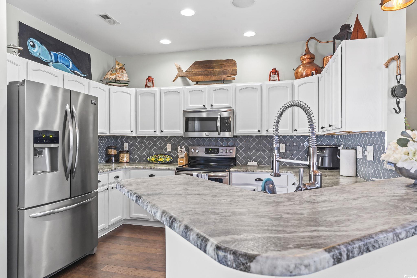
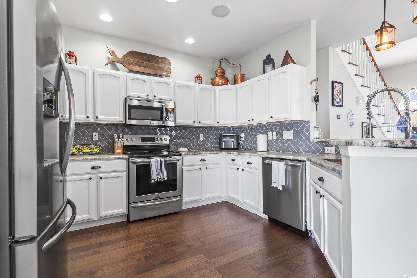
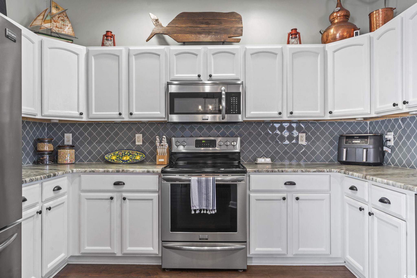
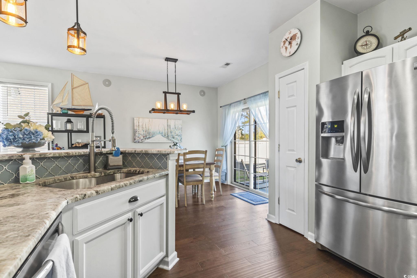

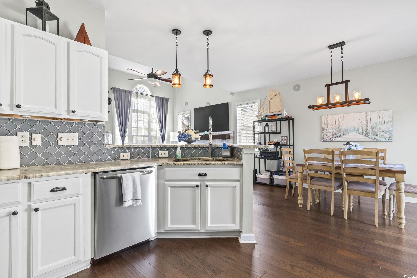
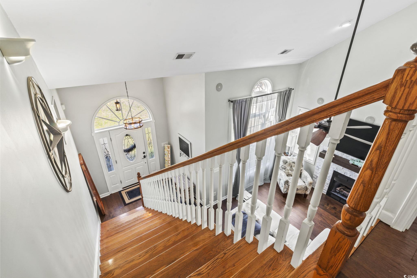
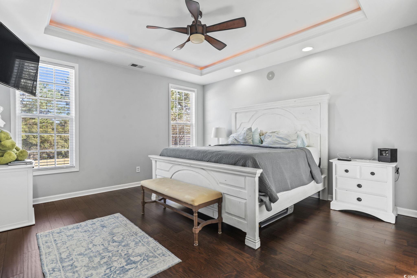



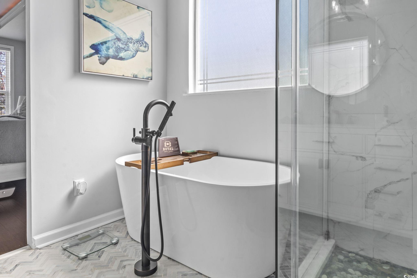
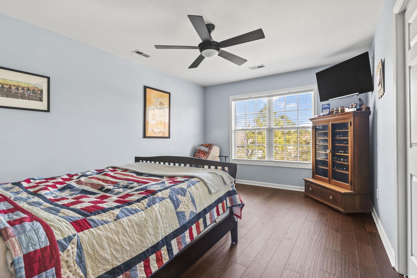


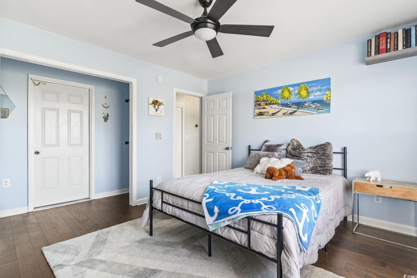
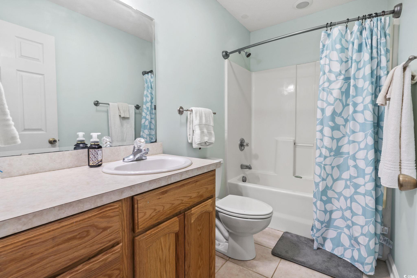
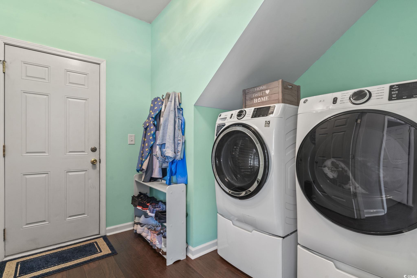
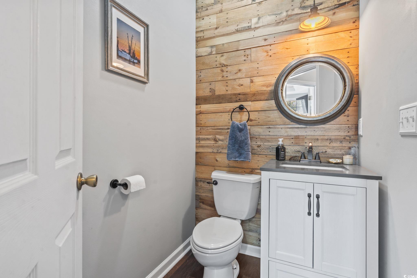
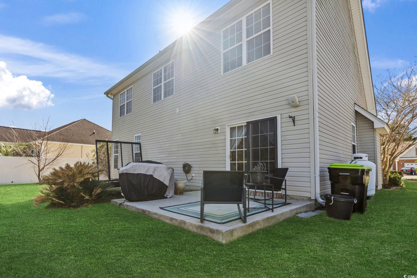

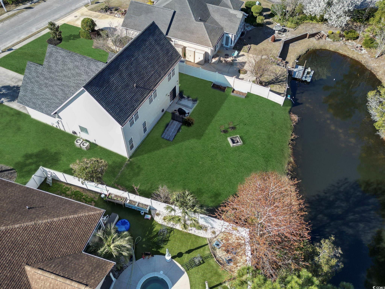
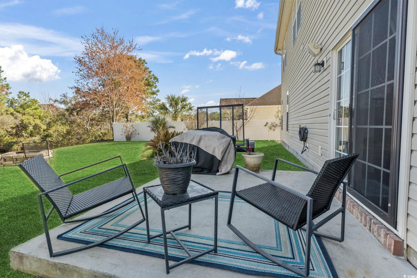
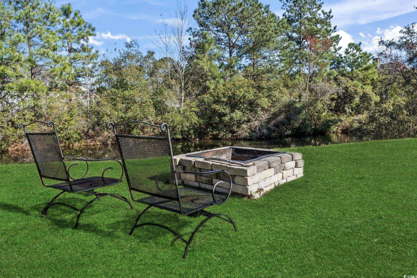
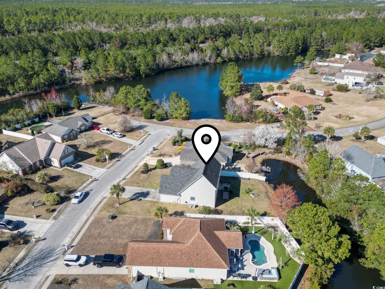
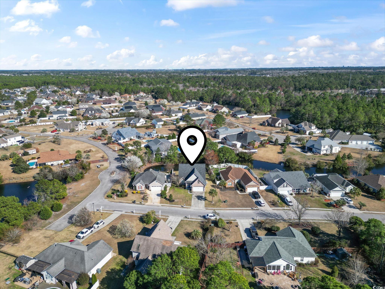
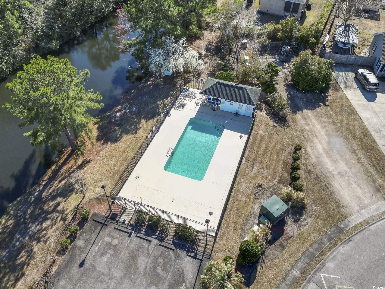
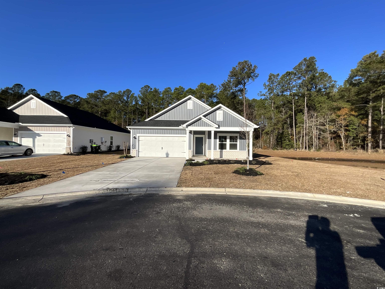
 MLS# 2526414
MLS# 2526414 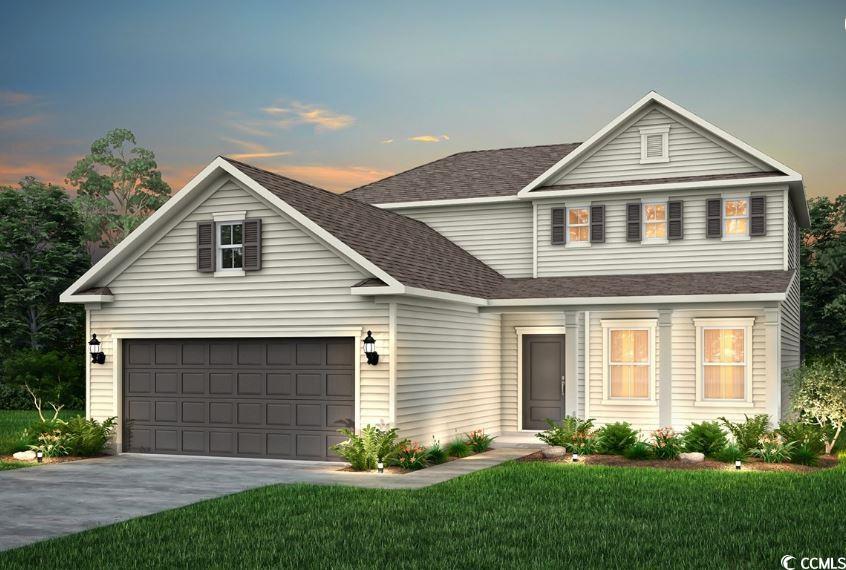

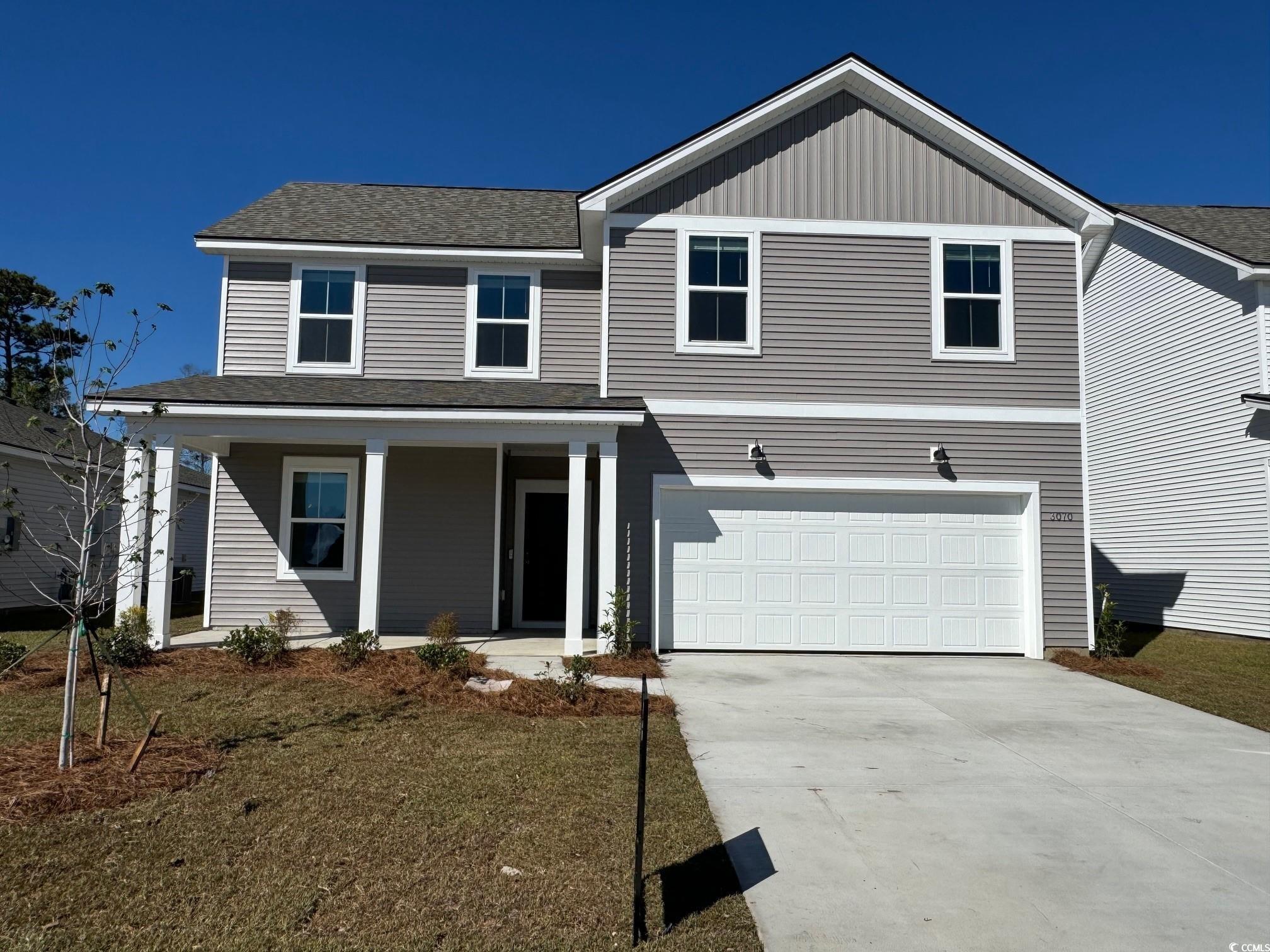
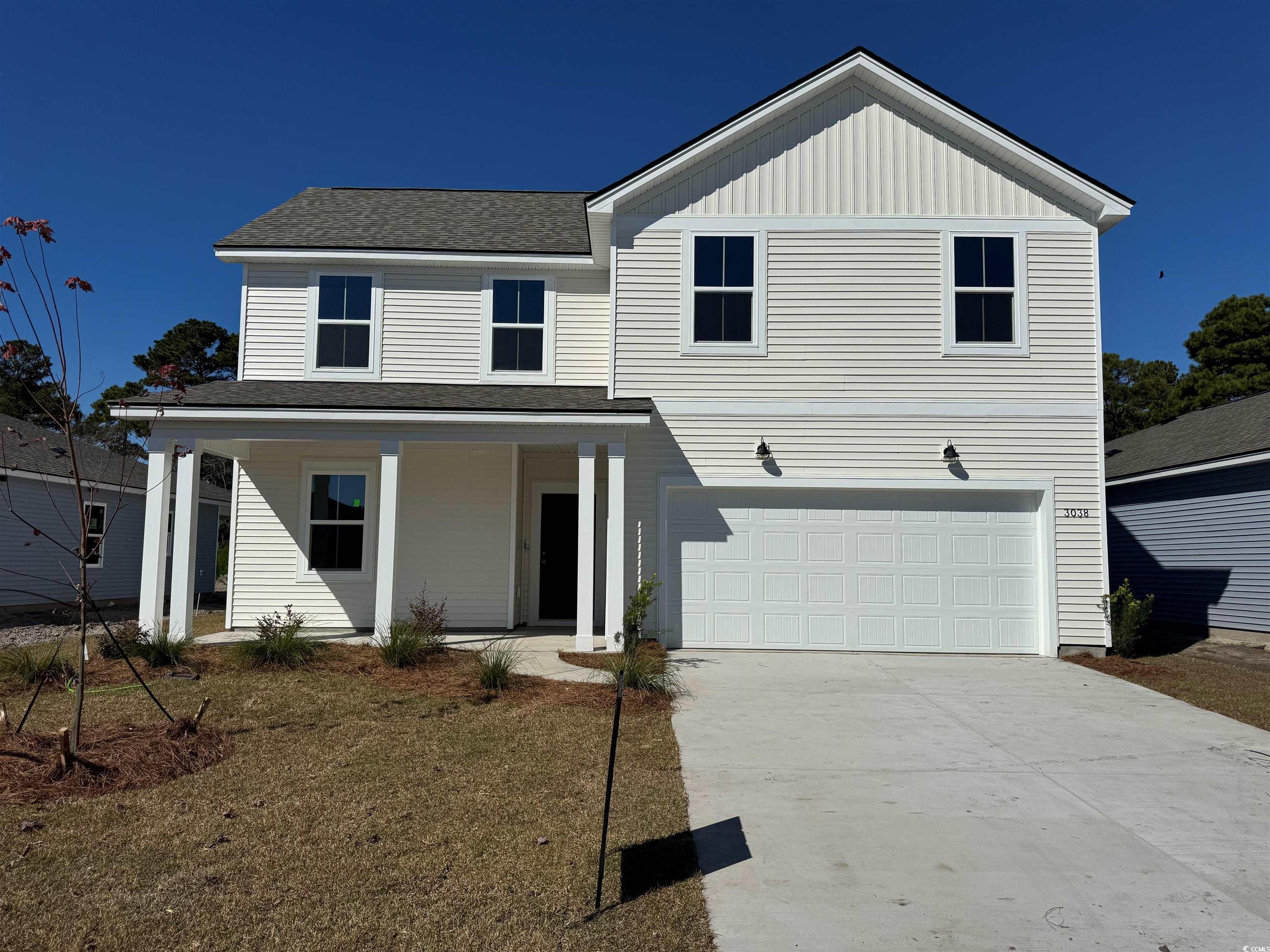
 Provided courtesy of © Copyright 2025 Coastal Carolinas Multiple Listing Service, Inc.®. Information Deemed Reliable but Not Guaranteed. © Copyright 2025 Coastal Carolinas Multiple Listing Service, Inc.® MLS. All rights reserved. Information is provided exclusively for consumers’ personal, non-commercial use, that it may not be used for any purpose other than to identify prospective properties consumers may be interested in purchasing.
Images related to data from the MLS is the sole property of the MLS and not the responsibility of the owner of this website. MLS IDX data last updated on 11-02-2025 9:34 PM EST.
Any images related to data from the MLS is the sole property of the MLS and not the responsibility of the owner of this website.
Provided courtesy of © Copyright 2025 Coastal Carolinas Multiple Listing Service, Inc.®. Information Deemed Reliable but Not Guaranteed. © Copyright 2025 Coastal Carolinas Multiple Listing Service, Inc.® MLS. All rights reserved. Information is provided exclusively for consumers’ personal, non-commercial use, that it may not be used for any purpose other than to identify prospective properties consumers may be interested in purchasing.
Images related to data from the MLS is the sole property of the MLS and not the responsibility of the owner of this website. MLS IDX data last updated on 11-02-2025 9:34 PM EST.
Any images related to data from the MLS is the sole property of the MLS and not the responsibility of the owner of this website.