Viewing Listing MLS# 2512270
North Myrtle Beach, SC 29582
- 3Beds
- 2Full Baths
- 1Half Baths
- 2,301SqFt
- 2005Year Built
- 0.19Acres
- MLS# 2512270
- Residential
- Detached
- Active
- Approx Time on Market5 months, 18 days
- AreaNorth Myrtle Beach Area--Cherry Grove
- CountyHorry
- Subdivision Tidewater Plantation
Overview
Gorgeous 3BR/2.5 BA custom home with huge Bonus Room and 2 car garage in the Bluffs section of Tidewater Plantation. Drive up to this meticulously landscaped yard and be impressed. Also, take a minute to explore the spectacular view across the street of the Bluffs overlooking the backdrop of Cherry Grove-remarkable nature, marsh, and expansive views at its very best. Enter home from front porch through double front doors featuring side lights and transom to bring in plenty of natural light. As you enter be greeted by high ceilings and beautiful cherry hardwood floors that are in the foyer and flow seamlessly into the large family room, 2 guest bedrooms, master bedroom, kitchen, dining room and office/study (116 x 99). Theres a freshly painted powder room off the family room, perfectly placed for your and your guests convenience. Entering from front door into family room be delighted by the open, airy floor plan boasting fireplace with built-in bookcases and storage galore on both sides of fireplace, plus one side is customized to serve as an entertainment center. French doors and windows adorn wall of tiled Carolina Room/4 Season Room overlooking the 5th Fairway to truly bring the natural beauty of nature inside the home. The family room opens to a huge kitchen/breakfast area complete with granite top counters and breakfast bar and stainless steel side-by-side refrigerator, gas range, dishwasher, and large double pantry. The spacious kitchen also offers a granite island with built-in bookcases for cookbooks, etc. and storage for pots and pans. The formal dining room opens to kitchen to provide a wonderful floor plan and flow pattern for family, friends, and entertaining. The laundry room has an entrance from garage as well as the family room and comes complete with washer, dryer, utility sink and shelves. Master Bedroom boasts same lovely hardwood floors and triple windows for that inviting feeling and Huge walk-in closet. Master bath features awesome granite topped double sinks, granite topped vanity full of drawers and storage, 5 tiled shower with seat and lovely glass enclosure. The home also offers 2 other large bedrooms and a full tiled bath in between for convenience. The spacious 2 car garage has shelves, 2 large ceiling storage bins to maximize your storage space with a door leading outside From the driveway, there are stepping stones on both sides of home to the back yard which provide awesome views of the 5th Fairway of Tidewater Golf Course. The backyard has spectacular peace and serenity with mature trees , beautiful azalea beds, patio, and then theres the large (169 x 8) Carolina Room/4 Seasons Room providing wonderful space to enjoy all this natural beauty from inside the home. Tidewater is a remarkable place to call home with a wide range of amenities to keep you busy. Just to mention a few there are fitness and amenity Centers, tennis courts, pickle ball courts, bocce court, pools and because you will be on Bluffs side you also have rights to all amenities of Bluff Side and yes theres an Oceanfront Beach Cabana for your enjoyment. Possibilities are limitless in how you can enjoy your home and Community. If you love golf, Tidewater has a premier Golf Course. Come view the home and community, youll want to call it yours.
Agriculture / Farm
Grazing Permits Blm: ,No,
Horse: No
Grazing Permits Forest Service: ,No,
Grazing Permits Private: ,No,
Irrigation Water Rights: ,No,
Farm Credit Service Incl: ,No,
Crops Included: ,No,
Association Fees / Info
Hoa Frequency: Monthly
Hoa Fees: 215
Hoa: Yes
Hoa Includes: AssociationManagement, CommonAreas, LegalAccounting, Pools, RecreationFacilities, Security, Trash
Community Features: Beach, Clubhouse, Gated, PrivateBeach, RecreationArea, TennisCourts, Golf, LongTermRentalAllowed, Pool
Assoc Amenities: BeachRights, Clubhouse, Gated, PrivateMembership, PetRestrictions, Security, TennisCourts
Bathroom Info
Total Baths: 3.00
Halfbaths: 1
Fullbaths: 2
Room Dimensions
Bedroom1: 11X13
Bedroom2: 10'5X13
DiningRoom: 11X10'3
GreatRoom: 19X27
Kitchen: 18X14
PrimaryBedroom: 14'9X13'4
Room Level
Bedroom1: Main
Bedroom2: Main
PrimaryBedroom: Main
Room Features
DiningRoom: SeparateFormalDiningRoom
Kitchen: BreakfastBar, BreakfastArea, KitchenExhaustFan, Pantry, StainlessSteelAppliances, SolidSurfaceCounters
LivingRoom: CeilingFans, Fireplace
Other: BedroomOnMainLevel, EntranceFoyer, Library
Bedroom Info
Beds: 3
Building Info
New Construction: No
Levels: OneAndOneHalf
Year Built: 2005
Mobile Home Remains: ,No,
Zoning: RES
Style: Contemporary
Construction Materials: WoodFrame
Buyer Compensation
Exterior Features
Spa: No
Patio and Porch Features: RearPorch, Patio, Porch, Screened
Window Features: StormWindows
Pool Features: Community, OutdoorPool
Foundation: Slab
Exterior Features: Porch, Patio
Financial
Lease Renewal Option: ,No,
Garage / Parking
Parking Capacity: 4
Garage: Yes
Carport: No
Parking Type: Attached, Garage, TwoCarGarage
Open Parking: No
Attached Garage: Yes
Garage Spaces: 2
Green / Env Info
Interior Features
Floor Cover: Tile, Wood
Door Features: StormDoors
Fireplace: Yes
Laundry Features: WasherHookup
Furnished: Unfurnished
Interior Features: Fireplace, BreakfastBar, BedroomOnMainLevel, BreakfastArea, EntranceFoyer, StainlessSteelAppliances, SolidSurfaceCounters
Appliances: Dishwasher, Microwave, Range, Refrigerator, RangeHood, Dryer, Washer
Lot Info
Lease Considered: ,No,
Lease Assignable: ,No,
Acres: 0.19
Lot Size: 82X149X48x120
Land Lease: No
Lot Description: CityLot, NearGolfCourse, OnGolfCourse
Misc
Pool Private: No
Pets Allowed: OwnerOnly, Yes
Offer Compensation
Other School Info
Property Info
County: Horry
View: No
Senior Community: No
Stipulation of Sale: None
Habitable Residence: ,No,
Property Sub Type Additional: Detached
Property Attached: No
Security Features: GatedCommunity, SmokeDetectors, SecurityService
Disclosures: CovenantsRestrictionsDisclosure,SellerDisclosure
Rent Control: No
Construction: Resale
Room Info
Basement: ,No,
Sold Info
Sqft Info
Building Sqft: 2901
Living Area Source: Estimated
Sqft: 2301
Tax Info
Unit Info
Utilities / Hvac
Heating: Central, Electric
Cooling: CentralAir
Electric On Property: No
Cooling: Yes
Utilities Available: CableAvailable, ElectricityAvailable, PhoneAvailable, SewerAvailable, UndergroundUtilities, WaterAvailable
Heating: Yes
Water Source: Public
Waterfront / Water
Waterfront: No
Directions
Go to guard gate and get a pass, then cross over to the Bluff side of Tidewater. Take Tidewater Dr. to the end, then take a right onto Bucks Bluff Dr. The home will be on the right (4803 Bucks Bluff Dr).Courtesy of Beach & Forest Realty North













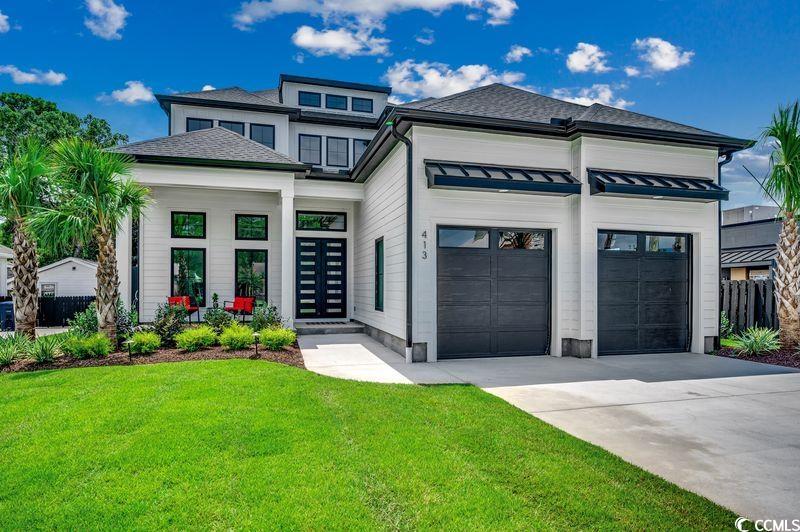

 Recent Posts RSS
Recent Posts RSS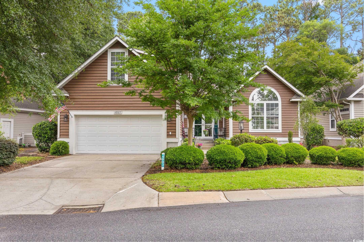
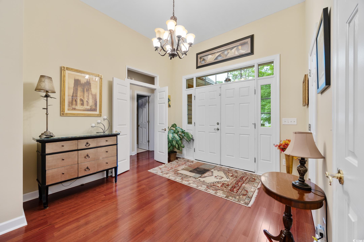
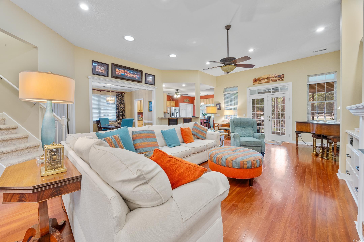
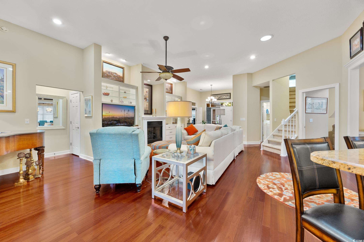
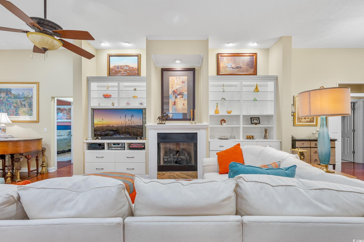
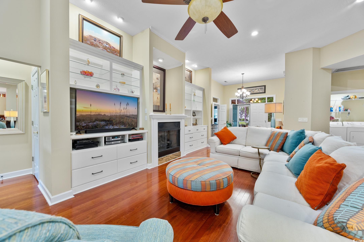
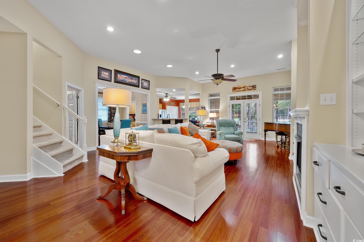
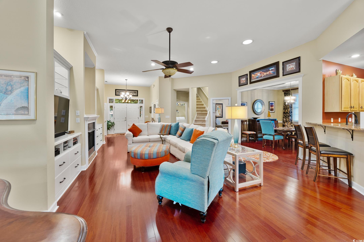
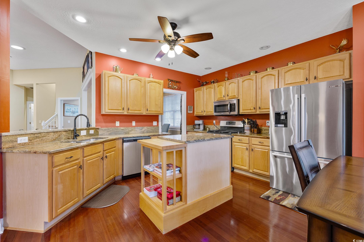
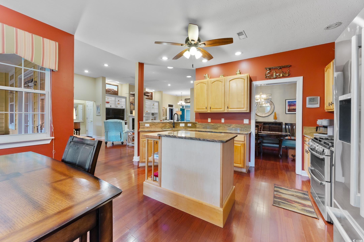
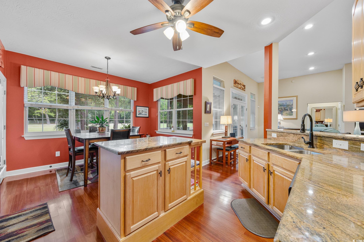
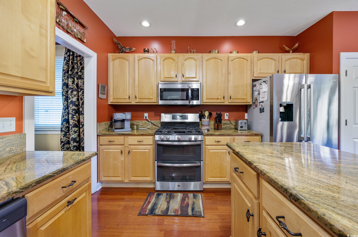
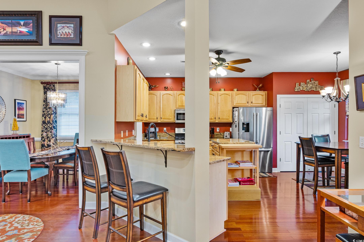
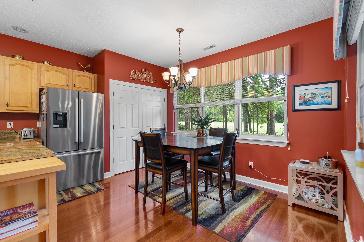
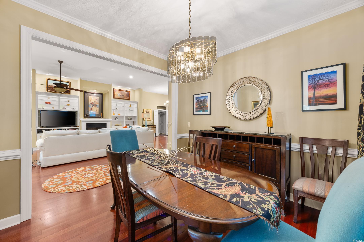
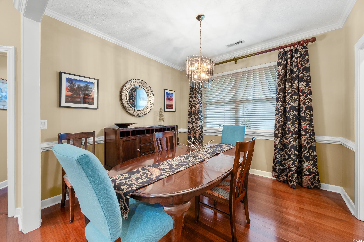
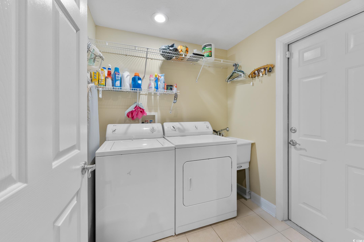
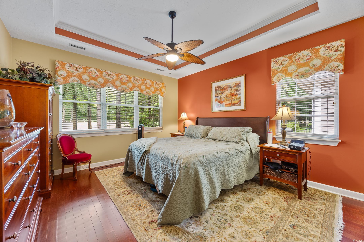
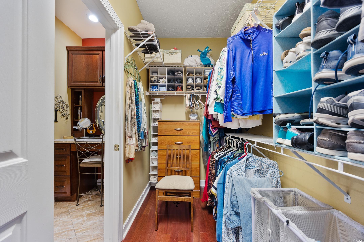
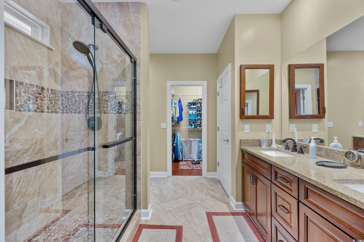
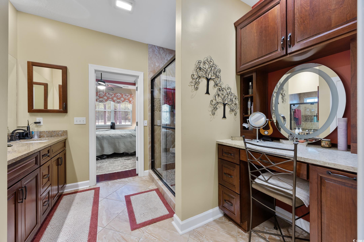
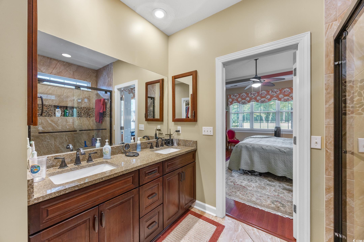
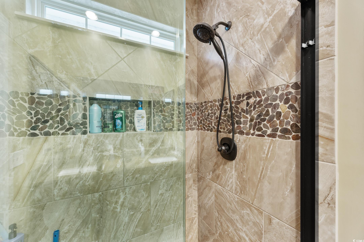
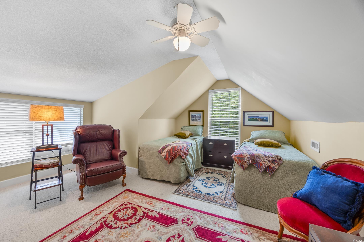
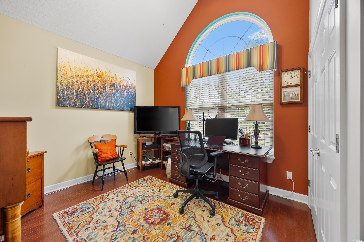
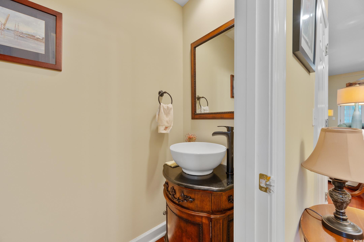
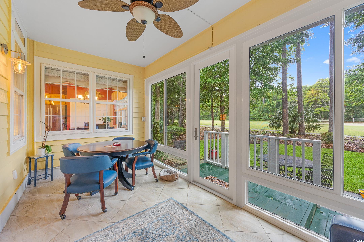
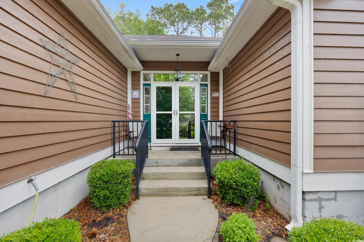
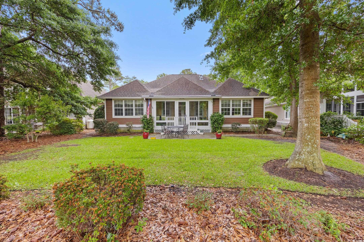
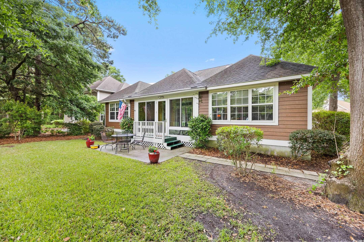
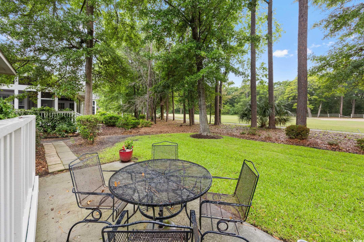
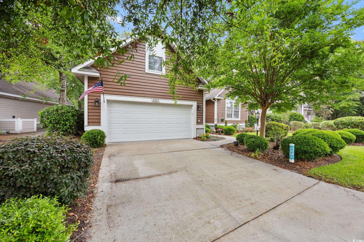
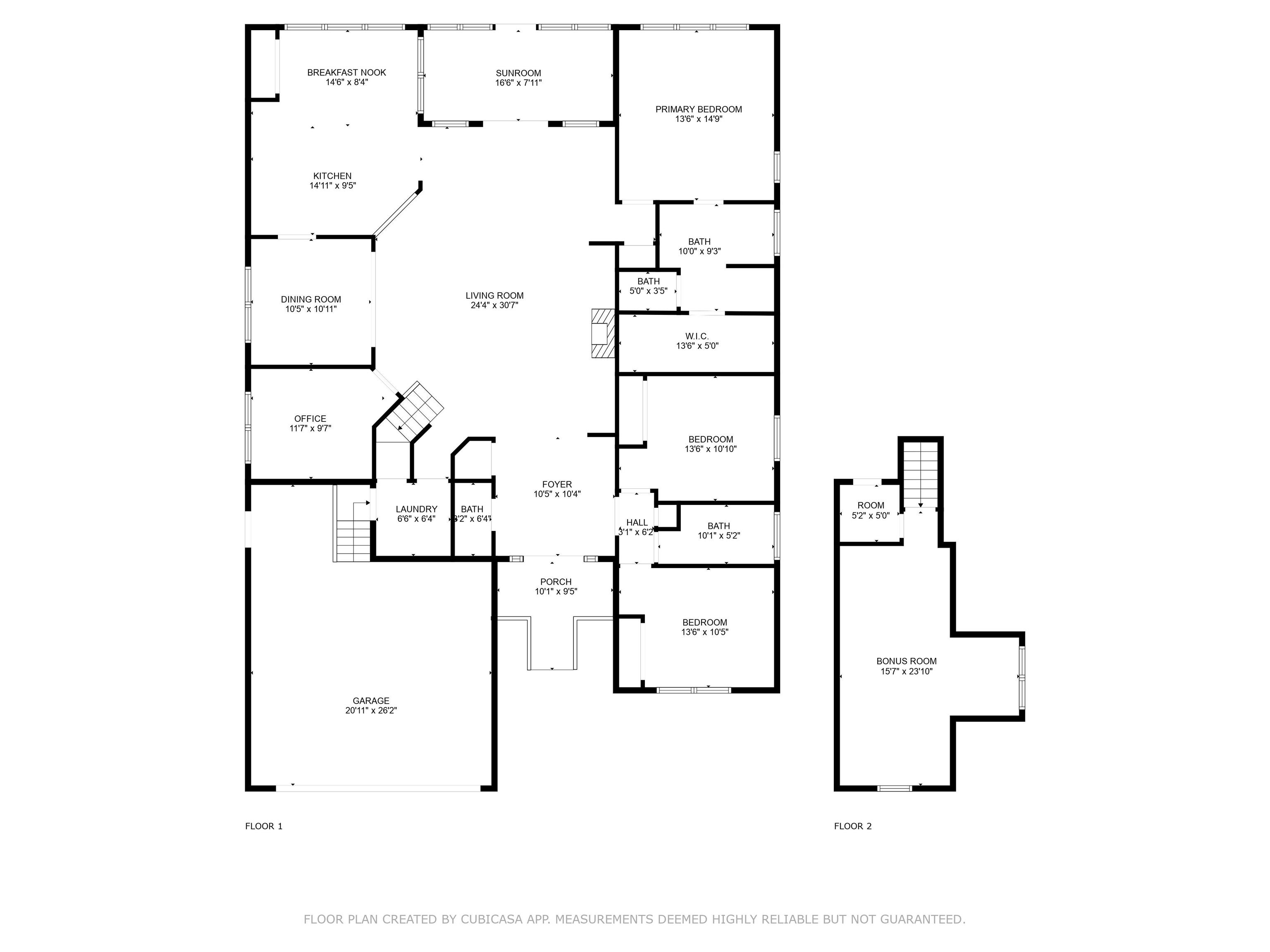
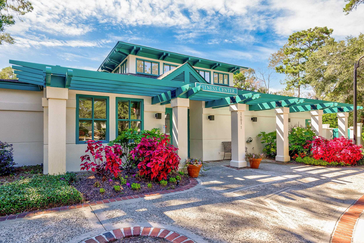

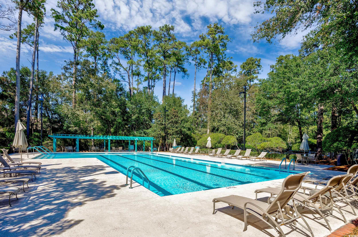
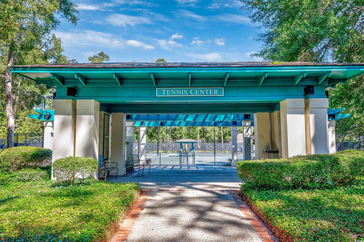
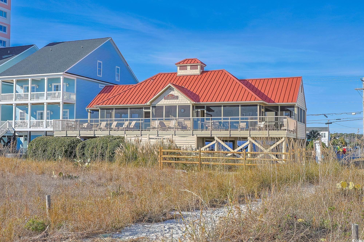
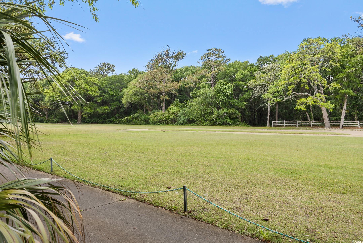
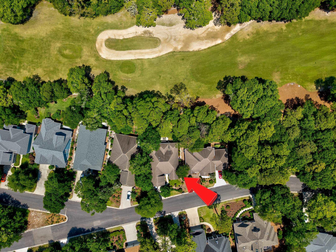
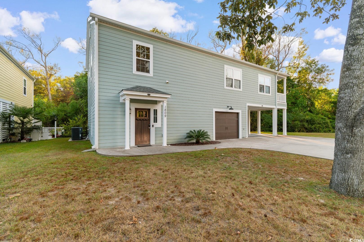
 MLS# 2523766
MLS# 2523766 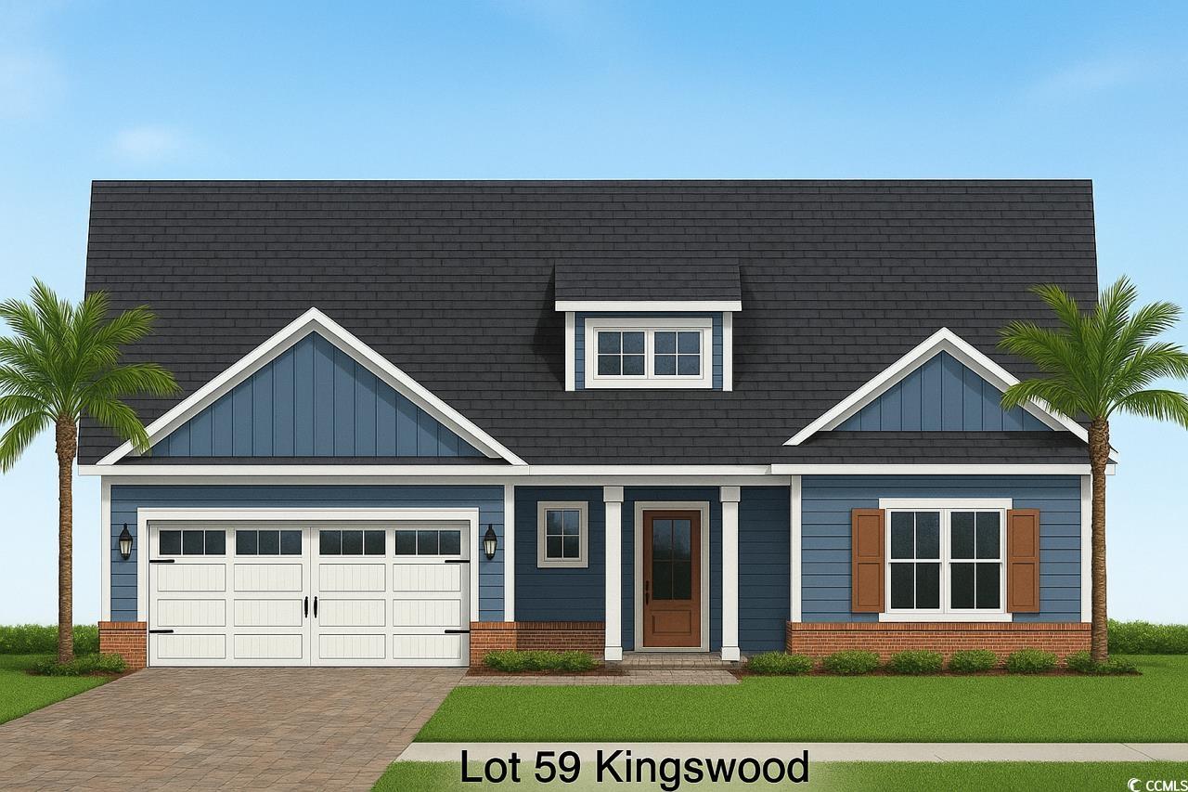
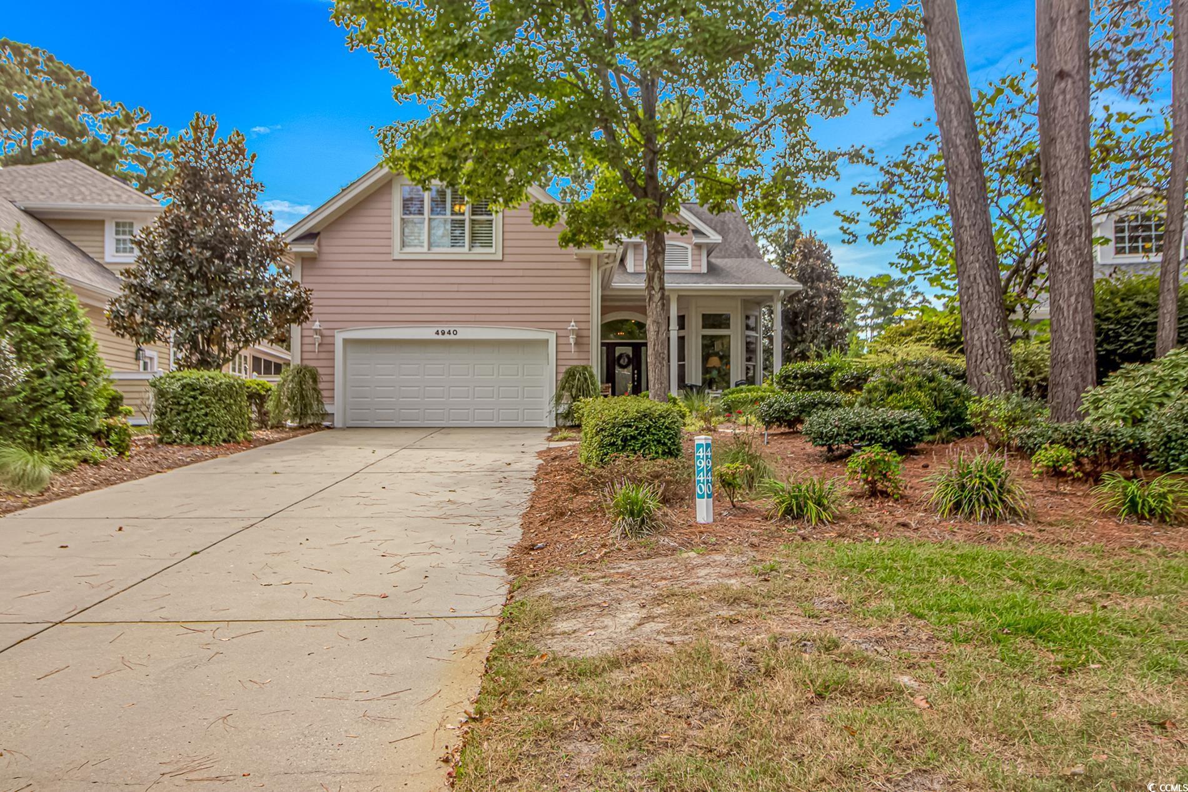
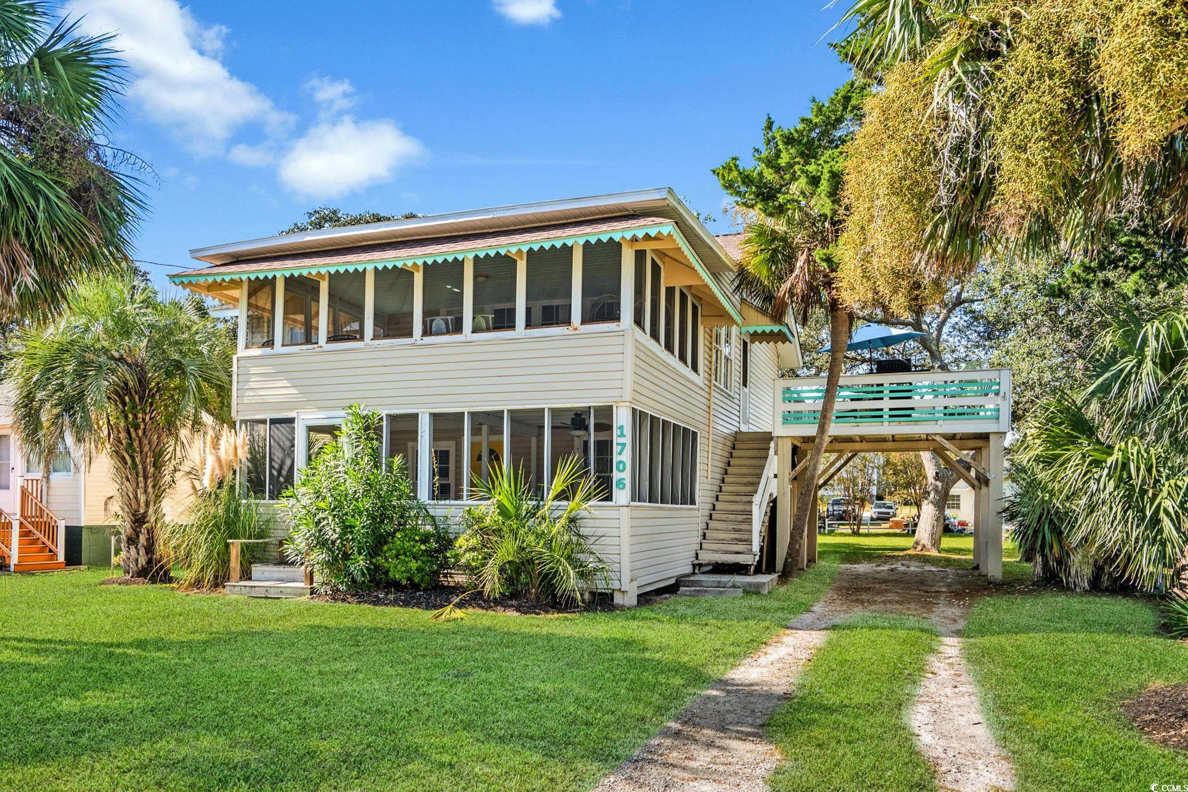
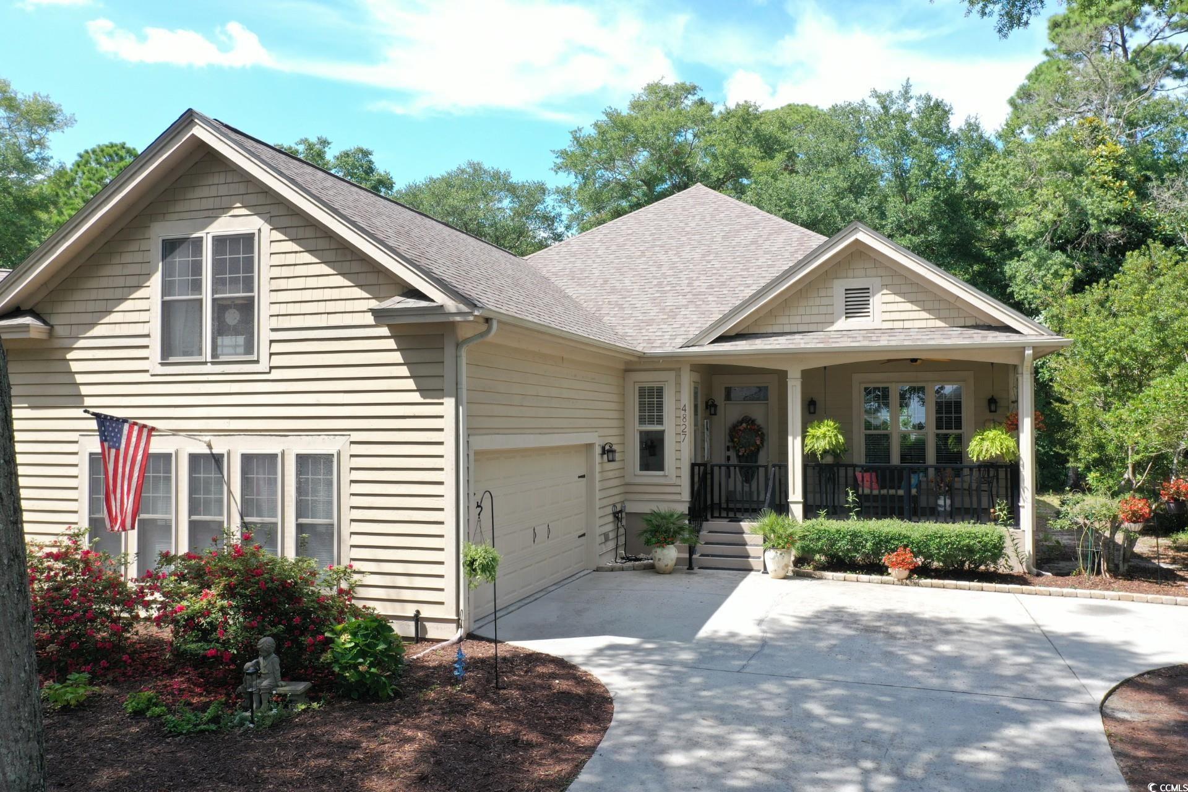
 Provided courtesy of © Copyright 2025 Coastal Carolinas Multiple Listing Service, Inc.®. Information Deemed Reliable but Not Guaranteed. © Copyright 2025 Coastal Carolinas Multiple Listing Service, Inc.® MLS. All rights reserved. Information is provided exclusively for consumers’ personal, non-commercial use, that it may not be used for any purpose other than to identify prospective properties consumers may be interested in purchasing.
Images related to data from the MLS is the sole property of the MLS and not the responsibility of the owner of this website. MLS IDX data last updated on 11-02-2025 11:34 PM EST.
Any images related to data from the MLS is the sole property of the MLS and not the responsibility of the owner of this website.
Provided courtesy of © Copyright 2025 Coastal Carolinas Multiple Listing Service, Inc.®. Information Deemed Reliable but Not Guaranteed. © Copyright 2025 Coastal Carolinas Multiple Listing Service, Inc.® MLS. All rights reserved. Information is provided exclusively for consumers’ personal, non-commercial use, that it may not be used for any purpose other than to identify prospective properties consumers may be interested in purchasing.
Images related to data from the MLS is the sole property of the MLS and not the responsibility of the owner of this website. MLS IDX data last updated on 11-02-2025 11:34 PM EST.
Any images related to data from the MLS is the sole property of the MLS and not the responsibility of the owner of this website.