Viewing Listing MLS# 2523478
North Myrtle Beach, SC 29582
- 3Beds
- 2Full Baths
- 1Half Baths
- 2,226SqFt
- 2003Year Built
- 0.19Acres
- MLS# 2523478
- Residential
- Detached
- Active
- Approx Time on Market5 months, 1 day
- AreaNorth Myrtle Beach Area--Cherry Grove
- CountyHorry
- Subdivision Tidewater Plantation
Overview
Immerse yourself in the essence of Southern coastal charm and transitional elegance with this stunning home in the exquisite Tidewater Plantation of North Myrtle Beach! This beautifully designed retreat features three spacious bedrooms and two and a half well-appointed bathrooms, ideal for indulging your every desire. Nestled on a lush, wooded lot with tall, mature trees, it offers picturesque views of a peaceful pond just outside your door. As part of a top-rated golf community centered around the Tidewater Golf Club, enjoy the privilege of a guard-gated entrance with 24-hour security, plus exclusive access to the oceanfront beach cabanaa true slice of paradise. Unwind on the expansive screened-in patio, where evenings are graced with tranquil pond vistas, while vaulted ceilings and Bruce engineered wood flooring throughout the main level create an airy, sunlit atmosphere. The master bedroom, conveniently located on the main floor, provides optimal comfort. With Anderson windows inviting natural light and a central vacuum system for effortless cleaning, modern living blends seamlessly with casual elegance. Additional highlights include a covered front porch, two-car garage, large laundry room, dual heat pumps for climate control, and irrigation for your vibrant yard. Plus, savor the on-site restaurant at Tidewater Golf Club and a new roof being installed soon, ensuring this timeless retreat remains a haven of comfort and style. Just under four miles to the beach. Note: floor plan is estimated software generated and is for illustration purposes only.
Agriculture / Farm
Association Fees / Info
Hoa Frequency: Monthly
Hoa Fees: 192
Hoa: Yes
Hoa Includes: AssociationManagement, CommonAreas, LegalAccounting, Pools, RecreationFacilities, Security, Trash
Community Features: Beach, Clubhouse, Gated, PrivateBeach, RecreationArea, TennisCourts, Golf, LongTermRentalAllowed, Pool
Assoc Amenities: BeachRights, Clubhouse, Gated, PrivateMembership, PetRestrictions, Security, TennisCourts
Bathroom Info
Total Baths: 3.00
Halfbaths: 1
Fullbaths: 2
Room Dimensions
Bedroom1: 12'9"x14'7"
Bedroom2: 11'4"x21'8"
DiningRoom: 11'8"x12'8
Kitchen: 11'8"x19'4
PrimaryBedroom: 13"2"x21'7
Room Level
Bedroom1: Second
Bedroom2: Second
PrimaryBedroom: Main
Room Features
DiningRoom: SeparateFormalDiningRoom
Kitchen: StainlessSteelAppliances, SolidSurfaceCounters
LivingRoom: CeilingFans, VaultedCeilings
Other: Other, UtilityRoom
Bedroom Info
Beds: 3
Building Info
Levels: OneAndOneHalf
Year Built: 2003
Zoning: R01
Style: Traditional
Construction Materials: HardiplankType
Buyer Compensation
Exterior Features
Patio and Porch Features: FrontPorch, Patio
Window Features: WindowTreatments
Pool Features: Community, OutdoorPool
Foundation: Slab
Exterior Features: SprinklerIrrigation, Patio
Financial
Garage / Parking
Parking Capacity: 4
Garage: Yes
Parking Type: Attached, Garage, TwoCarGarage, GarageDoorOpener
Attached Garage: Yes
Garage Spaces: 2
Green / Env Info
Interior Features
Floor Cover: Tile, Wood
Fireplace: Yes
Laundry Features: WasherHookup
Furnished: Unfurnished
Interior Features: AirFiltration, Bathtub, CeilingFans, DualSinks, Fireplace, GardenTubRomanTub, MainLevelPrimary, SplitBedrooms, SeparateShower, VaultedCeilings, WalkInClosets, WindowTreatments, StainlessSteelAppliances, SolidSurfaceCounters
Appliances: Dishwasher, Disposal, Microwave, Range, Refrigerator, Dryer, WaterPurifier, Washer
Lot Info
Acres: 0.19
Lot Size: 48x140x76x140
Lot Description: CityLot, NearGolfCourse, LakeFront, PondOnLot
Misc
Pets Allowed: OwnerOnly, Yes
Offer Compensation
Other School Info
Property Info
County: Horry
Stipulation of Sale: None
View: Lake
Property Sub Type Additional: Detached
Security Features: GatedCommunity, SmokeDetectors, SecurityService
Disclosures: CovenantsRestrictionsDisclosure
Construction: Resale
Room Info
Sold Info
Sqft Info
Building Sqft: 3083
Living Area Source: SeeRemarks
Sqft: 2226
Tax Info
Unit Info
Utilities / Hvac
Heating: Central, Electric
Cooling: CentralAir
Cooling: Yes
Utilities Available: CableAvailable, ElectricityAvailable, SewerAvailable, UndergroundUtilities, WaterAvailable
Heating: Yes
Water Source: Public
Waterfront / Water
Waterfront: Yes
Waterfront Features: Pond
Directions
Little River Neck road to guard house on left.Courtesy of Highgarden Real Estate - Office: 843-655-3517














 Recent Posts RSS
Recent Posts RSS
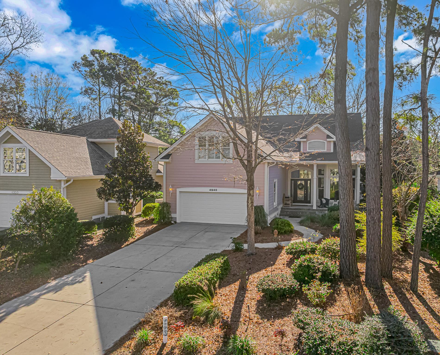
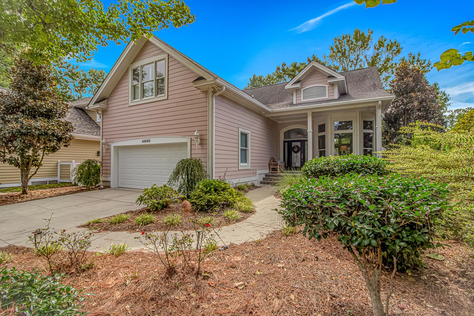
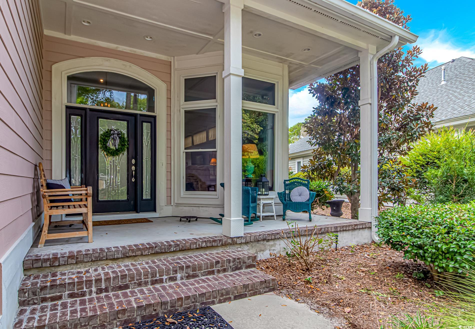
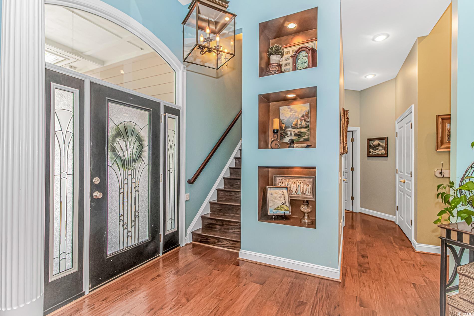
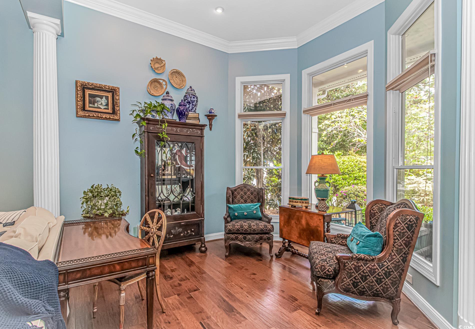



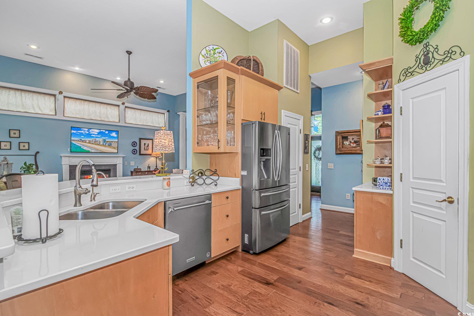
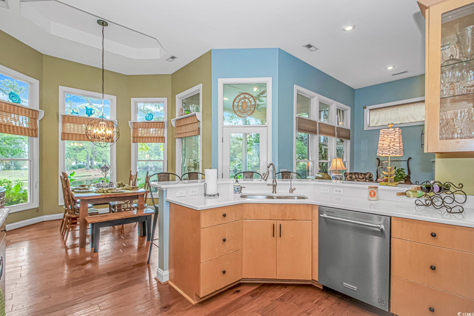
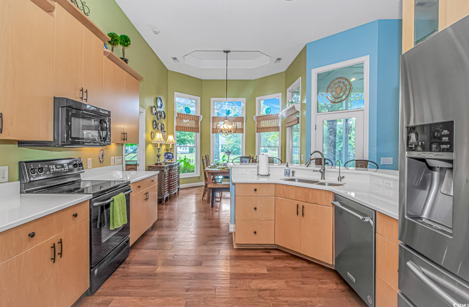

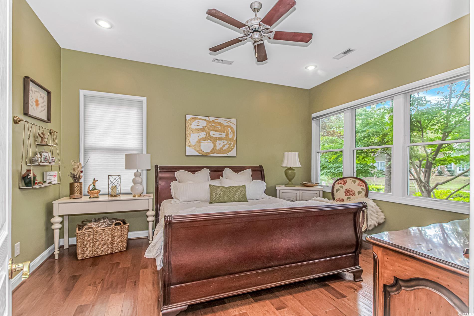
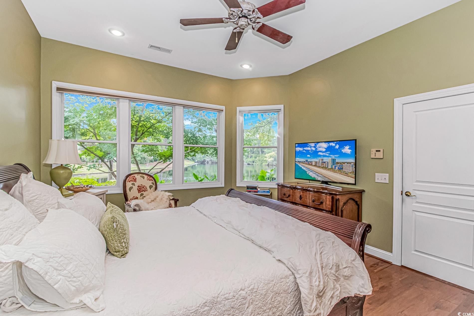
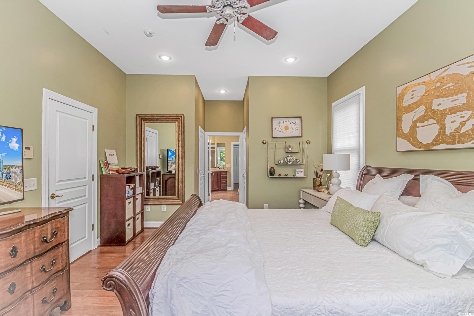
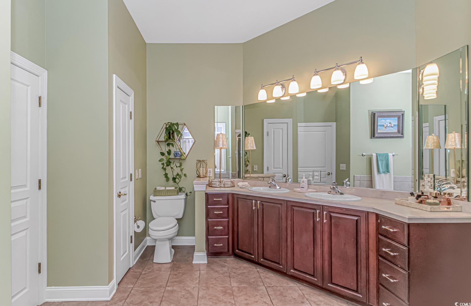




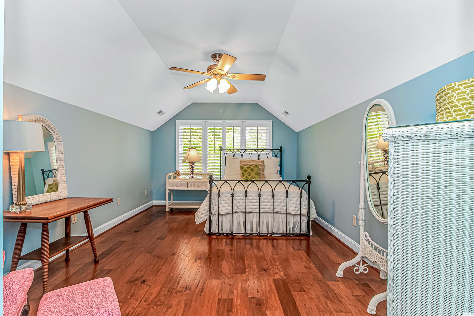
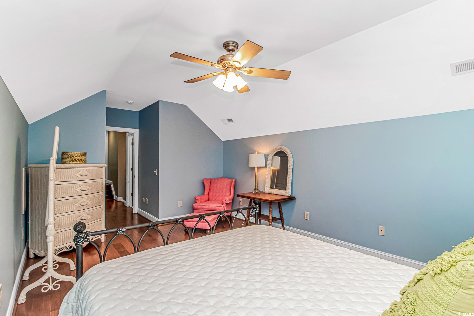

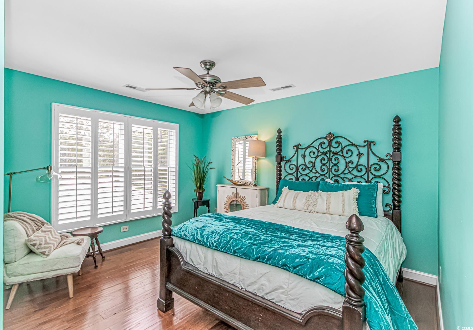


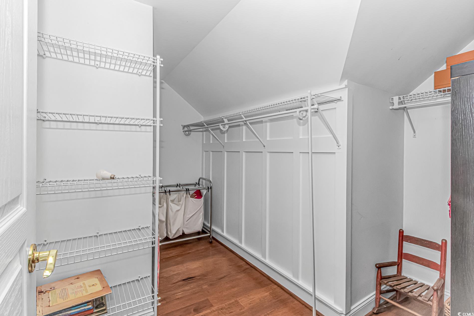


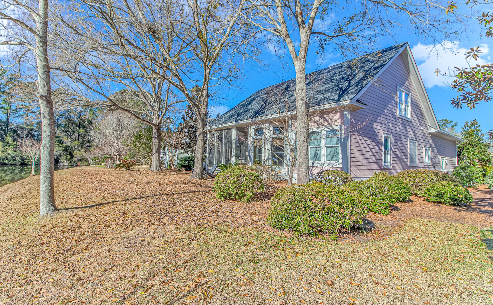
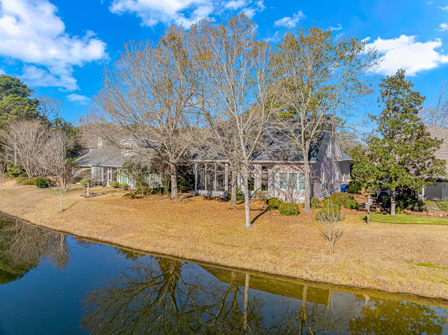
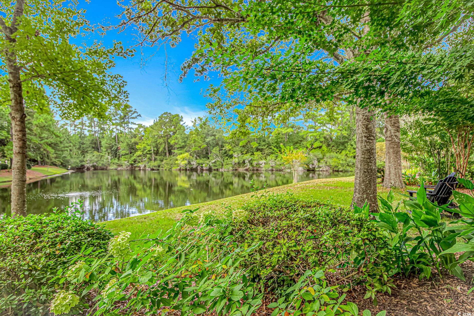
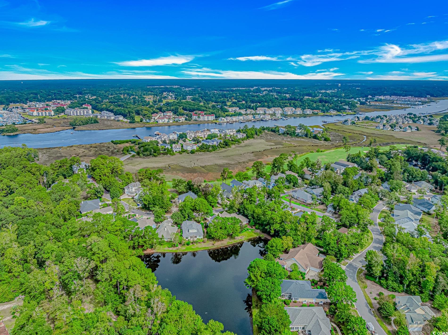
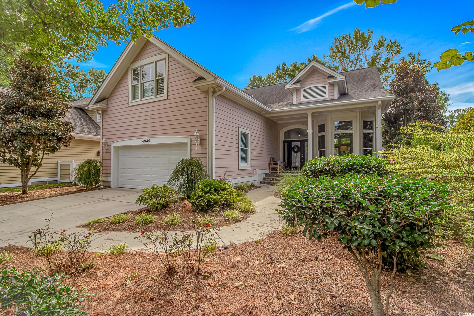

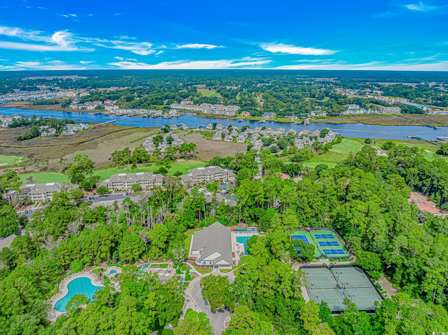

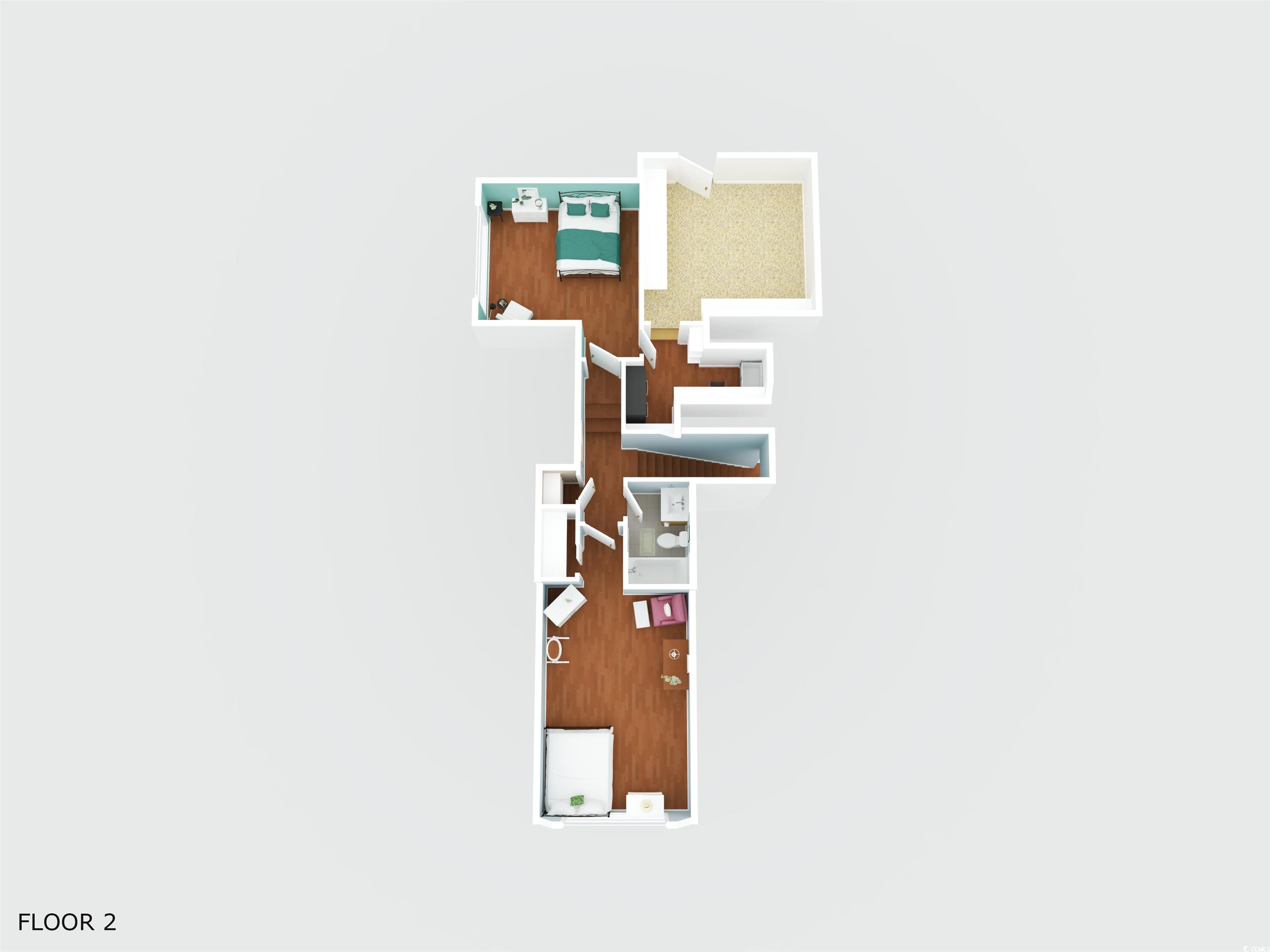
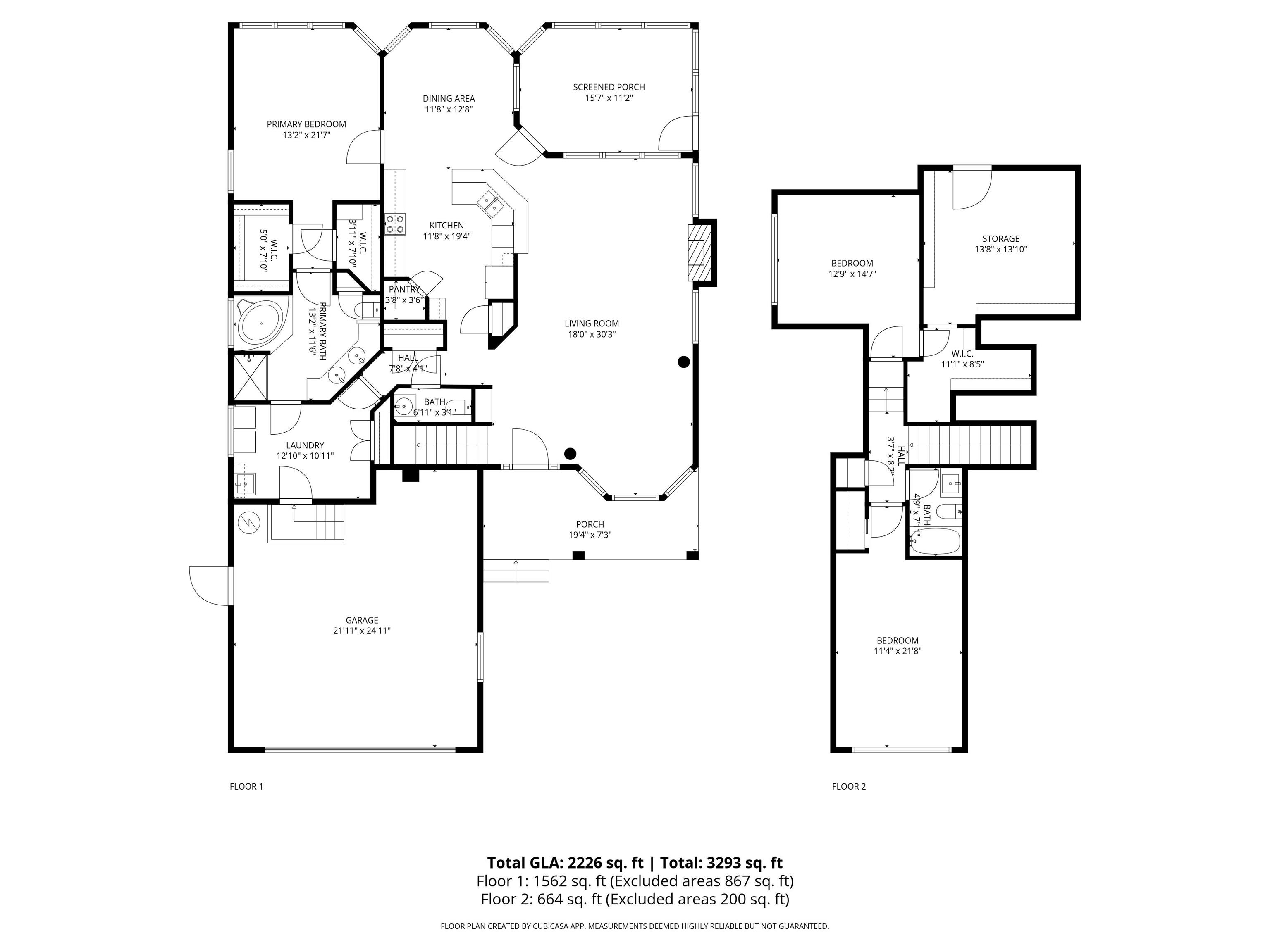
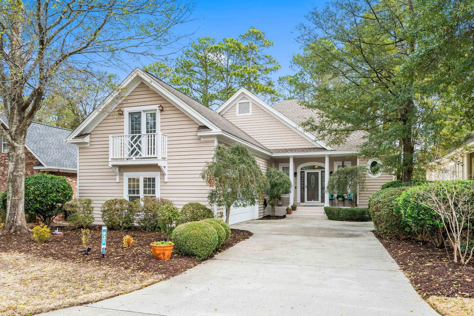
 MLS# 2604273
MLS# 2604273 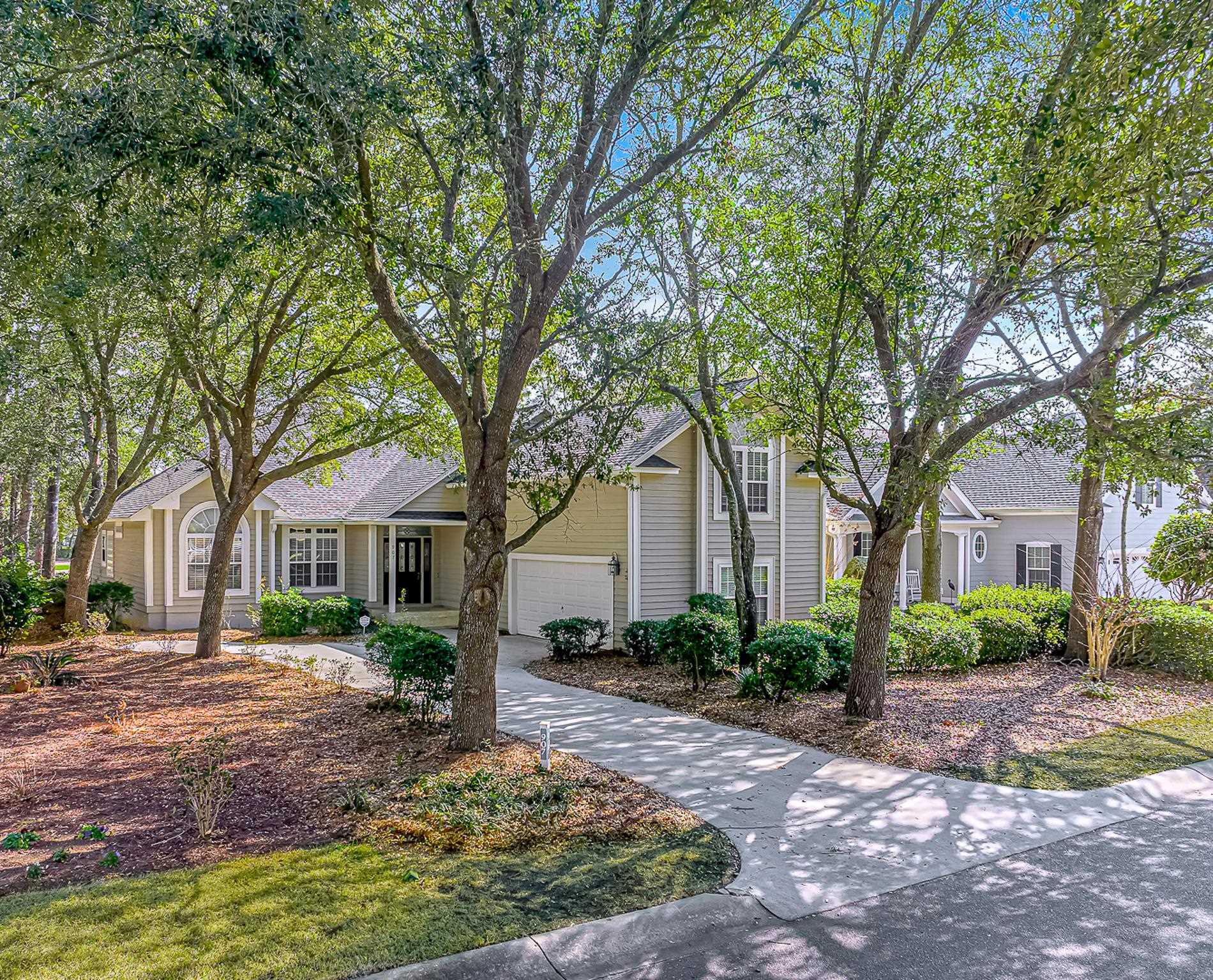
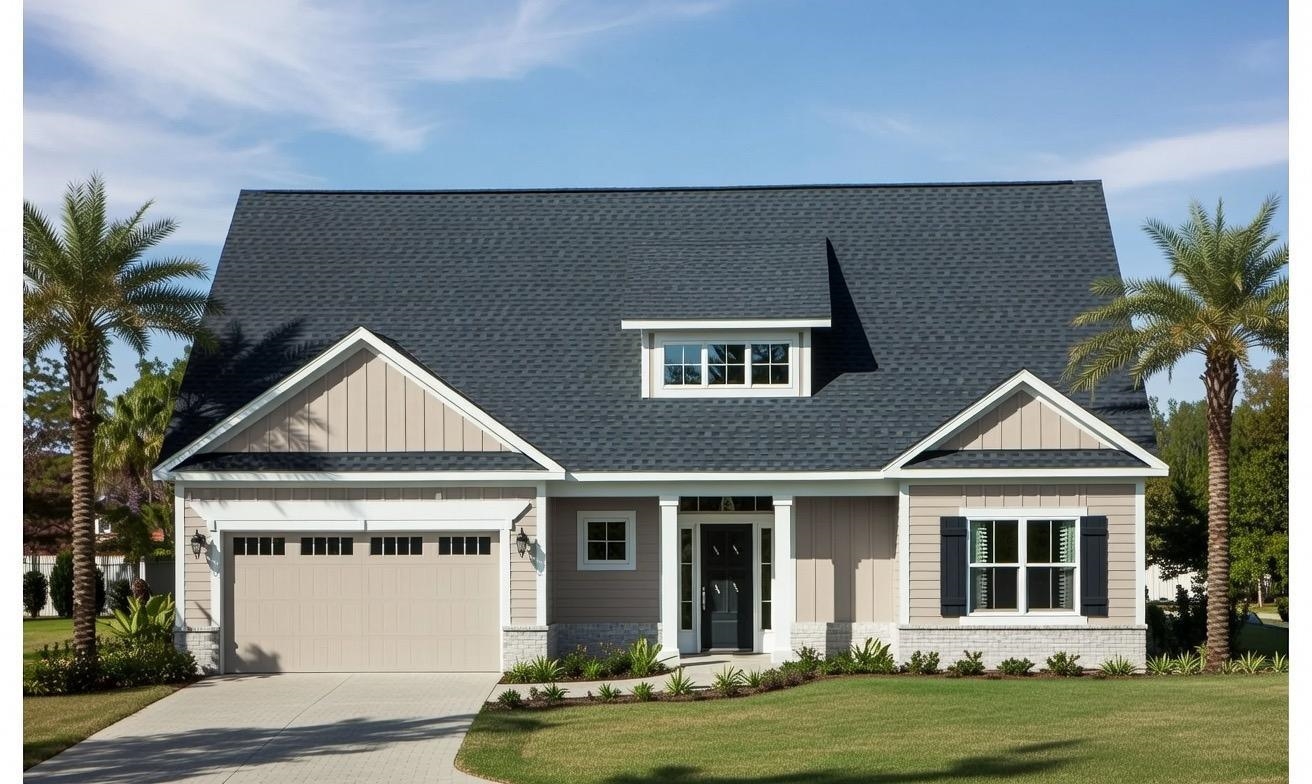

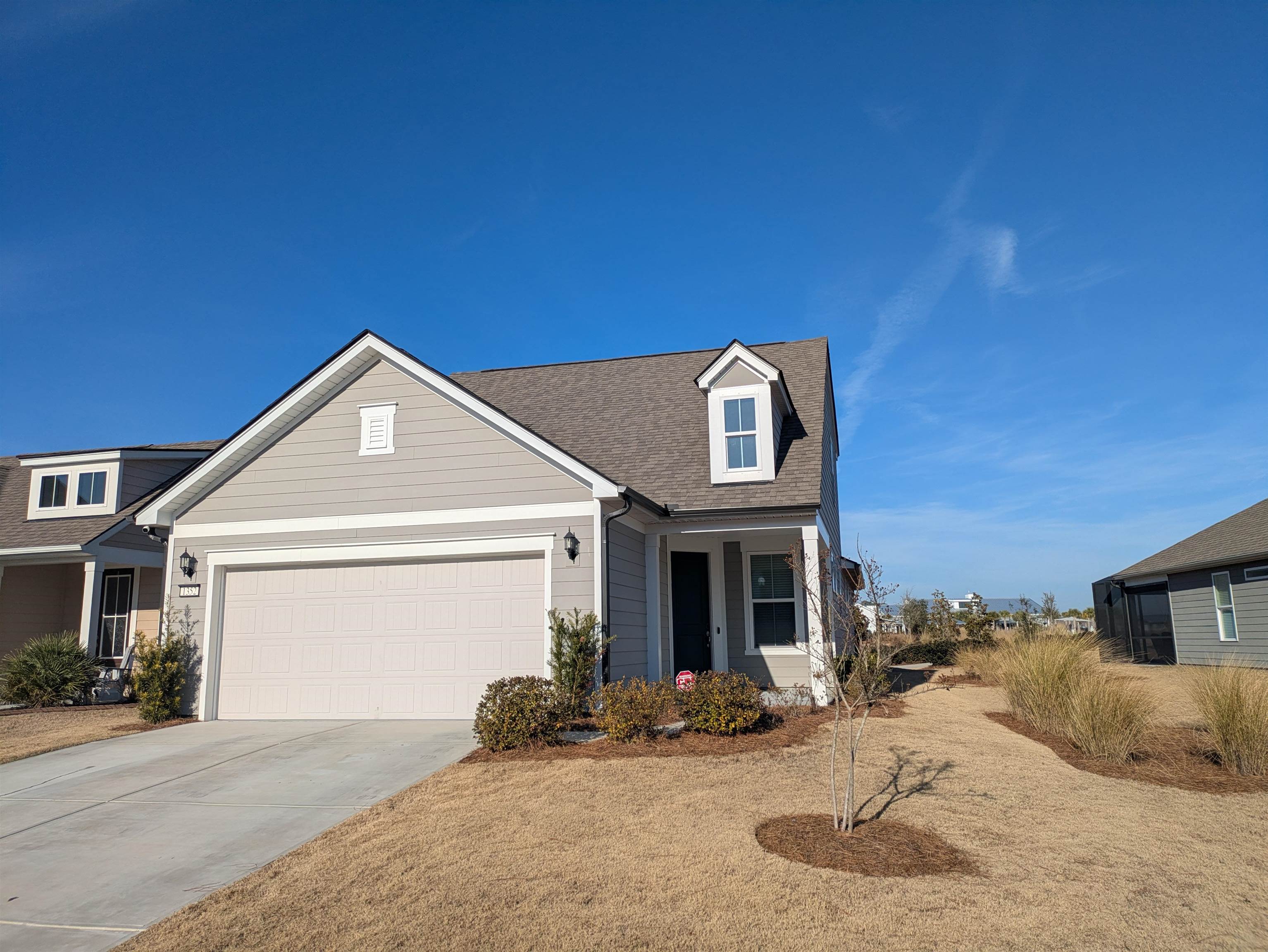
 Provided courtesy of © Copyright 2026 Coastal Carolinas Multiple Listing Service, Inc.®. Information Deemed Reliable but Not Guaranteed. © Copyright 2026 Coastal Carolinas Multiple Listing Service, Inc.® MLS. All rights reserved. Information is provided exclusively for consumers’ personal, non-commercial use, that it may not be used for any purpose other than to identify prospective properties consumers may be interested in purchasing.
Images related to data from the MLS is the sole property of the MLS and not the responsibility of the owner of this website. MLS IDX data last updated on 02-26-2026 10:00 PM EST.
Any images related to data from the MLS is the sole property of the MLS and not the responsibility of the owner of this website.
Provided courtesy of © Copyright 2026 Coastal Carolinas Multiple Listing Service, Inc.®. Information Deemed Reliable but Not Guaranteed. © Copyright 2026 Coastal Carolinas Multiple Listing Service, Inc.® MLS. All rights reserved. Information is provided exclusively for consumers’ personal, non-commercial use, that it may not be used for any purpose other than to identify prospective properties consumers may be interested in purchasing.
Images related to data from the MLS is the sole property of the MLS and not the responsibility of the owner of this website. MLS IDX data last updated on 02-26-2026 10:00 PM EST.
Any images related to data from the MLS is the sole property of the MLS and not the responsibility of the owner of this website.