Viewing Listing MLS# 2511992
Surfside Beach, SC 29575
- 4Beds
- 2Full Baths
- 1Half Baths
- 1,920SqFt
- 2007Year Built
- 0.22Acres
- MLS# 2511992
- Residential
- Detached
- Active
- Approx Time on Market2 months, 8 days
- AreaSurfside Area--Surfside Triangle 544 To Glenns Bay
- CountyHorry
- Subdivision Surfside Beach Club - Clear Water Lakes
Overview
Step in through the grand entry of this custom-built, brick 4 bedroom, 2.5 bath home, where timeless design meets easy coastal living. Youll be welcomed by the homes open, light, and airy layout offering a comfortable flow thats perfect for both relaxing and entertaining. The bright, open kitchen is the heart of the home, featuring an upgraded modern farmhouse sink, brand-new dishwasher, and crisp white cabinetry with abundant storage and prep space for everyday living or hosting family and friends. The primary suite is designed for comfort and convenience, featuring a double vanity, walk-in shower, a generous walk-in closet, and an additional closet within the bedroom. A nearby laundry area adds to the thoughtful layout. Two additional bedrooms and a second full bath complete the main floor, providing ample space for family or guests. Upstairs, the fourth bedroom includes a half bath and walk-in closet, offering flexibility as a guest suite, home office, media room, gym, or whatever fits your lifestyle. A standout feature of this home is the enclosed sunroom addition, equipped with a portable climate control unit vented to the exterior, providing a comfortable space to enjoy backyard views in every season. The backyard offers privacy and serenity, situated on a corner pond lot surrounded by lush palms and shrubbery, making it the perfect place to relax and unwind. Theres even ample space to add a pool, allowing you to design your own outdoor oasis. The oversized two-car garage provides generous storage space and comes equipped with a retractable garage screen system, perfect for enjoying the coastal breeze. This home has had only one owner, who has meticulously maintained and lovingly cared for the property since construction. Located in the highly desirable Surfside Beach Club, this gated community was designed by the renowned Bill Clark Homes team of builders and designers. The neighborhood features mature landscaping, sidewalks on both sides of the street, and a tranquil, well-established setting. Residents enjoy a resort-style amenity center featuring a fitness room, gathering hall, a pool overlooking one of the communitys many scenic bodies of water, and a relaxing whirlpool tub. Best of all, youre just a 2-mile golf cart ride to Surfside Beach Pier, with easy access to dining, shopping, and entertainment. The community also offers the added benefit of low HOA fees, providing incredible value for what is offered. Surfside Beach Club isnt just a neighborhood its a lifestyle!
Agriculture / Farm
Grazing Permits Blm: ,No,
Horse: No
Grazing Permits Forest Service: ,No,
Grazing Permits Private: ,No,
Irrigation Water Rights: ,No,
Farm Credit Service Incl: ,No,
Crops Included: ,No,
Association Fees / Info
Hoa Frequency: Monthly
Hoa Fees: 110
Hoa: Yes
Hoa Includes: CommonAreas, Pools, RecreationFacilities, Trash
Community Features: Clubhouse, GolfCartsOk, Gated, RecreationArea, LongTermRentalAllowed, Pool
Assoc Amenities: Clubhouse, Gated, OwnerAllowedGolfCart, OwnerAllowedMotorcycle, PetRestrictions
Bathroom Info
Total Baths: 3.00
Halfbaths: 1
Fullbaths: 2
Room Level
Bedroom1: First
Bedroom2: First
Bedroom3: Second
PrimaryBedroom: First
Room Features
DiningRoom: KitchenDiningCombo, VaultedCeilings
FamilyRoom: CeilingFans
Kitchen: BreakfastBar, CeilingFans, Pantry, SolidSurfaceCounters
LivingRoom: CeilingFans
Other: BedroomOnMainLevel, EntranceFoyer, Loft
Bedroom Info
Beds: 4
Building Info
New Construction: No
Levels: OneAndOneHalf
Year Built: 2007
Mobile Home Remains: ,No,
Zoning: res
Style: Contemporary
Construction Materials: Brick, VinylSiding
Builders Name: Bill Clark Custom Homes
Buyer Compensation
Exterior Features
Spa: No
Patio and Porch Features: RearPorch, Patio
Pool Features: Community, OutdoorPool
Foundation: Slab
Exterior Features: Porch, Patio
Financial
Lease Renewal Option: ,No,
Garage / Parking
Parking Capacity: 6
Garage: Yes
Carport: No
Parking Type: Attached, Garage, TwoCarGarage, GarageDoorOpener
Open Parking: No
Attached Garage: Yes
Garage Spaces: 2
Green / Env Info
Green Energy Efficient: Doors, Windows
Interior Features
Floor Cover: Carpet, Tile, Wood
Door Features: InsulatedDoors
Fireplace: No
Laundry Features: WasherHookup
Furnished: Unfurnished
Interior Features: SplitBedrooms, BreakfastBar, BedroomOnMainLevel, EntranceFoyer, Loft, SolidSurfaceCounters
Appliances: Dishwasher, Microwave, Range, Refrigerator, Dryer, Washer
Lot Info
Lease Considered: ,No,
Lease Assignable: ,No,
Acres: 0.22
Land Lease: No
Lot Description: CornerLot, LakeFront, OutsideCityLimits, PondOnLot, Rectangular, RectangularLot
Misc
Pool Private: No
Pets Allowed: OwnerOnly, Yes
Offer Compensation
Other School Info
Property Info
County: Horry
View: No
Senior Community: No
Stipulation of Sale: None
Habitable Residence: ,No,
View: Lake
Property Sub Type Additional: Detached
Property Attached: No
Security Features: GatedCommunity, SmokeDetectors
Disclosures: CovenantsRestrictionsDisclosure,SellerDisclosure
Rent Control: No
Construction: Resale
Room Info
Basement: ,No,
Sold Info
Sqft Info
Building Sqft: 2480
Living Area Source: PublicRecords
Sqft: 1920
Tax Info
Unit Info
Utilities / Hvac
Heating: Central, Electric
Cooling: CentralAir
Electric On Property: No
Cooling: Yes
Utilities Available: CableAvailable, ElectricityAvailable, PhoneAvailable, SewerAvailable, WaterAvailable
Heating: Yes
Water Source: Public
Waterfront / Water
Waterfront: Yes
Waterfront Features: Pond
Schools
Elem: Seaside Elementary School
Middle: Saint James Middle School
High: Saint James High School
Directions
ENTER ONLY THROUGH MAIN GATE off of Highway 17 bypass. Gate Code In Showingtime with confirmed appointment. From 17 bypass turn onto Sutter Drive. Turn left onto Kessinger Drive. House will be on your left 347 Kessinger Drive.Courtesy of Keller Williams Innovate South








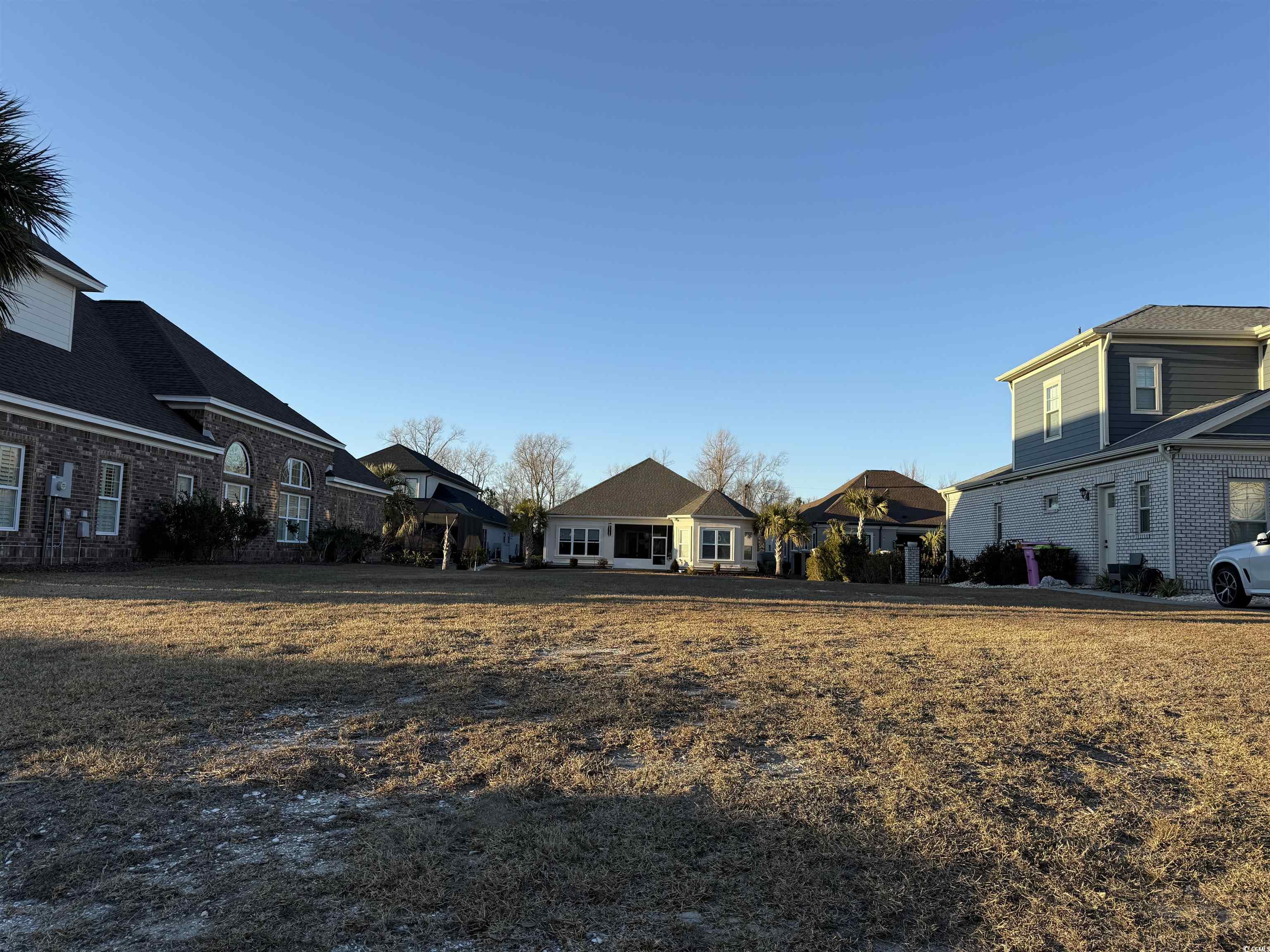




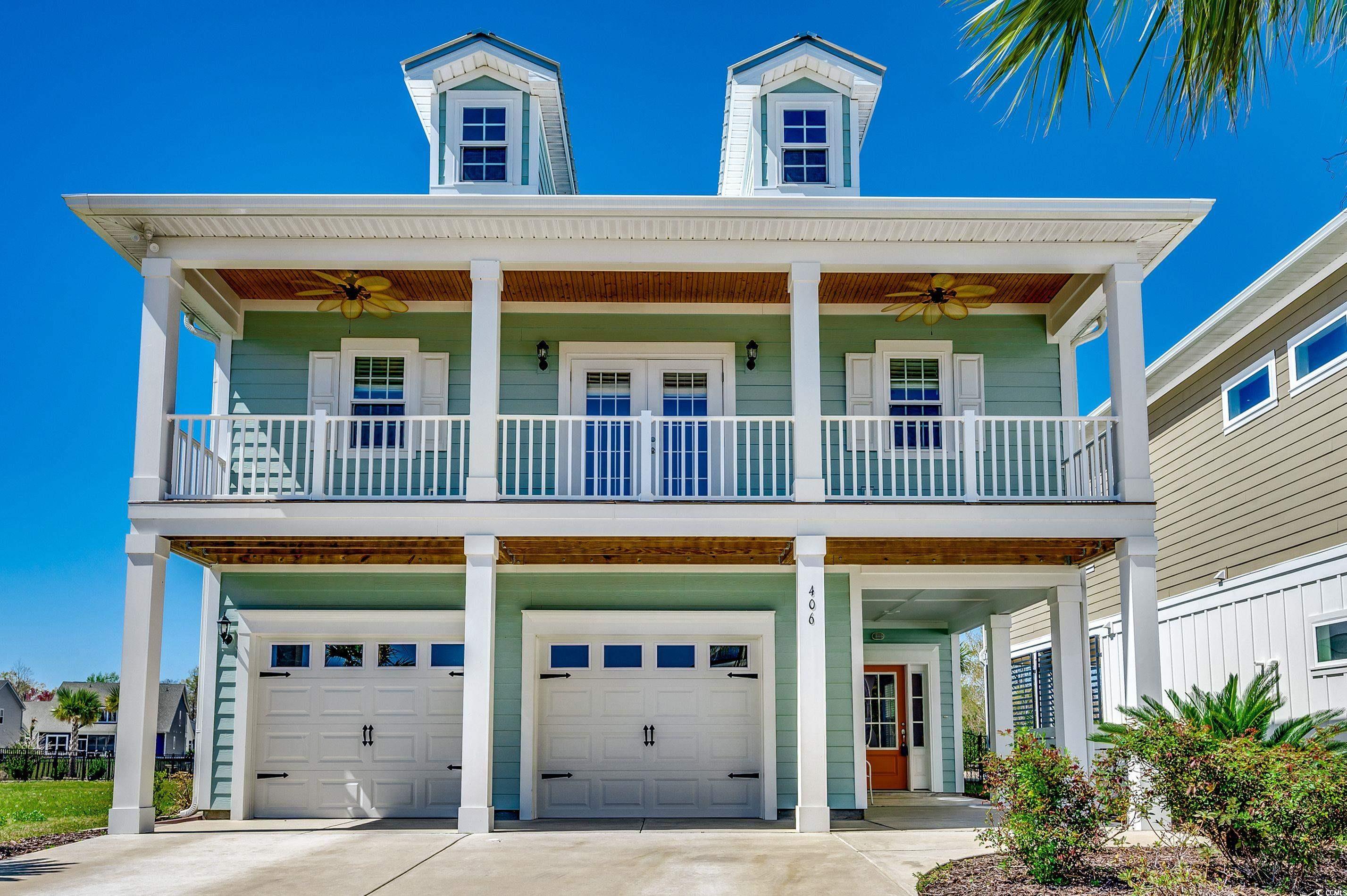






 Recent Posts RSS
Recent Posts RSS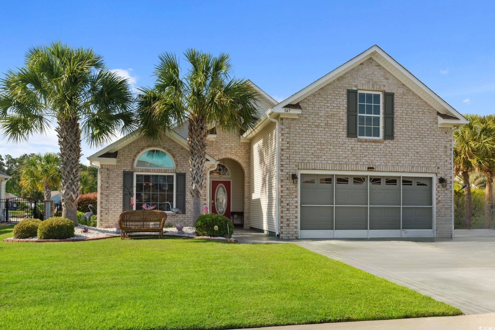
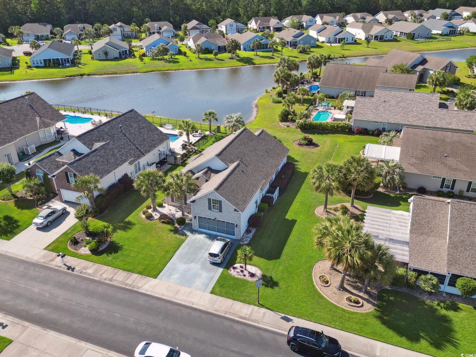
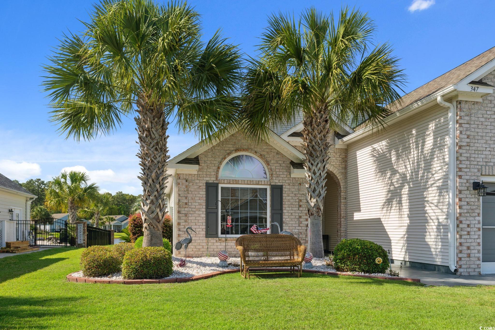
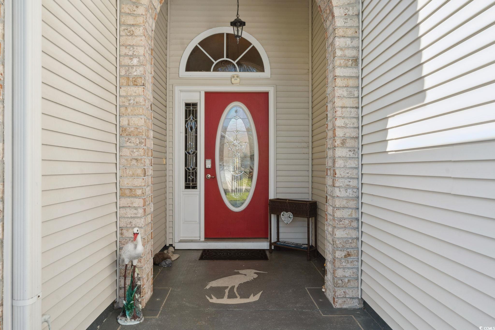
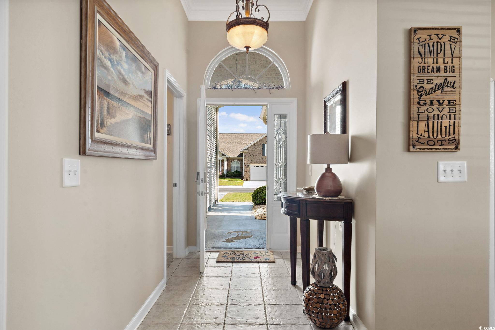


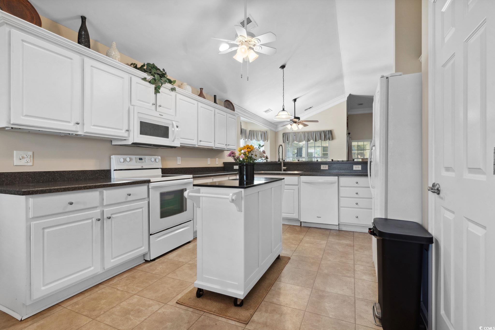

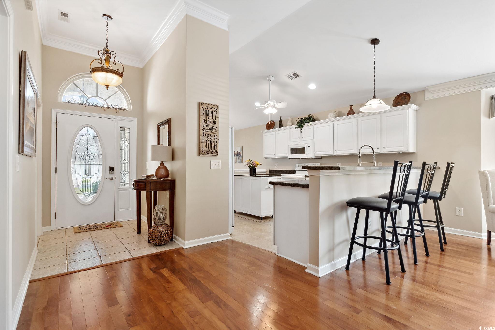

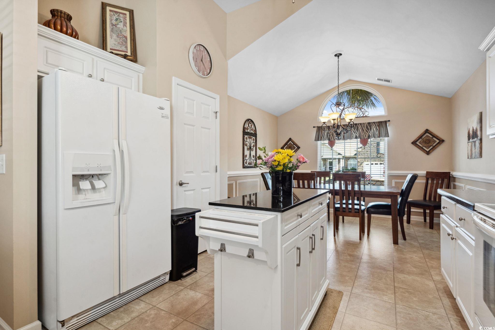

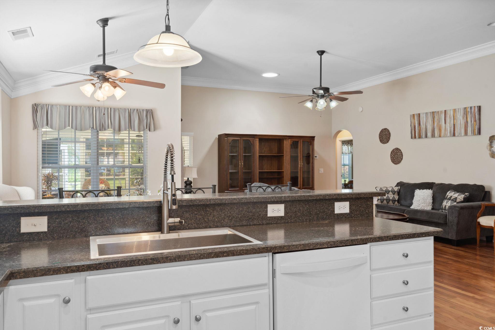
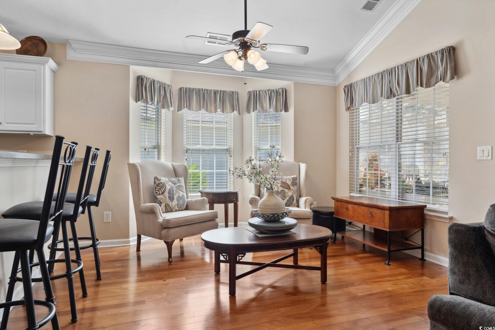
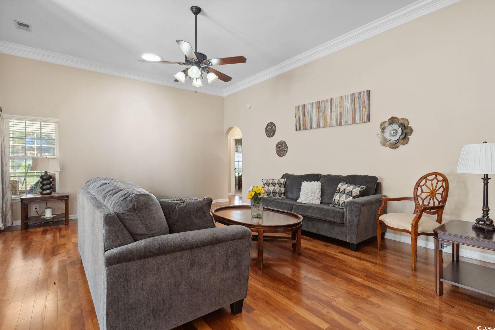
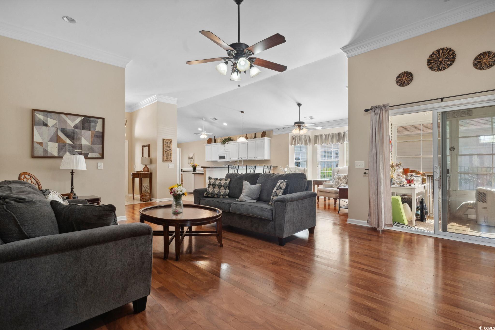
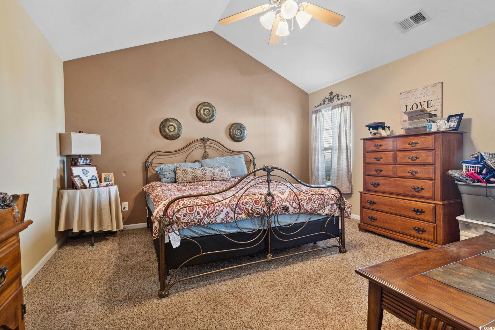
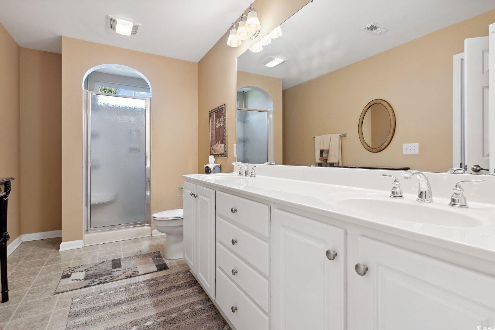
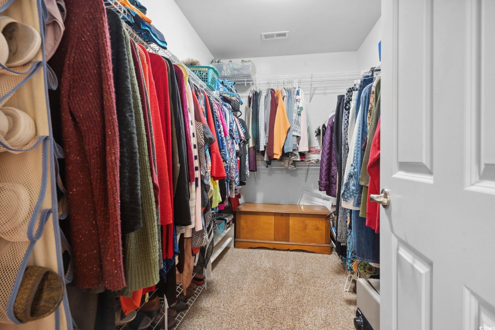

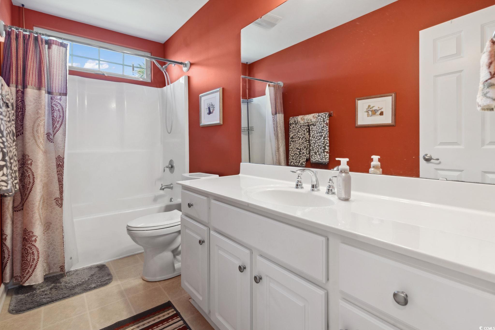


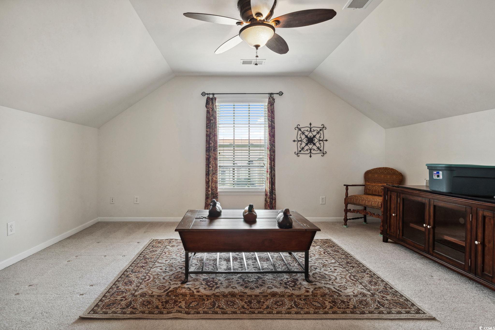
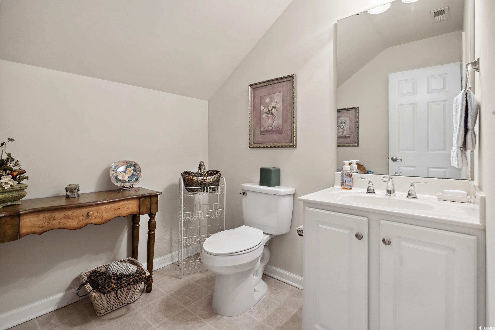
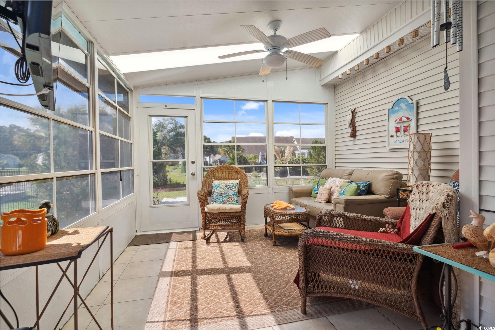
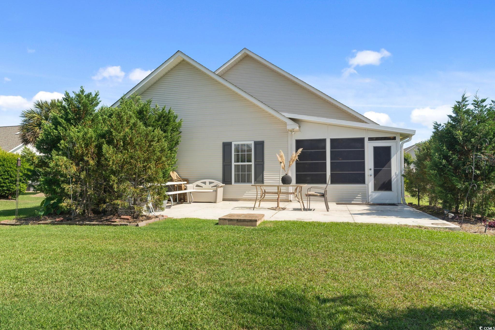

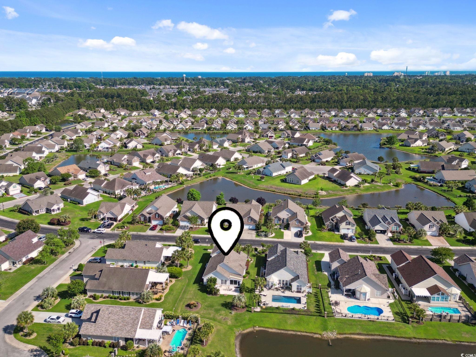


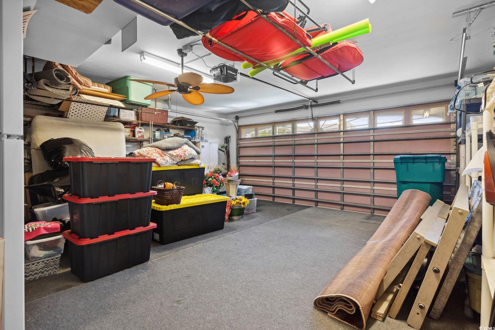








 MLS# 2515681
MLS# 2515681 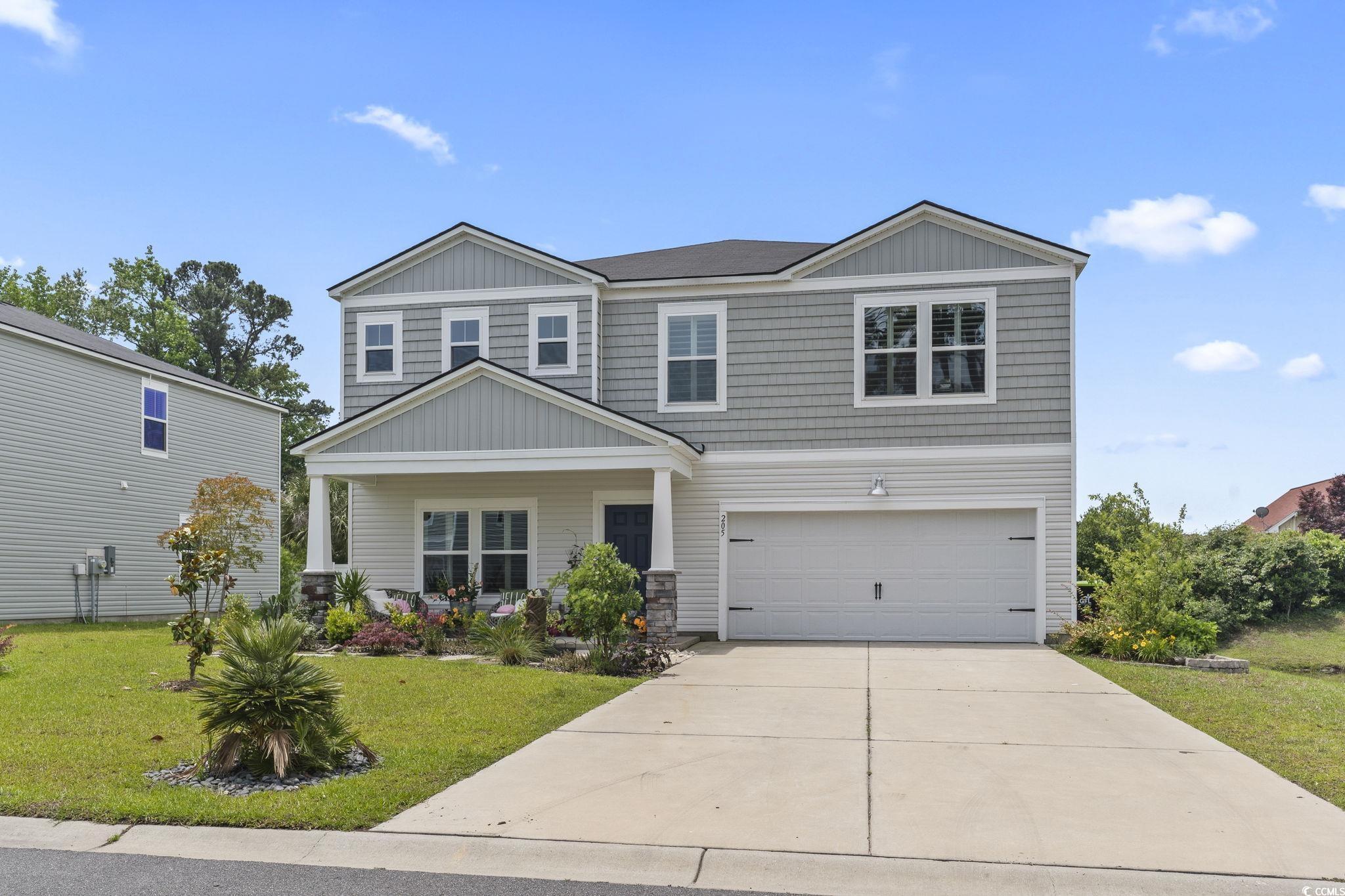


 Provided courtesy of © Copyright 2025 Coastal Carolinas Multiple Listing Service, Inc.®. Information Deemed Reliable but Not Guaranteed. © Copyright 2025 Coastal Carolinas Multiple Listing Service, Inc.® MLS. All rights reserved. Information is provided exclusively for consumers’ personal, non-commercial use, that it may not be used for any purpose other than to identify prospective properties consumers may be interested in purchasing.
Images related to data from the MLS is the sole property of the MLS and not the responsibility of the owner of this website. MLS IDX data last updated on 07-21-2025 2:30 PM EST.
Any images related to data from the MLS is the sole property of the MLS and not the responsibility of the owner of this website.
Provided courtesy of © Copyright 2025 Coastal Carolinas Multiple Listing Service, Inc.®. Information Deemed Reliable but Not Guaranteed. © Copyright 2025 Coastal Carolinas Multiple Listing Service, Inc.® MLS. All rights reserved. Information is provided exclusively for consumers’ personal, non-commercial use, that it may not be used for any purpose other than to identify prospective properties consumers may be interested in purchasing.
Images related to data from the MLS is the sole property of the MLS and not the responsibility of the owner of this website. MLS IDX data last updated on 07-21-2025 2:30 PM EST.
Any images related to data from the MLS is the sole property of the MLS and not the responsibility of the owner of this website.