Viewing Listing MLS# 2515681
Surfside Beach, SC 29575
- 4Beds
- 3Full Baths
- N/AHalf Baths
- 2,411SqFt
- 1995Year Built
- 0.25Acres
- MLS# 2515681
- Residential
- Detached
- Active
- Approx Time on Market5 months, 1 day
- AreaSurfside Area--Surfside Triangle 544 To Glenns Bay
- CountyHorry
- Subdivision Southwood - Surfside
Overview
BACK ON THE MARKET, NEW FLOORS, GREAT PRICE. Well below the average sold price per sq ft in the community. Welcome to this beautifully maintained 4-bedroom, 3- full bath home nestled on a premium cul-de-sac lot in the Southwood community, one of the area's most desirable neighborhoods. Located in the Surfside Beach area less than 3 miles from the sandy beaches of the Atlantic Ocean. With only one owner, the home has been thoroughly cared for, including recent upgrades, such as Granite counter tops, renovated Master bath including a tile shower, new carpet in all 3 downstairs bedrooms, new LVP flooring in Living room/Family room, Dining room and all 3 bathrooms and new paint throughout. Surrounded by mature trees and lush landscaping, the property offers privacy, shade and an attractive setting. Step inside to a spacious, family room with 9 ceilings that is open to the Carolina room and dining room. The layout plan features a split bedroom plan and is perfect for both everyday living and entertaining. The kitchen and eat in breakfast area are bright and functional and flows seamlessly into the dining room and family rooms yet are separate from them both. The Kitchen features brand new granite counter tops, farm sink and newly painted cabinets. The primary suite offers a large, private retreat (17 x 16) highlighted by a wall of bay windows which provide lots of natural light. The large walk-in closet and the recently updated en-suite bathroom make this bedroom a favorite of the current owner. The new walk-in tile shower has water controls on both ends of the 8 shower and along with the new double vanity, mirrors, lights and flooring, brings a modern feel to the home. Two additional bedrooms are on the first floor. The fourth bedroom and full bath is located upstairs, with ample space could also be used for a family playroom or a home office. Enjoy early mornings in the sunroom or relax in the peaceful backyard, complete with natural beauty and room to garden or entertain. Despite the low HOA fees, the community offers two swimming pools for you to choose from. Located just a golf cart ride away is, Lowes Hardware, Wal Mart, Aldis and a large number of restaurants. Also close to top-rated schools and just 15 minutes to Myrtle Beach State Park, Myrtle Beach Airport and the popular Market Common area. This home offers the rare combination of established charm and everyday convenience. Dont miss your opportunity to live in this beloved neighborhood
Agriculture / Farm
Association Fees / Info
Hoa Frequency: Monthly
Hoa Fees: 46
Hoa: Yes
Hoa Includes: AssociationManagement, CommonAreas, LegalAccounting, MaintenanceGrounds
Community Features: LongTermRentalAllowed, Pool
Bathroom Info
Total Baths: 3.00
Fullbaths: 3
Bedroom Info
Beds: 4
Building Info
Levels: OneAndOneHalf
Year Built: 1995
Zoning: GR
Style: Traditional
Construction Materials: Masonry, VinylSiding
Builder Model: Palmetto
Buyer Compensation
Exterior Features
Patio and Porch Features: RearPorch, Patio
Window Features: StormWindows
Pool Features: Community, OutdoorPool
Foundation: Slab
Exterior Features: Porch, Patio
Financial
Garage / Parking
Parking Capacity: 6
Garage: Yes
Parking Type: Attached, Garage, TwoCarGarage, GarageDoorOpener
Attached Garage: Yes
Garage Spaces: 2
Green / Env Info
Interior Features
Floor Cover: Carpet, LuxuryVinyl, LuxuryVinylPlank, Tile, Wood
Door Features: StormDoors
Laundry Features: WasherHookup
Furnished: Unfurnished
Interior Features: SplitBedrooms, BreakfastBar, BedroomOnMainLevel, BreakfastArea, SolidSurfaceCounters
Appliances: Dishwasher, Disposal, Microwave, Range, Refrigerator
Lot Info
Acres: 0.25
Lot Description: CulDeSac, OutsideCityLimits
Misc
Offer Compensation
Other School Info
Property Info
County: Horry
Stipulation of Sale: None
Property Sub Type Additional: Detached
Security Features: SmokeDetectors
Disclosures: CovenantsRestrictionsDisclosure,SellerDisclosure
Construction: Resale
Room Info
Sold Info
Sqft Info
Building Sqft: 2884
Living Area Source: Appraiser
Sqft: 2411
Tax Info
Unit Info
Utilities / Hvac
Heating: Central
Cooling: CentralAir
Cooling: Yes
Utilities Available: CableAvailable, ElectricityAvailable, SewerAvailable, UndergroundUtilities, WaterAvailable
Heating: Yes
Water Source: Public
Waterfront / Water
Courtesy of Realty One Group Dockside















 Recent Posts RSS
Recent Posts RSS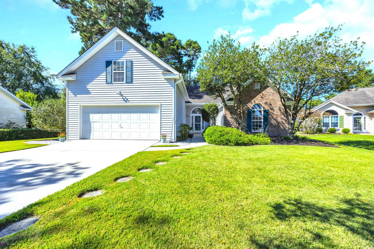
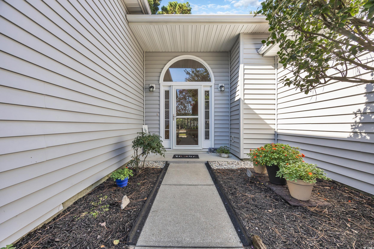
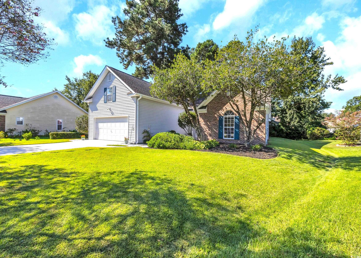
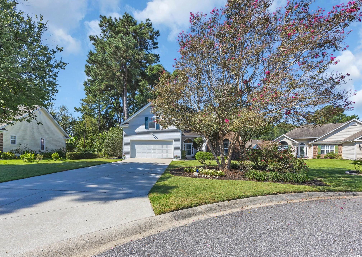
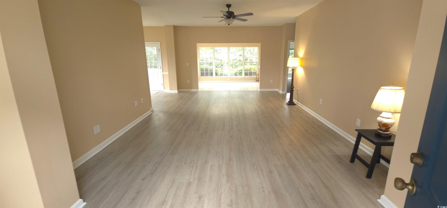
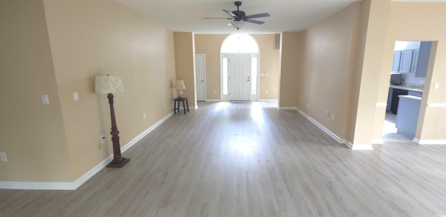
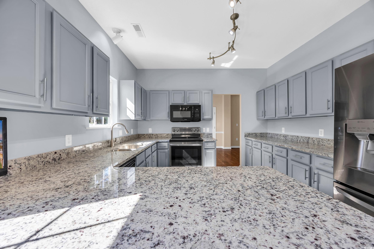
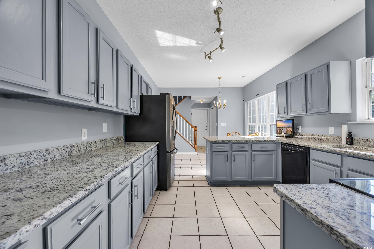
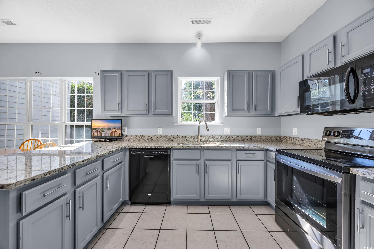
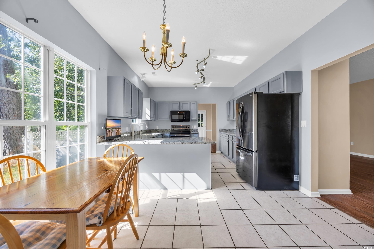
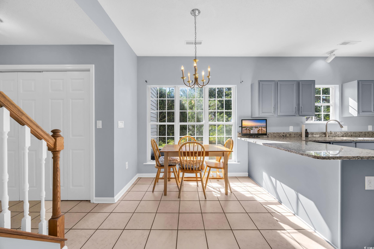
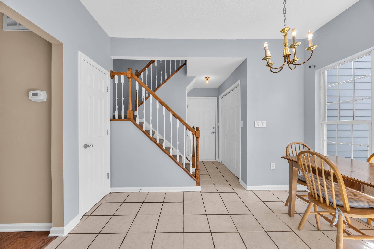
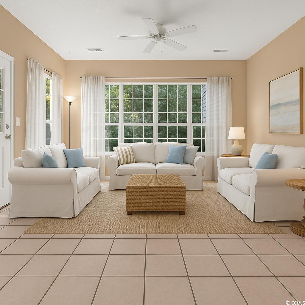
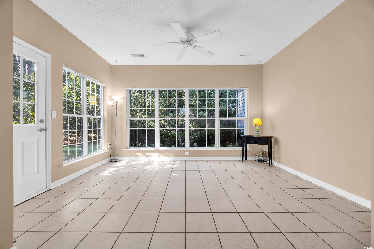
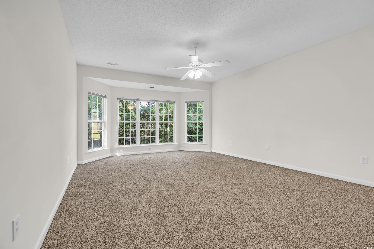
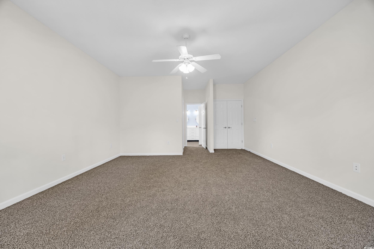
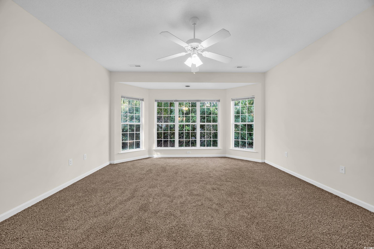
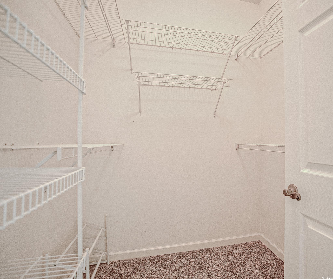
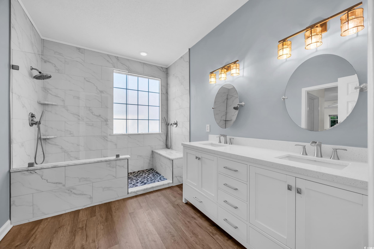
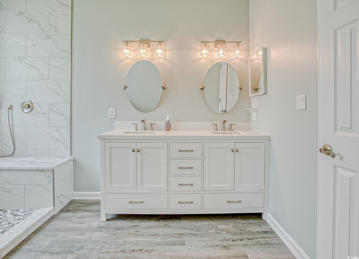
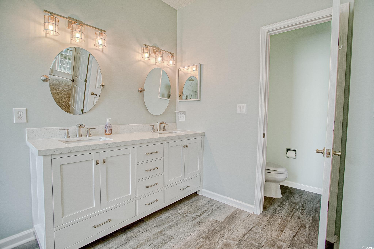
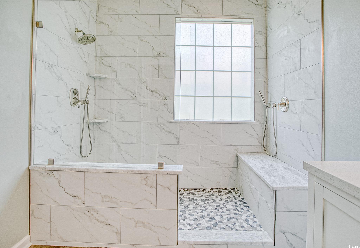
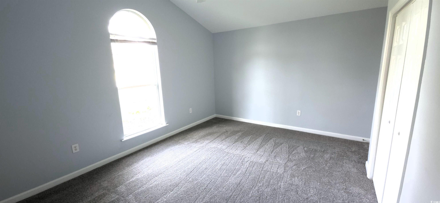
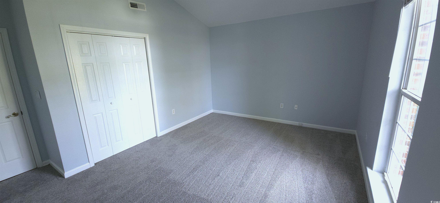
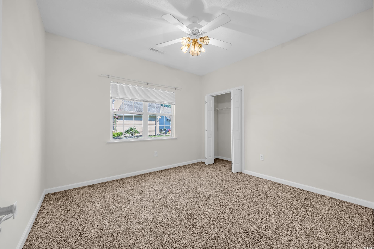
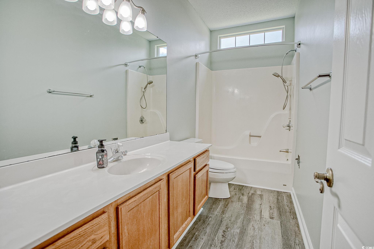
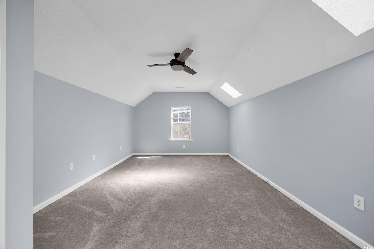
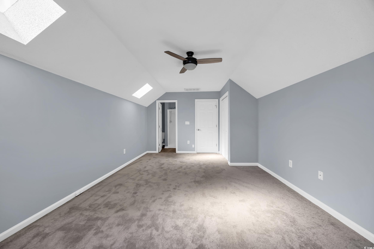
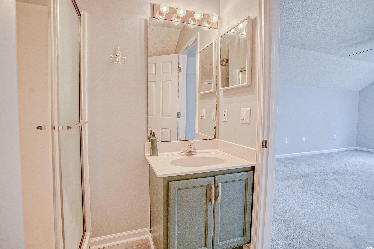
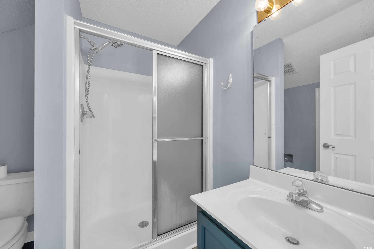
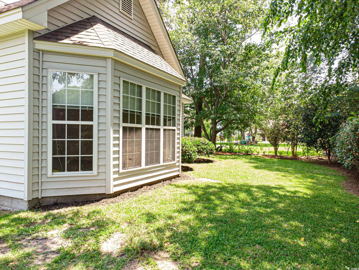
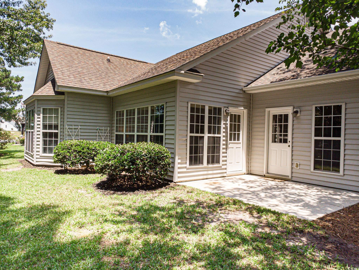
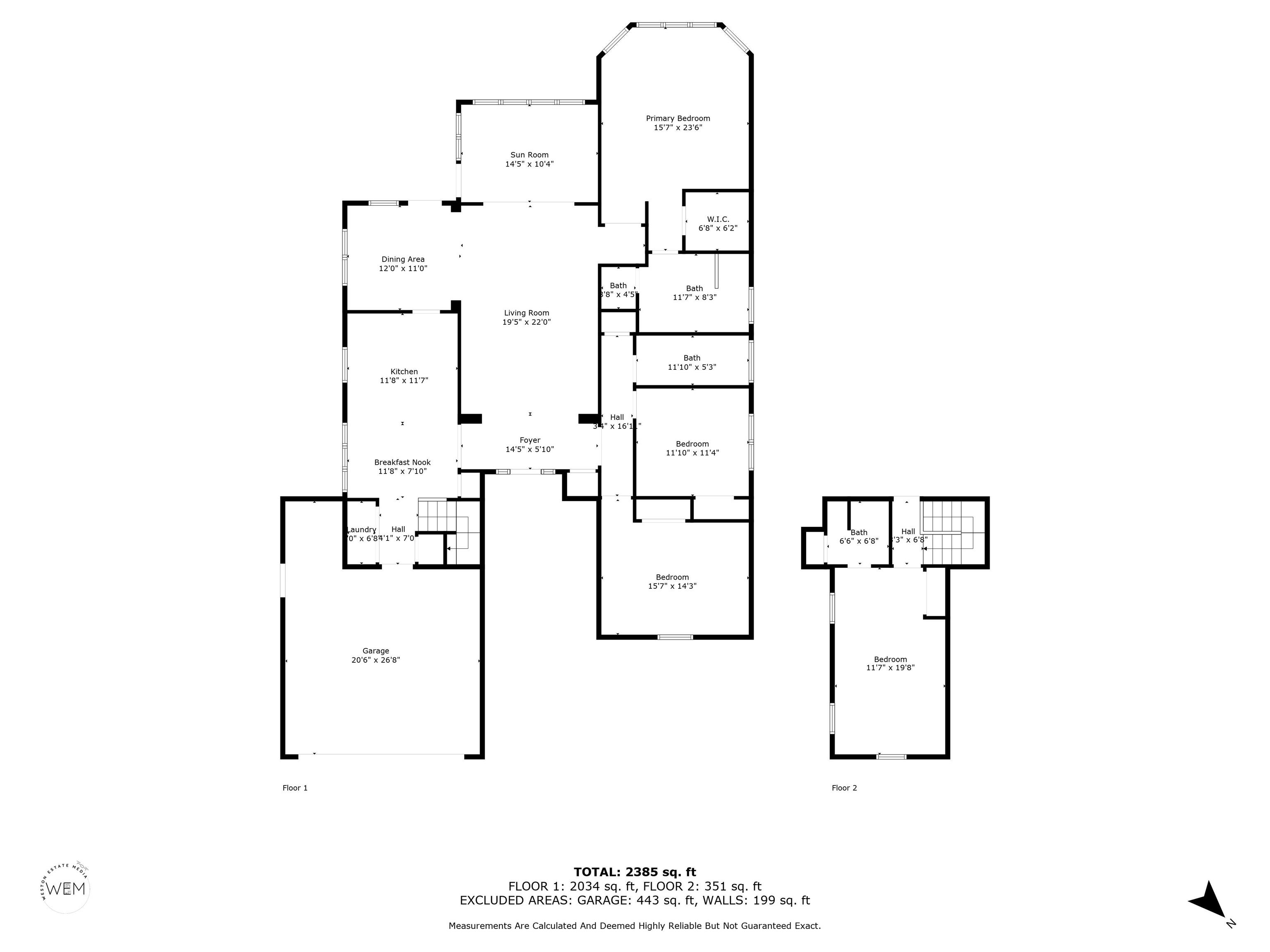
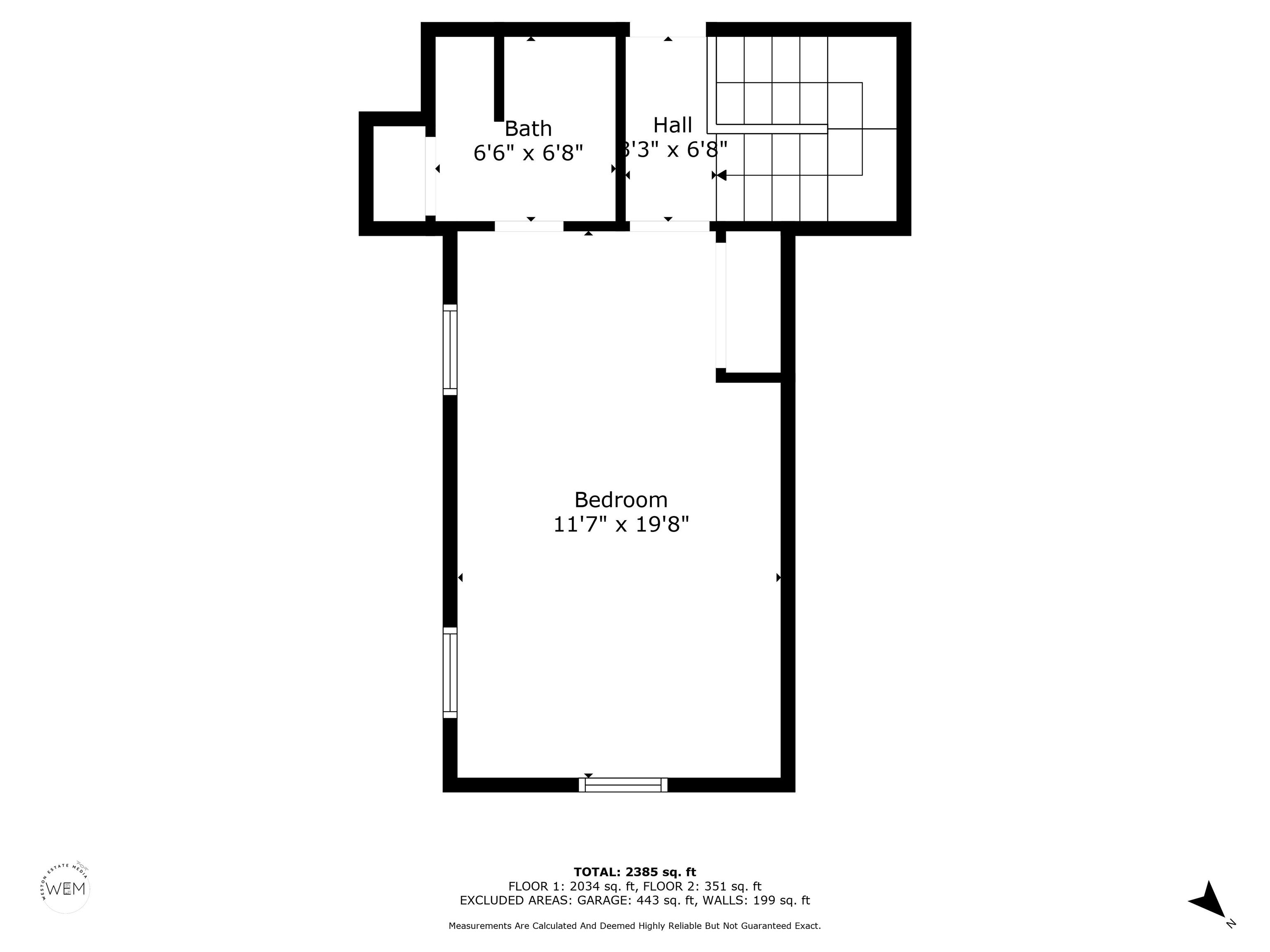
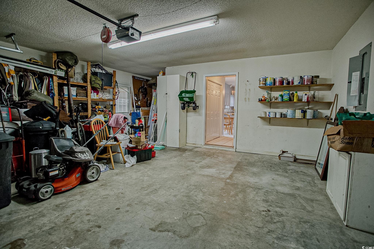
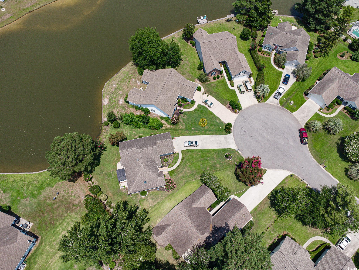
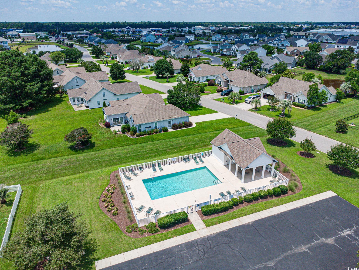
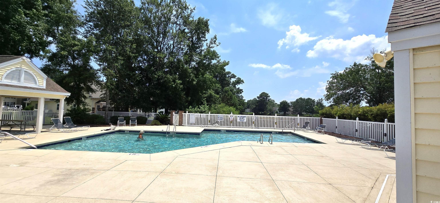
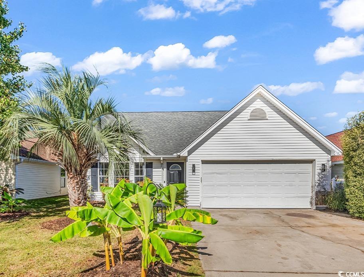
 MLS# 2524230
MLS# 2524230  Provided courtesy of © Copyright 2025 Coastal Carolinas Multiple Listing Service, Inc.®. Information Deemed Reliable but Not Guaranteed. © Copyright 2025 Coastal Carolinas Multiple Listing Service, Inc.® MLS. All rights reserved. Information is provided exclusively for consumers’ personal, non-commercial use, that it may not be used for any purpose other than to identify prospective properties consumers may be interested in purchasing.
Images related to data from the MLS is the sole property of the MLS and not the responsibility of the owner of this website. MLS IDX data last updated on 11-25-2025 8:04 PM EST.
Any images related to data from the MLS is the sole property of the MLS and not the responsibility of the owner of this website.
Provided courtesy of © Copyright 2025 Coastal Carolinas Multiple Listing Service, Inc.®. Information Deemed Reliable but Not Guaranteed. © Copyright 2025 Coastal Carolinas Multiple Listing Service, Inc.® MLS. All rights reserved. Information is provided exclusively for consumers’ personal, non-commercial use, that it may not be used for any purpose other than to identify prospective properties consumers may be interested in purchasing.
Images related to data from the MLS is the sole property of the MLS and not the responsibility of the owner of this website. MLS IDX data last updated on 11-25-2025 8:04 PM EST.
Any images related to data from the MLS is the sole property of the MLS and not the responsibility of the owner of this website.