Viewing Listing MLS# 2507375
Myrtle Beach, SC 29579
- 3Beds
- 3Full Baths
- 1Half Baths
- 1,884SqFt
- 2023Year Built
- 0.00Acres
- MLS# 2507375
- Residential
- Townhouse
- Active
- Approx Time on Market5 months, 15 days
- AreaMyrtle Beach Area--South of 501 Between West Ferry & Burcale
- CountyHorry
- Subdivision Forest Pines Townhomes
Overview
Modern Coastal Living! This elegant three-story townhome in the sought-after Forest Pines community of Myrtle Beach, SC, is a must-see! Just minutes from the beach and centrally located in the Grand Strand, this like-new home offers the perfect blend of style, comfort, and convenience. Step inside to an open-concept main living area filled with natural light. The spacious kitchen features stainless steel appliances, quartz countertops, a large island, and luxury vinyl plank flooring, making it an entertainers dream. A deck off the kitchen provides additional outdoor space and enhances the bright, airy feel of the home. This floor plan includes the optional first-floor ensuite bedroom, ideal for guests, a home office, or a private retreat. A large flex space on the first floor adds versatility, offering endless possibilities for customization. Upstairs, the primary suite is a true sanctuary, featuring a tray ceiling, two walk-in closets, and a spa-inspired ensuite bath with a tiled shower. An additional bedroom with its own private bath ensures comfort and privacy for family or guests. The washer and dryer are conveniently located on the same floor as the primary suite for added ease. Enjoy low-maintenance living with the HOA covering landscaping, mulching, roof maintenance, trash, building insurance, and access to the community pool. Perfectly located near golfing, premier dining, shopping, and just minutes from the beach, this townhome is ideal as a primary residence, vacation retreat, or investment opportunity. Don't miss outschedule your showing today! Ask your agent for details.
Agriculture / Farm
Grazing Permits Blm: ,No,
Horse: No
Grazing Permits Forest Service: ,No,
Grazing Permits Private: ,No,
Irrigation Water Rights: ,No,
Farm Credit Service Incl: ,No,
Crops Included: ,No,
Association Fees / Info
Hoa Frequency: Monthly
Hoa Fees: 453
Hoa: Yes
Hoa Includes: AssociationManagement, CommonAreas, Insurance, LegalAccounting, MaintenanceGrounds, PestControl, Pools, Trash
Community Features: LongTermRentalAllowed, Pool
Assoc Amenities: PetRestrictions, PetsAllowed, Trash
Bathroom Info
Total Baths: 4.00
Halfbaths: 1
Fullbaths: 3
Room Dimensions
Bedroom1: 12'7x10
Bedroom2: 8'1x9'11
GreatRoom: 11'7x20'7
Kitchen: 12'7x17
PrimaryBedroom: 12'7x15'8
Room Level
Bedroom1: Third
Bedroom2: Lower
PrimaryBedroom: Third
Room Features
DiningRoom: KitchenDiningCombo
Kitchen: BreakfastArea, KitchenIsland, Pantry, StainlessSteelAppliances, SolidSurfaceCounters
Other: EntranceFoyer, GameRoom
Bedroom Info
Beds: 3
Building Info
New Construction: No
Levels: ThreeOrMore
Year Built: 2023
Structure Type: Townhouse
Mobile Home Remains: ,No,
Zoning: RES
Construction Materials: VinylSiding
Entry Level: 1
Buyer Compensation
Exterior Features
Spa: No
Patio and Porch Features: Deck
Pool Features: Community, OutdoorPool
Foundation: Slab
Exterior Features: Deck
Financial
Lease Renewal Option: ,No,
Garage / Parking
Garage: No
Carport: No
Parking Type: TwoSpaces
Open Parking: No
Attached Garage: No
Green / Env Info
Interior Features
Floor Cover: Carpet, LuxuryVinyl, LuxuryVinylPlank, Tile
Fireplace: No
Laundry Features: WasherHookup
Furnished: Unfurnished
Interior Features: BreakfastArea, EntranceFoyer, KitchenIsland, StainlessSteelAppliances, SolidSurfaceCounters
Appliances: Dishwasher, Disposal, Microwave, Oven, Range, Refrigerator
Lot Info
Lease Considered: ,No,
Lease Assignable: ,No,
Acres: 0.00
Land Lease: No
Lot Description: OutsideCityLimits, Rectangular, RectangularLot
Misc
Pool Private: No
Pets Allowed: OwnerOnly, Yes
Offer Compensation
Other School Info
Property Info
County: Horry
View: No
Senior Community: No
Stipulation of Sale: None
Habitable Residence: ,No,
Property Sub Type Additional: Townhouse
Property Attached: No
Security Features: SmokeDetectors
Disclosures: SellerDisclosure
Rent Control: No
Construction: Resale
Room Info
Basement: ,No,
Sold Info
Sqft Info
Building Sqft: 1884
Living Area Source: Builder
Sqft: 1884
Tax Info
Unit Info
Unit: 21D
Utilities / Hvac
Heating: Central, Electric
Cooling: CentralAir
Electric On Property: No
Cooling: Yes
Utilities Available: CableAvailable, ElectricityAvailable, PhoneAvailable, SewerAvailable, UndergroundUtilities, WaterAvailable, TrashCollection
Heating: Yes
Water Source: Public
Waterfront / Water
Waterfront: No
Directions
Take George Bishop Parkway to Clay Pond Road and turn onto Burcale Road and follow down past McCormick Road. Take your first right onto Galil Drive and home is on your right 21DCourtesy of Awise Realtors Llc






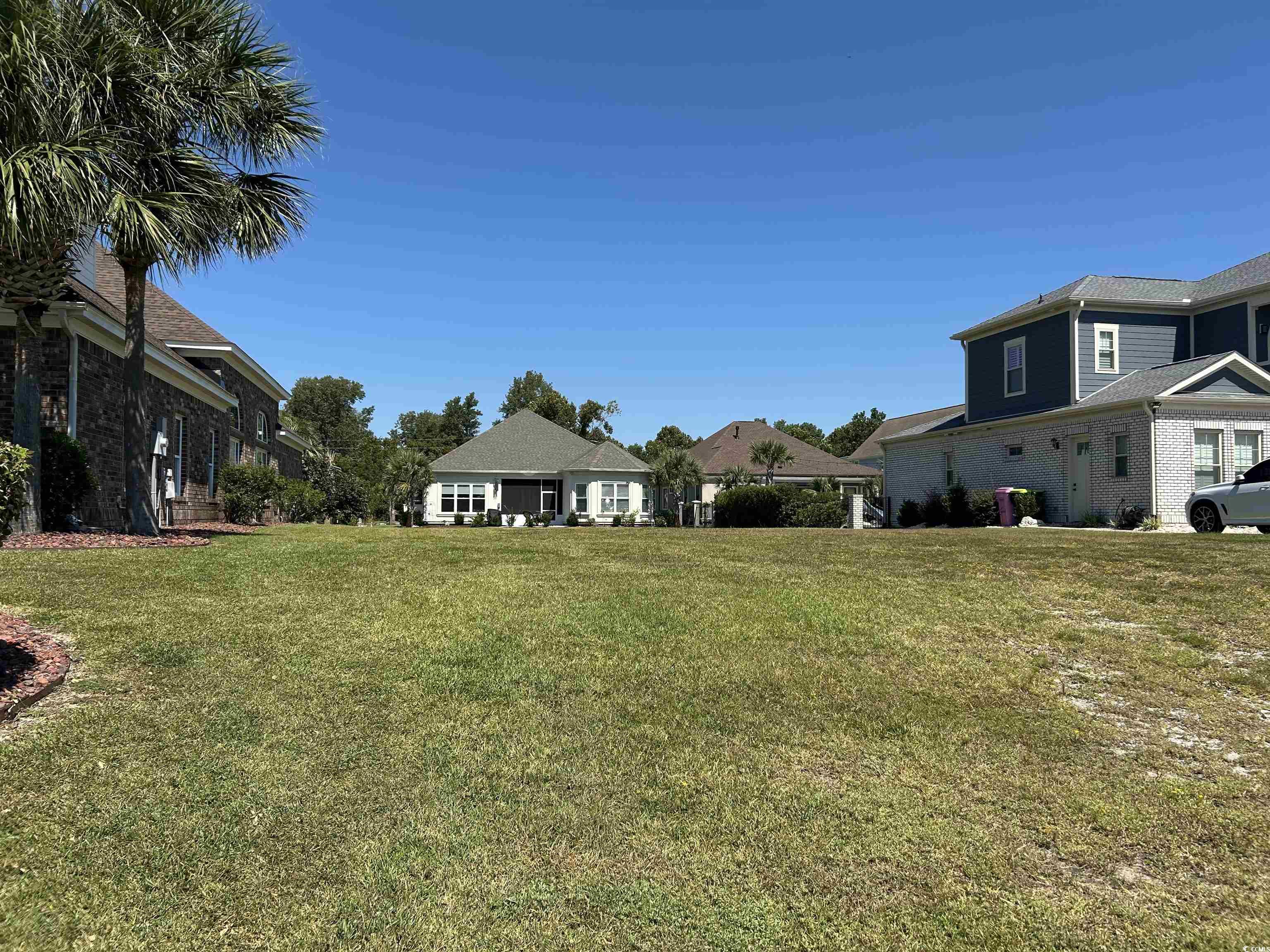


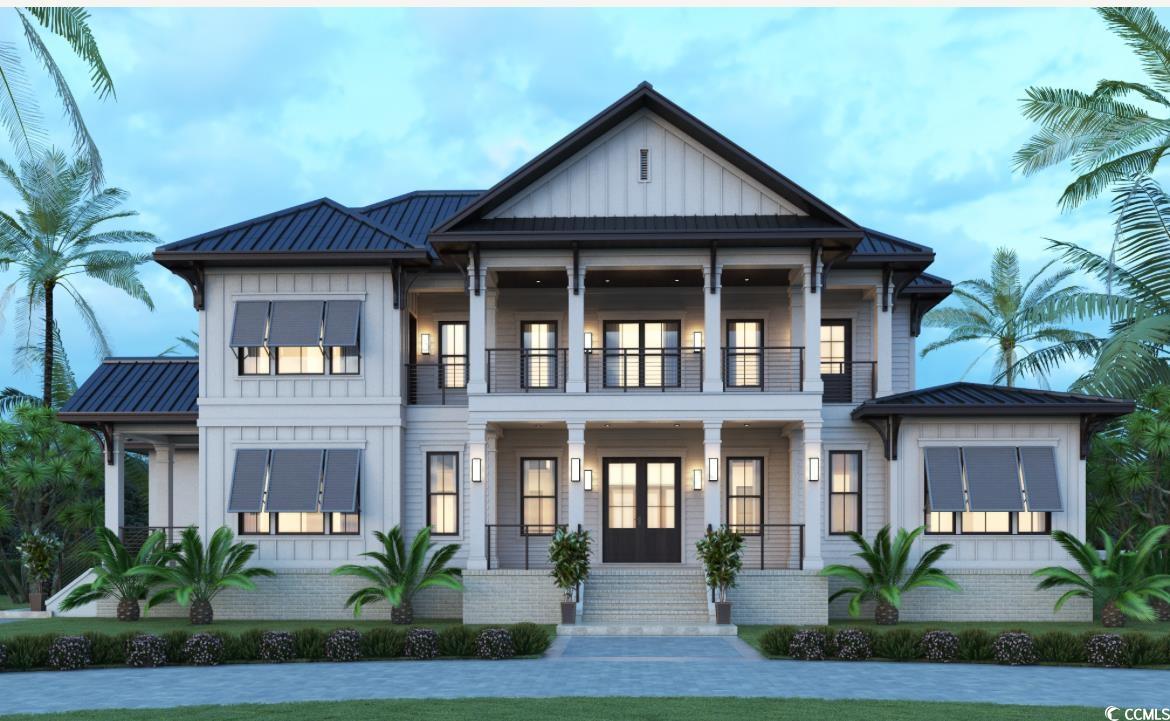







 Recent Posts RSS
Recent Posts RSS

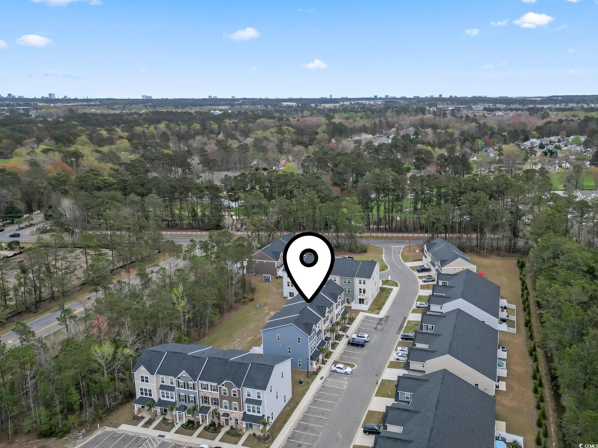
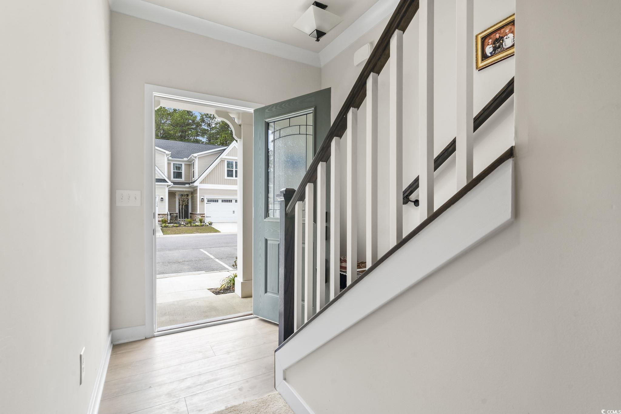






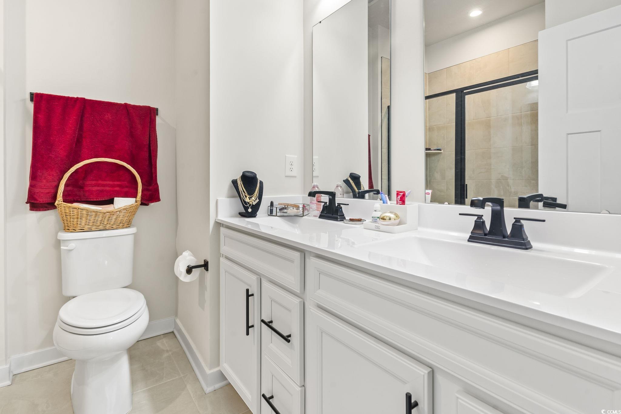
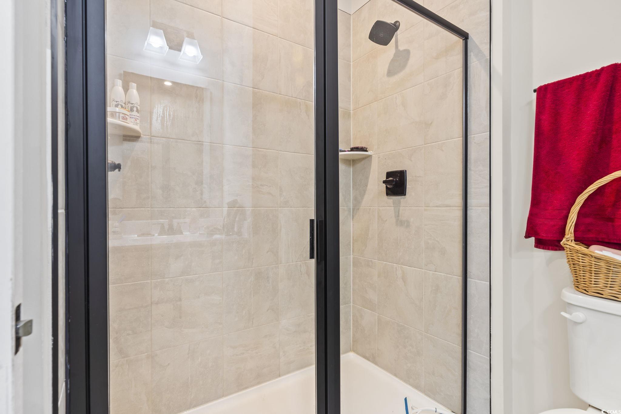


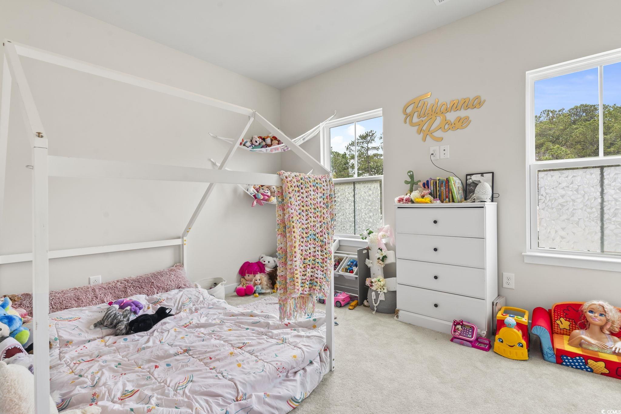

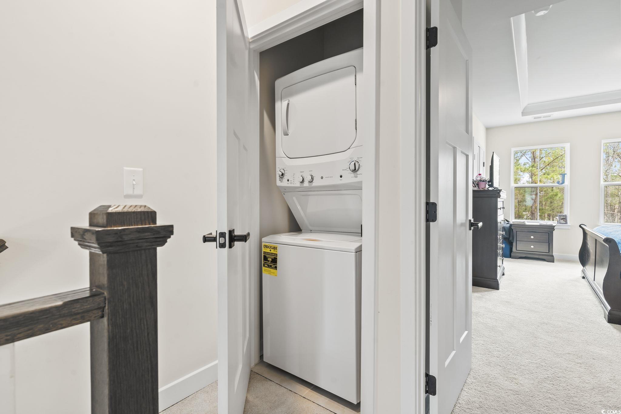


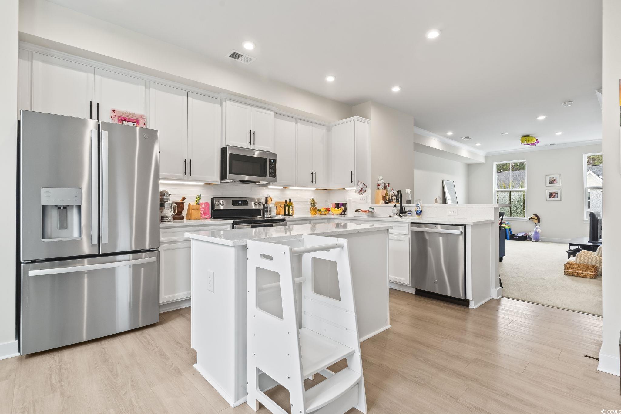
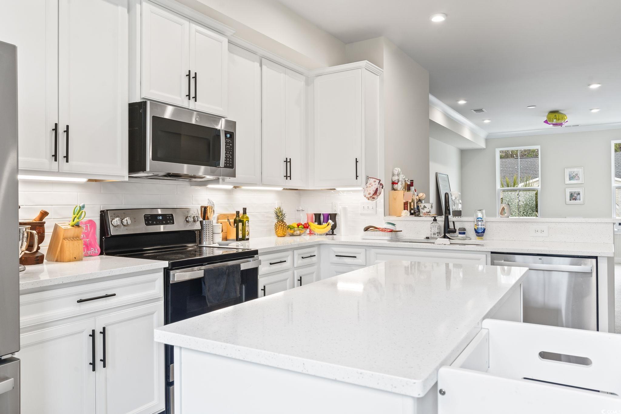
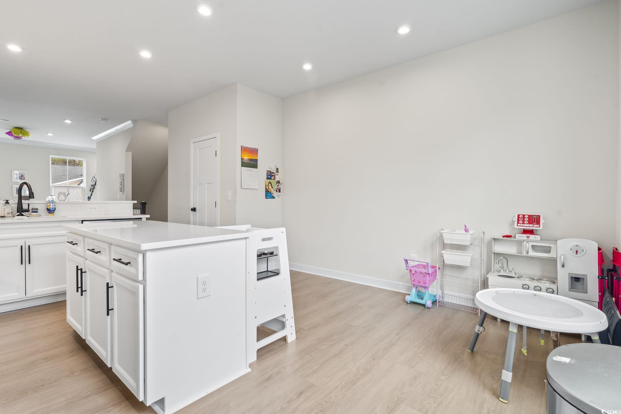

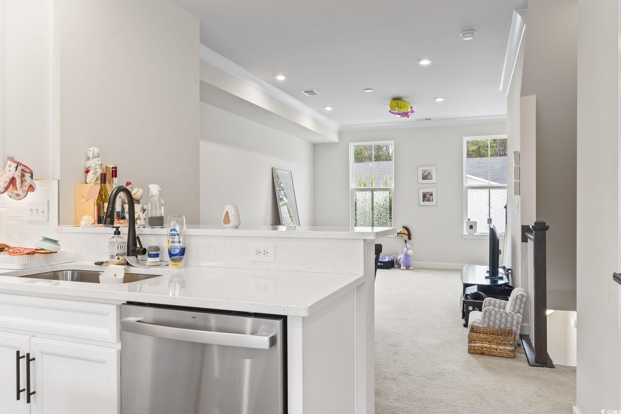

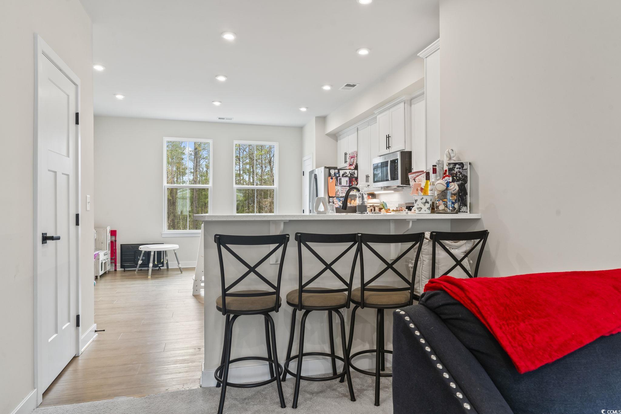

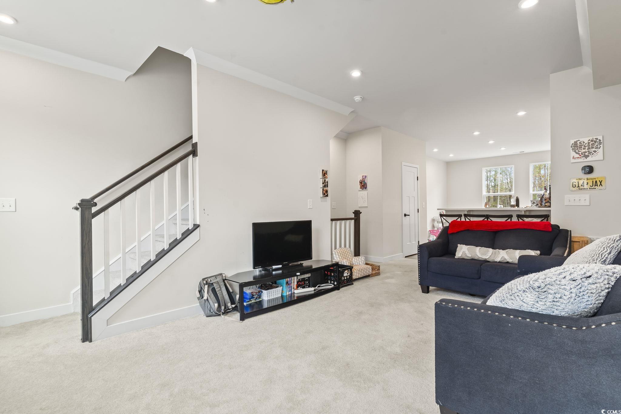

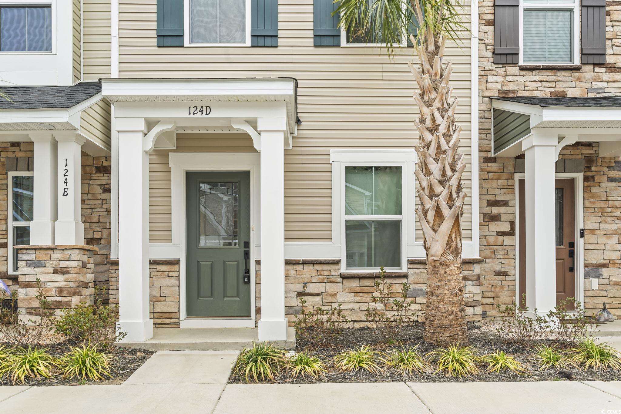

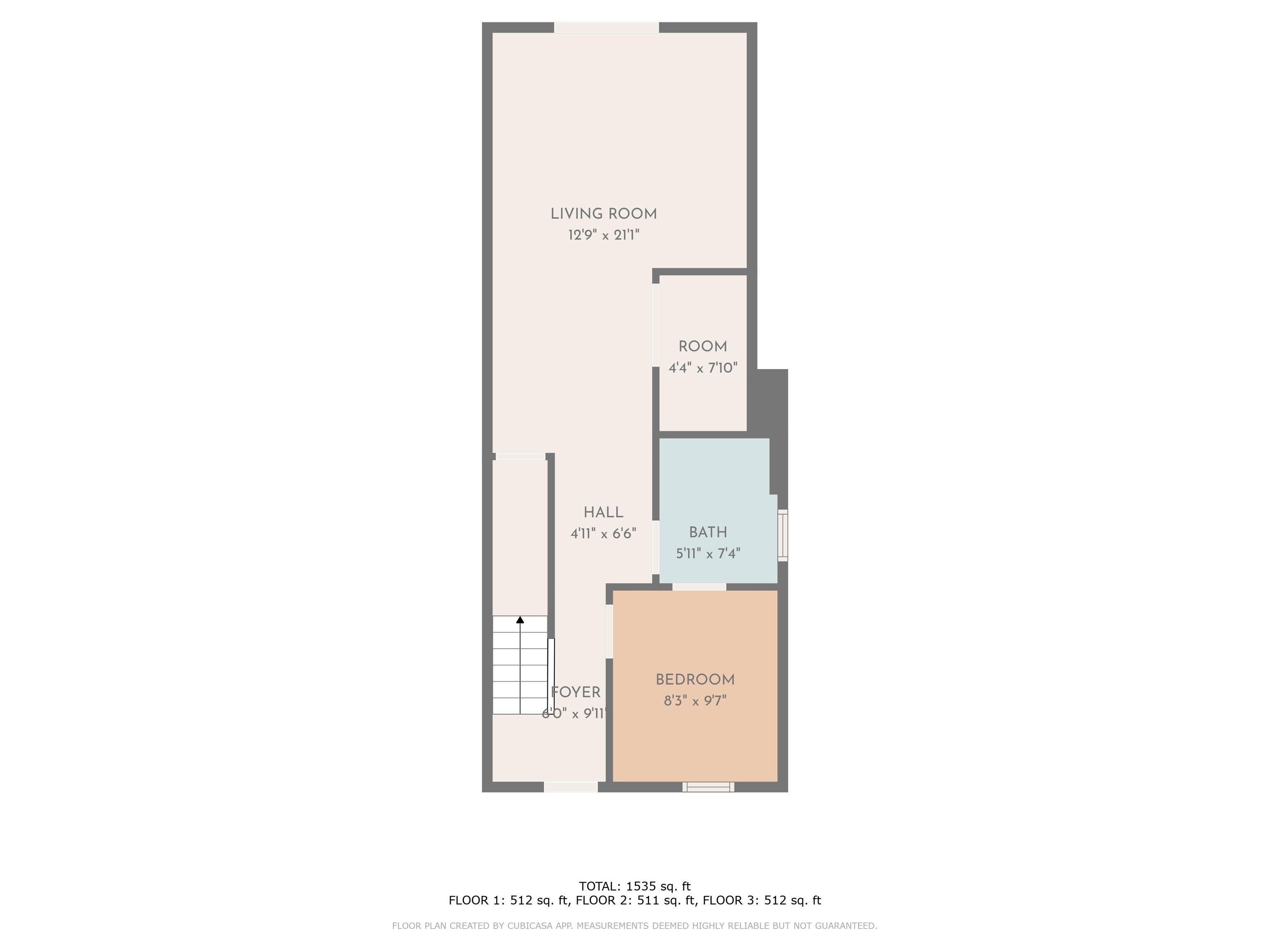
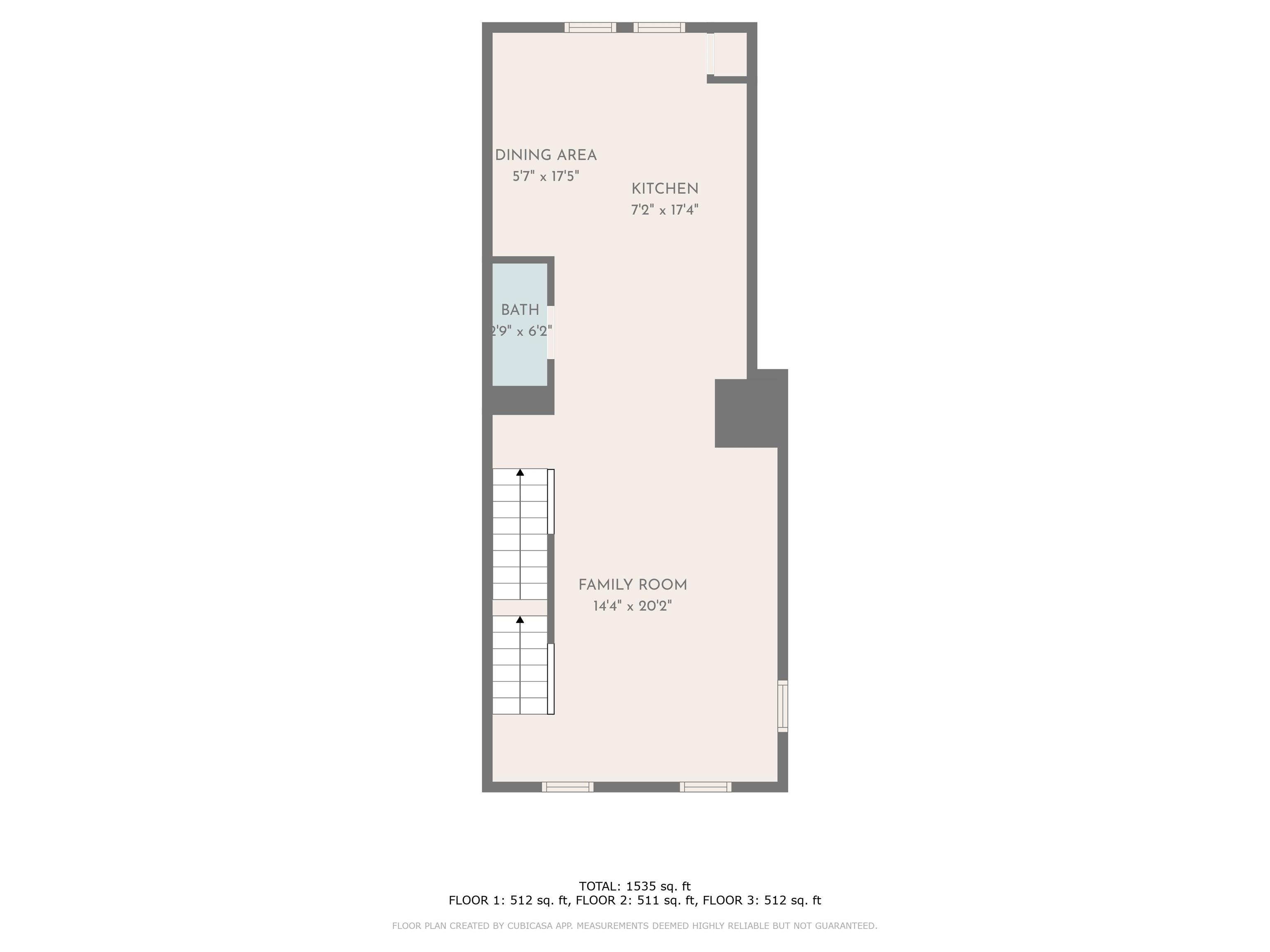
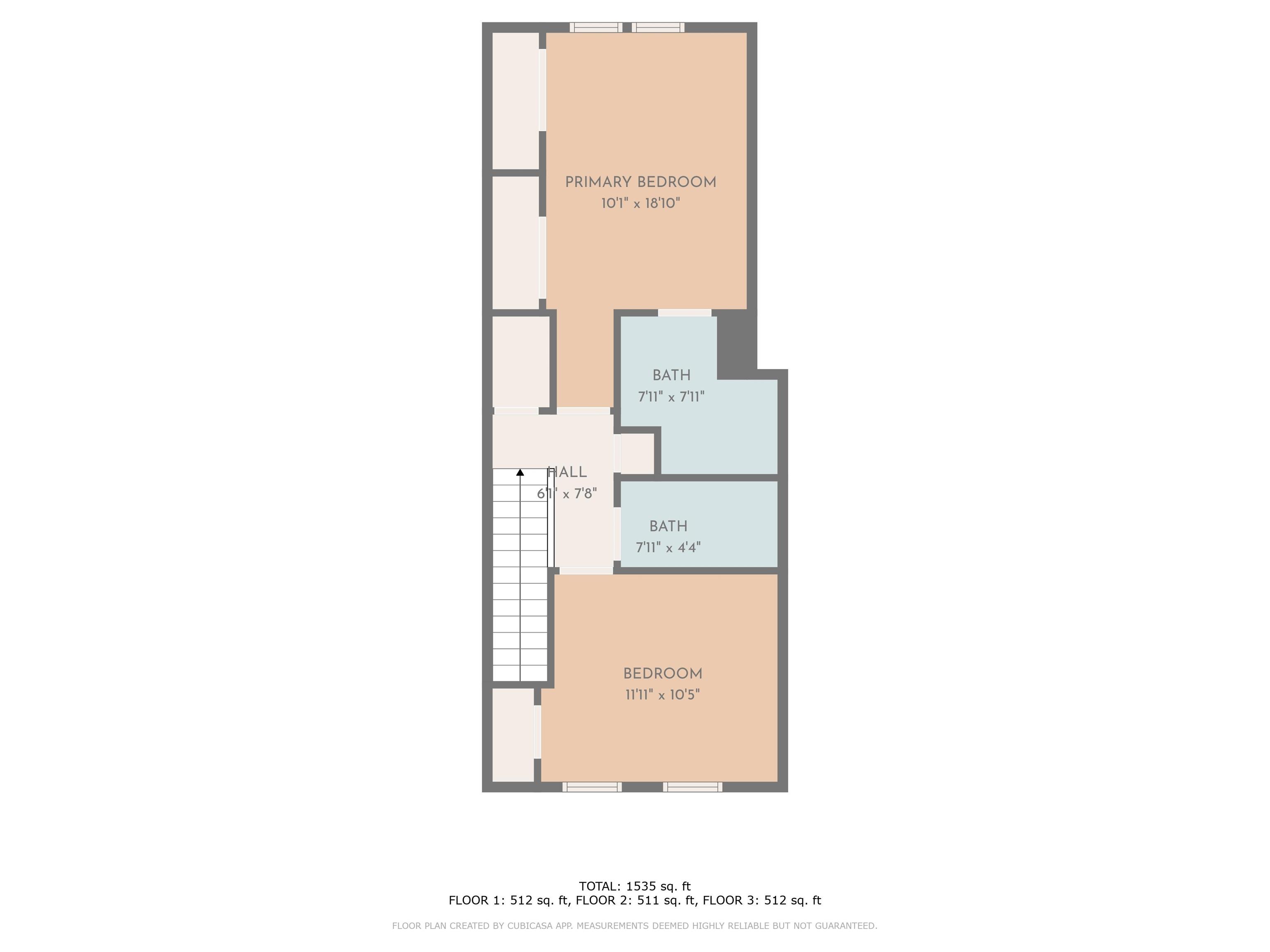

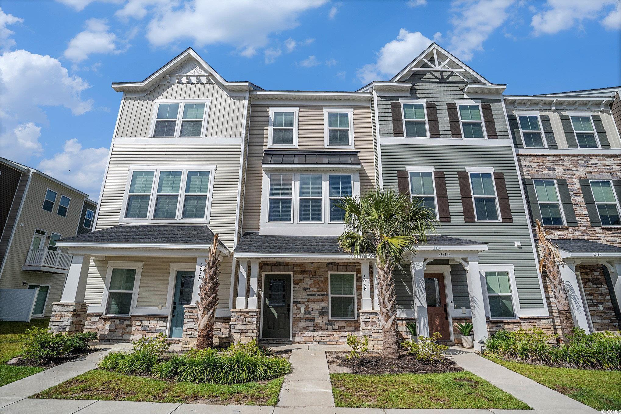
 MLS# 2519154
MLS# 2519154 
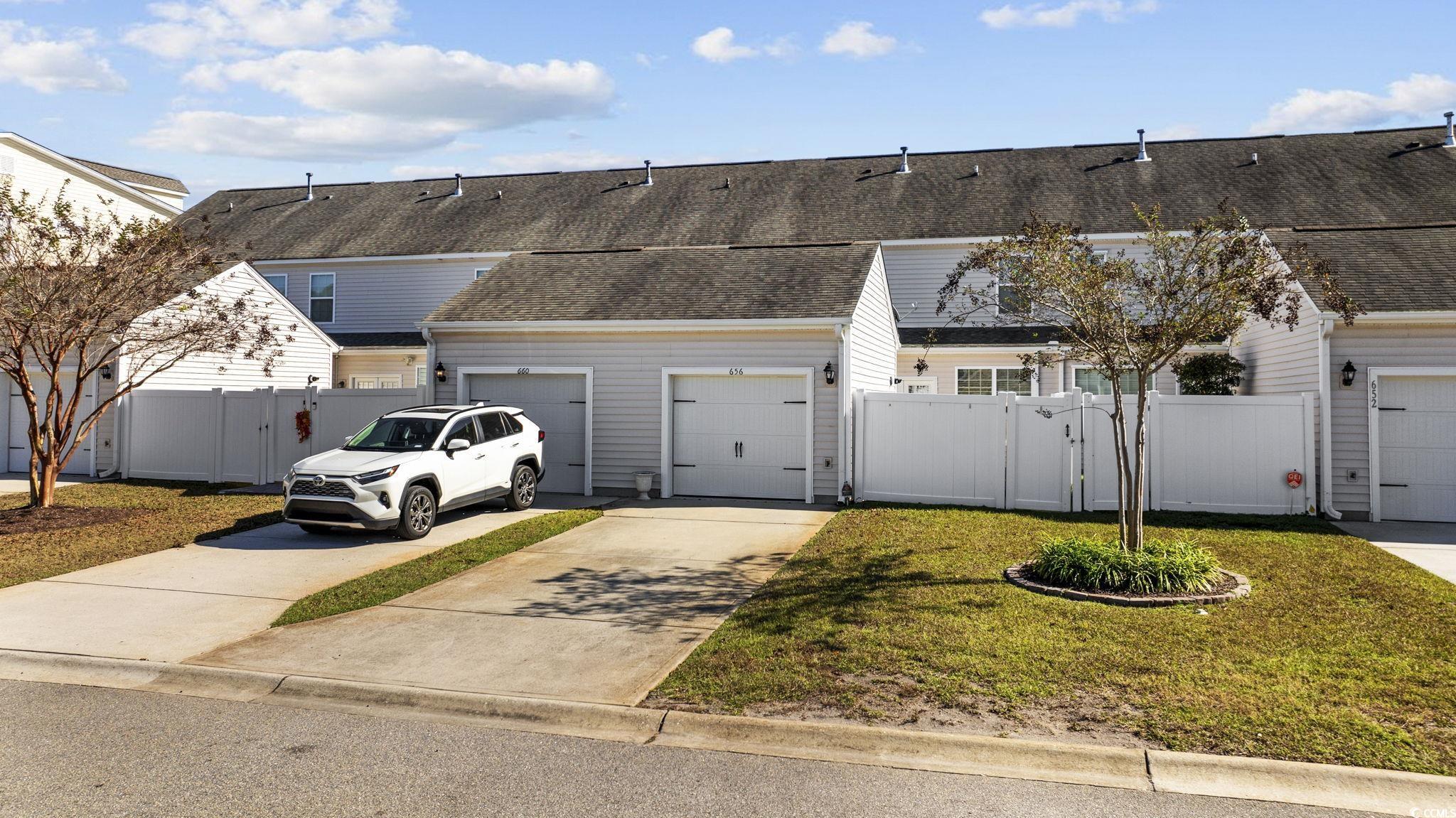
 Provided courtesy of © Copyright 2025 Coastal Carolinas Multiple Listing Service, Inc.®. Information Deemed Reliable but Not Guaranteed. © Copyright 2025 Coastal Carolinas Multiple Listing Service, Inc.® MLS. All rights reserved. Information is provided exclusively for consumers’ personal, non-commercial use, that it may not be used for any purpose other than to identify prospective properties consumers may be interested in purchasing.
Images related to data from the MLS is the sole property of the MLS and not the responsibility of the owner of this website. MLS IDX data last updated on 09-09-2025 8:30 PM EST.
Any images related to data from the MLS is the sole property of the MLS and not the responsibility of the owner of this website.
Provided courtesy of © Copyright 2025 Coastal Carolinas Multiple Listing Service, Inc.®. Information Deemed Reliable but Not Guaranteed. © Copyright 2025 Coastal Carolinas Multiple Listing Service, Inc.® MLS. All rights reserved. Information is provided exclusively for consumers’ personal, non-commercial use, that it may not be used for any purpose other than to identify prospective properties consumers may be interested in purchasing.
Images related to data from the MLS is the sole property of the MLS and not the responsibility of the owner of this website. MLS IDX data last updated on 09-09-2025 8:30 PM EST.
Any images related to data from the MLS is the sole property of the MLS and not the responsibility of the owner of this website.