Viewing Listing MLS# 2519154
Myrtle Beach, SC 29579
- 3Beds
- 3Full Baths
- 1Half Baths
- 1,884SqFt
- 2023Year Built
- 0.00Acres
- MLS# 2519154
- Residential
- Townhouse
- Active
- Approx Time on Market4 months, 9 days
- AreaMyrtle Beach Area--South of 501 Between West Ferry & Burcale
- CountyHorry
- Subdivision Forest Pines Townhomes
Overview
Live in Style or Invest with Confidence! Discover this like-new, modern townhome in Forest Pines, a charming boutique community with only 84 residences. This spacious 3-story Hepburn floor plan features 3 bedrooms, 3.5 bathrooms, a versatile recreation room, a ground-level patio, and a second-story deck off the kitchen. Step inside to find luxury finishes throughout, including: vinyl plank flooring, granite countertops, tile backsplash, stainless steel appliances, tray ceiling and tile walk in shower in the primary suite, as well as ceramic tile in bathrooms & laundry. Fresh paint and brand new carpet for a move-in ready feel. Enjoy the light-filled open-concept layout with two distinct living areas, ideal for modern living. Centrally located in Myrtle Beach near shopping, dining, entertainment, and directly across from Arrowhead Golf Club. Low-maintenance living with an HOA that includes: lawn care, trash service, exterior building insurance and access to the community pool & clubhouse. Whether you're looking for a full-time home, a vacation getaway, or an investment opportunitythis townhome checks all the boxes!
Agriculture / Farm
Association Fees / Info
Hoa Frequency: Monthly
Hoa Fees: 450
Hoa: Yes
Hoa Includes: AssociationManagement, CommonAreas, Insurance, LegalAccounting, MaintenanceGrounds, PestControl, Pools, Trash
Community Features: Clubhouse, RecreationArea, LongTermRentalAllowed, Pool
Assoc Amenities: Clubhouse, PetRestrictions, PetsAllowed, Trash
Bathroom Info
Total Baths: 4.00
Halfbaths: 1
Fullbaths: 3
Room Dimensions
Bedroom1: 12'7x10
Bedroom2: 8'1x9'11
GreatRoom: 11'7x20'7
Kitchen: 12'7x17
PrimaryBedroom: 12'7x15'8
Room Level
Bedroom1: First
Bedroom2: Third
PrimaryBedroom: Third
Room Features
DiningRoom: KitchenDiningCombo
Kitchen: BreakfastArea, KitchenIsland, Pantry, StainlessSteelAppliances, SolidSurfaceCounters
Other: BedroomOnMainLevel, EntranceFoyer, GameRoom, UtilityRoom
Bedroom Info
Beds: 3
Building Info
Levels: ThreeOrMore
Year Built: 2023
Structure Type: Townhouse
Zoning: PUD
Construction Materials: VinylSiding
Entry Level: 1
Buyer Compensation
Exterior Features
Patio and Porch Features: Deck, Patio
Pool Features: Community, OutdoorPool
Foundation: Slab
Exterior Features: Deck, Patio
Financial
Garage / Parking
Parking Type: TwoSpaces
Green / Env Info
Interior Features
Floor Cover: Carpet, LuxuryVinyl, LuxuryVinylPlank, Tile
Laundry Features: WasherHookup
Furnished: Unfurnished
Interior Features: BedroomOnMainLevel, BreakfastArea, EntranceFoyer, KitchenIsland, StainlessSteelAppliances, SolidSurfaceCounters
Appliances: Dishwasher, Freezer, Disposal, Microwave, Oven, Range, Refrigerator, Dryer, Washer
Lot Info
Acres: 0.00
Lot Description: OutsideCityLimits, Rectangular, RectangularLot
Misc
Pets Allowed: OwnerOnly, Yes
Offer Compensation
Other School Info
Property Info
County: Horry
Stipulation of Sale: None
Property Sub Type Additional: Townhouse
Security Features: SmokeDetectors
Disclosures: CovenantsRestrictionsDisclosure,SellerDisclosure
Construction: Resale
Room Info
Sold Info
Sqft Info
Building Sqft: 1884
Living Area Source: Builder
Sqft: 1884
Tax Info
Unit Info
Unit: E
Utilities / Hvac
Heating: Central, Electric
Cooling: CentralAir
Cooling: Yes
Utilities Available: CableAvailable, ElectricityAvailable, PhoneAvailable, SewerAvailable, UndergroundUtilities, WaterAvailable, TrashCollection
Heating: Yes
Water Source: Public
Waterfront / Water
Directions
After turning onto Golan Circle, take your first right. This unit is the 2nd townhouse in the first block of townhomes on the left.Courtesy of Remax Results - Cell: 704-746-7513















 Recent Posts RSS
Recent Posts RSS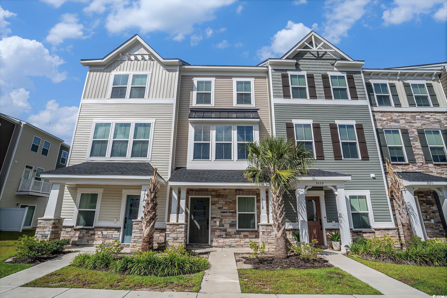

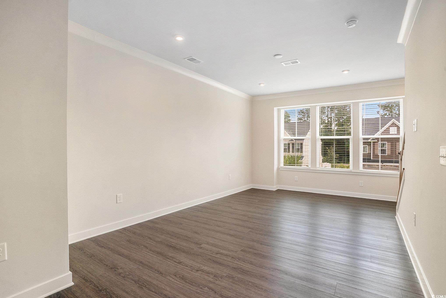
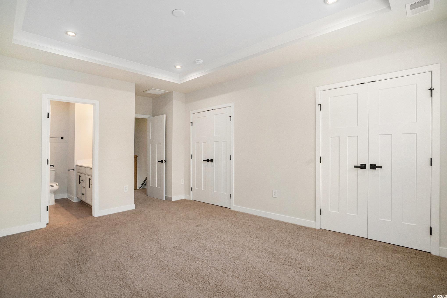
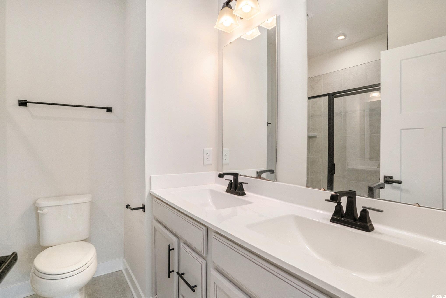
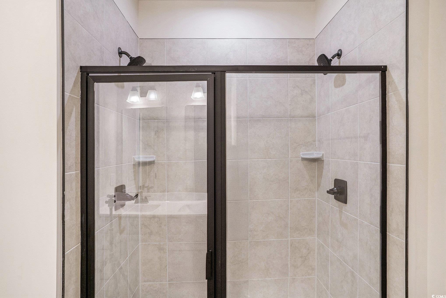
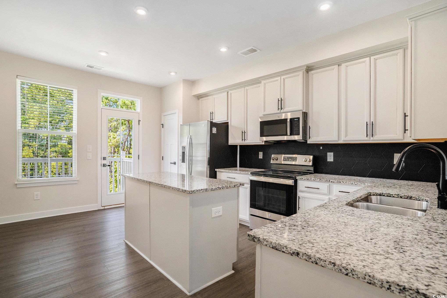
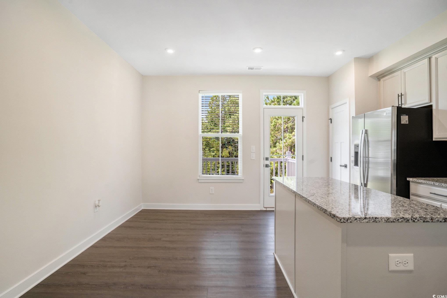

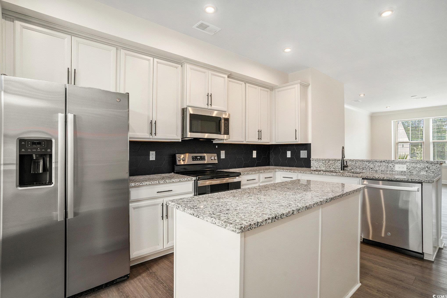
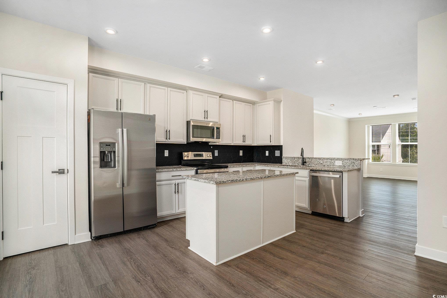
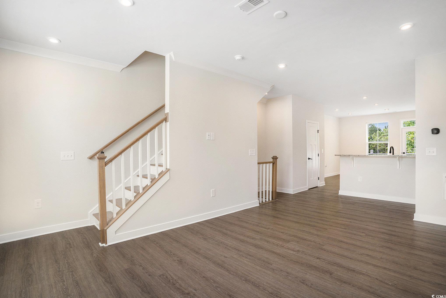
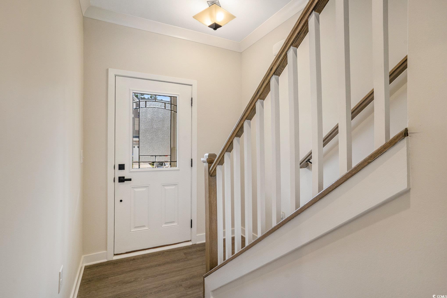
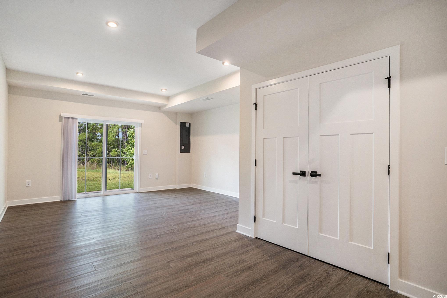
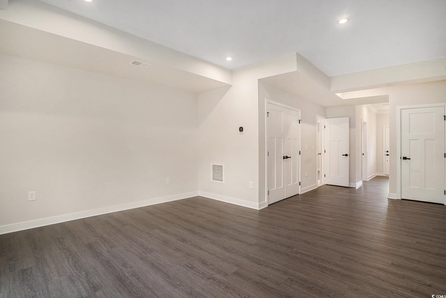
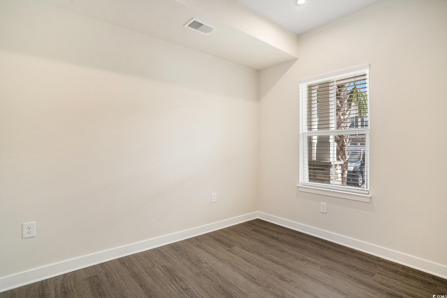
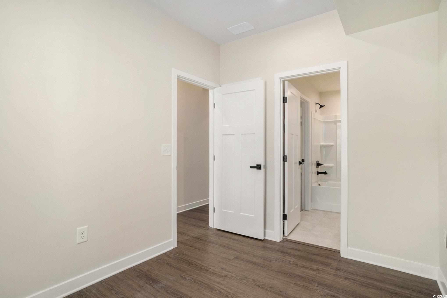
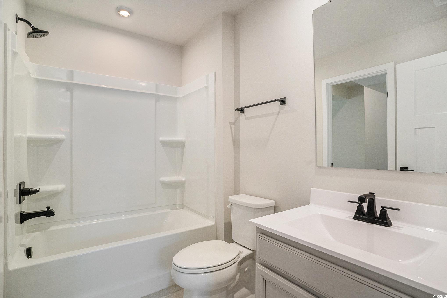

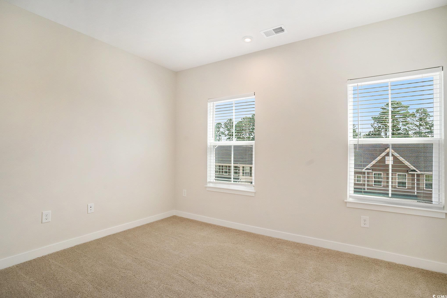
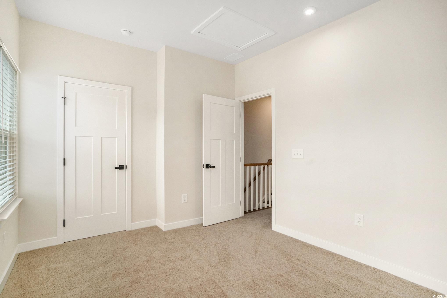
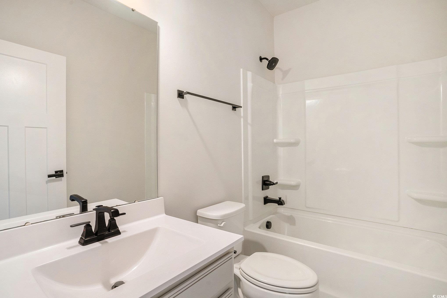
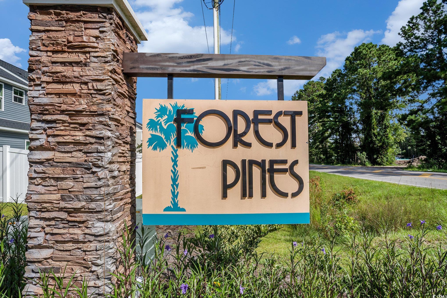
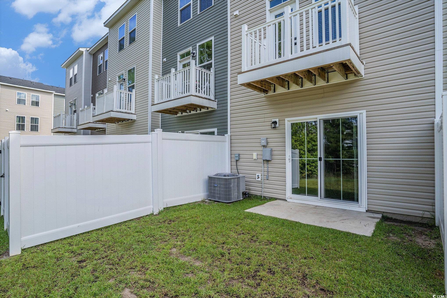
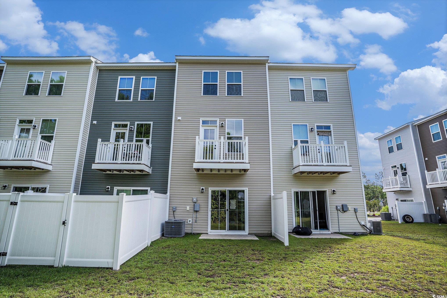
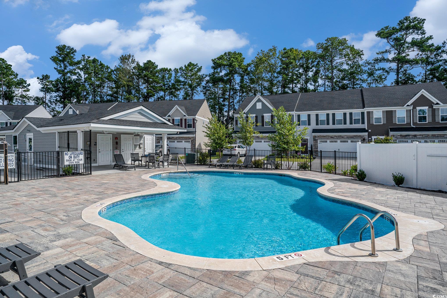
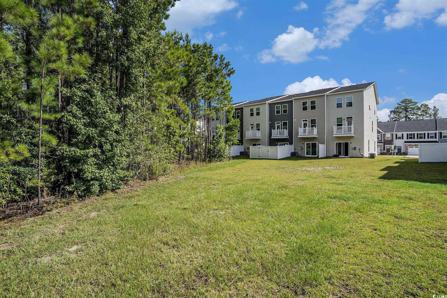
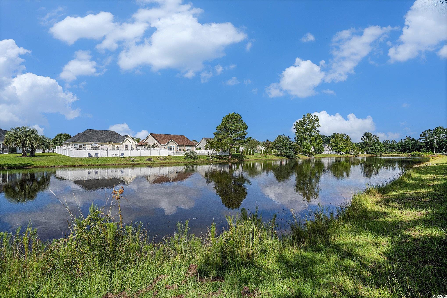
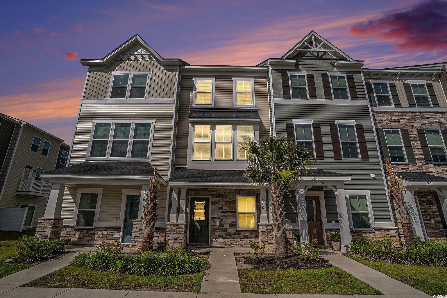
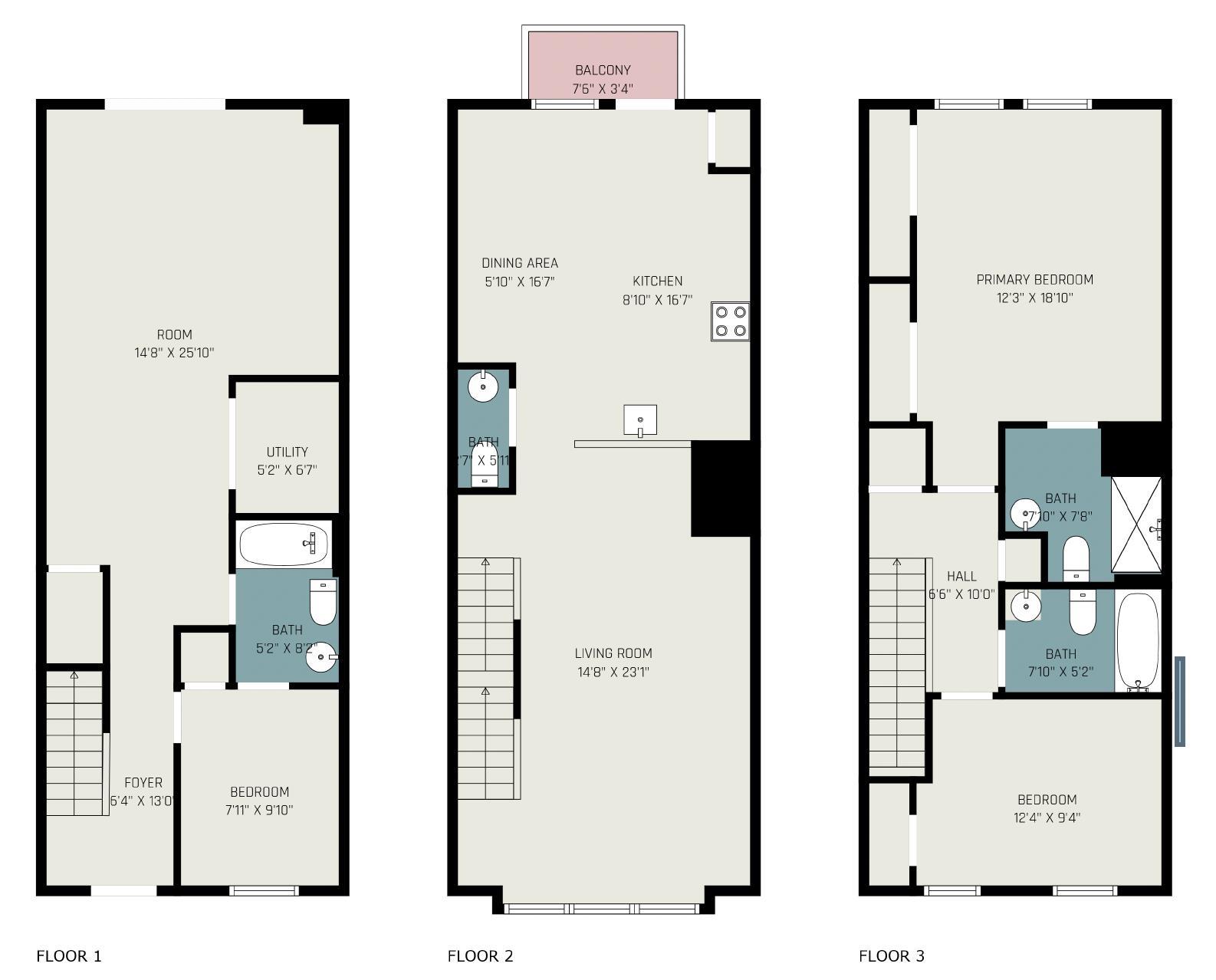
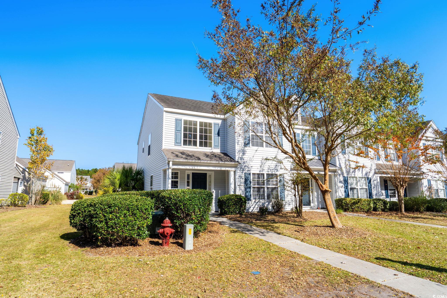
 MLS# 2527939
MLS# 2527939 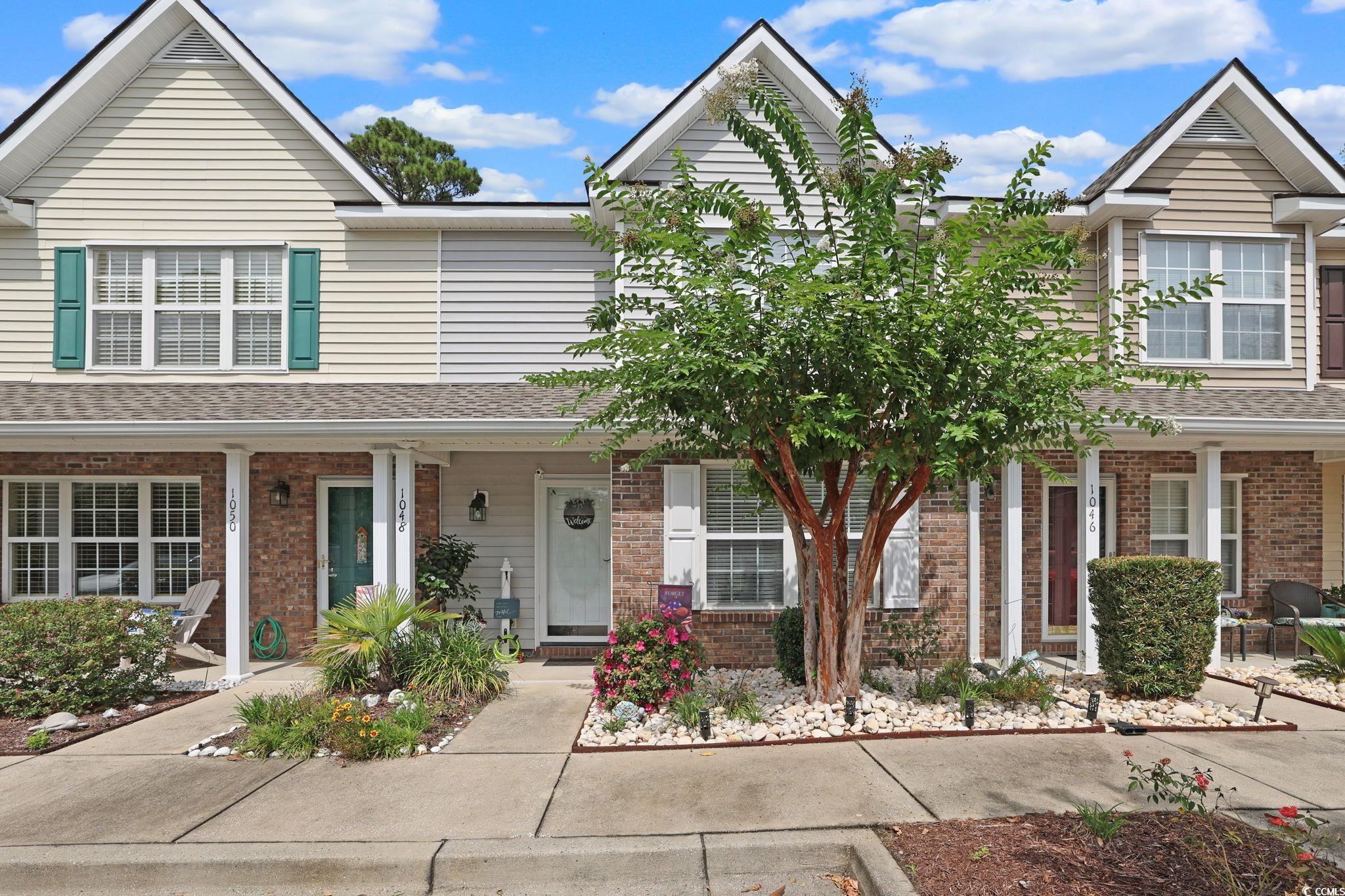
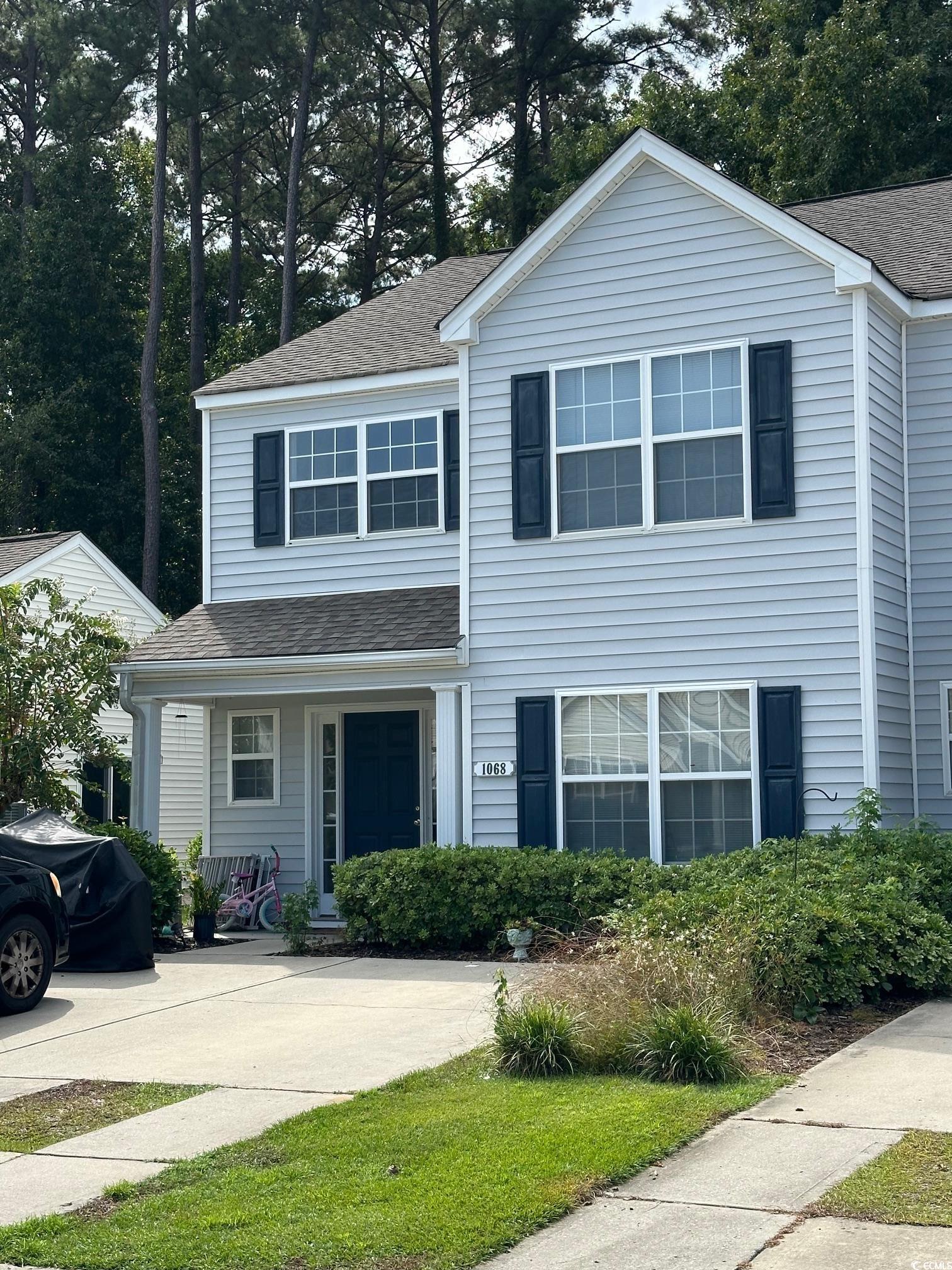
 Provided courtesy of © Copyright 2025 Coastal Carolinas Multiple Listing Service, Inc.®. Information Deemed Reliable but Not Guaranteed. © Copyright 2025 Coastal Carolinas Multiple Listing Service, Inc.® MLS. All rights reserved. Information is provided exclusively for consumers’ personal, non-commercial use, that it may not be used for any purpose other than to identify prospective properties consumers may be interested in purchasing.
Images related to data from the MLS is the sole property of the MLS and not the responsibility of the owner of this website. MLS IDX data last updated on 12-15-2025 11:48 PM EST.
Any images related to data from the MLS is the sole property of the MLS and not the responsibility of the owner of this website.
Provided courtesy of © Copyright 2025 Coastal Carolinas Multiple Listing Service, Inc.®. Information Deemed Reliable but Not Guaranteed. © Copyright 2025 Coastal Carolinas Multiple Listing Service, Inc.® MLS. All rights reserved. Information is provided exclusively for consumers’ personal, non-commercial use, that it may not be used for any purpose other than to identify prospective properties consumers may be interested in purchasing.
Images related to data from the MLS is the sole property of the MLS and not the responsibility of the owner of this website. MLS IDX data last updated on 12-15-2025 11:48 PM EST.
Any images related to data from the MLS is the sole property of the MLS and not the responsibility of the owner of this website.