Viewing Listing MLS# 2528342
Little River, SC 29566
- 3Beds
- 2Full Baths
- 1Half Baths
- 2,126SqFt
- 2016Year Built
- 0.28Acres
- MLS# 2528342
- Residential
- Detached
- Active
- Approx Time on Market1 day
- AreaLittle River Area--North of Hwy 9
- CountyHorry
- Subdivision Lafayette Park
Overview
Welcome to 769 Lafayette Park Dr, a stunning 3-bedroom, 2.5-bathroom home in the charming Lafayette Park community of Little River. This residence blends modern style with coastal comfort, creating an inviting retreat just minutes from water and recreation. Step inside to an open, bright living room with high ceilings and abundant natural light that flows seamlessly into a chefs dream kitchen. Here youll find stylish stainless steel appliances, including a gas range, a walk-in pantry, granite countertops, and a welcoming breakfast bar. The spacious master suite offers a serene escape with a large walk-in closet, room for a seating area, and sunlit windows; the en-suite bathroom features a double-sink vanity and a generous walk-in shower. Practical living is easy with a dedicated laundry room, a formal dining room for gracious gatherings, and an inviting front porch to unwind while taking in neighborhood life. The enclosed rear porch expands your entertaining options and provides a comfortable space to enjoy your backyard year-round. Located off Hwy 111, this home is just minutes from the Intracoastal Waterway, pristine beaches, golf, shopping, dining, and vibrant entertainment. Embrace the coastal lifestyle in a home that beautifully combines modern amenities with the tranquility of the Lafayette Park community. Home features an in-ground irrigation system and the neighborhood has an Olympic sized pool and pickle-ball courts.
Agriculture / Farm
Association Fees / Info
Hoa Frequency: Monthly
Hoa Fees: 75
Hoa: Yes
Bathroom Info
Total Baths: 3.00
Halfbaths: 1
Fullbaths: 2
Room Features
Kitchen: KitchenIsland, Pantry
LivingRoom: CeilingFans, VaultedCeilings
PrimaryBathroom: DualSinks, SeparateShower
PrimaryBedroom: WalkInClosets
Bedroom Info
Beds: 3
Building Info
Levels: One
Year Built: 2016
Zoning: RES
Style: PatioHome
Construction Materials: BrickVeneer
Builders Name: Beazer
Buyer Compensation
Exterior Features
Foundation: Slab
Financial
Garage / Parking
Parking Capacity: 6
Garage: Yes
Parking Type: Attached, Garage, TwoCarGarage
Attached Garage: Yes
Garage Spaces: 2
Green / Env Info
Interior Features
Floor Cover: Tile, Wood
Furnished: Unfurnished
Interior Features: KitchenIsland
Appliances: Dishwasher, Disposal, Microwave
Lot Info
Acres: 0.28
Lot Size: 74 X 157 X 75 X 172
Misc
Offer Compensation
Other School Info
Property Info
County: Horry
Stipulation of Sale: None
Property Sub Type Additional: Detached
Construction: Resale
Room Info
Sold Info
Sqft Info
Building Sqft: 2588
Living Area Source: PublicRecords
Sqft: 2126
Tax Info
Unit Info
Utilities / Hvac
Heating: Central
Cooling: CentralAir
Cooling: Yes
Heating: Yes
Waterfront / Water
Directions
Head northwest on Waccamaw Blvd Turn left onto Dick Scobee Dr Slight right onto the ramp to SC-31 N Keep right at the fork, follow signs for N. Myrtle Beach/SC-31 N/SC-9 N and merge onto SC-31 N Use the left 2 lanes to merge onto SC-9 N toward Loris/DillonMerge onto SC-9 N Turn right onto State Hwy 57 N Turn right onto SC-111/Little River Rd Turn left onto Hartwell DrCourtesy of Realty One Group Dockside















 Recent Posts RSS
Recent Posts RSS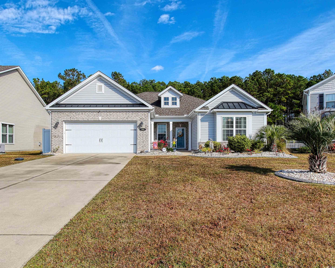
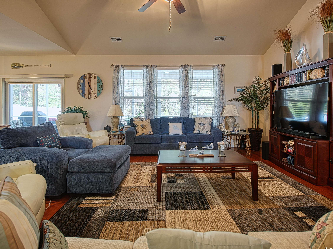
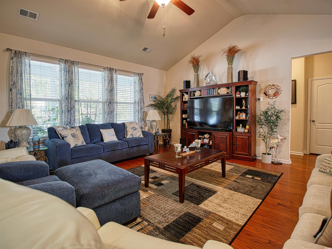
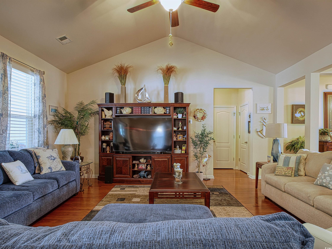
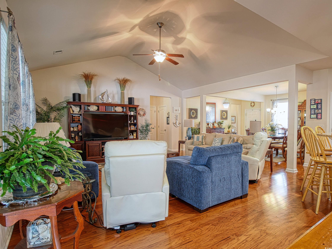
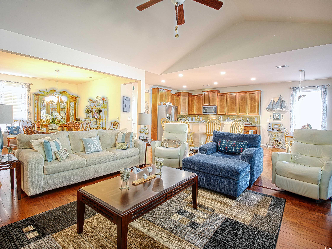
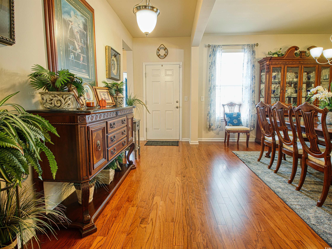
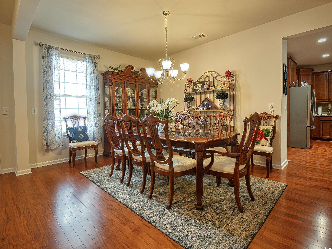
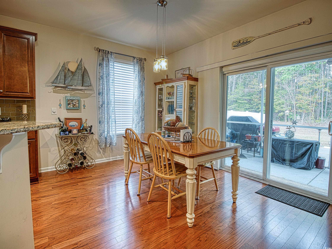
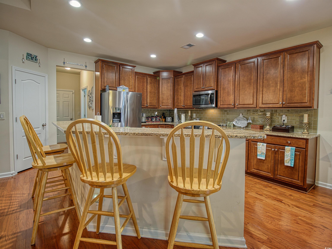
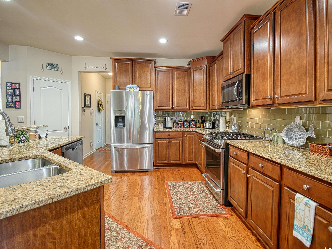
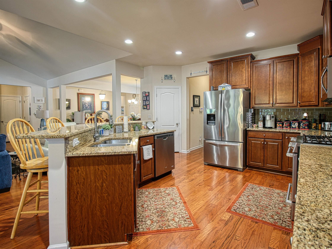
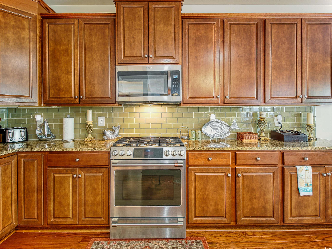
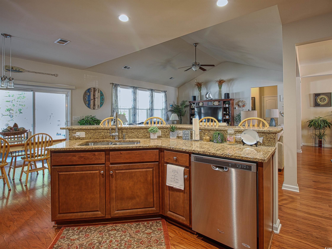
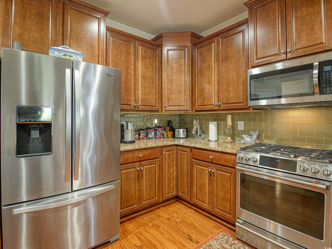
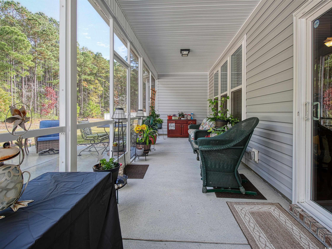
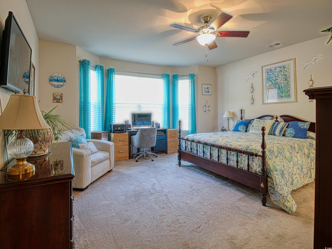
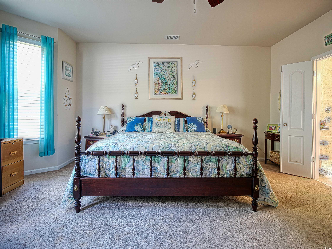
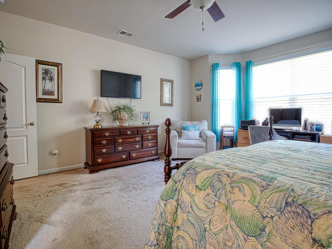
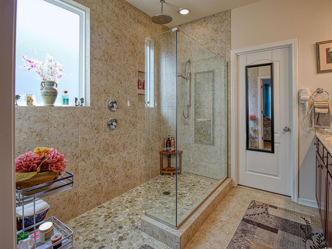
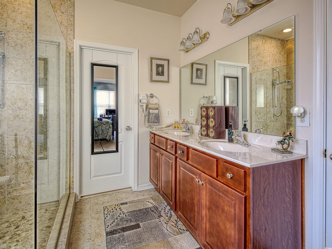
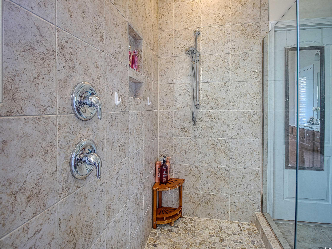
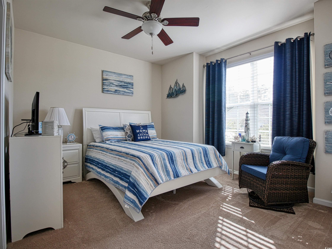
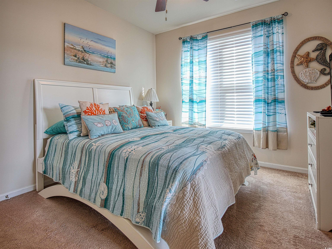
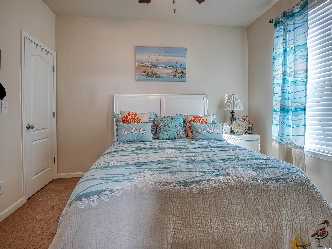
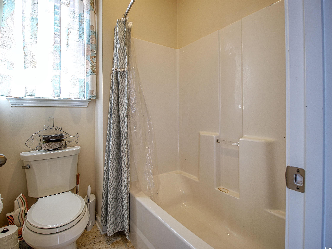
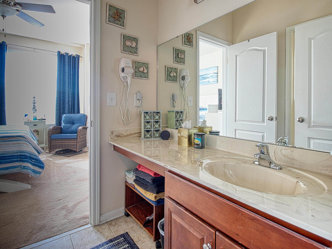
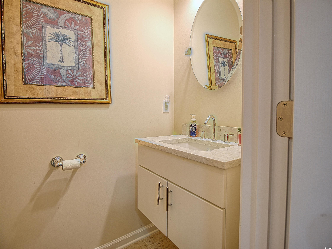
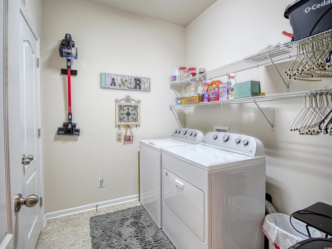
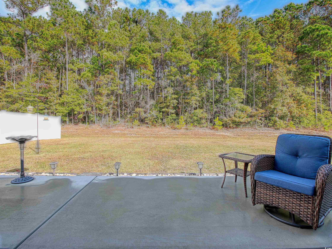
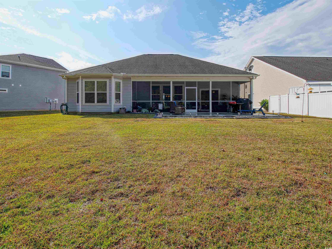
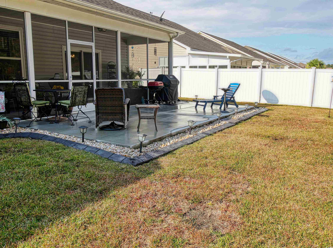
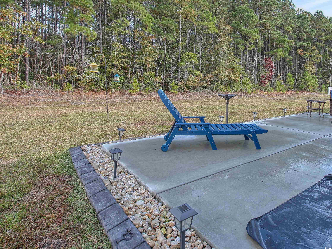
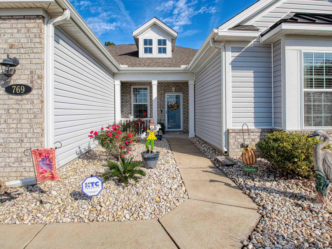
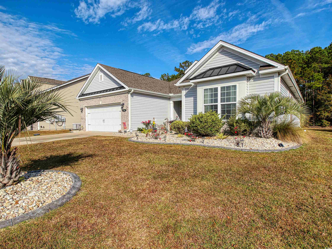
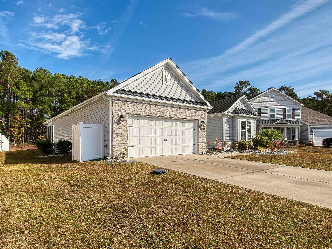
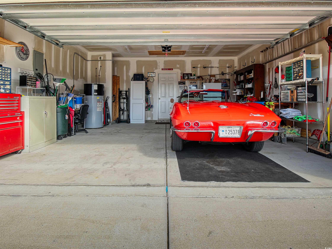
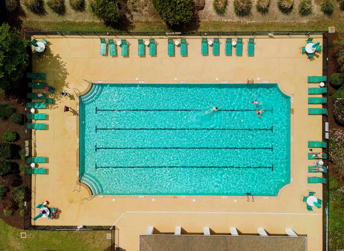
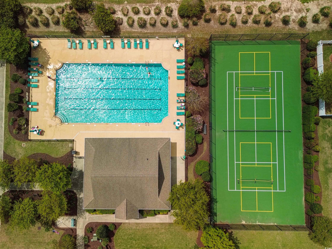
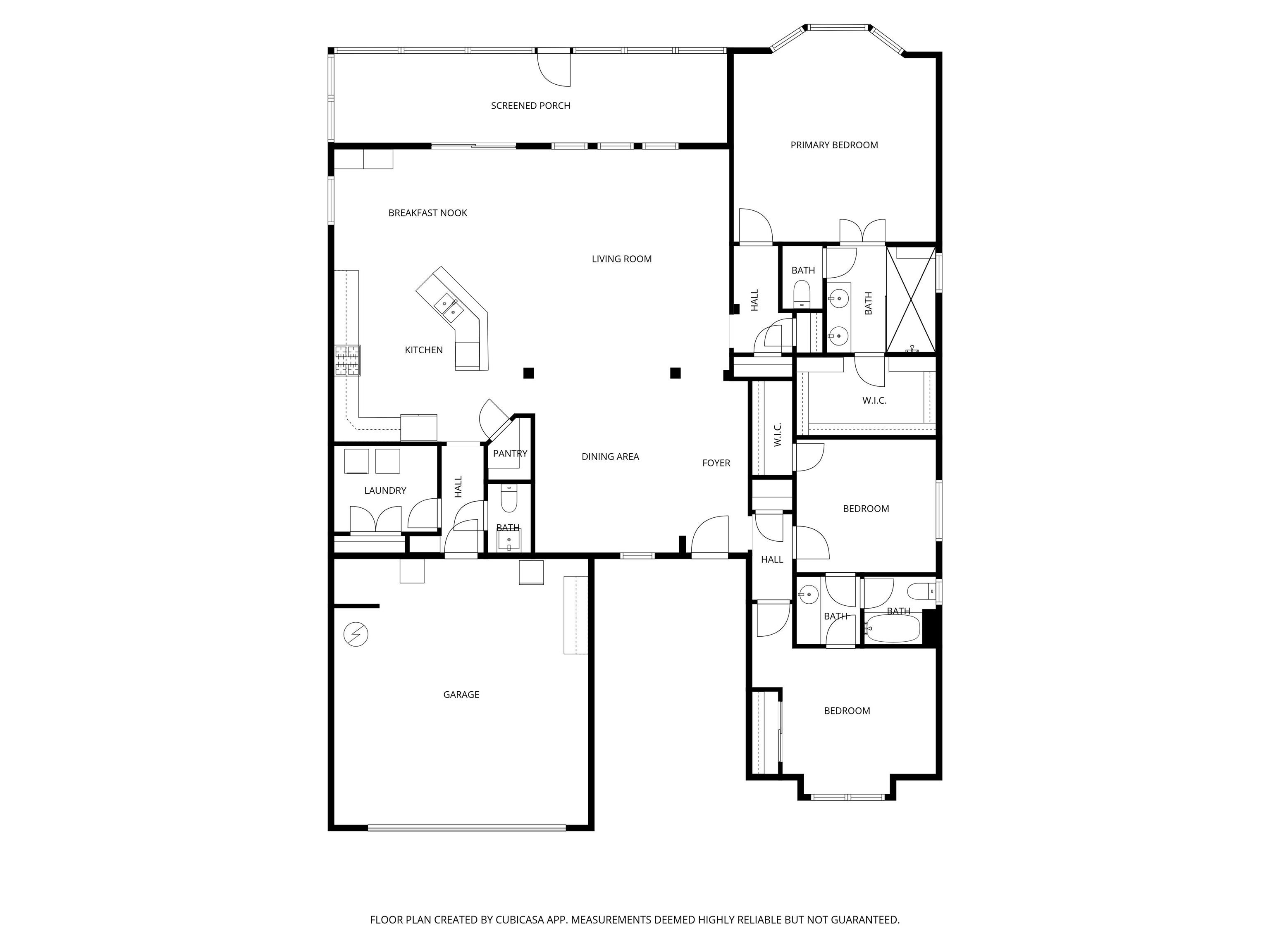
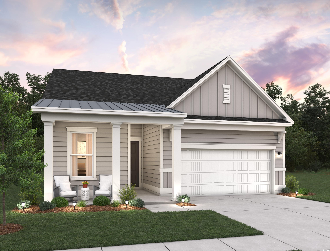
 MLS# 2528214
MLS# 2528214 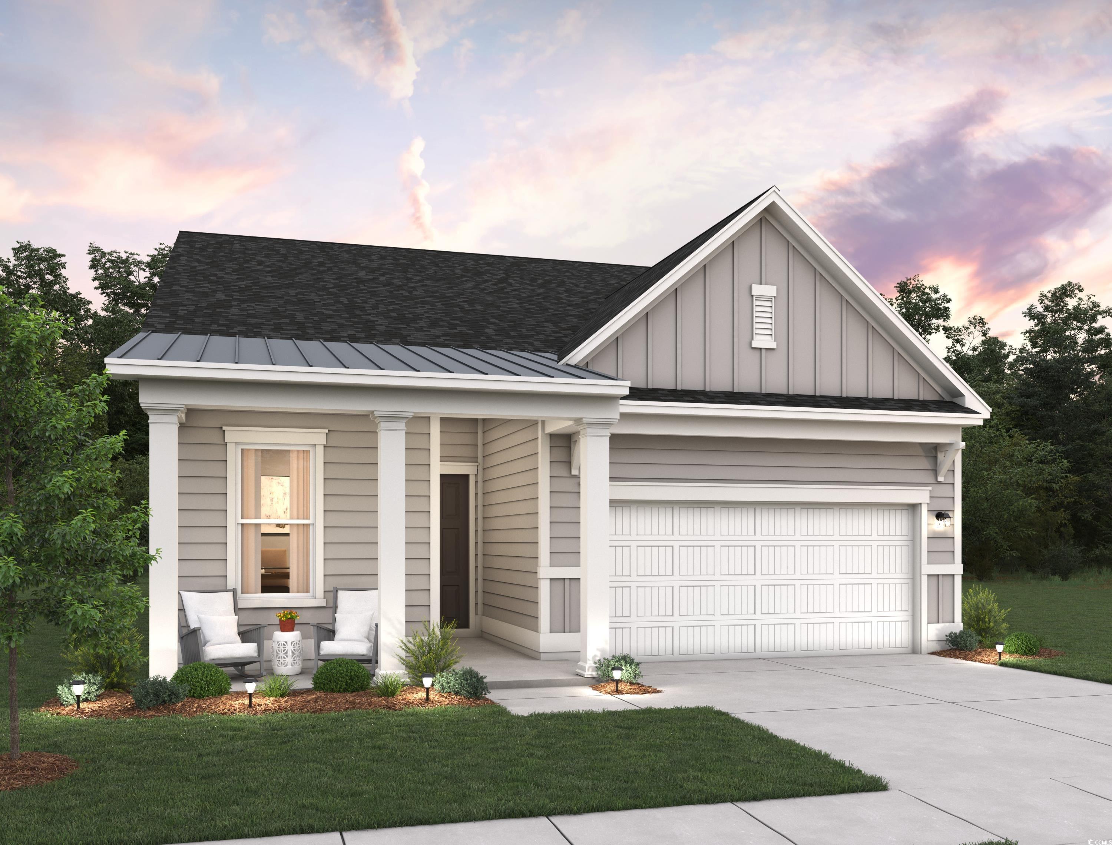
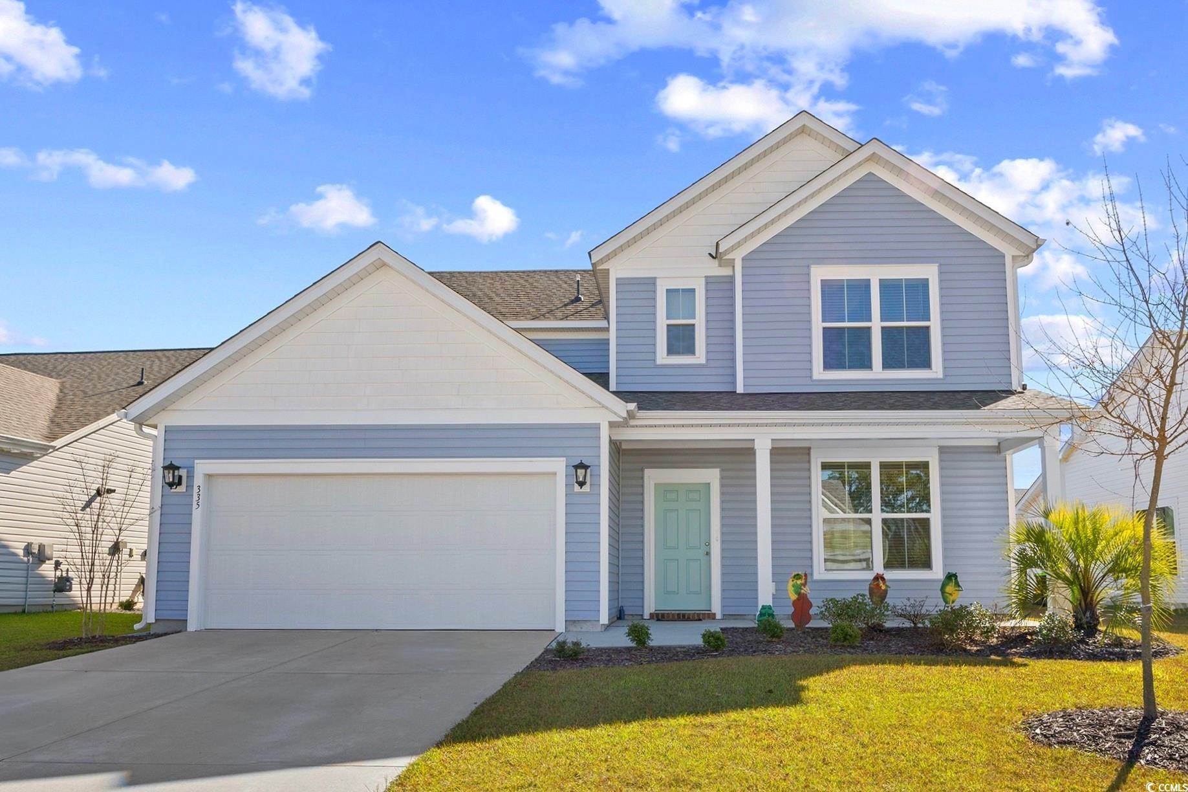
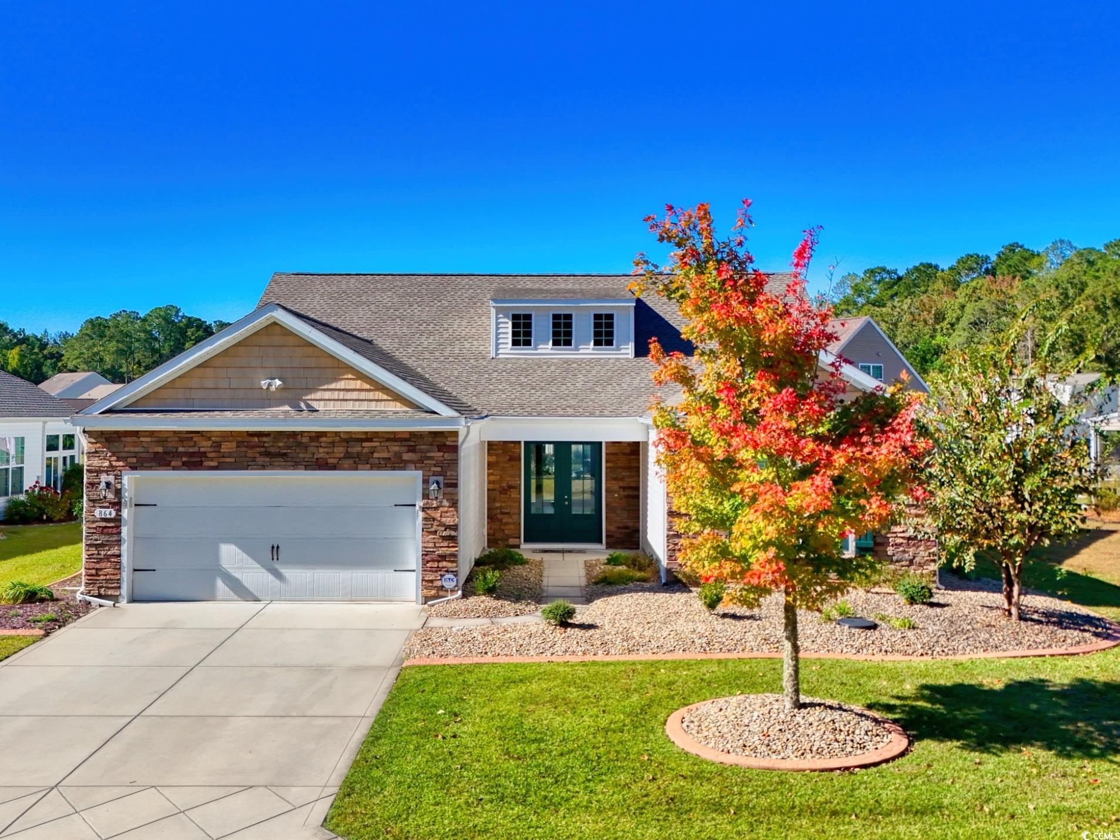
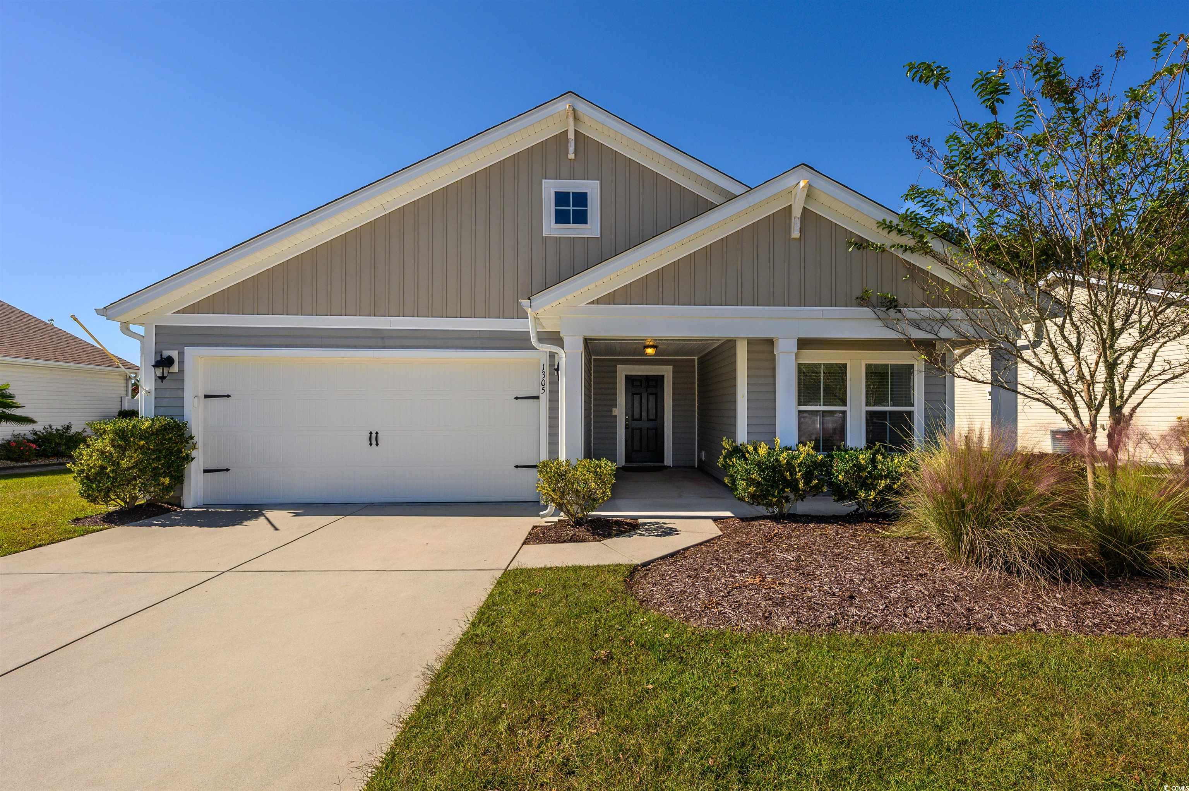
 Provided courtesy of © Copyright 2025 Coastal Carolinas Multiple Listing Service, Inc.®. Information Deemed Reliable but Not Guaranteed. © Copyright 2025 Coastal Carolinas Multiple Listing Service, Inc.® MLS. All rights reserved. Information is provided exclusively for consumers’ personal, non-commercial use, that it may not be used for any purpose other than to identify prospective properties consumers may be interested in purchasing.
Images related to data from the MLS is the sole property of the MLS and not the responsibility of the owner of this website. MLS IDX data last updated on 11-28-2025 9:03 AM EST.
Any images related to data from the MLS is the sole property of the MLS and not the responsibility of the owner of this website.
Provided courtesy of © Copyright 2025 Coastal Carolinas Multiple Listing Service, Inc.®. Information Deemed Reliable but Not Guaranteed. © Copyright 2025 Coastal Carolinas Multiple Listing Service, Inc.® MLS. All rights reserved. Information is provided exclusively for consumers’ personal, non-commercial use, that it may not be used for any purpose other than to identify prospective properties consumers may be interested in purchasing.
Images related to data from the MLS is the sole property of the MLS and not the responsibility of the owner of this website. MLS IDX data last updated on 11-28-2025 9:03 AM EST.
Any images related to data from the MLS is the sole property of the MLS and not the responsibility of the owner of this website.