Viewing Listing MLS# 2528118
Myrtle Beach, SC 29572
- 3Beds
- 2Full Baths
- N/AHalf Baths
- 1,456SqFt
- 1974Year Built
- 14-FUnit #
- MLS# 2528118
- Residential
- Condominium
- Active
- Approx Time on Market2 days
- AreaMyrtle Beach Area--Arcadian
- CountyHorry
- Subdivision Arcadian II
Overview
As you make your way through the picturesque neighborhood of Arcadian Shores, past the lake and walking path, you see the ocean sparkling in the distance. Perched up high with breathtaking views of the Atlantic Ocean, you'll find this thoughtfully renovated condo on the shoreline. This oceanfront end-unit with sweeping southern views is offered with all furniture and contents. What you see is what you get. Inside, 3 bedrooms and 2 bathrooms create a retreat that blends comfort with coastal elegance. The heart of the home is the updated kitchen with shell-like quartz countertops, wave-patterned marble tile, stainless appliances, and upgraded cabinetry with soft-close drawers, a pantry with pull-out shelving, and not one but two lazy Susans, to keep everything within reach. Its fully stocked and ready for evenings of cooking and gathering. The living room French-door slider opens from the center with no frame blocking the outdoor patio, allowing seamless indoor-outdoor living. There are four sliders total, with balconies, each with their own remote-operated automatic shade for privacy. These large glass sliders function like tall windows, allowing in sunlight, views and the breeze. Both bathrooms have been reimagined with quartz counters, updated lighting, and modern vanities. The primary suite bathroom offers a spa-like tiled shower with the look of marble, and the enlarged hall bathroom offers a tiled tub surround and has an extra space for a shelf. Luxury vinyl plank flooring is installed throughout, welcoming sandy feet. All three bedrooms have a ceiling fan to sleep comfortably. A charming shiplap wall sets the tone in the back bedroom, which features bunkbeds with a trundle and another bed to comfortably sleep six. All rooms sleep ten total. With an updated electric panel, LED hallway lighting, two classic pendant lights and coastal chic chandelier, every detail was considered in the renovation. There are three hall closets inside and outdoor storage on both the same floor as the unit and ground level for easy access to all of your beach accessories. Resort style amenities include a beachfront pool with grills and greenspace, tennis courts, security and covered parking. The HOA fee covers your internet, cable, water/sewer, trash pickup, pool, landscaping, pest control, common maintenance, management and security. Arcadian II is a well-maintained building on one of the most coveted beaches, situated behind Arcadian Shores Golf Course. The best restaurants, world class golf, Shore Drive, Tanger Outlets and Barefoot Landing are minutes away, keeping you close to the action, but quietly tucked away by the peaceful shores of Arcadian. Make this your vacation home, investment or primary oceanfront residence.
Agriculture / Farm
Association Fees / Info
Hoa Frequency: Monthly
Hoa Fees: 949
Hoa: Yes
Hoa Includes: AssociationManagement, CommonAreas, Internet, LegalAccounting, MaintenanceGrounds, PestControl, Pools, RecreationFacilities, Sewer, Security, Trash, Water
Community Features: Clubhouse, RecreationArea, TennisCourts, LongTermRentalAllowed, Pool, ShortTermRentalAllowed, Waterfront
Assoc Amenities: Clubhouse, PetRestrictions, Security, TennisCourts, Elevators
Bathroom Info
Total Baths: 2.00
Fullbaths: 2
Bedroom Info
Beds: 3
Building Info
Year Built: 1974
Zoning: RC
Style: HighRise
Common Walls: EndUnit
Construction Materials: Concrete, Steel
Entry Level: 14
Building Name: Arcadian II
Buyer Compensation
Exterior Features
Patio and Porch Features: Balcony, Patio
Pool Features: Community, OutdoorPool
Exterior Features: Balcony, Elevator, Patio
Financial
Garage / Parking
Carport: Yes
Parking Type: Carport
Green / Env Info
Interior Features
Floor Cover: LuxuryVinyl, LuxuryVinylPlank
Furnished: Furnished
Interior Features: EntranceFoyer, Furnished, WindowTreatments, BreakfastBar, StainlessSteelAppliances, SolidSurfaceCounters
Appliances: Cooktop, Dishwasher, Disposal, Microwave, Oven, Refrigerator
Lot Info
Acres: 0.00
Misc
Pets Allowed: OwnerOnly, Yes
Offer Compensation
Other School Info
Property Info
County: Horry
View: Yes
Stipulation of Sale: None
View: Lake, Ocean, Pond
Property Sub Type Additional: Condominium
Security Features: SmokeDetectors, SecurityService
Disclosures: CovenantsRestrictionsDisclosure,LeadBasedPaintDisclosure,SellerDisclosure
Construction: Resale
Room Info
Sold Info
Sqft Info
Building Sqft: 1456
Living Area Source: PublicRecords
Sqft: 1456
Tax Info
Unit Info
Unit: 14-F
Utilities / Hvac
Heating: Central, Electric
Cooling: CentralAir
Cooling: Yes
Utilities Available: ElectricityAvailable, PhoneAvailable
Heating: Yes
Waterfront / Water
Waterfront: Yes
Waterfront Features: OceanFront
Schools
Elem: Myrtle Beach Elementary School
Middle: Myrtle Beach Middle School
High: Myrtle Beach High School
Directions
Take Highway 17 to Chestnut Rd, go to the end, then right on Kings Road. Take immediate left on Kingston Rd. Take Kingston Rd all the way down, past the fork in the road, and the building will be on the right. Park in guest parking to the left of the building, leave a business card on your windshield.Courtesy of Exp Realty Llc - Cell: 843-902-9066















 Recent Posts RSS
Recent Posts RSS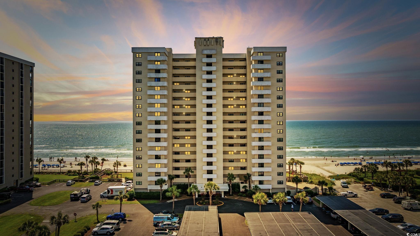
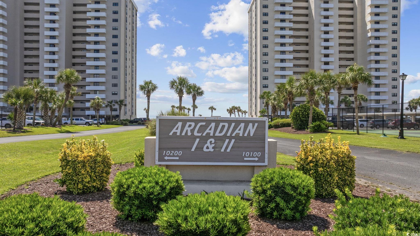
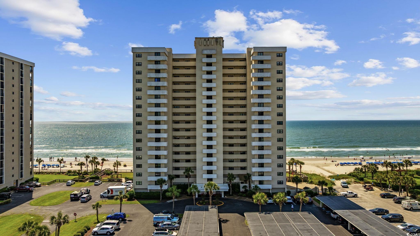
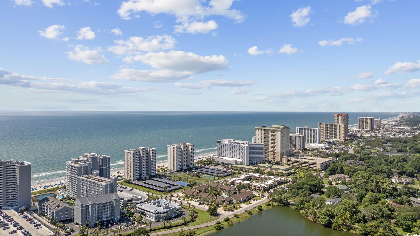
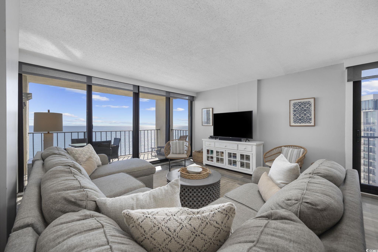
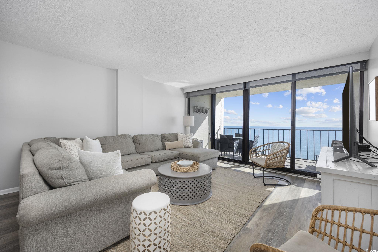
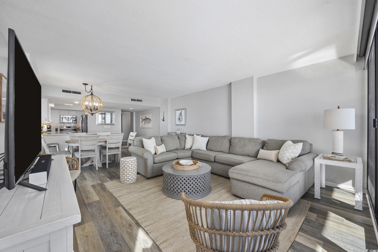
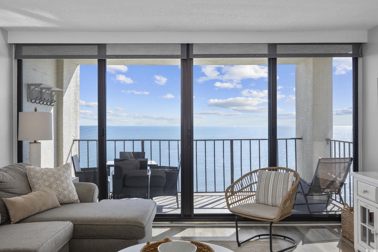
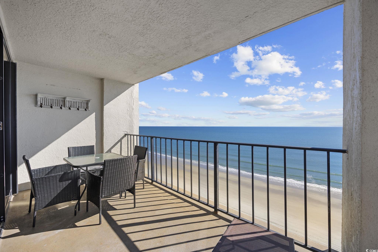
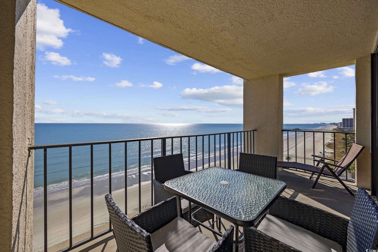
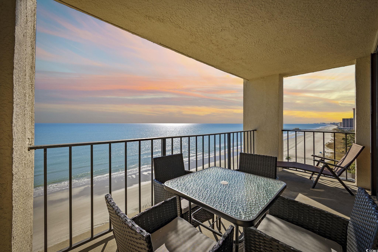

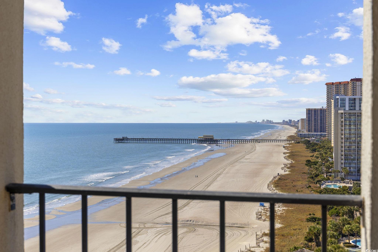
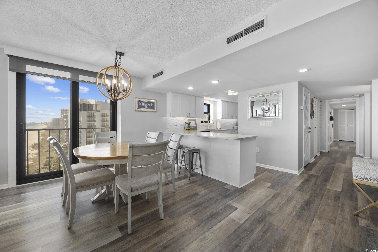
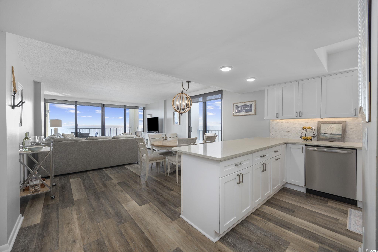
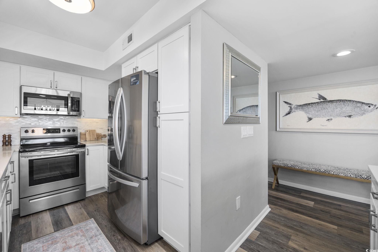
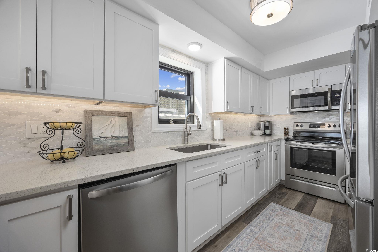
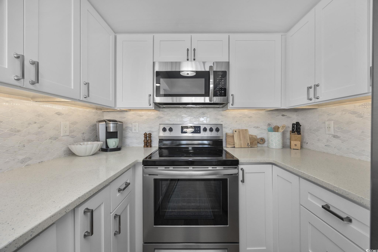
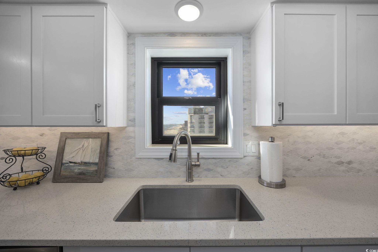
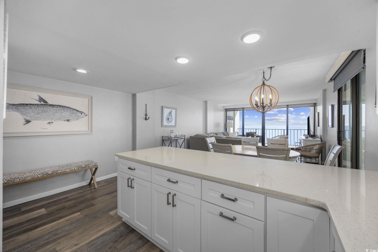
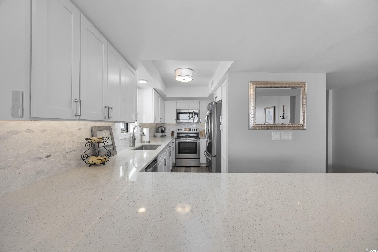
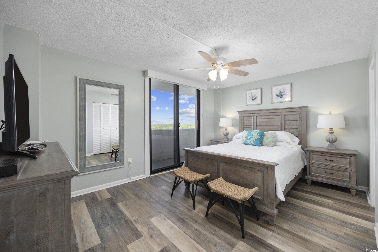
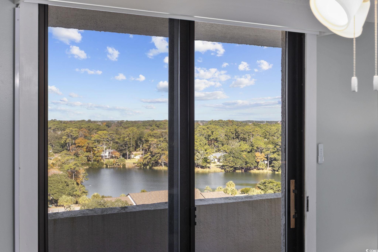
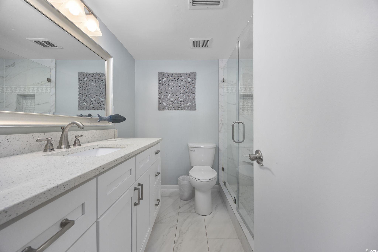

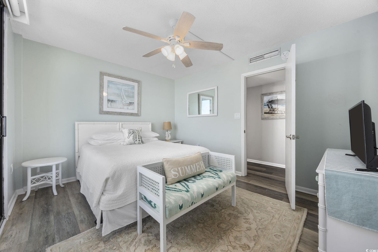
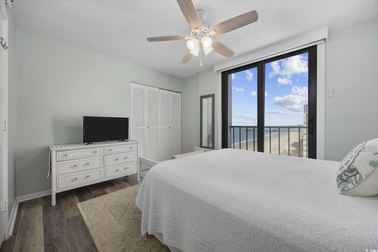
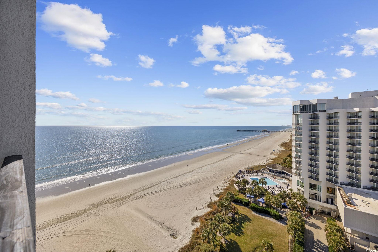
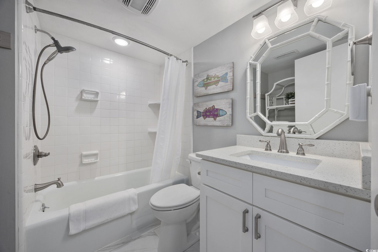
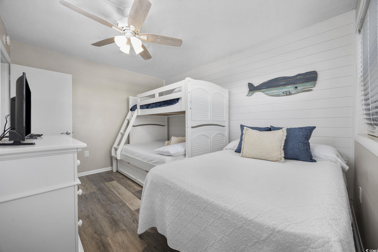
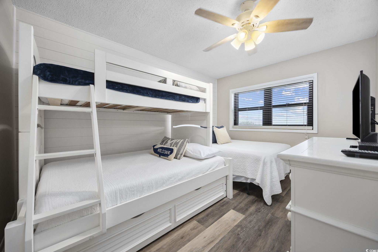
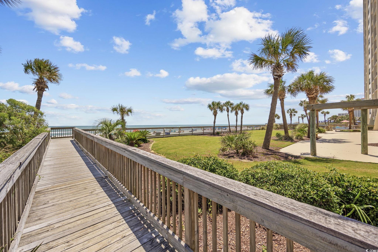
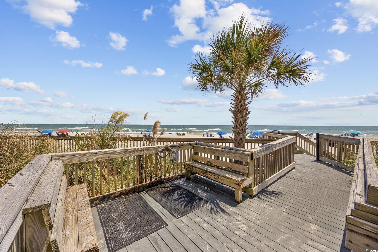

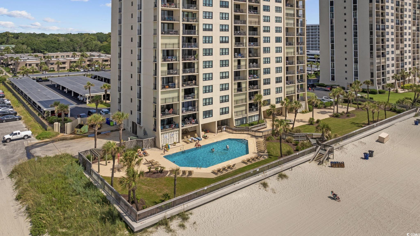
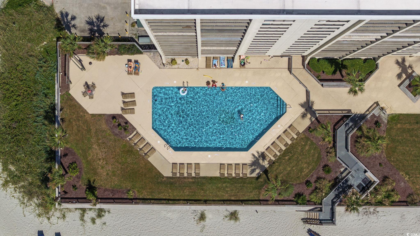
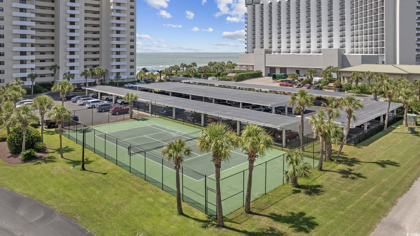
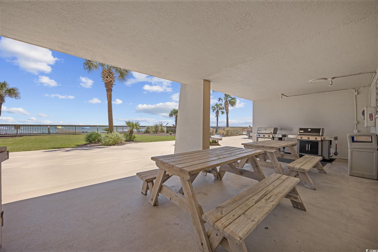

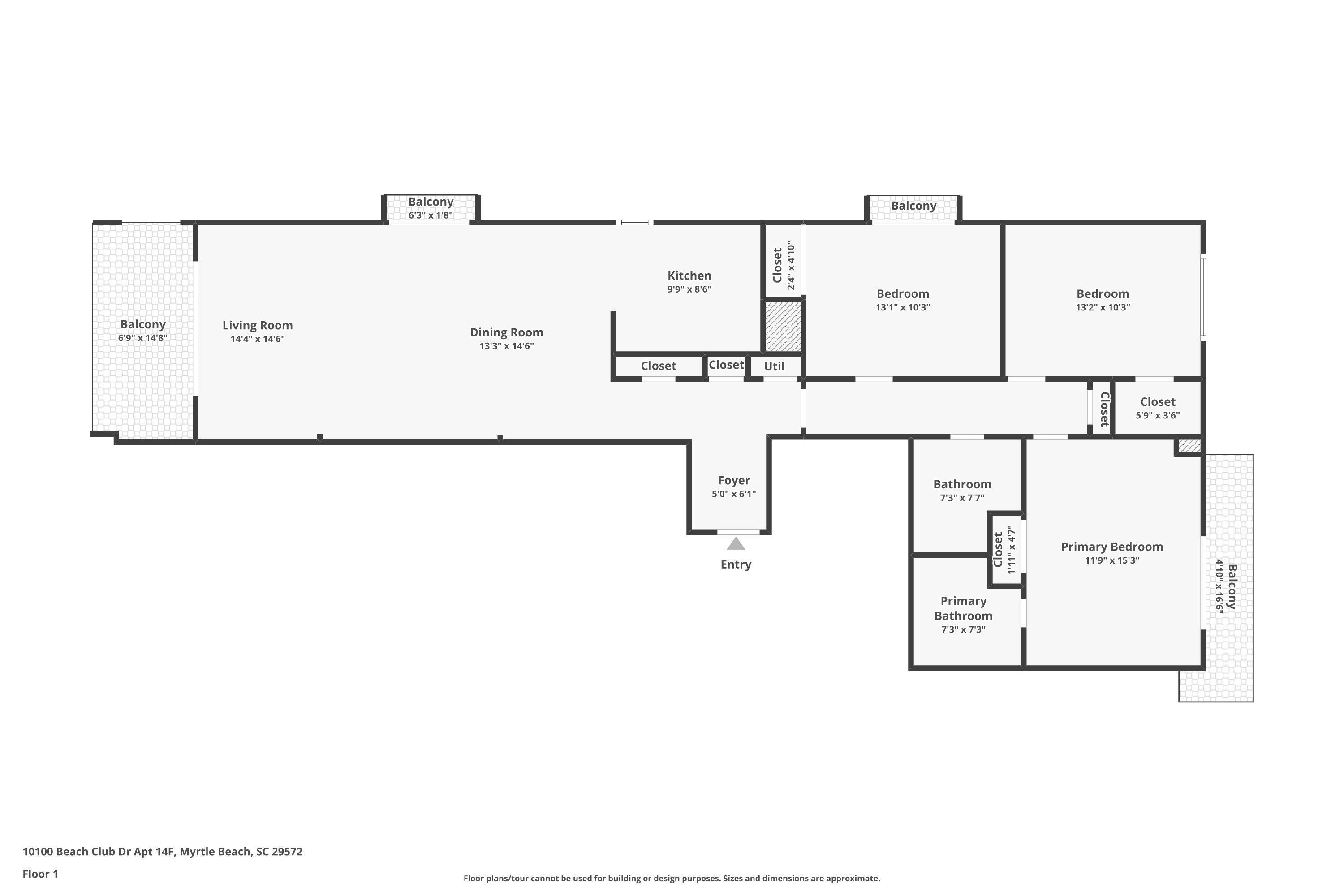
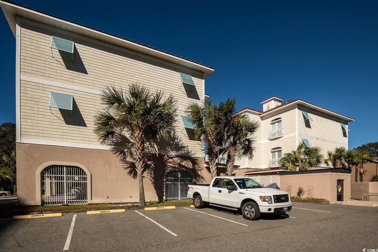
 MLS# 2525311
MLS# 2525311 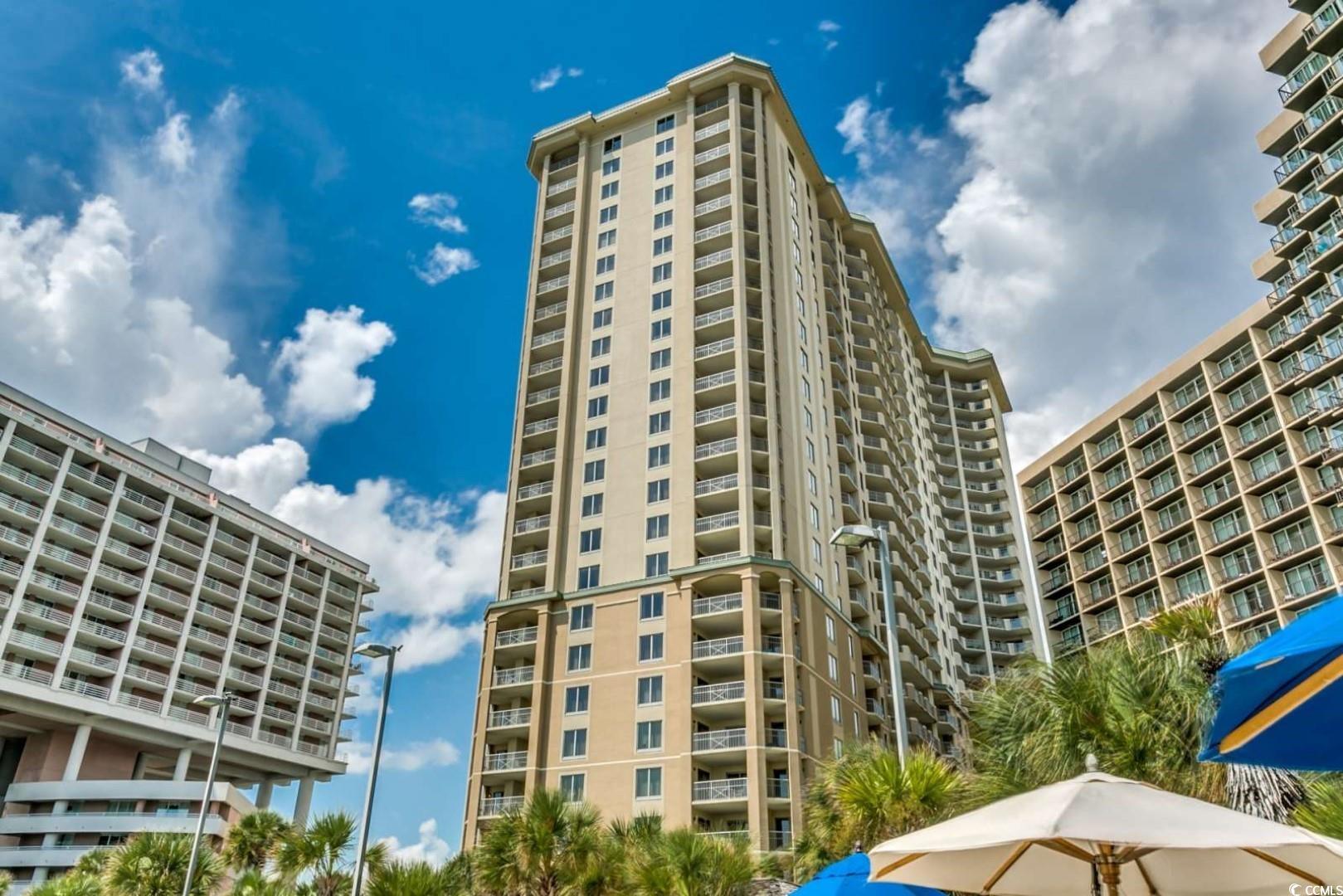

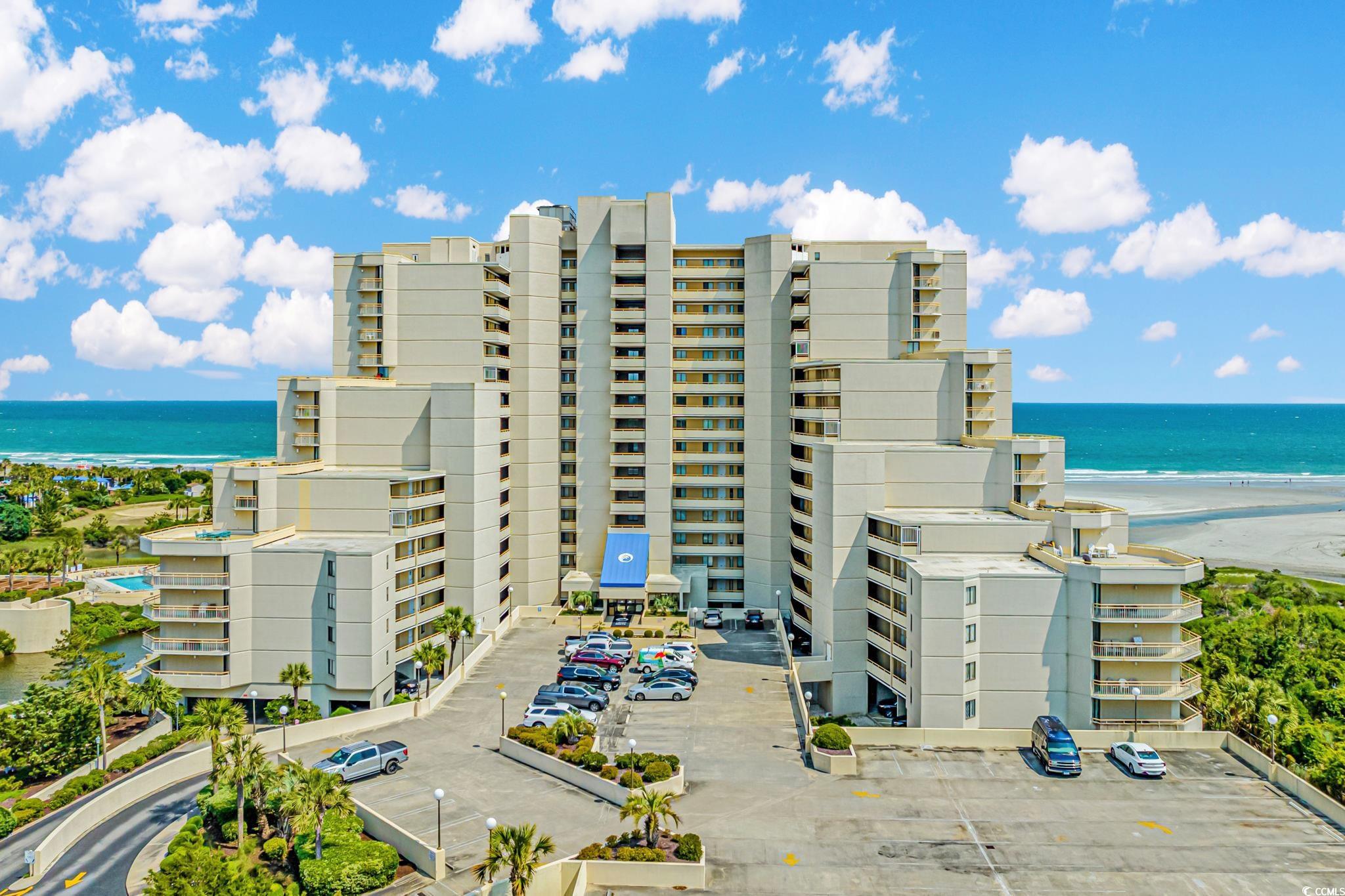
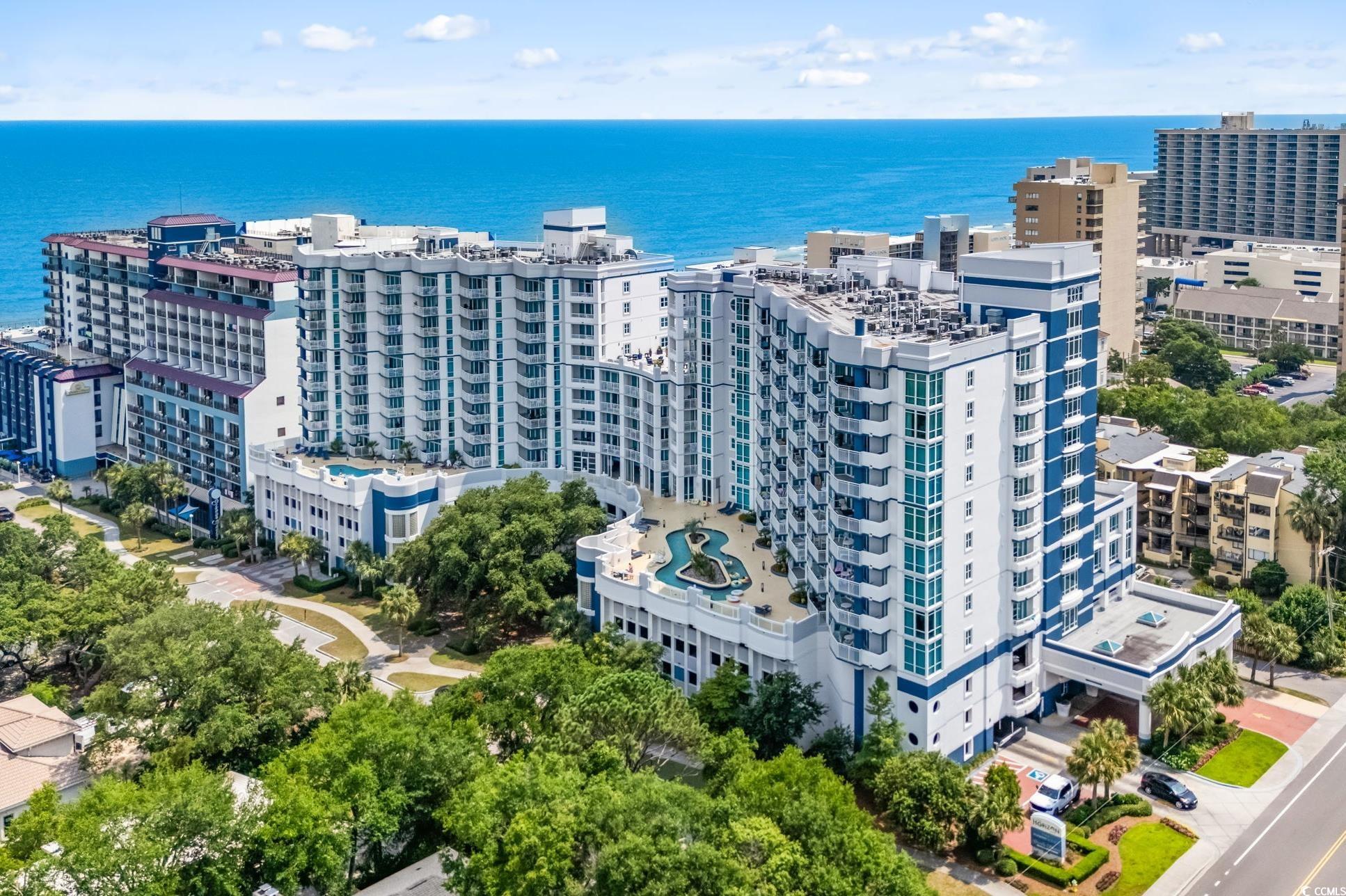
 Provided courtesy of © Copyright 2025 Coastal Carolinas Multiple Listing Service, Inc.®. Information Deemed Reliable but Not Guaranteed. © Copyright 2025 Coastal Carolinas Multiple Listing Service, Inc.® MLS. All rights reserved. Information is provided exclusively for consumers’ personal, non-commercial use, that it may not be used for any purpose other than to identify prospective properties consumers may be interested in purchasing.
Images related to data from the MLS is the sole property of the MLS and not the responsibility of the owner of this website. MLS IDX data last updated on 11-26-2025 12:15 PM EST.
Any images related to data from the MLS is the sole property of the MLS and not the responsibility of the owner of this website.
Provided courtesy of © Copyright 2025 Coastal Carolinas Multiple Listing Service, Inc.®. Information Deemed Reliable but Not Guaranteed. © Copyright 2025 Coastal Carolinas Multiple Listing Service, Inc.® MLS. All rights reserved. Information is provided exclusively for consumers’ personal, non-commercial use, that it may not be used for any purpose other than to identify prospective properties consumers may be interested in purchasing.
Images related to data from the MLS is the sole property of the MLS and not the responsibility of the owner of this website. MLS IDX data last updated on 11-26-2025 12:15 PM EST.
Any images related to data from the MLS is the sole property of the MLS and not the responsibility of the owner of this website.