Viewing Listing MLS# 2528073
North Myrtle Beach, SC 29582
- 3Beds
- 2Full Baths
- 1Half Baths
- 1,788SqFt
- 2025Year Built
- 0.00Acres
- MLS# 2528073
- Residential
- Detached
- Active
- Approx Time on Market3 days
- AreaNorth Myrtle Beach Area--Cherry Grove
- CountyHorry
- Subdivision Hill Street Villas
Overview
Fall in love with this 3-bedroom, 2.5-bath home with a spacious loft in the heart of Cherry Grove! Located in the peaceful Hill Street Villas community, this coastal gem is just 1.4 miles from the beachclose enough to enjoy the ocean anytime, yet perfectly tucked away for privacy. Hop on your golf cart and youre minutes from shopping, grocery stores, dining, and the beautiful beaches of Cherry Grove and Ocean Drive. Inside, the open-concept first floor is ideal for entertaining. The spacious kitchen features upgraded KitchenAid appliancesa dream for anyone who loves to cookalong with a generous great room, powder room, and light-filled dining area. Additional upgrades include 9-foot ceilings and a covered patio thats perfect for relaxing after a day in the sun. Upstairs, the primary suite offers a peaceful retreat after a full day of coastal adventures. The large loft provides versatile spaceideal for a game room, movie area, home office, or any creative use you imagine. Prefer something quieter? Step onto the loft balcony and enjoy the calm coastal neighborhood. A major bonus: the home backs up to a serene line of trees, giving you added privacy and a relaxed, natural backdrop. Call today for your private tour and start living life in flip-flops! Estimated completion: March 2026. Photos shown are of a similar home. Features, colors, and options may vary.
Agriculture / Farm
Association Fees / Info
Hoa Frequency: Monthly
Hoa Fees: 250
Hoa: Yes
Bathroom Info
Total Baths: 3.00
Halfbaths: 1
Fullbaths: 2
Bedroom Info
Beds: 3
Building Info
Levels: Two
Year Built: 2025
Zoning: R-3
Style: Traditional
Builders Name: Toll Brothers
Builder Model: Wynter Transitional - 3 Bedroom W/ Loft
Buyer Compensation
Exterior Features
Financial
Garage / Parking
Parking Capacity: 3
Garage: Yes
Parking Type: Attached, Garage, OneSpace
Garage Spaces: 1
Green / Env Info
Interior Features
Furnished: Unfurnished
Lot Info
Acres: 0.00
Misc
Offer Compensation
Other School Info
Property Info
County: Horry
Stipulation of Sale: None
Property Sub Type Additional: Detached
Construction: UnderConstruction
Room Info
Sold Info
Sqft Info
Building Sqft: 2018
Living Area Source: Builder
Sqft: 1788
Tax Info
Unit Info
Utilities / Hvac
Waterfront / Water
Directions
Traveling north on Hwy 17, take the Cherry Grove Exit and turn right off ramp. At the first stoplight, take a left onto Hill Street. The neighborhood will be located on the right just past Hill Street park. Take a right onto Hillbourne and the model homes is the first home on the left.Courtesy of Toll Brothers Real Estate Inc.















 Recent Posts RSS
Recent Posts RSS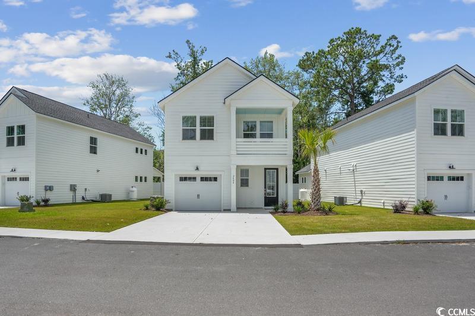
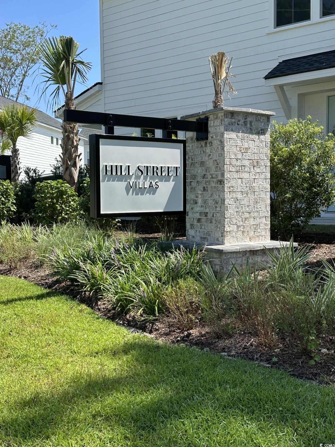
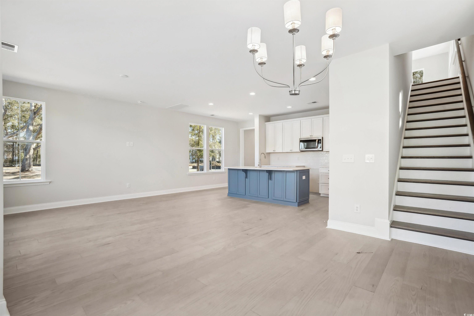
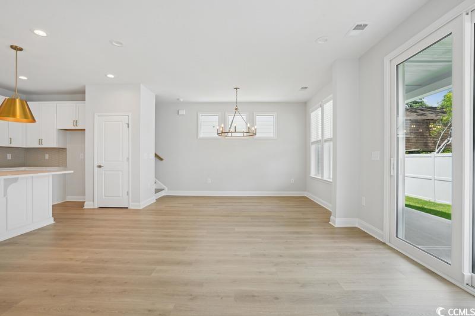
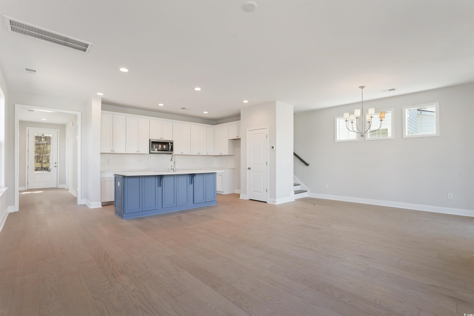
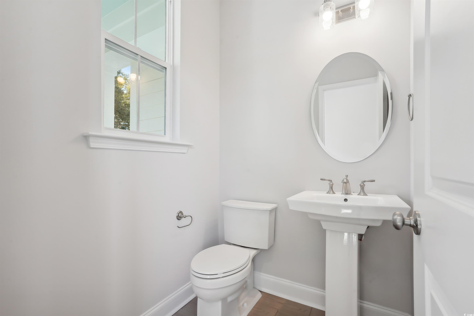
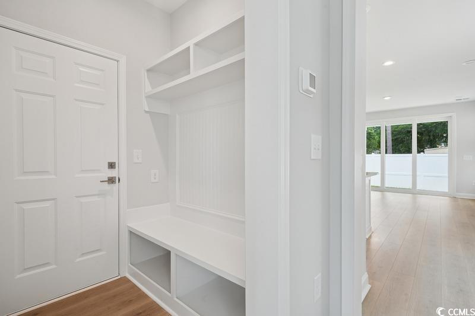
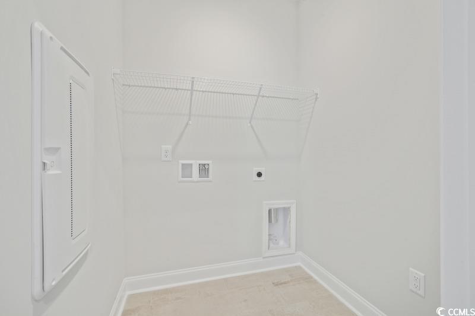
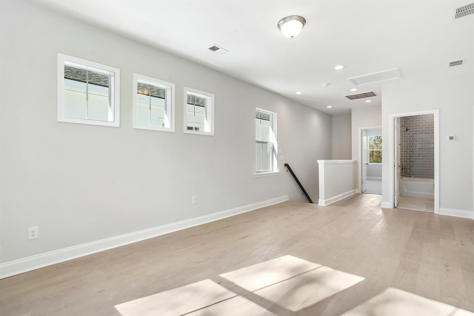
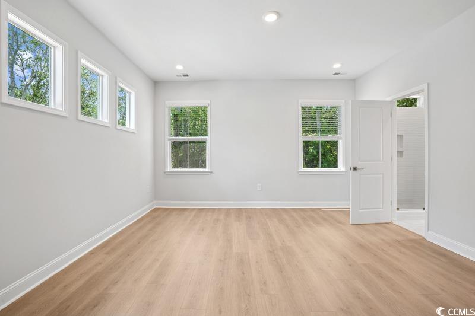
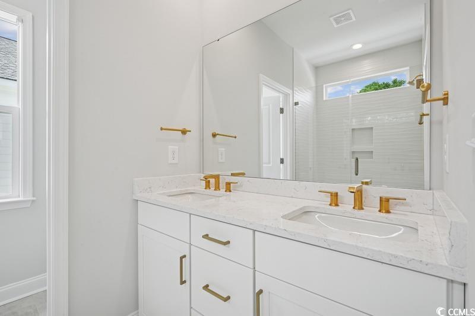
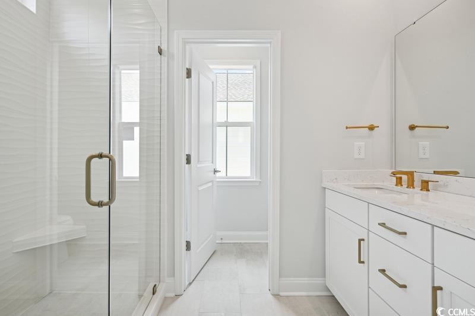
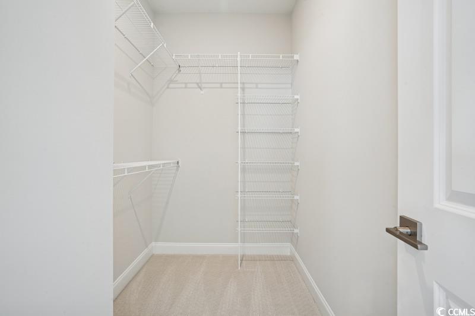
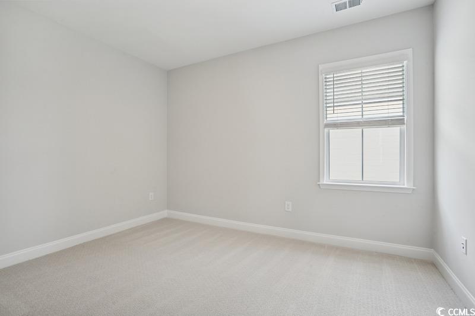
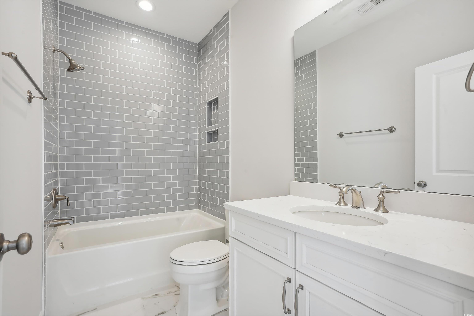
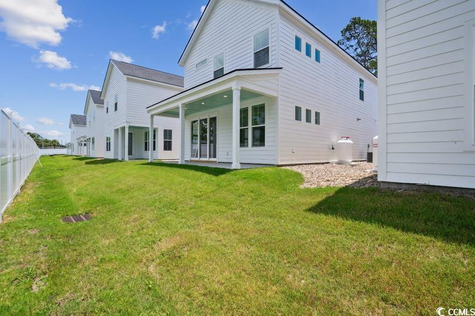
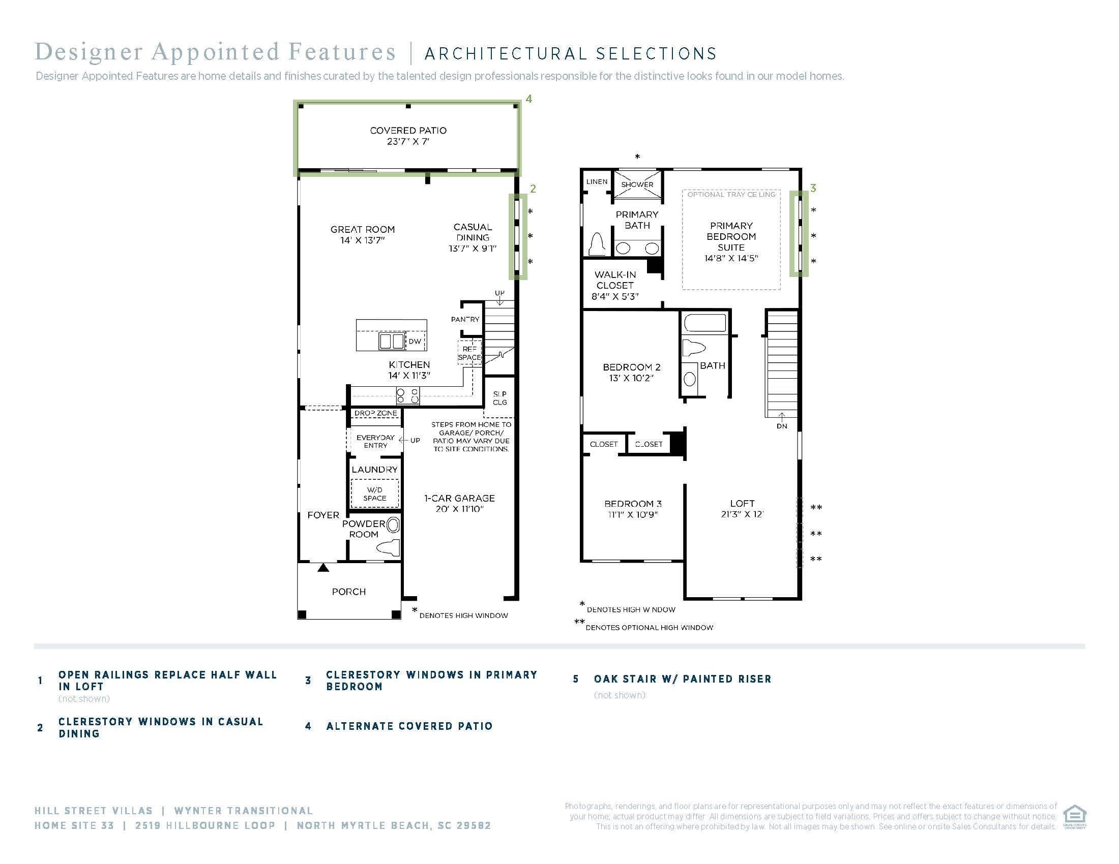
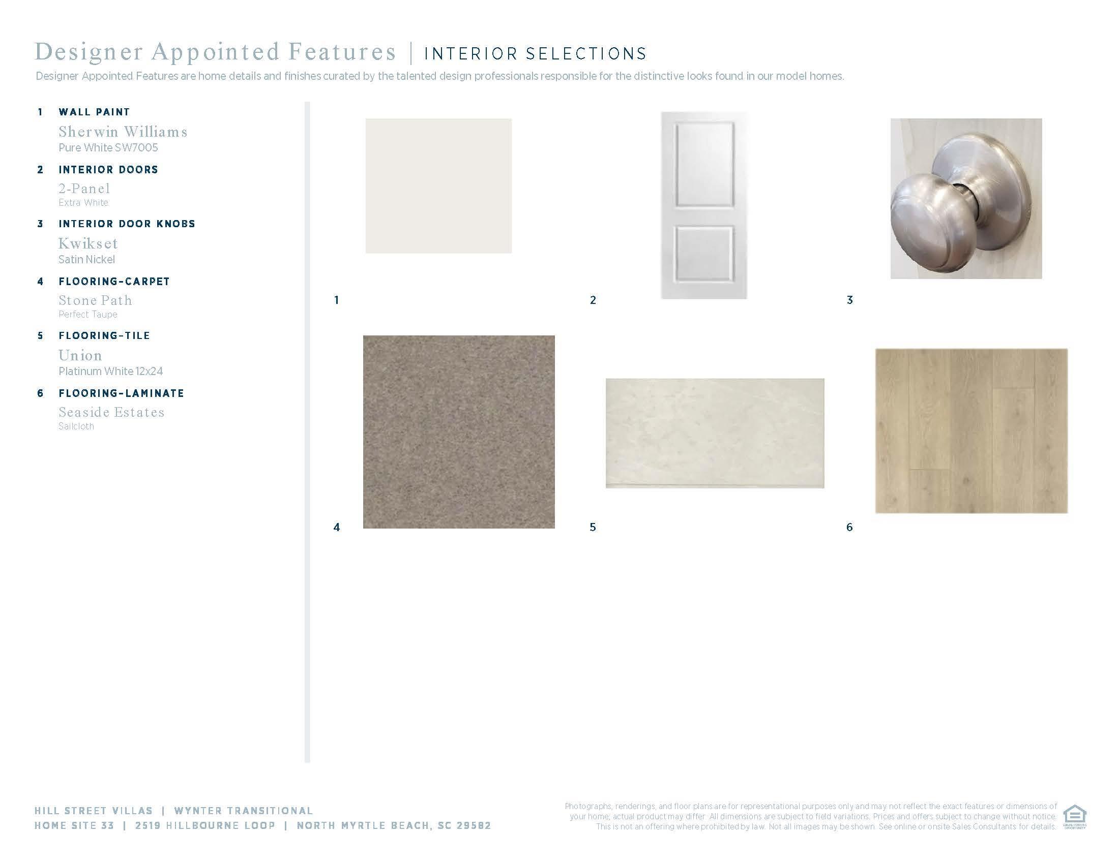
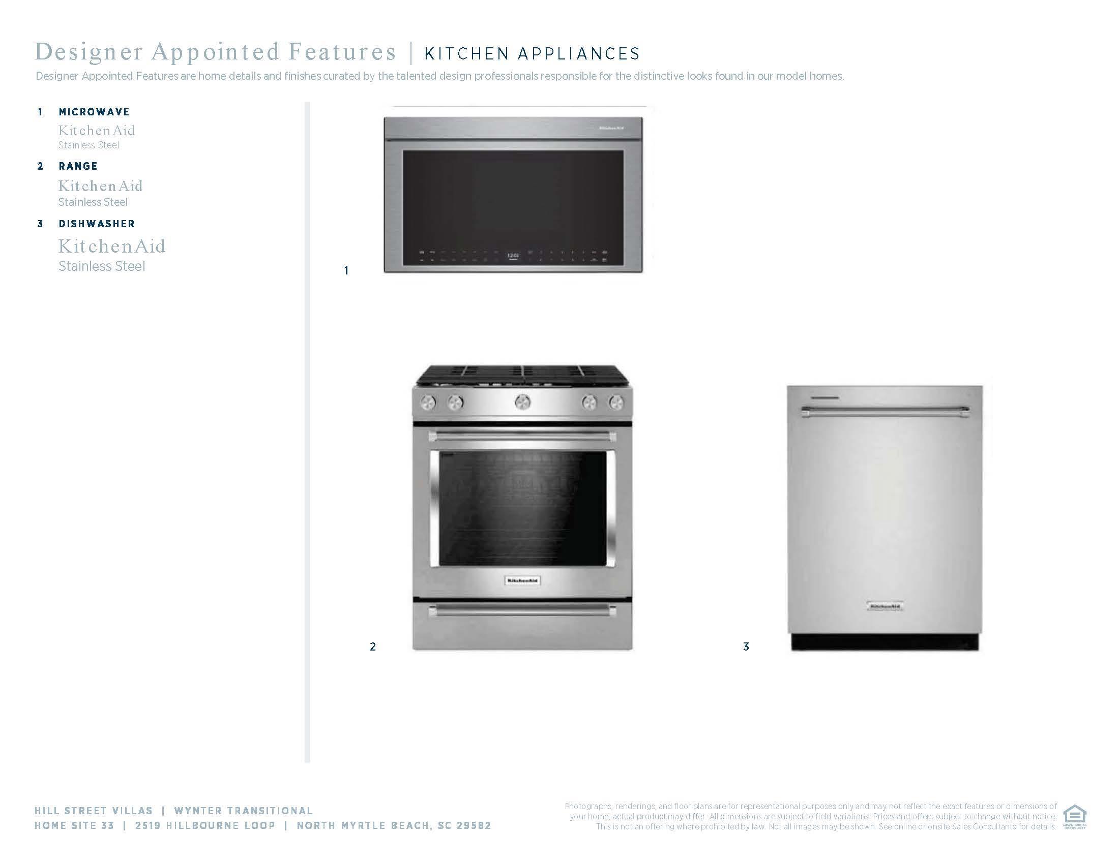
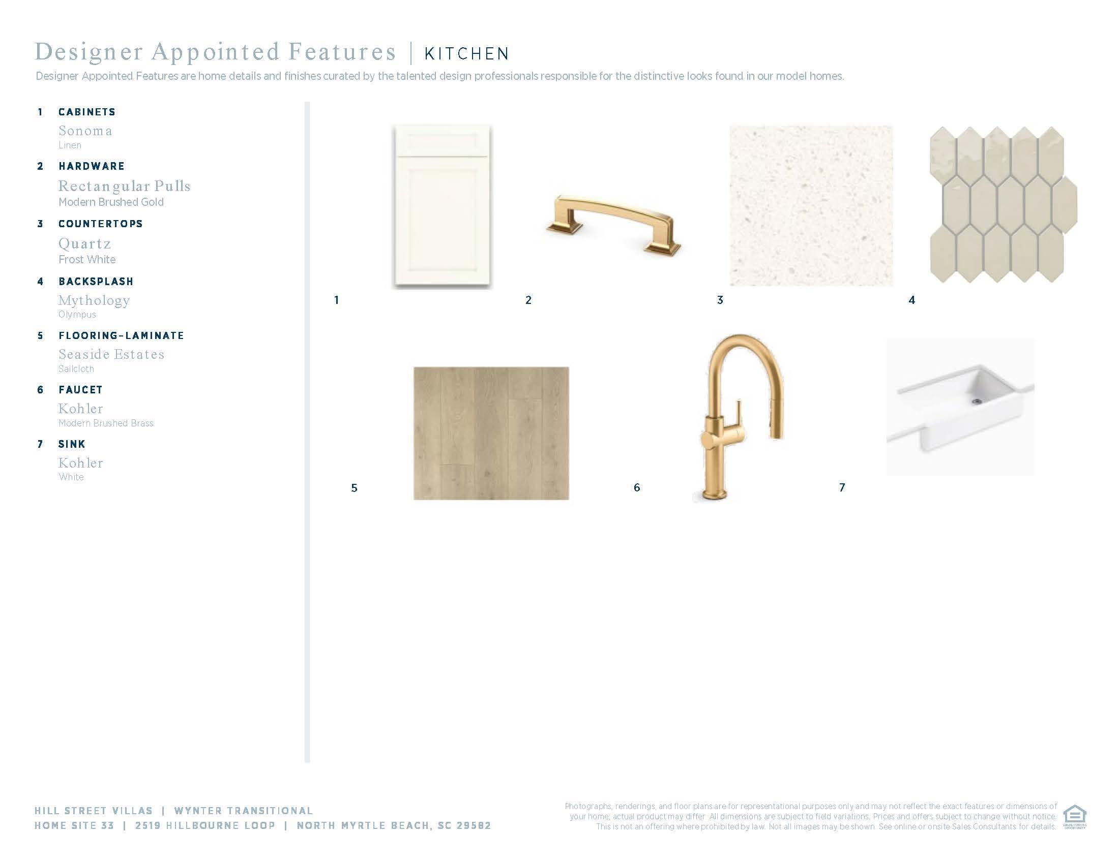
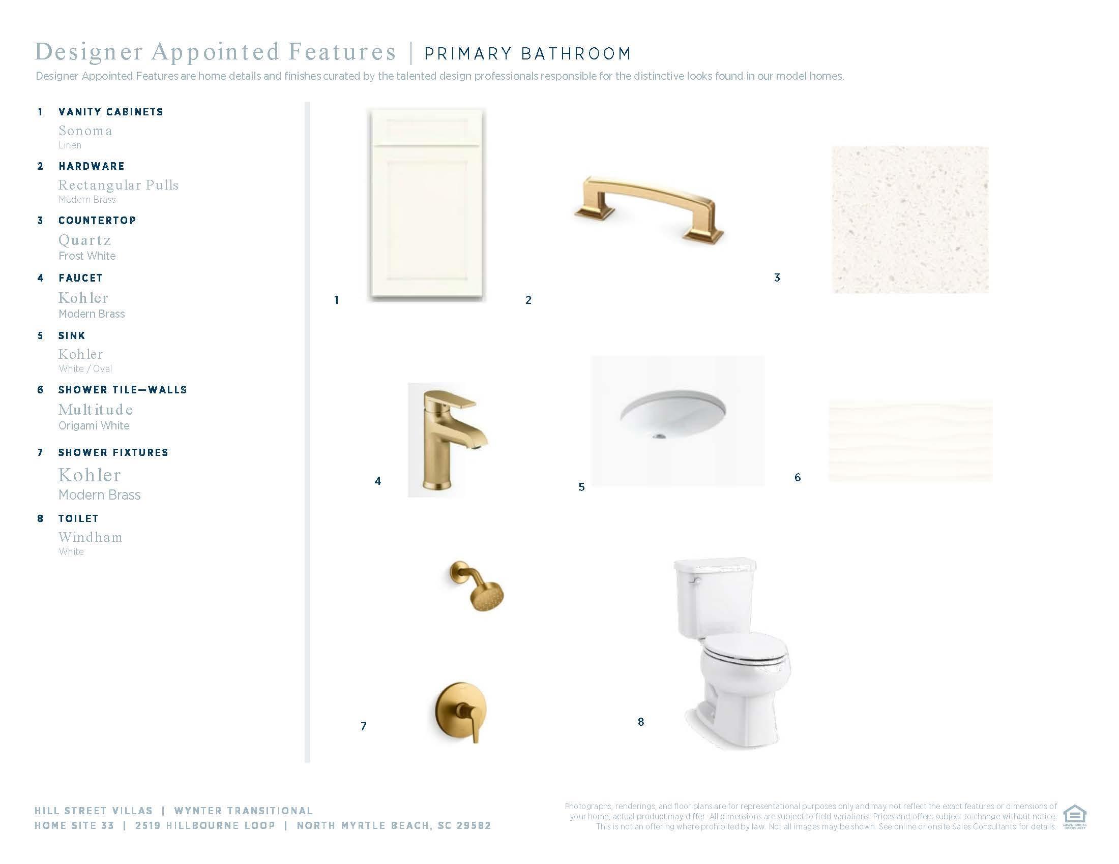
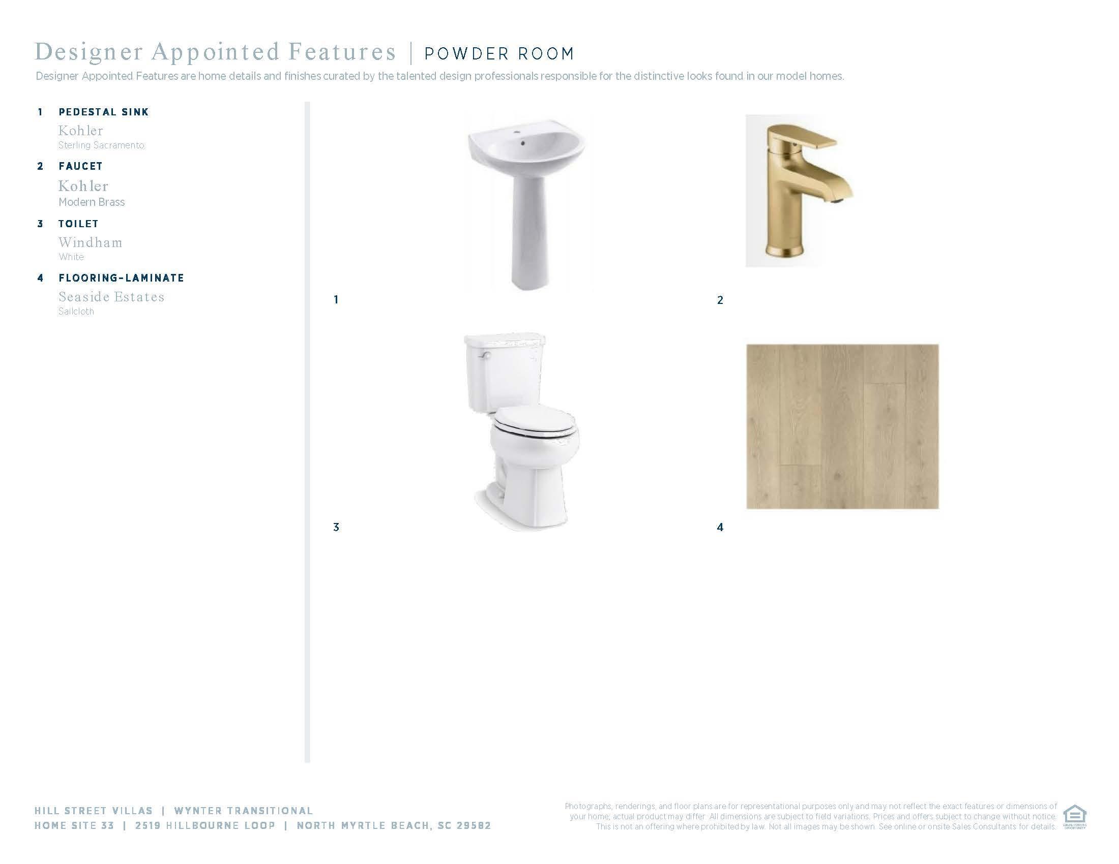
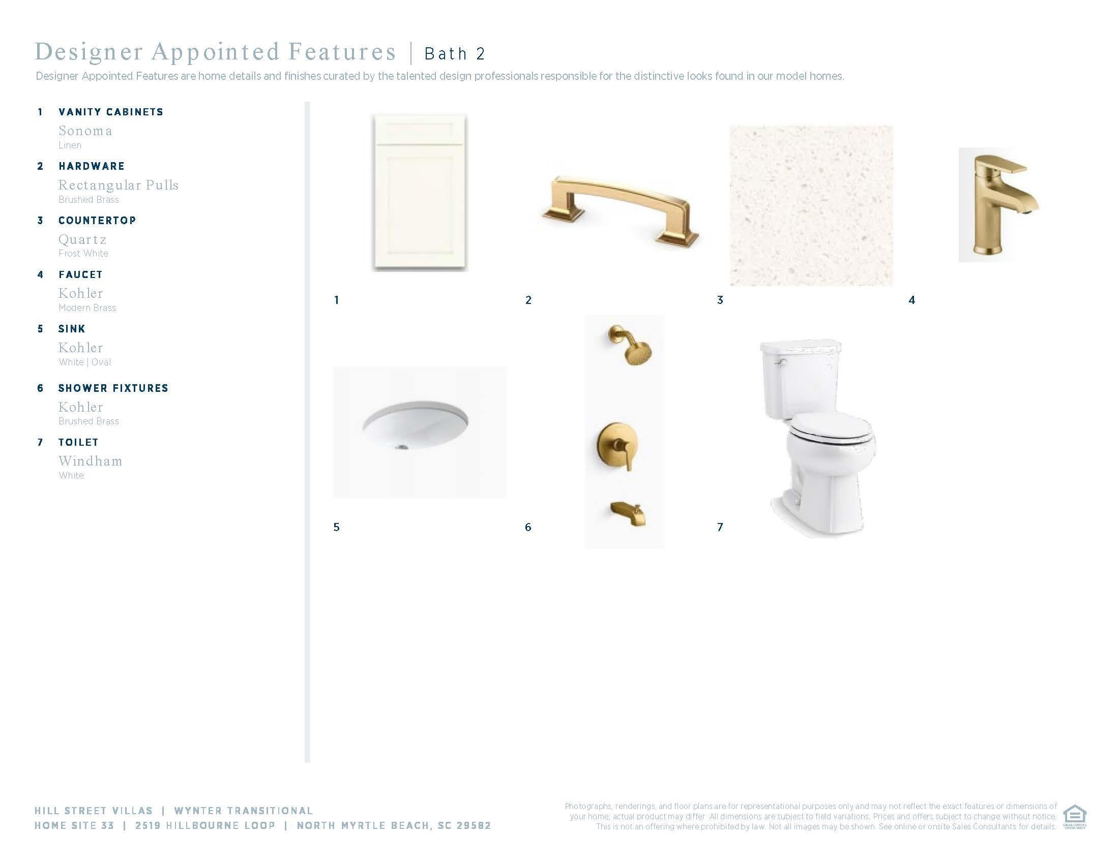
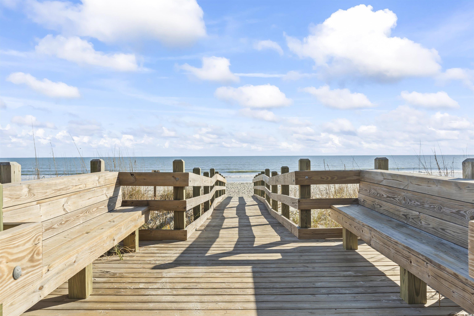
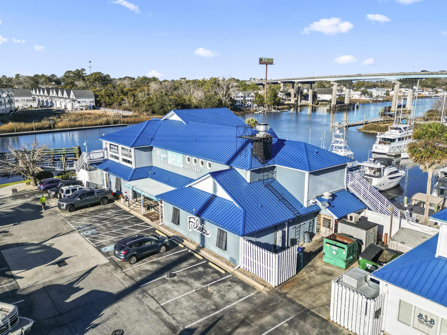
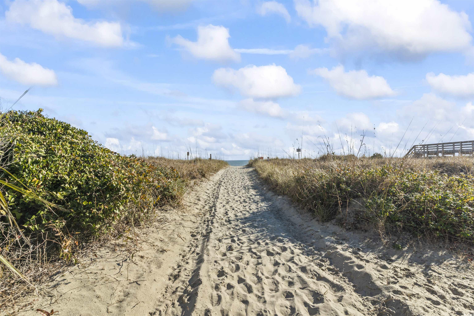
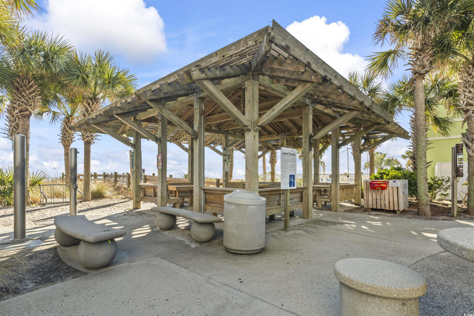
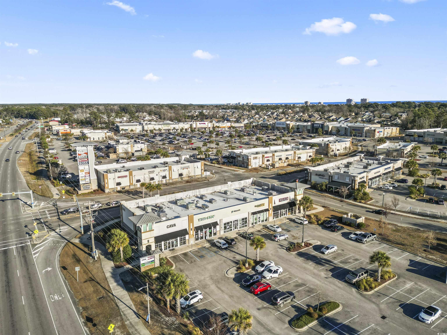
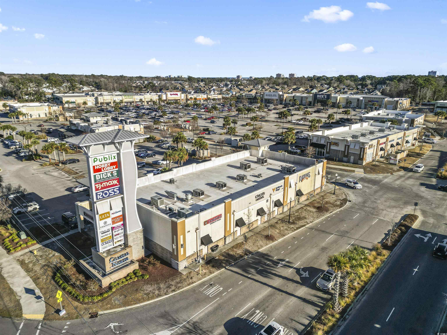
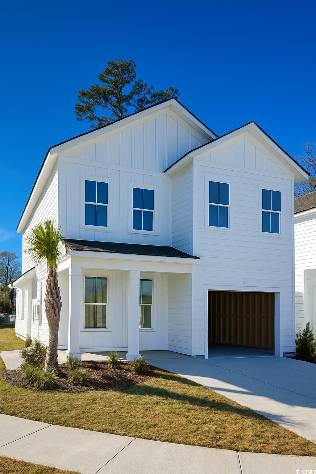
 MLS# 2528228
MLS# 2528228 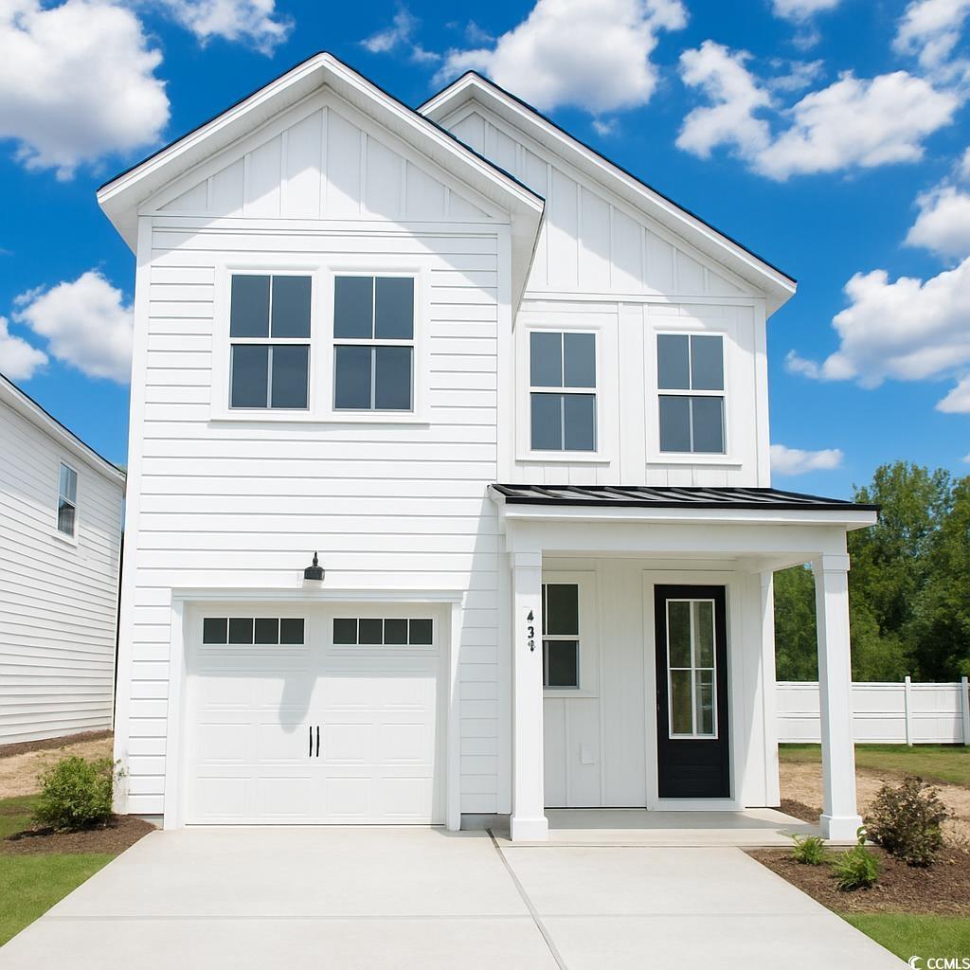
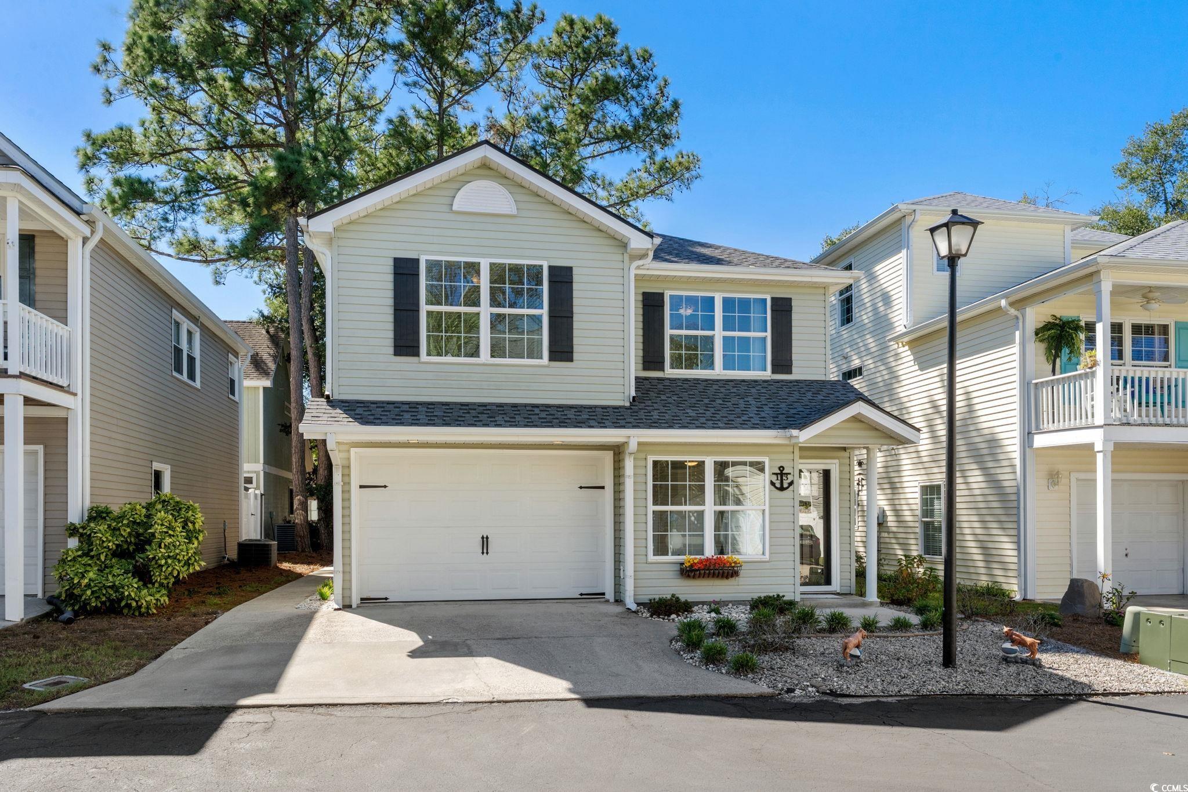
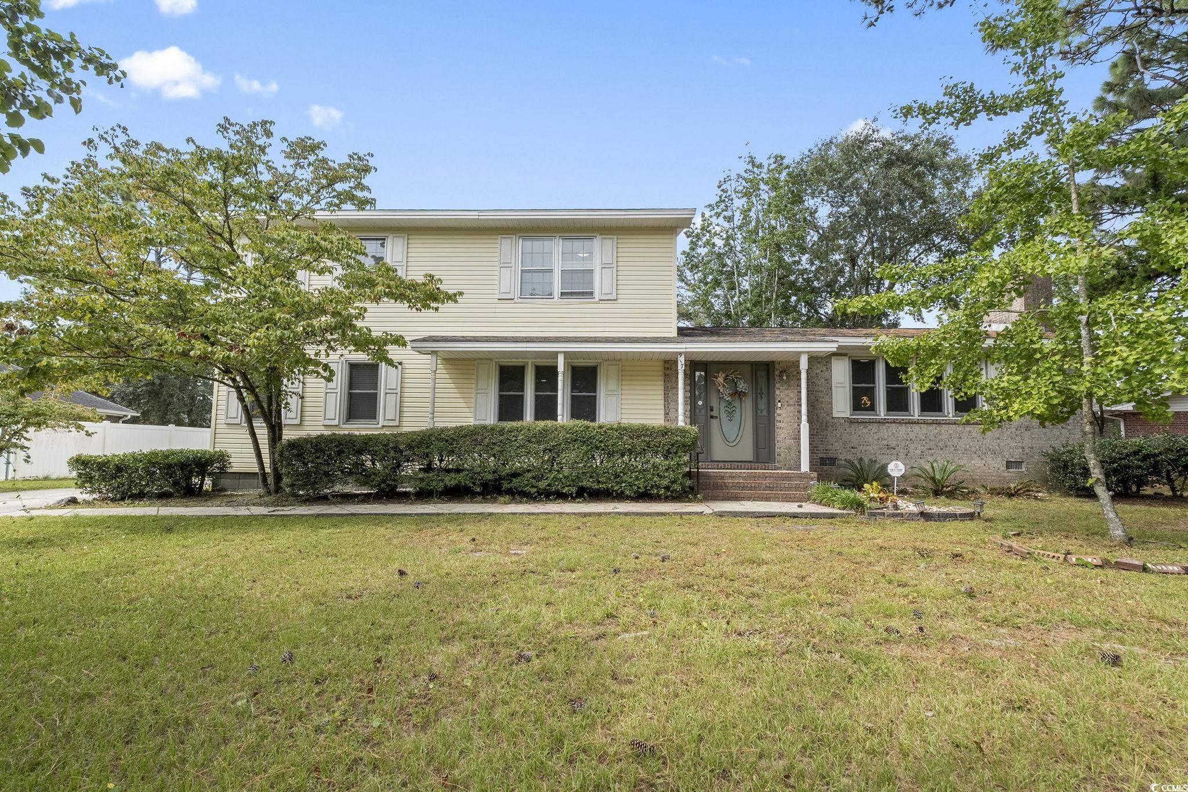
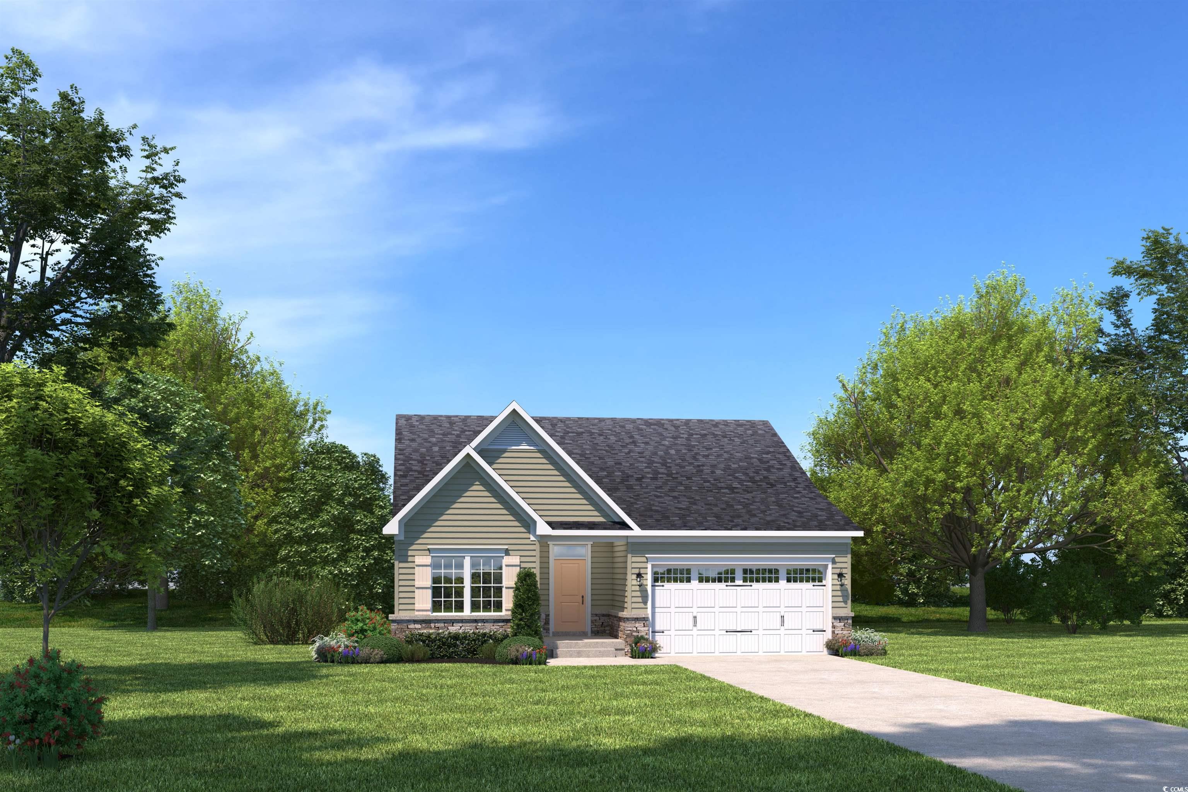
 Provided courtesy of © Copyright 2025 Coastal Carolinas Multiple Listing Service, Inc.®. Information Deemed Reliable but Not Guaranteed. © Copyright 2025 Coastal Carolinas Multiple Listing Service, Inc.® MLS. All rights reserved. Information is provided exclusively for consumers’ personal, non-commercial use, that it may not be used for any purpose other than to identify prospective properties consumers may be interested in purchasing.
Images related to data from the MLS is the sole property of the MLS and not the responsibility of the owner of this website. MLS IDX data last updated on 11-25-2025 11:48 PM EST.
Any images related to data from the MLS is the sole property of the MLS and not the responsibility of the owner of this website.
Provided courtesy of © Copyright 2025 Coastal Carolinas Multiple Listing Service, Inc.®. Information Deemed Reliable but Not Guaranteed. © Copyright 2025 Coastal Carolinas Multiple Listing Service, Inc.® MLS. All rights reserved. Information is provided exclusively for consumers’ personal, non-commercial use, that it may not be used for any purpose other than to identify prospective properties consumers may be interested in purchasing.
Images related to data from the MLS is the sole property of the MLS and not the responsibility of the owner of this website. MLS IDX data last updated on 11-25-2025 11:48 PM EST.
Any images related to data from the MLS is the sole property of the MLS and not the responsibility of the owner of this website.