Viewing Listing MLS# 2527977
Myrtle Beach, SC 29588
- 4Beds
- 2Full Baths
- N/AHalf Baths
- 2,098SqFt
- 2005Year Built
- 0.14Acres
- MLS# 2527977
- Residential
- Detached
- Active
- Approx Time on Market1 month, 24 days
- AreaMyrtle Beach Area--South of 544 & West of 17 Bypass M.i. Horry County
- CountyHorry
- Subdivision Myrtle Beach Golf & Yacht Club - Camelot
Overview
Forget the searchyouve just found the one. Tucked away in the charming Camelot neighborhood of Myrtle Beach Golf & Yacht Club. This classic 4-bedroom, 2-bathroom traditional home is more than a house; its your year-round sunny retreat. This home effortlessly blends timeless architectural charm with a layout built for modern living and entertaining. Key Features You'll Love: Spacious & Functional: With four generously sized bedrooms, theres room for everyonefamily, guests, or a dedicated home office. Classic Comfort: The traditional design offers a warm, inviting atmosphere, featuring a layout that flows beautifully from the sun-lit living room to the formal dining area. The Perfect Location: Live the vacation life! You are just a short drive from the sparkling Atlantic Ocean, world-class golf, fabulous dining, and the best entertainment Myrtle Beach has to offer. Outdoor Living: The property includes a cozy yard for weekend barbecues and enough space to create your own coastal garden oasis. This house isn't just a place to live, it's a lifestyle upgrade. Don't let this opportunity for a perfect slice of South Carolina sunshine slip away. Schedule your showing today and start living your best beach life!
Agriculture / Farm
Association Fees / Info
Hoa Frequency: Monthly
Hoa Fees: 95
Hoa: Yes
Hoa Includes: Security
Community Features: Clubhouse, Gated, RecreationArea, TennisCourts, Pool
Assoc Amenities: Clubhouse, Gated, Security, TennisCourts
Bathroom Info
Total Baths: 2.00
Fullbaths: 2
Room Dimensions
Bedroom1: 11x13
Bedroom2: 11x11
Bedroom3: 15x12
DiningRoom: 11x13
Kitchen: 17x20
LivingRoom: 15x24
PrimaryBedroom: 14x19
Room Features
DiningRoom: SeparateFormalDiningRoom
Kitchen: BreakfastBar, BreakfastArea, Pantry, StainlessSteelAppliances, SolidSurfaceCounters
LivingRoom: CeilingFans, VaultedCeilings
Other: BedroomOnMainLevel, EntranceFoyer, UtilityRoom
PrimaryBathroom: DualSinks, JettedTub, SeparateShower
PrimaryBedroom: CeilingFans, MainLevelMaster, WalkInClosets
Bedroom Info
Beds: 4
Building Info
Levels: Two
Year Built: 2005
Zoning: Residentia
Style: Traditional
Construction Materials: BrickVeneer, VinylSiding
Builders Name: Bill Clark Homes
Buyer Compensation
Exterior Features
Patio and Porch Features: FrontPorch, Patio
Pool Features: Community, OutdoorPool
Foundation: Slab
Exterior Features: SprinklerIrrigation, Patio
Financial
Garage / Parking
Parking Capacity: 4
Garage: Yes
Parking Type: Attached, Garage, TwoCarGarage, GarageDoorOpener
Attached Garage: Yes
Garage Spaces: 2
Green / Env Info
Green Energy Efficient: Doors, Windows
Interior Features
Floor Cover: Tile, Wood
Door Features: InsulatedDoors
Laundry Features: WasherHookup
Furnished: Unfurnished
Interior Features: SplitBedrooms, BreakfastBar, BedroomOnMainLevel, BreakfastArea, EntranceFoyer, StainlessSteelAppliances, SolidSurfaceCounters
Appliances: Dishwasher, Disposal, Microwave, Range, Refrigerator, Dryer, Washer
Lot Info
Acres: 0.14
Lot Description: OutsideCityLimits, Rectangular, RectangularLot
Misc
Offer Compensation
Other School Info
Property Info
County: Horry
Stipulation of Sale: None
Property Sub Type Additional: Detached
Security Features: GatedCommunity, SmokeDetectors, SecurityService
Disclosures: CovenantsRestrictionsDisclosure
Construction: Resale
Room Info
Sold Info
Sqft Info
Building Sqft: 2548
Living Area Source: PublicRecords
Sqft: 2098
Tax Info
Unit Info
Utilities / Hvac
Heating: Central
Cooling: CentralAir
Cooling: Yes
Utilities Available: CableAvailable, ElectricityAvailable, PhoneAvailable, SewerAvailable, UndergroundUtilities, WaterAvailable
Heating: Yes
Water Source: Public
Waterfront / Water
Schools
Elem: Saint James Elementary School
Middle: Saint James Middle School
High: Saint James High School
Directions
Hwy 707 to Bay Rd. Left into MBGY on Blue Heron Blvd after going through guard gate continue straight on Blue Heron Blvd you will pass community pool and picnic area on left, turn left onto King Arthur Drive, turn right onto Guinevere Circle.Courtesy of Bhhs Coastal Real Estate















 Recent Posts RSS
Recent Posts RSS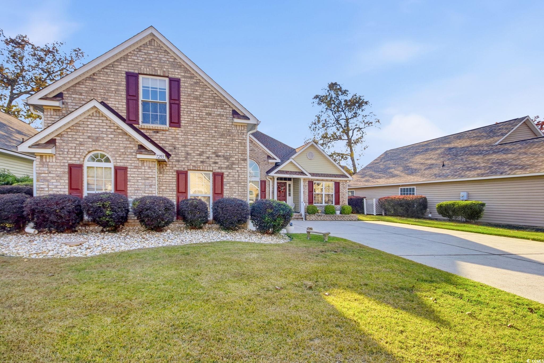
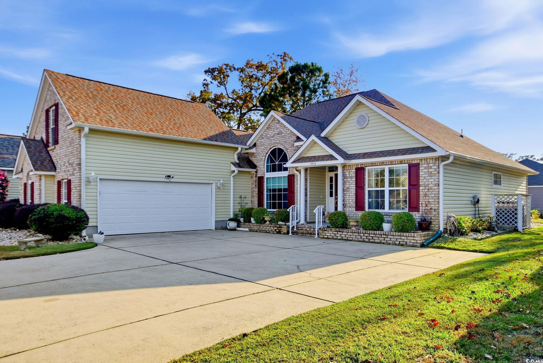










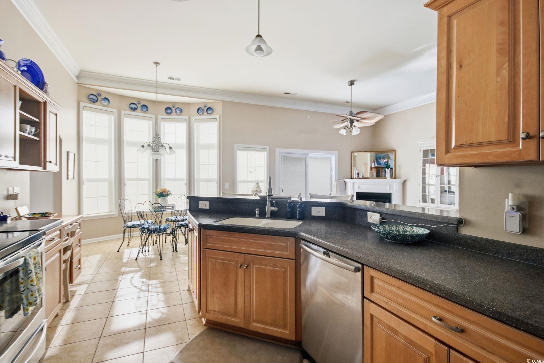

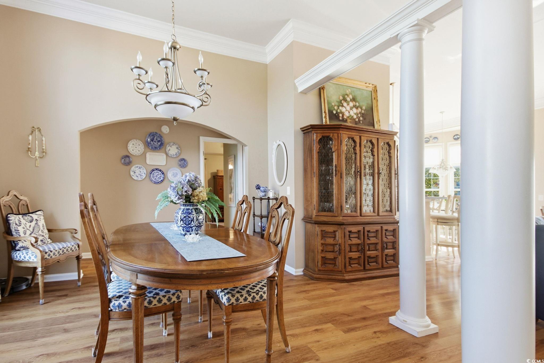
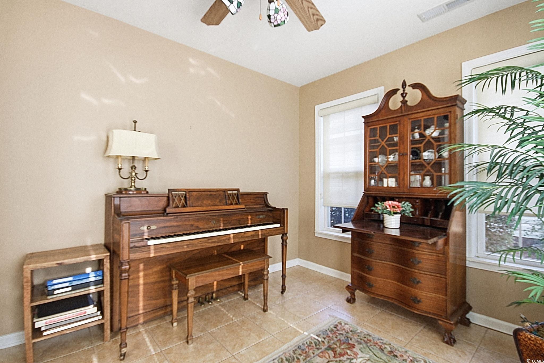
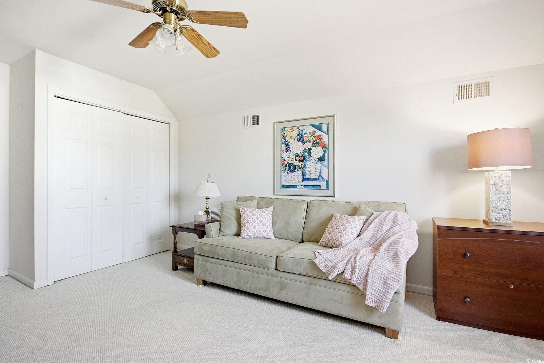
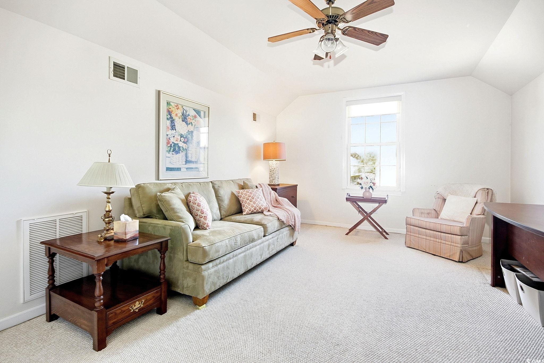

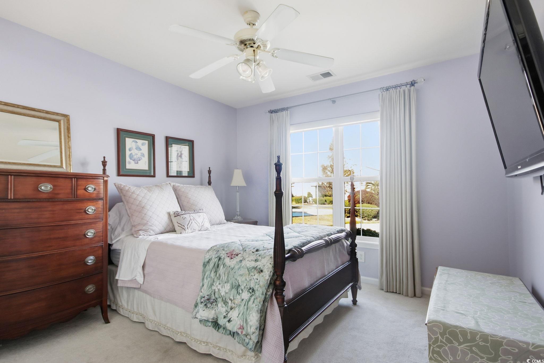
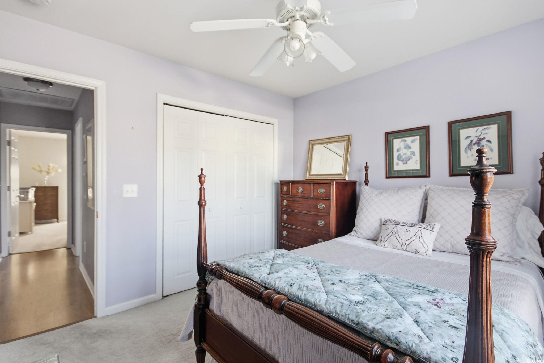
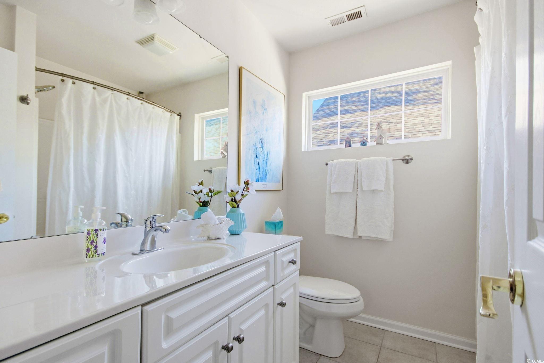

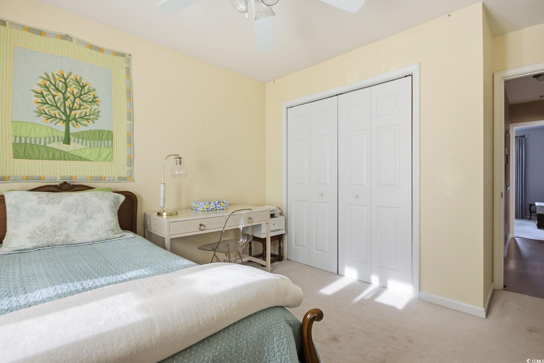
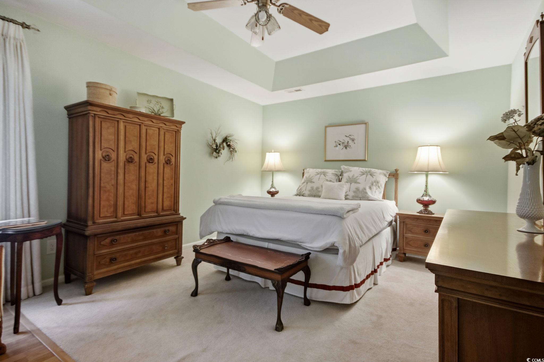

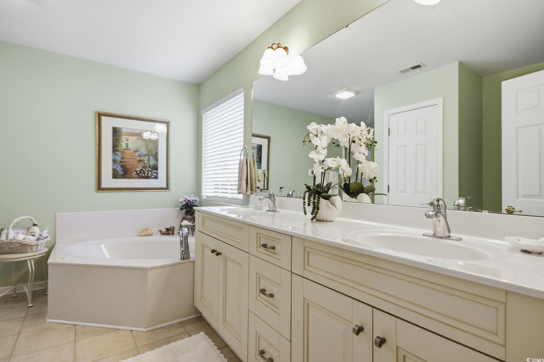
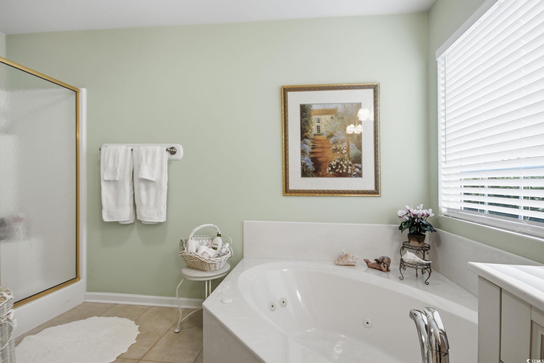



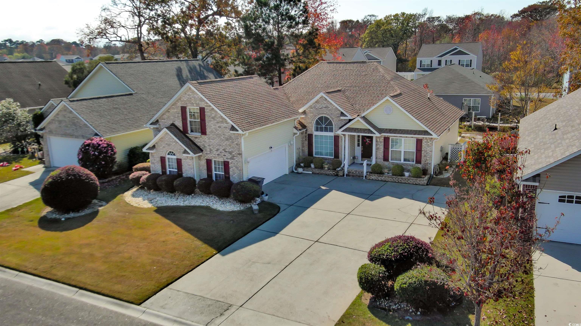


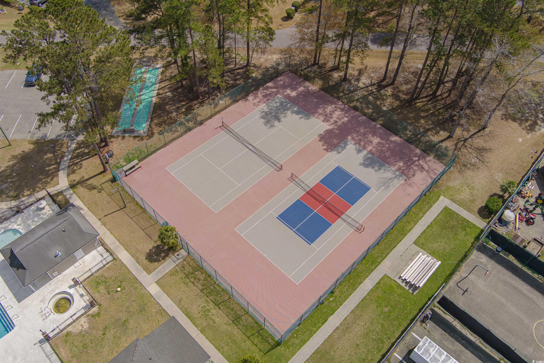
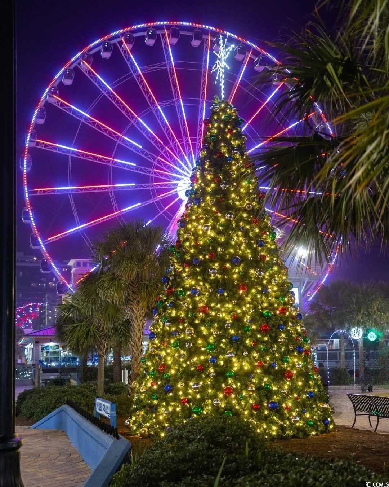
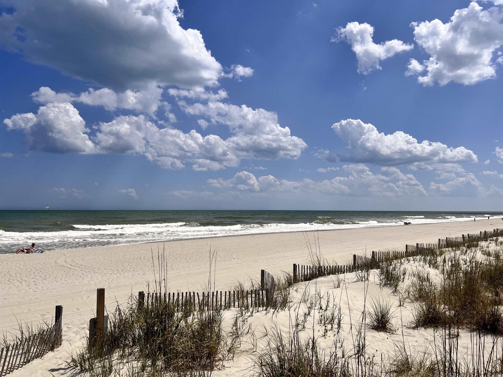

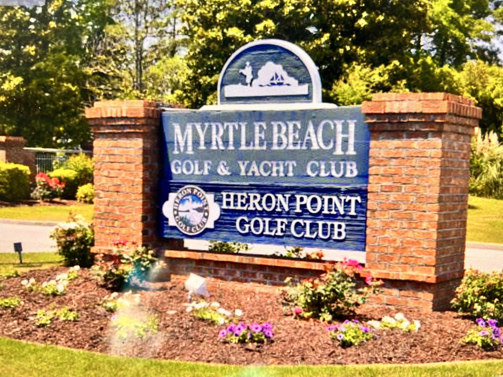


 MLS# 2601125
MLS# 2601125 


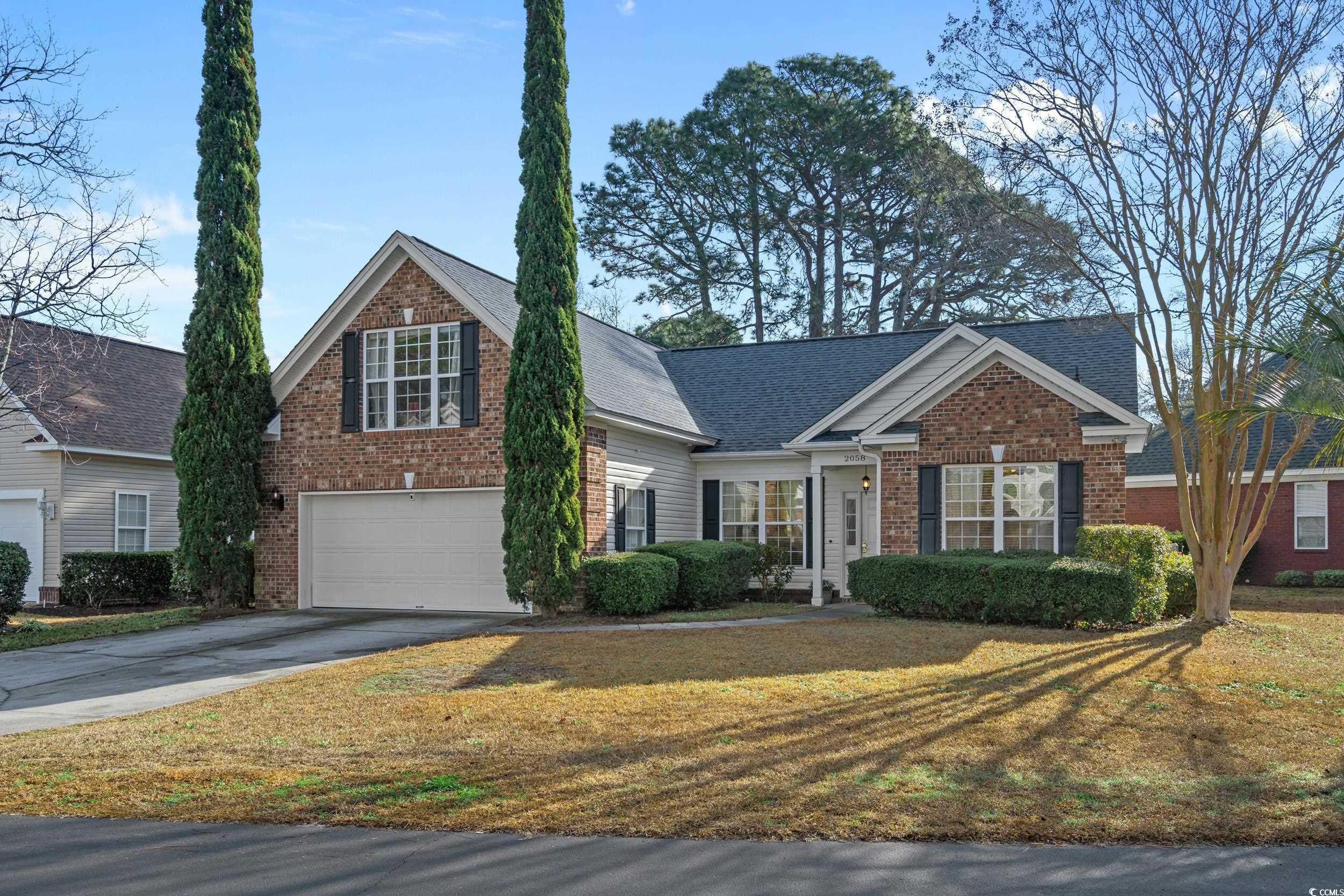
 Provided courtesy of © Copyright 2026 Coastal Carolinas Multiple Listing Service, Inc.®. Information Deemed Reliable but Not Guaranteed. © Copyright 2026 Coastal Carolinas Multiple Listing Service, Inc.® MLS. All rights reserved. Information is provided exclusively for consumers’ personal, non-commercial use, that it may not be used for any purpose other than to identify prospective properties consumers may be interested in purchasing.
Images related to data from the MLS is the sole property of the MLS and not the responsibility of the owner of this website. MLS IDX data last updated on 01-15-2026 6:28 AM EST.
Any images related to data from the MLS is the sole property of the MLS and not the responsibility of the owner of this website.
Provided courtesy of © Copyright 2026 Coastal Carolinas Multiple Listing Service, Inc.®. Information Deemed Reliable but Not Guaranteed. © Copyright 2026 Coastal Carolinas Multiple Listing Service, Inc.® MLS. All rights reserved. Information is provided exclusively for consumers’ personal, non-commercial use, that it may not be used for any purpose other than to identify prospective properties consumers may be interested in purchasing.
Images related to data from the MLS is the sole property of the MLS and not the responsibility of the owner of this website. MLS IDX data last updated on 01-15-2026 6:28 AM EST.
Any images related to data from the MLS is the sole property of the MLS and not the responsibility of the owner of this website.