Viewing Listing MLS# 2527976
Myrtle Beach, SC 29588
- 2Beds
- 2Full Baths
- N/AHalf Baths
- 1,277SqFt
- 2017Year Built
- 103Unit #
- MLS# 2527976
- Residential
- Condominium
- Active
- Approx Time on Market4 days
- AreaMyrtle Beach Area--South of 544 & West of 17 Bypass M.i. Horry County
- CountyHorry
- Subdivision The Village At Queens Harbour II
Overview
Welcome to the Villages of Queens Harbour II, where coastal living seamlessly blends with comfort in this charming first-floor condo. This well-maintained residence features two spacious bedrooms and two bathrooms, adorned with beautiful hardwood flooring and elegant crown molding throughout the main living area. The kitchen is a chef's dream, equipped with stainless steel appliances, granite countertops, a breakfast bar, and a generous pantry for all your storage needs. The primary bedroom has ""His and Her"" closets along with an en-suite bathroom that includes a walk-in shower and ample vanity space. Step outside to the screened-in porch to enjoy your morning coffee or evening cocktails under the South Carolina sky. Located within walking distance of top-rated restaurants and shopping, this prime location is just minutes from the beach, Market Common, banks, medical facilities, and more. A few steps from your door and you are at your car, mailbox, beautiful Clubhouse, Grilling areas, and Resort-style Swimming Pool with Jacuzzi. The Villages at Queens Harbour II Social Committee has numerous functions to keep us all pleasantly entertained. Truly a Little Piece of Paradise. This charming condominium is waiting for its new owner.
Open House Info
Openhouse Start Time:
Saturday, November 29th, 2025 @ 10:00 AM
Openhouse End Time:
Saturday, November 29th, 2025 @ 2:00 PM
Openhouse Remarks: open house
Agriculture / Farm
Association Fees / Info
Hoa Frequency: Monthly
Hoa Fees: 354
Hoa: Yes
Bathroom Info
Total Baths: 2.00
Fullbaths: 2
Bedroom Info
Beds: 2
Building Info
Year Built: 2017
Zoning: PDD
Style: MidRise
Construction Materials: VinylSiding
Entry Level: 1
Buyer Compensation
Exterior Features
Patio and Porch Features: RearPorch
Pool Features: InGround
Exterior Features: BuiltInBarbecue, Barbecue, Elevator, HandicapAccessible, SprinklerIrrigation, Pool, Porch, Storage
Financial
Garage / Parking
Parking Type: OneAndOneHalfSpaces
Green / Env Info
Green Energy Efficient: Doors, Windows
Interior Features
Door Features: InsulatedDoors, StormDoors
Furnished: Unfurnished
Interior Features: SplitBedrooms, WindowTreatments
Appliances: Dryer, Washer
Lot Info
Acres: 0.00
Misc
Pool Private: Yes
Offer Compensation
Other School Info
Property Info
County: Horry
Stipulation of Sale: None
Property Sub Type Additional: Condominium
Security Features: SmokeDetectors
Construction: Resale
Room Info
Sold Info
Sqft Info
Building Sqft: 1277
Living Area Source: Owner
Sqft: 1277
Tax Info
Unit Info
Unit: 103
Utilities / Hvac
Heating: Central, Electric, ForcedAir
Cooling: CentralAir
Cooling: Yes
Heating: Yes
Waterfront / Water
Schools
Elem: Burgess Elementary School
Middle: Socastee Middle School
High: Saint James High School
Directions
Drive southeast on SC 544. Take the US 17 South exit toward Georgetown. Keep right to take Queens Harbour Bld. Right to Loyola Drive. Left to Shelby Lawson Drive. Turn right. Turn left.Courtesy of Beycome Brokerage Realty Llc















 Recent Posts RSS
Recent Posts RSS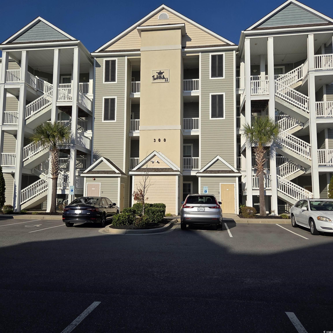
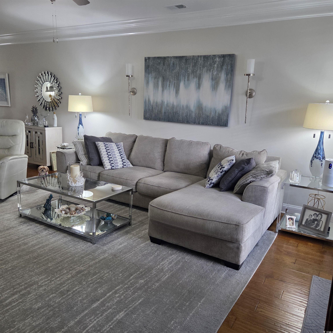
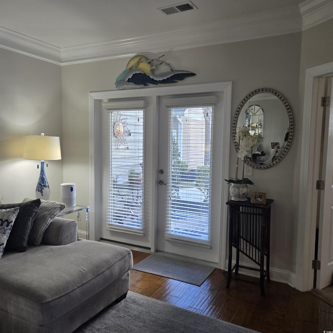
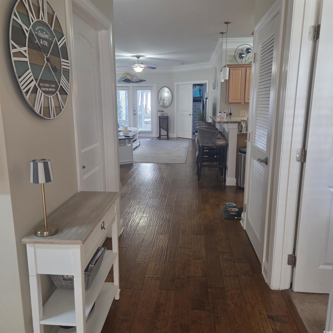
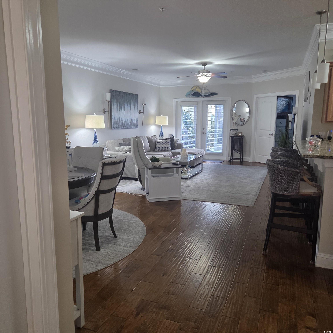
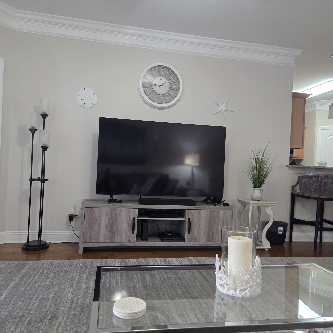
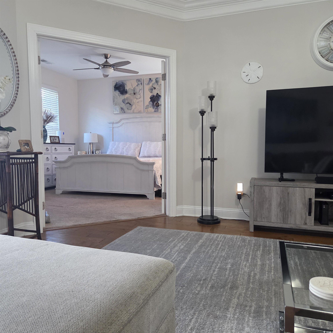
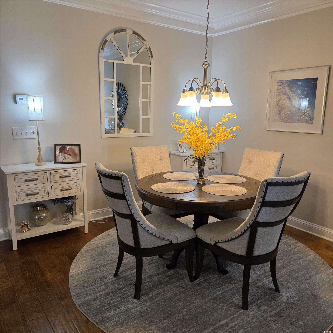
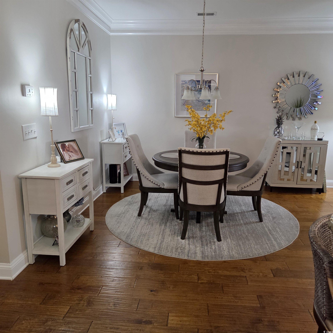
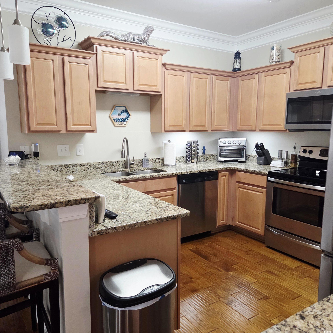
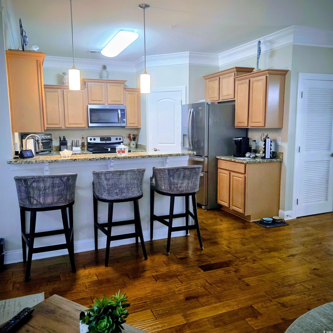
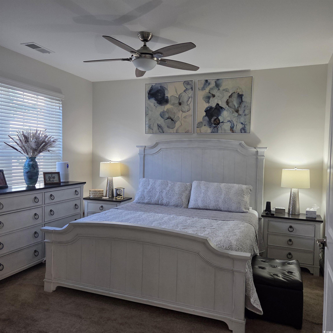
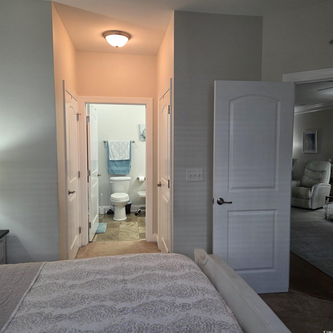
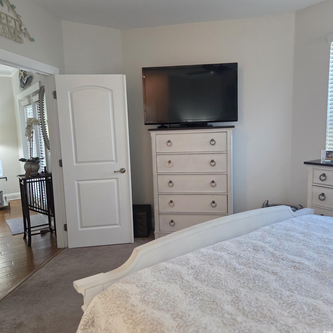
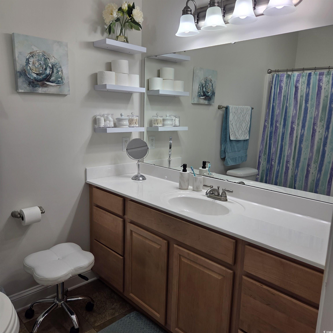
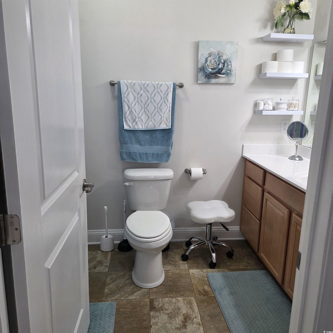
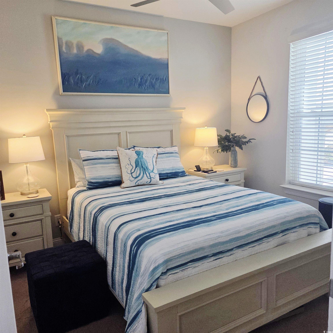
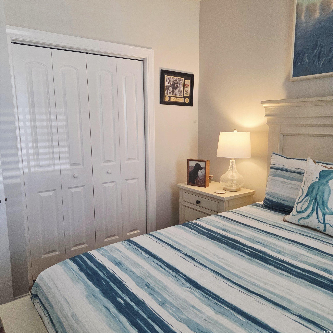
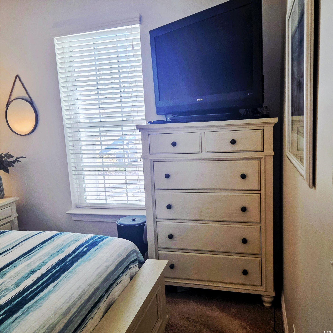
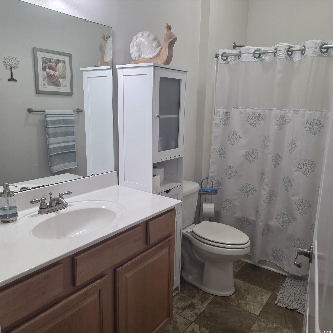
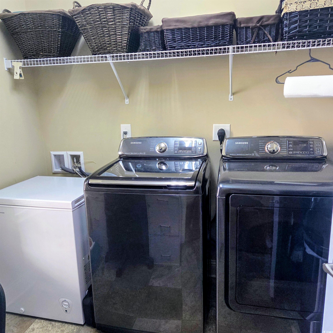
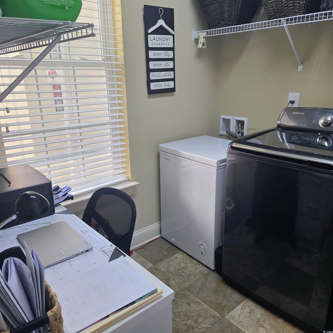
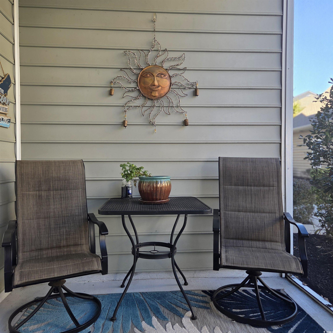
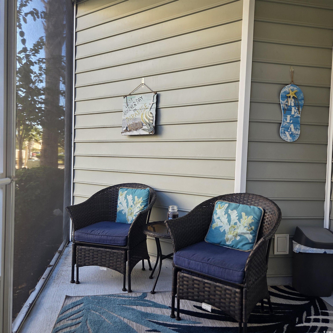
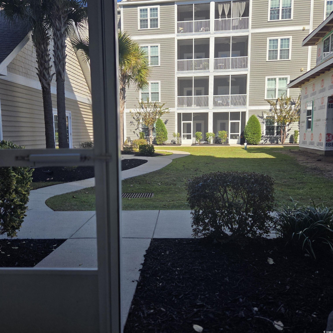
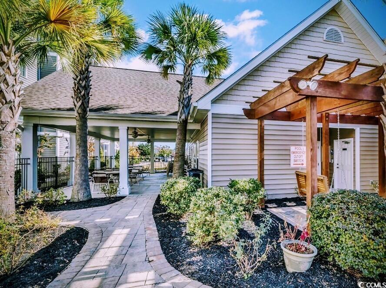
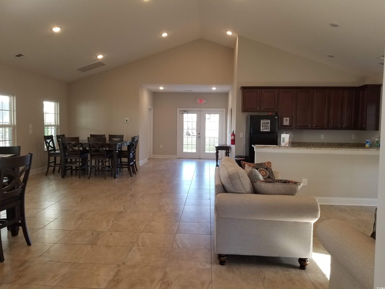
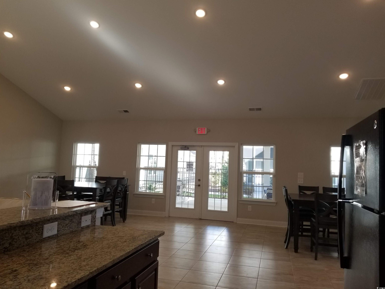
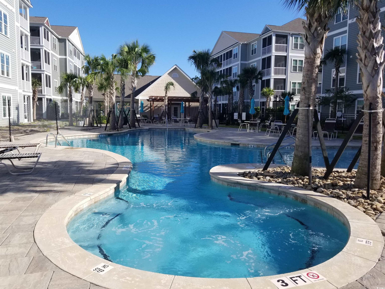
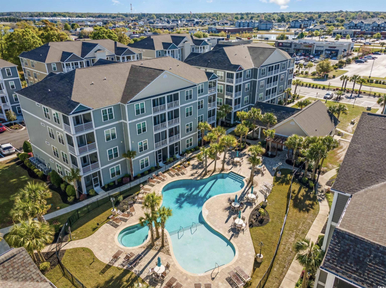
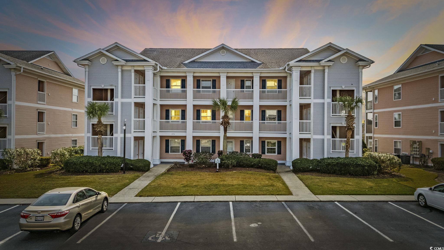
 MLS# 2528186
MLS# 2528186 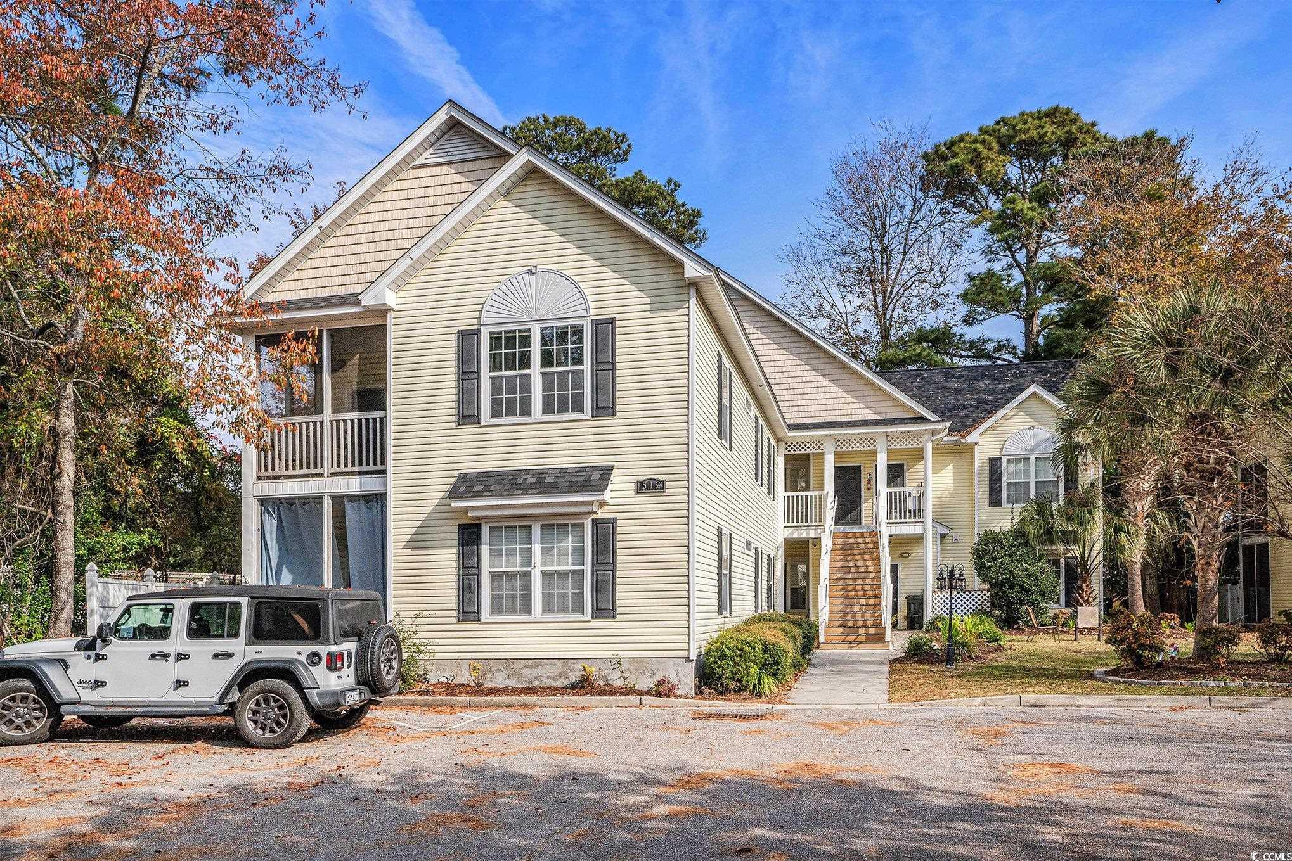
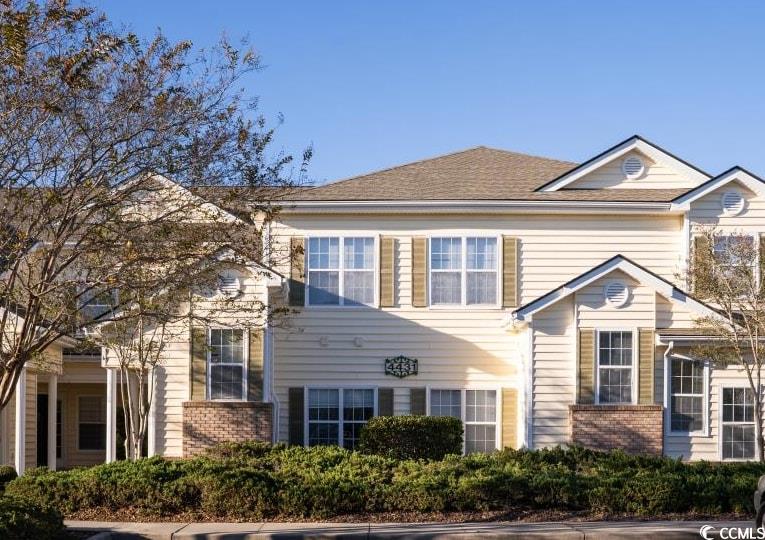
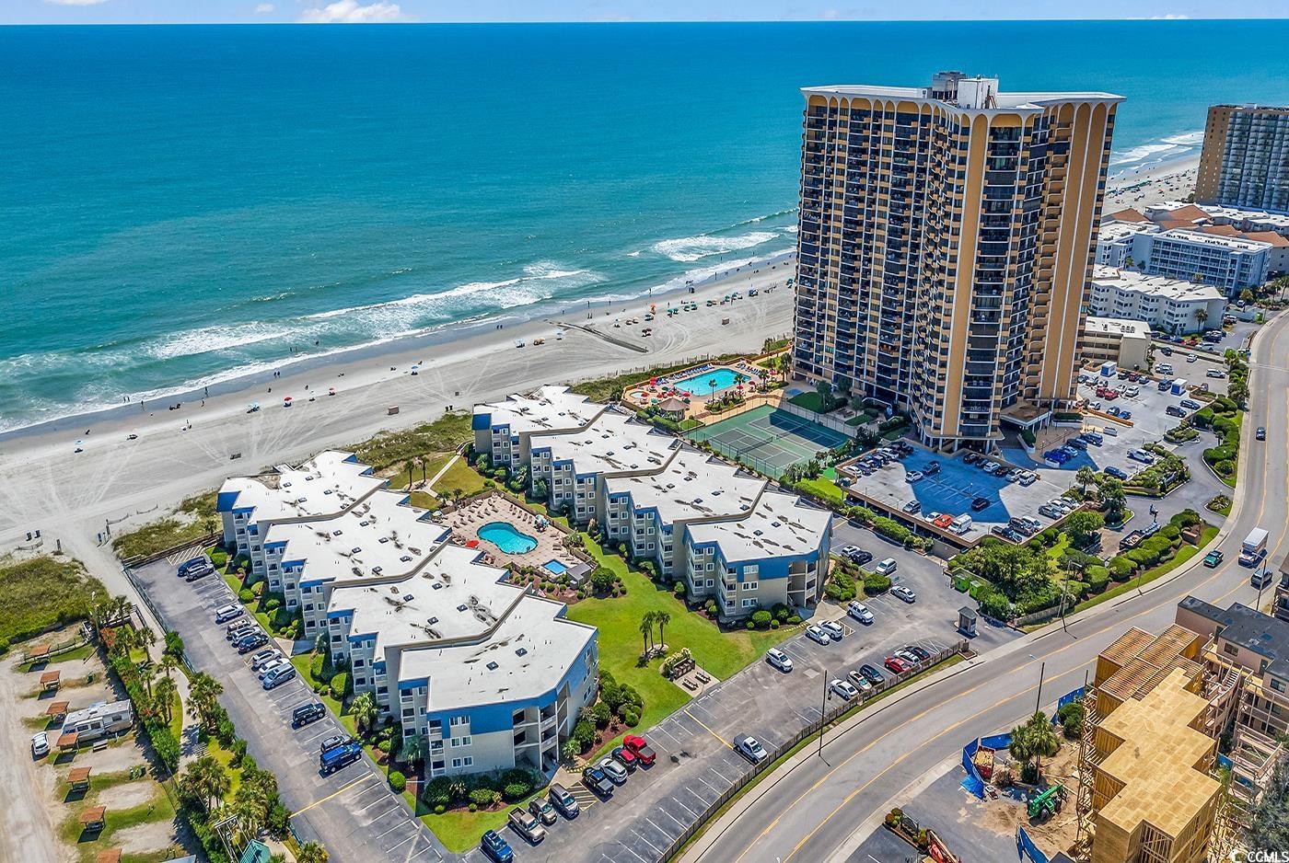
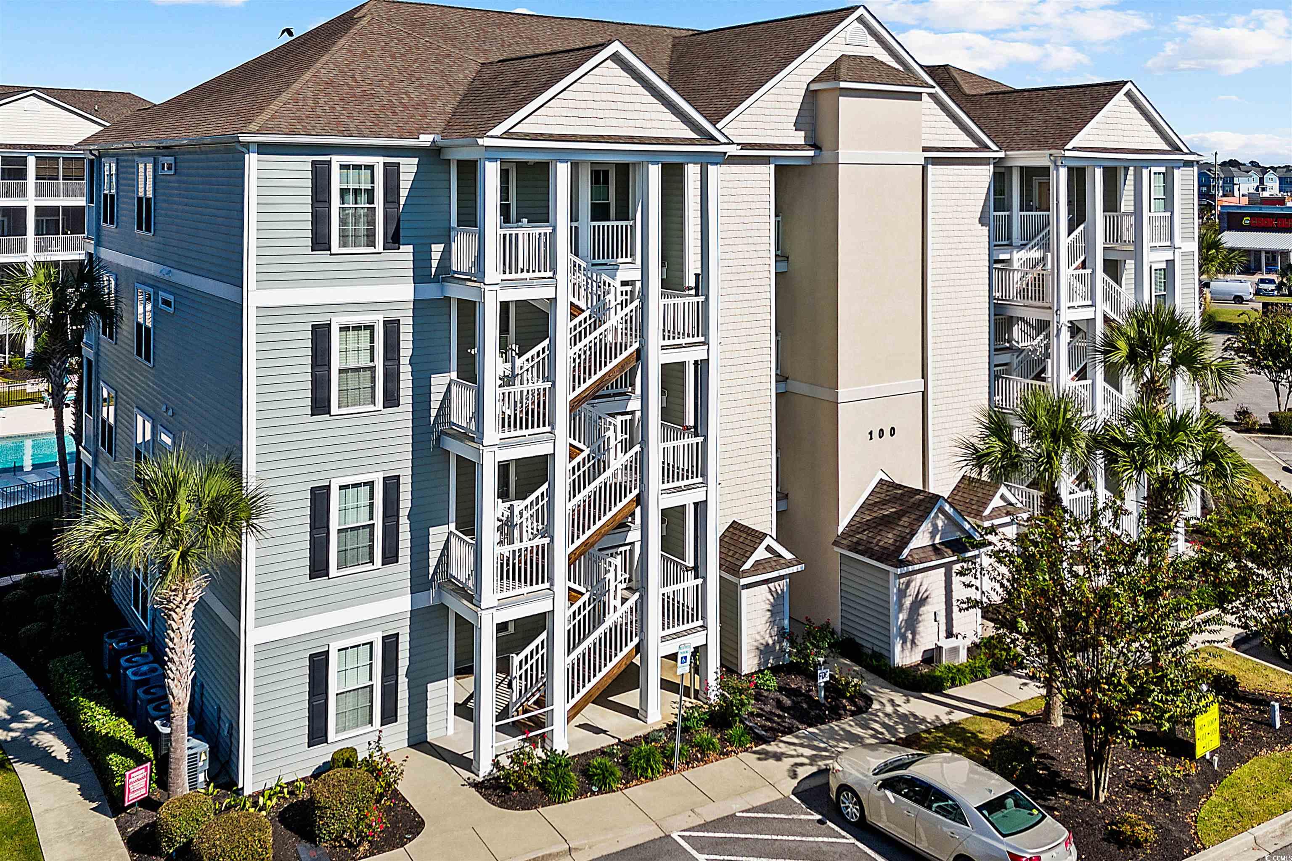
 Provided courtesy of © Copyright 2025 Coastal Carolinas Multiple Listing Service, Inc.®. Information Deemed Reliable but Not Guaranteed. © Copyright 2025 Coastal Carolinas Multiple Listing Service, Inc.® MLS. All rights reserved. Information is provided exclusively for consumers’ personal, non-commercial use, that it may not be used for any purpose other than to identify prospective properties consumers may be interested in purchasing.
Images related to data from the MLS is the sole property of the MLS and not the responsibility of the owner of this website. MLS IDX data last updated on 11-25-2025 11:33 PM EST.
Any images related to data from the MLS is the sole property of the MLS and not the responsibility of the owner of this website.
Provided courtesy of © Copyright 2025 Coastal Carolinas Multiple Listing Service, Inc.®. Information Deemed Reliable but Not Guaranteed. © Copyright 2025 Coastal Carolinas Multiple Listing Service, Inc.® MLS. All rights reserved. Information is provided exclusively for consumers’ personal, non-commercial use, that it may not be used for any purpose other than to identify prospective properties consumers may be interested in purchasing.
Images related to data from the MLS is the sole property of the MLS and not the responsibility of the owner of this website. MLS IDX data last updated on 11-25-2025 11:33 PM EST.
Any images related to data from the MLS is the sole property of the MLS and not the responsibility of the owner of this website.