Viewing Listing MLS# 2527906
Murrells Inlet, SC 29576
- 4Beds
- 3Full Baths
- 1Half Baths
- 3,190SqFt
- 2018Year Built
- 0.70Acres
- MLS# 2527906
- Residential
- Detached
- Active
- Approx Time on Market5 days
- AreaMurrells Inlet - Horry County
- CountyHorry
- Subdivision Creek Harbour - Prince Creek
Overview
This sprawling custom 4-bedroom, 3.5-bath home blends comfort, luxury, and exceptional spaces for entertaining-all on one convenient level. The heart of the home is an expansive kitchen featuring a wall oven, oversized island, peninsula, beverage fridge, and abundant cabinetry, making it one of the largest and most functional kitchens you'll find. The open, airy floor plan offers effortless flow, ideal for modern living. With two master suites-each with a tile walk-in shower and the primary featuring his-and-her closets-privacy and comfort are elevated throughout. Tray lighting throughout the main living area, formal dining room space. Too many upgrades to mention, schedule an apt to see today. The oversized garage offers full size walk-up stairs to a climate-controlled (portable unit conveys) space above the garage. Outside, the fenced backyard provides wonderful privacy with a natural, park-like setting and plenty of room to add a pool to create your own personal oasis complete with a putting green to work on your short game. Enjoy community amenities including a clubhouse, grand outdoor patio, as well as a large zero-entry pool for leisure and relaxation. For boating enthusiasts, Creek Harbour low HOA dues include dry boat storage and access to a day dock on Collins Creek, offering a direct route to the Intracoastal Waterway. From there, you can reach the historic waterfronts of Georgetown or Conway in about 30 minutes for lunch or a scenic afternoon on the water. In addition to the oversized attached garage, a detached garage offers endless possibilities, extra storage, workshop, gym, she-shed, man-cave, or anything you imagine. This detached space also includes a bathroom, its own low-boy water heater, and a fantastic covered outdoor kitchen area with storage and seating, perfect for watching the game and enjoying true Lowcountry living.
Agriculture / Farm
Association Fees / Info
Hoa Frequency: Monthly
Hoa Fees: 163
Hoa: Yes
Hoa Includes: CommonAreas, LegalAccounting, Pools
Community Features: BoatFacilities, Clubhouse, Dock, GolfCartsOk, Gated, RecreationArea, LongTermRentalAllowed, Pool
Assoc Amenities: BoatDock, BoatRamp, Clubhouse, Gated, OwnerAllowedGolfCart, OwnerAllowedMotorcycle, TenantAllowedGolfCart, TenantAllowedMotorcycle
Bathroom Info
Total Baths: 4.00
Halfbaths: 1
Fullbaths: 3
Room Level
Bedroom1: Main
Bedroom2: Main
Bedroom3: Main
PrimaryBedroom: Main
Room Features
DiningRoom: TrayCeilings, SeparateFormalDiningRoom
FamilyRoom: TrayCeilings, CeilingFans
Kitchen: BreakfastBar, KitchenExhaustFan, KitchenIsland, StainlessSteelAppliances, SolidSurfaceCounters
LivingRoom: TrayCeilings, CeilingFans
Other: BedroomOnMainLevel, UtilityRoom
PrimaryBathroom: DualSinks, SeparateShower
PrimaryBedroom: TrayCeilings, CeilingFans, MainLevelMaster, WalkInClosets
Bedroom Info
Beds: 4
Building Info
Levels: One
Year Built: 2018
Zoning: PDD
Style: Contemporary
Construction Materials: Brick
Buyer Compensation
Exterior Features
Patio and Porch Features: FrontPorch, Patio
Pool Features: Community, OutdoorPool
Foundation: Slab
Exterior Features: Fence, SprinklerIrrigation, Patio, Storage
Financial
Garage / Parking
Parking Capacity: 6
Garage: Yes
Parking Type: Attached, Garage, TwoCarGarage, GarageDoorOpener
Attached Garage: Yes
Garage Spaces: 2
Green / Env Info
Interior Features
Floor Cover: Tile, Wood
Laundry Features: WasherHookup
Furnished: Unfurnished
Interior Features: Attic, PullDownAtticStairs, PermanentAtticStairs, SplitBedrooms, BreakfastBar, BedroomOnMainLevel, KitchenIsland, StainlessSteelAppliances, SolidSurfaceCounters
Appliances: DoubleOven, Dishwasher, Disposal, Range, Refrigerator, RangeHood
Lot Info
Acres: 0.70
Lot Size: 146x214x146x214
Lot Description: Rectangular, RectangularLot
Misc
Offer Compensation
Other School Info
Property Info
County: Horry
Stipulation of Sale: None
Property Sub Type Additional: Detached
Security Features: GatedCommunity
Disclosures: CovenantsRestrictionsDisclosure
Construction: Resale
Room Info
Sold Info
Sqft Info
Building Sqft: 4200
Living Area Source: Assessor
Sqft: 3190
Tax Info
Unit Info
Utilities / Hvac
Heating: Central, Electric
Cooling: CentralAir
Cooling: Yes
Utilities Available: CableAvailable, ElectricityAvailable, PhoneAvailable, SewerAvailable, UndergroundUtilities, WaterAvailable
Heating: Yes
Water Source: Public
Waterfront / Water
Waterfront Features: RiverAccess
Schools
Elem: Saint James Elementary School
Middle: Saint James Middle School
High: Saint James High School
Courtesy of Century 21 The Harrelson Group















 Recent Posts RSS
Recent Posts RSS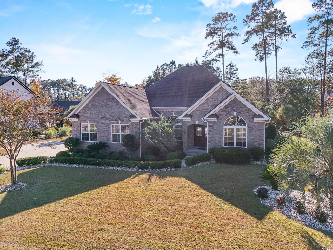
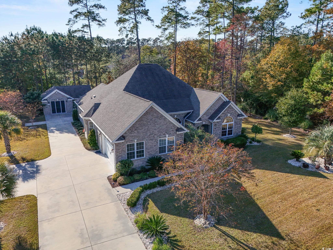
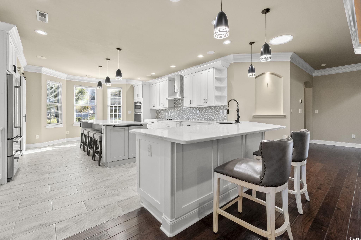
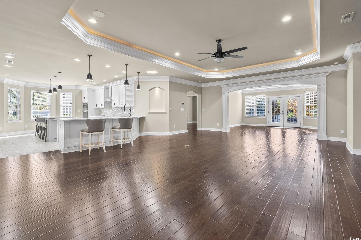
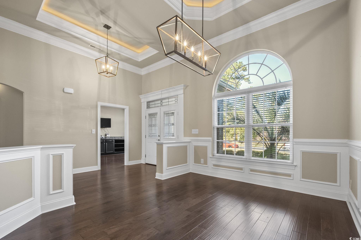
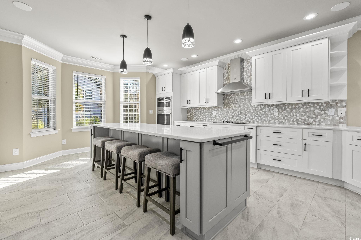
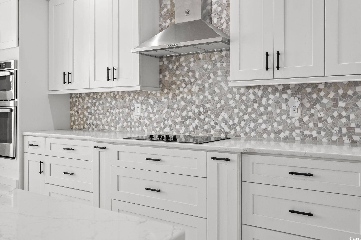
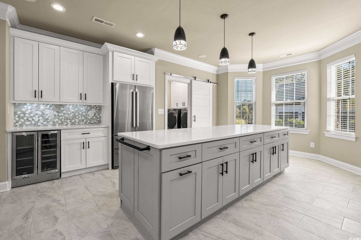
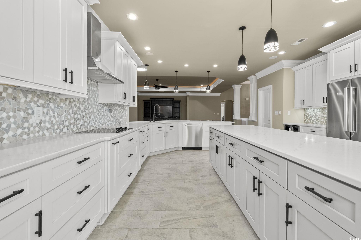
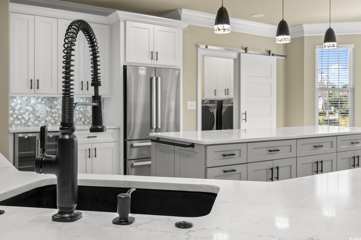
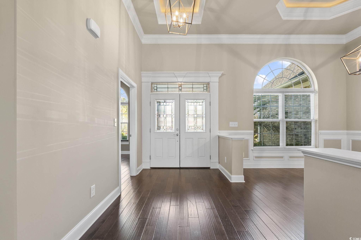
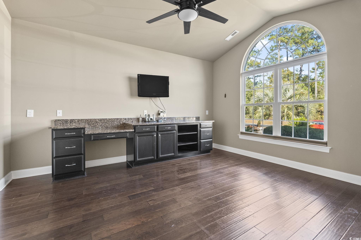
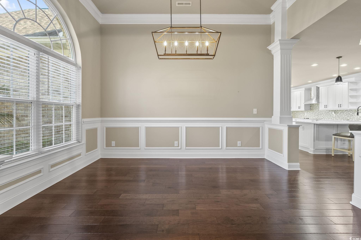
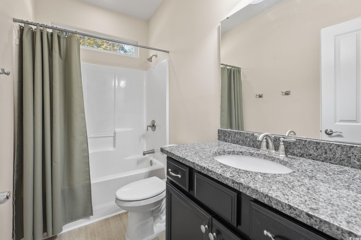
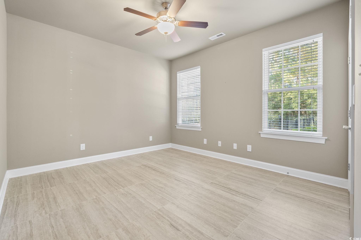
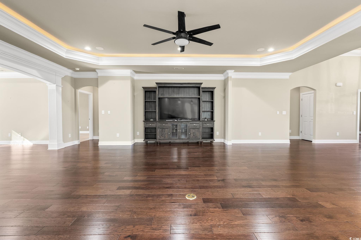
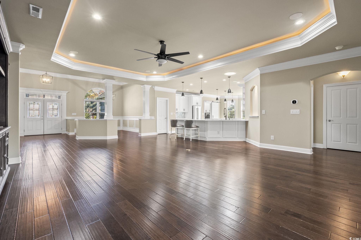
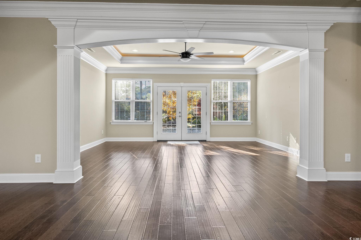
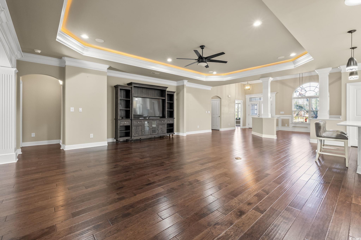
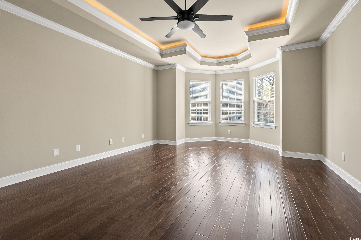
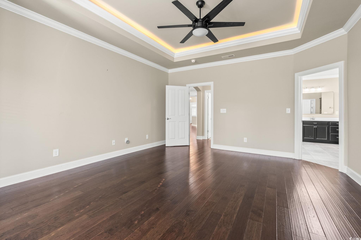
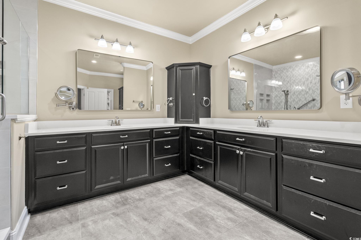
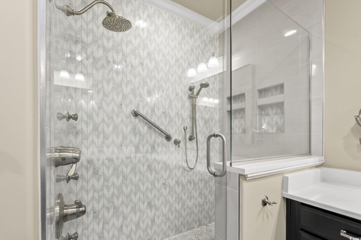
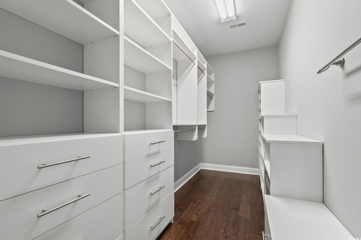
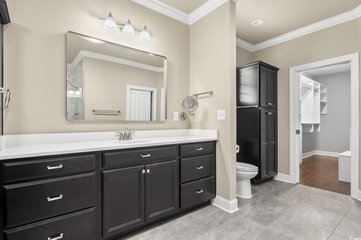
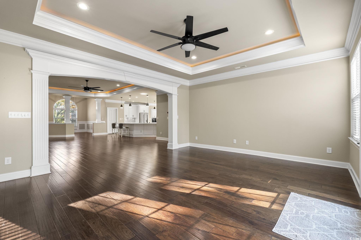
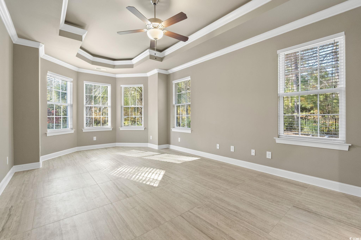
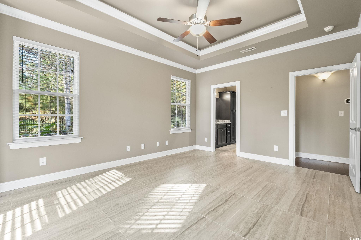
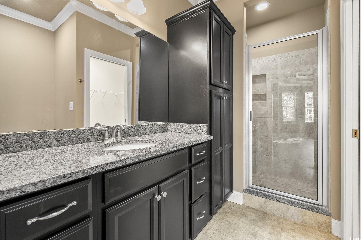
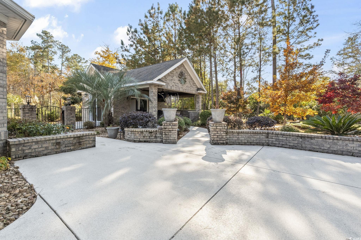
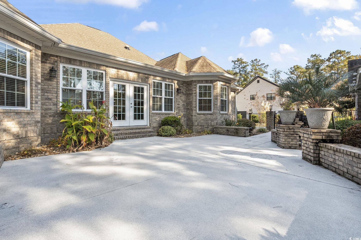
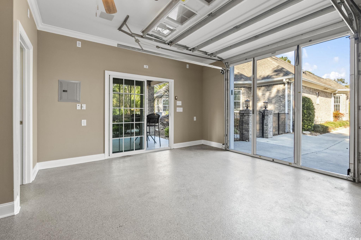
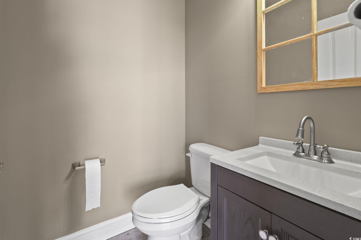
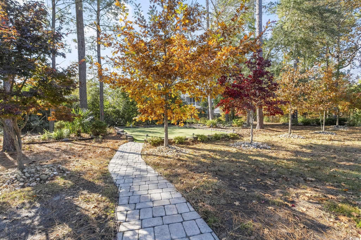
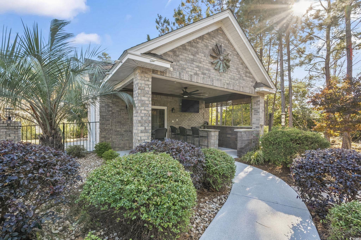
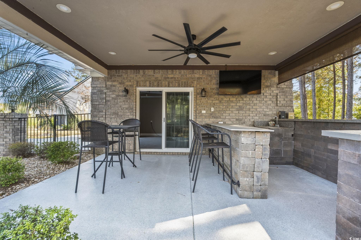
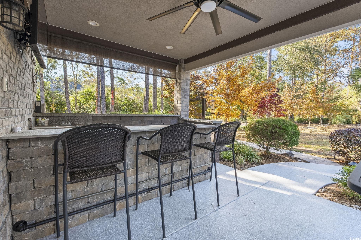
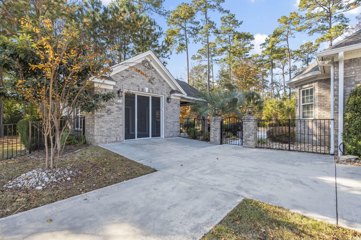
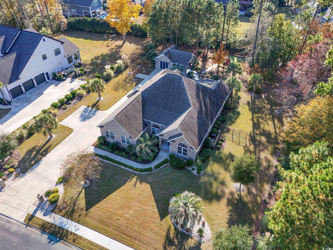
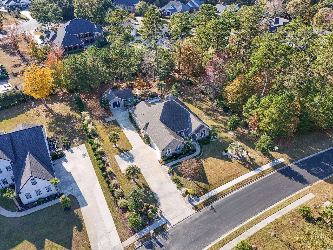
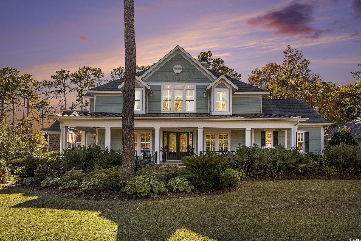
 MLS# 2527218
MLS# 2527218 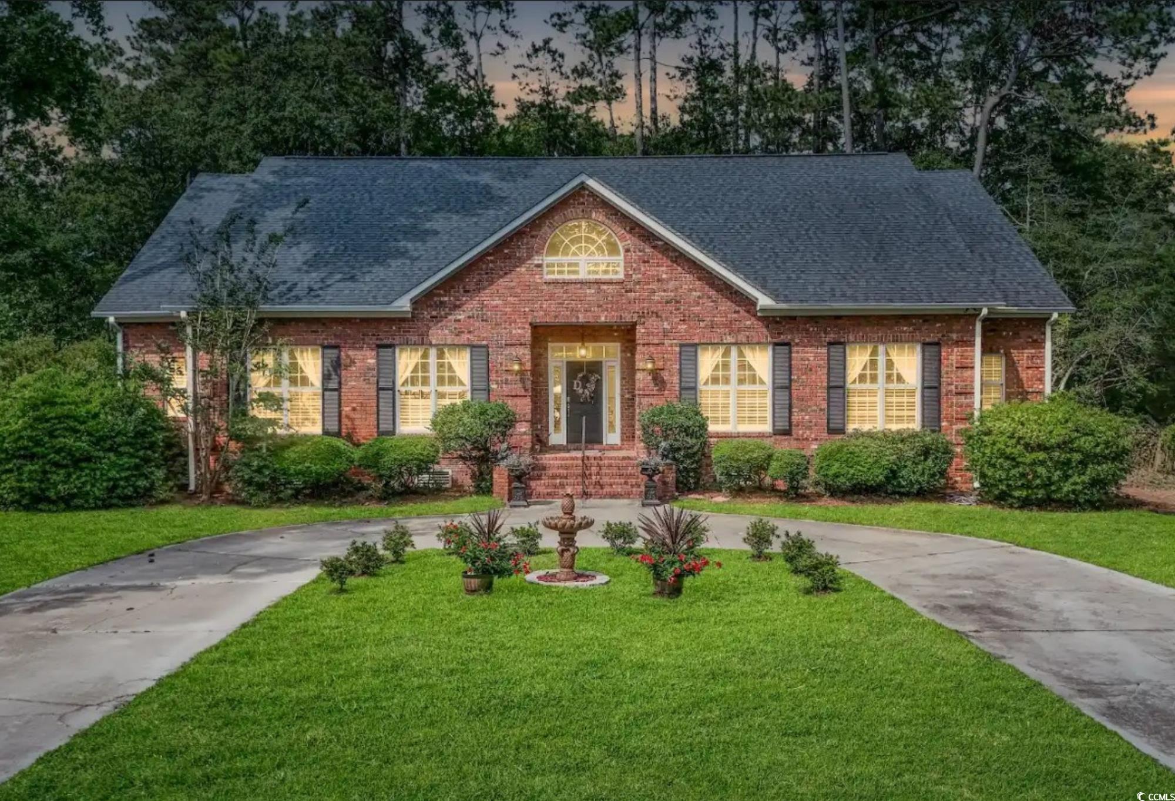
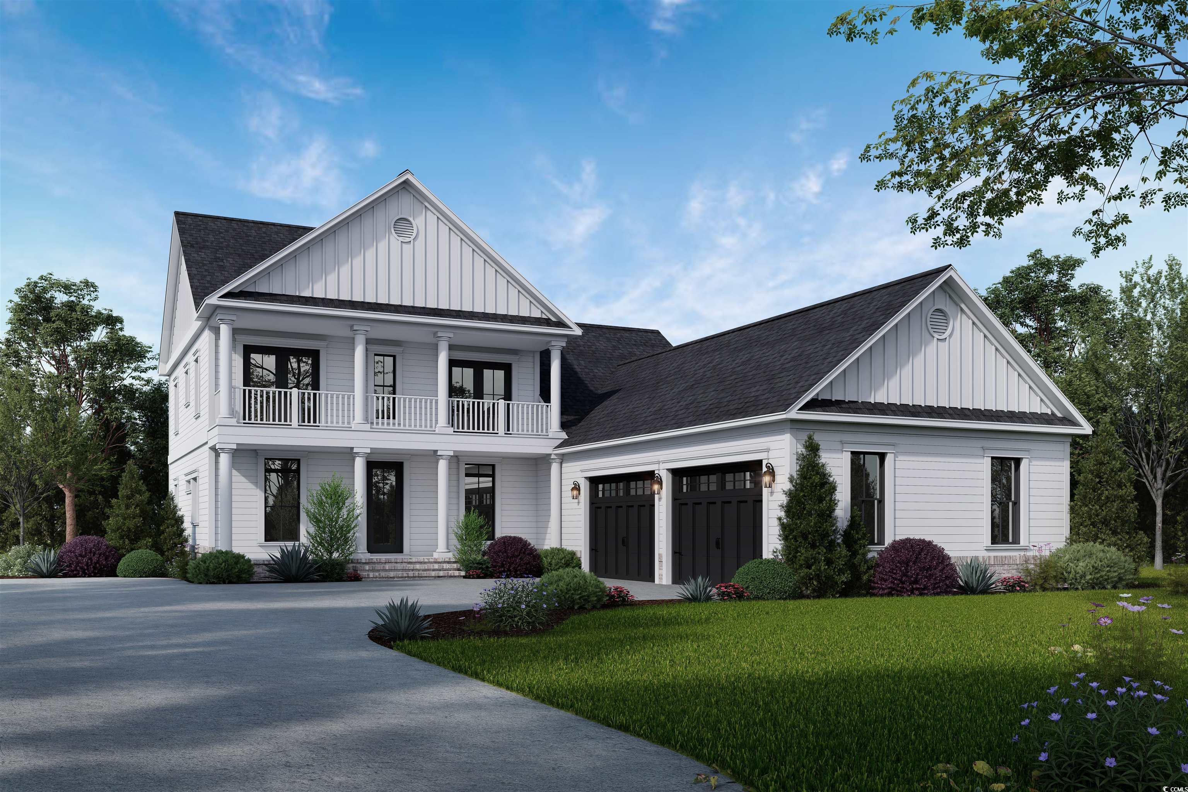
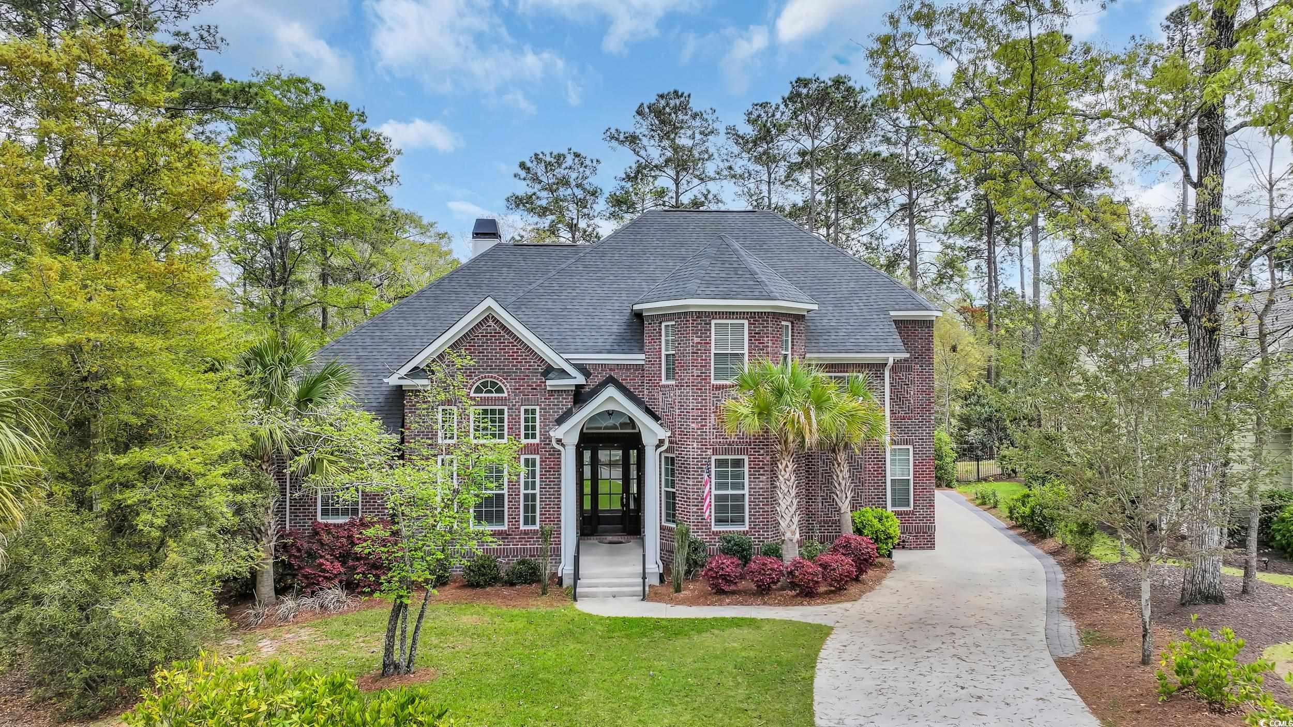
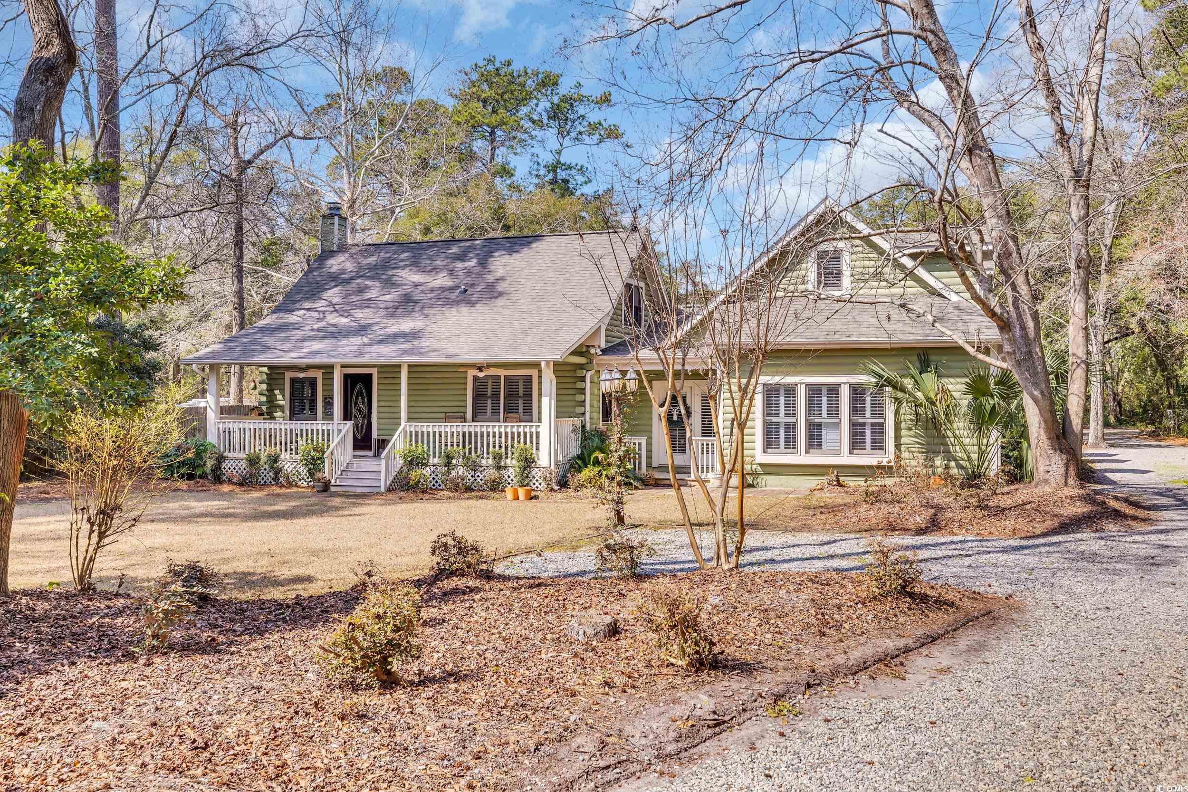
 Provided courtesy of © Copyright 2025 Coastal Carolinas Multiple Listing Service, Inc.®. Information Deemed Reliable but Not Guaranteed. © Copyright 2025 Coastal Carolinas Multiple Listing Service, Inc.® MLS. All rights reserved. Information is provided exclusively for consumers’ personal, non-commercial use, that it may not be used for any purpose other than to identify prospective properties consumers may be interested in purchasing.
Images related to data from the MLS is the sole property of the MLS and not the responsibility of the owner of this website. MLS IDX data last updated on 11-26-2025 12:15 PM EST.
Any images related to data from the MLS is the sole property of the MLS and not the responsibility of the owner of this website.
Provided courtesy of © Copyright 2025 Coastal Carolinas Multiple Listing Service, Inc.®. Information Deemed Reliable but Not Guaranteed. © Copyright 2025 Coastal Carolinas Multiple Listing Service, Inc.® MLS. All rights reserved. Information is provided exclusively for consumers’ personal, non-commercial use, that it may not be used for any purpose other than to identify prospective properties consumers may be interested in purchasing.
Images related to data from the MLS is the sole property of the MLS and not the responsibility of the owner of this website. MLS IDX data last updated on 11-26-2025 12:15 PM EST.
Any images related to data from the MLS is the sole property of the MLS and not the responsibility of the owner of this website.