Viewing Listing MLS# 2527867
Myrtle Beach, SC 29579
- 3Beds
- 2Full Baths
- N/AHalf Baths
- 1,536SqFt
- 2006Year Built
- 1312Unit #
- MLS# 2527867
- Residential
- Condominium
- Active
- Approx Time on Market6 days
- AreaMyrtle Beach Area--Carolina Forest
- CountyHorry
- Subdivision Bay Meadows
Overview
**Top-Floor End Unit in Elevator Building!** This beautifully maintained 3-bedroom, 2-bath condo features an open floor plan with soaring 12-foot vaulted ceilings and abundant natural light from windows throughout. A glass sliding door leads to a screened-in balcony overlooking a peaceful wooded areaperfect for relaxing outdoors. The kitchen boasts newly installed countertops ideal for meal prep, and all appliances convey. Enjoy generous closet space plus an exterior storage unit for added convenience. Located in a well-kept community with a pool, low HOA fees, and elevator access, this property is ideal as a primary residence, vacation getaway, or investment opportunity. Conveniently situated near Conway Hospital, top-rated schools, Tanger Outlets, Lowes, Walmart, and just 25 minutes to the beach! Seller is licensed in SC.
Agriculture / Farm
Association Fees / Info
Hoa Frequency: Monthly
Hoa Fees: 389
Hoa: Yes
Hoa Includes: AssociationManagement, CommonAreas, Insurance, LegalAccounting, MaintenanceGrounds, Pools, Sewer, Trash, Water
Community Features: Clubhouse, RecreationArea, LongTermRentalAllowed, Pool
Assoc Amenities: Clubhouse, PetRestrictions, PetsAllowed, Trash, Elevators, MaintenanceGrounds
Bathroom Info
Total Baths: 2.00
Fullbaths: 2
Bedroom Info
Beds: 3
Building Info
Levels: One
Year Built: 2006
Zoning: MF
Style: LowRise
Common Walls: EndUnit
Construction Materials: VinylSiding
Entry Level: 3
Building Name: Building #13 Unit #12
Buyer Compensation
Exterior Features
Patio and Porch Features: Balcony, Porch, Screened
Pool Features: Community, OutdoorPool
Foundation: Slab
Exterior Features: Balcony, Elevator, Storage
Financial
Garage / Parking
Parking Type: OneAndOneHalfSpaces
Green / Env Info
Green Energy Efficient: Doors, Windows
Interior Features
Floor Cover: LuxuryVinyl, LuxuryVinylPlank
Door Features: InsulatedDoors
Laundry Features: WasherHookup
Furnished: Unfurnished
Interior Features: SplitBedrooms, WindowTreatments, BedroomOnMainLevel, EntranceFoyer
Appliances: Dishwasher, Disposal, Microwave, Range, Refrigerator
Lot Info
Acres: 0.00
Misc
Pets Allowed: OwnerOnly, Yes
Offer Compensation
Other School Info
Property Info
County: Horry
Stipulation of Sale: None
Property Sub Type Additional: Condominium
Security Features: FireSprinklerSystem, SmokeDetectors
Disclosures: CovenantsRestrictionsDisclosure,SellerDisclosure
Construction: Resale
Room Info
Sold Info
Sqft Info
Building Sqft: 1708
Living Area Source: Builder
Sqft: 1536
Tax Info
Unit Info
Unit: 1312
Utilities / Hvac
Heating: Central, Electric
Cooling: CentralAir
Cooling: Yes
Utilities Available: CableAvailable, ElectricityAvailable, PhoneAvailable, SewerAvailable, WaterAvailable, TrashCollection
Heating: Yes
Water Source: Public
Waterfront / Water
Directions
Turn off Hwy 501 onto Gardner Lacy Rd. Pass Carolina Forest High School and take next RIGHT. Then take next Left into Bay Meadows. Building is the last building on LEFT. BUILDING #13 UNIT #12 TOP FLOOR UNIT. Take the elevator to 3rd floor OR stairs.Courtesy of Plantation Realty Group - Office: 843-796-2111















 Recent Posts RSS
Recent Posts RSS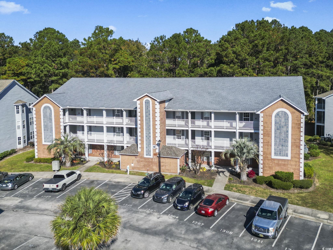
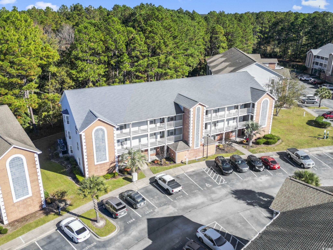
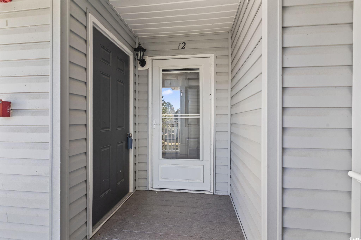
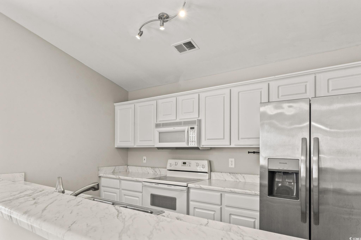
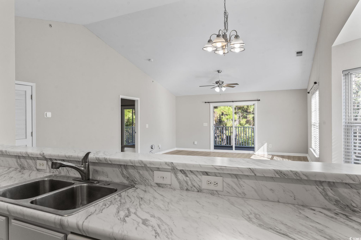
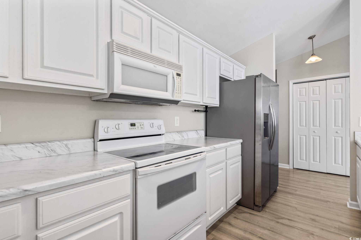
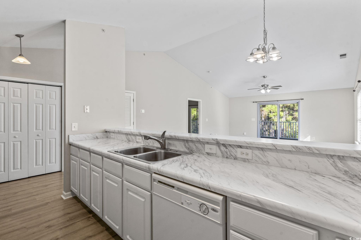
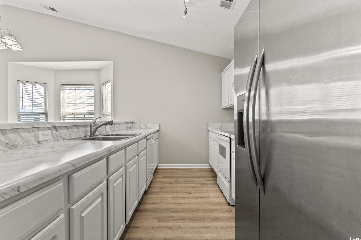
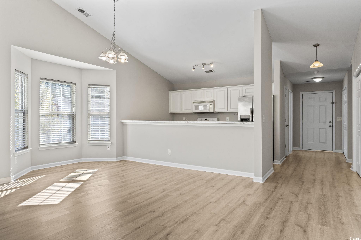
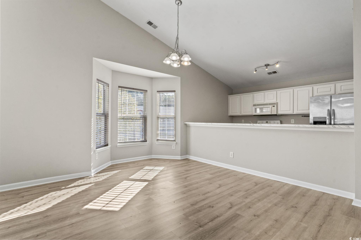
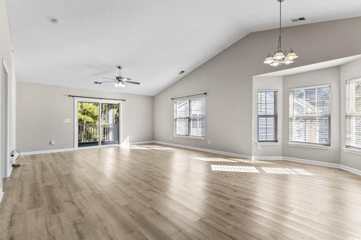
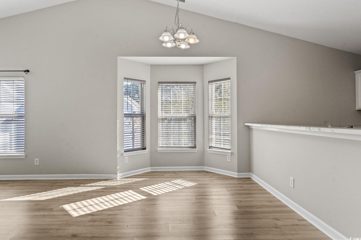
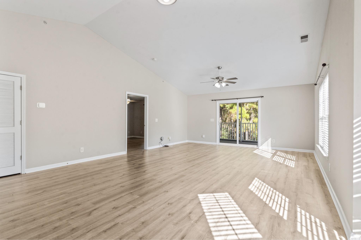
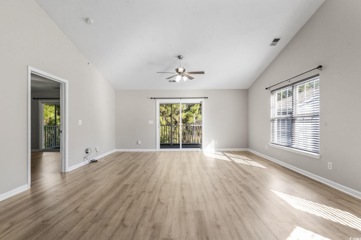
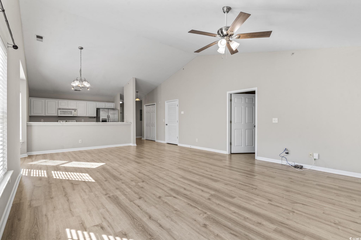
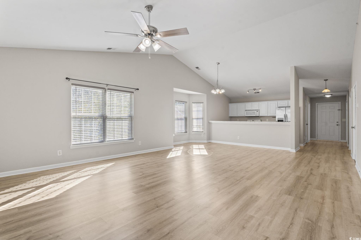
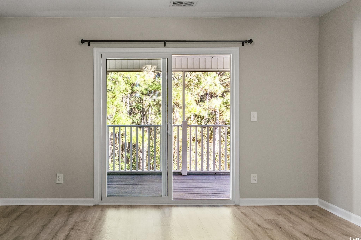
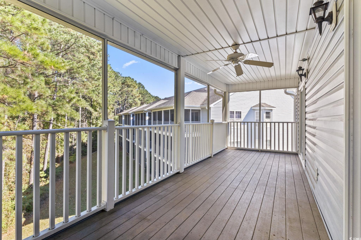
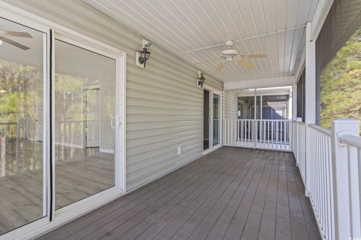
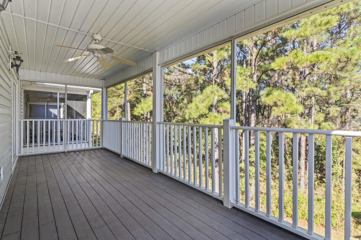
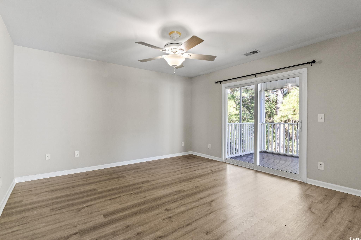
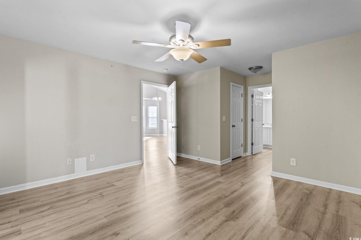
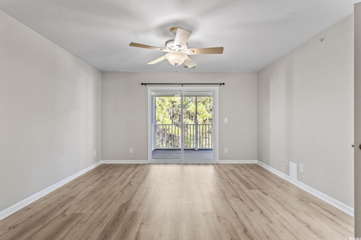
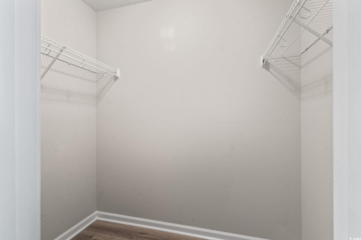
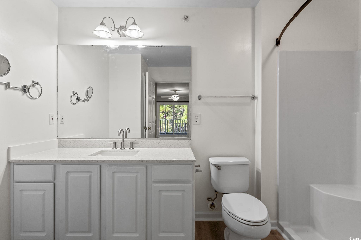
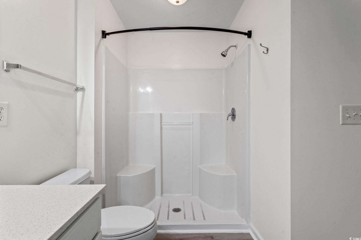
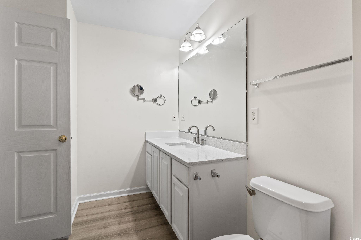
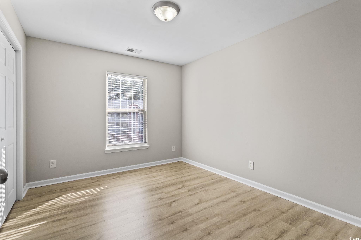
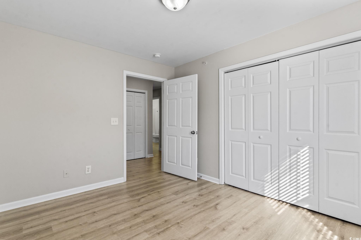
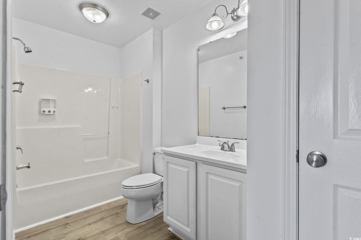
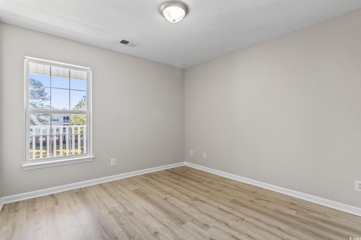
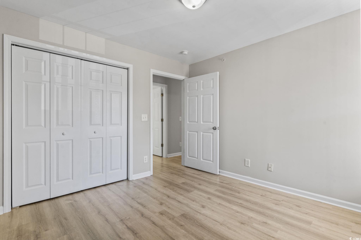
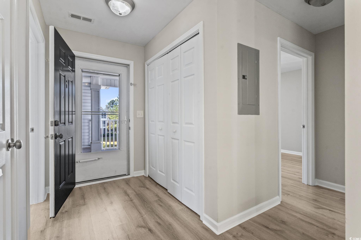
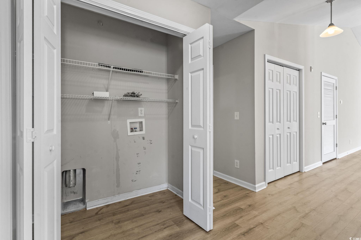
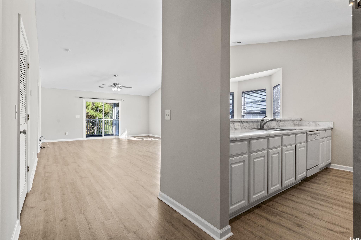
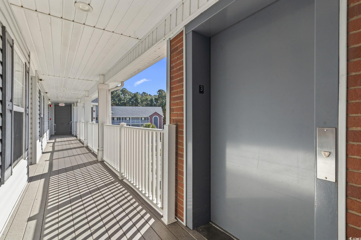
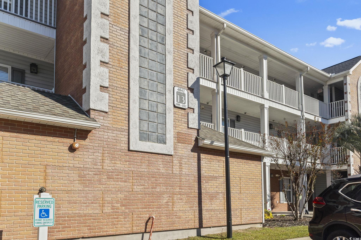
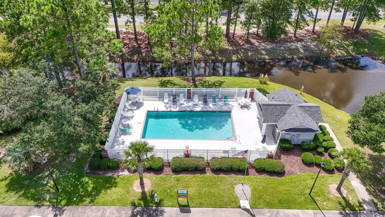
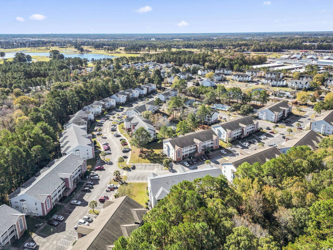
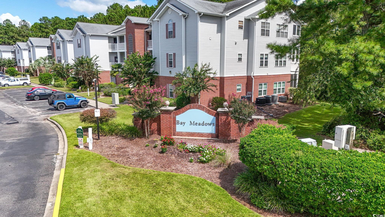
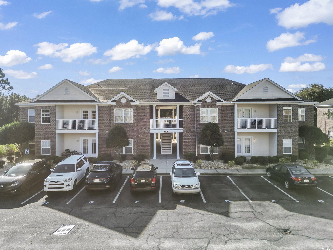
 MLS# 2527983
MLS# 2527983 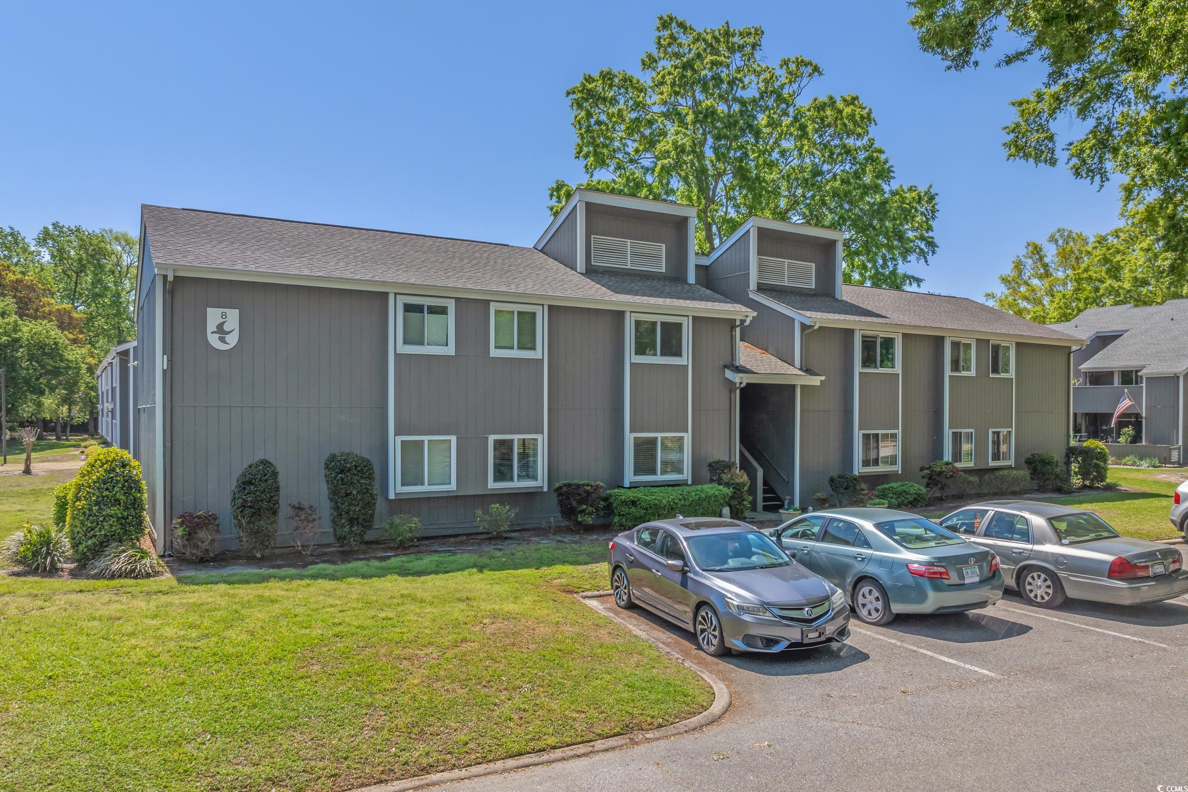
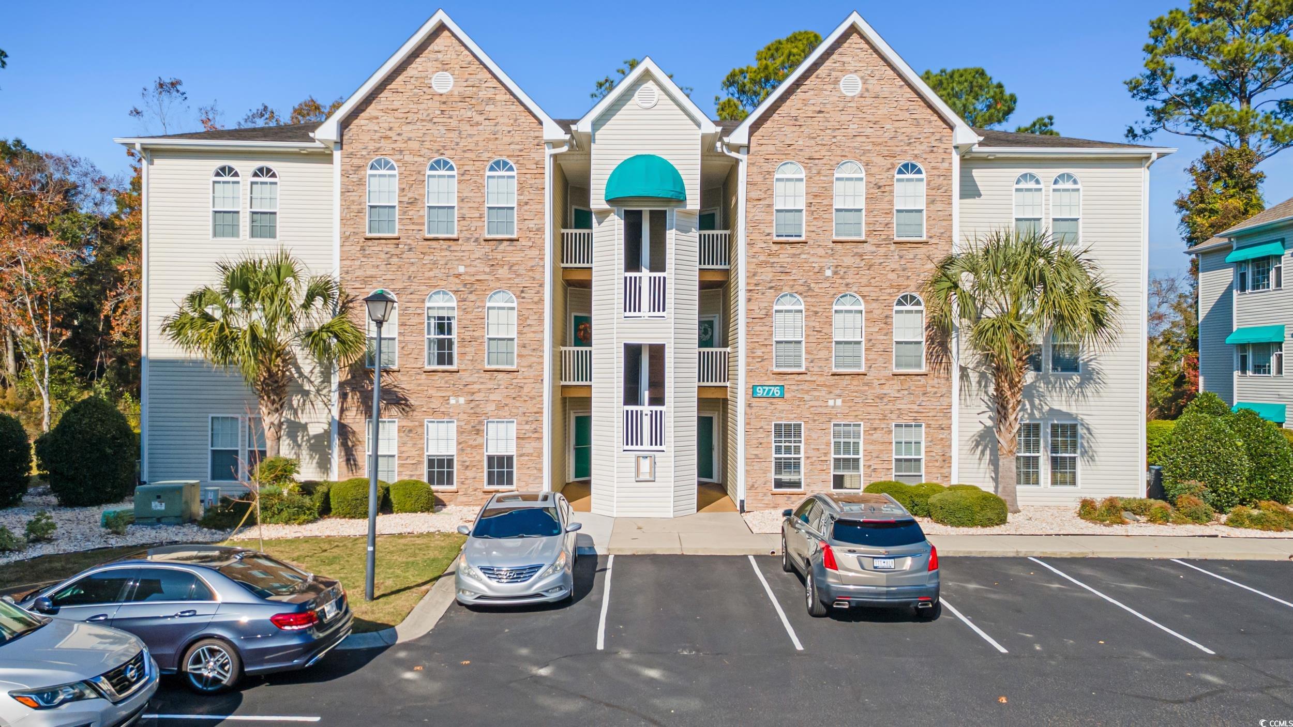
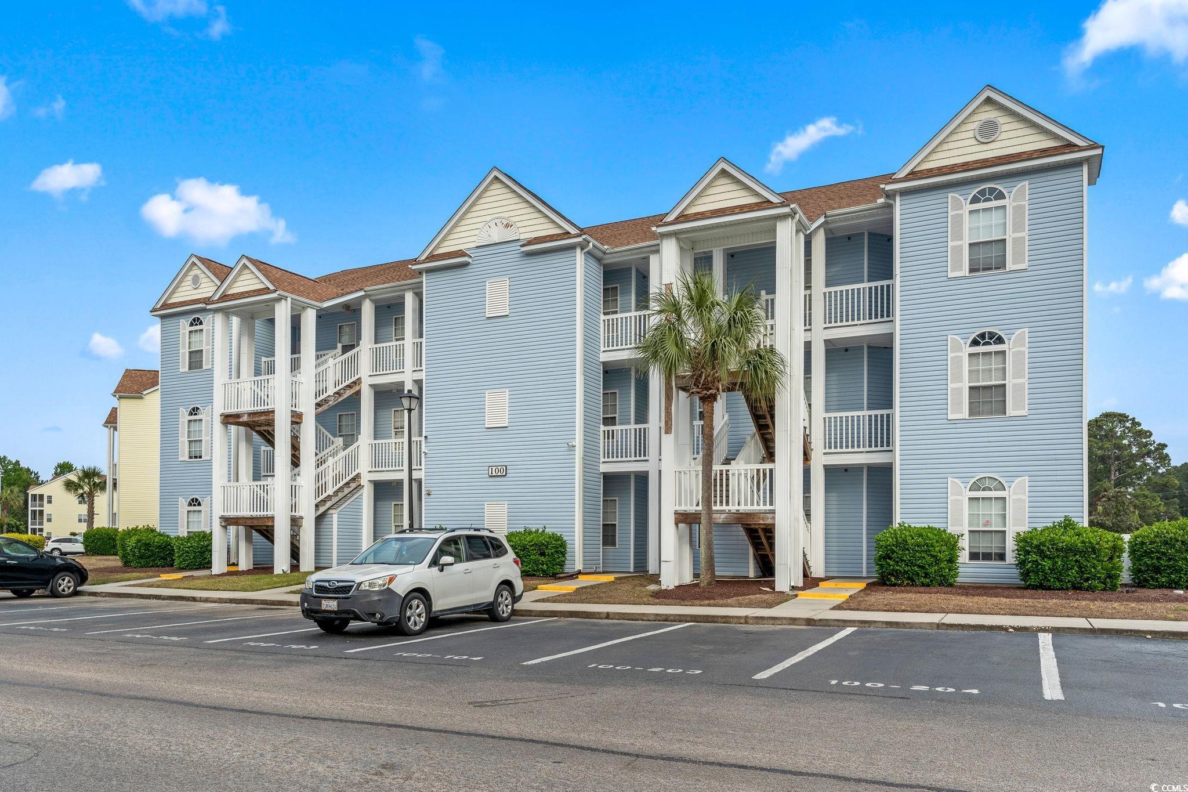
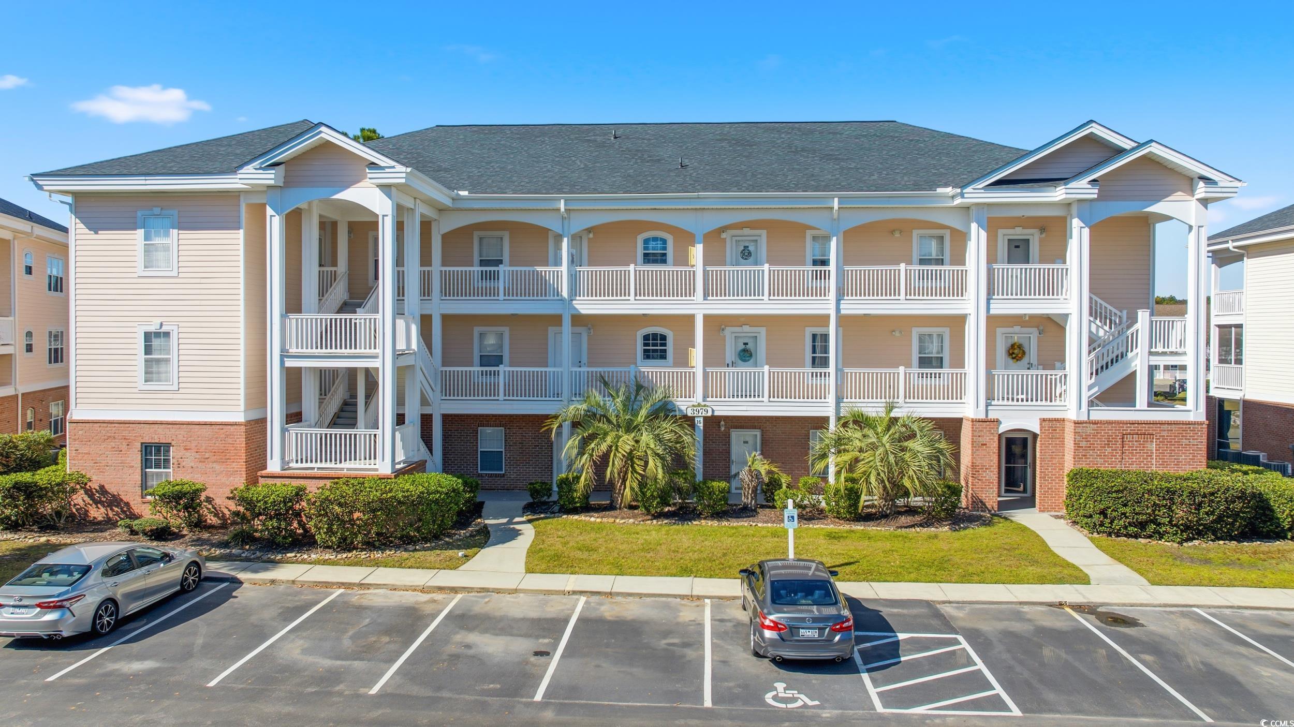
 Provided courtesy of © Copyright 2025 Coastal Carolinas Multiple Listing Service, Inc.®. Information Deemed Reliable but Not Guaranteed. © Copyright 2025 Coastal Carolinas Multiple Listing Service, Inc.® MLS. All rights reserved. Information is provided exclusively for consumers’ personal, non-commercial use, that it may not be used for any purpose other than to identify prospective properties consumers may be interested in purchasing.
Images related to data from the MLS is the sole property of the MLS and not the responsibility of the owner of this website. MLS IDX data last updated on 11-25-2025 5:34 PM EST.
Any images related to data from the MLS is the sole property of the MLS and not the responsibility of the owner of this website.
Provided courtesy of © Copyright 2025 Coastal Carolinas Multiple Listing Service, Inc.®. Information Deemed Reliable but Not Guaranteed. © Copyright 2025 Coastal Carolinas Multiple Listing Service, Inc.® MLS. All rights reserved. Information is provided exclusively for consumers’ personal, non-commercial use, that it may not be used for any purpose other than to identify prospective properties consumers may be interested in purchasing.
Images related to data from the MLS is the sole property of the MLS and not the responsibility of the owner of this website. MLS IDX data last updated on 11-25-2025 5:34 PM EST.
Any images related to data from the MLS is the sole property of the MLS and not the responsibility of the owner of this website.