Viewing Listing MLS# 2527803
Conway, SC 29526
- 3Beds
- 2Full Baths
- 1Half Baths
- 1,418SqFt
- 2025Year Built
- 0.00Acres
- MLS# 2527803
- Residential
- Townhouse
- Active
- Approx Time on Market7 days
- AreaConway Area--South of Conway Between 501 & Wacc. River
- CountyHorry
- Subdivision The Townes at Amber Bluff
Overview
Welcome to The Townes at Amber Bluff! Nestled near Coastal Carolina University and just steps from the Chanticleers football stadium, this new community offers an unbeatable location for enjoying both game-day excitement and everyday living. Golf enthusiasts will love the nearby courses, while Conway Medical Center provides peace of mind with quality healthcare close to home. Residents can savor the small-town warmth and historic charm of Conway while still being only a short drive to local shops, dining, and the beautiful beaches of the Grand Strand. Plus, quick access to neighboring towns means endless opportunities for work and play. All exterior maintenance is taken care of so you can truly enjoy the laid-back coastal lifestyle! An almost year around mild climate means you can enjoy the warm salty air and all that the area offers. *3 Bedrooms, 2.5 baths *1-car Garage *Stainless Appliances *Granite Countertops *Kitchen Tile Backsplash *Washer and Dryer *Blinds *Luxury Vinyl Plank Floors *Ceiling Fan in Primary Bedroom *Smart Home *Prewire for Security *Quicktie Framing System *Builder Warranty It gets better- This is America's Smart Home! Each of our homes comes with an industry leading smart home package that will allow you to control the thermostat, front door light and lock, and video doorbell from your smartphone. *Photos are of a similar Pearson townhome. (Home and community information, including pricing, included features, terms, availability and amenities, are subject to change prior to sale at any time without notice or obligation. Square footages are approximate. Pictures, photographs, colors, features, and sizes are for illustration purposes only and will vary from the homes as built. Equal housing opportunity builder.) *There will be an Annual Insurance Assessment each year cost per unit TBD.
Agriculture / Farm
Association Fees / Info
Hoa Frequency: Monthly
Hoa Fees: 100
Hoa: Yes
Hoa Includes: AssociationManagement, CommonAreas, LegalAccounting, MaintenanceGrounds, Trash
Community Features: LongTermRentalAllowed, ShortTermRentalAllowed
Bathroom Info
Total Baths: 3.00
Halfbaths: 1
Fullbaths: 2
Room Dimensions
Bedroom1: 9'5x11'4
Bedroom2: 9'5x11'4
DiningRoom: 9'10x15'6
Kitchen: 10'1x9'6
LivingRoom: 13'7x13'8
PrimaryBedroom: 11'2x16'7
Room Level
Bedroom1: Second
Bedroom2: Second
PrimaryBedroom: Second
Room Features
DiningRoom: LivingDiningRoom
Kitchen: BreakfastBar, Pantry, StainlessSteelAppliances, SolidSurfaceCounters
Other: UtilityRoom
PrimaryBathroom: DualSinks, SeparateShower, Vanity
PrimaryBedroom: WalkInClosets
Bedroom Info
Beds: 3
Building Info
New Construction: Yes
Levels: Two
Year Built: 2025
Structure Type: Townhouse
Zoning: RE 3
Development Status: NewConstruction
Common Walls: EndUnit
Construction Materials: VinylSiding
Entry Level: 1
Building Name: Pearson A6 - End Unit
Buyer Compensation
Exterior Features
Patio and Porch Features: FrontPorch, Patio
Foundation: Slab
Exterior Features: Patio
Financial
Garage / Parking
Garage: Yes
Parking Type: OneCarGarage, Private, GarageDoorOpener
Garage Spaces: 1
Green / Env Info
Green Energy Efficient: Doors, Windows
Interior Features
Floor Cover: LuxuryVinyl, LuxuryVinylPlank
Door Features: InsulatedDoors
Furnished: Unfurnished
Interior Features: SplitBedrooms, WindowTreatments, BreakfastBar, StainlessSteelAppliances, SolidSurfaceCounters
Appliances: Dishwasher, Disposal, Microwave, Range, Refrigerator, Dryer, Washer
Lot Info
Acres: 0.00
Lot Description: CityLot
Misc
Offer Compensation
Other School Info
Property Info
County: Horry
Stipulation of Sale: None
Property Sub Type Additional: Townhouse
Security Features: SmokeDetectors
Disclosures: CovenantsRestrictionsDisclosure
Construction: NeverOccupied
Room Info
Sold Info
Sqft Info
Building Sqft: 1716
Living Area Source: Builder
Sqft: 1418
Tax Info
Unit Info
Unit: Lot 187
Utilities / Hvac
Heating: Central, Electric
Cooling: CentralAir
Cooling: Yes
Utilities Available: CableAvailable, ElectricityAvailable, PhoneAvailable, SewerAvailable, UndergroundUtilities, WaterAvailable
Heating: Yes
Water Source: Public
Waterfront / Water
Directions
From US-501N Turn right onto Savannah Bluff Rd Destination will be on the left.Courtesy of Dr Horton















 Recent Posts RSS
Recent Posts RSS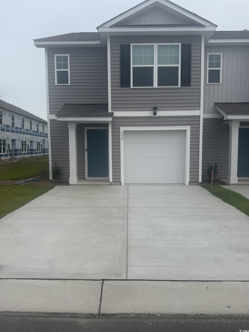
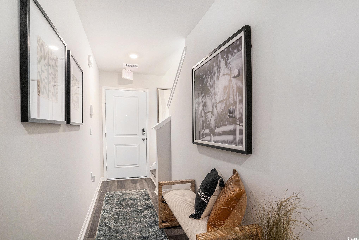
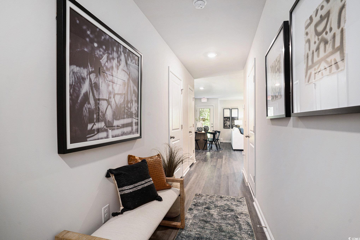
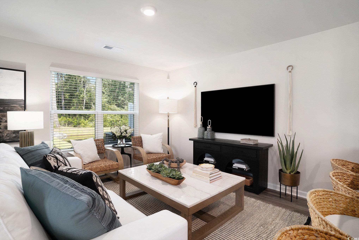
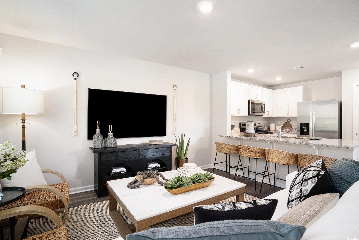
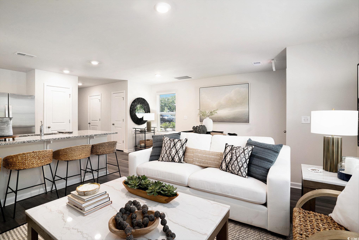
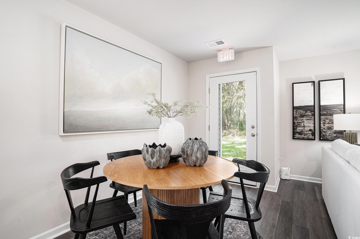
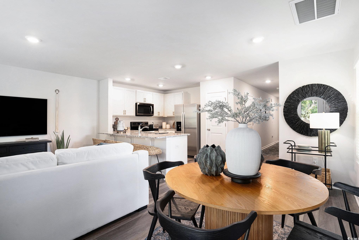
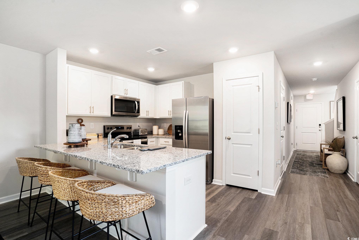
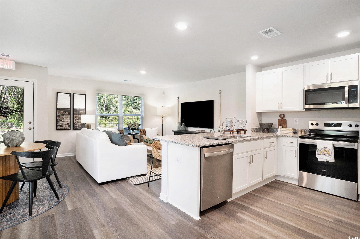
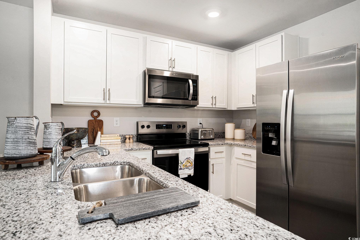
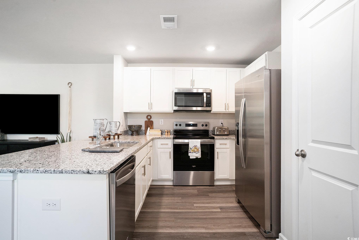
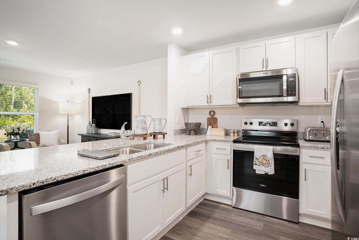
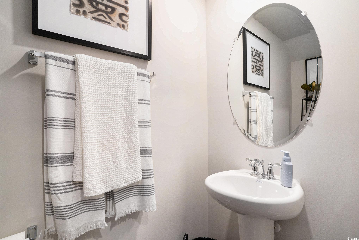
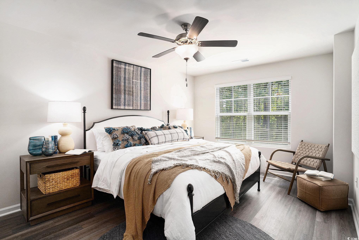
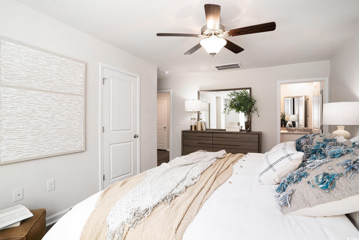
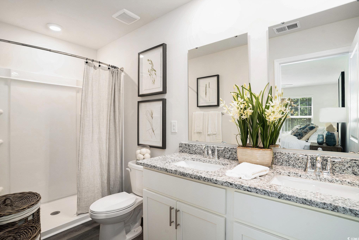
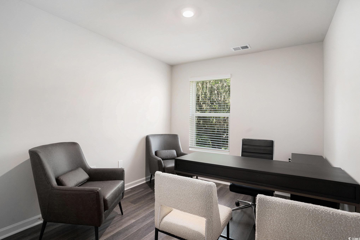
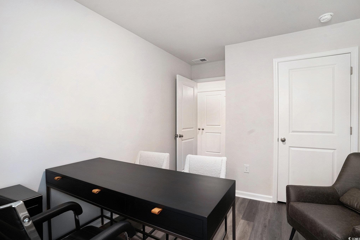
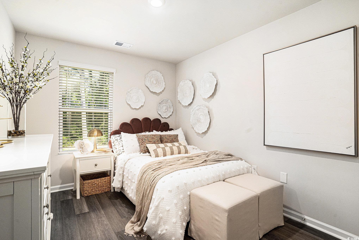
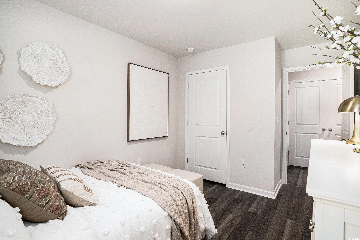
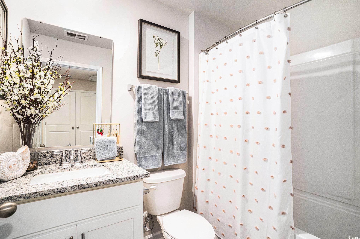
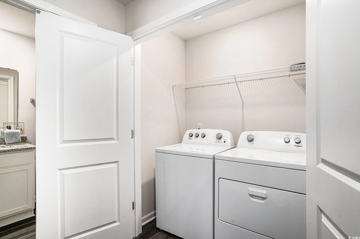
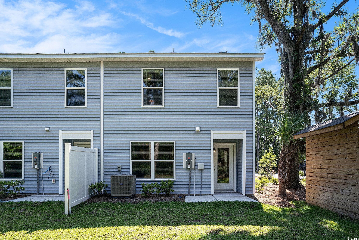
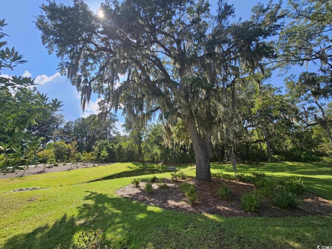
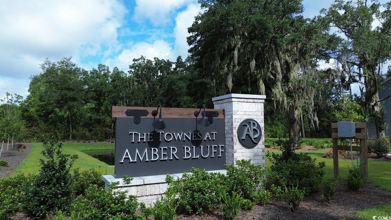
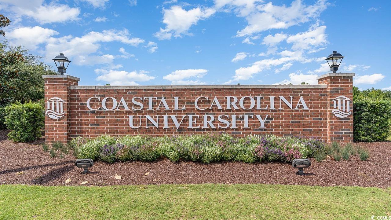
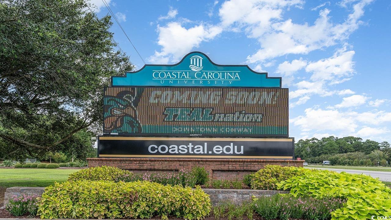
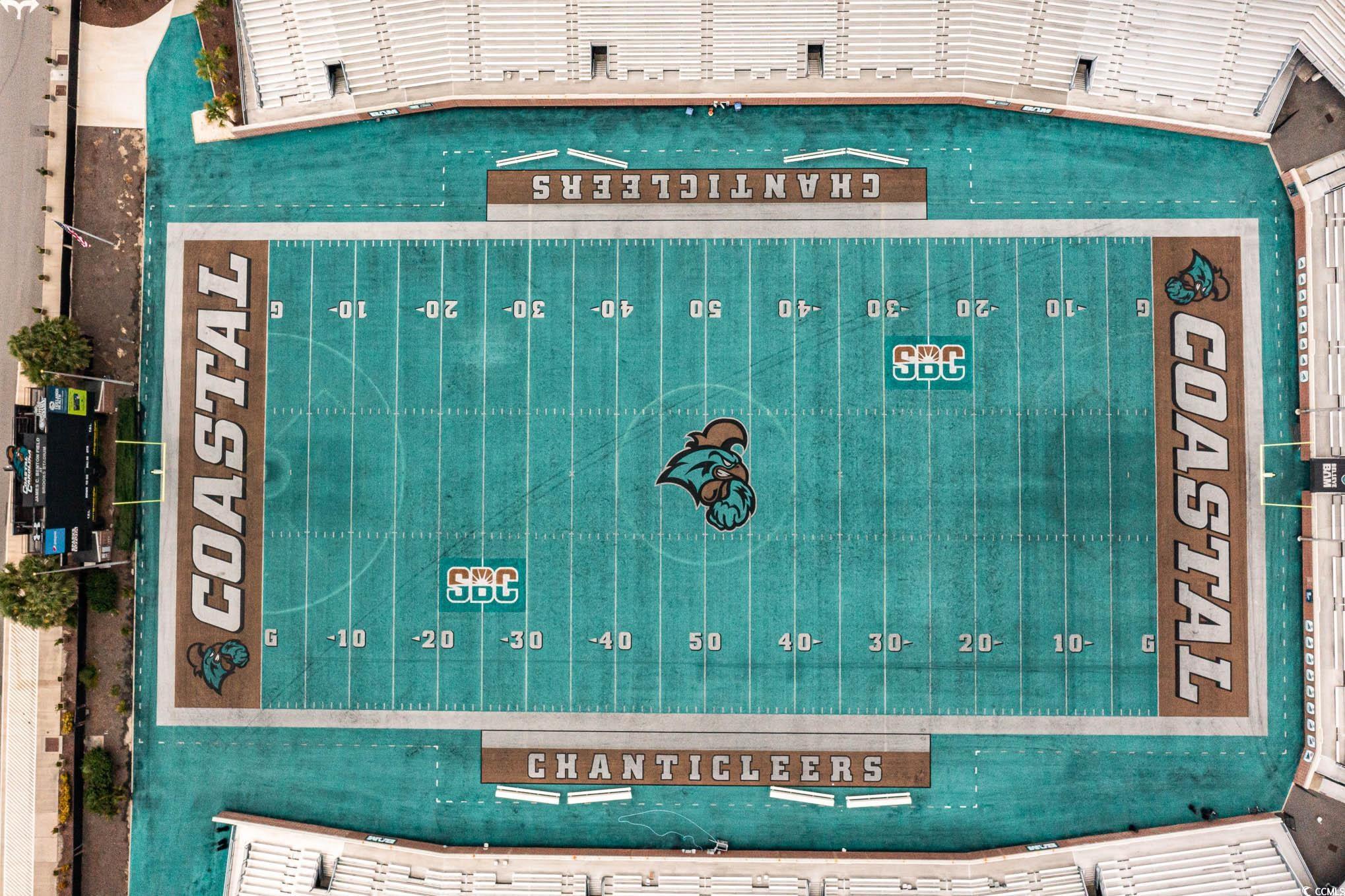
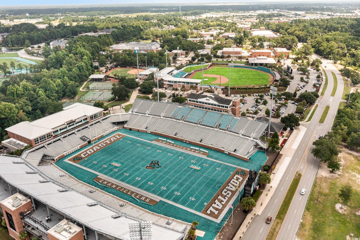
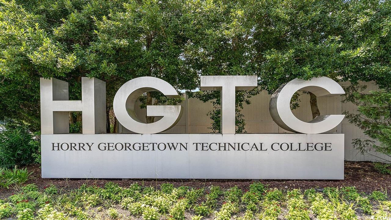
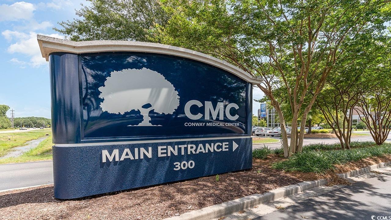
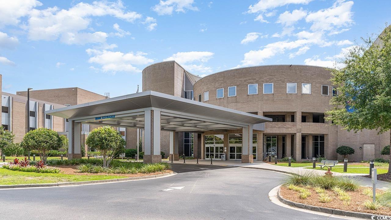
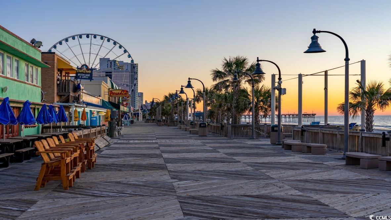
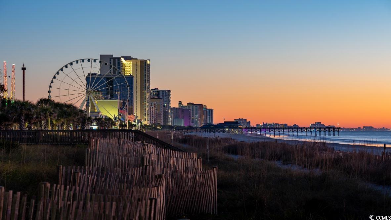
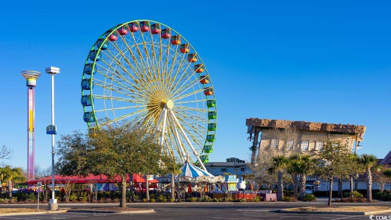
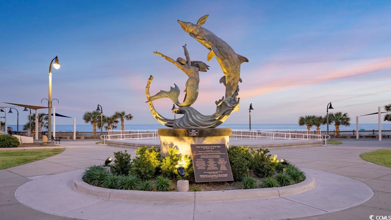
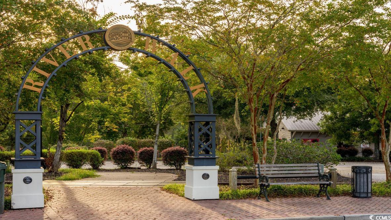
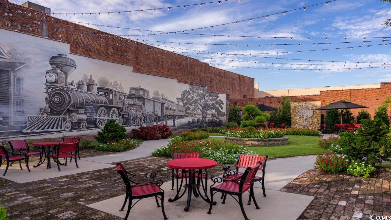
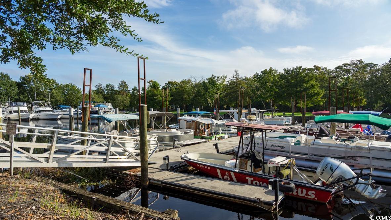
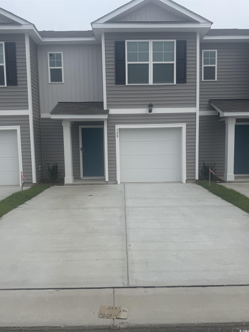
 MLS# 2527802
MLS# 2527802 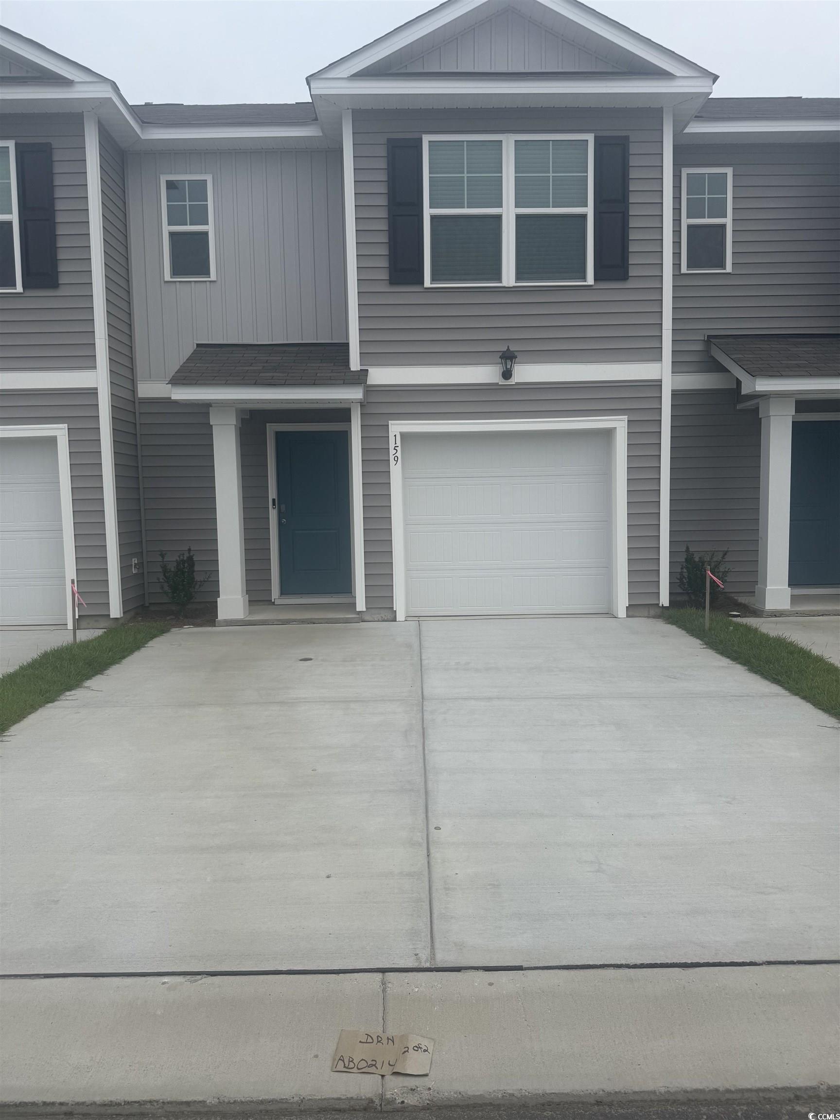
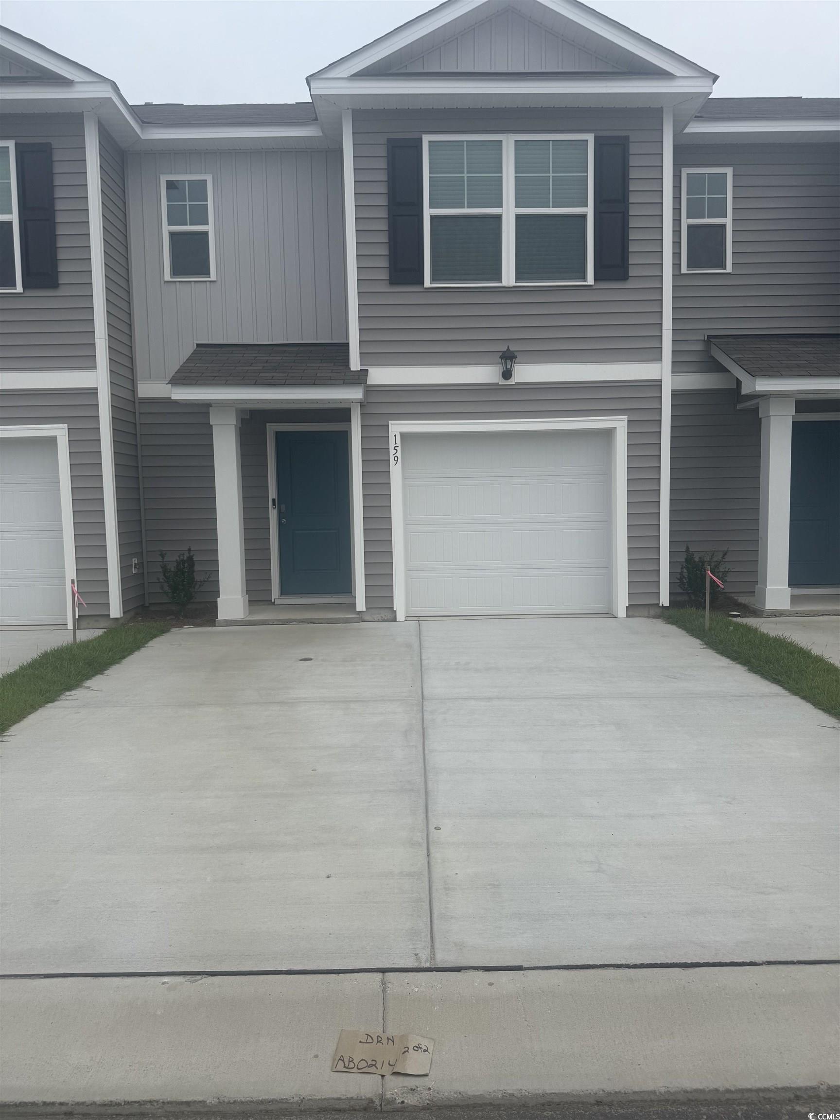
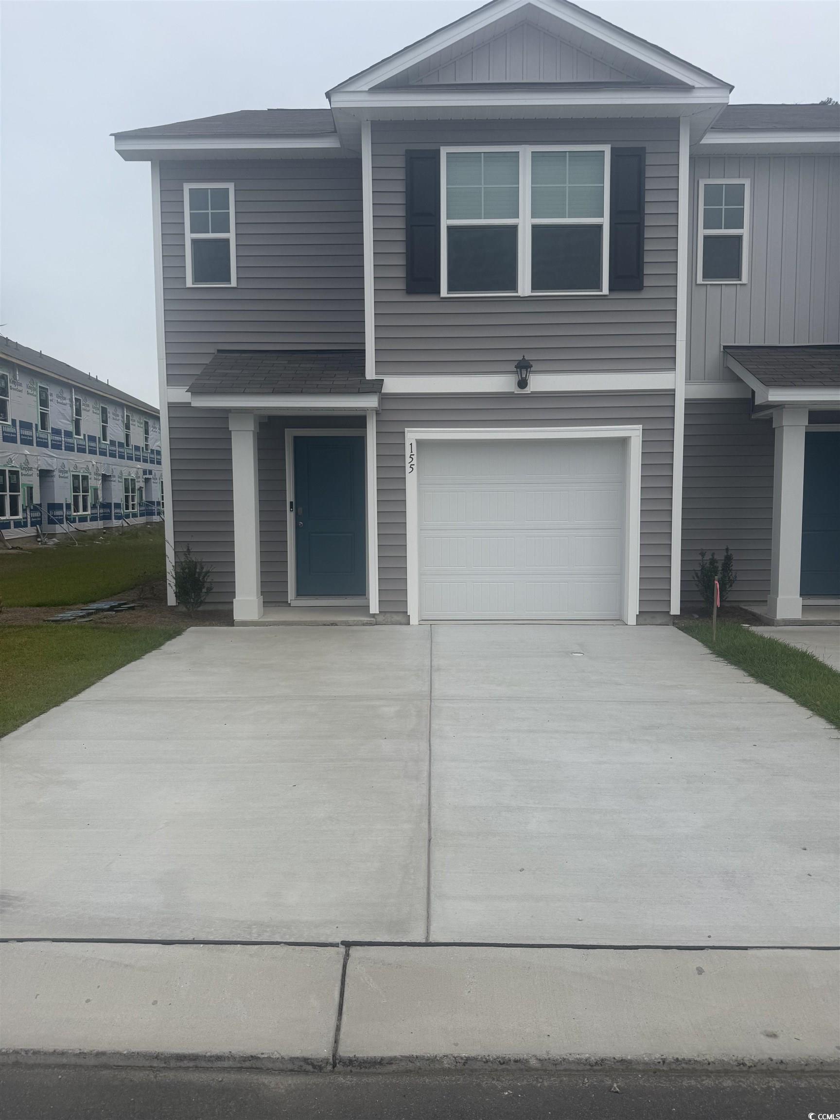
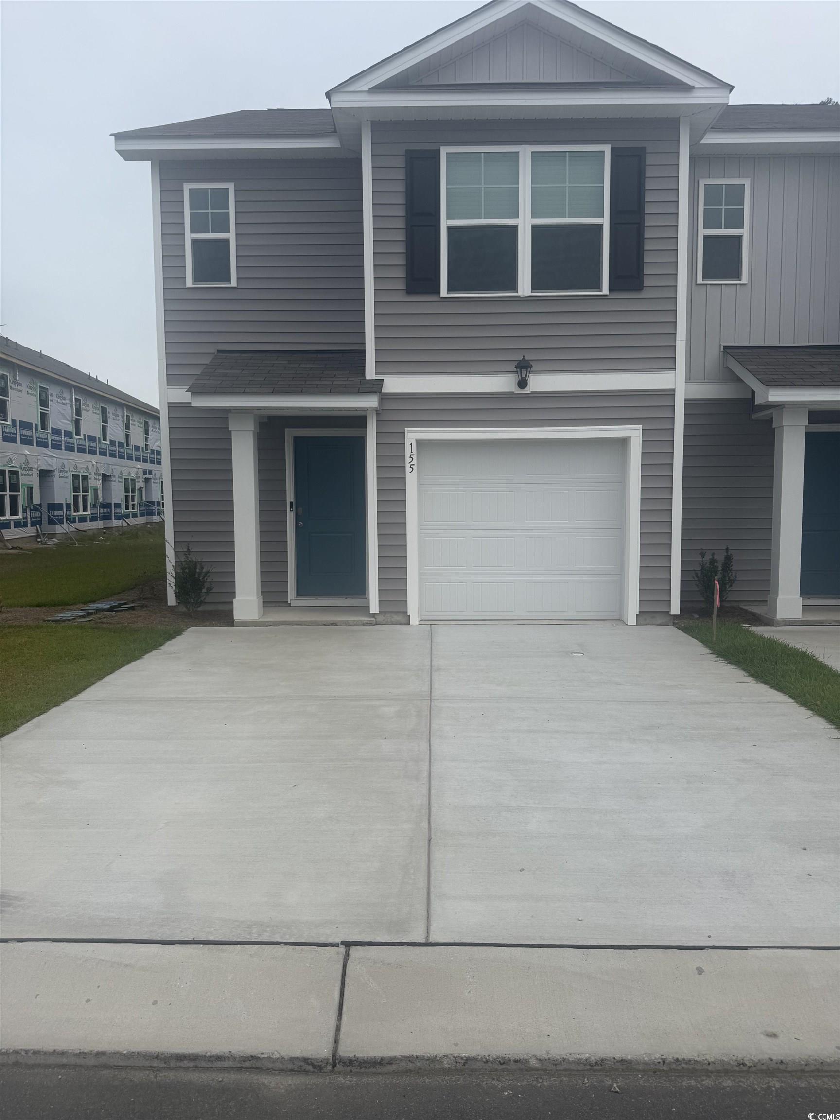
 Provided courtesy of © Copyright 2025 Coastal Carolinas Multiple Listing Service, Inc.®. Information Deemed Reliable but Not Guaranteed. © Copyright 2025 Coastal Carolinas Multiple Listing Service, Inc.® MLS. All rights reserved. Information is provided exclusively for consumers’ personal, non-commercial use, that it may not be used for any purpose other than to identify prospective properties consumers may be interested in purchasing.
Images related to data from the MLS is the sole property of the MLS and not the responsibility of the owner of this website. MLS IDX data last updated on 11-26-2025 2:15 PM EST.
Any images related to data from the MLS is the sole property of the MLS and not the responsibility of the owner of this website.
Provided courtesy of © Copyright 2025 Coastal Carolinas Multiple Listing Service, Inc.®. Information Deemed Reliable but Not Guaranteed. © Copyright 2025 Coastal Carolinas Multiple Listing Service, Inc.® MLS. All rights reserved. Information is provided exclusively for consumers’ personal, non-commercial use, that it may not be used for any purpose other than to identify prospective properties consumers may be interested in purchasing.
Images related to data from the MLS is the sole property of the MLS and not the responsibility of the owner of this website. MLS IDX data last updated on 11-26-2025 2:15 PM EST.
Any images related to data from the MLS is the sole property of the MLS and not the responsibility of the owner of this website.