Viewing Listing MLS# 2527782
Conway, SC 29527
- 3Beds
- 1Full Baths
- N/AHalf Baths
- 1,304SqFt
- 1948Year Built
- 0.31Acres
- MLS# 2527782
- Residential
- Detached
- Active
- Approx Time on Market7 days
- AreaConway Central Between 501& 9th Ave / South of 501
- CountyHorry
- Subdivision Not within a Subdivision
Overview
Don't miss this opportunity in the heart of the charming City of Conway with NO HOA! This cozy 3 bedroom home features a traditional architectural feel that resonates with Conway's rich historic fabric, giving you the best of both past charm and modern convenience. The spacious, light-filled living room is the perfect setting to entertain or unwind, boasting original hardwood flooring and a wood-burning fireplace to gather around. The kitchen has been updated with stainless steel appliances and counter-to-ceiling tiled backsplash, loaded with cabinetry and ready for finishing touches to make it your own. Set high and dry on a generous parcel with a massive backyard, the property allows for outdoor living, garden space, or potential expansion. Plenty of room to store your tools and toys in a one car carport with two storage rooms attached. Conveniently located less than 20 miles to the shores of Myrtle Beach or Surfside Beach, and easy access to all of the restaurants, shopping, and attractions that the Grand Strand has to offer. Schedule your private showing today!
Agriculture / Farm
Association Fees / Info
Hoa Frequency: Monthly
Community Features: GolfCartsOk, LongTermRentalAllowed, ShortTermRentalAllowed
Assoc Amenities: OwnerAllowedGolfCart, OwnerAllowedMotorcycle, PetRestrictions, TenantAllowedGolfCart, TenantAllowedMotorcycle
Bathroom Info
Total Baths: 1.00
Fullbaths: 1
Room Features
Kitchen: StainlessSteelAppliances
LivingRoom: CeilingFans
Other: BedroomOnMainLevel, UtilityRoom
PrimaryBedroom: CeilingFans
Bedroom Info
Beds: 3
Building Info
Num Stories: 1
Levels: One
Year Built: 1948
Zoning: RES
Style: Ranch
Construction Materials: VinylSiding, WoodFrame
Buyer Compensation
Exterior Features
Patio and Porch Features: RearPorch, FrontPorch
Foundation: Crawlspace
Exterior Features: Fence, Porch, Storage
Financial
Garage / Parking
Parking Capacity: 4
Parking Type: Driveway
Green / Env Info
Interior Features
Floor Cover: Vinyl, Wood
Fireplace: Yes
Laundry Features: WasherHookup
Furnished: Unfurnished
Interior Features: Fireplace, BedroomOnMainLevel, StainlessSteelAppliances
Appliances: Dishwasher, Range, Refrigerator
Lot Info
Acres: 0.31
Lot Description: CityLot, Rectangular, RectangularLot
Misc
Pets Allowed: OwnerOnly, Yes
Offer Compensation
Other School Info
Property Info
County: Horry
Stipulation of Sale: None
Property Sub Type Additional: Detached
Disclosures: LeadBasedPaintDisclosure
Construction: Resale
Room Info
Basement: CrawlSpace
Sold Info
Sqft Info
Building Sqft: 1304
Living Area Source: PublicRecords
Sqft: 1304
Tax Info
Unit Info
Utilities / Hvac
Heating: Central, Electric
Cooling: CentralAir
Cooling: Yes
Utilities Available: CableAvailable, ElectricityAvailable, SewerAvailable, WaterAvailable
Heating: Yes
Water Source: Public
Waterfront / Water
Schools
Elem: South Conway Elementary School
Middle: Whittemore Park Middle School
High: Conway High School
Directions
From Conway take 701/4th Ave towards Bucksport. House on right.Courtesy of Cb Sea Coast Advantage Cf - Office: 843-903-4400















 Recent Posts RSS
Recent Posts RSS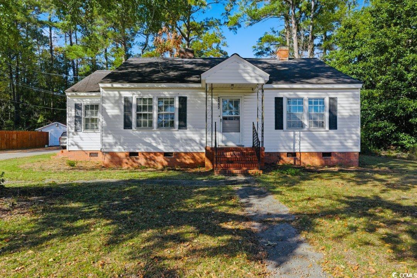
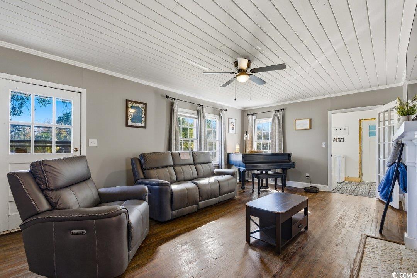
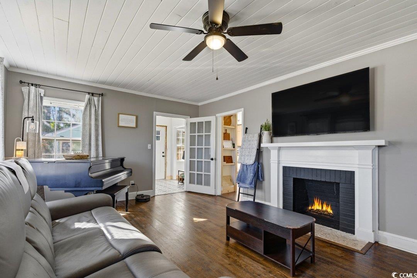
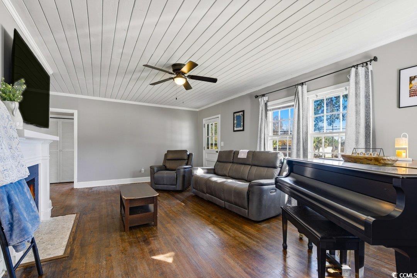
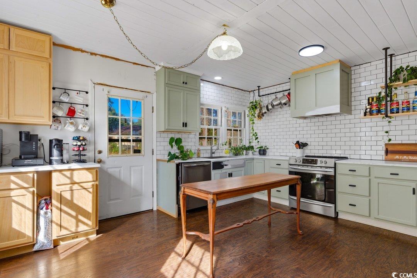
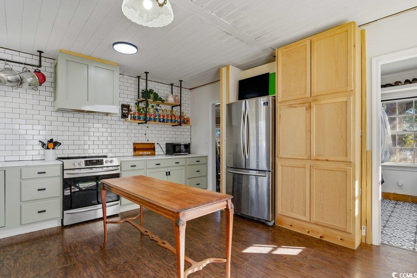
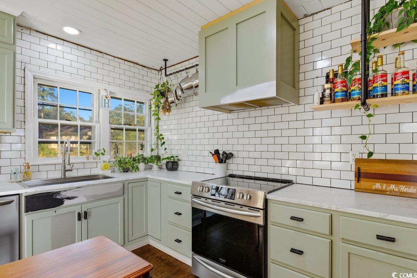
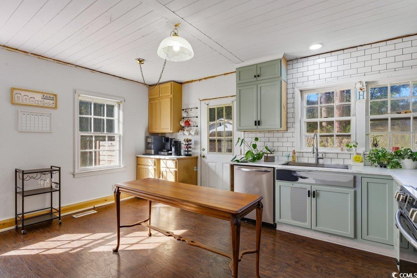
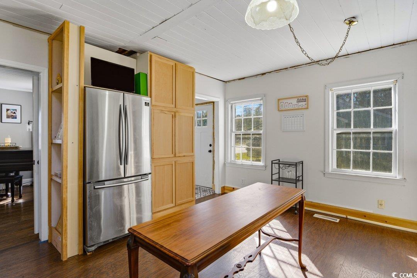
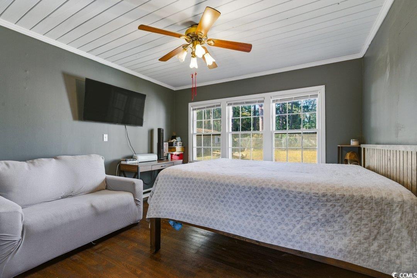
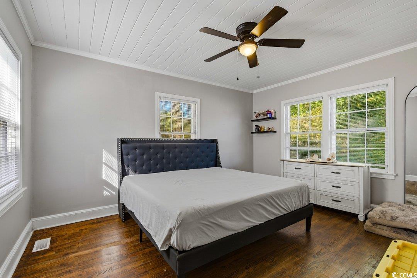
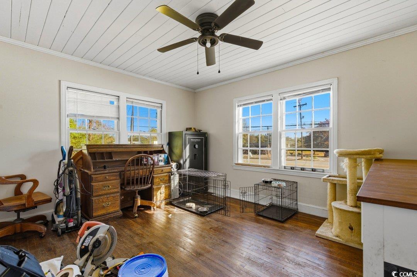
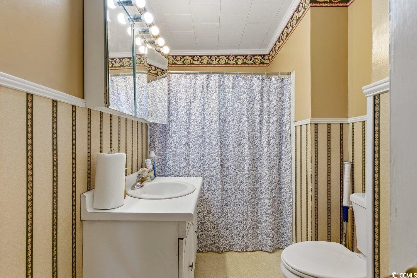
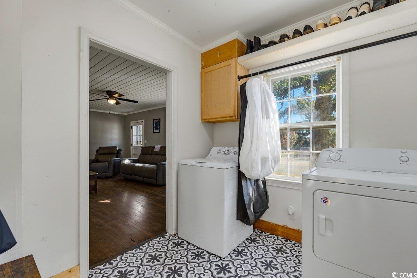
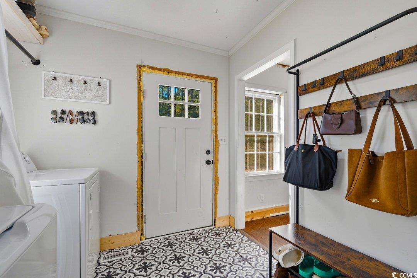
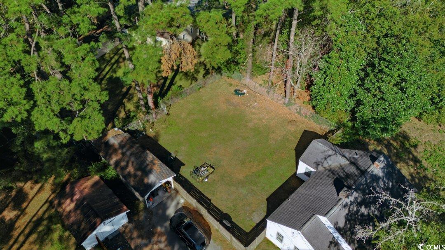
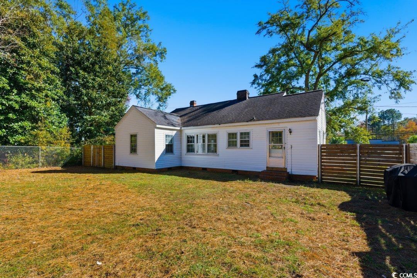
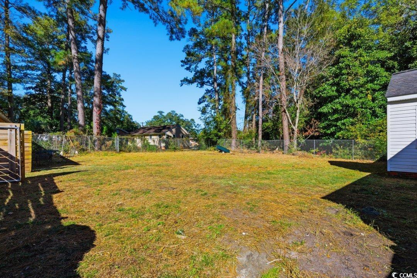
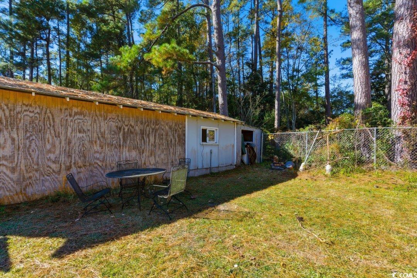
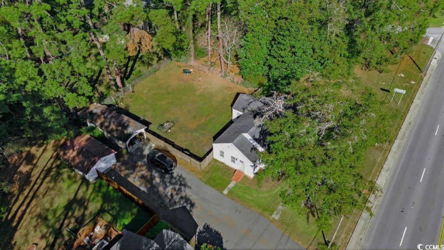
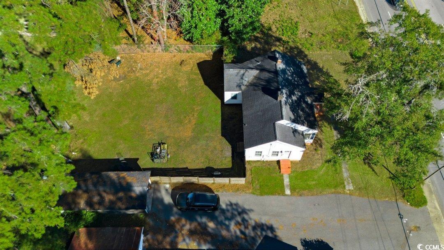
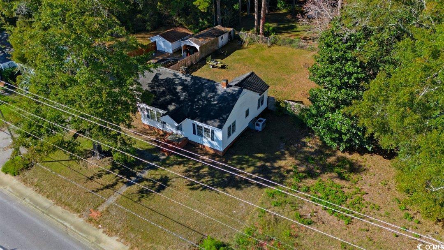
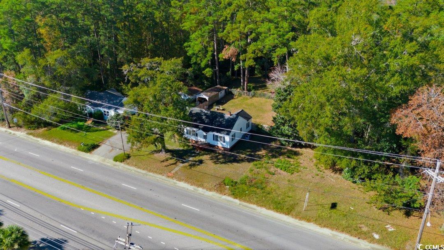
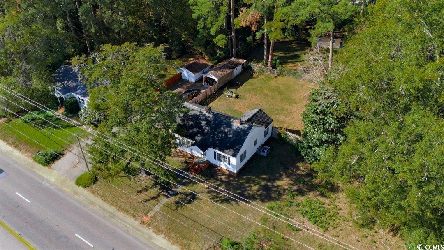
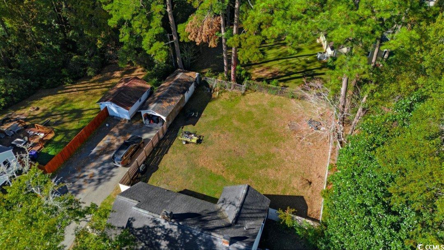
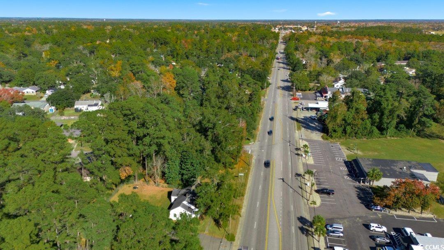
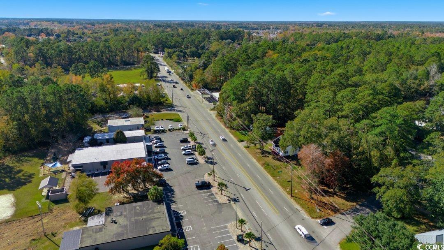
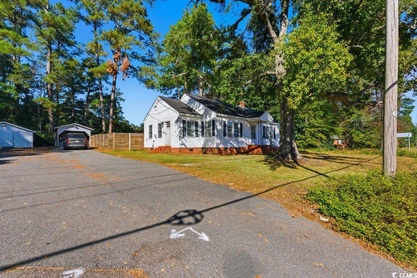
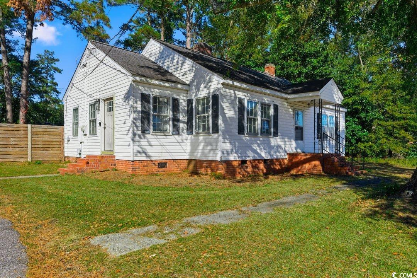
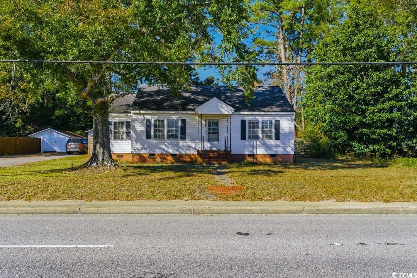
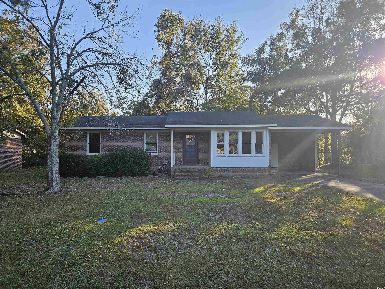
 MLS# 2526954
MLS# 2526954 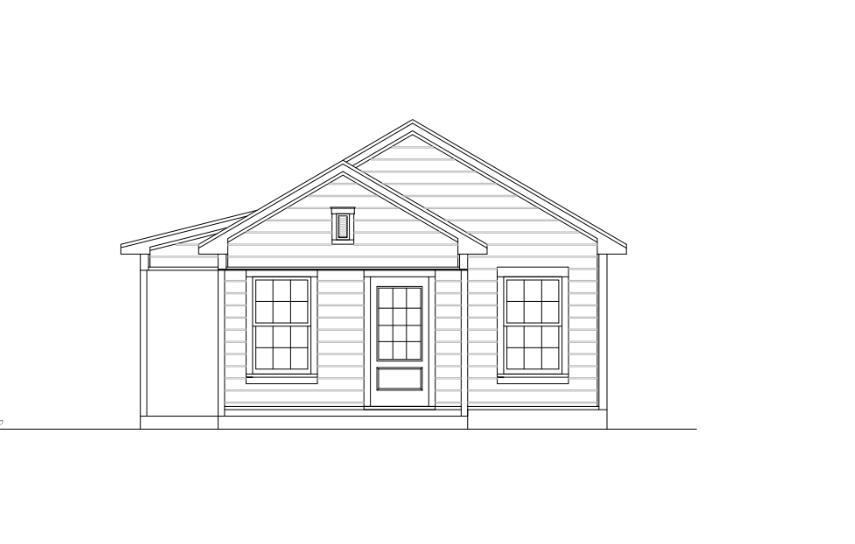
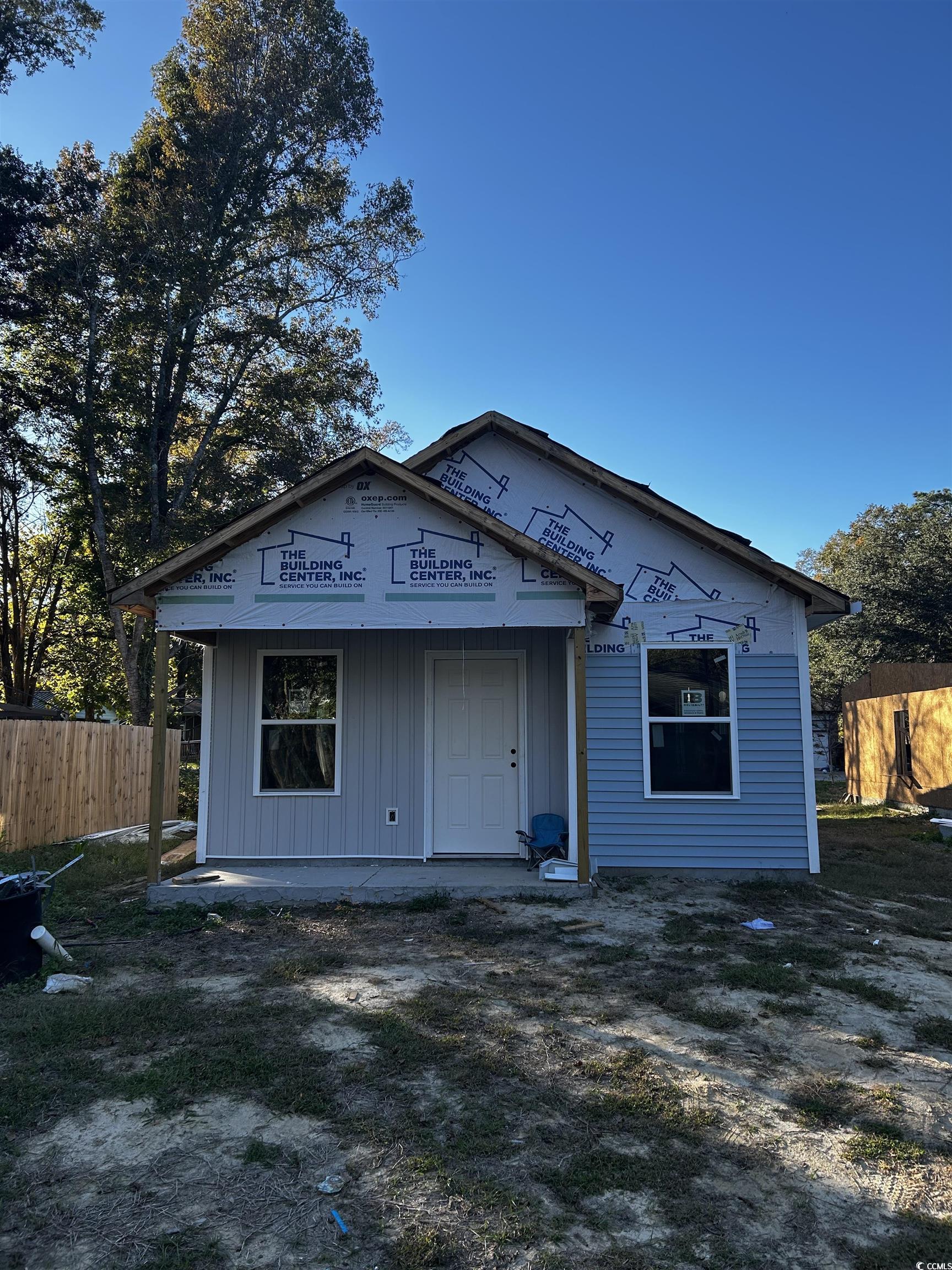
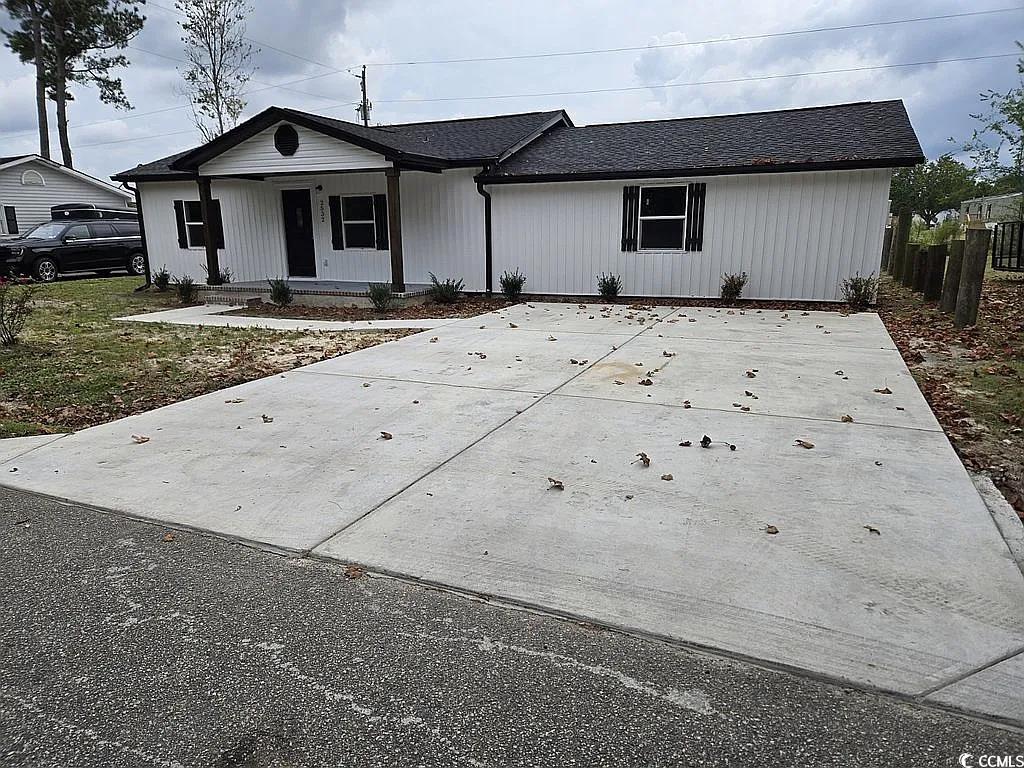
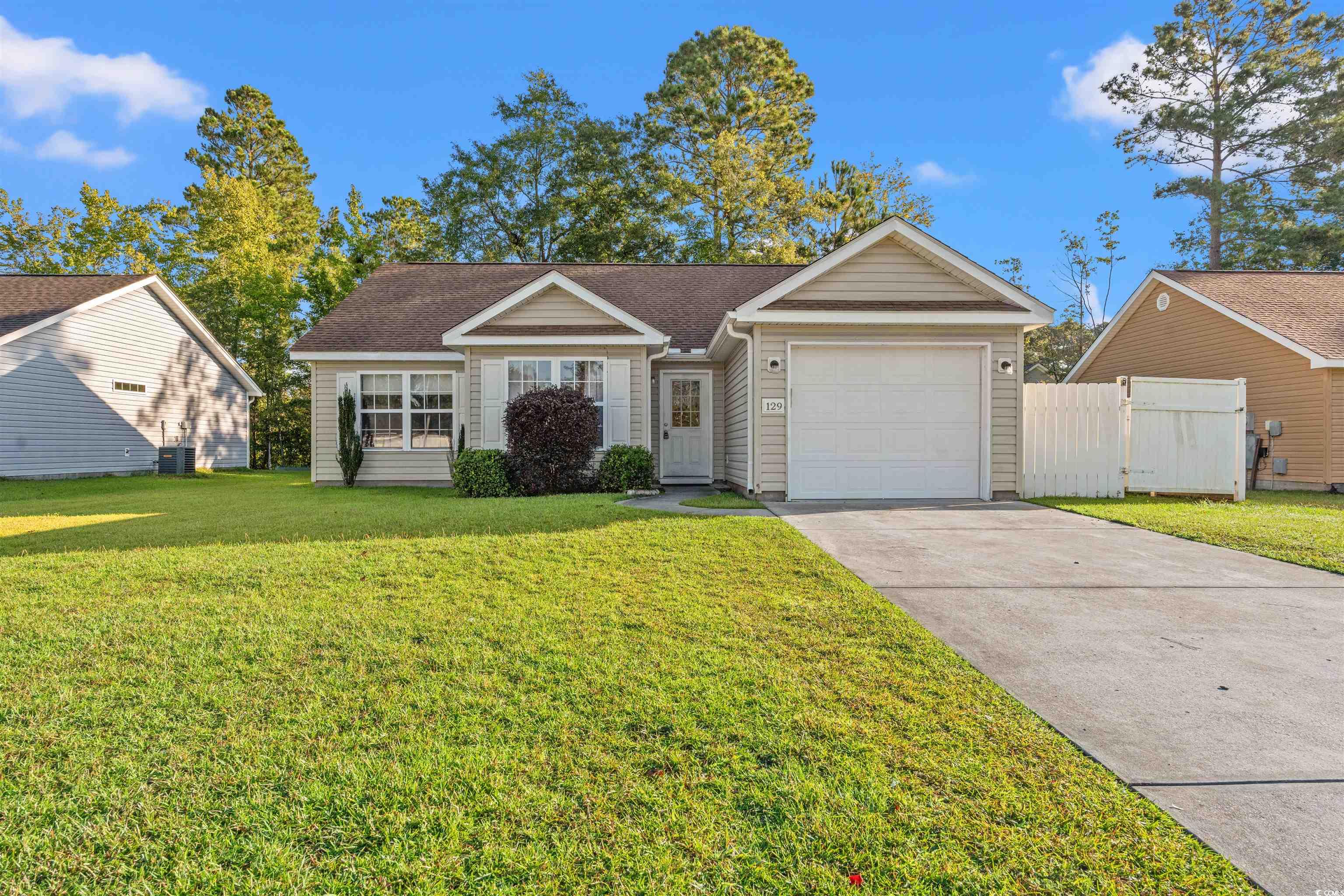
 Provided courtesy of © Copyright 2025 Coastal Carolinas Multiple Listing Service, Inc.®. Information Deemed Reliable but Not Guaranteed. © Copyright 2025 Coastal Carolinas Multiple Listing Service, Inc.® MLS. All rights reserved. Information is provided exclusively for consumers’ personal, non-commercial use, that it may not be used for any purpose other than to identify prospective properties consumers may be interested in purchasing.
Images related to data from the MLS is the sole property of the MLS and not the responsibility of the owner of this website. MLS IDX data last updated on 11-26-2025 12:45 PM EST.
Any images related to data from the MLS is the sole property of the MLS and not the responsibility of the owner of this website.
Provided courtesy of © Copyright 2025 Coastal Carolinas Multiple Listing Service, Inc.®. Information Deemed Reliable but Not Guaranteed. © Copyright 2025 Coastal Carolinas Multiple Listing Service, Inc.® MLS. All rights reserved. Information is provided exclusively for consumers’ personal, non-commercial use, that it may not be used for any purpose other than to identify prospective properties consumers may be interested in purchasing.
Images related to data from the MLS is the sole property of the MLS and not the responsibility of the owner of this website. MLS IDX data last updated on 11-26-2025 12:45 PM EST.
Any images related to data from the MLS is the sole property of the MLS and not the responsibility of the owner of this website.