Viewing Listing MLS# 2527753
Myrtle Beach, SC 29579
- 4Beds
- 2Full Baths
- N/AHalf Baths
- 1,983SqFt
- 2023Year Built
- 0.36Acres
- MLS# 2527753
- Residential
- Detached
- Active
- Approx Time on Market7 days
- AreaMyrtle Beach Area--Carolina Forest
- CountyHorry
- Subdivision The Parks Of Carolina Forest
Overview
***OPEN HOUSE Saturday November 23rd 1-4pm*** The Parks in Carolina Forest is the ideal location to all daily conveniences such as shopping, restaurants, award-winning Carolina Forest schools, several medical facilities, and about 5 miles to the beautiful beaches of the Atlantic Ocean! Highways 90, 31, 17 and 501 are all easily accessible to get around town. The Parks neighborhood has wonderful amenities all for a very low monthly HOA fee that includes a resort-style pool, hot tub, lazy river, fitness center, playground, clubhouse, sidewalks, paved path leading to the Carolina Forest Recreation Complex where you can enjoy trails, senior community center, the public library, another huge playground, sports fields, and the gym! This Litchfield floor plan home has almost 2000 heated square feet and is only 2 years old with many upgrades like gutters, landscaping, irrigation system, extended concrete patio, and built-in pergola. This single-story home is so spacious for comfortable living, open-concept great room/dining/kitchen area with high ceilings, wide plank laminate wood flooring, granite counters, designer tile backsplash, stainless steel appliances, walk-in pantry, huge breakfast bar island, and split bedroom plan. The primary bedroom is in the back of the house with a tray ceiling, double walk-in closets, en suite with two sinks, vanity, linen closet, private toilet room, and 5 foot shower. The other three bedrooms are at the front of the house with two on one side split by the second full bathroom and the fourth bedroom is down the hall past the dropzone for coats and shoes, by the large laundry room and garage entrance making it a perfect den, office, craft room, or fourth bedroom. The house sits on a 0.36 acre cul-de-sac lot with a great outdoor area including a large front porch, a wide back screen porch and wonderful entertaining area under a built-in pergola. Ask about special financing options!
Agriculture / Farm
Association Fees / Info
Hoa Frequency: Monthly
Hoa Fees: 120
Hoa: Yes
Hoa Includes: AssociationManagement, CommonAreas, LegalAccounting, Pools, RecreationFacilities, Trash
Community Features: Clubhouse, GolfCartsOk, RecreationArea, LongTermRentalAllowed, Pool
Assoc Amenities: Clubhouse, OwnerAllowedGolfCart, OwnerAllowedMotorcycle, PetRestrictions, TenantAllowedGolfCart, TenantAllowedMotorcycle
Bathroom Info
Total Baths: 2.00
Fullbaths: 2
Bedroom Info
Beds: 4
Building Info
Num Stories: 1
Levels: One
Year Built: 2023
Zoning: MRD 3
Style: Ranch
Construction Materials: VinylSiding, WoodFrame
Builders Name: DR Horton
Builder Model: Litchfield
Buyer Compensation
Exterior Features
Patio and Porch Features: RearPorch, FrontPorch, Patio, Porch, Screened
Pool Features: Community, OutdoorPool
Foundation: Slab
Exterior Features: HandicapAccessible, SprinklerIrrigation, Porch, Patio
Financial
Garage / Parking
Parking Capacity: 6
Garage: Yes
Parking Type: Attached, Garage, TwoCarGarage, GarageDoorOpener
Attached Garage: Yes
Garage Spaces: 2
Green / Env Info
Green Energy Efficient: Doors, Windows
Interior Features
Floor Cover: Carpet, LuxuryVinyl, LuxuryVinylPlank, Tile
Door Features: InsulatedDoors
Laundry Features: WasherHookup
Furnished: Unfurnished
Interior Features: Attic, HandicapAccess, PullDownAtticStairs, PermanentAtticStairs, SplitBedrooms, BreakfastBar, BedroomOnMainLevel, EntranceFoyer, KitchenIsland, StainlessSteelAppliances, SolidSurfaceCounters
Appliances: Dishwasher, Disposal, Microwave, Range, RangeHood
Lot Info
Acres: 0.36
Lot Size: 40x125x128x65x152
Lot Description: CulDeSac, IrregularLot, OutsideCityLimits
Misc
Pets Allowed: OwnerOnly, Yes
Offer Compensation
Other School Info
Property Info
County: Horry
Stipulation of Sale: None
Property Sub Type Additional: Detached
Security Features: SecuritySystem, SmokeDetectors
Disclosures: CovenantsRestrictionsDisclosure,SellerDisclosure
Construction: Resale
Room Info
Sold Info
Sqft Info
Building Sqft: 2840
Living Area Source: Plans
Sqft: 1983
Tax Info
Unit Info
Utilities / Hvac
Heating: Central, Electric, Gas
Cooling: CentralAir
Cooling: Yes
Utilities Available: CableAvailable, ElectricityAvailable, NaturalGasAvailable, Other, PhoneAvailable, SewerAvailable, UndergroundUtilities, WaterAvailable
Heating: Yes
Water Source: Public
Waterfront / Water
Directions
From River Oaks Drive, take Carolina Forest Blvd to Revolutionary War Way. Turn left at the traffic light. Turn left onto Calhoun Falls Drive. Turn left onto Sadlers Creek Ct. House is at the end of the cul-de-sac.Courtesy of Weichert Realtors Southern Coast - Cell: 843-685-5929















 Recent Posts RSS
Recent Posts RSS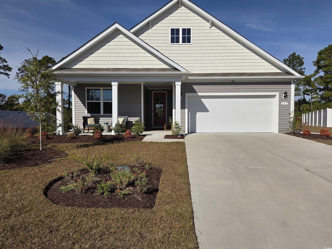
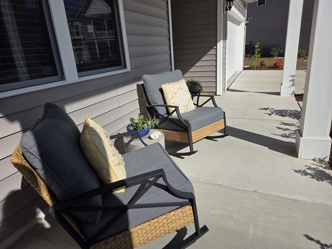
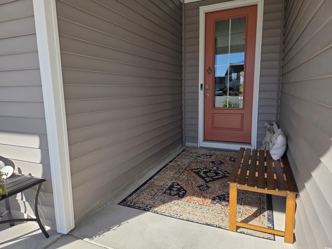
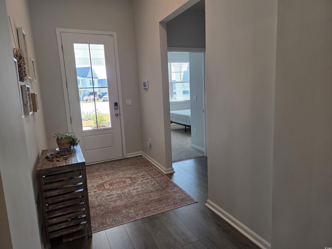
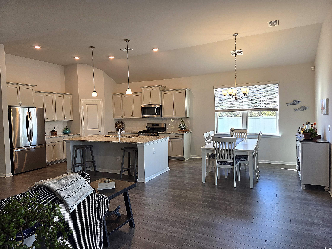
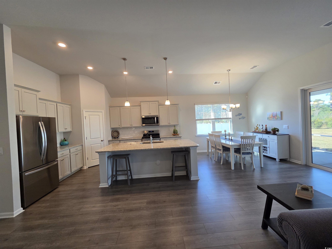
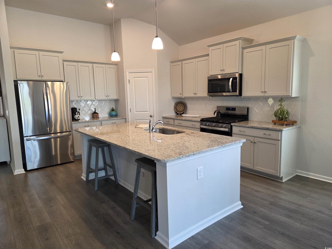
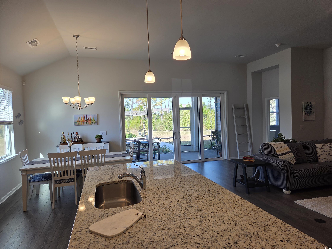
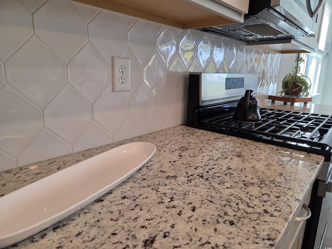
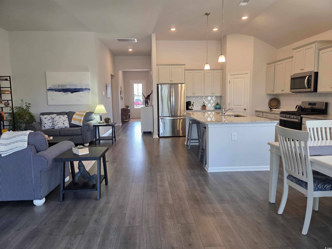
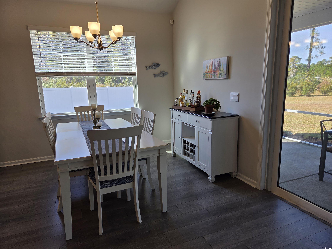
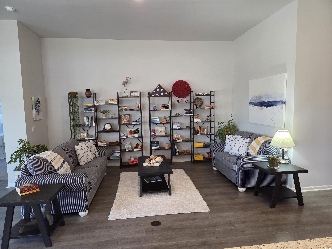
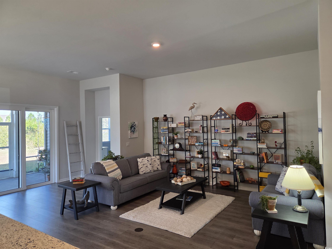
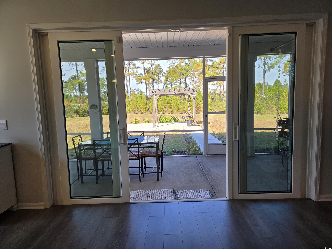
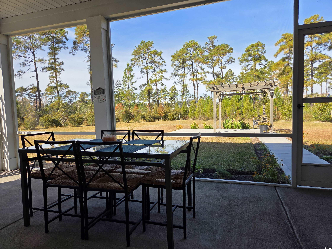
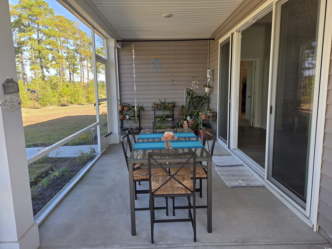
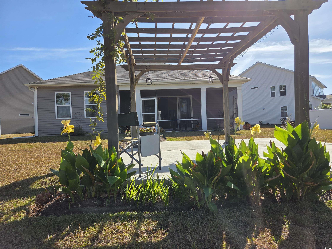
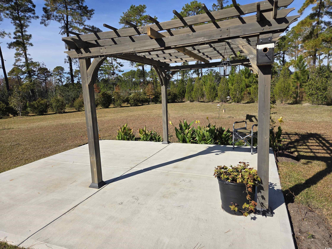
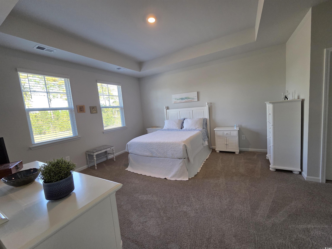
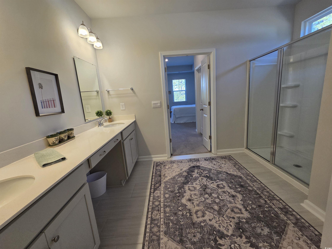
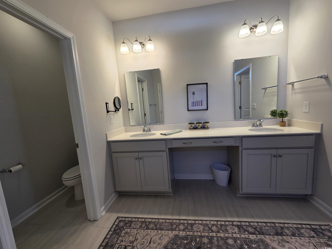
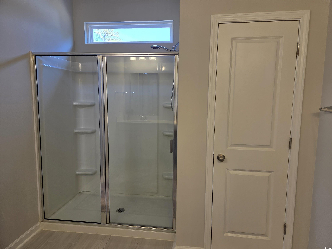
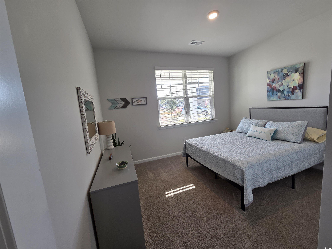
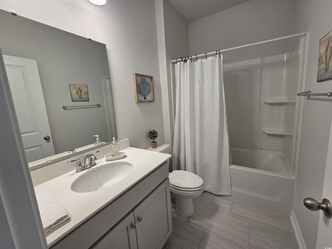
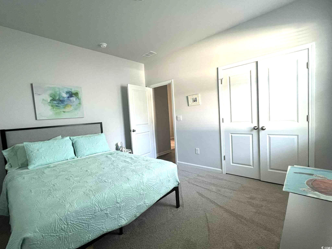
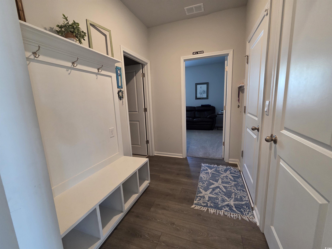
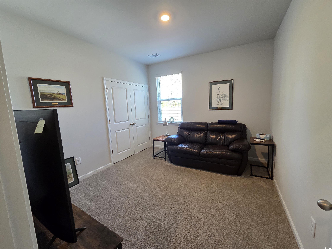
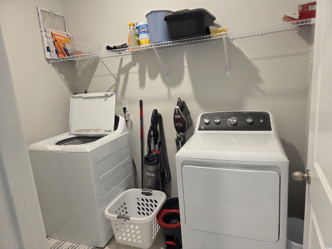
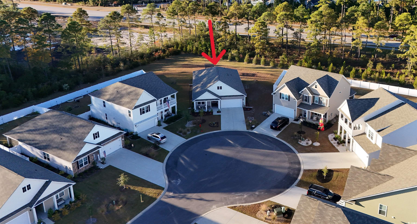
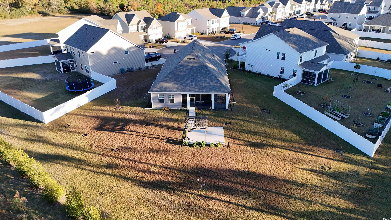
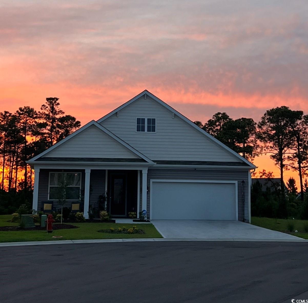
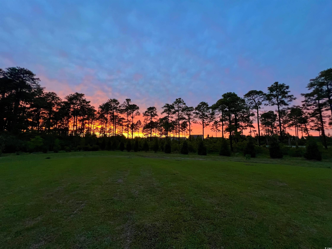
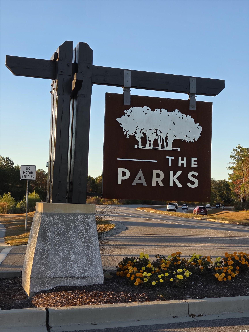
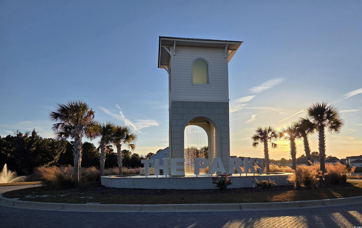
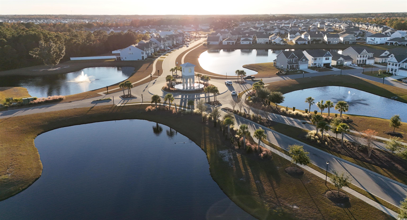
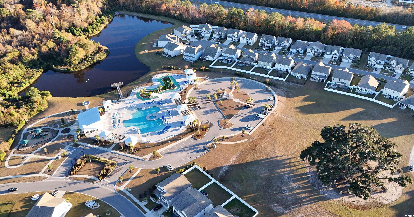
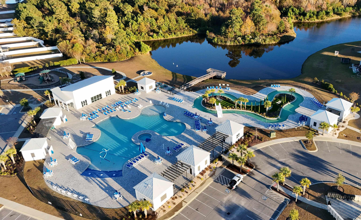
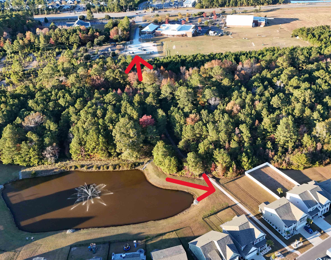
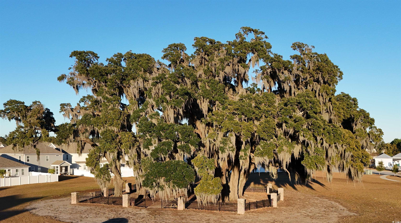
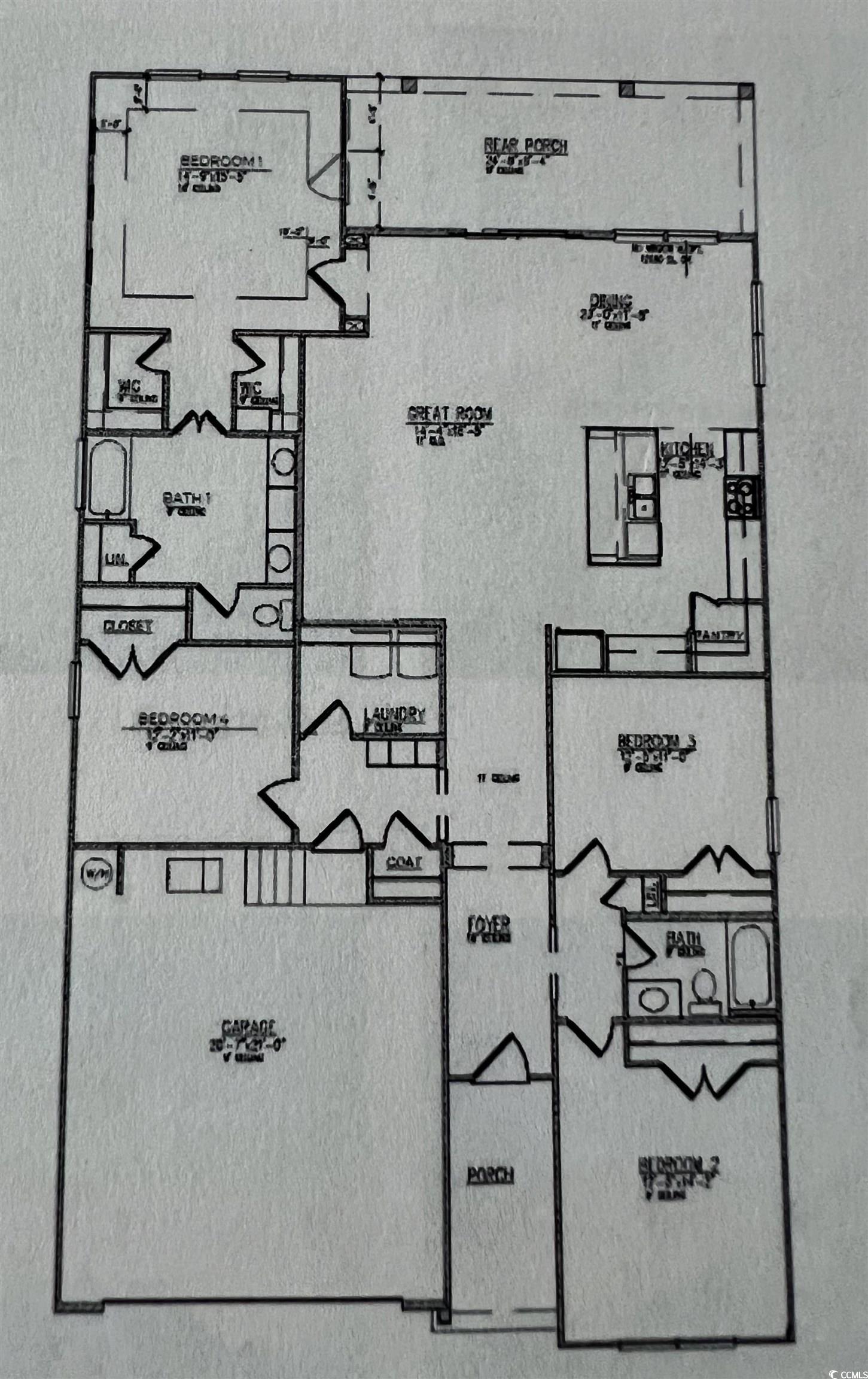
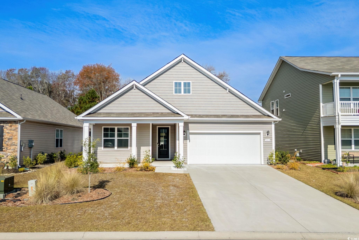
 MLS# 2528013
MLS# 2528013 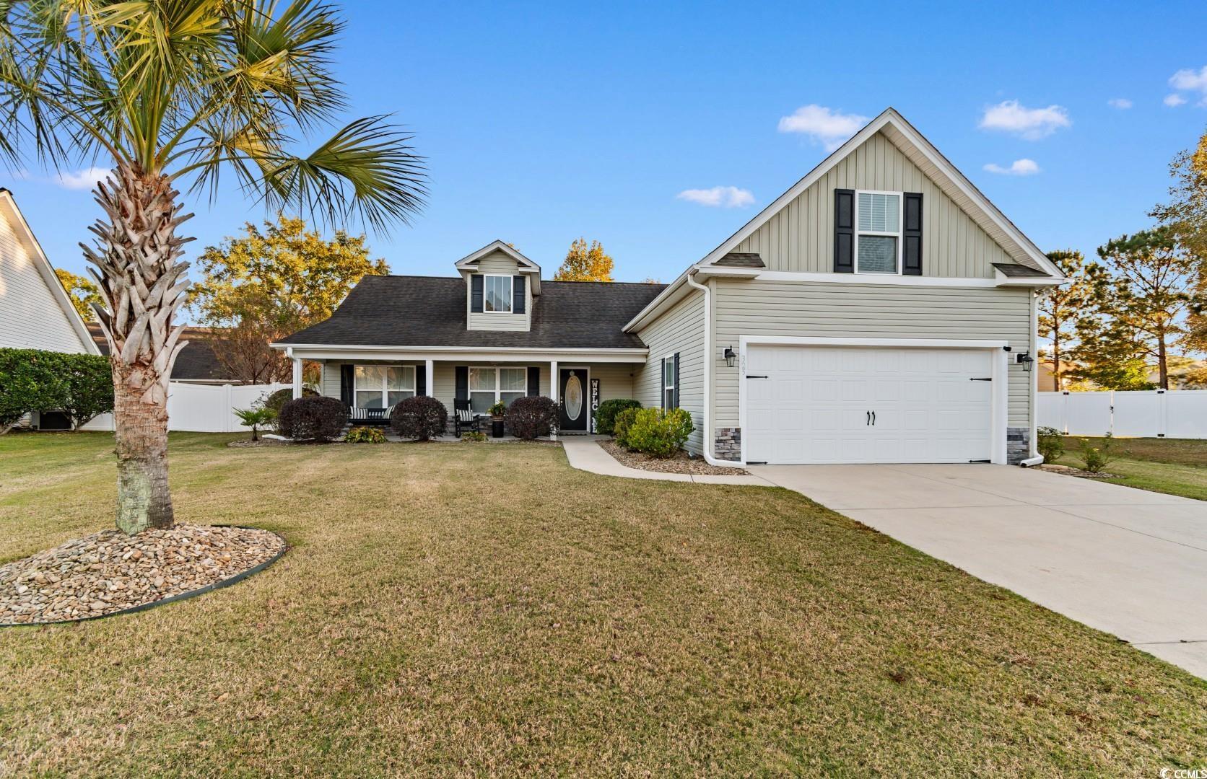
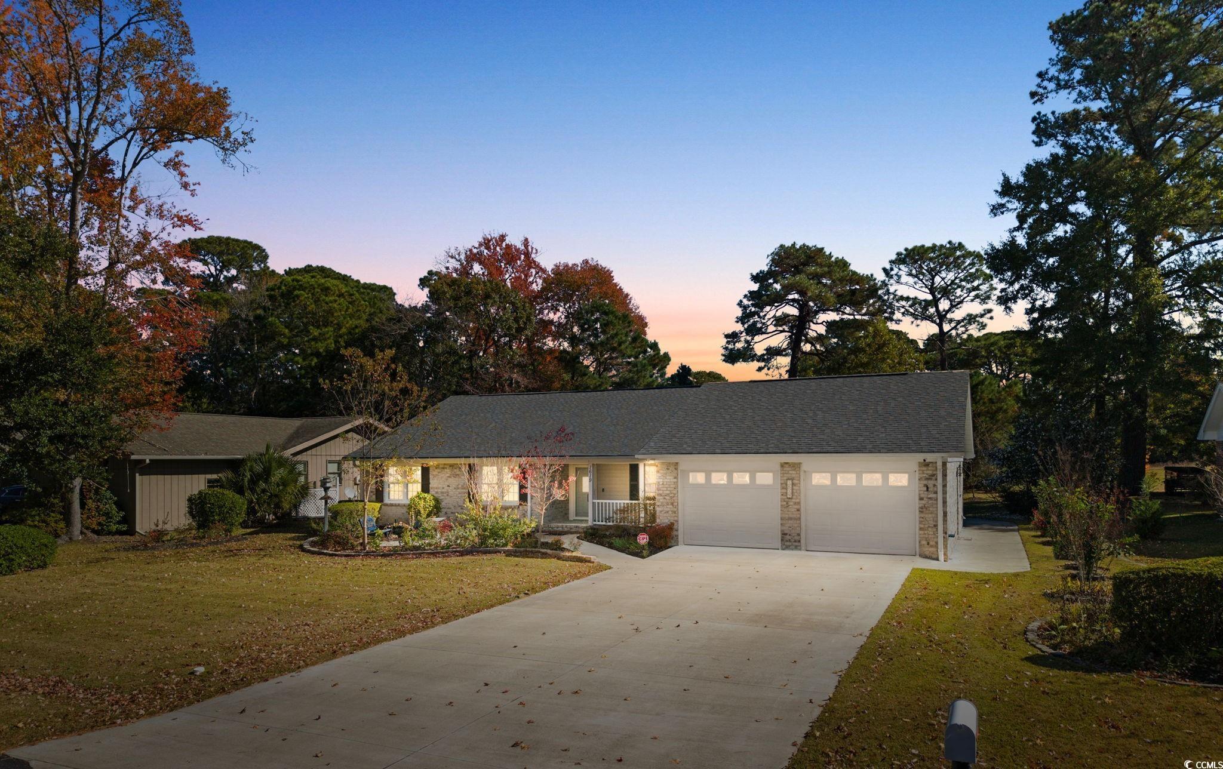
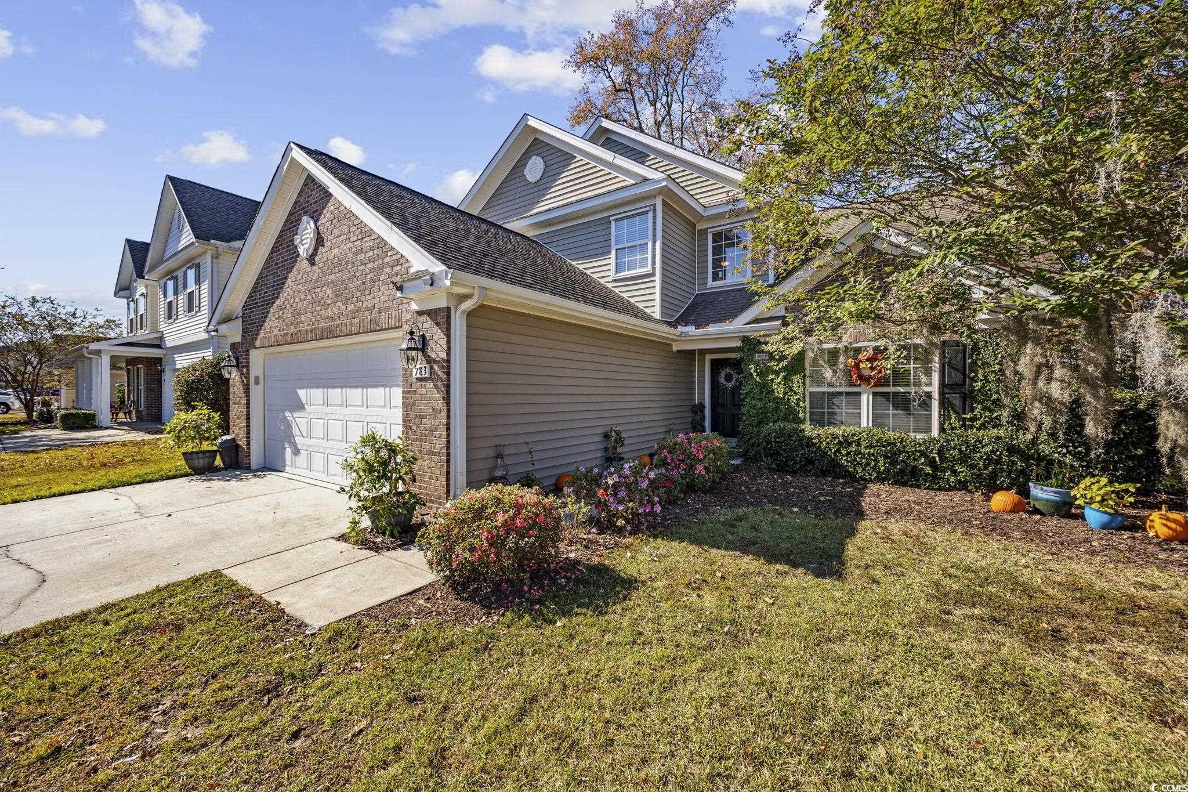
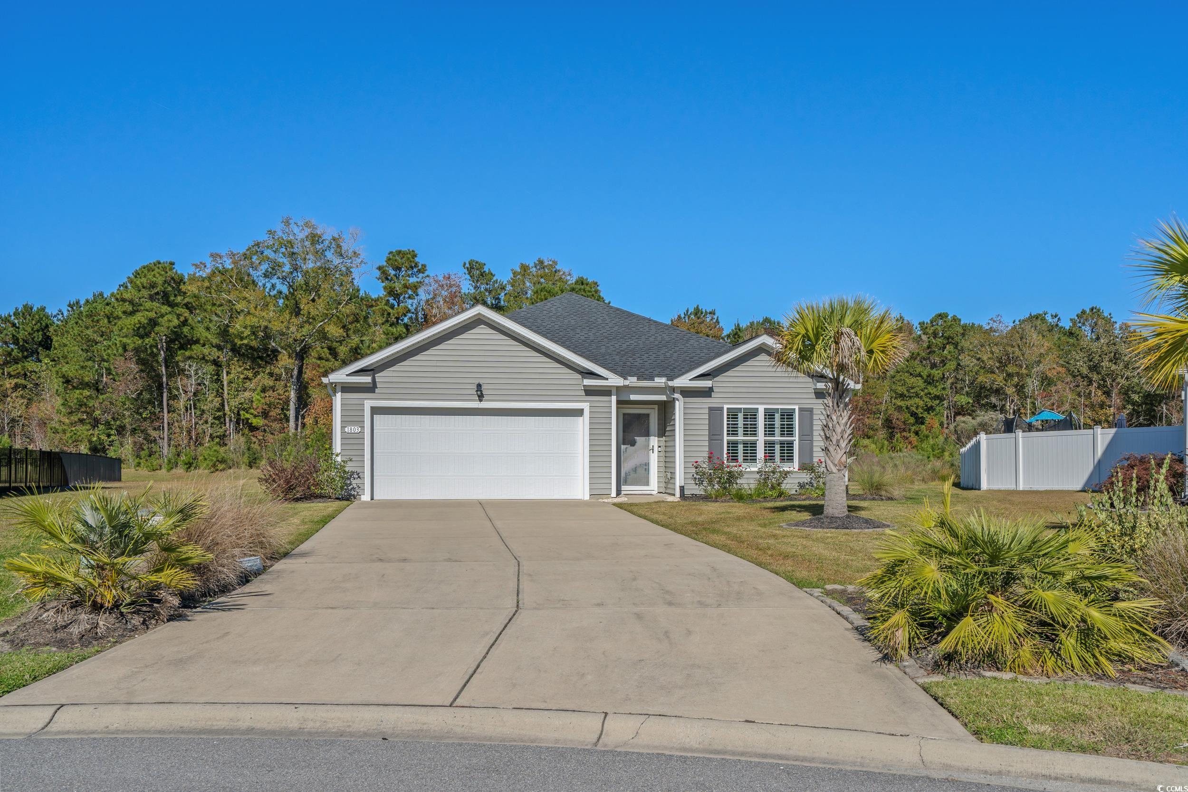
 Provided courtesy of © Copyright 2025 Coastal Carolinas Multiple Listing Service, Inc.®. Information Deemed Reliable but Not Guaranteed. © Copyright 2025 Coastal Carolinas Multiple Listing Service, Inc.® MLS. All rights reserved. Information is provided exclusively for consumers’ personal, non-commercial use, that it may not be used for any purpose other than to identify prospective properties consumers may be interested in purchasing.
Images related to data from the MLS is the sole property of the MLS and not the responsibility of the owner of this website. MLS IDX data last updated on 11-25-2025 5:05 PM EST.
Any images related to data from the MLS is the sole property of the MLS and not the responsibility of the owner of this website.
Provided courtesy of © Copyright 2025 Coastal Carolinas Multiple Listing Service, Inc.®. Information Deemed Reliable but Not Guaranteed. © Copyright 2025 Coastal Carolinas Multiple Listing Service, Inc.® MLS. All rights reserved. Information is provided exclusively for consumers’ personal, non-commercial use, that it may not be used for any purpose other than to identify prospective properties consumers may be interested in purchasing.
Images related to data from the MLS is the sole property of the MLS and not the responsibility of the owner of this website. MLS IDX data last updated on 11-25-2025 5:05 PM EST.
Any images related to data from the MLS is the sole property of the MLS and not the responsibility of the owner of this website.