Viewing Listing MLS# 2527706
Pawleys Island, SC 29585
- 4Beds
- 3Full Baths
- N/AHalf Baths
- 2,627SqFt
- 2005Year Built
- 0.33Acres
- MLS# 2527706
- Residential
- Detached
- Active
- Approx Time on Market2 months, 16 days
- Area44a Pawleys Island Mainland
- CountyGeorgetown
- Subdivision Heritage Plantation
Overview
Custom Brick Home with Flexible Floorplan in Gated Heritage Plantation Located on a corner homesite overlooking the 10th tee of the Heritage Plantation golf course, this 4-bedroom, 3-bath all-brick home offers quality construction, generous space, and an excellent opportunity to personalize in one of Pawleys Islands most desirable gated communities. Designed for comfortable everyday living, the main level features an open floor plan with three bedrooms, including a spacious primary suite with direct access to the enclosed Carolina Room. This versatile bonus space overlooks the golf course and can be used in countless waysperfect for entertaining, a game room, hobby space, workout area, or even a dedicated hot tub retreat. Its flexibility allows the next owner to tailor it to their own lifestyle. Upstairs, a private second primary suite with full bath and its own washer/dryer provides an ideal guest suite or multi-generational living option. One of the main-level bedrooms has been thoughtfully converted into a custom home office with built-in cabinetry and a Murphy bed, offering both functionality and adaptability. Wide 36"" doorways throughout enhance accessibility, and the oversized two-car garage easily accommodates a golf cart plus additional storageideal for enjoying the Heritage Plantation lifestyle. This home has been well maintained by the original owners and is priced to allow room for updates and personal touches. With a floorplan ready for a buyers creative vision, it represents outstanding value within this premier community. Residents of Heritage Plantation enjoy exceptional amenities, including a full-service marina on the Intracoastal Waterway, clubhouse, pool, fitness center, indoor spa, tennis and pickleball courts, croquet lawn, and 24-hour gated securityall just minutes from Pawleys Island beaches, dining, and shopping. If youre looking for space, solid construction, and the opportunity to customize a home in a top-tier neighborhood, this is a fantastic opportunity. Schedule your private showing today. Some photos have been virtually staged.
Agriculture / Farm
Association Fees / Info
Hoa Frequency: Monthly
Hoa Fees: 345
Hoa: Yes
Hoa Includes: CommonAreas, Pools, RecreationFacilities
Community Features: BoatSlip, Clubhouse, GolfCartsOk, Gated, RecreationArea, TennisCourts, Golf, LongTermRentalAllowed, Pool
Assoc Amenities: Clubhouse, Gated, OwnerAllowedGolfCart, PetRestrictions, BoatSlip, Security, TennisCourts
Bathroom Info
Total Baths: 3.00
Fullbaths: 3
Bedroom Info
Beds: 4
Building Info
Levels: Two
Year Built: 2005
Zoning: Res
Style: Traditional
Construction Materials: Brick
Builders Name: Dumont Builders
Buyer Compensation
Exterior Features
Patio and Porch Features: FrontPorch, Patio
Pool Features: Community, OutdoorPool
Foundation: Slab
Exterior Features: SprinklerIrrigation, Patio
Financial
Garage / Parking
Parking Capacity: 6
Garage: Yes
Parking Type: Attached, TwoCarGarage, Garage, GarageDoorOpener
Attached Garage: Yes
Garage Spaces: 2
Green / Env Info
Green Energy Efficient: Doors, Windows
Interior Features
Floor Cover: Tile, Wood
Door Features: InsulatedDoors
Fireplace: Yes
Furnished: Unfurnished
Interior Features: Fireplace, HandicapAccess, SplitBedrooms, BreakfastBar, BedroomOnMainLevel, Loft, StainlessSteelAppliances, SolidSurfaceCounters
Appliances: Dishwasher, Disposal, Microwave, Range, Refrigerator, RangeHood
Lot Info
Acres: 0.33
Lot Description: CornerLot, NearGolfCourse, IrregularLot, OnGolfCourse
Misc
Pets Allowed: OwnerOnly, Yes
Offer Compensation
Other School Info
Property Info
County: Georgetown
Stipulation of Sale: None
Property Sub Type Additional: Detached
Security Features: GatedCommunity, SmokeDetectors, SecurityService
Disclosures: CovenantsRestrictionsDisclosure,LeadBasedPaintDisclosure,SellerDisclosure
Construction: Resale
Room Info
Sold Info
Sqft Info
Building Sqft: 2627
Living Area Source: Estimated
Sqft: 2627
Tax Info
Unit Info
Utilities / Hvac
Heating: Central, Electric, Propane
Cooling: CentralAir
Cooling: Yes
Utilities Available: CableAvailable, ElectricityAvailable, PhoneAvailable, SewerAvailable, WaterAvailable
Heating: Yes
Water Source: Public
Waterfront / Water
Schools
Elem: Waccamaw Elementary School
Middle: Georgetown Middle School
High: Waccamaw High School
Directions
From Hwy 17 Bypass turn onto Martin Luther King Rd. Turn Right onto Waverly Rd Left onto Kings River Rd, Right onto Inverness Dr. Enter thru the gate with code and turn left onto the first street which is Montrose Ln. Home is the first home on the right.Courtesy of Century 21 Broadhurst













 Recent Posts RSS
Recent Posts RSS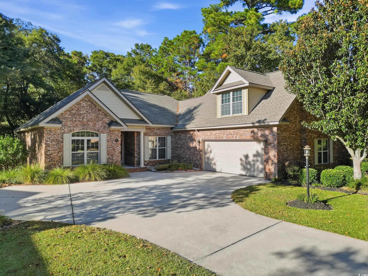
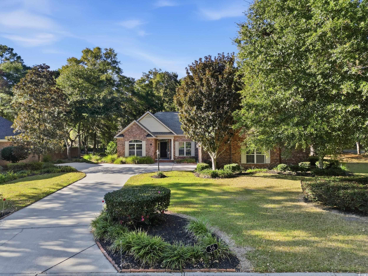
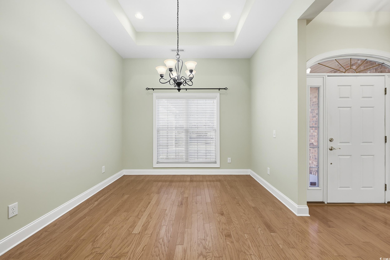
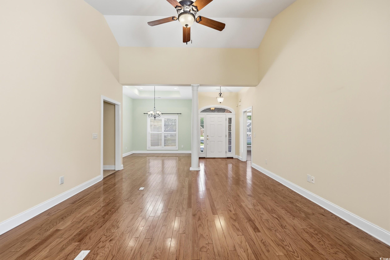
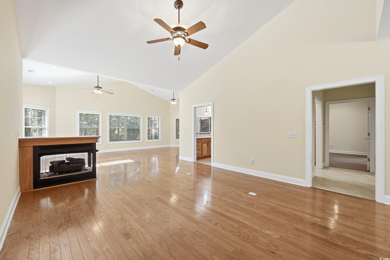
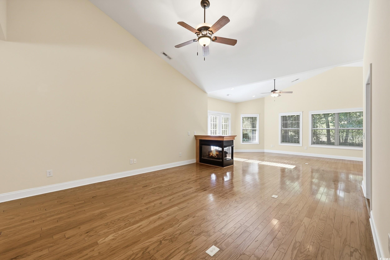
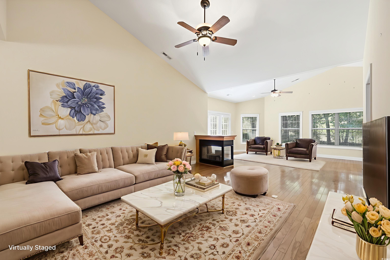

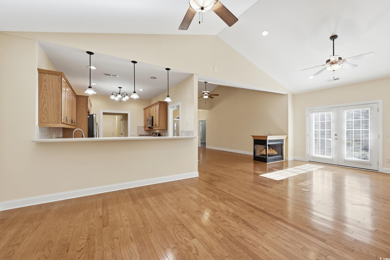
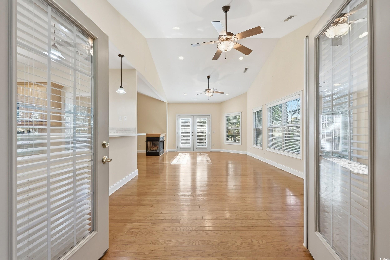
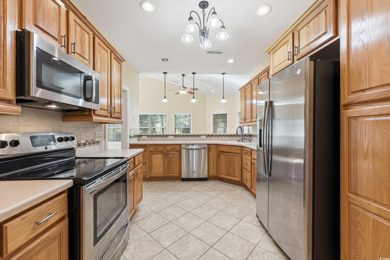
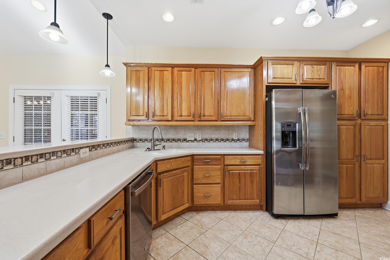
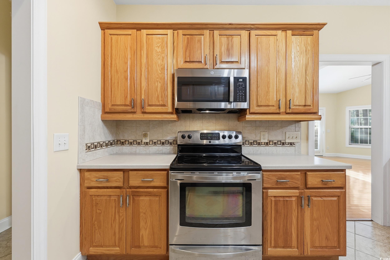
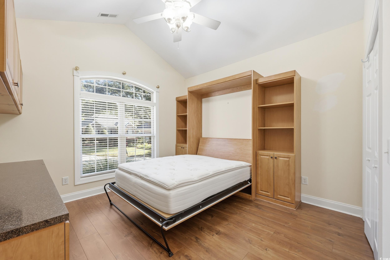
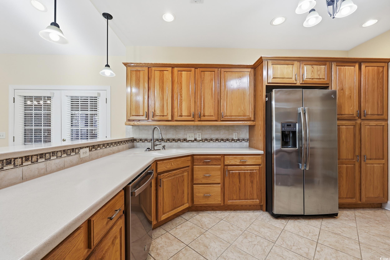
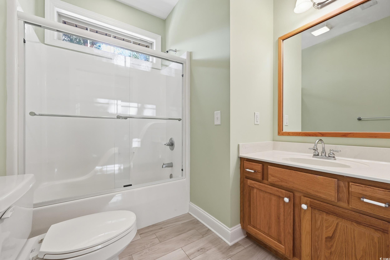
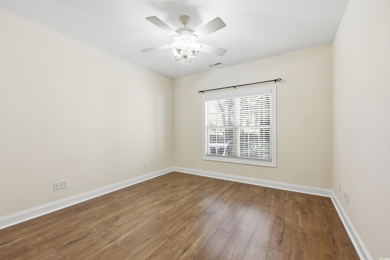
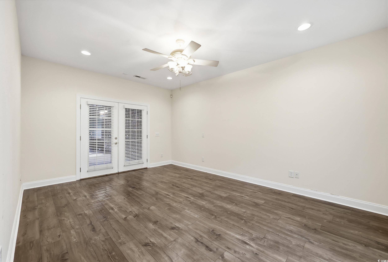
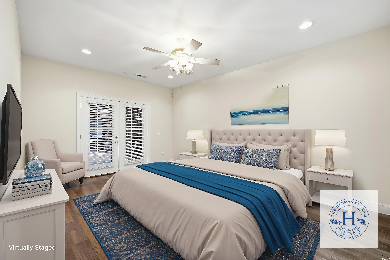
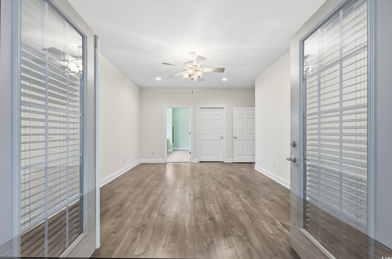
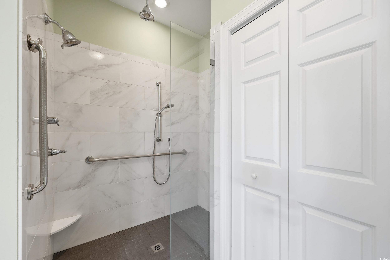
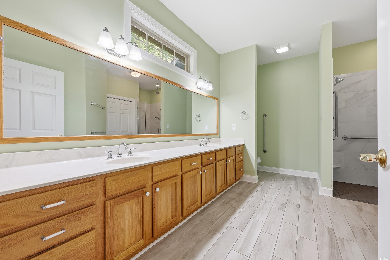


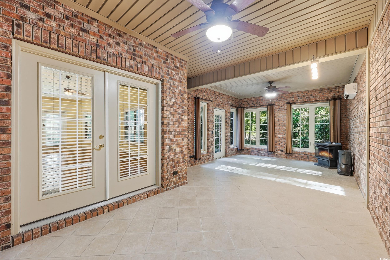
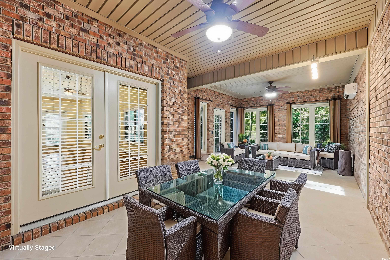

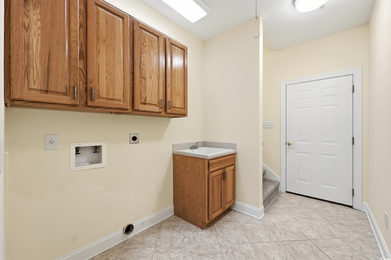
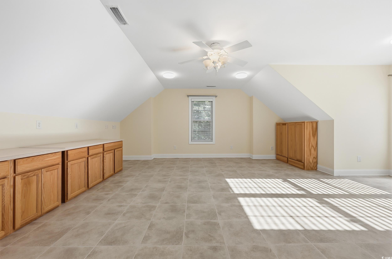
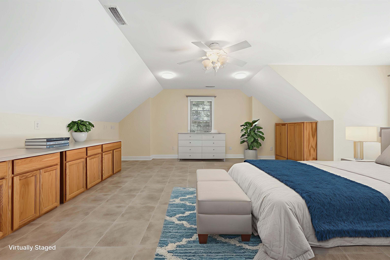
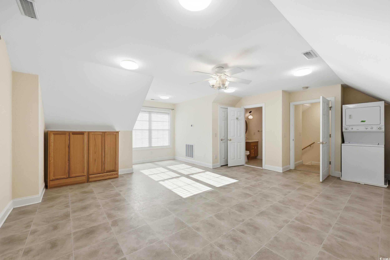
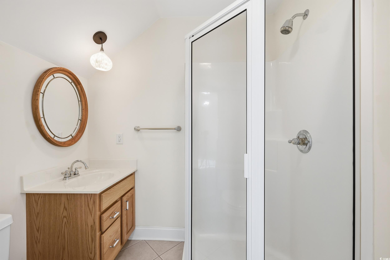
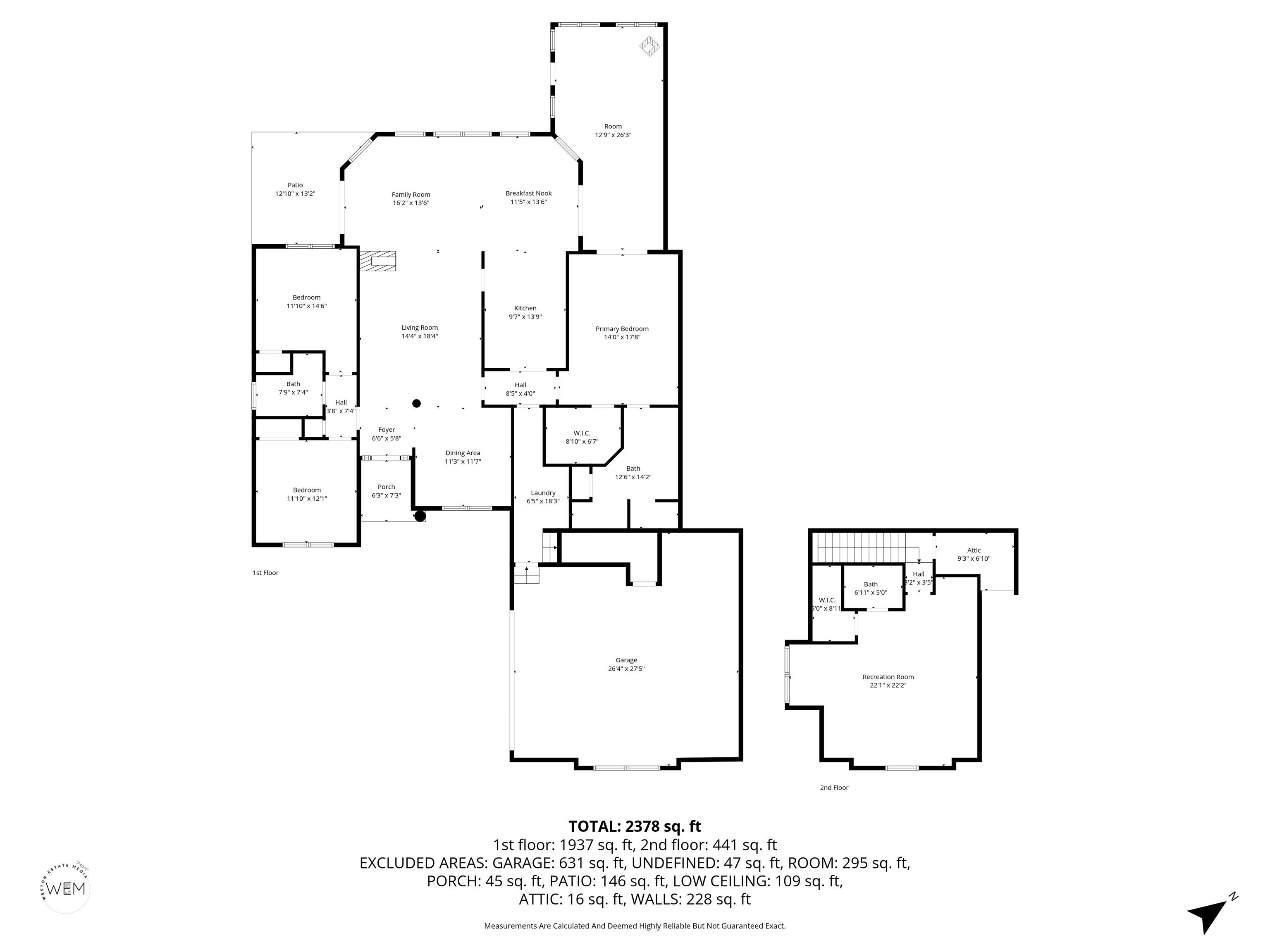
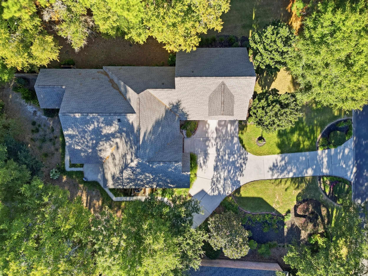
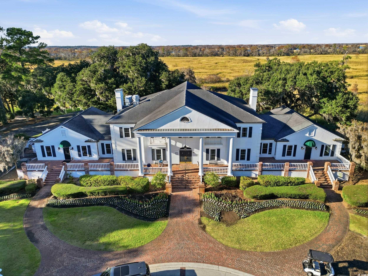
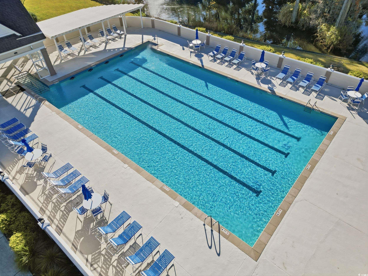
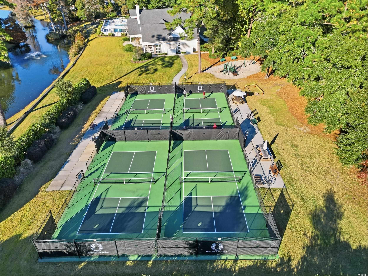
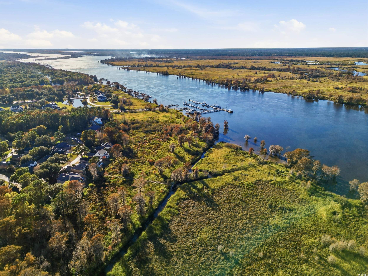


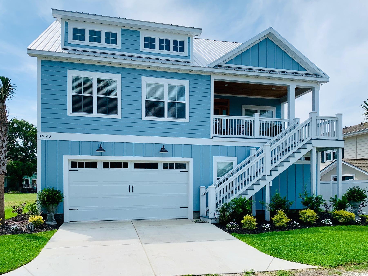
 MLS# 2530178
MLS# 2530178 

 Provided courtesy of © Copyright 2026 Coastal Carolinas Multiple Listing Service, Inc.®. Information Deemed Reliable but Not Guaranteed. © Copyright 2026 Coastal Carolinas Multiple Listing Service, Inc.® MLS. All rights reserved. Information is provided exclusively for consumers’ personal, non-commercial use, that it may not be used for any purpose other than to identify prospective properties consumers may be interested in purchasing.
Images related to data from the MLS is the sole property of the MLS and not the responsibility of the owner of this website. MLS IDX data last updated on 02-03-2026 4:45 PM EST.
Any images related to data from the MLS is the sole property of the MLS and not the responsibility of the owner of this website.
Provided courtesy of © Copyright 2026 Coastal Carolinas Multiple Listing Service, Inc.®. Information Deemed Reliable but Not Guaranteed. © Copyright 2026 Coastal Carolinas Multiple Listing Service, Inc.® MLS. All rights reserved. Information is provided exclusively for consumers’ personal, non-commercial use, that it may not be used for any purpose other than to identify prospective properties consumers may be interested in purchasing.
Images related to data from the MLS is the sole property of the MLS and not the responsibility of the owner of this website. MLS IDX data last updated on 02-03-2026 4:45 PM EST.
Any images related to data from the MLS is the sole property of the MLS and not the responsibility of the owner of this website.