Viewing Listing MLS# 2526921
Pawleys Island, SC 29585
- 4Beds
- 3Full Baths
- 1Half Baths
- 2,131SqFt
- 2016Year Built
- 0.12Acres
- MLS# 2526921
- Residential
- Detached
- Active
- Approx Time on Market2 months, 27 days
- AreaPawleys Island Area-Litchfield Beaches
- CountyGeorgetown
- Subdivision North Litchfield Beach
Overview
Welcome to your stunning Raised Beach-style retreat in the highly sought-after North Litchfield Beach area! This immaculate 4-bedroom, 3 full and 1 half-bath home, built in 2016, boasts 2,131 heated square feet of coastal luxury. Enjoy the light, bright, and airy interior featuring beautiful wide board hardwood floors throughout, complemented by recent improvements including a new range, refrigerator, dishwasher, and dryer. Outside, the home, deck, and garage have been freshly painted, enhancing its charming aesthetic. With its prime Georgetown County location, under-house parking, and low voluntary HOA, this residence offers the perfect blend of modern comfort and idyllic coastal living just moments from the beach. Whether you are seeking a primary residence, a second home, or an Air B&B investment, look no furtherthis is it! *Seller is willing to assist with buyers closing costs or interest rate buy down with reasonable offer.
Agriculture / Farm
Association Fees / Info
Hoa Frequency: Monthly
Hoa Fees: 9
Community Features: GolfCartsOk, LongTermRentalAllowed, ShortTermRentalAllowed
Assoc Amenities: OwnerAllowedGolfCart, OwnerAllowedMotorcycle, PetRestrictions, TenantAllowedGolfCart
Bathroom Info
Total Baths: 4.00
Halfbaths: 1
Fullbaths: 3
Room Level
Bedroom1: Lower
Bedroom2: Third
Bedroom3: Third
PrimaryBedroom: Second
Room Features
DiningRoom: LivingDiningRoom
Kitchen: BreakfastBar, CeilingFans, Pantry, StainlessSteelAppliances, SolidSurfaceCounters
LivingRoom: CeilingFans
Other: BedroomOnMainLevel, UtilityRoom
PrimaryBathroom: DualSinks, SeparateShower
PrimaryBedroom: CeilingFans, WalkInClosets
Bedroom Info
Beds: 4
Building Info
Levels: ThreeOrMore
Year Built: 2016
Zoning: RES
Style: RaisedBeach
Construction Materials: HardiplankType
Buyer Compensation
Exterior Features
Patio and Porch Features: FrontPorch, Patio
Foundation: Raised
Exterior Features: Patio, Storage
Financial
Garage / Parking
Parking Capacity: 4
Garage: Yes
Parking Type: Underground, GarageDoorOpener
Green / Env Info
Interior Features
Floor Cover: Carpet, Tile, Wood
Laundry Features: WasherHookup
Furnished: Furnished
Interior Features: ElevatorShaft, Furnished, BreakfastBar, BedroomOnMainLevel, StainlessSteelAppliances, SolidSurfaceCounters
Appliances: Dishwasher, Disposal, Microwave, Range, Refrigerator, Dryer, Washer
Lot Info
Acres: 0.12
Lot Size: 62x85x62x86
Lot Description: OutsideCityLimits, Rectangular, RectangularLot
Misc
Pets Allowed: OwnerOnly, Yes
Offer Compensation
Other School Info
Property Info
County: Georgetown
Stipulation of Sale: None
Property Sub Type Additional: Detached
Security Features: SmokeDetectors
Disclosures: SellerDisclosure
Construction: Resale
Room Info
Sold Info
Sqft Info
Building Sqft: 3071
Living Area Source: PublicRecords
Sqft: 2131
Tax Info
Unit Info
Utilities / Hvac
Heating: Central, Electric
Cooling: CentralAir
Cooling: Yes
Utilities Available: CableAvailable, ElectricityAvailable, PhoneAvailable, SewerAvailable, WaterAvailable
Heating: Yes
Water Source: Public
Waterfront / Water
Directions
Highway 17 south past Huntington State Park to left onto Trace Drive. First right onto Sandlapper Way. Home on Left #43Courtesy of Jte Real Estate













 Recent Posts RSS
Recent Posts RSS
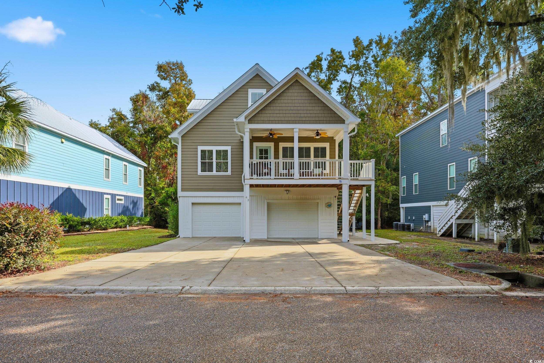

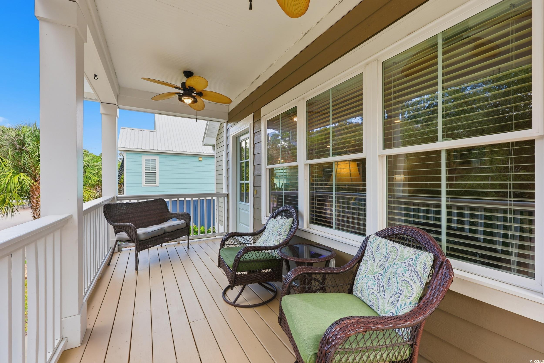
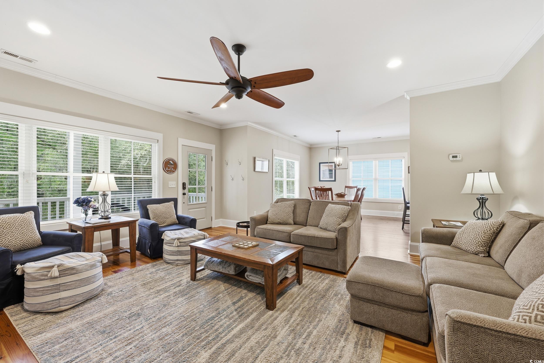
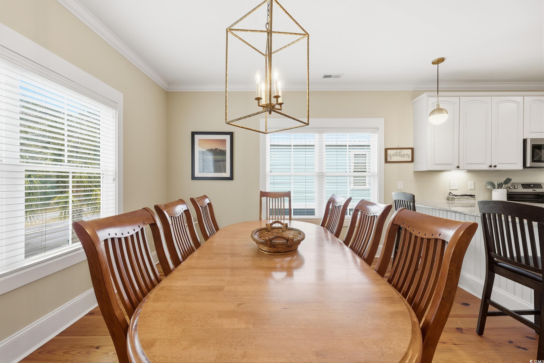
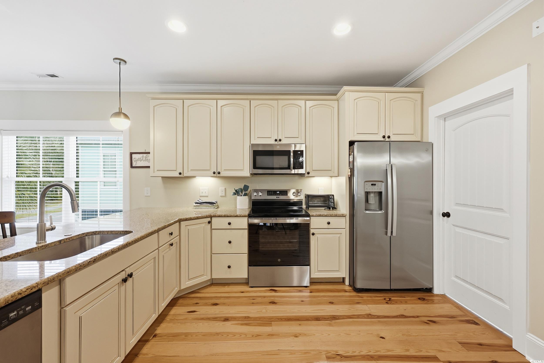
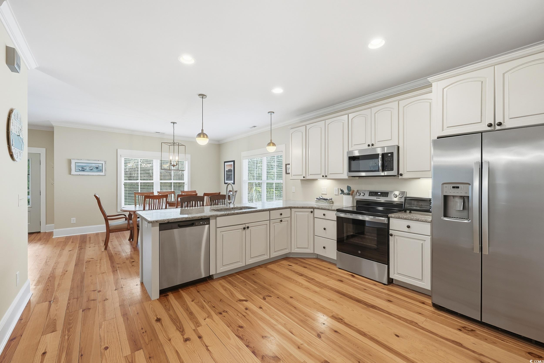
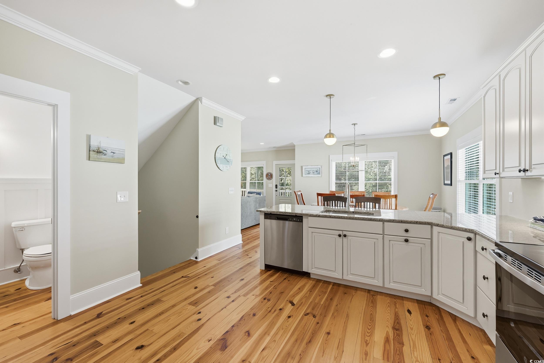


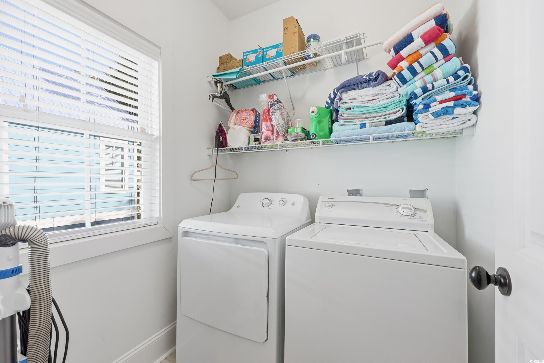





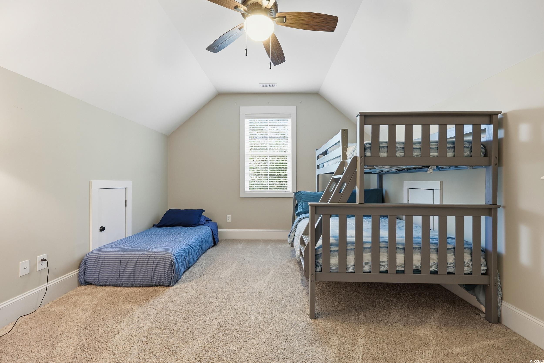


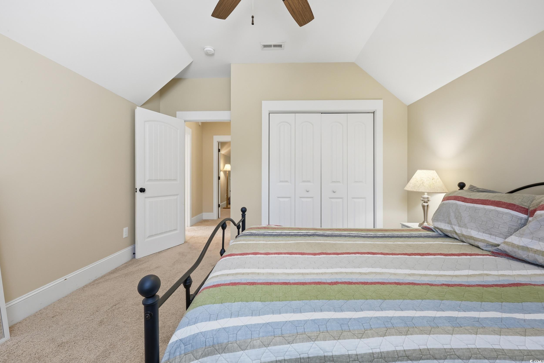
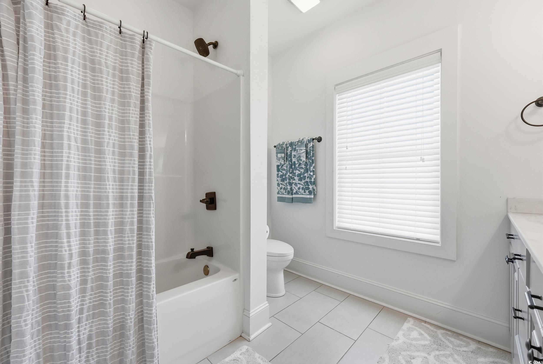
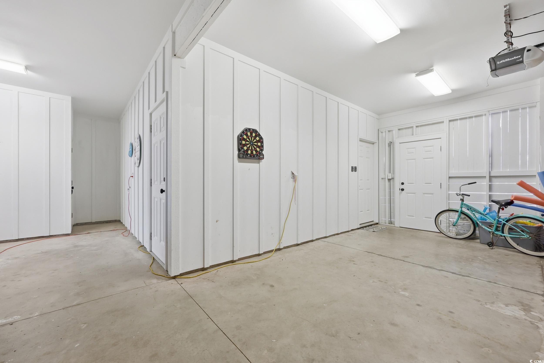
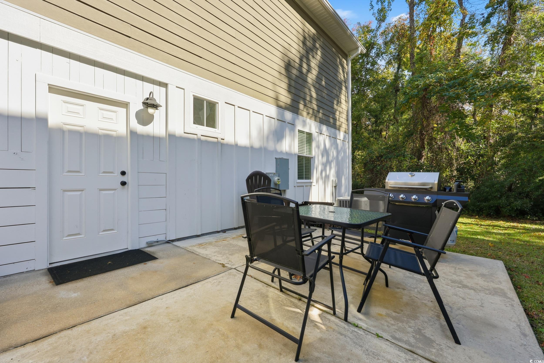


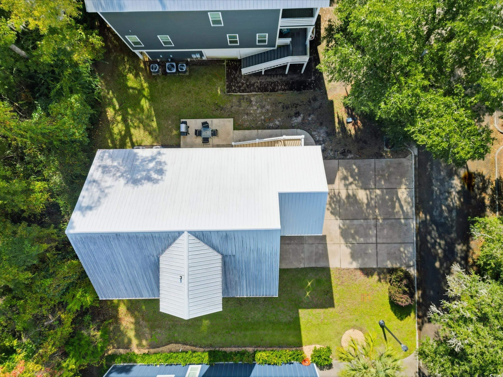
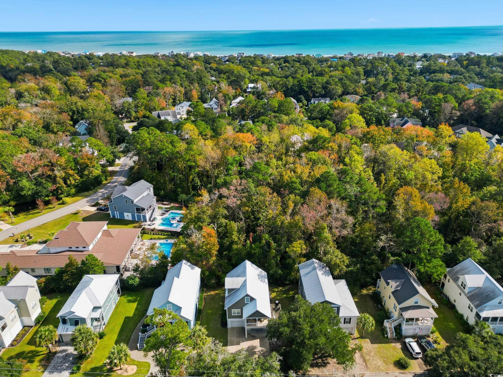
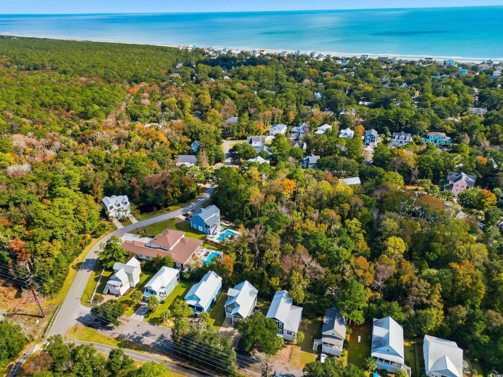
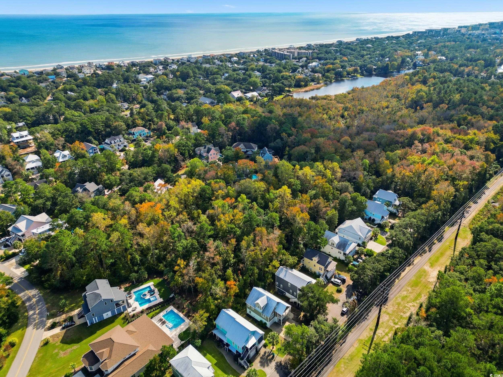
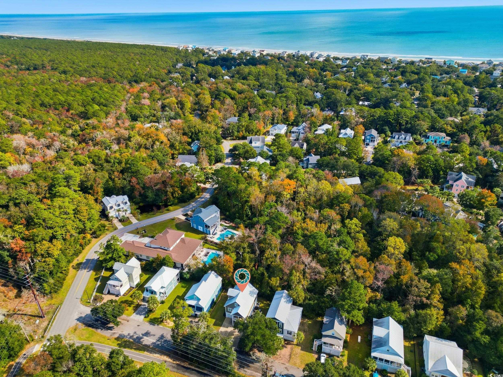

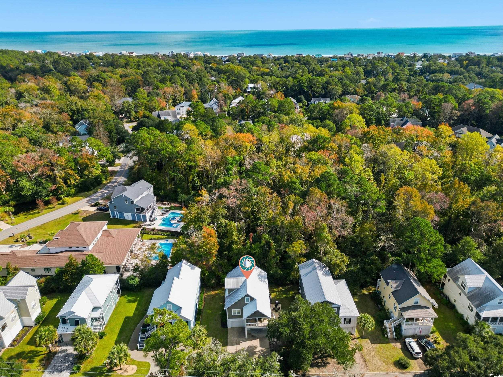
 Provided courtesy of © Copyright 2026 Coastal Carolinas Multiple Listing Service, Inc.®. Information Deemed Reliable but Not Guaranteed. © Copyright 2026 Coastal Carolinas Multiple Listing Service, Inc.® MLS. All rights reserved. Information is provided exclusively for consumers’ personal, non-commercial use, that it may not be used for any purpose other than to identify prospective properties consumers may be interested in purchasing.
Images related to data from the MLS is the sole property of the MLS and not the responsibility of the owner of this website. MLS IDX data last updated on 02-03-2026 5:45 PM EST.
Any images related to data from the MLS is the sole property of the MLS and not the responsibility of the owner of this website.
Provided courtesy of © Copyright 2026 Coastal Carolinas Multiple Listing Service, Inc.®. Information Deemed Reliable but Not Guaranteed. © Copyright 2026 Coastal Carolinas Multiple Listing Service, Inc.® MLS. All rights reserved. Information is provided exclusively for consumers’ personal, non-commercial use, that it may not be used for any purpose other than to identify prospective properties consumers may be interested in purchasing.
Images related to data from the MLS is the sole property of the MLS and not the responsibility of the owner of this website. MLS IDX data last updated on 02-03-2026 5:45 PM EST.
Any images related to data from the MLS is the sole property of the MLS and not the responsibility of the owner of this website.