Viewing Listing MLS# 2527476
Myrtle Beach, SC 29588
- 3Beds
- 2Full Baths
- N/AHalf Baths
- 1,629SqFt
- 2005Year Built
- 0.18Acres
- MLS# 2527476
- Residential
- Detached
- Active
- Approx Time on Market10 days
- AreaMyrtle Beach Area--South of 544 & West of 17 Bypass M.i. Horry County
- CountyHorry
- Subdivision Queens Harbour
Overview
Welcome to this 3-bedroom, 2-bath ranch in the desirable Queens Harbour community, offering single-level living at its best. Built in 2005 and thoughtfully updated, this move-in-ready home features a split floor plan and a spacious living room with a vaulted ceiling and beautiful luxury vinyl plank flooring, creating an open and inviting atmosphere the moment you step inside. The large kitchen is ideal for everyday living and entertaining, featuring abundant white cabinetry, granite countertops, a stylish tiled backsplash, a breakfast bar, a pantry, and a cozy breakfast table area. Sliding glass doors lead directly to the rear cement patioperfect for grilling, relaxing, or enjoying the Carolina sunshine. An attached sunroom with EZ Breeze windows expands your living space and offers a bright, comfortable retreat year-round. The private primary en-suite features a large walk-in closet and a walk-in tiled shower, providing comfort and convenience. This well-maintained home also includes a new roof, HVAC replaced in 2018, and a new hot water heater installed in 2024, giving you peace of mind for years to come. Queens Harbour is a beautifully maintained community known for its sidewalk-lined streets, making it perfect for morning walks, bike rides, or evening strolls. Ideally located near shopping, dining, Market Common, golf, and the beautiful beaches of Myrtle Beach, this home truly offers the best of coastal living.
Agriculture / Farm
Association Fees / Info
Hoa Frequency: Monthly
Hoa Fees: 46
Hoa: Yes
Hoa Includes: CommonAreas, Trash
Community Features: GolfCartsOk, LongTermRentalAllowed
Assoc Amenities: OwnerAllowedGolfCart, OwnerAllowedMotorcycle, PetRestrictions
Bathroom Info
Total Baths: 2.00
Fullbaths: 2
Bedroom Info
Beds: 3
Building Info
Num Stories: 1
Levels: One
Year Built: 2005
Zoning: res
Style: Ranch
Construction Materials: BrickVeneer, VinylSiding
Buyer Compensation
Exterior Features
Patio and Porch Features: RearPorch, Patio
Foundation: Slab
Exterior Features: Porch, Patio
Financial
Garage / Parking
Parking Capacity: 4
Garage: Yes
Parking Type: Attached, Garage, TwoCarGarage, GarageDoorOpener
Attached Garage: Yes
Garage Spaces: 2
Green / Env Info
Interior Features
Floor Cover: Carpet, LuxuryVinyl, LuxuryVinylPlank
Door Features: StormDoors
Laundry Features: WasherHookup
Furnished: Unfurnished
Interior Features: Attic, PullDownAtticStairs, PermanentAtticStairs, SplitBedrooms, BreakfastBar, BedroomOnMainLevel, BreakfastArea, SolidSurfaceCounters
Appliances: Dishwasher, Disposal, Microwave, Range, Refrigerator
Lot Info
Acres: 0.18
Lot Size: 70 x 110 x 70 x 110
Lot Description: OutsideCityLimits, Rectangular, RectangularLot
Misc
Pets Allowed: OwnerOnly, Yes
Offer Compensation
Other School Info
Property Info
County: Horry
Stipulation of Sale: None
Property Sub Type Additional: Detached
Security Features: SecuritySystem, SmokeDetectors
Disclosures: CovenantsRestrictionsDisclosure,SellerDisclosure
Construction: Resale
Room Info
Sold Info
Sqft Info
Building Sqft: 2149
Living Area Source: PublicRecords
Sqft: 1629
Tax Info
Unit Info
Utilities / Hvac
Heating: Central
Cooling: CentralAir
Cooling: Yes
Utilities Available: CableAvailable, ElectricityAvailable, PhoneAvailable, SewerAvailable, UndergroundUtilities, WaterAvailable
Heating: Yes
Water Source: Public
Waterfront / Water
Schools
Elem: Saint James Elementary School
Middle: Socastee Middle School
High: Saint James High School
Courtesy of Keller Williams Innovate South















 Recent Posts RSS
Recent Posts RSS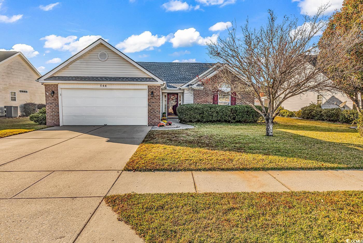
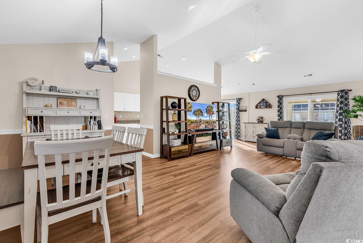
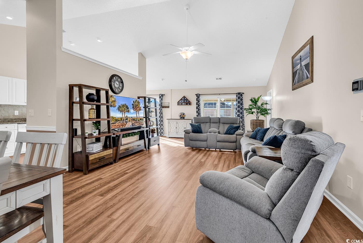
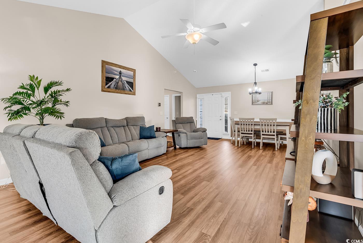
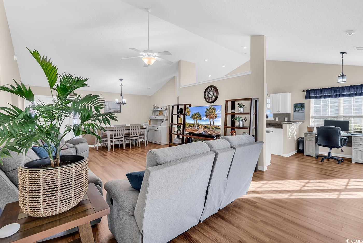
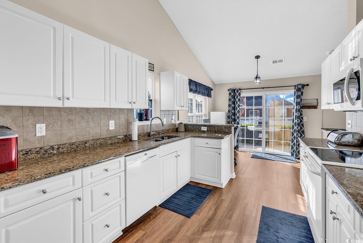
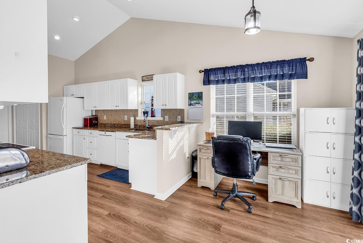
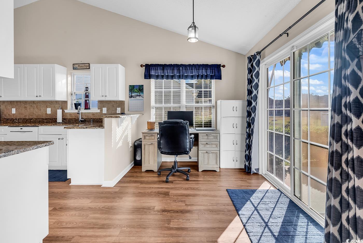
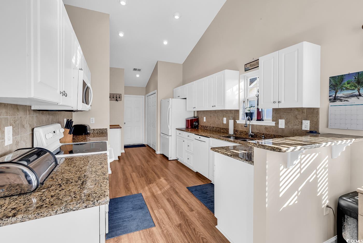
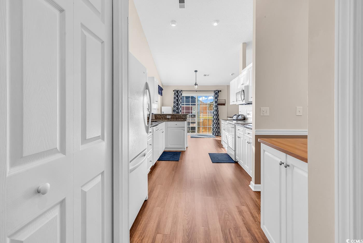
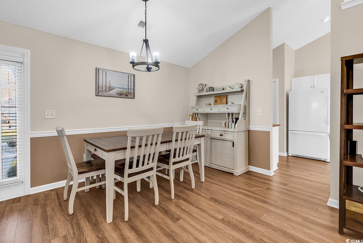
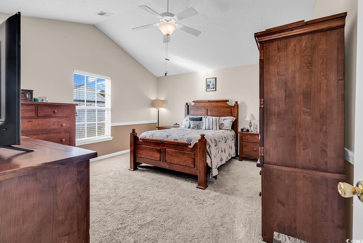
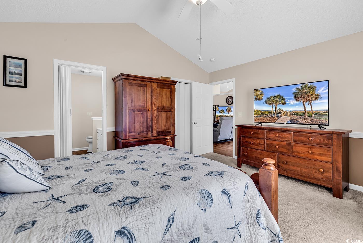
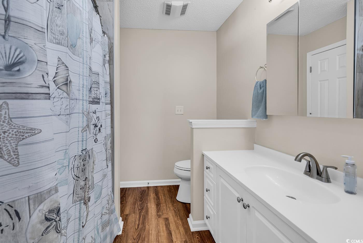
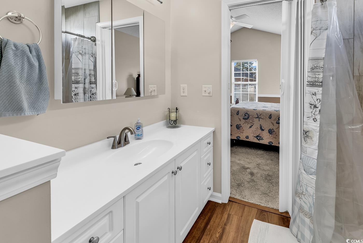
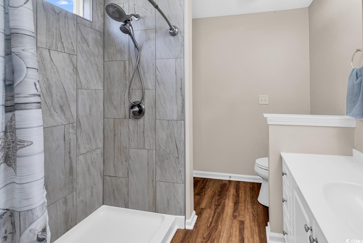
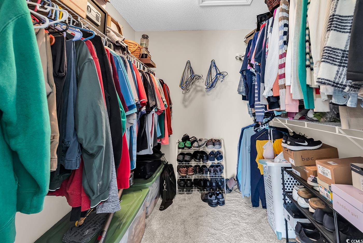
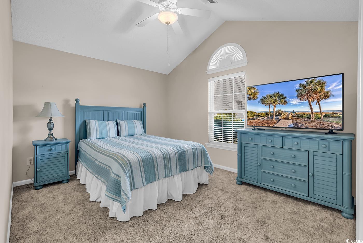
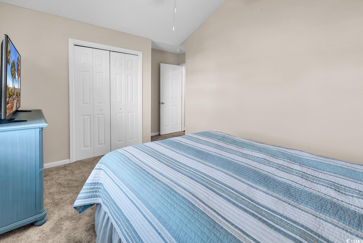
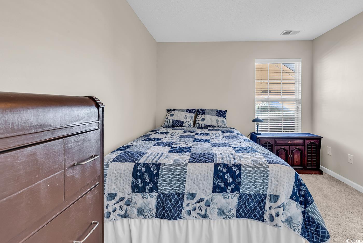
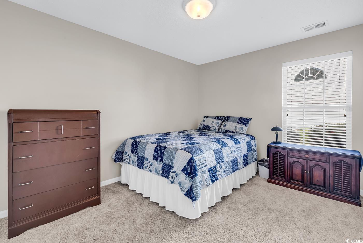
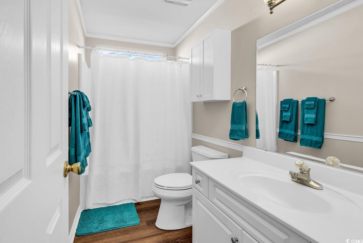
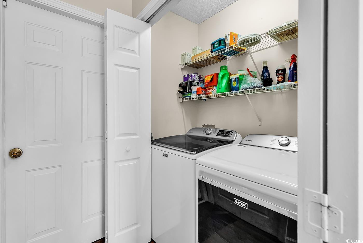
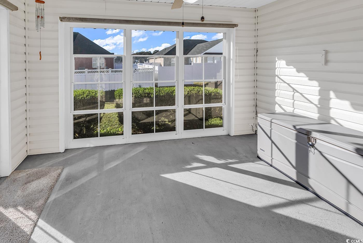
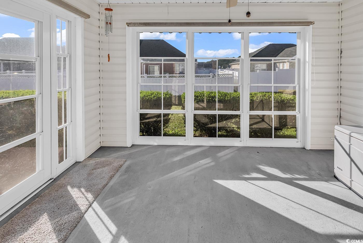
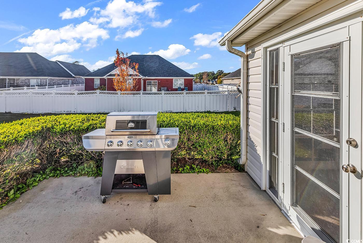
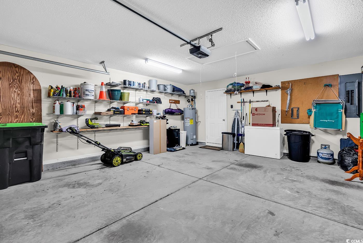
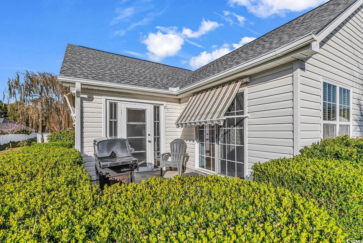
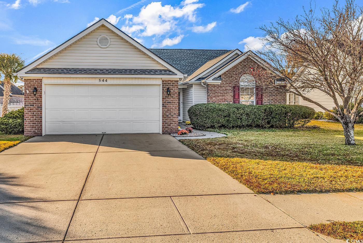
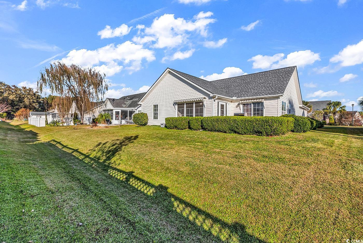
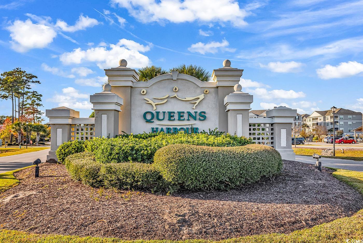
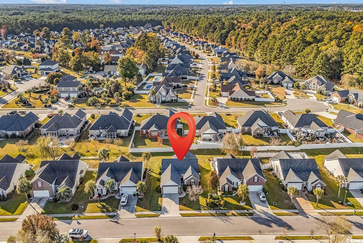
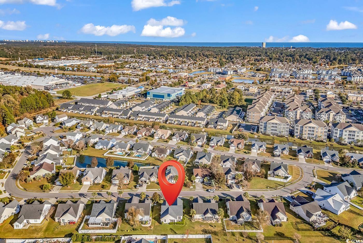
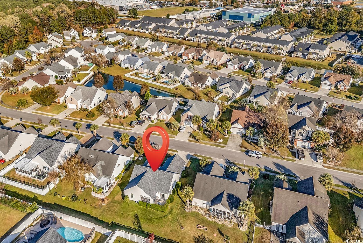
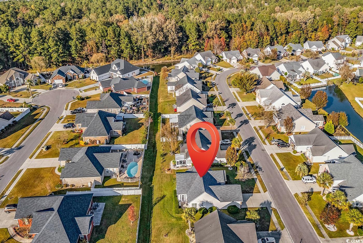
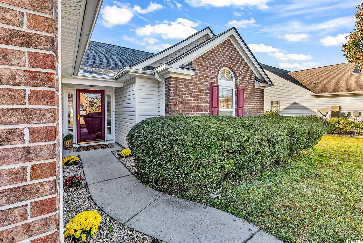
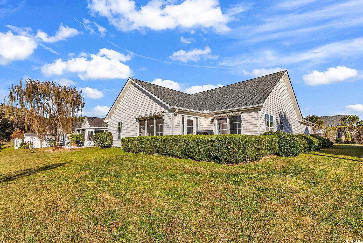
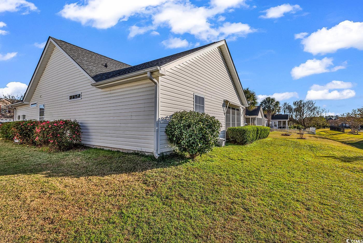
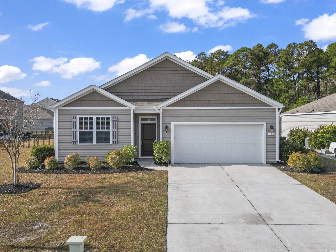
 MLS# 2528081
MLS# 2528081 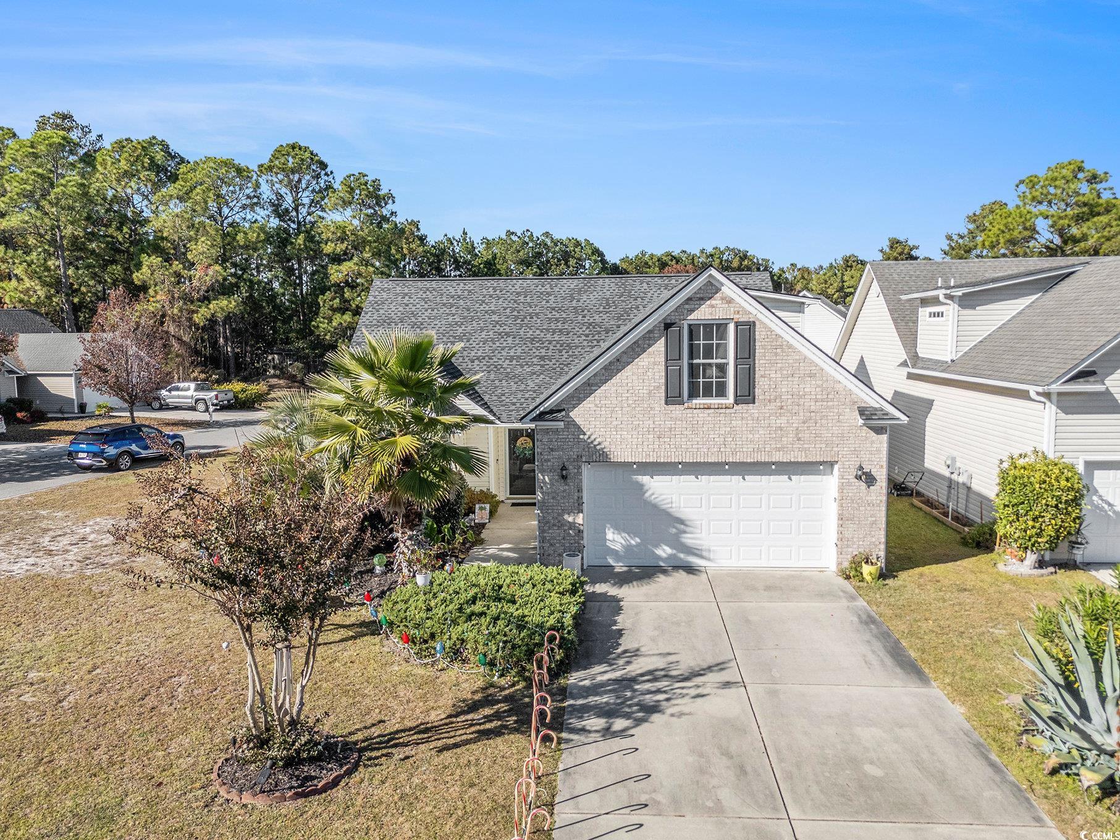
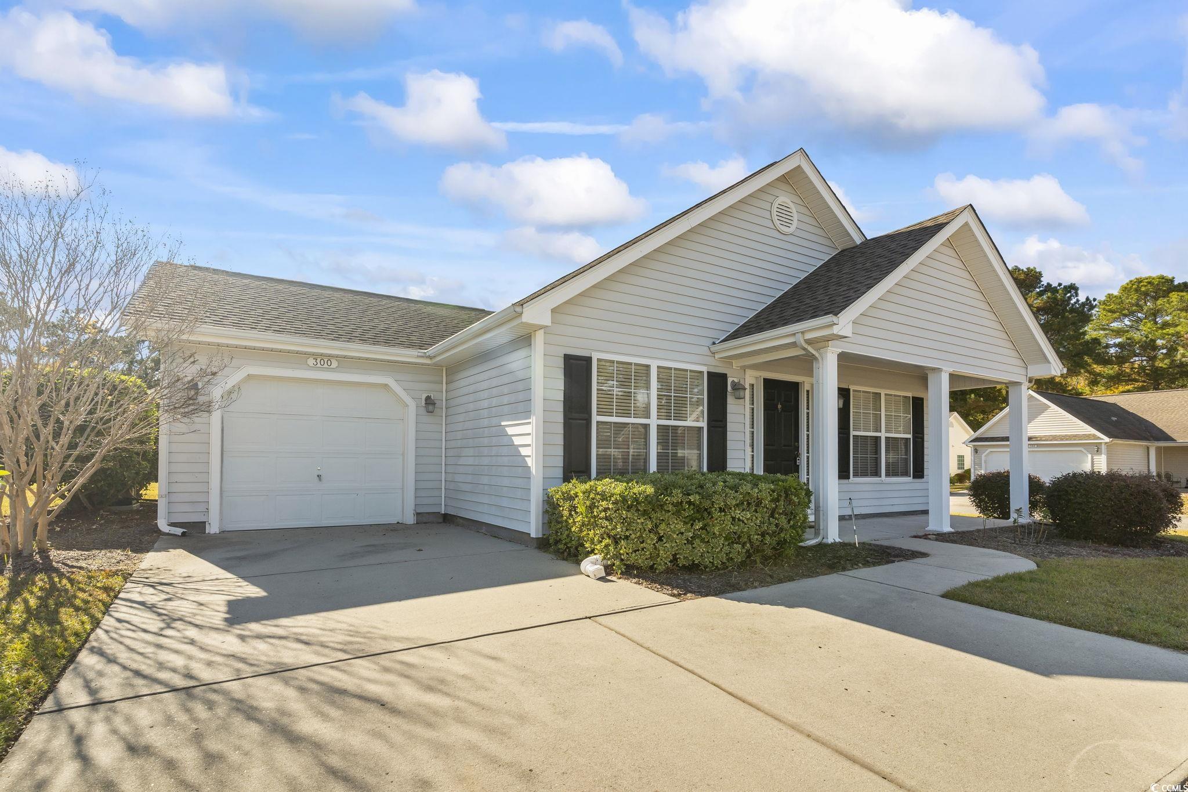
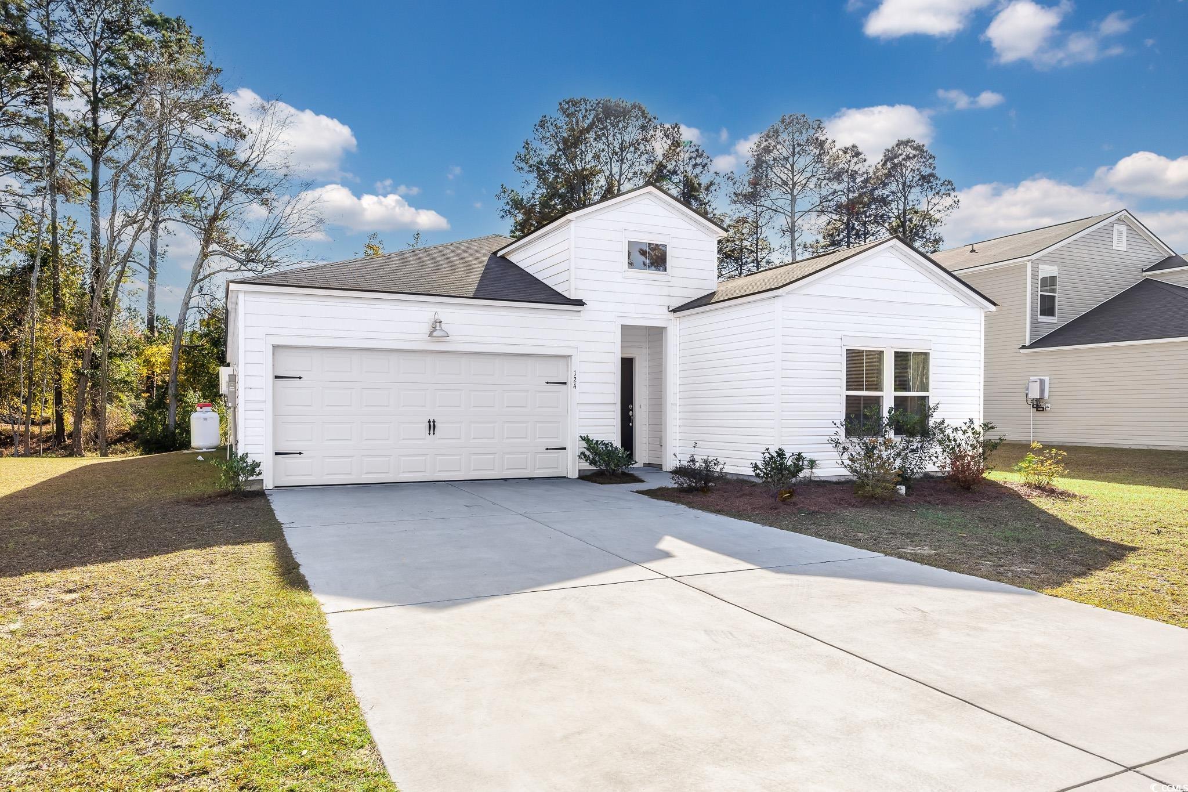
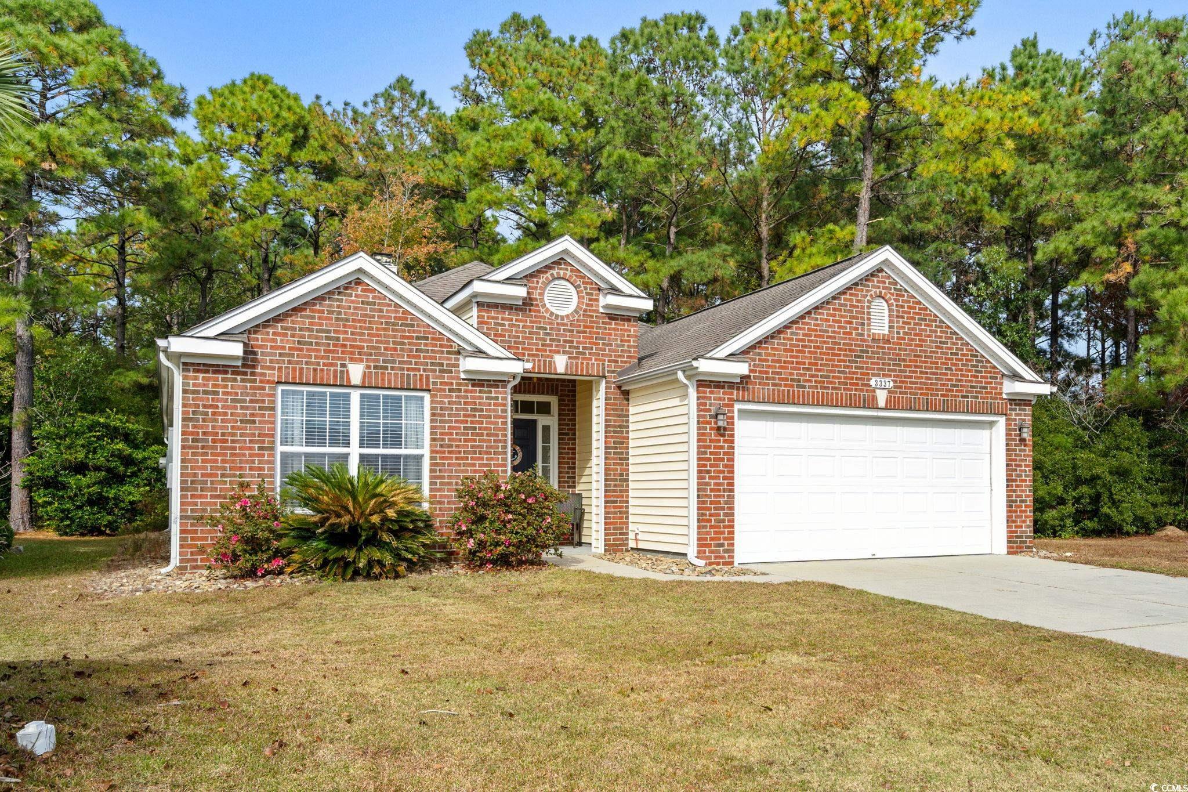
 Provided courtesy of © Copyright 2025 Coastal Carolinas Multiple Listing Service, Inc.®. Information Deemed Reliable but Not Guaranteed. © Copyright 2025 Coastal Carolinas Multiple Listing Service, Inc.® MLS. All rights reserved. Information is provided exclusively for consumers’ personal, non-commercial use, that it may not be used for any purpose other than to identify prospective properties consumers may be interested in purchasing.
Images related to data from the MLS is the sole property of the MLS and not the responsibility of the owner of this website. MLS IDX data last updated on 11-25-2025 9:04 PM EST.
Any images related to data from the MLS is the sole property of the MLS and not the responsibility of the owner of this website.
Provided courtesy of © Copyright 2025 Coastal Carolinas Multiple Listing Service, Inc.®. Information Deemed Reliable but Not Guaranteed. © Copyright 2025 Coastal Carolinas Multiple Listing Service, Inc.® MLS. All rights reserved. Information is provided exclusively for consumers’ personal, non-commercial use, that it may not be used for any purpose other than to identify prospective properties consumers may be interested in purchasing.
Images related to data from the MLS is the sole property of the MLS and not the responsibility of the owner of this website. MLS IDX data last updated on 11-25-2025 9:04 PM EST.
Any images related to data from the MLS is the sole property of the MLS and not the responsibility of the owner of this website.