Viewing Listing MLS# 2527463
Myrtle Beach, SC 29588
- 2Beds
- 2Full Baths
- N/AHalf Baths
- 1,245SqFt
- 1988Year Built
- 0.18Acres
- MLS# 2527463
- Residential
- Detached
- Active
- Approx Time on Market2 months,
- AreaMyrtle Beach Area--South of 544 & West of 17 Bypass M.i. Horry County
- CountyHorry
- Subdivision Island Green - Green Springs
Overview
Welcome to this charming patio home in the desirable Green Springs community of Island Green! This very well cared for home is exactly what you would expect to find when moving to the Beach. Soft colors and beachy decorations adorn this adorable home that has been meticulously cared for. The detached garage protects the entrance to the home with an enclosed courtyard, perfect for entertaining or for your privacy to enjoy the outdoor living in the south. The living room features a vaulted ceiling, with a ceiling fan and a cozy wood burning fireplace. There is a Carolina Room off the living room that the owner is currently using for a home office. The sliding glass door leads out to a patio and has windows all along the side. This home has recently been painted both inside and outside, with laminate wood flooring throughout, the kitchen has been updated and the roof was just replaced this past June. The HVAC system and the water heater are both less than 5 years old. The garage would be ideal for someone who would like a workshop. This owner has things set up to make life much easier when working on his hobbies. The refrigerator and the generator in the garage will also both convey with the home and the driveway is large enough to accomodate 4 extra cars.
Agriculture / Farm
Other Equipment: Generator
Association Fees / Info
Hoa Frequency: Monthly
Hoa Fees: 97
Hoa: Yes
Hoa Includes: CommonAreas, Internet, LegalAccounting, Trash
Community Features: LongTermRentalAllowed
Assoc Amenities: OwnerAllowedMotorcycle, TenantAllowedMotorcycle
Bathroom Info
Total Baths: 2.00
Fullbaths: 2
Room Dimensions
Bedroom1: 14 x 10
DiningRoom: 11 x 12
Kitchen: 10 x 14
LivingRoom: 18 x 16
PrimaryBedroom: 11 x 12
Room Features
DiningRoom: KitchenDiningCombo
Kitchen: BreakfastBar, KitchenExhaustFan, Pantry, SolidSurfaceCounters
LivingRoom: CeilingFans, Fireplace, VaultedCeilings
Other: BedroomOnMainLevel, EntranceFoyer, UtilityRoom, Workshop
PrimaryBathroom: TubShower
PrimaryBedroom: CeilingFans, MainLevelMaster
Bedroom Info
Beds: 2
Building Info
Levels: One
Year Built: 1988
Zoning: GR
Style: PatioHome
Construction Materials: WoodFrame
Buyer Compensation
Exterior Features
Patio and Porch Features: FrontPorch, Patio
Foundation: Slab
Exterior Features: Patio
Financial
Garage / Parking
Parking Capacity: 6
Garage: Yes
Parking Type: Detached, Garage, TwoCarGarage, GarageDoorOpener
Garage Spaces: 2
Green / Env Info
Interior Features
Floor Cover: Laminate
Door Features: StormDoors
Fireplace: Yes
Laundry Features: WasherHookup
Furnished: Unfurnished
Interior Features: Attic, Fireplace, PullDownAtticStairs, PermanentAtticStairs, BreakfastBar, BedroomOnMainLevel, EntranceFoyer, SolidSurfaceCounters, Workshop
Appliances: Dishwasher, Disposal, Microwave, Range, Refrigerator, RangeHood, Dryer, Washer
Lot Info
Acres: 0.18
Lot Description: IrregularLot, OutsideCityLimits
Misc
Offer Compensation
Other School Info
Property Info
County: Horry
Stipulation of Sale: None
Property Sub Type Additional: Detached
Disclosures: CovenantsRestrictionsDisclosure,SellerDisclosure
Construction: Resale
Room Info
Sold Info
Sqft Info
Building Sqft: 1636
Living Area Source: PublicRecords
Sqft: 1245
Tax Info
Unit Info
Utilities / Hvac
Heating: Central, Electric
Cooling: CentralAir
Cooling: Yes
Utilities Available: CableAvailable, ElectricityAvailable, PhoneAvailable, SewerAvailable, UndergroundUtilities, WaterAvailable
Heating: Yes
Water Source: Public
Waterfront / Water
Schools
Elem: Saint James Elementary School
Middle: Saint James Middle School
High: Saint James High School
Directions
Take 707 south toward Murrells Inlet, Turn Right onto Bay Road. Take the second left on Freewoods. Turn right on Sunnehanna. Take the second left on Gleneagles, then the first right on Killarney. Home will be third on your right.Courtesy of Exit Coastal Real Estate Pros















 Recent Posts RSS
Recent Posts RSS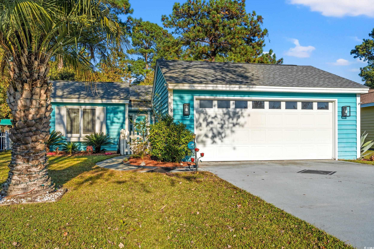
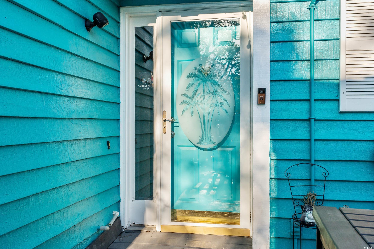
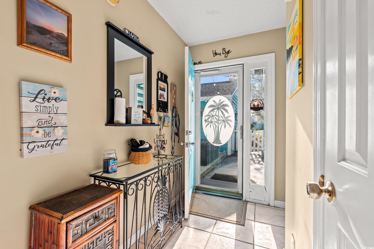
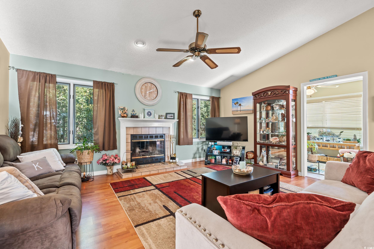


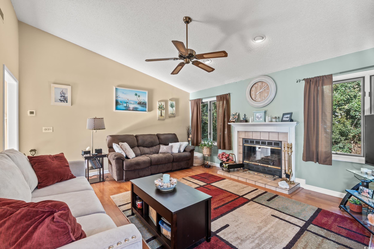
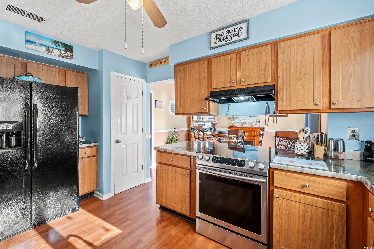
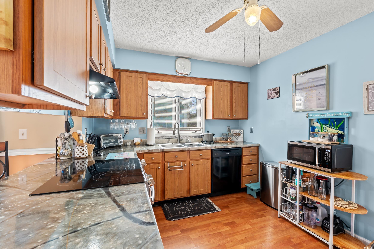
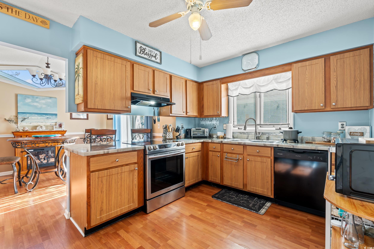
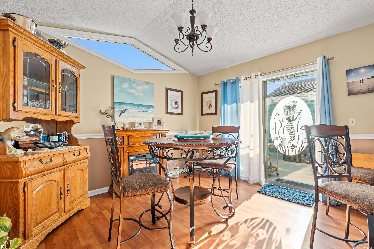
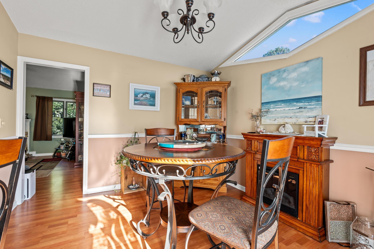
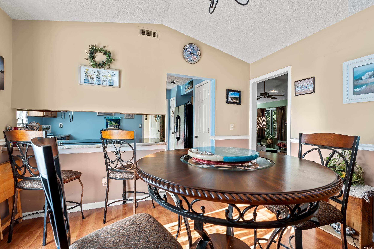
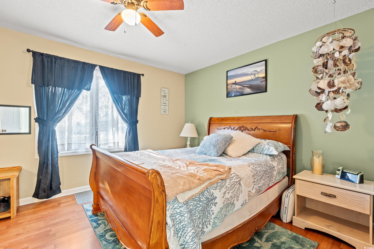
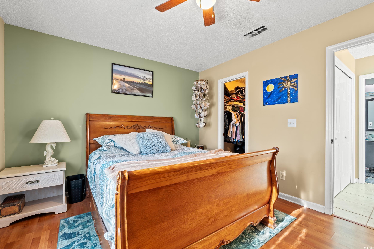
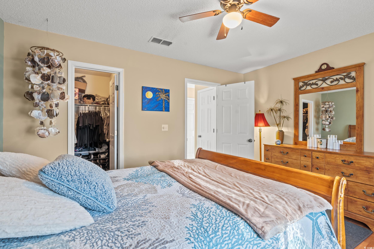
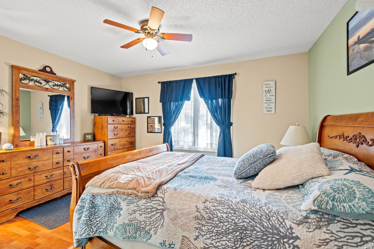
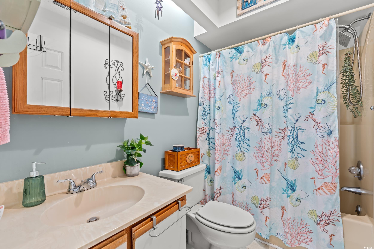
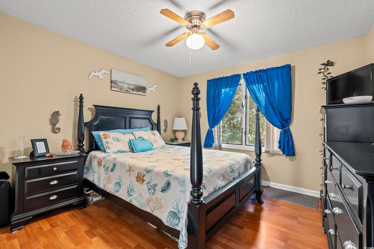
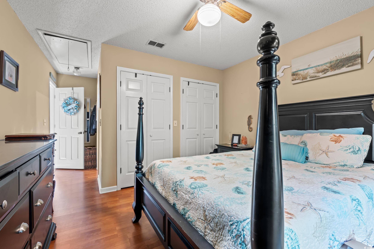
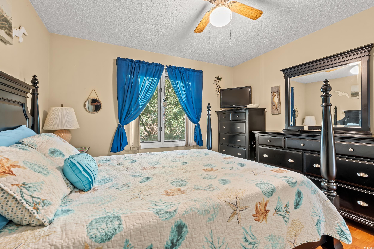
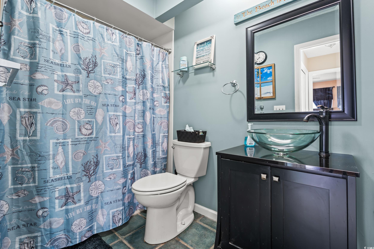
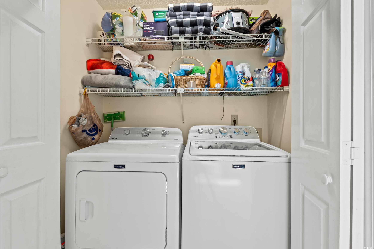
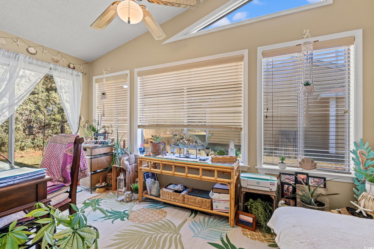
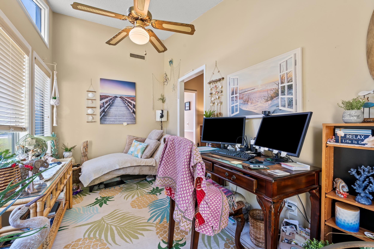
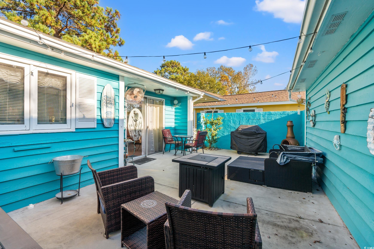
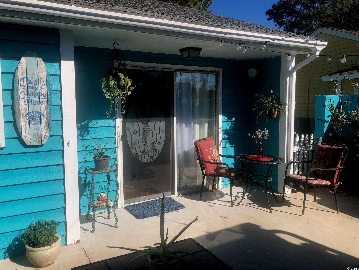
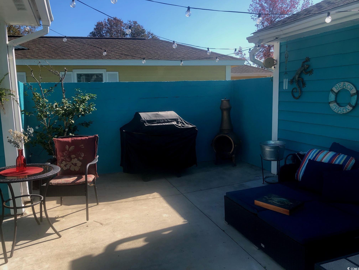
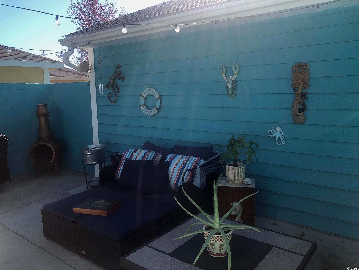
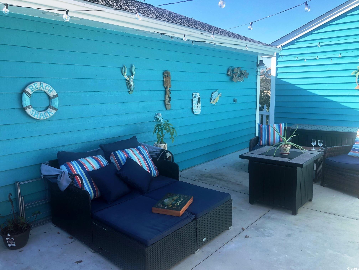
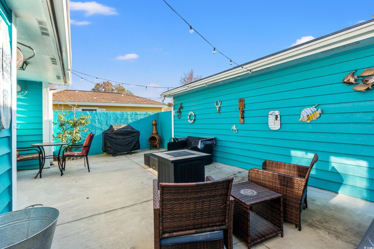
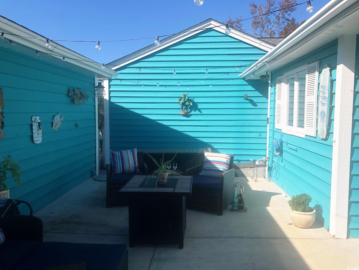
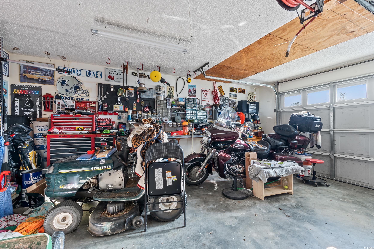


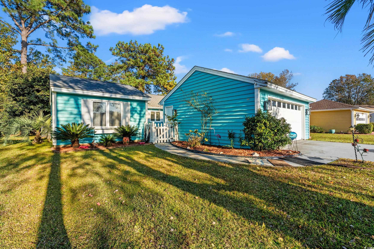
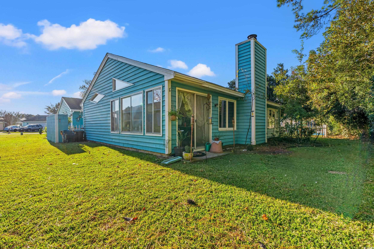
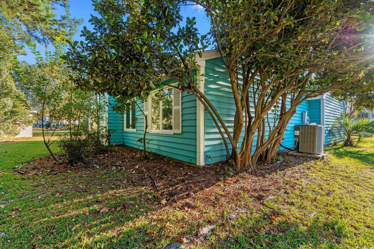
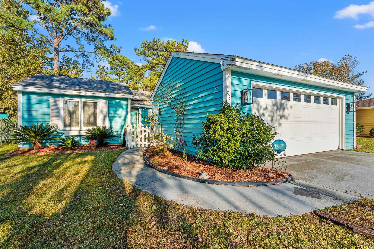
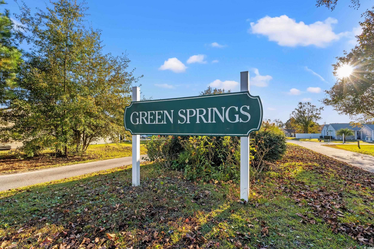
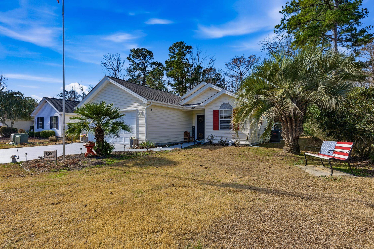
 MLS# 2601090
MLS# 2601090 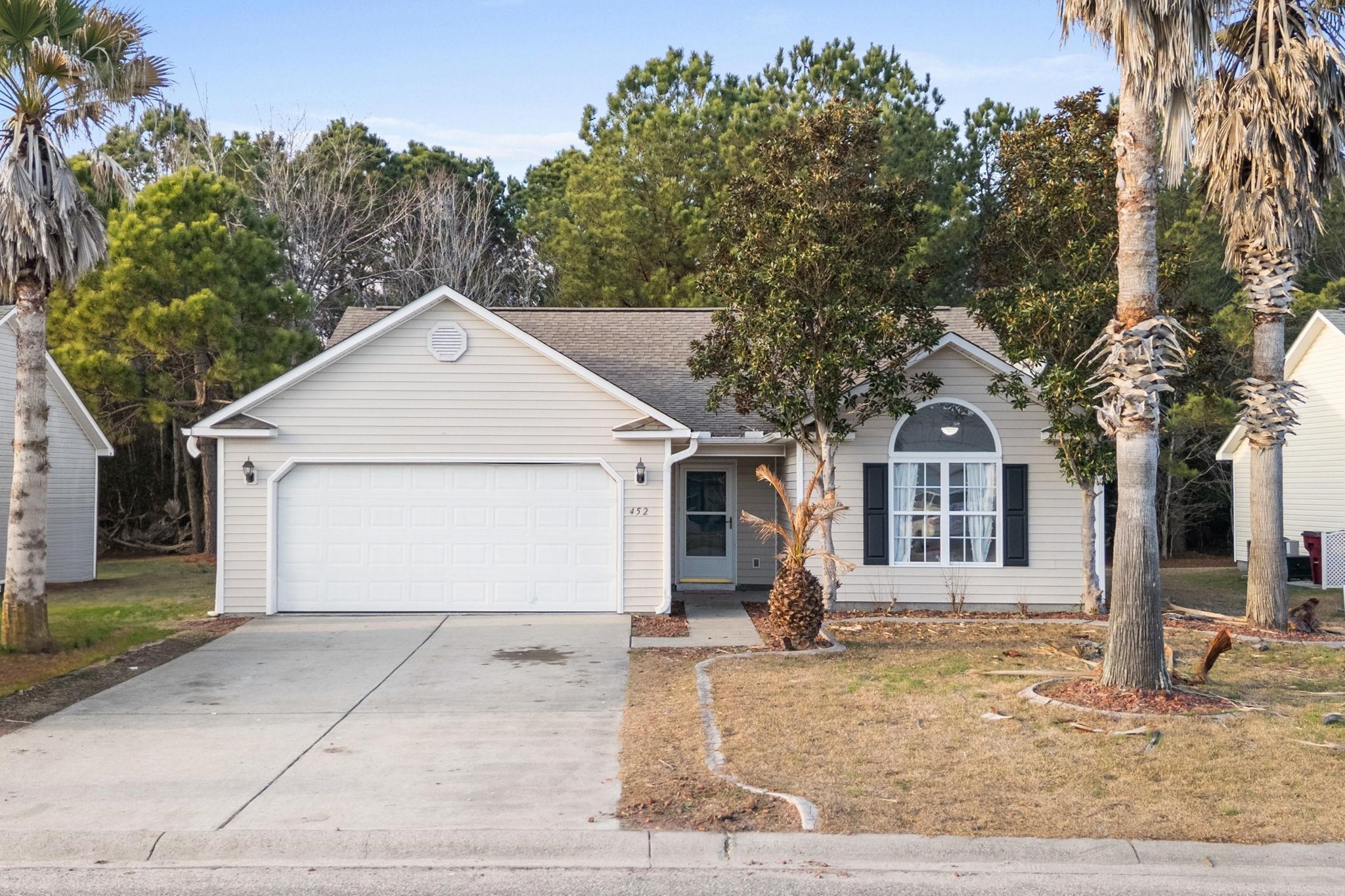



 Provided courtesy of © Copyright 2026 Coastal Carolinas Multiple Listing Service, Inc.®. Information Deemed Reliable but Not Guaranteed. © Copyright 2026 Coastal Carolinas Multiple Listing Service, Inc.® MLS. All rights reserved. Information is provided exclusively for consumers’ personal, non-commercial use, that it may not be used for any purpose other than to identify prospective properties consumers may be interested in purchasing.
Images related to data from the MLS is the sole property of the MLS and not the responsibility of the owner of this website. MLS IDX data last updated on 01-14-2026 6:20 PM EST.
Any images related to data from the MLS is the sole property of the MLS and not the responsibility of the owner of this website.
Provided courtesy of © Copyright 2026 Coastal Carolinas Multiple Listing Service, Inc.®. Information Deemed Reliable but Not Guaranteed. © Copyright 2026 Coastal Carolinas Multiple Listing Service, Inc.® MLS. All rights reserved. Information is provided exclusively for consumers’ personal, non-commercial use, that it may not be used for any purpose other than to identify prospective properties consumers may be interested in purchasing.
Images related to data from the MLS is the sole property of the MLS and not the responsibility of the owner of this website. MLS IDX data last updated on 01-14-2026 6:20 PM EST.
Any images related to data from the MLS is the sole property of the MLS and not the responsibility of the owner of this website.