Viewing Listing MLS# 2527372
Myrtle Beach, SC 29577
- 3Beds
- 2Full Baths
- 1Half Baths
- 1,906SqFt
- 2023Year Built
- 0.00Acres
- MLS# 2527372
- Residential
- Townhouse
- Active
- Approx Time on Market15 days
- AreaMyrtle Beach Area--48th Ave N To 79th Ave N
- CountyHorry
- Subdivision The Preserve at Pine Lakes
Overview
The Augusta - Rare End Unit Available in The Preserve at Pine Lakes: This beautiful townhome includes a two-car garage with extended driveway providing ample parking. Enjoy added greenspace, a private backyard tree line, and abundant natural light. The private gated courtyard offers an inviting space to relax, grill, or entertain. Full-time or part-time residents can appreciate professional landscaping and irrigation services that enhance curb appeal. The first-floor living area features premium laminate flooring throughout with tile flooring in all wet areas. The upgraded kitchen is adorned with light colored granite countertops, tons of counter space and storage, tile backsplash, GE stainless steel appliance package, and a large sink in the work peninsula. A gas range and tankless water heater are included in this natural gas community. The primary en-suite on the first floor offers a walk-in closet, a tiled walk-in shower, granite countertops, double sinks and large linen closet. Feel secure with the Ring Camera and Smart Home technology to open and close the garage door and control the thermostat's temperature. Upstairs includes two additional spacious bedrooms, a full bath, and bonus room. Community amenities include a pool with cabana, pickleball court, playground, and picnic area with grills. Located near Pine Lakes Country Club, known as The Granddaddy, plus a short fun golf cart ride to the beach. Conveniently positioned in the heart of Myrtle Beach near shopping, dining, the airport, and scenic greenways for walking or biking. Square footage is approximate and not guaranteed. Buyer is responsible for verification.
Agriculture / Farm
Association Fees / Info
Hoa Frequency: Monthly
Hoa Fees: 292
Hoa: Yes
Hoa Includes: AssociationManagement, CommonAreas, LegalAccounting, MaintenanceGrounds, PestControl, Pools, RecreationFacilities
Community Features: Clubhouse, CableTv, GolfCartsOk, InternetAccess, RecreationArea, TennisCourts, Golf, LongTermRentalAllowed, Pool
Assoc Amenities: Clubhouse, OwnerAllowedGolfCart, PetRestrictions, Security, TennisCourts, Trash, CableTv, MaintenanceGrounds
Bathroom Info
Total Baths: 3.00
Halfbaths: 1
Fullbaths: 2
Room Features
DiningRoom: FamilyDiningRoom, LivingDiningRoom
Kitchen: Pantry, StainlessSteelAppliances, SolidSurfaceCounters
Other: BedroomOnMainLevel, UtilityRoom
PrimaryBathroom: DualSinks, SeparateShower
PrimaryBedroom: LinenCloset, MainLevelMaster, WalkInClosets
Bedroom Info
Beds: 3
Building Info
Levels: Two
Year Built: 2023
Structure Type: Townhouse
Zoning: RES
Common Walls: EndUnit
Construction Materials: HardiplankType
Entry Level: 1
Buyer Compensation
Exterior Features
Patio and Porch Features: Patio
Window Features: StormWindows
Pool Features: Community, OutdoorPool
Foundation: Slab
Exterior Features: SprinklerIrrigation, Patio, Storage
Financial
Garage / Parking
Garage: Yes
Parking Type: TwoCarGarage, Private, GarageDoorOpener
Garage Spaces: 2
Green / Env Info
Green Energy Efficient: Doors, Windows
Interior Features
Floor Cover: Carpet, Laminate, Tile
Door Features: InsulatedDoors
Laundry Features: WasherHookup
Furnished: Unfurnished
Interior Features: EntranceFoyer, HandicapAccess, Other, SplitBedrooms, WindowTreatments, BedroomOnMainLevel, HighSpeedInternet, StainlessSteelAppliances, SolidSurfaceCounters
Appliances: Dishwasher, Disposal, Microwave, Range, Refrigerator, Dryer, Washer
Lot Info
Acres: 0.00
Lot Description: CornerLot, CityLot, NearGolfCourse, Rectangular, RectangularLot
Misc
Pets Allowed: OwnerOnly, Yes
Offer Compensation
Other School Info
Property Info
County: Horry
Stipulation of Sale: None
Property Sub Type Additional: Townhouse
Security Features: SmokeDetectors, SecurityService
Disclosures: CovenantsRestrictionsDisclosure,SellerDisclosure
Construction: Resale
Room Info
Sold Info
Sqft Info
Building Sqft: 2306
Living Area Source: PublicRecords
Sqft: 1906
Tax Info
Unit Info
Unit: A
Utilities / Hvac
Heating: Central, Electric, Gas
Cooling: CentralAir
Cooling: Yes
Utilities Available: CableAvailable, ElectricityAvailable, NaturalGasAvailable, SewerAvailable, UndergroundUtilities, WaterAvailable, HighSpeedInternetAvailable, TrashCollection
Heating: Yes
Water Source: Public
Waterfront / Water
Schools
Elem: Myrtle Beach Elementary School
Middle: Myrtle Beach Middle School
High: Myrtle Beach High School
Directions
N on Robert Grissom Pkwy. Right on Granddaddy Dr. Second right on Knobcone Loop. 5372 A (End unit on left side)Courtesy of Realty One Group Dockside















 Recent Posts RSS
Recent Posts RSS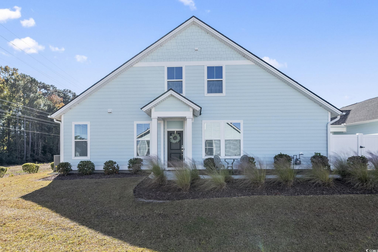
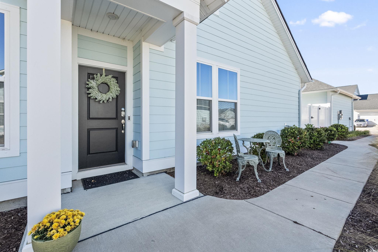
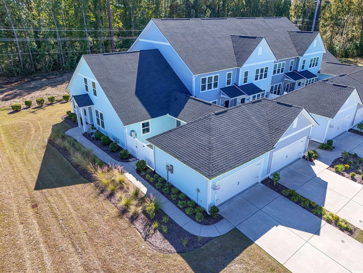
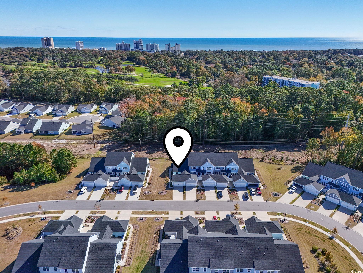
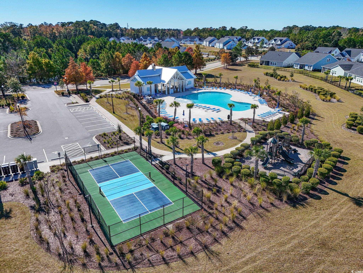
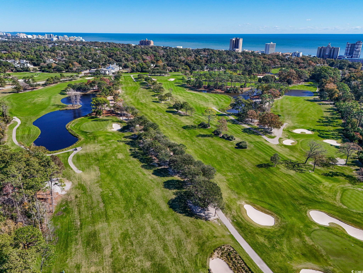
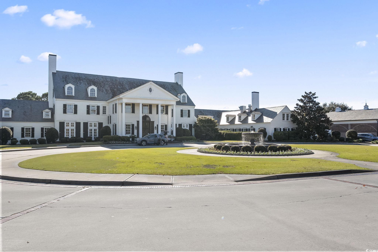
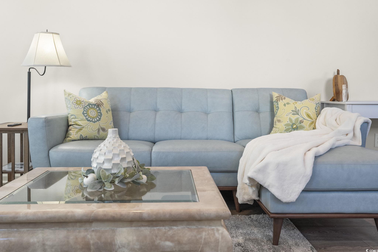
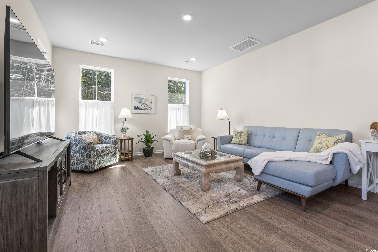
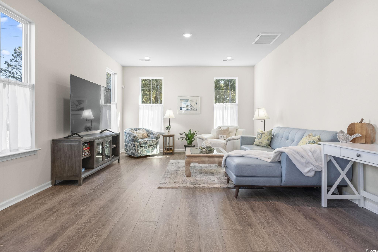
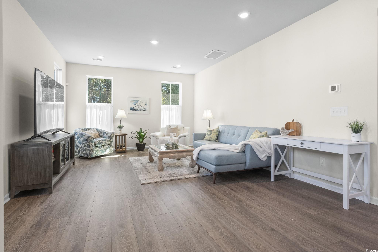
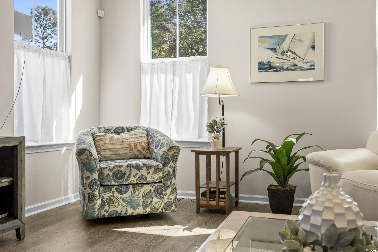

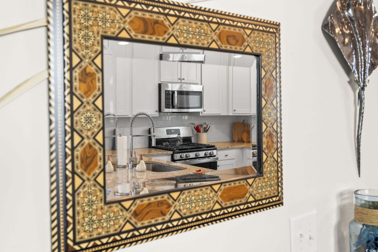
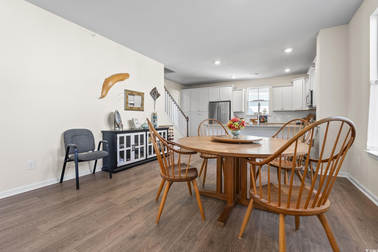
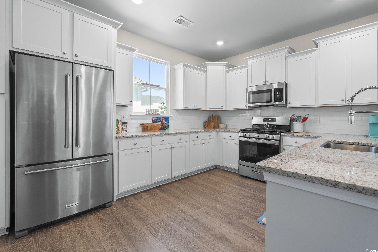
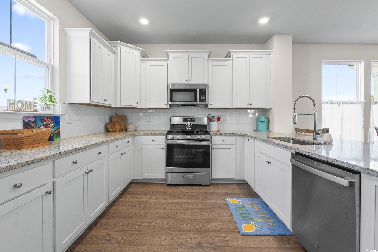
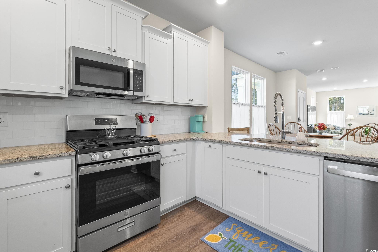
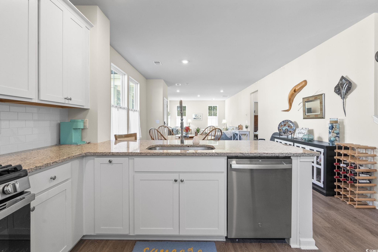
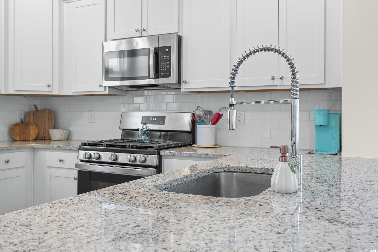
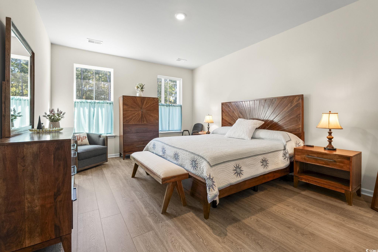
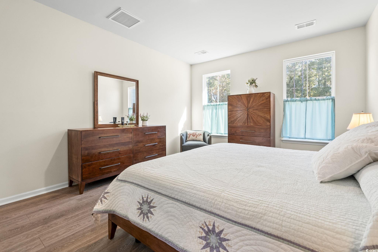
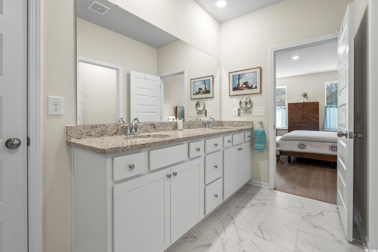
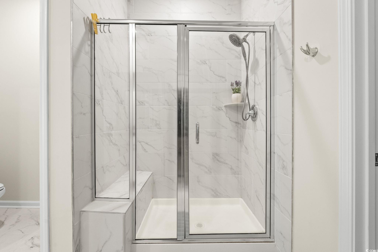
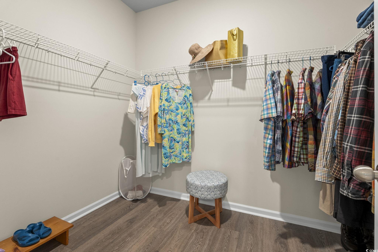
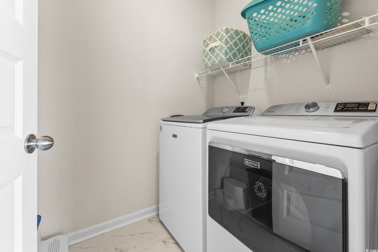
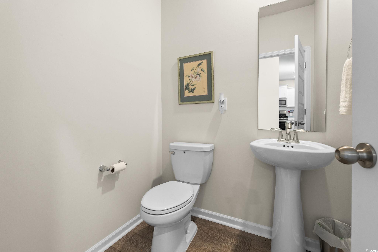
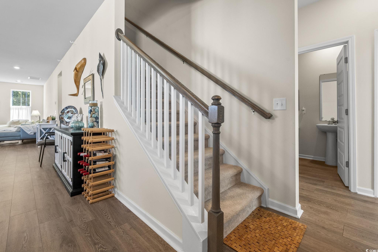
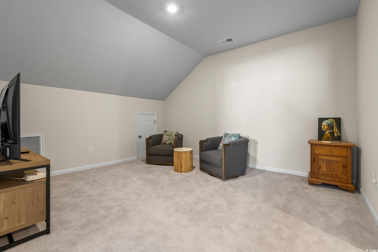
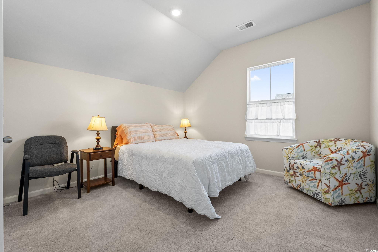
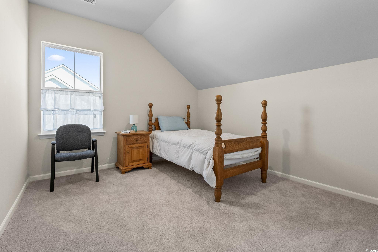
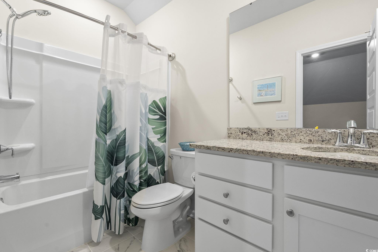
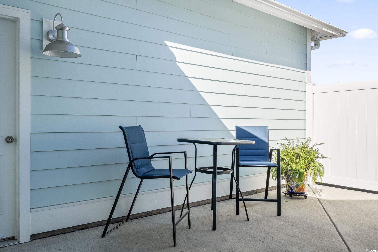
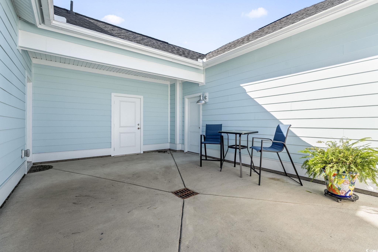
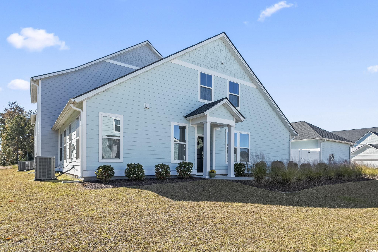
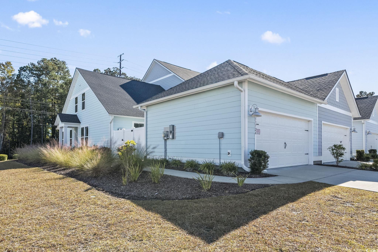


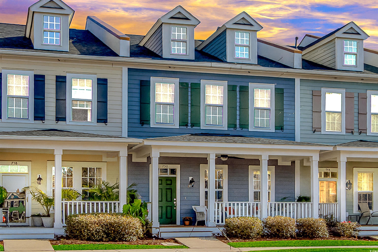
 MLS# 2528041
MLS# 2528041 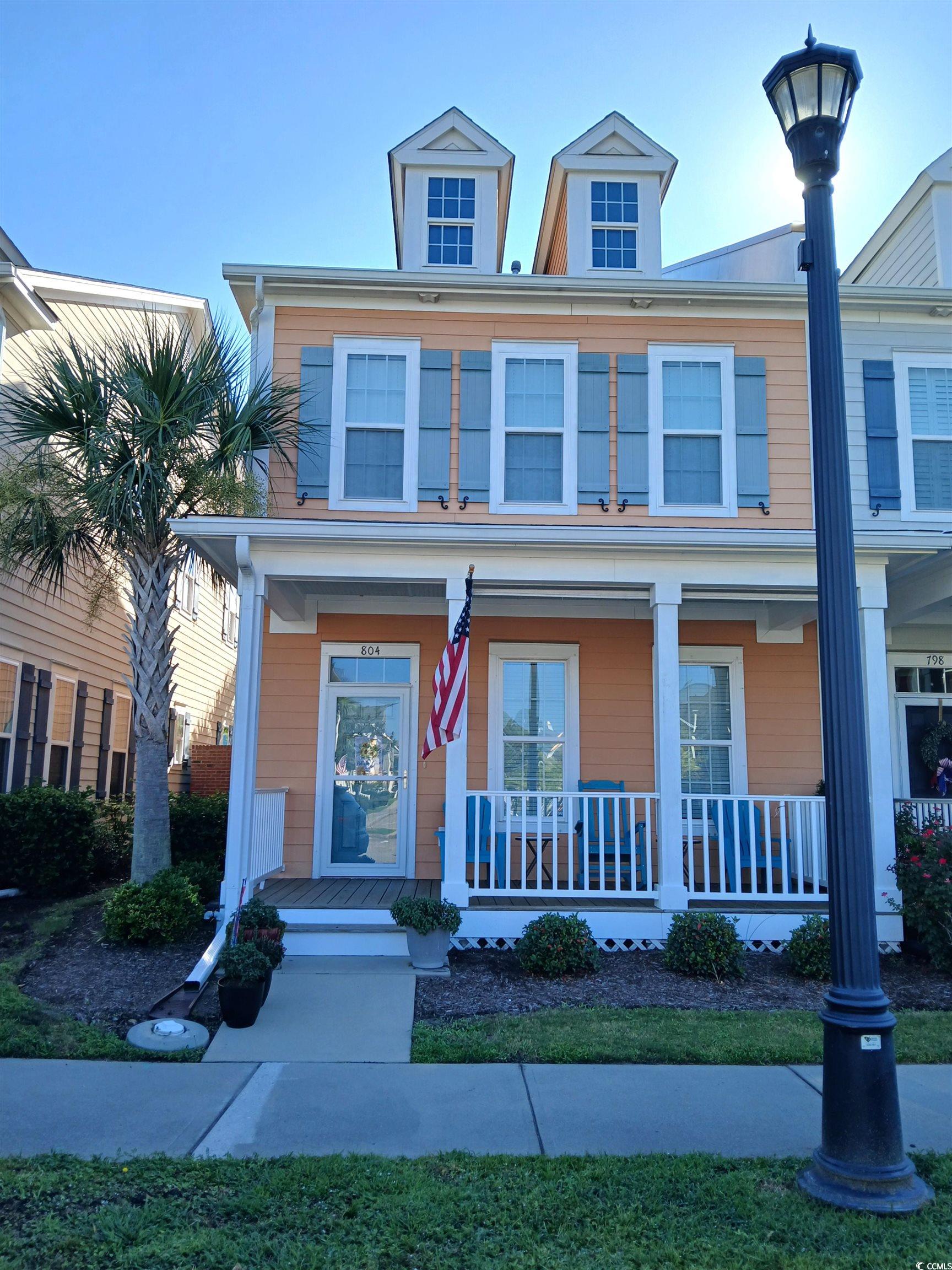
 Provided courtesy of © Copyright 2025 Coastal Carolinas Multiple Listing Service, Inc.®. Information Deemed Reliable but Not Guaranteed. © Copyright 2025 Coastal Carolinas Multiple Listing Service, Inc.® MLS. All rights reserved. Information is provided exclusively for consumers’ personal, non-commercial use, that it may not be used for any purpose other than to identify prospective properties consumers may be interested in purchasing.
Images related to data from the MLS is the sole property of the MLS and not the responsibility of the owner of this website. MLS IDX data last updated on 11-28-2025 6:25 AM EST.
Any images related to data from the MLS is the sole property of the MLS and not the responsibility of the owner of this website.
Provided courtesy of © Copyright 2025 Coastal Carolinas Multiple Listing Service, Inc.®. Information Deemed Reliable but Not Guaranteed. © Copyright 2025 Coastal Carolinas Multiple Listing Service, Inc.® MLS. All rights reserved. Information is provided exclusively for consumers’ personal, non-commercial use, that it may not be used for any purpose other than to identify prospective properties consumers may be interested in purchasing.
Images related to data from the MLS is the sole property of the MLS and not the responsibility of the owner of this website. MLS IDX data last updated on 11-28-2025 6:25 AM EST.
Any images related to data from the MLS is the sole property of the MLS and not the responsibility of the owner of this website.