Viewing Listing MLS# 2527298
Myrtle Beach, SC 29579
- 2Beds
- 2Full Baths
- N/AHalf Baths
- 1,050SqFt
- 2006Year Built
- 1154Unit #
- MLS# 2527298
- Residential
- Condominium
- Active
- Approx Time on Market2 months,
- AreaMyrtle Beach Area--Carolina Forest
- CountyHorry
- Subdivision Heatherstone - Berkshire Forest
Overview
Welcome to your perfect Myrtle Beach retreat in the highly sought-after Berkshire Forest community! This beautifully maintained top-floor 2-bedroom, 2-bath condo in Heatherstone I blends comfort, style, and convenience. The open-concept design and cathedral ceiling create a spacious, light-filled feel, while the kitchen features granite countertops, stainless steel appliances, and a chic backsplash perfect for both everyday living and entertaining. With tasteful updates and meticulous care throughout, this condo is truly move-in ready. Enjoy relaxing on your private balcony with peaceful views, or take advantage of the community amenities including a pool, walking trails, and beautiful lakeside scenery. Whether youre looking for a full-time home, vacation getaway, or investment property, this condo offers exceptional value in one of Myrtle Beachs most desirable communities. All information is deemed reliable but not guaranteed. All measurements/square footage are approximate and not guaranteed. Buyer and buyers agent are responsible for verifying all information.
Agriculture / Farm
Association Fees / Info
Hoa Frequency: Monthly
Hoa Fees: 440
Hoa: Yes
Hoa Includes: CommonAreas, Insurance, MaintenanceGrounds, Pools, Sewer, Trash, Water
Community Features: Clubhouse, RecreationArea, LongTermRentalAllowed, Pool, ShortTermRentalAllowed
Assoc Amenities: Clubhouse, PetRestrictions, Trash
Bathroom Info
Total Baths: 2.00
Fullbaths: 2
Room Features
Kitchen: StainlessSteelAppliances, SolidSurfaceCounters
LivingRoom: VaultedCeilings
PrimaryBathroom: TubShower
PrimaryBedroom: VaultedCeilings, WalkInClosets
Bedroom Info
Beds: 2
Building Info
Levels: One
Year Built: 2006
Zoning: MF
Style: LowRise
Common Walls: EndUnit
Construction Materials: HardiplankType
Entry Level: 3
Building Name: 19
Buyer Compensation
Exterior Features
Patio and Porch Features: Balcony
Pool Features: Community, OutdoorPool
Exterior Features: Balcony
Financial
Garage / Parking
Parking Type: Other
Green / Env Info
Interior Features
Floor Cover: Laminate, Tile
Laundry Features: WasherHookup
Furnished: Unfurnished
Interior Features: Furnished, StainlessSteelAppliances, SolidSurfaceCounters
Appliances: Dishwasher, Disposal, Microwave, Range, Refrigerator, Dryer, Washer
Lot Info
Acres: 0.00
Lot Description: OutsideCityLimits
Misc
Pets Allowed: OwnerOnly, Yes
Offer Compensation
Other School Info
Property Info
County: Horry
Stipulation of Sale: None
Property Sub Type Additional: Condominium
Security Features: SmokeDetectors
Disclosures: CovenantsRestrictionsDisclosure
Construction: Resale
Room Info
Sold Info
Sqft Info
Building Sqft: 1190
Living Area Source: PublicRecords
Sqft: 1050
Tax Info
Unit Info
Unit: 1154
Utilities / Hvac
Heating: Central, Electric
Cooling: CentralAir
Cooling: Yes
Utilities Available: ElectricityAvailable, SewerAvailable, WaterAvailable, TrashCollection
Heating: Yes
Water Source: Public
Waterfront / Water
Directions
Take River Oaks Blvd. Turn onto Augusta Plantation Drive at light. Make a left onto Marylebone Drive, then a right on Carnaby Loop. Turn right onto Crumpet Court.Courtesy of Century 21 Boling & Associates - Cell: 843-333-4445















 Recent Posts RSS
Recent Posts RSS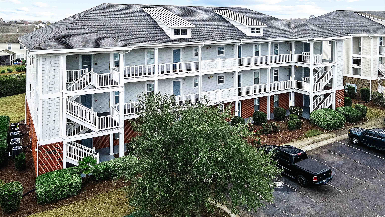
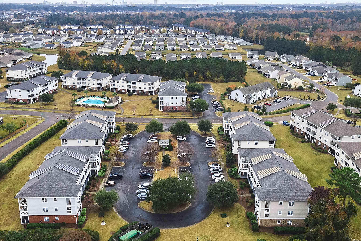
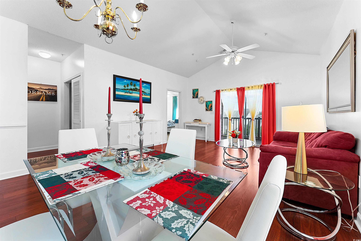
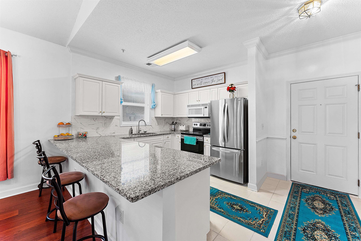
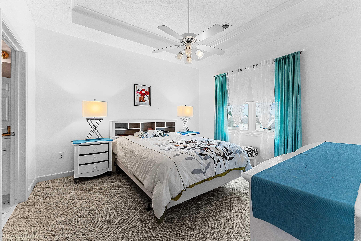
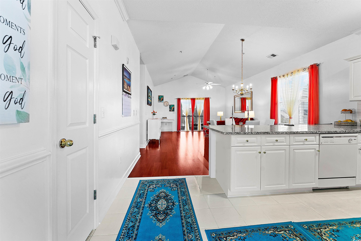
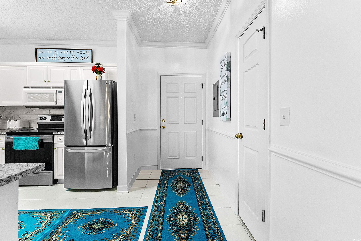
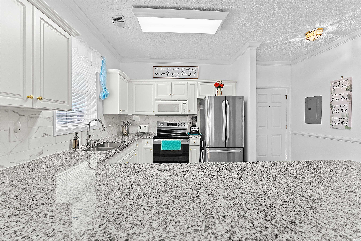
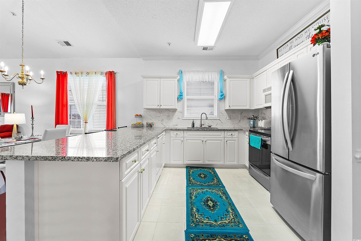
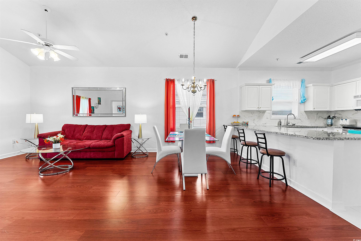
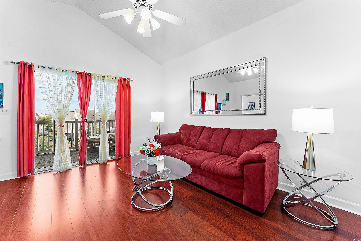
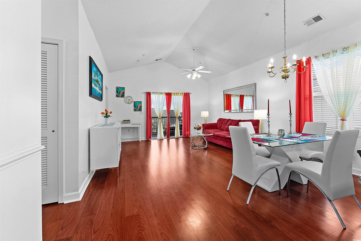
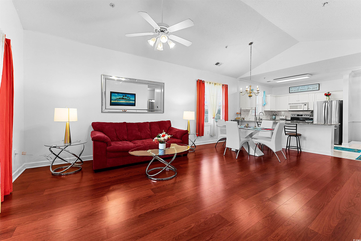
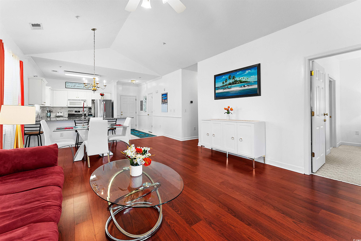
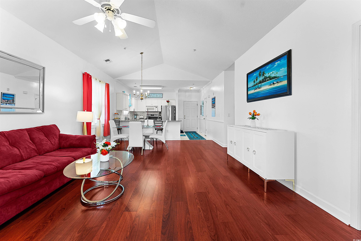
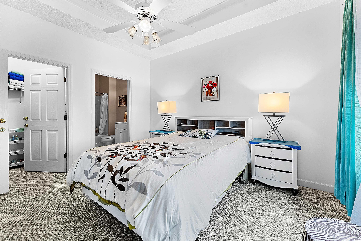
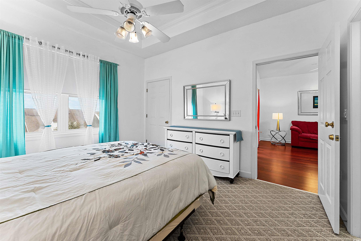
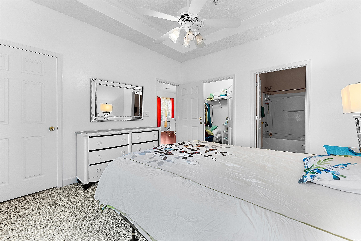
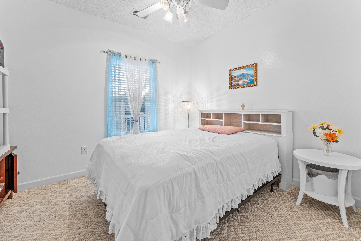
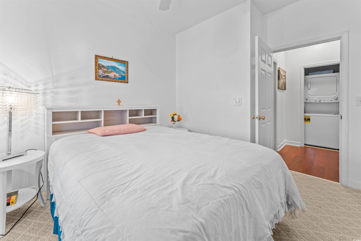
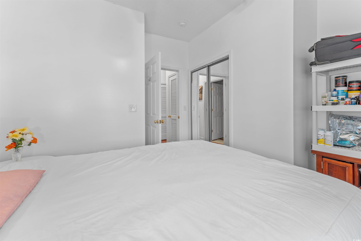
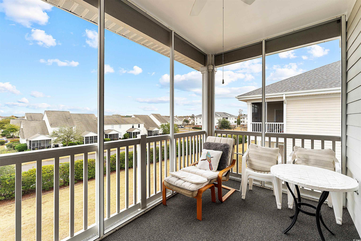
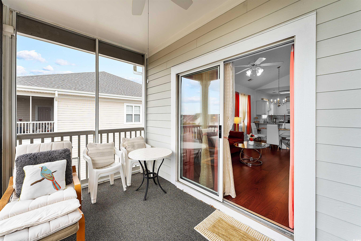
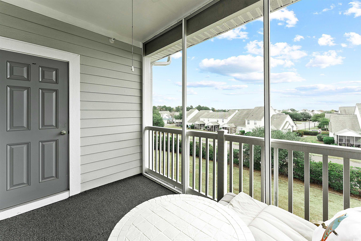
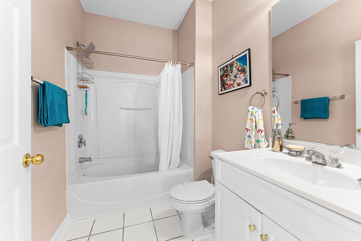
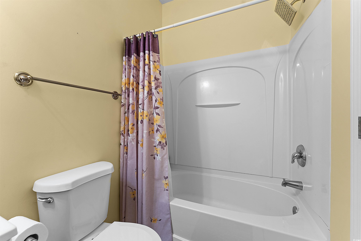
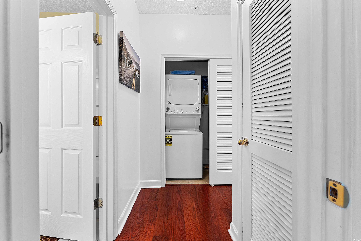
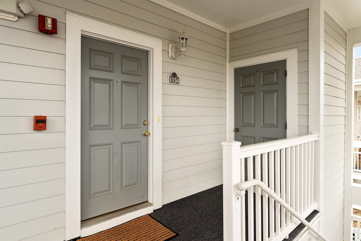
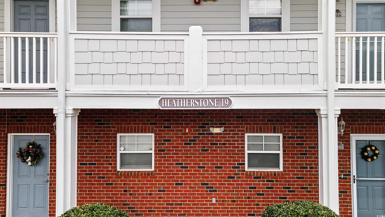
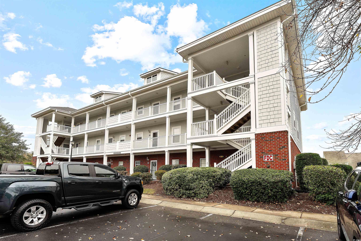
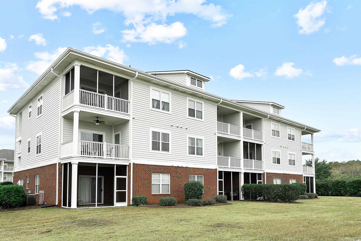
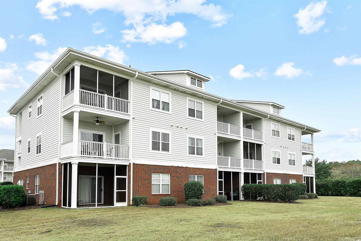
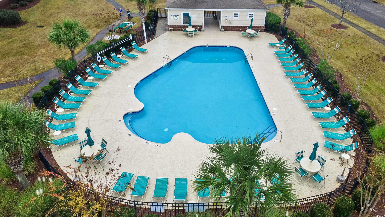
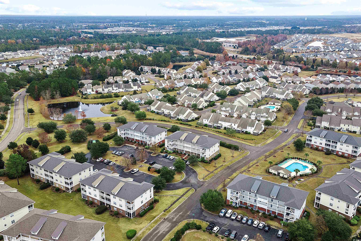
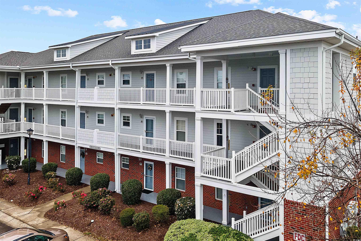
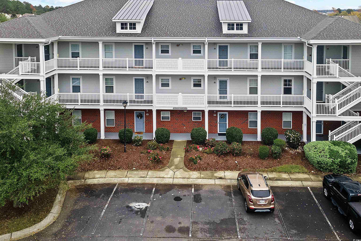
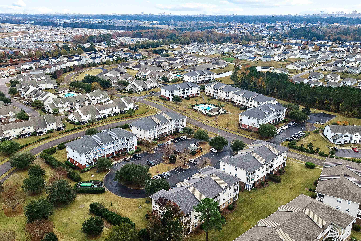
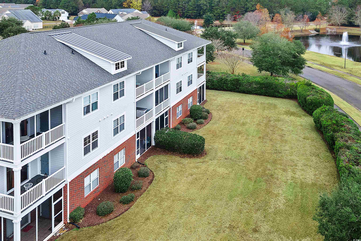
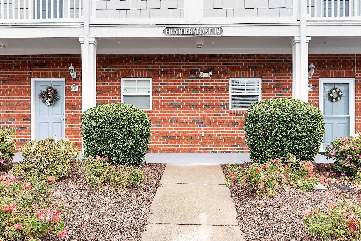
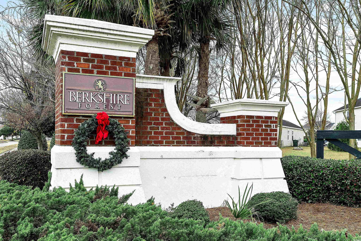
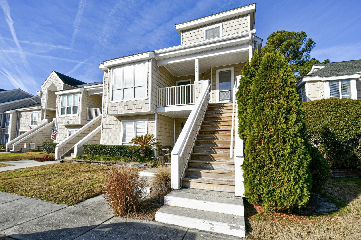
 MLS# 2601031
MLS# 2601031 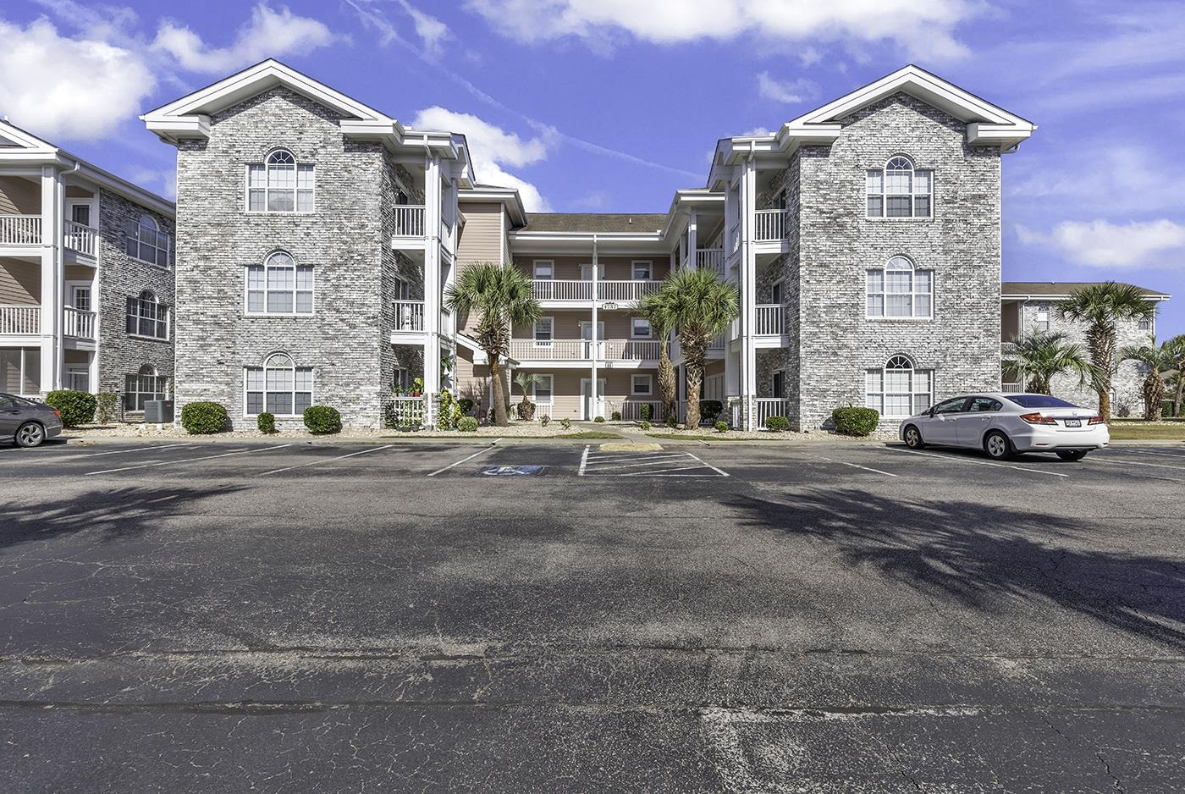
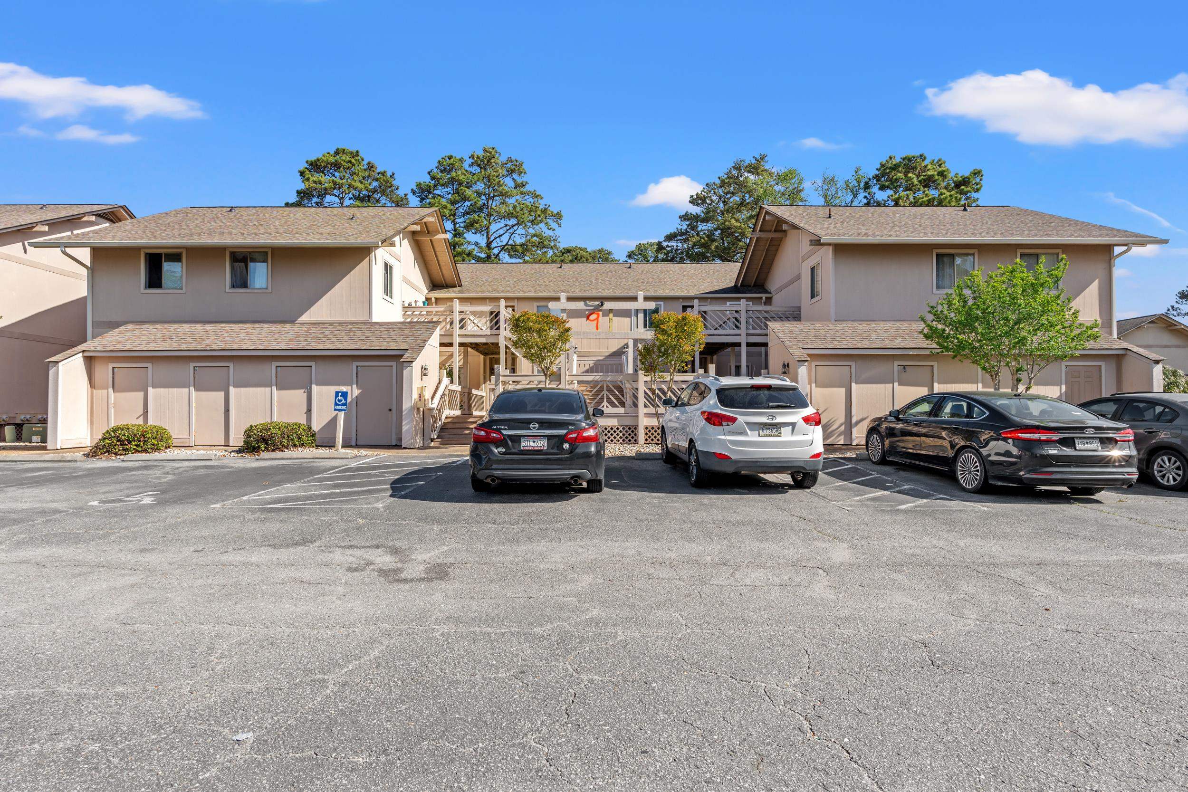
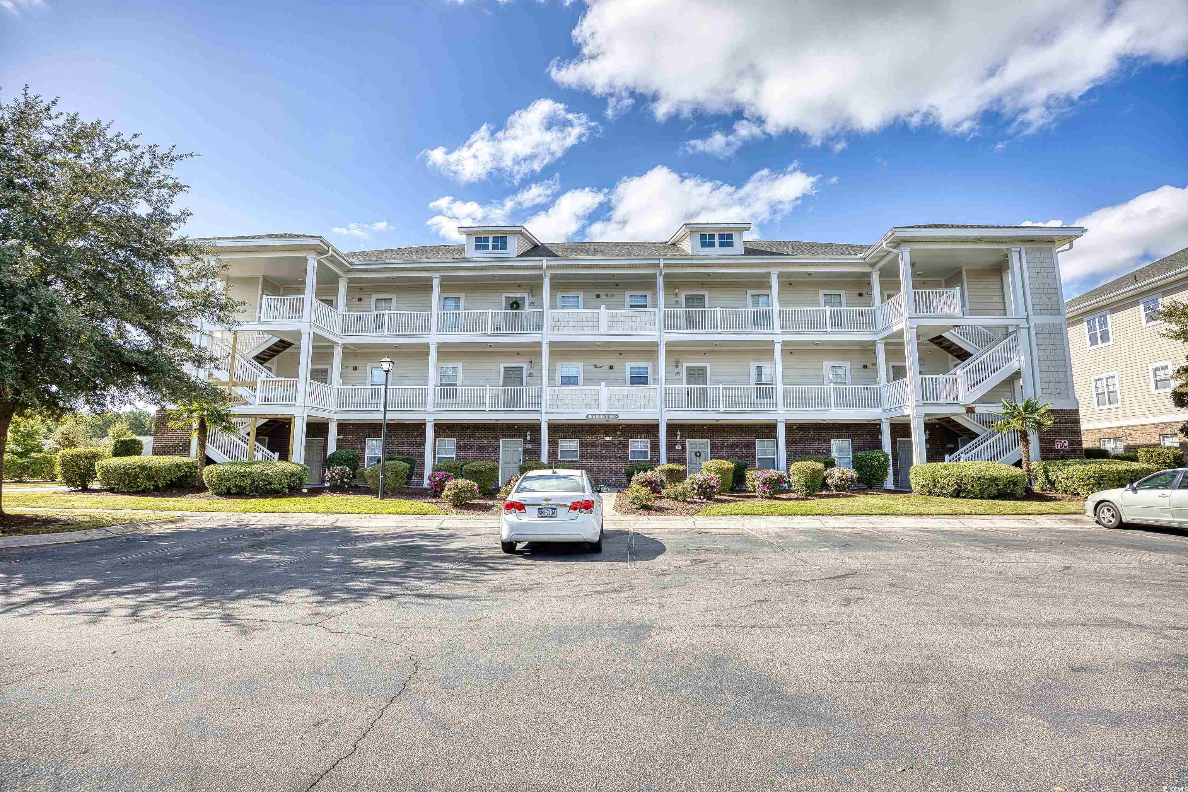
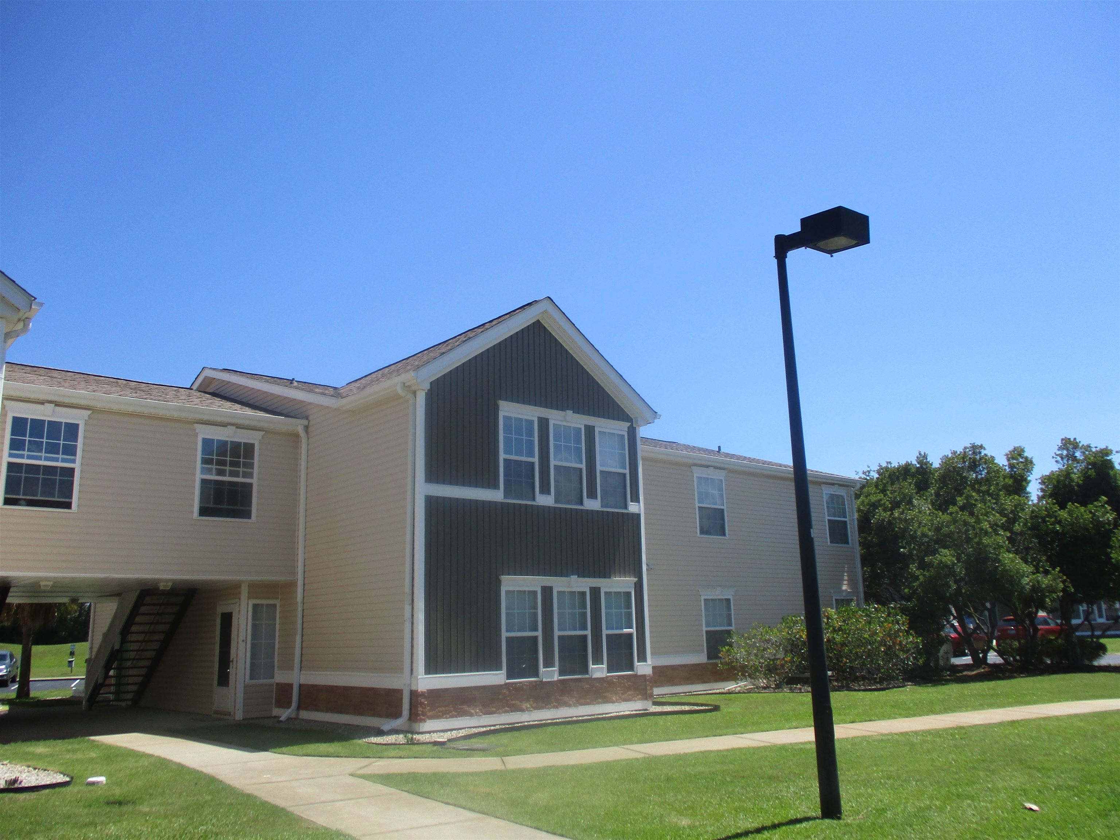
 Provided courtesy of © Copyright 2026 Coastal Carolinas Multiple Listing Service, Inc.®. Information Deemed Reliable but Not Guaranteed. © Copyright 2026 Coastal Carolinas Multiple Listing Service, Inc.® MLS. All rights reserved. Information is provided exclusively for consumers’ personal, non-commercial use, that it may not be used for any purpose other than to identify prospective properties consumers may be interested in purchasing.
Images related to data from the MLS is the sole property of the MLS and not the responsibility of the owner of this website. MLS IDX data last updated on 01-13-2026 7:05 PM EST.
Any images related to data from the MLS is the sole property of the MLS and not the responsibility of the owner of this website.
Provided courtesy of © Copyright 2026 Coastal Carolinas Multiple Listing Service, Inc.®. Information Deemed Reliable but Not Guaranteed. © Copyright 2026 Coastal Carolinas Multiple Listing Service, Inc.® MLS. All rights reserved. Information is provided exclusively for consumers’ personal, non-commercial use, that it may not be used for any purpose other than to identify prospective properties consumers may be interested in purchasing.
Images related to data from the MLS is the sole property of the MLS and not the responsibility of the owner of this website. MLS IDX data last updated on 01-13-2026 7:05 PM EST.
Any images related to data from the MLS is the sole property of the MLS and not the responsibility of the owner of this website.