Viewing Listing MLS# 2527290
Myrtle Beach, SC 29579
- 3Beds
- 2Full Baths
- N/AHalf Baths
- 1,830SqFt
- 2020Year Built
- 0.17Acres
- MLS# 2527290
- Residential
- Detached
- Active
- Approx Time on Market2 months, 3 days
- AreaMyrtle Beach Area--Carolina Forest
- CountyHorry
- Subdivision Berkshire Forest-Carolina Forest
Overview
***OPEN HOUSE Friday December 19th 12-2pm*** I'm so excited to share this incredible home with you. This could be exactly what you've been looking for. This beautiful two-bedroom, two-bath home in Berkshire Forest is a gem, and I think you'll feel the same way. The third room is incredibly versatile - imagine it as your home office, a cozy library, or even an extra bedroom for guests. The Castle Rock floor plan offers such a perfect blend of modern style and timeless elegance. From the moment you pull into the extra-wide driveway, you'll notice the special touches everywhere. Inside, the two-piece crown molding and plantation shutters add such a refined feel throughout. The kitchen is absolutely stunning - I'm talking built-in appliances, gorgeous quartz countertops, under-cabinet lighting, and a beautiful backsplash. Plus, all the drawers and doors have soft-close features, which is such a nice luxury! The owner's suite is my favorite part - it has a beautiful tray ceiling and an ensuite bathroom with an amazing walk-in shower and more of those lovely quartz countertops. You'll also love the covered porch out back with electric screens and paver flooring. It's the perfect spot for morning coffee or evening entertaining! The community itself is fantastic. Berkshire Forest is walking distance to River Oaks Elementary School and offers incredible amenities - two clubhouses, a resort-style pool with a lazy river, lap pool, dog park, tennis and pickleball courts, walking trails, and even a fishing lake. It's an established natural gas community that families absolutely love. Other features that make this home special: radiant heat barrier for year-round comfort, walk-up attic storage, fenced yard for privacy, state-of-the-art irrigation system, wet bar for entertaining, and even a garage sink.
Agriculture / Farm
Association Fees / Info
Hoa Frequency: Monthly
Hoa Fees: 107
Hoa: Yes
Hoa Includes: AssociationManagement, CommonAreas, LegalAccounting, MaintenanceGrounds, Pools, RecreationFacilities, Trash
Community Features: BoatFacilities, Clubhouse, GolfCartsOk, RecreationArea, TennisCourts, LongTermRentalAllowed, Pool
Assoc Amenities: BoatRamp, Clubhouse, OwnerAllowedGolfCart, PetRestrictions, TennisCourts
Bathroom Info
Total Baths: 2.00
Fullbaths: 2
Room Level
Bedroom1: First
Bedroom3: First
PrimaryBedroom: First
Room Features
DiningRoom: LivingDiningRoom
Kitchen: KitchenExhaustFan, Pantry, StainlessSteelAppliances, SolidSurfaceCounters
Other: BedroomOnMainLevel, Library
PrimaryBathroom: DualSinks, SeparateShower
PrimaryBedroom: CeilingFans, MainLevelMaster, WalkInClosets
Bedroom Info
Beds: 3
Building Info
Levels: One
Year Built: 2020
Zoning: res
Style: Traditional
Construction Materials: VinylSiding
Builder Model: Castle Rock
Buyer Compensation
Exterior Features
Patio and Porch Features: RearPorch, FrontPorch, Patio
Pool Features: Community, OutdoorPool
Foundation: Slab
Exterior Features: BoatRamp, SprinklerIrrigation, Porch, Patio
Financial
Garage / Parking
Parking Capacity: 4
Garage: Yes
Parking Type: Attached, Garage, TwoCarGarage, GarageDoorOpener
Attached Garage: Yes
Garage Spaces: 2
Green / Env Info
Interior Features
Floor Cover: Carpet, LuxuryVinyl, LuxuryVinylPlank, Tile
Laundry Features: WasherHookup
Furnished: Unfurnished
Interior Features: Attic, PullDownAtticStairs, PermanentAtticStairs, Sauna, BedroomOnMainLevel, StainlessSteelAppliances, SolidSurfaceCounters
Appliances: Dishwasher, Disposal, Microwave, Range, Refrigerator, RangeHood, Dryer, Washer
Lot Info
Acres: 0.17
Lot Description: OutsideCityLimits, Rectangular, RectangularLot
Misc
Pets Allowed: OwnerOnly, Yes
Offer Compensation
Other School Info
Property Info
County: Horry
Stipulation of Sale: None
Property Sub Type Additional: Detached
Construction: Resale
Room Info
Sold Info
Sqft Info
Building Sqft: 2410
Living Area Source: PublicRecords
Sqft: 1830
Tax Info
Unit Info
Utilities / Hvac
Heating: Central, ForcedAir, Gas
Cooling: CentralAir
Cooling: Yes
Utilities Available: ElectricityAvailable, NaturalGasAvailable, SewerAvailable, UndergroundUtilities, WaterAvailable
Heating: Yes
Water Source: Public
Waterfront / Water
Waterfront Features: BoatRampLiftAccess
Directions
River Oaks to Augusta Plantation Drive. Right on Village Oaks, Right on Quillen, Left on Ellesmere Circle, Right on Treymayne Trail,second home on right.Courtesy of Weichert Realtors Southern Coast - Cell: 914-213-7621















 Recent Posts RSS
Recent Posts RSS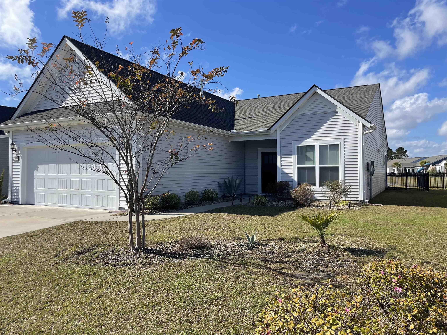
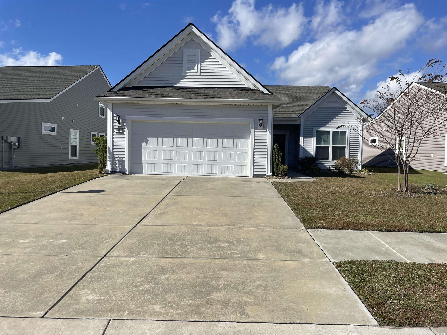


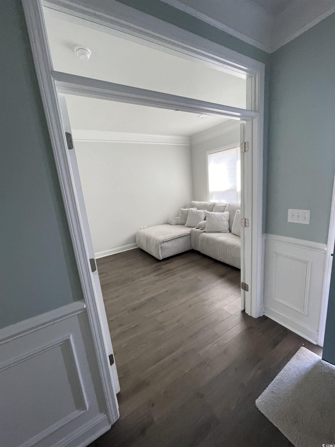

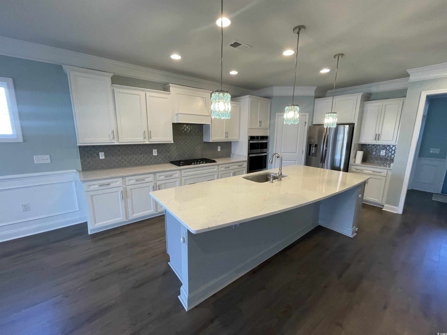
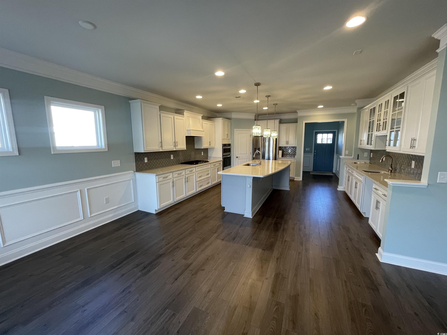

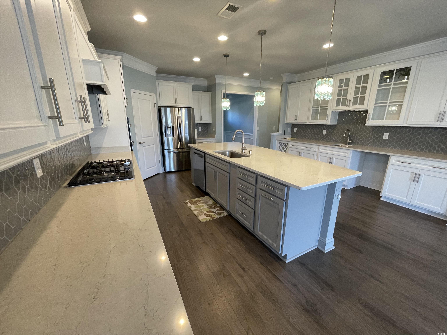

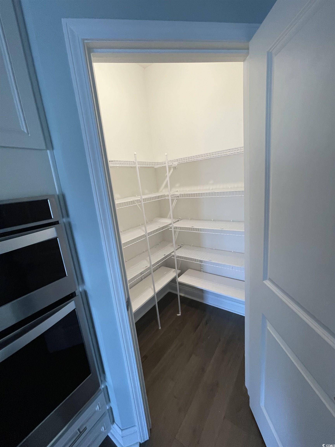
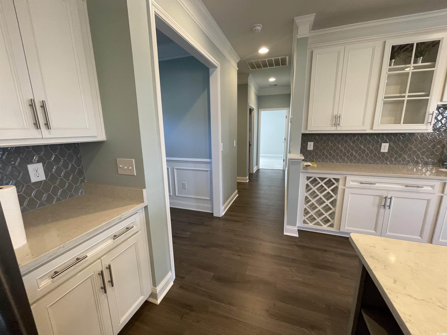

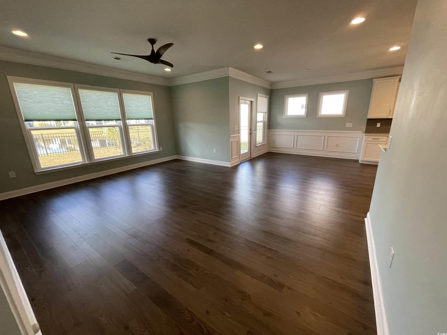


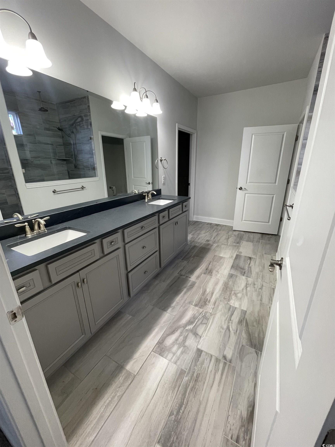

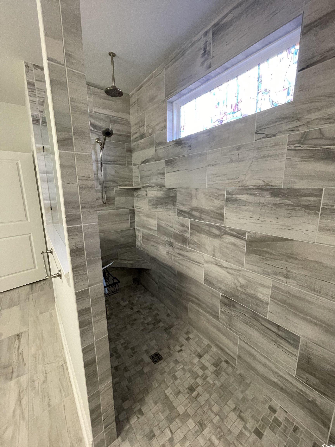


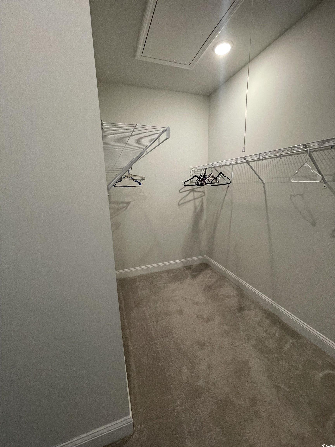
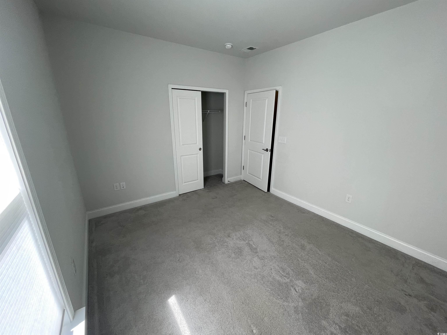
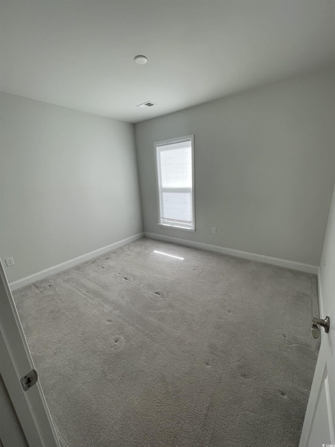
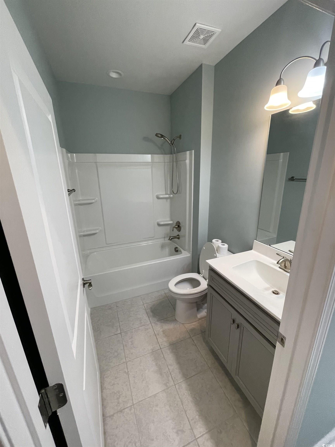

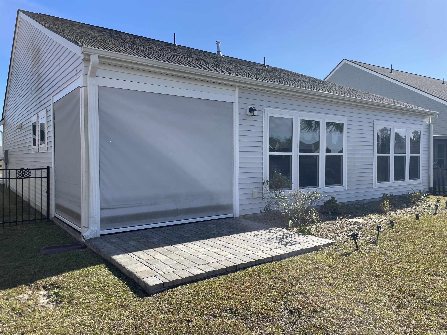
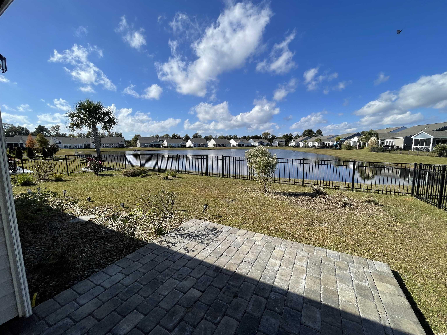

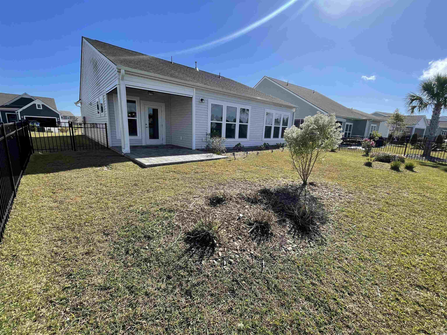
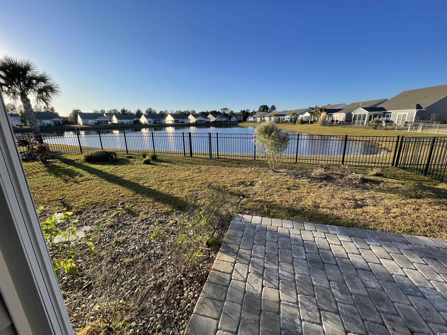
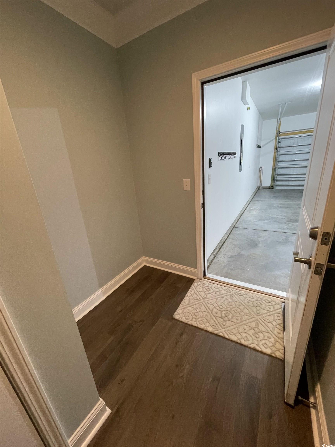

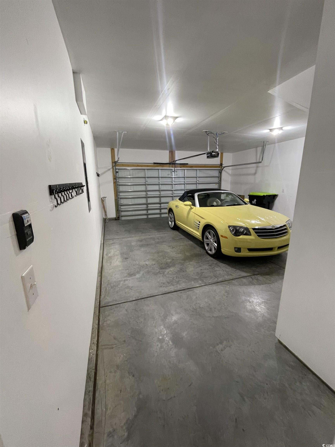
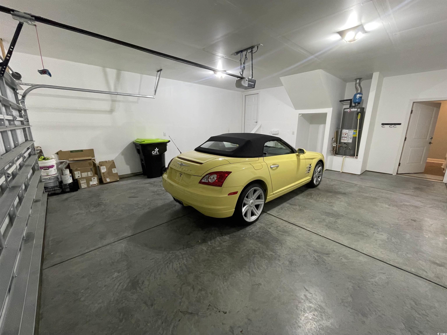
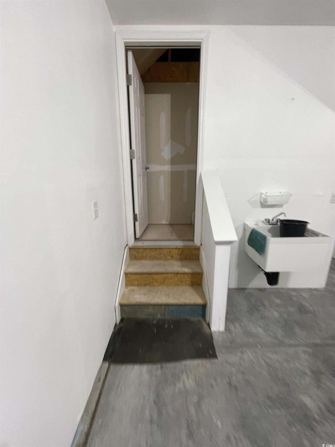
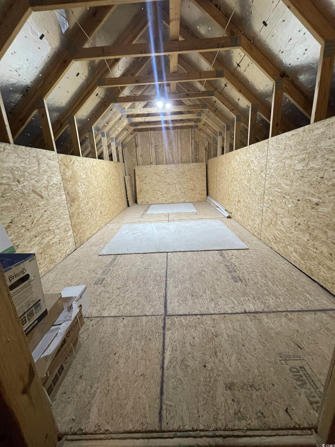


 MLS# 2601300
MLS# 2601300 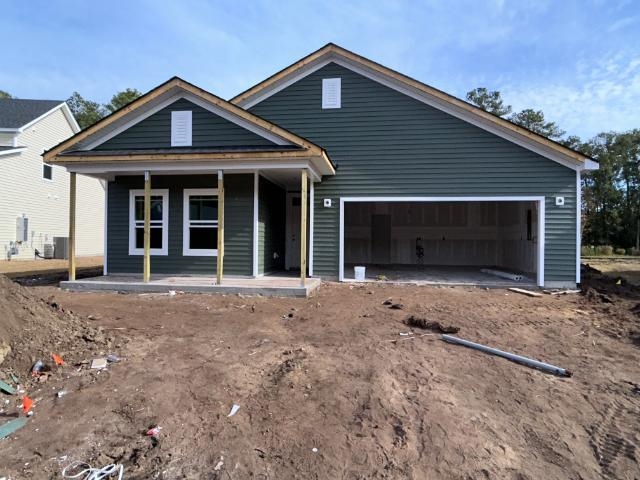



 Provided courtesy of © Copyright 2026 Coastal Carolinas Multiple Listing Service, Inc.®. Information Deemed Reliable but Not Guaranteed. © Copyright 2026 Coastal Carolinas Multiple Listing Service, Inc.® MLS. All rights reserved. Information is provided exclusively for consumers’ personal, non-commercial use, that it may not be used for any purpose other than to identify prospective properties consumers may be interested in purchasing.
Images related to data from the MLS is the sole property of the MLS and not the responsibility of the owner of this website. MLS IDX data last updated on 01-15-2026 11:45 PM EST.
Any images related to data from the MLS is the sole property of the MLS and not the responsibility of the owner of this website.
Provided courtesy of © Copyright 2026 Coastal Carolinas Multiple Listing Service, Inc.®. Information Deemed Reliable but Not Guaranteed. © Copyright 2026 Coastal Carolinas Multiple Listing Service, Inc.® MLS. All rights reserved. Information is provided exclusively for consumers’ personal, non-commercial use, that it may not be used for any purpose other than to identify prospective properties consumers may be interested in purchasing.
Images related to data from the MLS is the sole property of the MLS and not the responsibility of the owner of this website. MLS IDX data last updated on 01-15-2026 11:45 PM EST.
Any images related to data from the MLS is the sole property of the MLS and not the responsibility of the owner of this website.